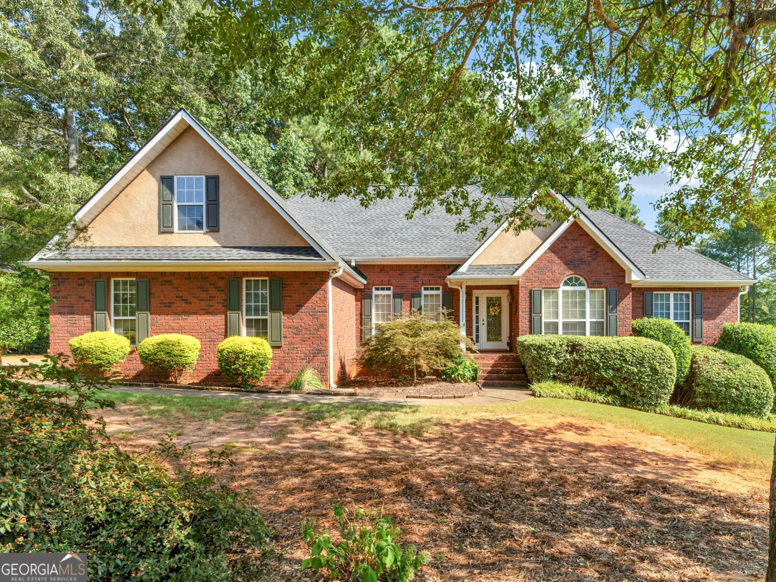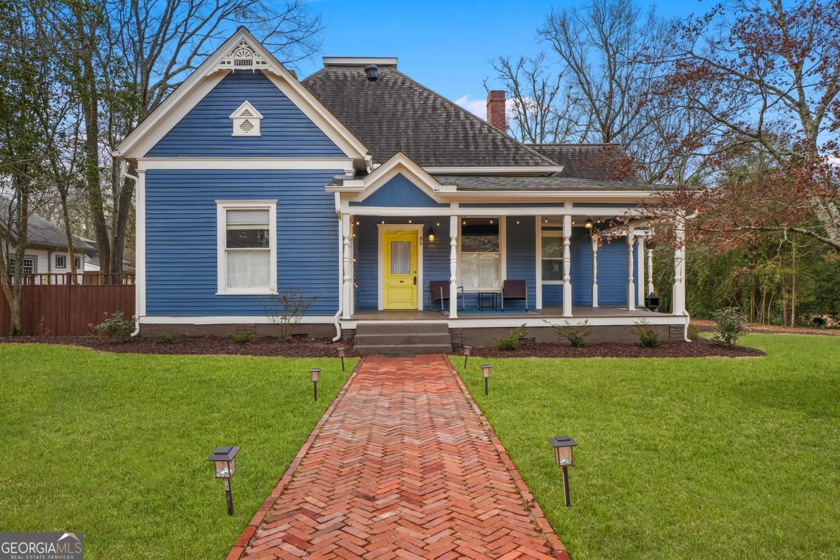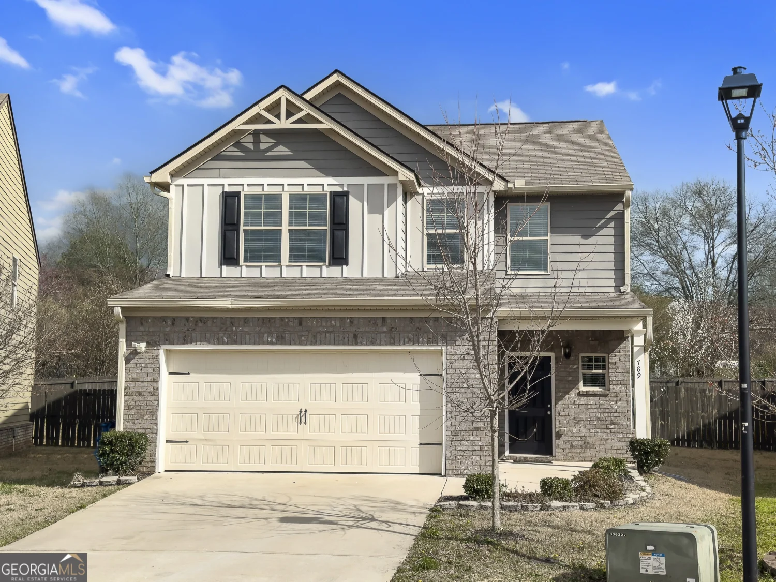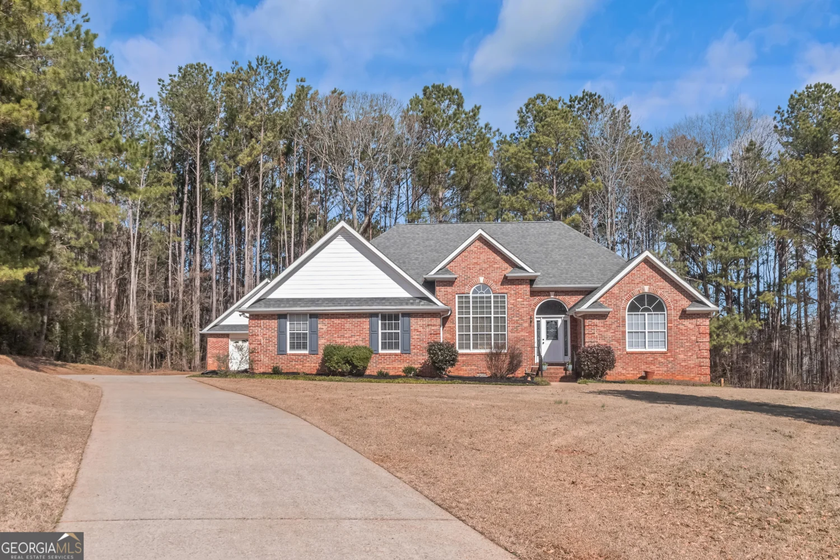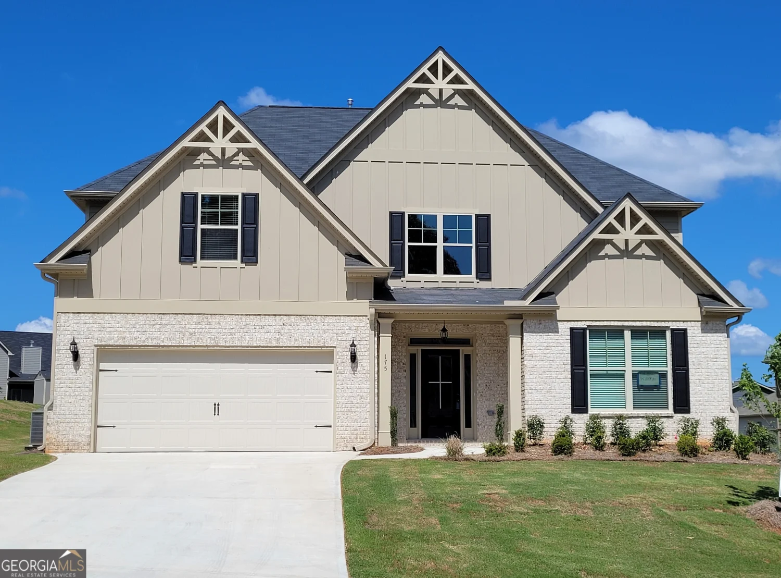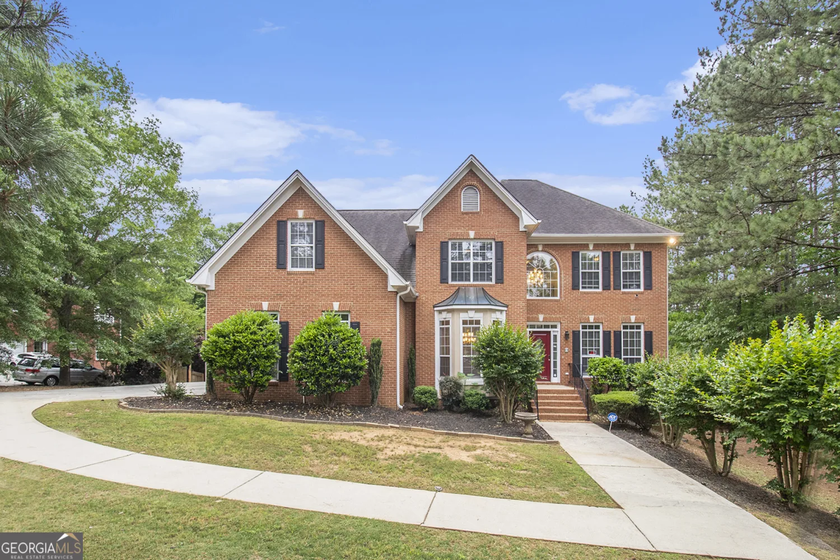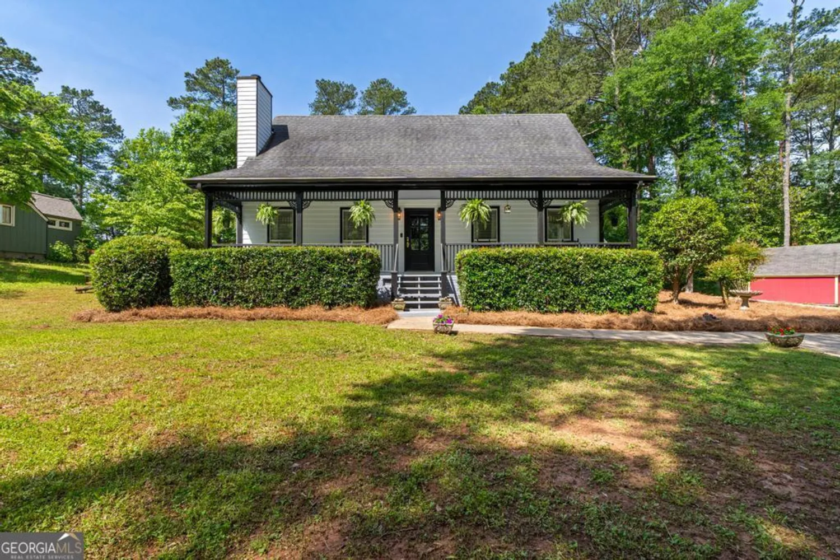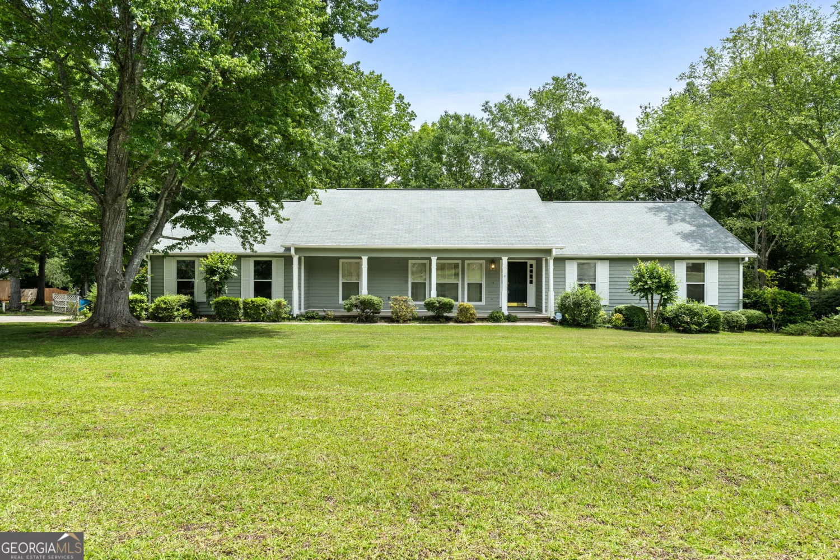318 dogwood traceMcdonough, GA 30252
318 dogwood traceMcdonough, GA 30252
Description
Peaceful Cul-de-Sac Living on 1.3 acres in McDonough's Union Grove School District. This well-loved single-story home is nestled on a quiet cul-de-sac. With a split-bedroom layout, this home offers both comfort and convenience for everyday living. Step into the spacious great room with vaulted ceilings and a cozy fireplace that invites you to relax. The kitchen features plenty of cabinet space, quartz counter tops with breakfast bar, and a sunny dining nook - perfect for morning coffee or family meals. The primary suite provides a peaceful retreat with two walk-in closets and private bath complete with a soaking tub and large separate stone and glass shower. Enjoy the outdoors in your private backyard with a patio ready for grilling and gatherings, plus plenty of space to play or garden. Additional highlights include a 2-car garage, separate laundry room, a well kept neighborhood with no HOA. This home is just minutes from shopping, dining, and the McDonough Square. There's even a fresh produce market about a mile away. Come see it for yourself - this hidden gem won't last long!
Property Details for 318 Dogwood Trace
- Subdivision ComplexMagnolia Place
- Architectural StyleBrick 4 Side
- Num Of Parking Spaces2
- Parking FeaturesAttached
- Property AttachedNo
LISTING UPDATED:
- StatusActive
- MLS #10502871
- Days on Site33
- Taxes$5,484.09 / year
- MLS TypeResidential
- Year Built1998
- Lot Size1.34 Acres
- CountryHenry
LISTING UPDATED:
- StatusActive
- MLS #10502871
- Days on Site33
- Taxes$5,484.09 / year
- MLS TypeResidential
- Year Built1998
- Lot Size1.34 Acres
- CountryHenry
Building Information for 318 Dogwood Trace
- StoriesOne
- Year Built1998
- Lot Size1.3400 Acres
Payment Calculator
Term
Interest
Home Price
Down Payment
The Payment Calculator is for illustrative purposes only. Read More
Property Information for 318 Dogwood Trace
Summary
Location and General Information
- Community Features: None
- Directions: Use GPS
- Coordinates: 33.541732,-84.086326
School Information
- Elementary School: Timber Ridge
- Middle School: Union Grove
- High School: Union Grove
Taxes and HOA Information
- Parcel Number: 134C01026000
- Tax Year: 23
- Association Fee Includes: None
- Tax Lot: 26
Virtual Tour
Parking
- Open Parking: No
Interior and Exterior Features
Interior Features
- Cooling: Ceiling Fan(s), Central Air, Electric
- Heating: Central, Natural Gas
- Appliances: Dishwasher, Microwave, Oven/Range (Combo), Refrigerator, Stainless Steel Appliance(s), Tankless Water Heater
- Basement: Crawl Space
- Fireplace Features: Factory Built, Family Room
- Flooring: Carpet, Hardwood, Tile
- Interior Features: Central Vacuum, High Ceilings, Master On Main Level, Separate Shower, Soaking Tub, Split Bedroom Plan, Vaulted Ceiling(s), Walk-In Closet(s)
- Levels/Stories: One
- Foundation: Block
- Main Bedrooms: 3
- Total Half Baths: 1
- Bathrooms Total Integer: 3
- Main Full Baths: 2
- Bathrooms Total Decimal: 2
Exterior Features
- Construction Materials: Brick
- Patio And Porch Features: Deck
- Roof Type: Composition
- Laundry Features: In Hall
- Pool Private: No
Property
Utilities
- Sewer: Septic Tank
- Utilities: Cable Available, Electricity Available, High Speed Internet, Natural Gas Available, Phone Available
- Water Source: Public
Property and Assessments
- Home Warranty: Yes
- Property Condition: Updated/Remodeled
Green Features
Lot Information
- Above Grade Finished Area: 2199
- Lot Features: Cul-De-Sac, Private
Multi Family
- Number of Units To Be Built: Square Feet
Rental
Rent Information
- Land Lease: Yes
Public Records for 318 Dogwood Trace
Tax Record
- 23$5,484.09 ($457.01 / month)
Home Facts
- Beds3
- Baths2
- Total Finished SqFt2,199 SqFt
- Above Grade Finished2,199 SqFt
- StoriesOne
- Lot Size1.3400 Acres
- StyleSingle Family Residence
- Year Built1998
- APN134C01026000
- CountyHenry
- Fireplaces1


