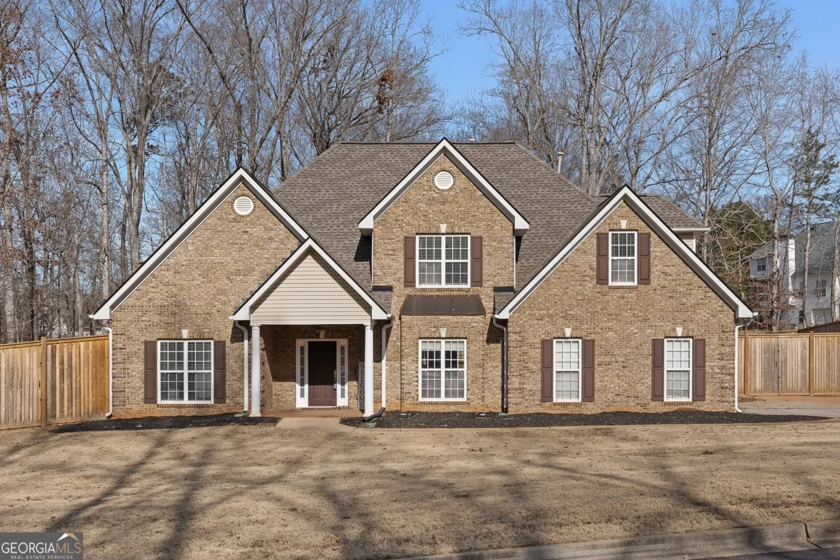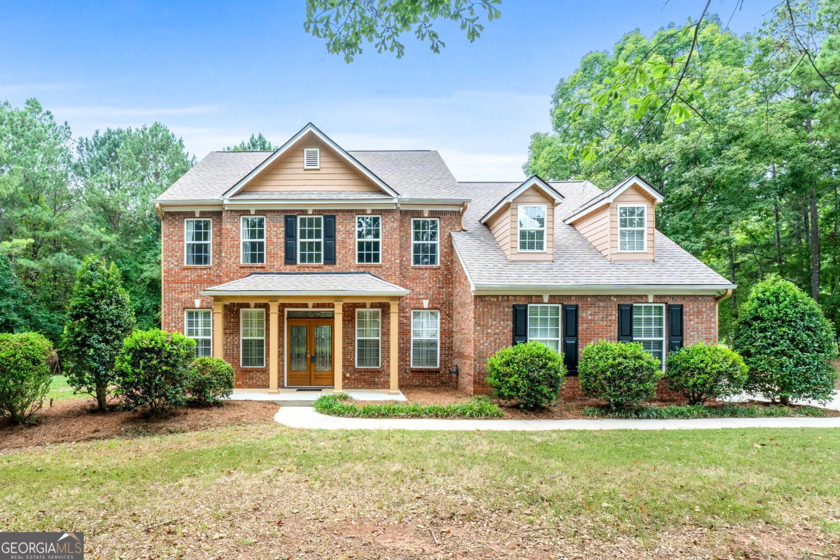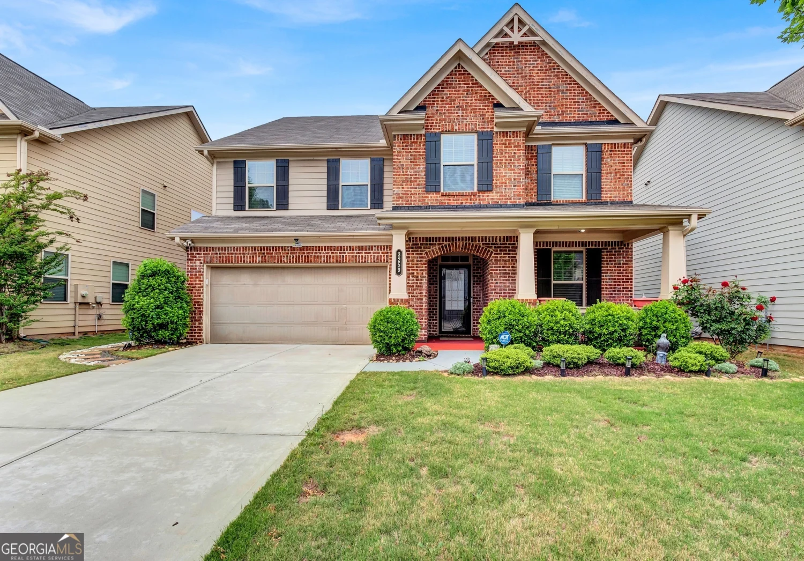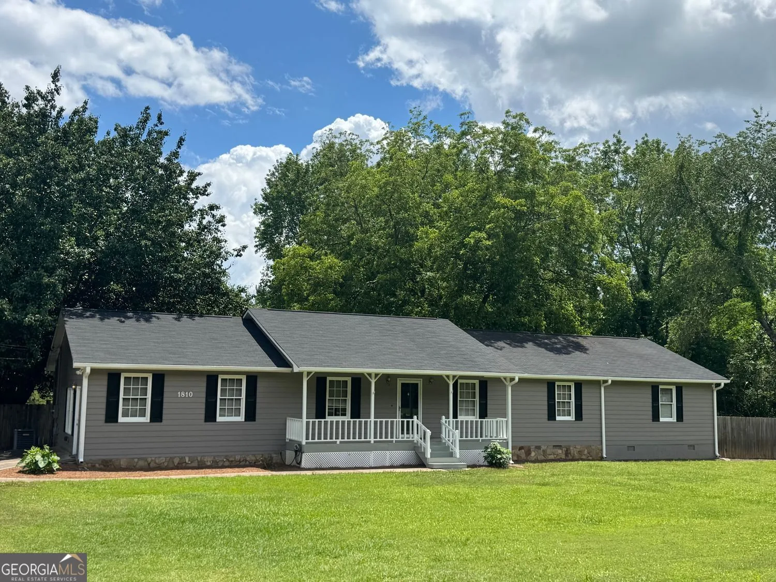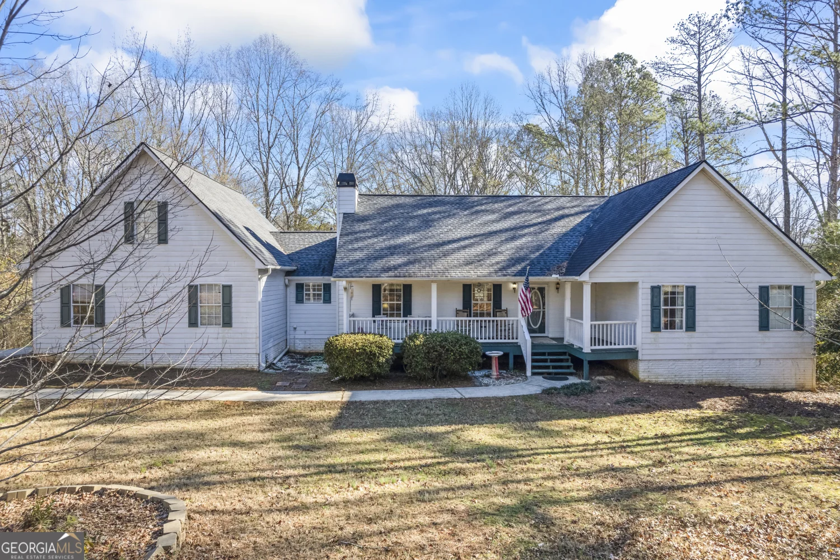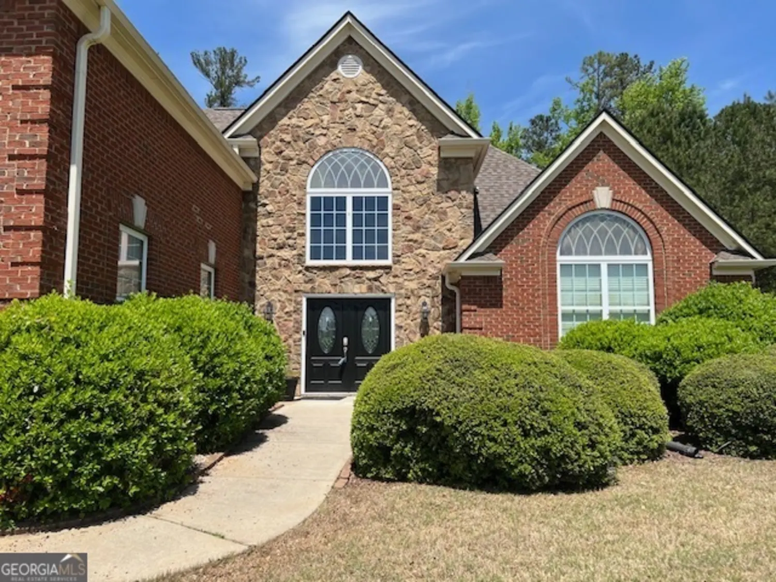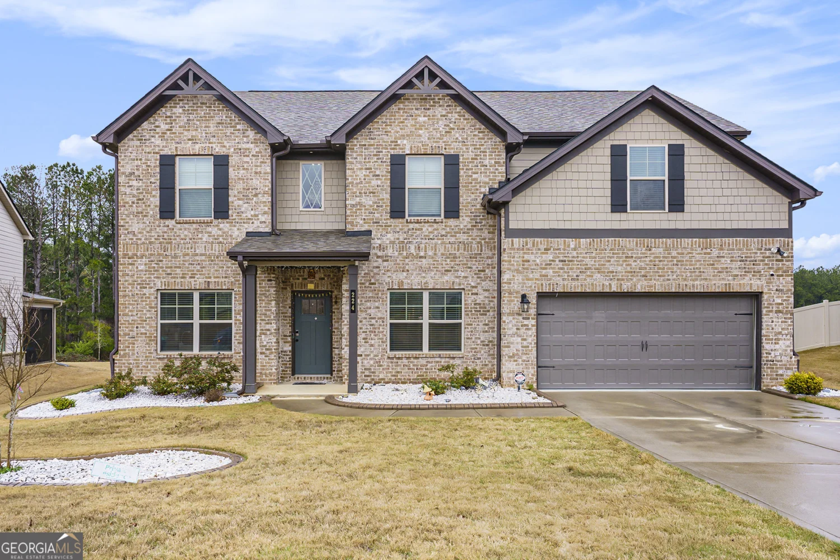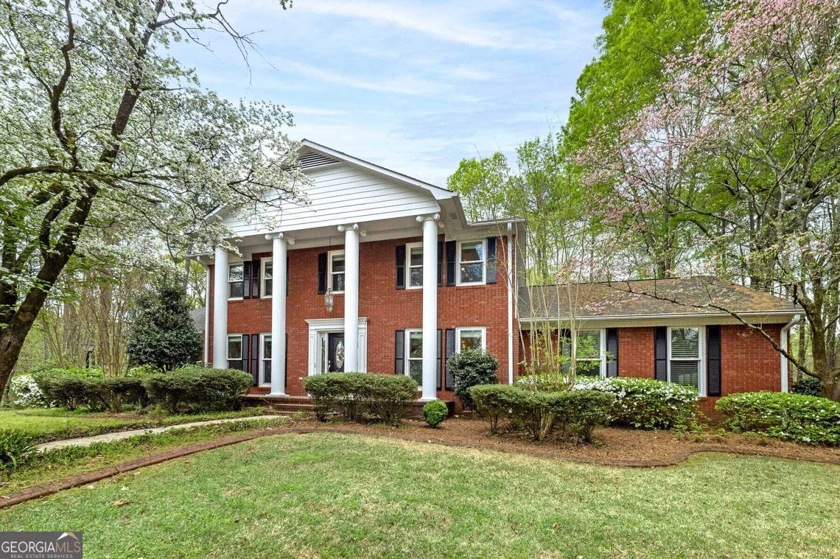175 osier driveMcdonough, GA 30252
175 osier driveMcdonough, GA 30252
Description
Outstanding "Master on the Main" Design. MODEL HOME (The furniture will be removed in June)... 4 Bedrooms, Loft & 3.5 Baths. Formal Living Room w/Coffered Ceiling. Formal Dining Room w/Shadowbox Trim, Hardwood & Coffered Ceiling. Family Room w/Vaulted Ceiling, Hardwood Flooring & Stone Fireplace w/Gas Starter. Open Kitchen w/Stainless Appliances (Double Oven, Gas Cooktop, Side by Side Refrigerator, Microwave & Dishwasher), 42" Stained Cabinets, Granite Countertops, Tile Backsplash, Island w/Breakfast Bar, Hardwood, Pantry & Sunny Breakfast Area. Spacious Master Suite w/Trey Ceiling & Sitting Area w/Vaulted Ceiling on Main Level. Luxurious Master Bath w/Garden Tub, Tile Shower, "Raised Cabinet" Double Vanity, Granite Countertops, Tile Flooring & Walk-In Closet. Inviting 2 Story Foyer w/Hardwood. Multi-Use Loft overlooks Foyer & Family Room. Exceptional 2nd Floor Bedrooms: Bedroom #2 is an Oversized Private Guest, Teen or 2nd Master Suite w/Vaulted Ceiling, Full Bath & Walk-In Closet. Bedroom #4 w/Trey Ceiling & Sitting Area w/Vaulted Ceiling shares a Jack & Jill Bath with Bedroom #3. Covered Front Portico, Covered Backyard Patio & Lawn Sprinkler System. Brick Front w/Board & Batten Accents, 3 Sides Brick Water Table & Concrete Core Siding. 2 Car Garage w/16' Carriage Style Door & Remotes. White 2" Faux Wood "Cordless" Blinds Installed. Note: The Source of Square Footage is from the Builder's Floorplans and are Approximate. This Home is New Construction. There are a few items to be "Touched-Up" (paint, etc.) prior to 1st Walk/Orientation between Purchaser & Builder's Representative. 2-10 Warranty & 12 Month Builder's Warranty
Property Details for 175 Osier Drive
- Subdivision ComplexThe Registry
- Architectural StyleBrick/Frame, Craftsman
- ExteriorOther, Sprinkler System
- Num Of Parking Spaces2
- Parking FeaturesAttached, Garage, Kitchen Level
- Property AttachedNo
LISTING UPDATED:
- StatusActive
- MLS #10459566
- Days on Site93
- Taxes$4,980.79 / year
- HOA Fees$850 / month
- MLS TypeResidential
- Year Built2023
- Lot Size0.29 Acres
- CountryHenry
LISTING UPDATED:
- StatusActive
- MLS #10459566
- Days on Site93
- Taxes$4,980.79 / year
- HOA Fees$850 / month
- MLS TypeResidential
- Year Built2023
- Lot Size0.29 Acres
- CountryHenry
Building Information for 175 Osier Drive
- StoriesTwo
- Year Built2023
- Lot Size0.2900 Acres
Payment Calculator
Term
Interest
Home Price
Down Payment
The Payment Calculator is for illustrative purposes only. Read More
Property Information for 175 Osier Drive
Summary
Location and General Information
- Community Features: Sidewalks, Street Lights
- Directions: GPS: 175 Osier Drive, McDonough GA 30252.....
- Coordinates: 33.527044,-84.119395
School Information
- Elementary School: East Lake
- Middle School: Union Grove
- High School: Union Grove
Taxes and HOA Information
- Parcel Number: 102F01081000
- Tax Year: 23
- Association Fee Includes: Management Fee, Other
- Tax Lot: 81
Virtual Tour
Parking
- Open Parking: No
Interior and Exterior Features
Interior Features
- Cooling: Ceiling Fan(s), Central Air, Dual, Electric
- Heating: Central, Dual, Natural Gas
- Appliances: Cooktop, Dishwasher, Disposal, Double Oven, Gas Water Heater, Ice Maker, Microwave, Oven, Refrigerator, Stainless Steel Appliance(s)
- Basement: None
- Fireplace Features: Factory Built, Family Room, Gas Starter, Masonry
- Flooring: Carpet, Hardwood, Tile
- Interior Features: Beamed Ceilings, Double Vanity, High Ceilings, Master On Main Level, Other, Soaking Tub, Tile Bath, Tray Ceiling(s), Entrance Foyer, Vaulted Ceiling(s), Walk-In Closet(s)
- Levels/Stories: Two
- Window Features: Double Pane Windows
- Kitchen Features: Breakfast Area, Breakfast Bar, Kitchen Island, Pantry, Solid Surface Counters
- Foundation: Slab
- Main Bedrooms: 1
- Total Half Baths: 1
- Bathrooms Total Integer: 4
- Main Full Baths: 1
- Bathrooms Total Decimal: 3
Exterior Features
- Construction Materials: Brick, Other
- Patio And Porch Features: Patio
- Roof Type: Composition
- Security Features: Carbon Monoxide Detector(s), Smoke Detector(s)
- Laundry Features: In Hall, Other
- Pool Private: No
Property
Utilities
- Sewer: Public Sewer
- Utilities: Cable Available, Electricity Available, High Speed Internet, Natural Gas Available, Phone Available, Sewer Connected, Underground Utilities, Water Available
- Water Source: Public
Property and Assessments
- Home Warranty: Yes
- Property Condition: New Construction
Green Features
Lot Information
- Above Grade Finished Area: 3297
- Lot Features: None
Multi Family
- Number of Units To Be Built: Square Feet
Rental
Rent Information
- Land Lease: Yes
- Occupant Types: Vacant
Public Records for 175 Osier Drive
Tax Record
- 23$4,980.79 ($415.07 / month)
Home Facts
- Beds4
- Baths3
- Total Finished SqFt3,297 SqFt
- Above Grade Finished3,297 SqFt
- StoriesTwo
- Lot Size0.2900 Acres
- StyleSingle Family Residence
- Year Built2023
- APN102F01081000
- CountyHenry
- Fireplaces1


