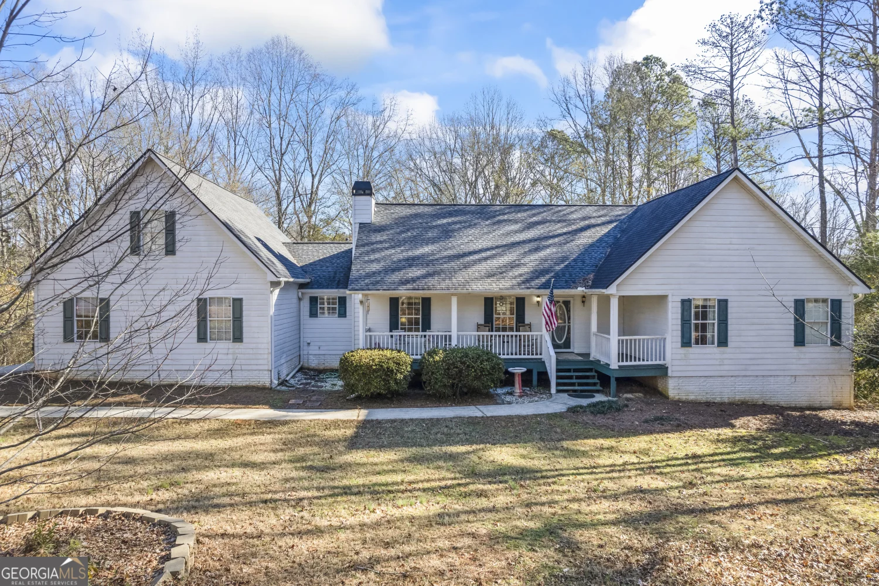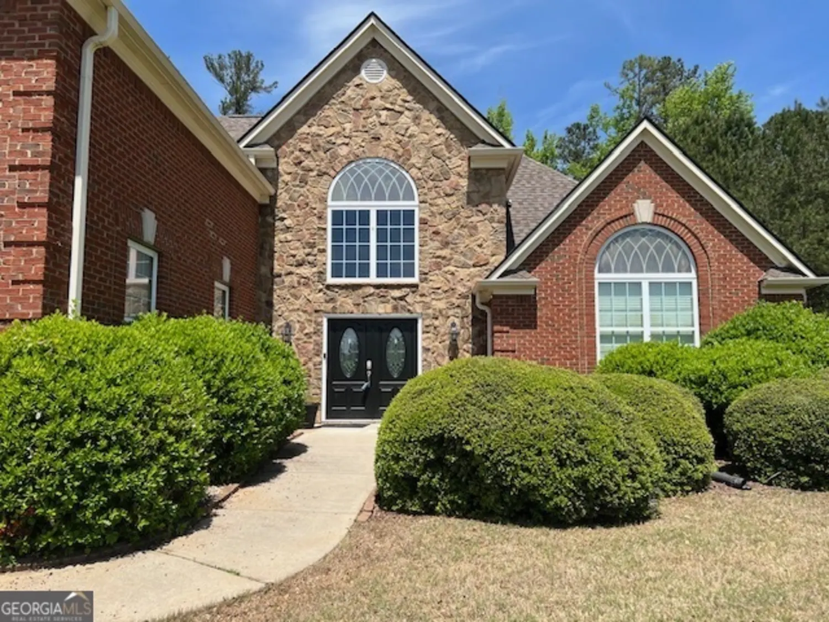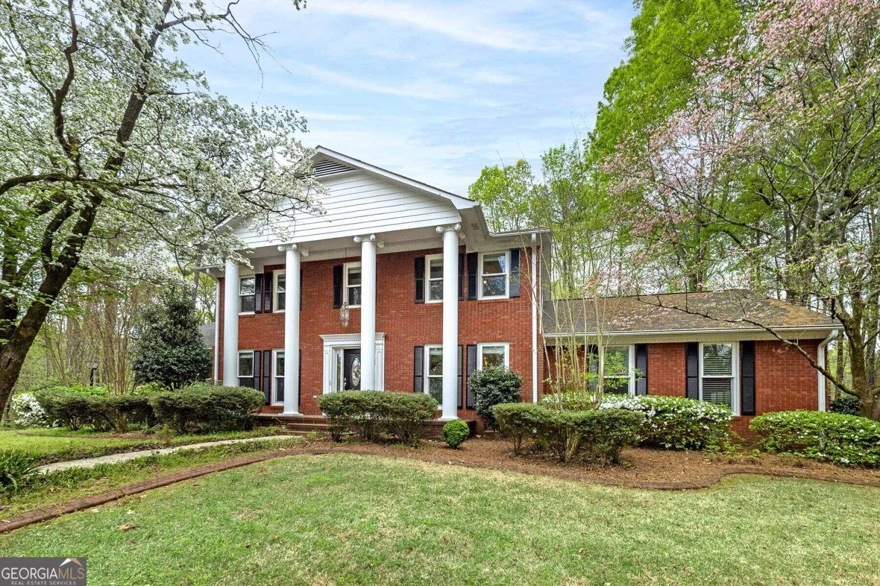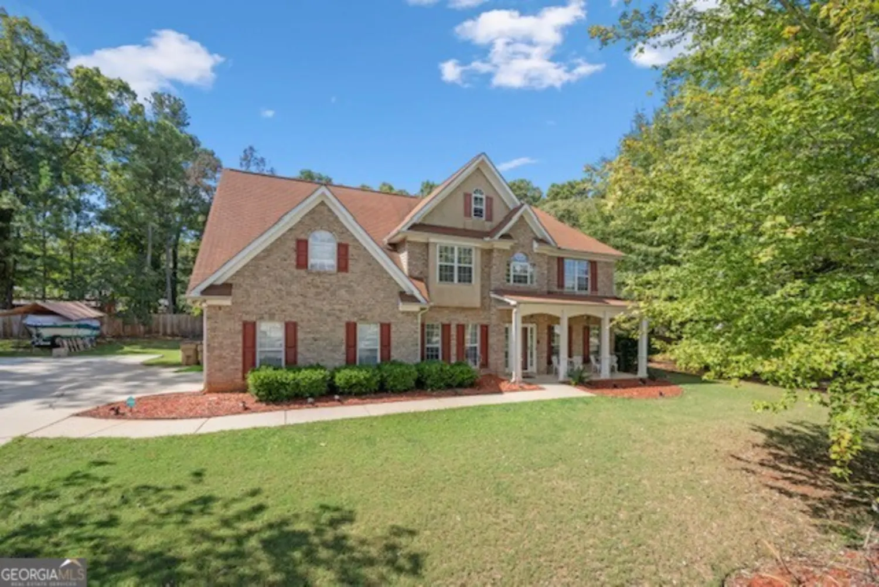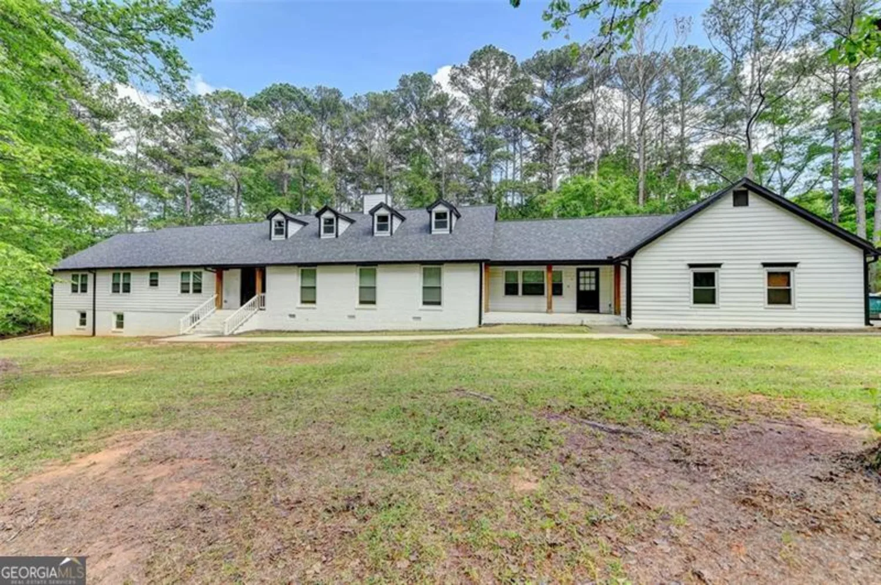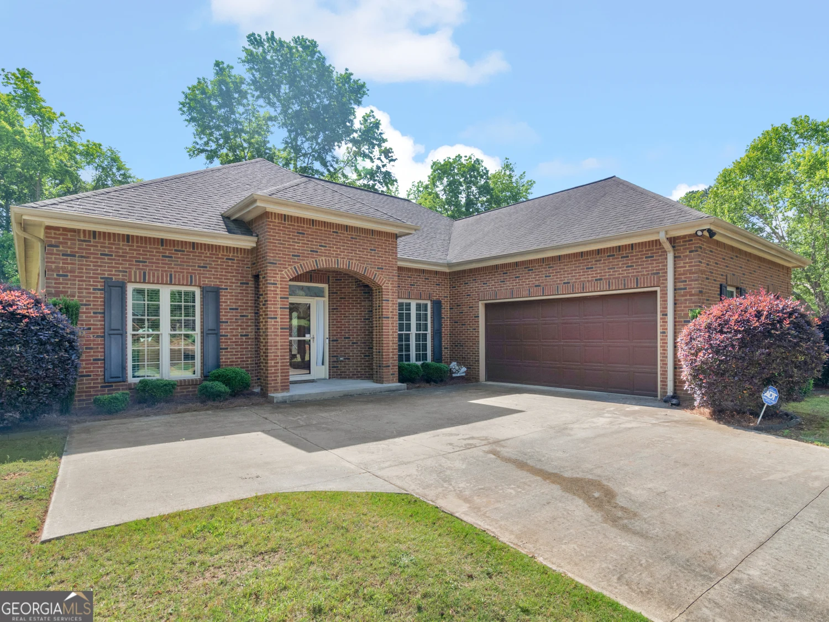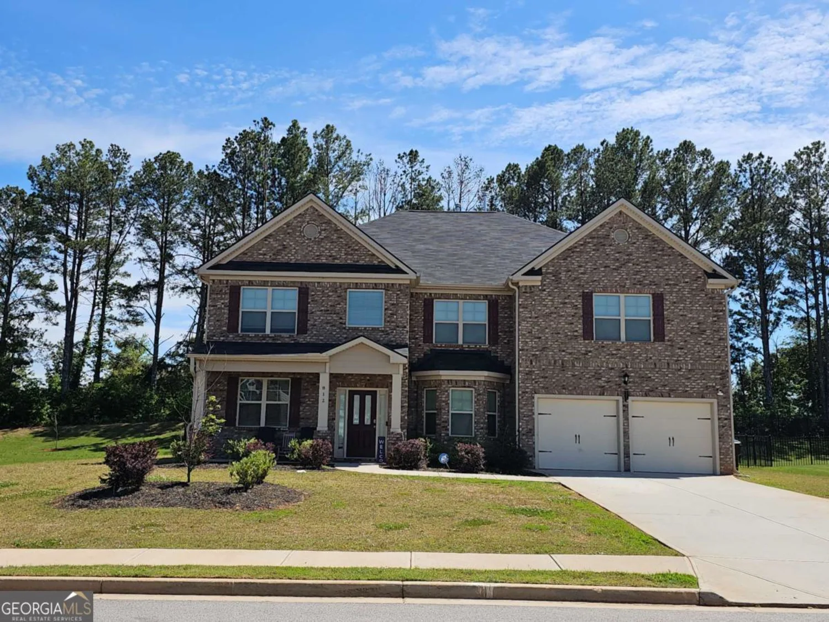224 osier driveMcdonough, GA 30252
224 osier driveMcdonough, GA 30252
Description
Welcome to this stunning, modern 2-story home built in 2021! With 5 spacious bedrooms and 3 full bathrooms, there's plenty of room for your family to grow and thrive. On the main level, you'll find an open-concept kitchen and living room with high ceilings that create a bright and airy atmosphere. The dining room has beautiful beam ceilings. Across from the dining room there is an open space that could be used for an office or den area. The living room also boasts a beautiful fireplace, adding a cozy touch to this welcoming space. The flooring throughout the main level has been upgraded to luxurious LVP, offering durability and a sleek, modern look. There is also a bedroom with a full bathroom. The second floor has the laundry room and 4 bedrooms which includes the spacious master bedroom. The master bathroom has a garden tub and walk-in shower as well as a dual vanity. In the master bathroom you will also walk into the walk-in closet. The second floor features an additional room that is your very own home theatre, creating the perfect space for movie nights with friends and family. Additional features include updated light fixtures, a state-of-the-art security system for peace of mind, and convenient automatic lights in the closets and bedrooms that add both practicality and safety. Step outside to your fenced-in backyard, where the extended back patio is perfect for grilling and enjoying the outdoors in privacy. This home has it all - style, comfort, and ample space for both relaxation and entertaining. Come see it for yourself and make this dream home yours today!
Property Details for 224 Osier Drive
- Subdivision ComplexThe Registry
- Architectural StyleBrick 4 Side, Traditional
- Num Of Parking Spaces2
- Parking FeaturesGarage
- Property AttachedYes
LISTING UPDATED:
- StatusActive
- MLS #10485469
- Days on Site52
- Taxes$7,235 / year
- HOA Fees$850 / month
- MLS TypeResidential
- Year Built2021
- Lot Size0.28 Acres
- CountryHenry
LISTING UPDATED:
- StatusActive
- MLS #10485469
- Days on Site52
- Taxes$7,235 / year
- HOA Fees$850 / month
- MLS TypeResidential
- Year Built2021
- Lot Size0.28 Acres
- CountryHenry
Building Information for 224 Osier Drive
- StoriesTwo
- Year Built2021
- Lot Size0.2790 Acres
Payment Calculator
Term
Interest
Home Price
Down Payment
The Payment Calculator is for illustrative purposes only. Read More
Property Information for 224 Osier Drive
Summary
Location and General Information
- Community Features: None
- Directions: From I-75 South take exit 224. Turn left onto Hudson Bridge Rd. Turn left onto SR-155. Turn right onto Crumbley Rd. Turn left onto Selfridge Rd. Turn right onto Osier Dr. Destination is on the left.
- Coordinates: 33.52801,-84.122058
School Information
- Elementary School: East Lake
- Middle School: Union Grove
- High School: Union Grove
Taxes and HOA Information
- Parcel Number: 102F01048000
- Tax Year: 2024
- Association Fee Includes: None, Other
Virtual Tour
Parking
- Open Parking: No
Interior and Exterior Features
Interior Features
- Cooling: Central Air
- Heating: Central
- Appliances: Dishwasher, Double Oven, Microwave
- Basement: None
- Fireplace Features: Gas Starter, Living Room
- Flooring: Carpet, Other
- Interior Features: Double Vanity, Vaulted Ceiling(s), Walk-In Closet(s)
- Levels/Stories: Two
- Other Equipment: Home Theater
- Kitchen Features: Breakfast Area, Kitchen Island, Walk-in Pantry
- Foundation: Block
- Main Bedrooms: 1
- Bathrooms Total Integer: 3
- Main Full Baths: 1
- Bathrooms Total Decimal: 3
Exterior Features
- Construction Materials: Other
- Fencing: Back Yard
- Roof Type: Other
- Security Features: Security System
- Laundry Features: Upper Level
- Pool Private: No
Property
Utilities
- Sewer: Public Sewer
- Utilities: Water Available
- Water Source: Public
Property and Assessments
- Home Warranty: Yes
- Property Condition: Resale
Green Features
Lot Information
- Above Grade Finished Area: 3460
- Common Walls: No Common Walls
- Lot Features: Other
Multi Family
- Number of Units To Be Built: Square Feet
Rental
Rent Information
- Land Lease: Yes
Public Records for 224 Osier Drive
Tax Record
- 2024$7,235.00 ($602.92 / month)
Home Facts
- Beds5
- Baths3
- Total Finished SqFt3,460 SqFt
- Above Grade Finished3,460 SqFt
- StoriesTwo
- Lot Size0.2790 Acres
- StyleSingle Family Residence
- Year Built2021
- APN102F01048000
- CountyHenry
- Fireplaces1


