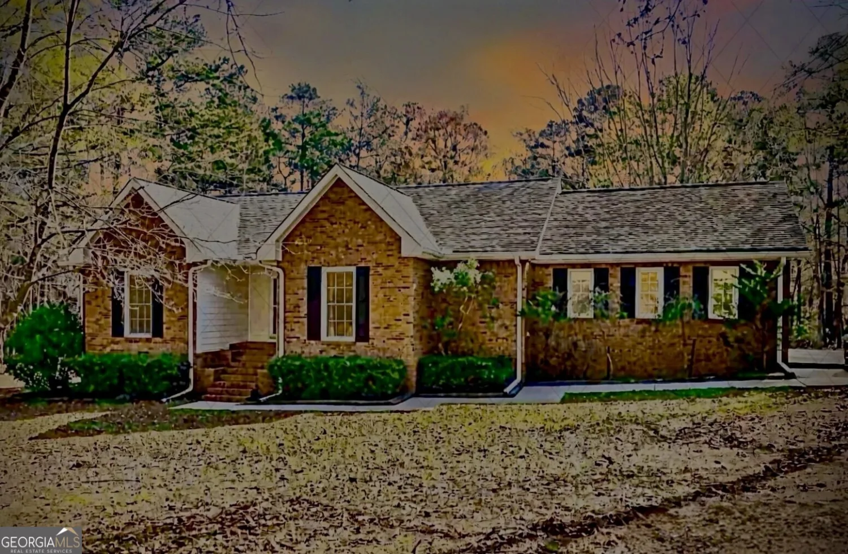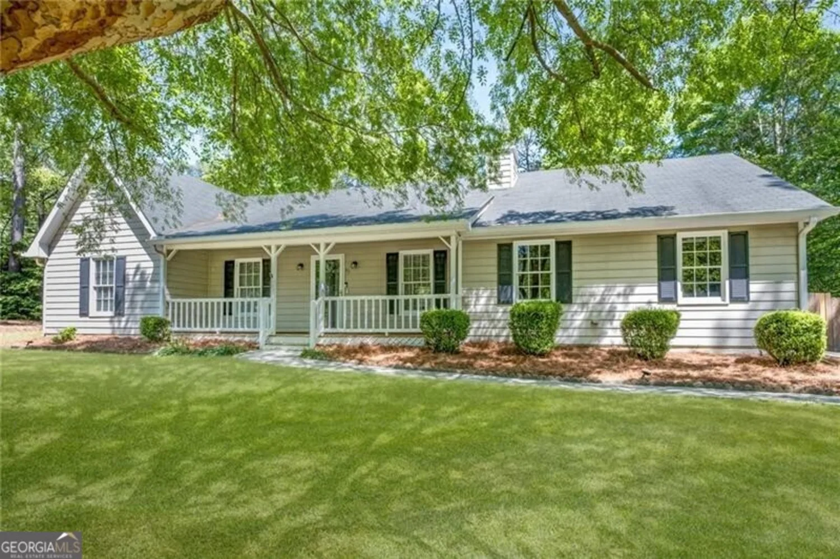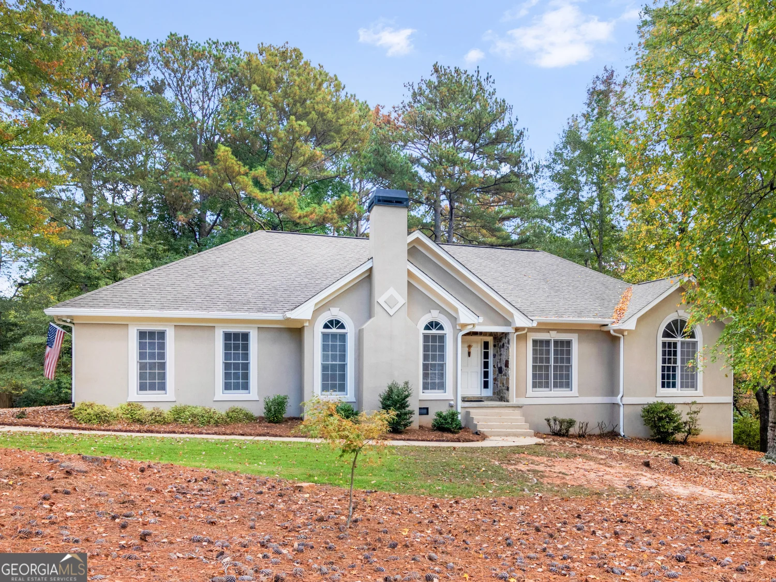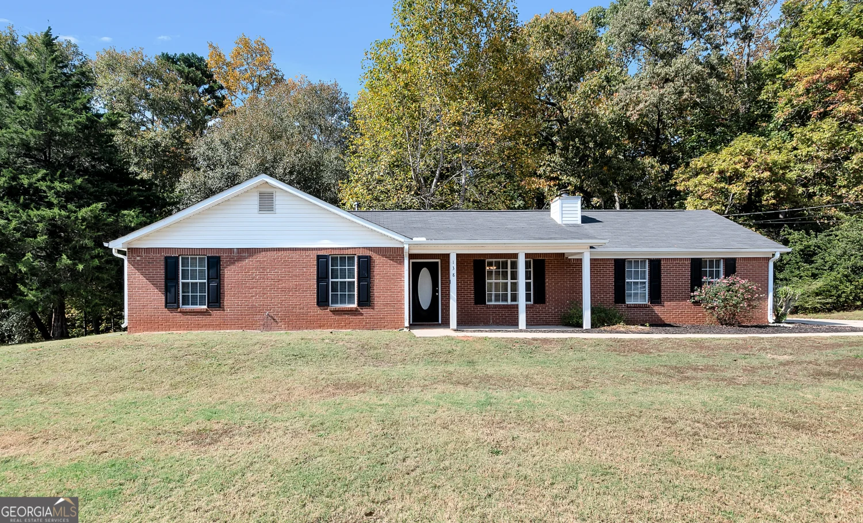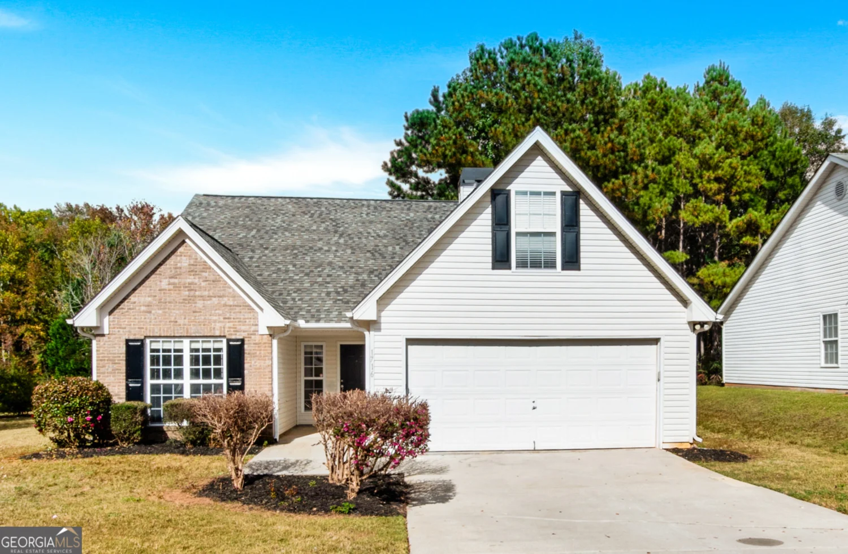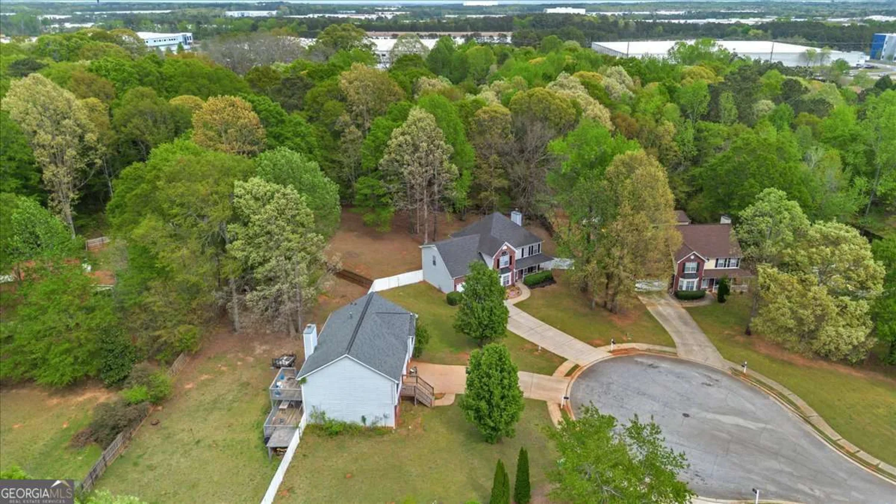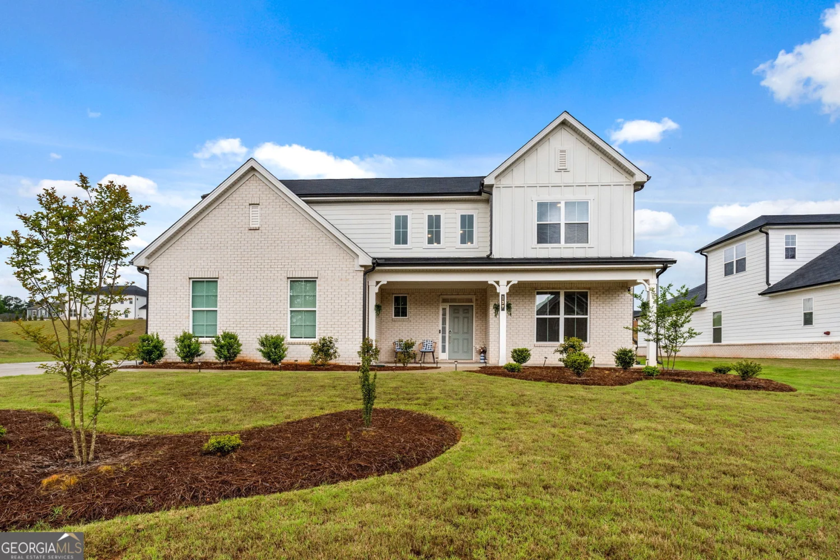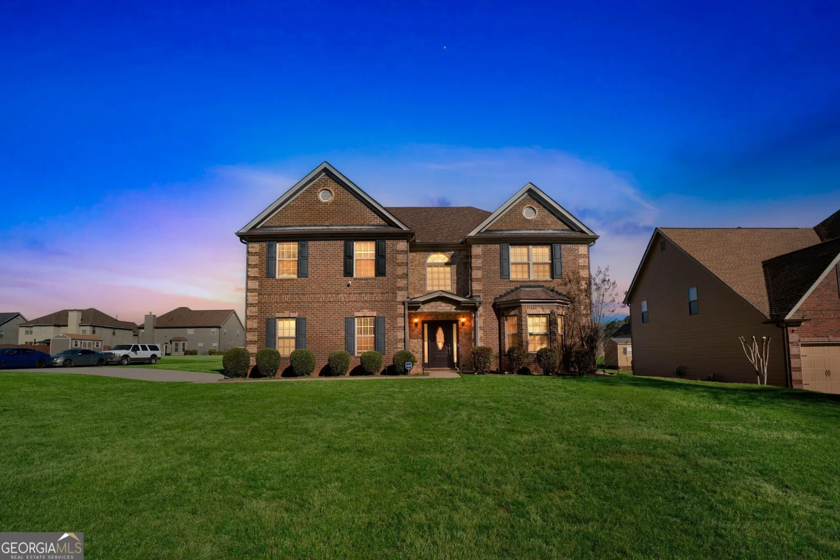1810 king mill roadMcdonough, GA 30252
1810 king mill roadMcdonough, GA 30252
Description
If you are looking for a spacious RANCH home in a peaceful location but still conveniently accessible to restaurants, grocery shopping & physicians offices, then this is the home for you!! This property features 5 bedrooms & 3 full baths, an enclosed garage for additional living space, freshly painted exterior, freshly painted interior walls & ceilings and a new electric water heater. This home is situated on over 3 acres of beautiful level land with a private and peaceful backyard. A huge 900 square foot DETACHED Garage that includes power will make the perfect man cave. Call today to schedule your viewing of this fantastic property!
Property Details for 1810 King Mill Road
- Subdivision ComplexNone 3.13 acres
- Architectural StyleRanch
- ExteriorOther
- Num Of Parking Spaces4
- Parking FeaturesDetached
- Property AttachedYes
LISTING UPDATED:
- StatusActive
- MLS #10524863
- Days on Site0
- Taxes$5,289 / year
- MLS TypeResidential
- Year Built1989
- Lot Size2.26 Acres
- CountryHenry
LISTING UPDATED:
- StatusActive
- MLS #10524863
- Days on Site0
- Taxes$5,289 / year
- MLS TypeResidential
- Year Built1989
- Lot Size2.26 Acres
- CountryHenry
Building Information for 1810 King Mill Road
- StoriesOne
- Year Built1989
- Lot Size2.2600 Acres
Payment Calculator
Term
Interest
Home Price
Down Payment
The Payment Calculator is for illustrative purposes only. Read More
Property Information for 1810 King Mill Road
Summary
Location and General Information
- Community Features: None
- Directions: From I-75 South, take Exit 216. Turn left onto Highway 155. Travel straight, cross Hwy 42 & then turn right onto Racetrack Road. Turn right onto Hwy 81 E. Turn right onto Old Jackson Road. Turn right onto King Mill Road. 1810 is on the left.
- Coordinates: 33.418154,-84.093543
School Information
- Elementary School: Tussahaw
- Middle School: Locust Grove
- High School: Locust Grove
Taxes and HOA Information
- Parcel Number: 12401068001
- Tax Year: 2024
- Association Fee Includes: None
Virtual Tour
Parking
- Open Parking: No
Interior and Exterior Features
Interior Features
- Cooling: Central Air
- Heating: Forced Air
- Appliances: Dishwasher, Microwave, Refrigerator
- Basement: None
- Flooring: Carpet, Hardwood
- Interior Features: Walk-In Closet(s)
- Levels/Stories: One
- Kitchen Features: Country Kitchen
- Foundation: Block
- Main Bedrooms: 5
- Bathrooms Total Integer: 3
- Main Full Baths: 3
- Bathrooms Total Decimal: 3
Exterior Features
- Accessibility Features: Accessible Approach with Ramp
- Construction Materials: Wood Siding
- Roof Type: Composition
- Security Features: Smoke Detector(s)
- Laundry Features: Other
- Pool Private: No
- Other Structures: Garage(s), Workshop
Property
Utilities
- Sewer: Septic Tank
- Utilities: Cable Available, Phone Available, Electricity Available, Water Available
- Water Source: Well, Private
Property and Assessments
- Home Warranty: Yes
- Property Condition: Resale
Green Features
Lot Information
- Above Grade Finished Area: 2392
- Common Walls: No Common Walls
- Lot Features: Level, Private
Multi Family
- Number of Units To Be Built: Square Feet
Rental
Rent Information
- Land Lease: Yes
Public Records for 1810 King Mill Road
Tax Record
- 2024$5,289.00 ($440.75 / month)
Home Facts
- Beds5
- Baths3
- Total Finished SqFt2,392 SqFt
- Above Grade Finished2,392 SqFt
- StoriesOne
- Lot Size2.2600 Acres
- StyleSingle Family Residence
- Year Built1989
- APN12401068001
- CountyHenry


