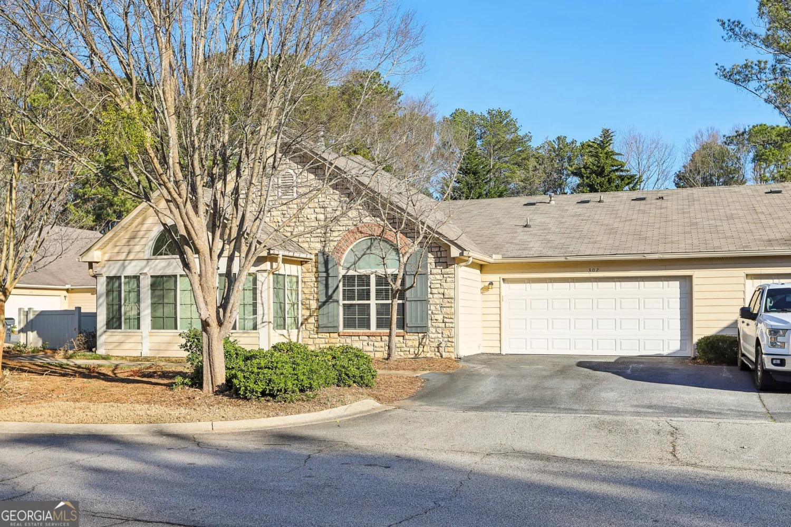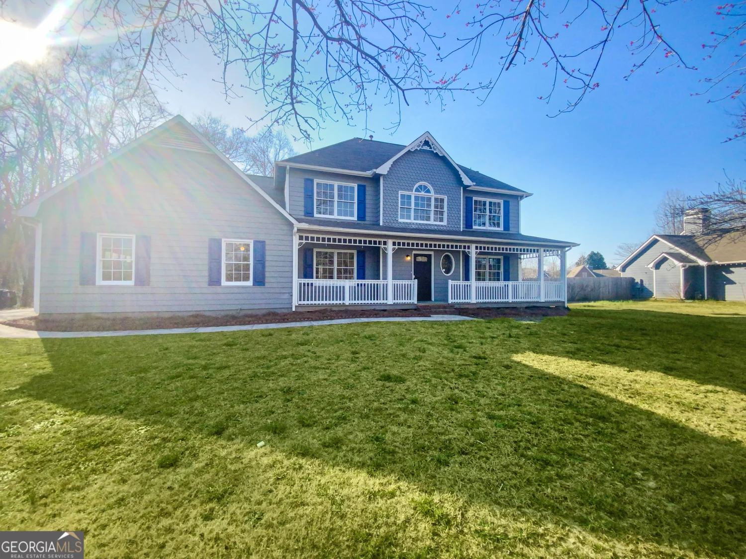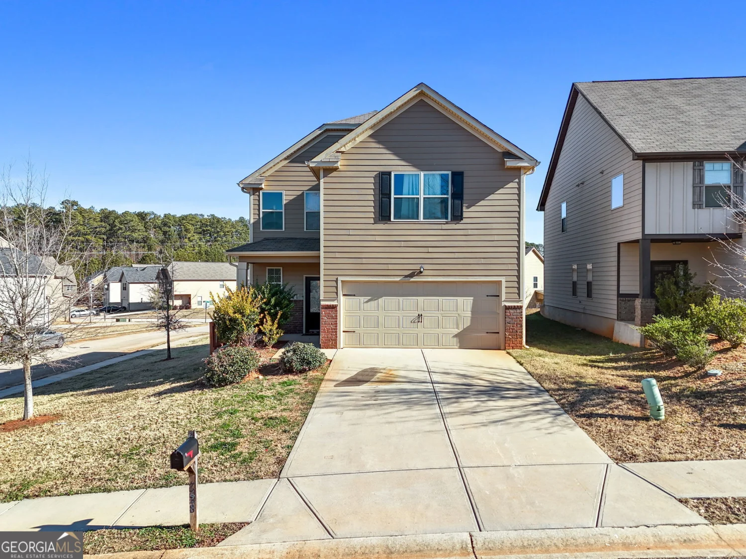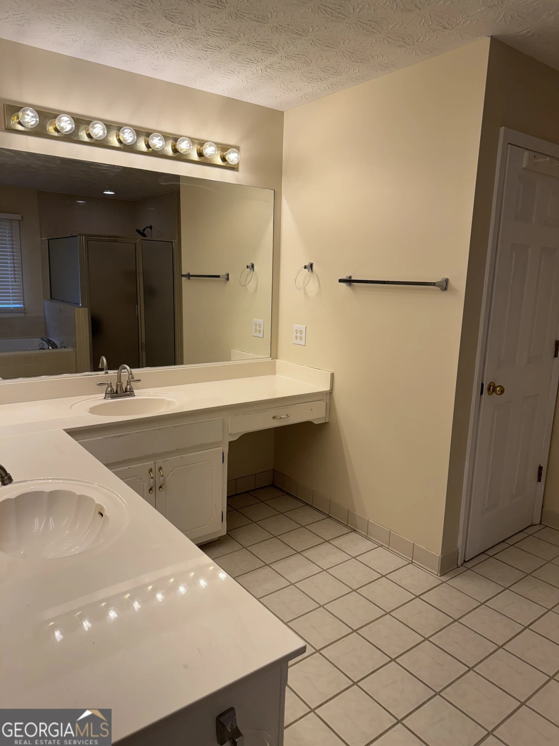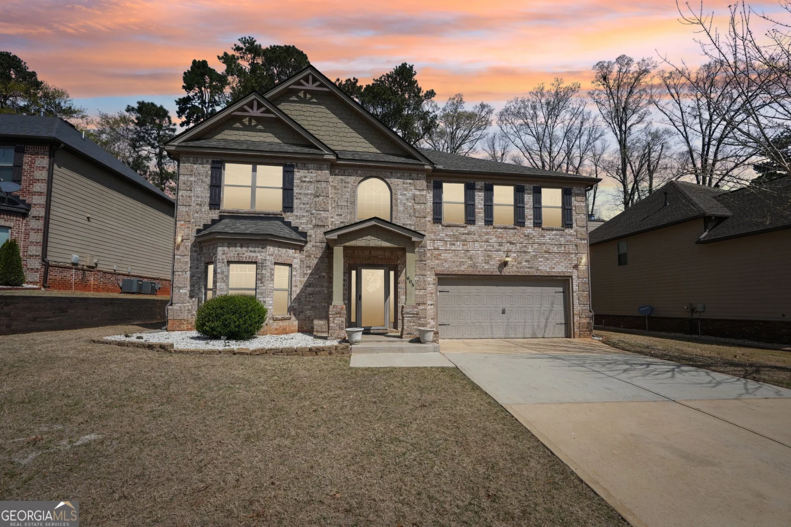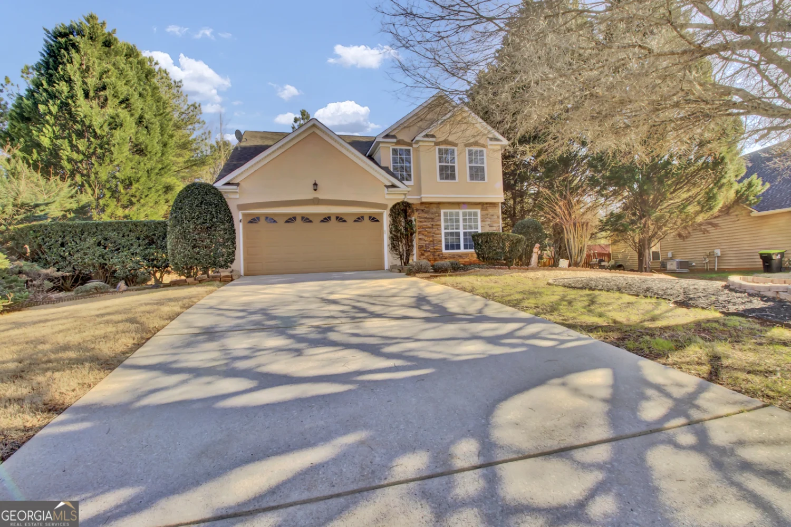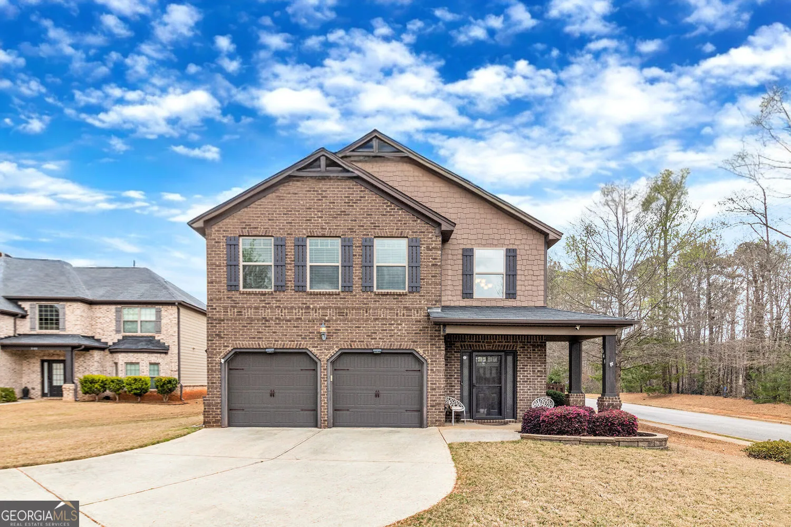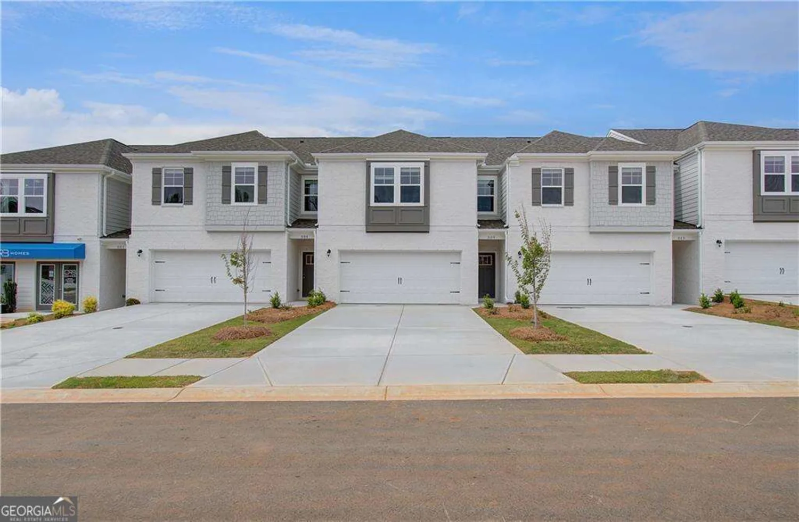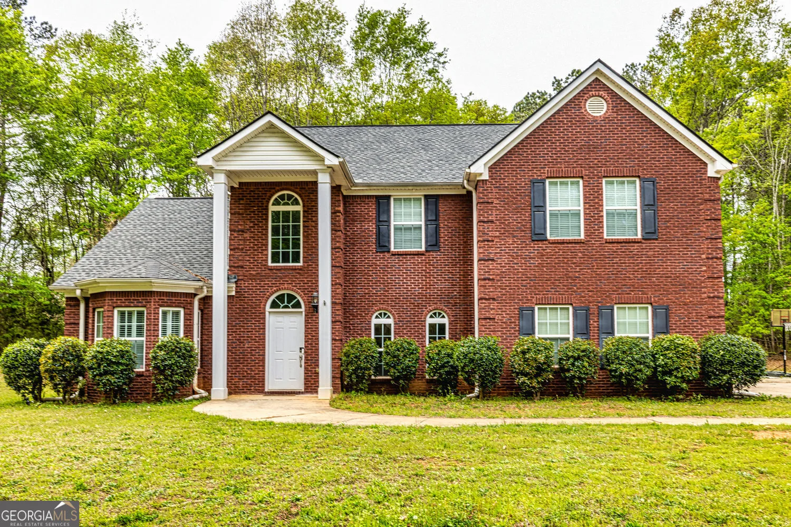125 avondale driveMcdonough, GA 30253
125 avondale driveMcdonough, GA 30253
Description
Welcome to this stunning 4-bedroom, 2.5-bath home in the highly sought-after Crown Manor neighborhood. From the moment you step inside, beauty guides you from the foyer through the elegant dining area and beyond. The spacious kitchen features granite countertops, 42-inch cabinetry, and stainless steel appliancesa"perfect for both everyday living and entertaining. A generous breakfast area seamlessly flows into the inviting family room, creating the ideal space for gatherings and quality time. Upstairs, retreat to a HUGE owner's suite complete with vaulted ceilings and a private en-suite bath featuring dual vanities, a garden tub, and a separate shower. All secondary bedrooms are well-sized, offering comfort and flexibility for family or guests. The large, level backyard is perfect for summer BBQs, playtime, and memorable family get-togethers. Buyers are encouraged to independently verify school zoning and all measurements deemed important.
Property Details for 125 Avondale Drive
- Subdivision ComplexCrown Manor
- Architectural StyleOther
- Parking FeaturesGarage
- Property AttachedNo
LISTING UPDATED:
- StatusActive
- MLS #10495623
- Days on Site40
- Taxes$5,654.41 / year
- HOA Fees$600 / month
- MLS TypeResidential
- Year Built2009
- CountryHenry
LISTING UPDATED:
- StatusActive
- MLS #10495623
- Days on Site40
- Taxes$5,654.41 / year
- HOA Fees$600 / month
- MLS TypeResidential
- Year Built2009
- CountryHenry
Building Information for 125 Avondale Drive
- StoriesTwo
- Year Built2009
- Lot Size0.0000 Acres
Payment Calculator
Term
Interest
Home Price
Down Payment
The Payment Calculator is for illustrative purposes only. Read More
Property Information for 125 Avondale Drive
Summary
Location and General Information
- Community Features: Street Lights
- Directions: From Mt Carmel Rd.Turn on Avondale Use GPS
- Coordinates: 33.446939,-84.204058
School Information
- Elementary School: Dutchtown
- Middle School: Dutchtown
- High School: Dutchtown
Taxes and HOA Information
- Parcel Number: 055C01035000
- Tax Year: 23
- Association Fee Includes: Other
Virtual Tour
Parking
- Open Parking: No
Interior and Exterior Features
Interior Features
- Cooling: Central Air
- Heating: Electric, Other
- Appliances: Dishwasher, Dryer, Microwave, Oven/Range (Combo), Refrigerator, Washer
- Basement: None
- Flooring: Other
- Interior Features: Soaking Tub, Vaulted Ceiling(s), Walk-In Closet(s)
- Levels/Stories: Two
- Total Half Baths: 1
- Bathrooms Total Integer: 3
- Bathrooms Total Decimal: 2
Exterior Features
- Construction Materials: Other
- Roof Type: Composition
- Laundry Features: Upper Level
- Pool Private: No
Property
Utilities
- Sewer: Public Sewer
- Utilities: Other
- Water Source: Public
Property and Assessments
- Home Warranty: Yes
- Property Condition: Resale
Green Features
Lot Information
- Above Grade Finished Area: 2909
- Lot Features: Other
Multi Family
- Number of Units To Be Built: Square Feet
Rental
Rent Information
- Land Lease: Yes
Public Records for 125 Avondale Drive
Tax Record
- 23$5,654.41 ($471.20 / month)
Home Facts
- Beds4
- Baths2
- Total Finished SqFt2,909 SqFt
- Above Grade Finished2,909 SqFt
- StoriesTwo
- Lot Size0.0000 Acres
- StyleSingle Family Residence
- Year Built2009
- APN055C01035000
- CountyHenry


