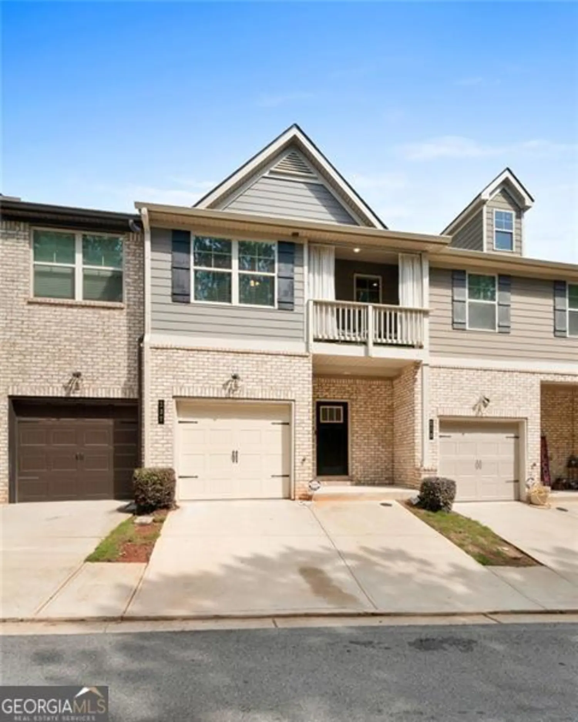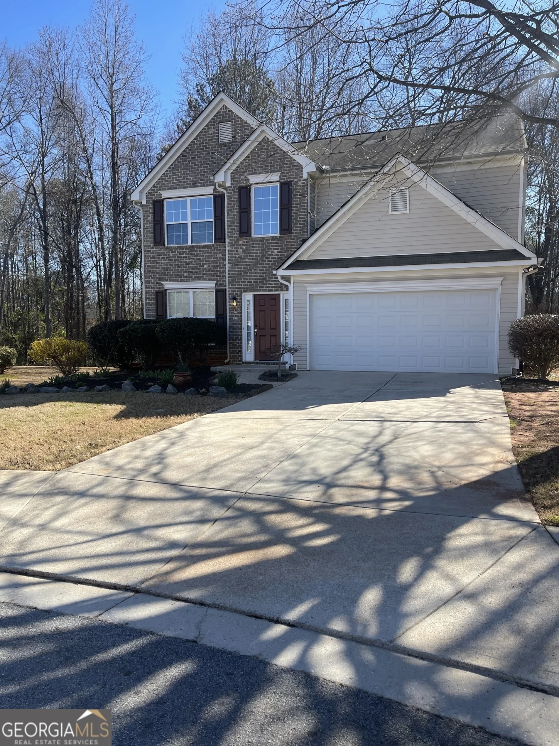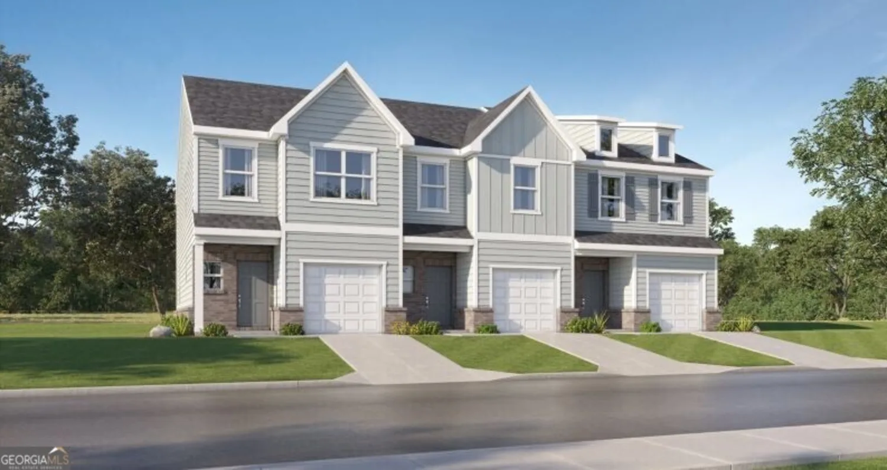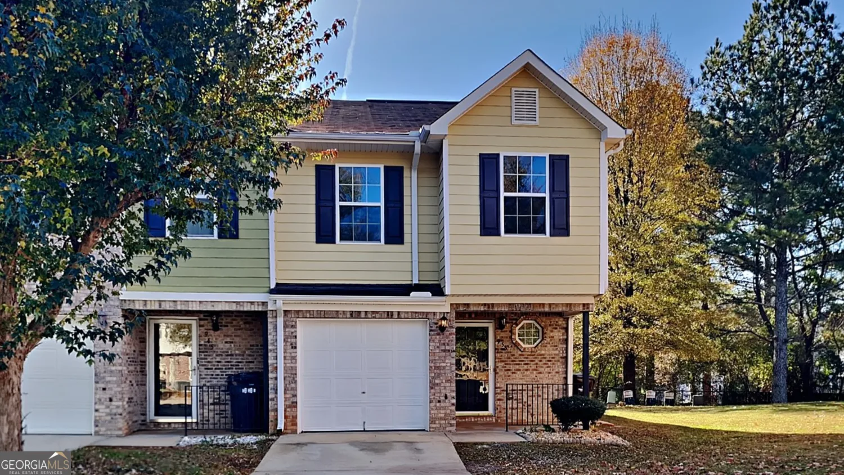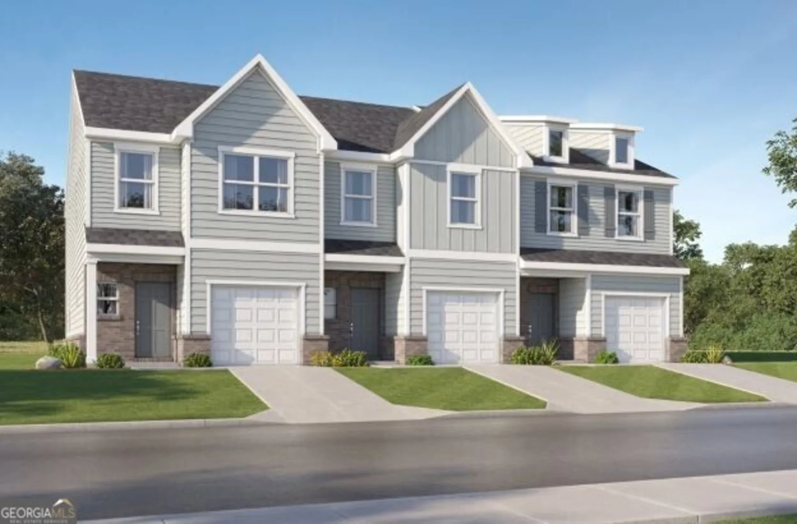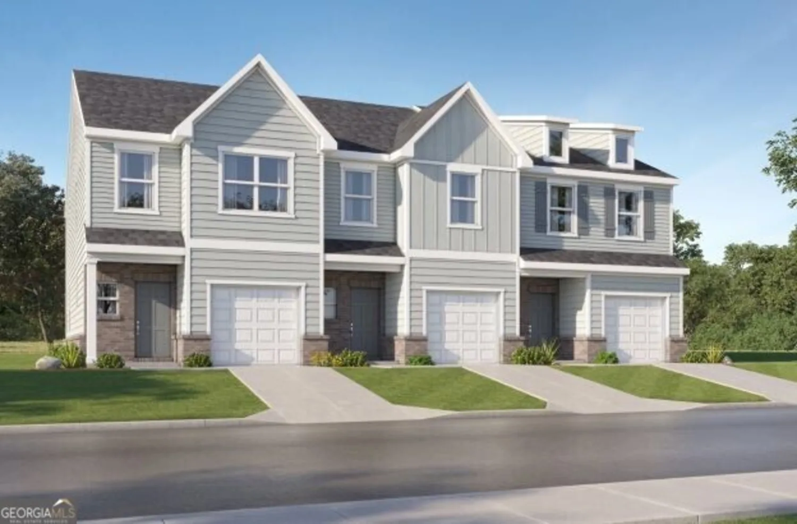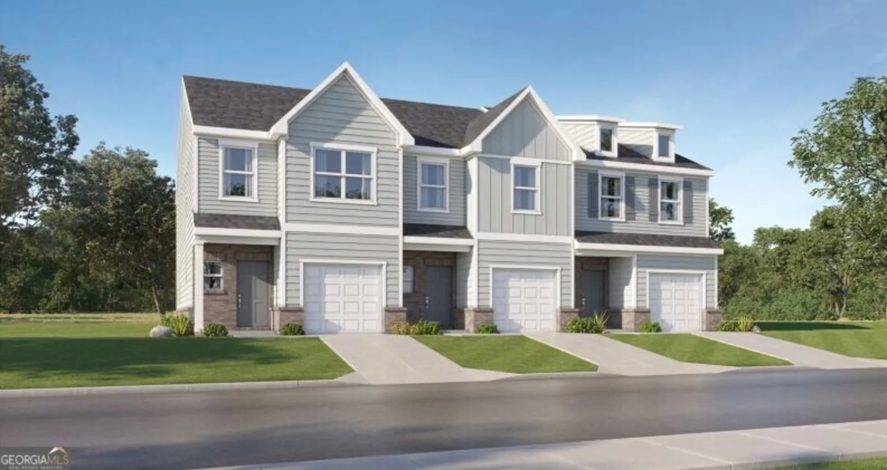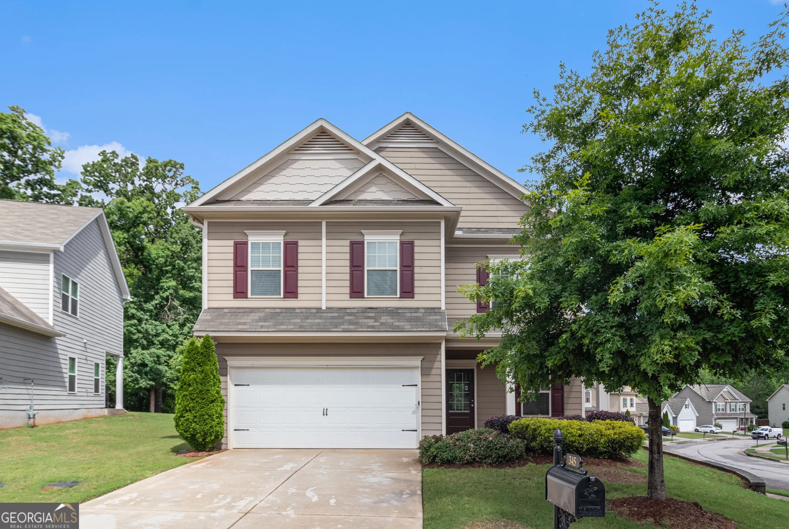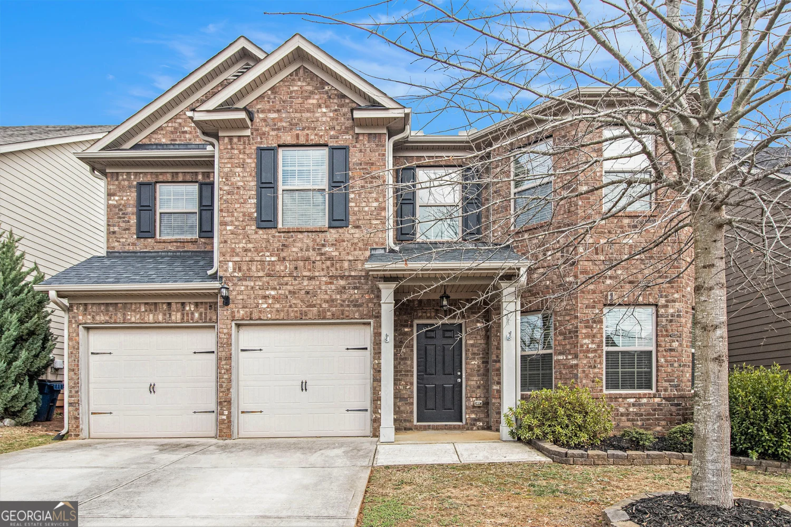1716 anniston driveMcdonough, GA 30253
1716 anniston driveMcdonough, GA 30253
Description
Discover this inviting home nestled in McDonough's desirable community, offering a perfect blend of spaciousness and functionality! This single-level residence boasts a thoughtfully designed floor plan with three well-proportioned bedrooms and two bathrooms, providing an ideal layout for various lifestyles. Step into a bright and airy living room that flows effortlessly into the dining area and kitchen, complete with a breakfast nook, perfect for enjoying casual meals with a view. The kitchen features ample cabinetry and workspace, catering to all your cooking needs. Theprimary bedroom serves as a peaceful retreat, complete with an en-suite bathroom, a walk-in closet, and ample space for relaxation. Twoadditional bedrooms offer versatility for a guest room, office, or hobby space. Upstairs, a spacious bonus room awaits, ideal for a media room, home office, or play area, adding valuable extra space to suit your needs. Additional highlights include a dedicated laundry area, a welcoming foyer, and a large yard for outdoor activities. Located conveniently close to shopping, dining, and major highways, this home combines comfort with convenience. Don't miss your chance to make this McDonough gem your own. Schedule a showing today!
Property Details for 1716 Anniston Drive
- Subdivision ComplexPark @ Westridge
- Architectural StyleRanch
- Parking FeaturesAttached, Garage, Kitchen Level, Off Street
- Property AttachedNo
LISTING UPDATED:
- StatusActive
- MLS #10512813
- Days on Site13
- Taxes$4,750.63 / year
- HOA Fees$400 / month
- MLS TypeResidential
- Year Built2003
- CountryHenry
LISTING UPDATED:
- StatusActive
- MLS #10512813
- Days on Site13
- Taxes$4,750.63 / year
- HOA Fees$400 / month
- MLS TypeResidential
- Year Built2003
- CountryHenry
Building Information for 1716 Anniston Drive
- StoriesOne
- Year Built2003
- Lot Size0.0000 Acres
Payment Calculator
Term
Interest
Home Price
Down Payment
The Payment Calculator is for illustrative purposes only. Read More
Property Information for 1716 Anniston Drive
Summary
Location and General Information
- Community Features: Park
- Directions: GPS Friendly
- Coordinates: 33.417531,-84.206122
School Information
- Elementary School: Luella
- Middle School: Luella
- High School: Luella
Taxes and HOA Information
- Parcel Number: 076A01349000
- Tax Year: 2023
- Association Fee Includes: Management Fee, Other
Virtual Tour
Parking
- Open Parking: No
Interior and Exterior Features
Interior Features
- Cooling: Ceiling Fan(s), Central Air
- Heating: Central
- Appliances: Dishwasher, Microwave, Oven/Range (Combo)
- Basement: None
- Fireplace Features: Factory Built, Family Room, Gas Starter
- Flooring: Carpet, Tile
- Interior Features: Other
- Levels/Stories: One
- Main Bedrooms: 3
- Bathrooms Total Integer: 2
- Main Full Baths: 2
- Bathrooms Total Decimal: 2
Exterior Features
- Construction Materials: Brick, Vinyl Siding
- Roof Type: Composition
- Laundry Features: Common Area
- Pool Private: No
Property
Utilities
- Sewer: Public Sewer
- Utilities: Cable Available, Electricity Available, Phone Available, Sewer Available, Water Available
- Water Source: Public
Property and Assessments
- Home Warranty: Yes
- Property Condition: Resale
Green Features
Lot Information
- Above Grade Finished Area: 1792
- Lot Features: Level
Multi Family
- Number of Units To Be Built: Square Feet
Rental
Rent Information
- Land Lease: Yes
Public Records for 1716 Anniston Drive
Tax Record
- 2023$4,750.63 ($395.89 / month)
Home Facts
- Beds3
- Baths2
- Total Finished SqFt1,792 SqFt
- Above Grade Finished1,792 SqFt
- StoriesOne
- Lot Size0.0000 Acres
- StyleSingle Family Residence
- Year Built2003
- APN076A01349000
- CountyHenry
- Fireplaces1


