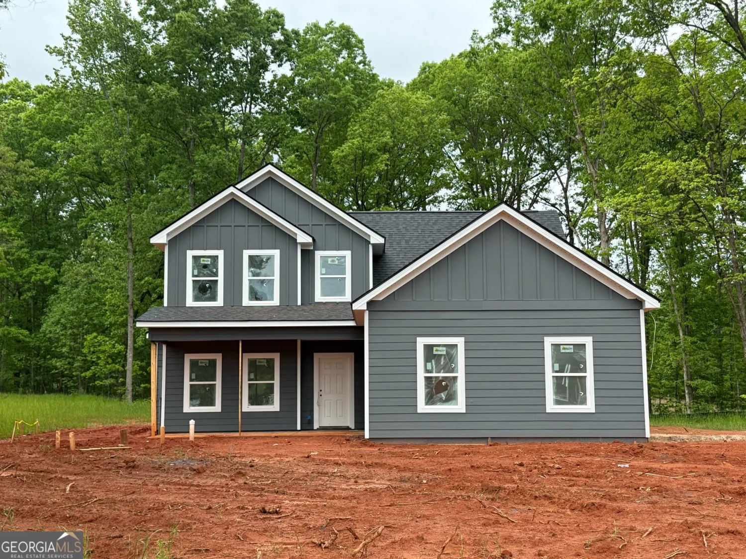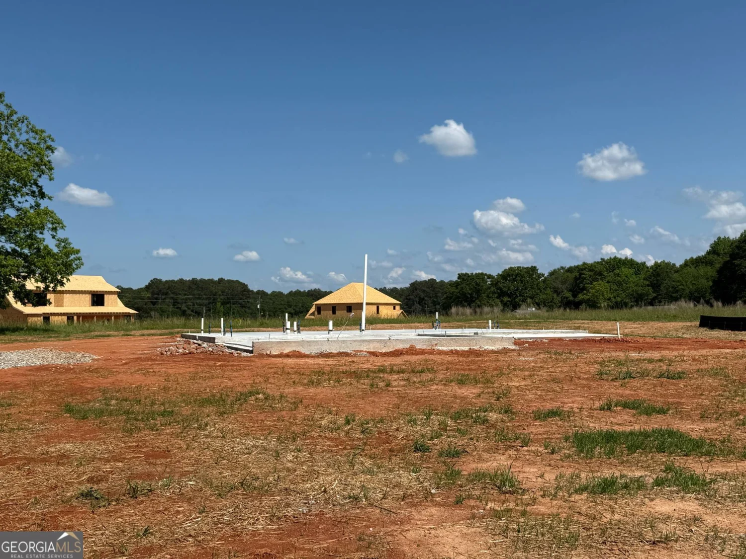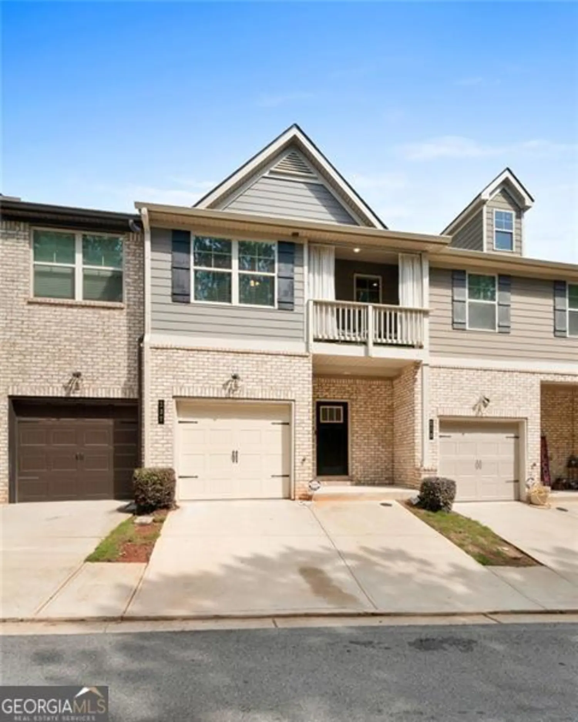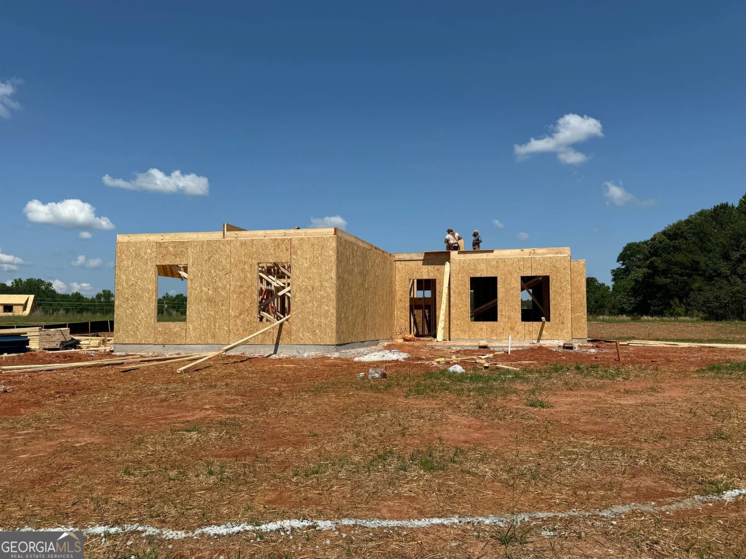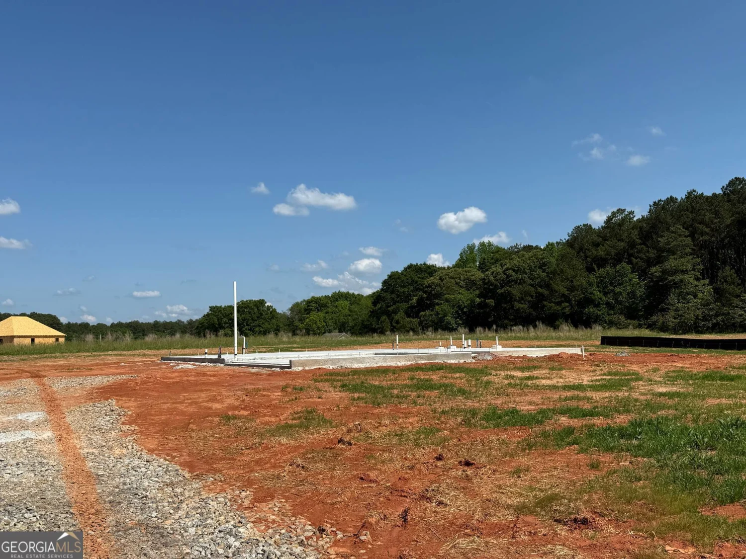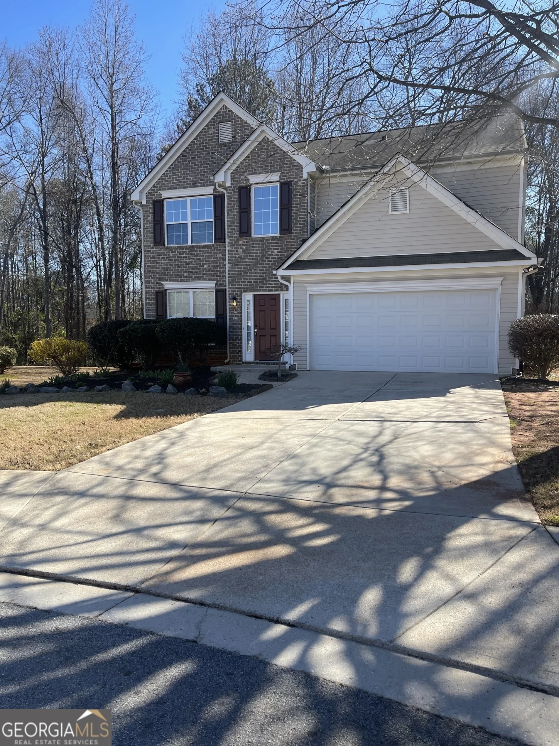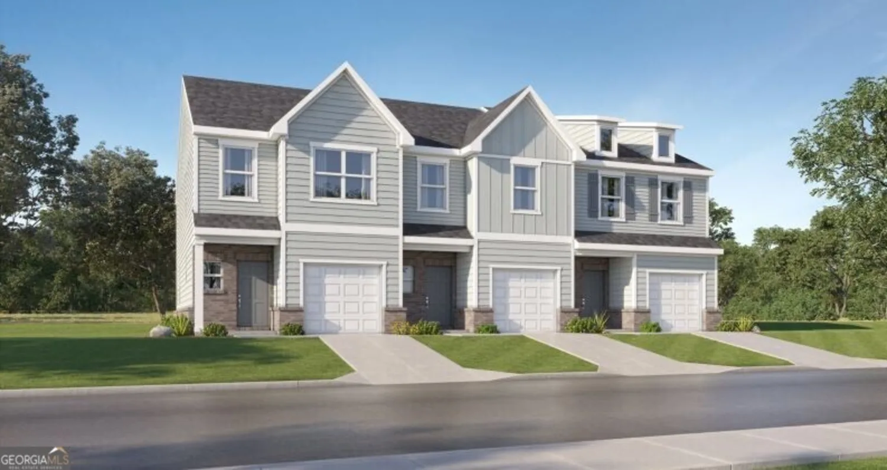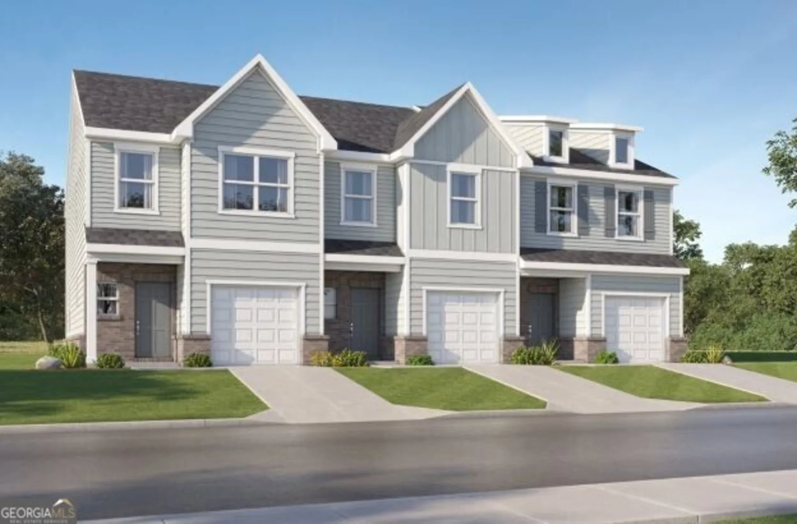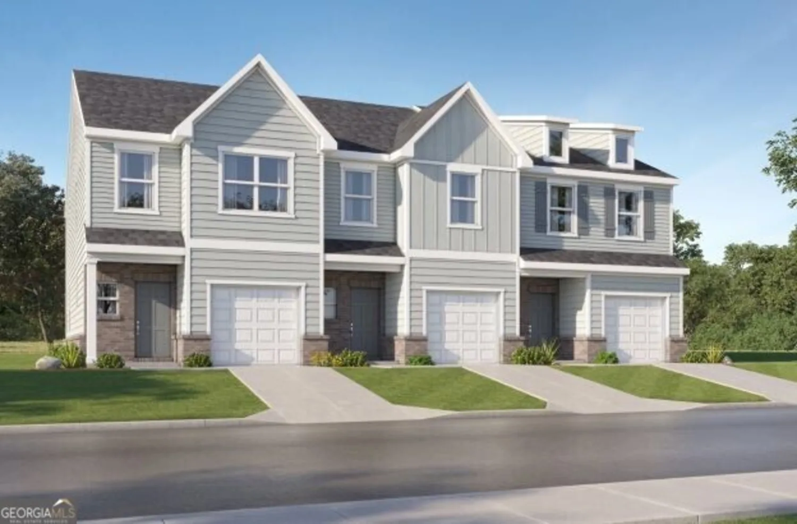1205 heartwood avenueMcdonough, GA 30253
1205 heartwood avenueMcdonough, GA 30253
Description
*NEW PRICE REDUCTION* Welcome home! This beautifully built residence is situated within the Wildwood at Avalon subdivision. A two story foyer opens up this spacious home. Great for guests, it has a first floor bedroom and a full bath. The coffered ceiling in the formal dining room is sure to impress! This home has an ample sized primary room on the second floor including two sinks within the primary bathroom. The fully screened in porch is perfect for catching those summer breezes within the privacy of the fenced in backyard. Enjoy living close to shopping with easy access to interstate 75!
Property Details for 1205 Heartwood Avenue
- Subdivision ComplexWildwood at Avalon
- Architectural StyleBrick Front, Craftsman
- Parking FeaturesGarage, Kitchen Level
- Property AttachedNo
LISTING UPDATED:
- StatusActive
- MLS #10454796
- Days on Site99
- Taxes$5,764.9 / year
- HOA Fees$500 / month
- MLS TypeResidential
- Year Built2017
- Lot Size0.23 Acres
- CountryHenry
LISTING UPDATED:
- StatusActive
- MLS #10454796
- Days on Site99
- Taxes$5,764.9 / year
- HOA Fees$500 / month
- MLS TypeResidential
- Year Built2017
- Lot Size0.23 Acres
- CountryHenry
Building Information for 1205 Heartwood Avenue
- StoriesTwo
- Year Built2017
- Lot Size0.2300 Acres
Payment Calculator
Term
Interest
Home Price
Down Payment
The Payment Calculator is for illustrative purposes only. Read More
Property Information for 1205 Heartwood Avenue
Summary
Location and General Information
- Community Features: Playground, Pool, Sidewalks
- Directions: GPS IS BEST.
- Coordinates: 33.414912,-84.184698
School Information
- Elementary School: Oakland
- Middle School: Luella
- High School: Luella
Taxes and HOA Information
- Parcel Number: 076E01148000
- Tax Year: 23
- Association Fee Includes: Maintenance Structure, Maintenance Grounds, Management Fee, Swimming
- Tax Lot: 148
Virtual Tour
Parking
- Open Parking: No
Interior and Exterior Features
Interior Features
- Cooling: Electric, Ceiling Fan(s), Central Air
- Heating: Central, Forced Air
- Appliances: Cooktop, Dishwasher, Microwave, Oven/Range (Combo), Refrigerator
- Basement: None
- Fireplace Features: Family Room
- Flooring: Tile, Carpet, Laminate
- Interior Features: High Ceilings, Soaking Tub, Separate Shower, Tile Bath
- Levels/Stories: Two
- Main Bedrooms: 1
- Bathrooms Total Integer: 3
- Main Full Baths: 1
- Bathrooms Total Decimal: 3
Exterior Features
- Construction Materials: Concrete, Steel Siding, Brick
- Fencing: Back Yard
- Patio And Porch Features: Screened
- Roof Type: Composition, Tar/Gravel
- Laundry Features: Laundry Closet, Upper Level
- Pool Private: No
Property
Utilities
- Sewer: Public Sewer
- Utilities: Cable Available, Sewer Connected, Electricity Available, High Speed Internet, Phone Available, Water Available
- Water Source: Public
Property and Assessments
- Home Warranty: Yes
- Property Condition: Resale
Green Features
Lot Information
- Above Grade Finished Area: 2554
- Lot Features: Level
Multi Family
- Number of Units To Be Built: Square Feet
Rental
Rent Information
- Land Lease: Yes
- Occupant Types: Vacant
Public Records for 1205 Heartwood Avenue
Tax Record
- 23$5,764.90 ($480.41 / month)
Home Facts
- Beds4
- Baths3
- Total Finished SqFt2,554 SqFt
- Above Grade Finished2,554 SqFt
- StoriesTwo
- Lot Size0.2300 Acres
- StyleSingle Family Residence
- Year Built2017
- APN076E01148000
- CountyHenry
- Fireplaces1


