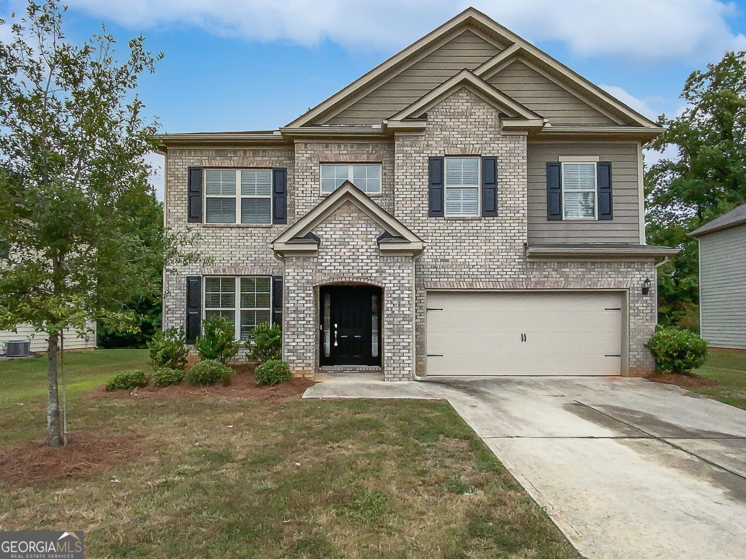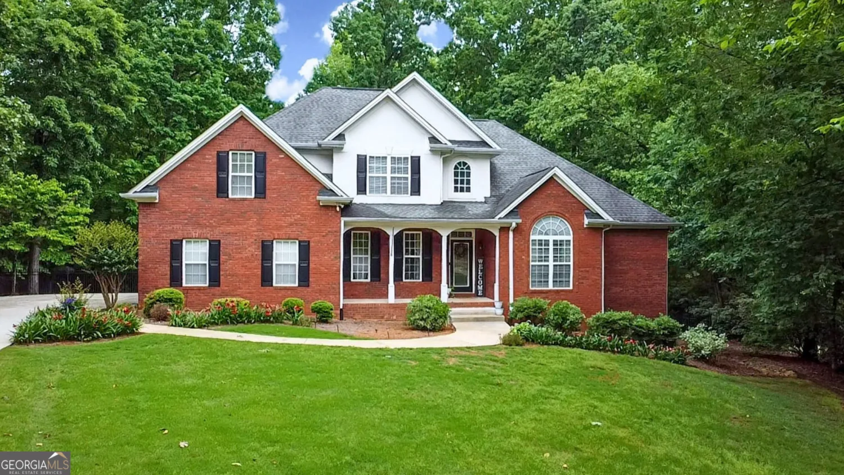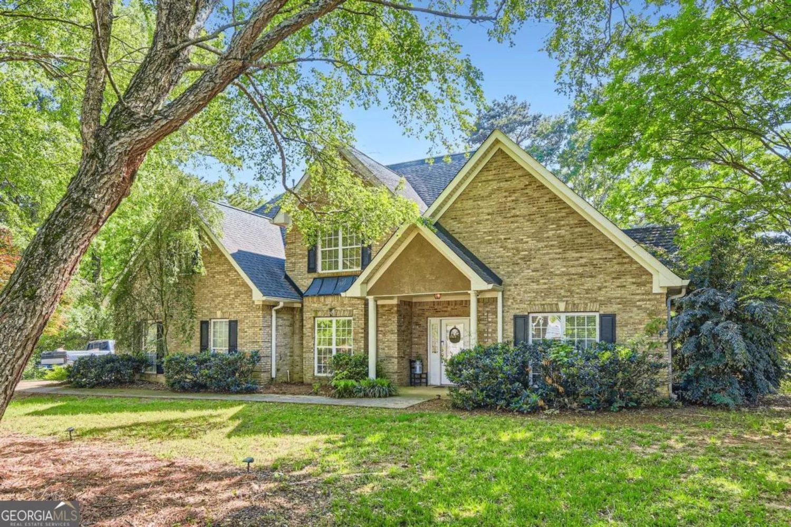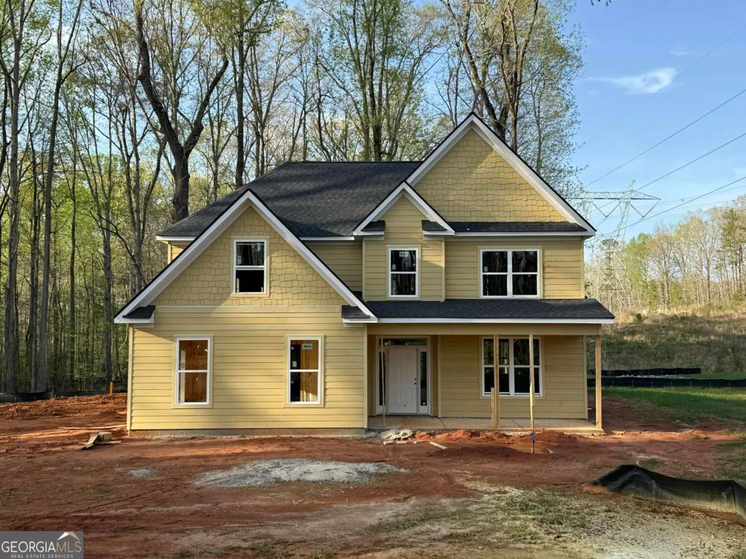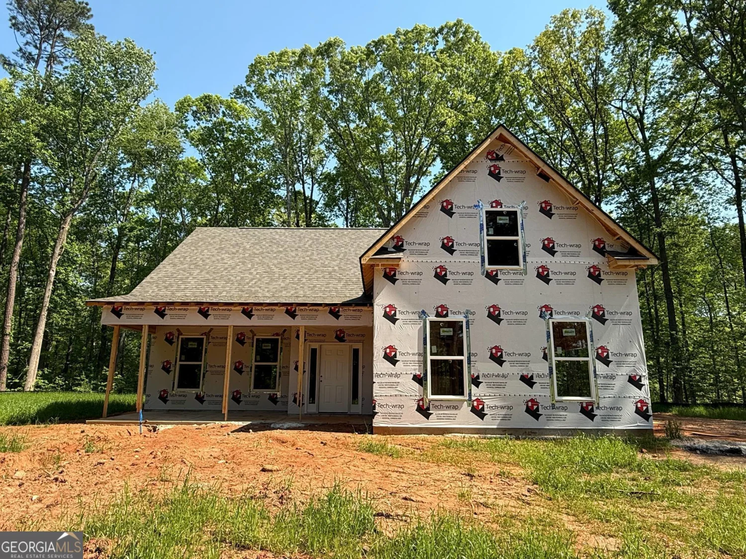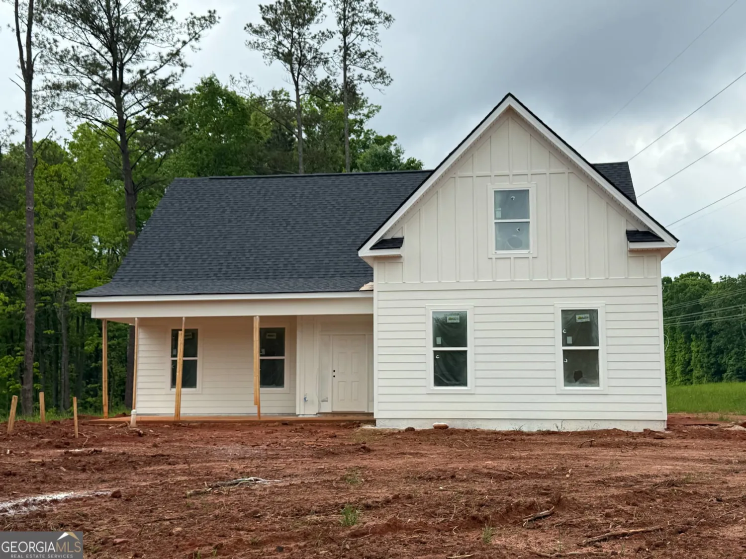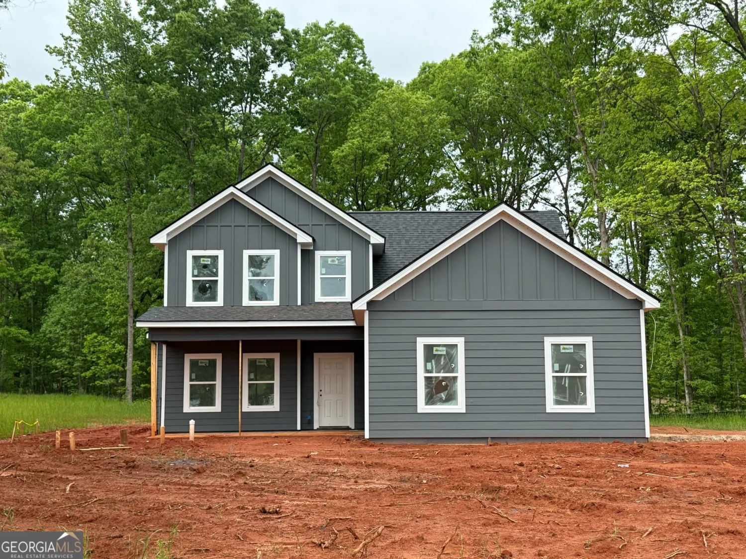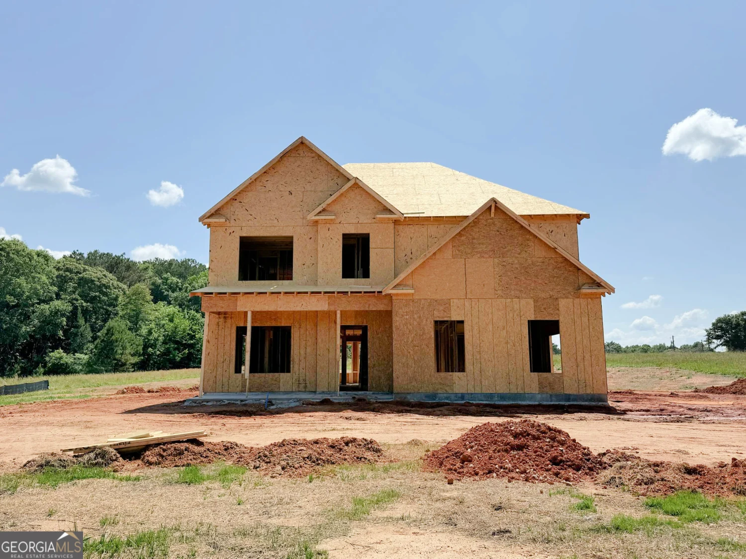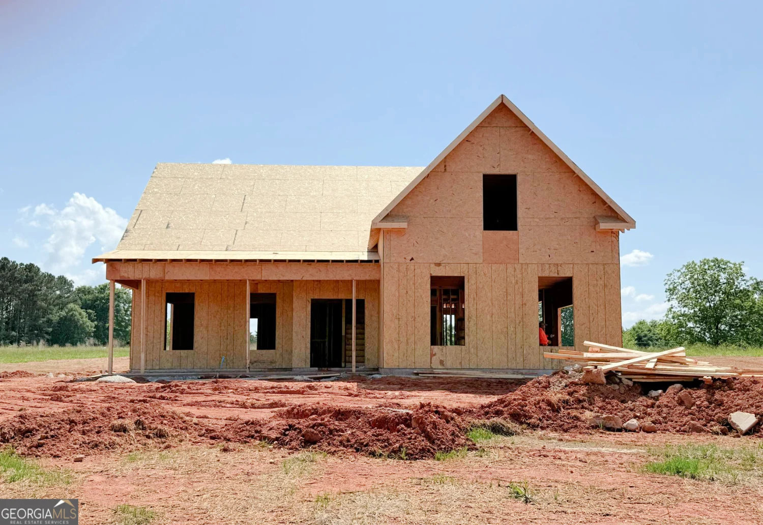1926 king mill roadMcdonough, GA 30252
1926 king mill roadMcdonough, GA 30252
Description
Quality new construction! Approximate 1.62 acre lot! No HOA! Close to new Ola Publix shopping center! Less than 10 minutes to I-75! New Hope/Locust Grove schools! Primary bedroom on the main level! This 4 bedroom, 3 bathroom +/- 1,998 square feet home features three sides brick water table and James Hardie cement siding exterior. Kitchen with pantry, breakfast area, granite counter tops, and stainless steel appliance package. Great room. Mudroom with laundry. Luxury vinyl plank (LVP) and carpeted floors. Brushed nickel door & cabinet hardware and plumbing fixtures. Bathrooms feature granite counter tops. Total electric. Henry County water. Septic tank. Builder preferred lenders offer additional closing cost credits. Ask for a list! Additional sites available. ESTIMATED COMPLETION AUGUST 2025.
Property Details for 1926 King Mill Road
- Subdivision ComplexNone
- Architectural StyleCraftsman, Traditional
- Parking FeaturesGarage Door Opener, Garage, Kitchen Level, Side/Rear Entrance
- Property AttachedNo
LISTING UPDATED:
- StatusActive
- MLS #10519505
- Days on Site5
- MLS TypeResidential
- Year Built2025
- Lot Size1.62 Acres
- CountryHenry
LISTING UPDATED:
- StatusActive
- MLS #10519505
- Days on Site5
- MLS TypeResidential
- Year Built2025
- Lot Size1.62 Acres
- CountryHenry
Building Information for 1926 King Mill Road
- StoriesOne and One Half
- Year Built2025
- Lot Size1.6200 Acres
Payment Calculator
Term
Interest
Home Price
Down Payment
The Payment Calculator is for illustrative purposes only. Read More
Property Information for 1926 King Mill Road
Summary
Location and General Information
- Community Features: None
- Directions: From I-75 South, take Exit 216 (Highway 155, McDonough). Take left. Continue on Highway 155. Turn right on King Mill Road. Turn left on King Mill Road.
- Coordinates: 33.421813,-84.09461
School Information
- Elementary School: New Hope
- Middle School: Locust Grove
- High School: Locust Grove
Taxes and HOA Information
- Parcel Number: 12401064009
- Tax Year: 2025
- Association Fee Includes: None
- Tax Lot: 4
Virtual Tour
Parking
- Open Parking: No
Interior and Exterior Features
Interior Features
- Cooling: Central Air, Electric
- Heating: Electric, Central
- Appliances: Electric Water Heater, Dishwasher, Microwave, Oven/Range (Combo), Stainless Steel Appliance(s)
- Basement: None
- Flooring: Vinyl, Carpet
- Interior Features: Double Vanity, Soaking Tub, Separate Shower
- Levels/Stories: One and One Half
- Window Features: Double Pane Windows
- Kitchen Features: Breakfast Area, Pantry, Solid Surface Counters
- Foundation: Slab
- Bathrooms Total Integer: 3
- Bathrooms Total Decimal: 3
Exterior Features
- Construction Materials: Brick, Concrete
- Patio And Porch Features: Patio, Porch
- Roof Type: Composition
- Laundry Features: Mud Room
- Pool Private: No
Property
Utilities
- Sewer: Septic Tank
- Utilities: Electricity Available, Phone Available, Cable Available, Water Available
- Water Source: Well
Property and Assessments
- Home Warranty: Yes
- Property Condition: Under Construction
Green Features
Lot Information
- Above Grade Finished Area: 1998
- Lot Features: Level
Multi Family
- Number of Units To Be Built: Square Feet
Rental
Rent Information
- Land Lease: Yes
Public Records for 1926 King Mill Road
Tax Record
- 2025$0.00 ($0.00 / month)
Home Facts
- Beds4
- Baths3
- Total Finished SqFt1,998 SqFt
- Above Grade Finished1,998 SqFt
- StoriesOne and One Half
- Lot Size1.6200 Acres
- StyleSingle Family Residence
- Year Built2025
- APN12401064009
- CountyHenry


