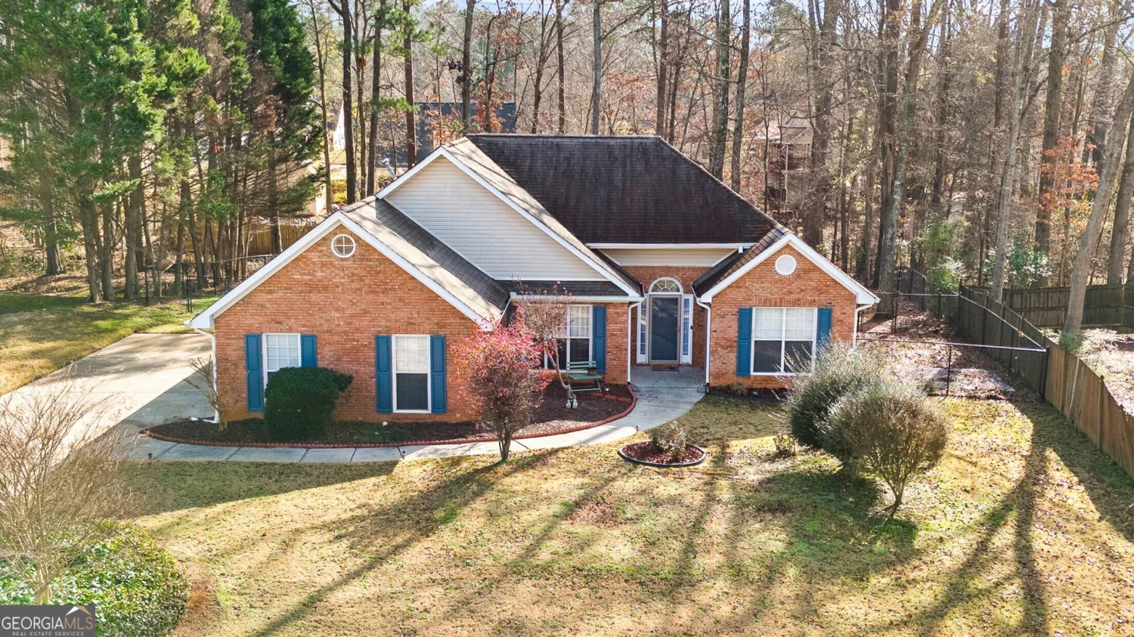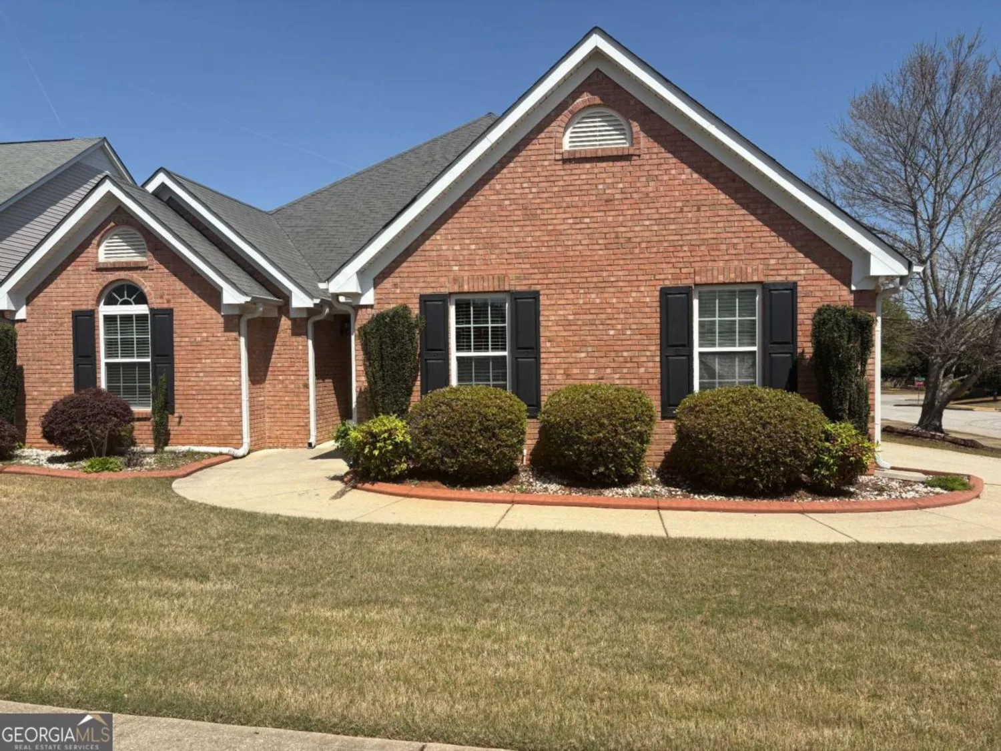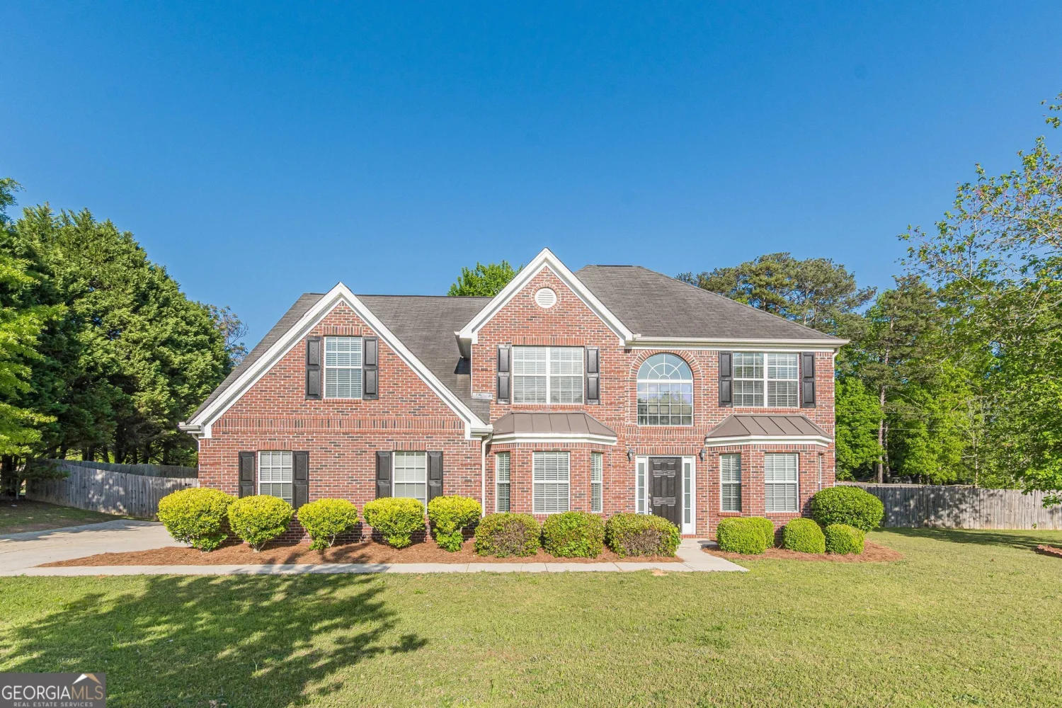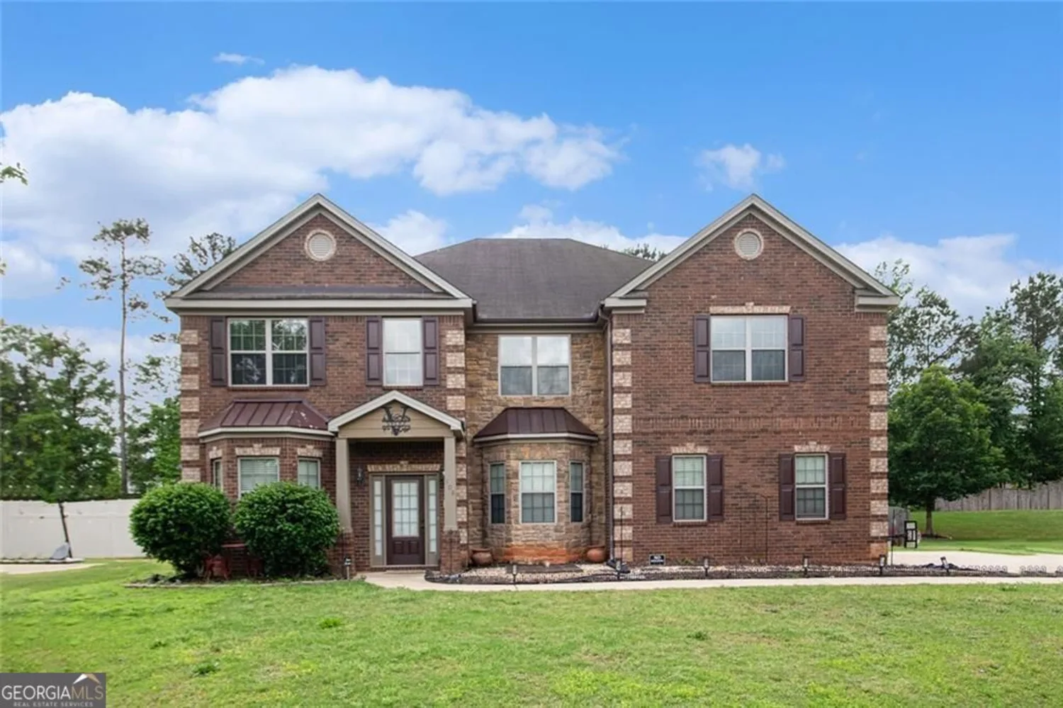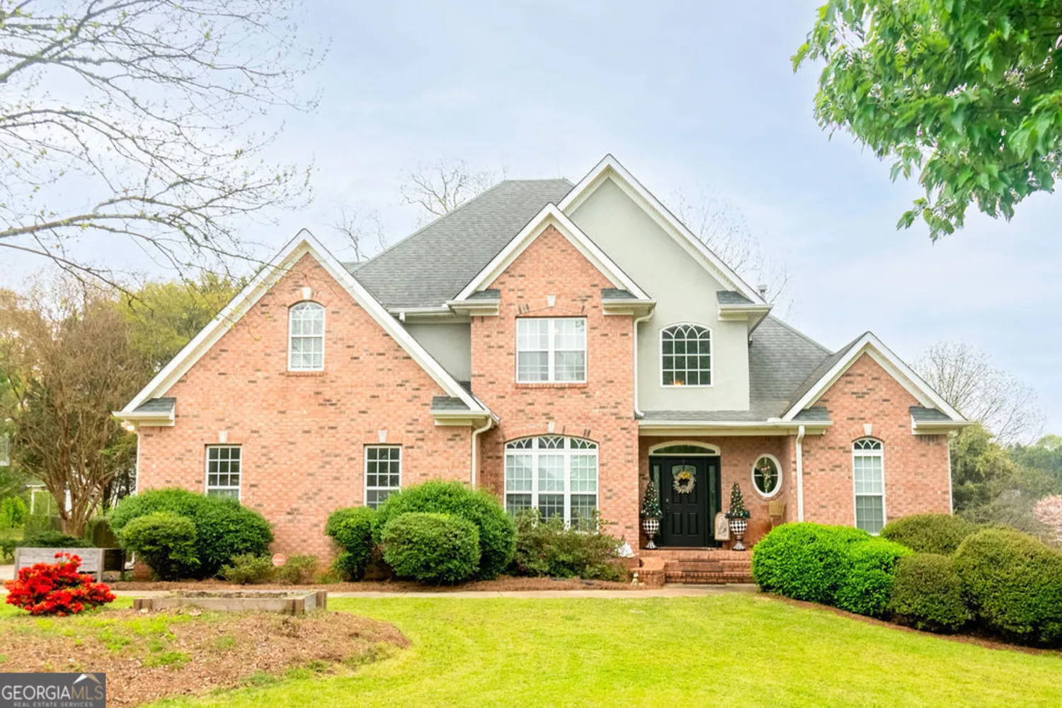595 mcgarity driveMcdonough, GA 30252
595 mcgarity driveMcdonough, GA 30252
Description
Beautiful 4-bed, 3.5-bath brick home on the golf course in the scenic Lake Dow community. This two-story gem features a covered front porch, soaring ceilings, abundant natural light, and modern fixtures throughout. The open floor plan includes a two-story foyer, a formal dining room, and a vaulted living room with a brick fireplace. The well-appointed kitchen offers stainless steel appliances, a breakfast bar with seating, and an open breakfast area. The spacious primary suite features a double tray ceiling, large windows, and a private bath. Two generously sized bedrooms share a full bath, and a third bedroom boasts its own private bath. Upstairs, you'll find an impressive game room, perfect for relaxing or entertaining. Enjoy the serene view from the rear patio overlooking the expansive backyard and the 10th tee of the Georgia National Golf Course. The water heater is just 2 years old. DonCOt miss your chance to enjoy the annual 4th of July fireworks over the lakeCojust a short walk or golf cart ride away! Discounted rate options and no lender fee future refinancing may be available for qualified buyers of this home.
Property Details for 595 Mcgarity Drive
- Subdivision ComplexLake Dow
- Architectural StyleBrick 4 Side, Traditional
- ExteriorOther
- Num Of Parking Spaces2
- Parking FeaturesAttached, Garage, Side/Rear Entrance
- Property AttachedYes
LISTING UPDATED:
- StatusActive
- MLS #10514841
- Days on Site11
- Taxes$6,012 / year
- HOA Fees$365 / month
- MLS TypeResidential
- Year Built2001
- Lot Size0.74 Acres
- CountryHenry
LISTING UPDATED:
- StatusActive
- MLS #10514841
- Days on Site11
- Taxes$6,012 / year
- HOA Fees$365 / month
- MLS TypeResidential
- Year Built2001
- Lot Size0.74 Acres
- CountryHenry
Building Information for 595 Mcgarity Drive
- StoriesTwo
- Year Built2001
- Lot Size0.7360 Acres
Payment Calculator
Term
Interest
Home Price
Down Payment
The Payment Calculator is for illustrative purposes only. Read More
Property Information for 595 Mcgarity Drive
Summary
Location and General Information
- Community Features: None
- Directions: Please use GPS!
- Coordinates: 33.451218,-84.078746
School Information
- Elementary School: Ola
- Middle School: Ola
- High School: Ola
Taxes and HOA Information
- Parcel Number: 139C01068000
- Tax Year: 2024
- Association Fee Includes: Other
- Tax Lot: 751
Virtual Tour
Parking
- Open Parking: No
Interior and Exterior Features
Interior Features
- Cooling: Ceiling Fan(s), Central Air, Electric
- Heating: Central
- Appliances: Dishwasher, Microwave, Refrigerator
- Basement: None
- Fireplace Features: Living Room
- Flooring: Carpet
- Interior Features: Double Vanity, Master On Main Level, Tray Ceiling(s), Vaulted Ceiling(s)
- Levels/Stories: Two
- Kitchen Features: Breakfast Bar, Breakfast Room
- Main Bedrooms: 1
- Total Half Baths: 1
- Bathrooms Total Integer: 4
- Main Full Baths: 1
- Bathrooms Total Decimal: 3
Exterior Features
- Construction Materials: Brick
- Patio And Porch Features: Patio
- Roof Type: Composition
- Laundry Features: Common Area
- Pool Private: No
Property
Utilities
- Sewer: Public Sewer
- Utilities: Electricity Available, Sewer Available, Water Available
- Water Source: Public
Property and Assessments
- Home Warranty: Yes
- Property Condition: Resale
Green Features
Lot Information
- Common Walls: No Common Walls
- Lot Features: Other
Multi Family
- Number of Units To Be Built: Square Feet
Rental
Rent Information
- Land Lease: Yes
Public Records for 595 Mcgarity Drive
Tax Record
- 2024$6,012.00 ($501.00 / month)
Home Facts
- Beds4
- Baths3
- StoriesTwo
- Lot Size0.7360 Acres
- StyleSingle Family Residence
- Year Built2001
- APN139C01068000
- CountyHenry
- Fireplaces1




