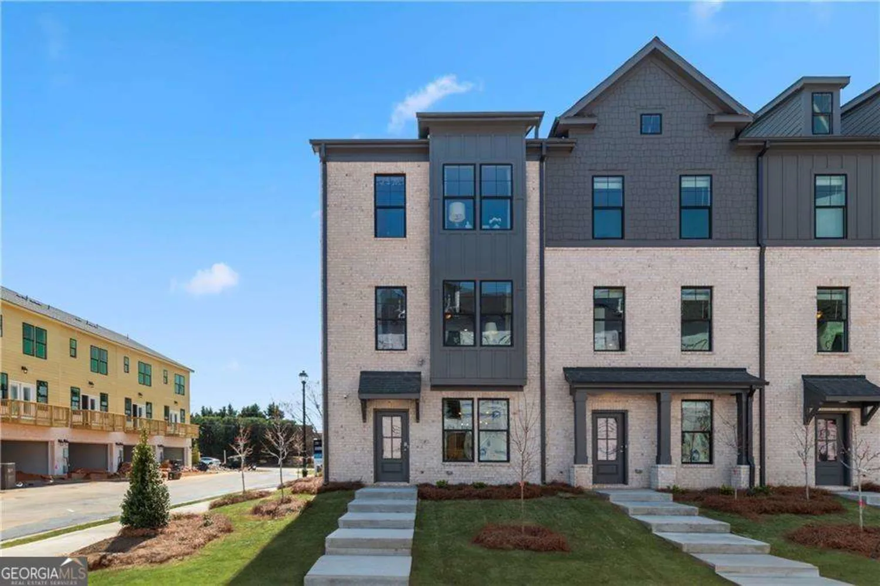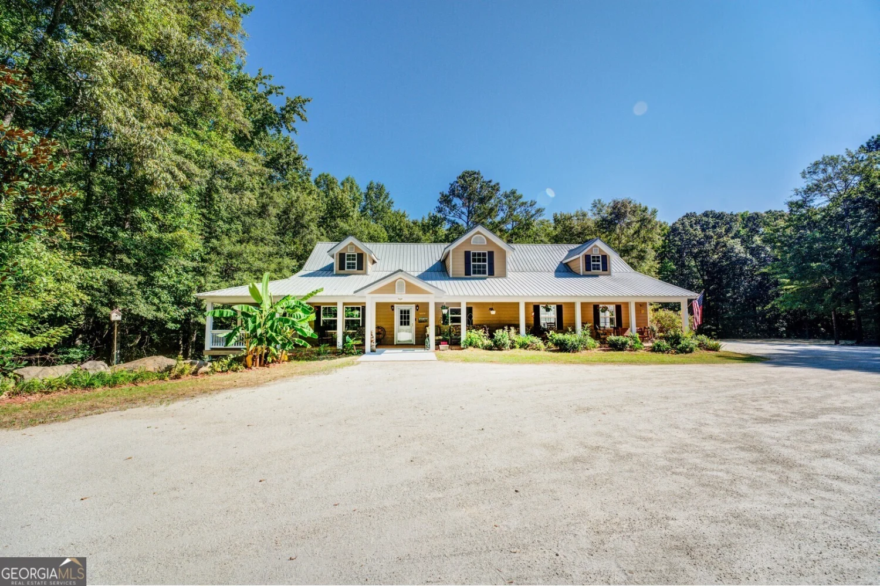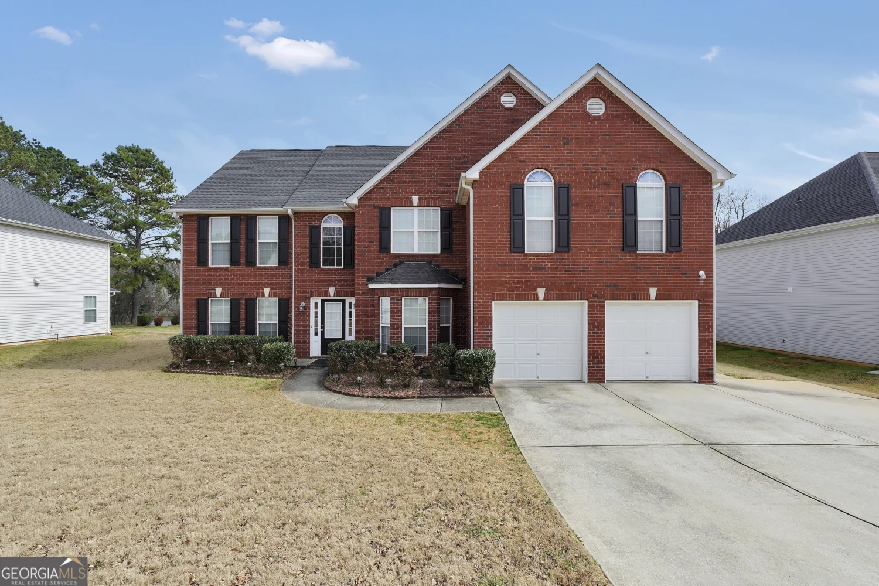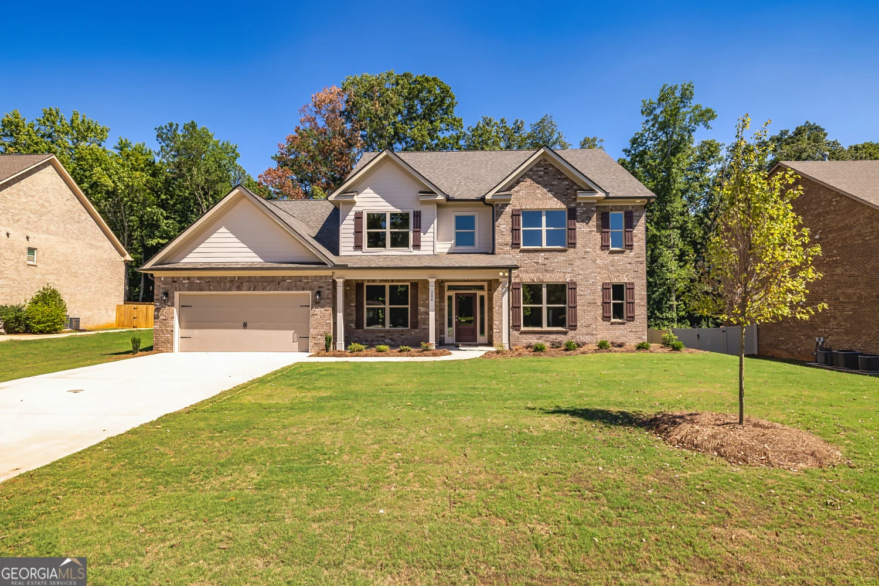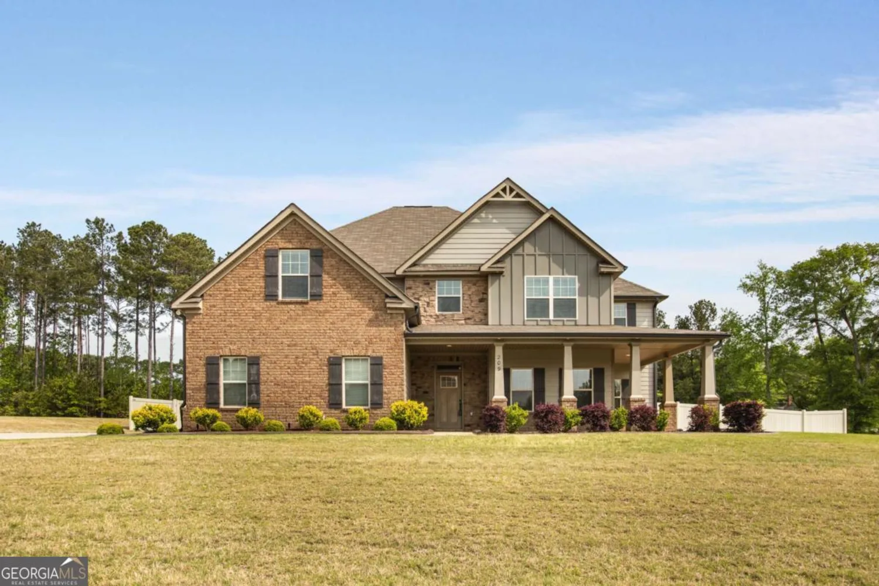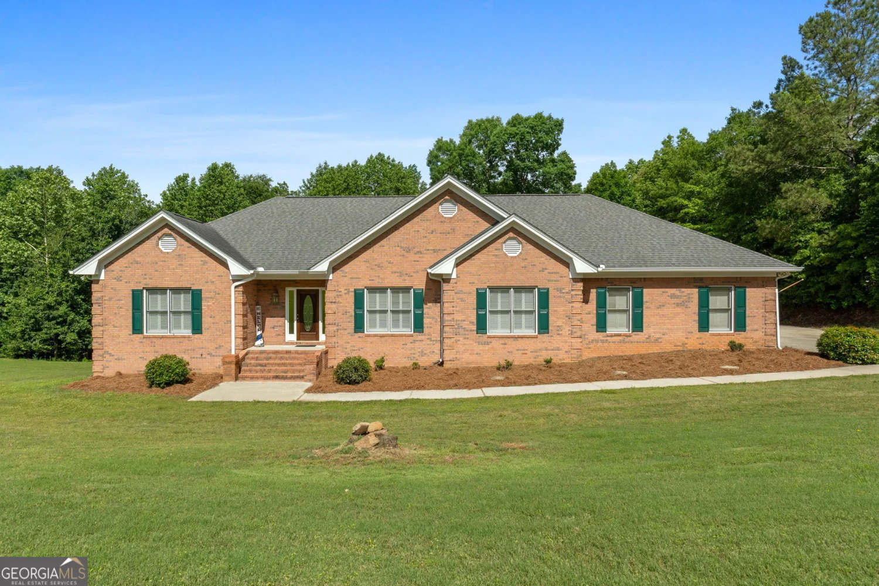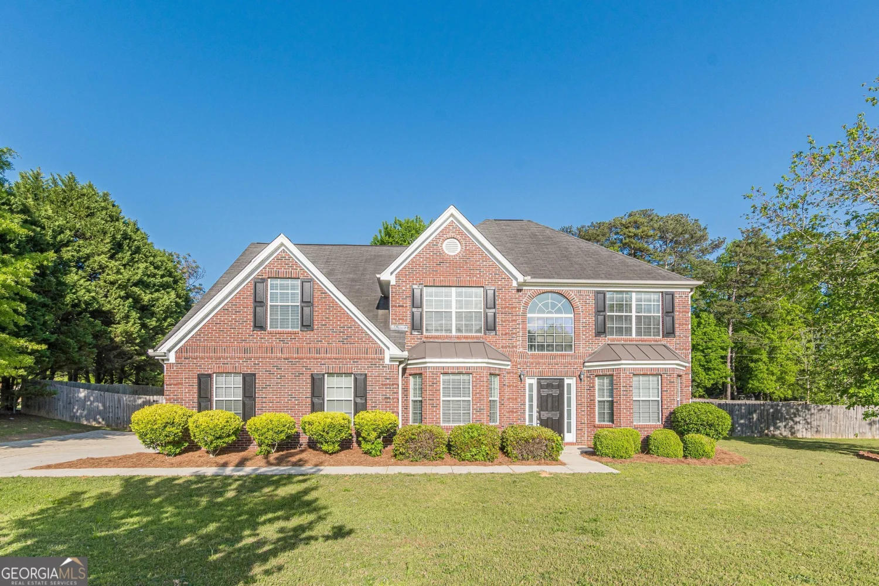101 westminster wayMcdonough, GA 30253
101 westminster wayMcdonough, GA 30253
Description
Spacious ALL-Brick Beauty with Stunning features Inside and out! Welcome to this beautiful 4 bedroom/3.5 bath home offering space, style and comfort. Featuring hardwood floors throughout and tile in all the right places, this home is filled with upscale touches. The main-level primary suite boats a luxurious bath, a spacious walk-in closet and convenient access to a central vacuum system. The large, open-concept kitchen is perfect for gatherings, complete with granite countertops, a walk-in pantry, and a cozy keeping room all flowing into the eat-in area- perfect for entertaining family and friends. You'll enjoy a formal dining room with elegant judges paneling and decorator details throughout. Upstairs includes three generously sized bedrooms, jack and jill bath and lots of storage. The partially finished, full daylight basement offers two separate office spaces, a finished bathroom and an additional laundry hookup and even a dog run - ideal for working from home and accommodating pets! Step outside to a beautifully landscaped, fenced-in backyard with an inviting deck and patio. The hot tub is negotiable, and there's even an inground sprinkler system. This home truly has it all, space elegance, and thoughtful features throughout. Don't miss your chance to make it yours.
Property Details for 101 Westminster Way
- Subdivision ComplexWestminster
- Architectural StyleBrick 4 Side, Traditional
- Num Of Parking Spaces2
- Parking FeaturesAttached, Garage, Garage Door Opener, Parking Pad, Side/Rear Entrance
- Property AttachedYes
LISTING UPDATED:
- StatusActive
- MLS #10494959
- Days on Site38
- Taxes$7,254.83 / year
- MLS TypeResidential
- Year Built1998
- Lot Size1.00 Acres
- CountryHenry
LISTING UPDATED:
- StatusActive
- MLS #10494959
- Days on Site38
- Taxes$7,254.83 / year
- MLS TypeResidential
- Year Built1998
- Lot Size1.00 Acres
- CountryHenry
Building Information for 101 Westminster Way
- StoriesThree Or More
- Year Built1998
- Lot Size1.0000 Acres
Payment Calculator
Term
Interest
Home Price
Down Payment
The Payment Calculator is for illustrative purposes only. Read More
Property Information for 101 Westminster Way
Summary
Location and General Information
- Community Features: Street Lights
- Directions: From I-75, take Jodeco Rd east onto Campground Rd. Turn left onto Brannan Rd at light. Turn right onto N Salem Dr. Westminster way will be the first street on your right. Home is first on your left #101, with sign.
- Coordinates: 33.501252,-84.154649
School Information
- Elementary School: East Lake
- Middle School: Union Grove
- High School: Union Grove
Taxes and HOA Information
- Parcel Number: 088A01023000
- Tax Year: 23
- Association Fee Includes: None
- Tax Lot: 23
Virtual Tour
Parking
- Open Parking: Yes
Interior and Exterior Features
Interior Features
- Cooling: Ceiling Fan(s), Central Air, Zoned
- Heating: Central, Forced Air, Natural Gas, Zoned
- Appliances: Dishwasher, Gas Water Heater, Microwave, Oven/Range (Combo), Refrigerator, Stainless Steel Appliance(s)
- Basement: Bath Finished, Concrete, Daylight, Exterior Entry, Finished, Full, Interior Entry, Unfinished
- Fireplace Features: Factory Built, Gas Starter, Living Room, Metal
- Flooring: Carpet, Hardwood, Tile
- Interior Features: Double Vanity, Master On Main Level, Separate Shower, Soaking Tub, Tile Bath, Entrance Foyer, Walk-In Closet(s)
- Levels/Stories: Three Or More
- Window Features: Double Pane Windows
- Kitchen Features: Breakfast Area, Breakfast Bar, Solid Surface Counters, Walk-in Pantry
- Foundation: Block
- Main Bedrooms: 1
- Total Half Baths: 1
- Bathrooms Total Integer: 4
- Main Full Baths: 1
- Bathrooms Total Decimal: 3
Exterior Features
- Construction Materials: Brick
- Fencing: Back Yard, Fenced, Privacy, Wood
- Patio And Porch Features: Deck, Patio
- Pool Features: Pool/Spa Combo
- Roof Type: Composition
- Laundry Features: Laundry Closet, Upper Level
- Pool Private: No
Property
Utilities
- Sewer: Septic Tank
- Utilities: Cable Available, Natural Gas Available, Water Available
- Water Source: Public
Property and Assessments
- Home Warranty: Yes
- Property Condition: Resale
Green Features
Lot Information
- Above Grade Finished Area: 2560
- Common Walls: No Common Walls
- Lot Features: Corner Lot, Level
Multi Family
- Number of Units To Be Built: Square Feet
Rental
Rent Information
- Land Lease: Yes
Public Records for 101 Westminster Way
Tax Record
- 23$7,254.83 ($604.57 / month)
Home Facts
- Beds4
- Baths3
- Total Finished SqFt3,405 SqFt
- Above Grade Finished2,560 SqFt
- Below Grade Finished845 SqFt
- StoriesThree Or More
- Lot Size1.0000 Acres
- StyleSingle Family Residence
- Year Built1998
- APN088A01023000
- CountyHenry
- Fireplaces1


