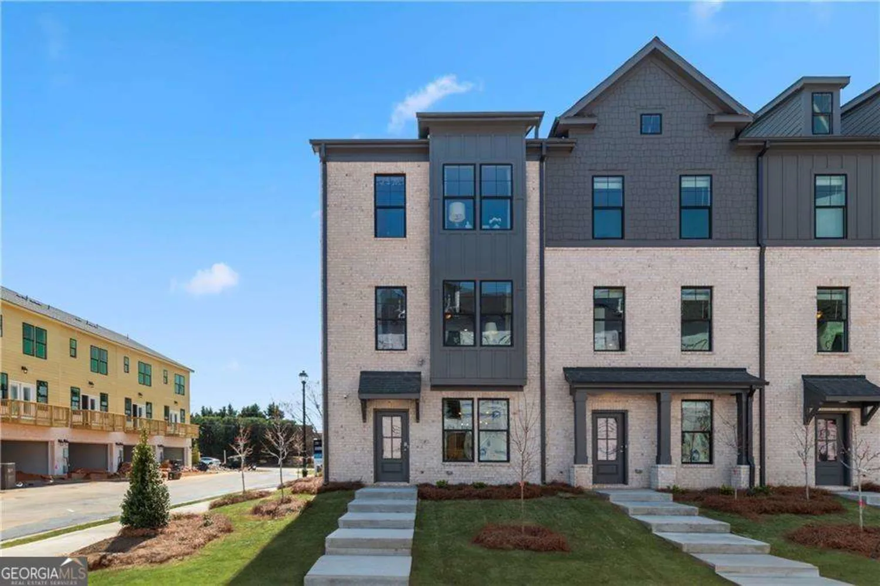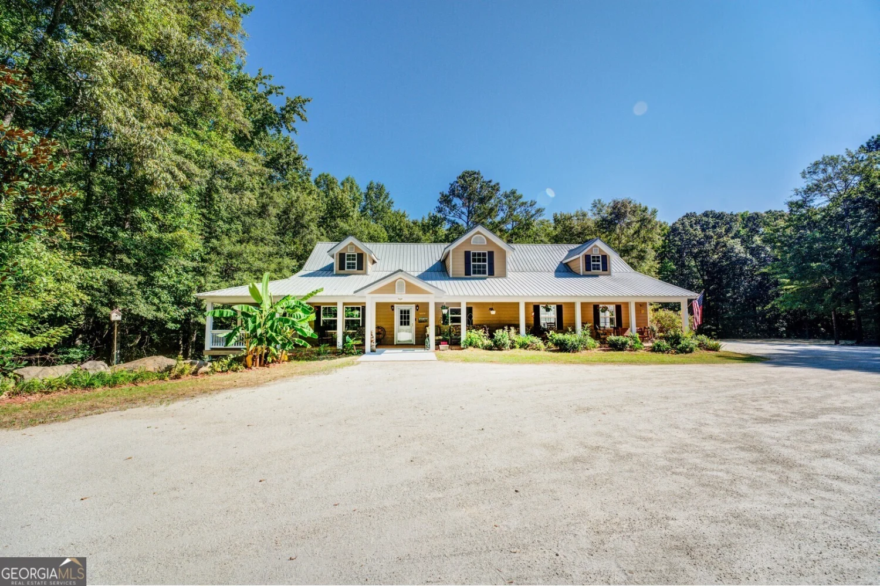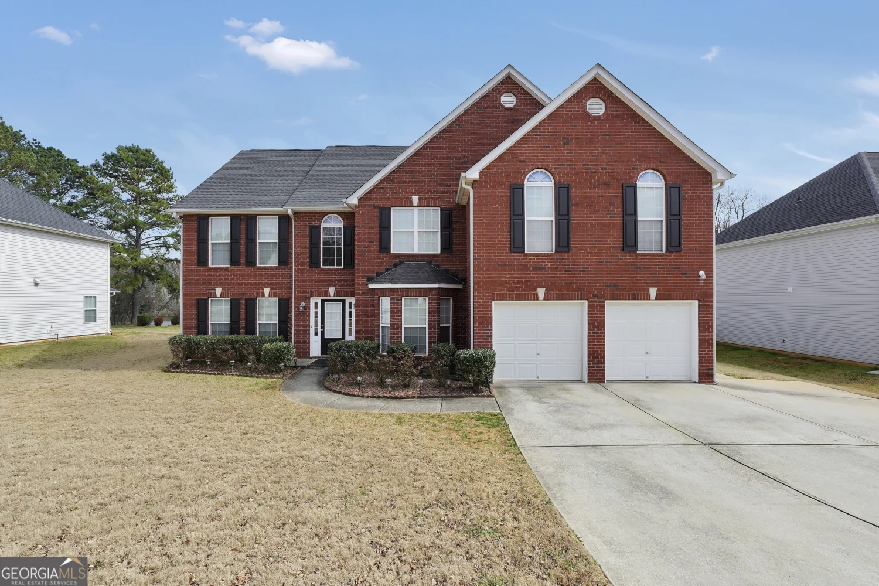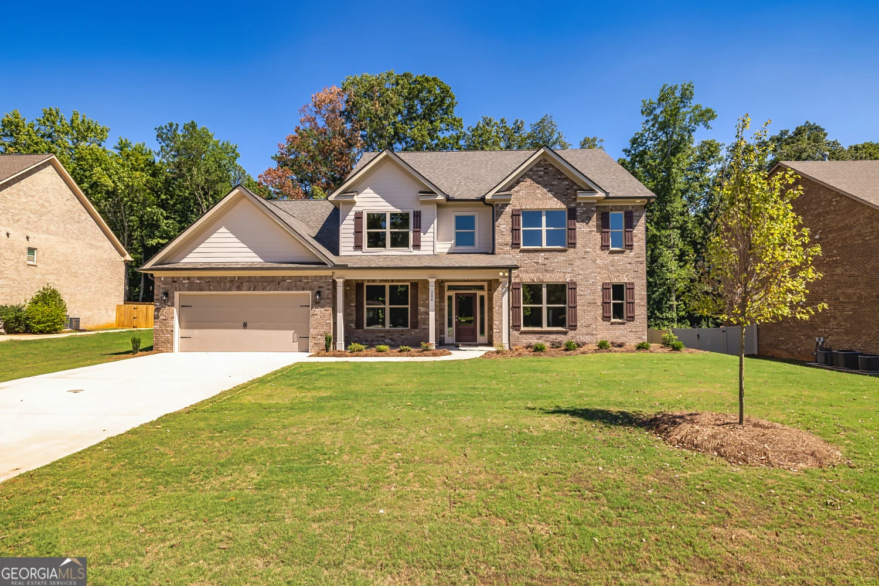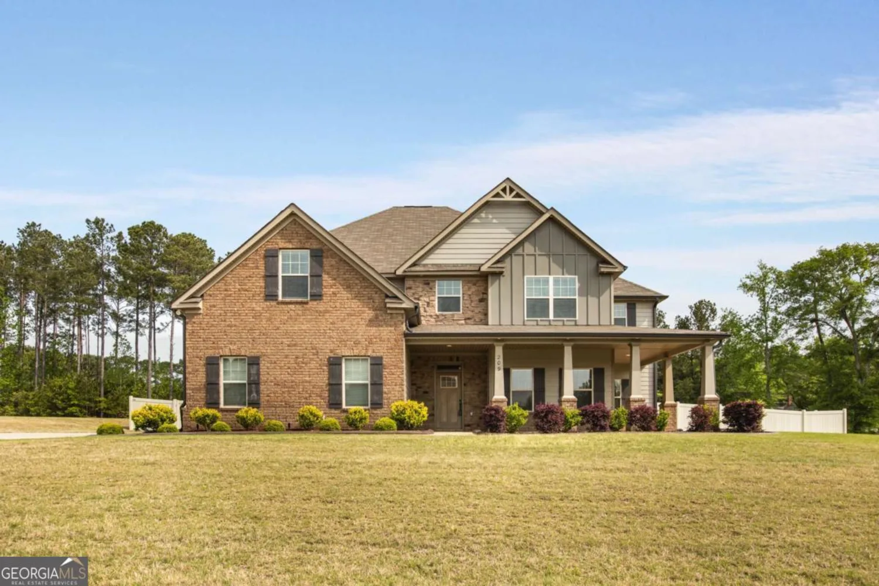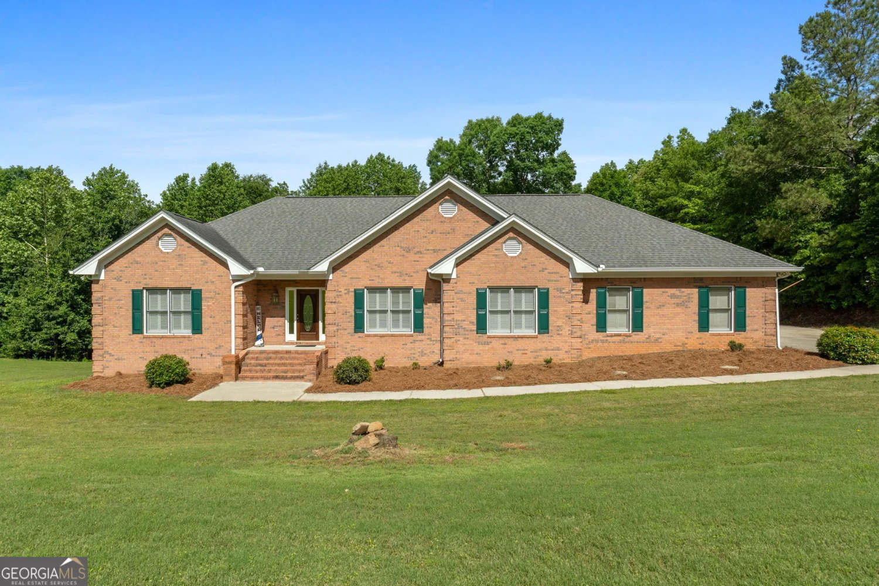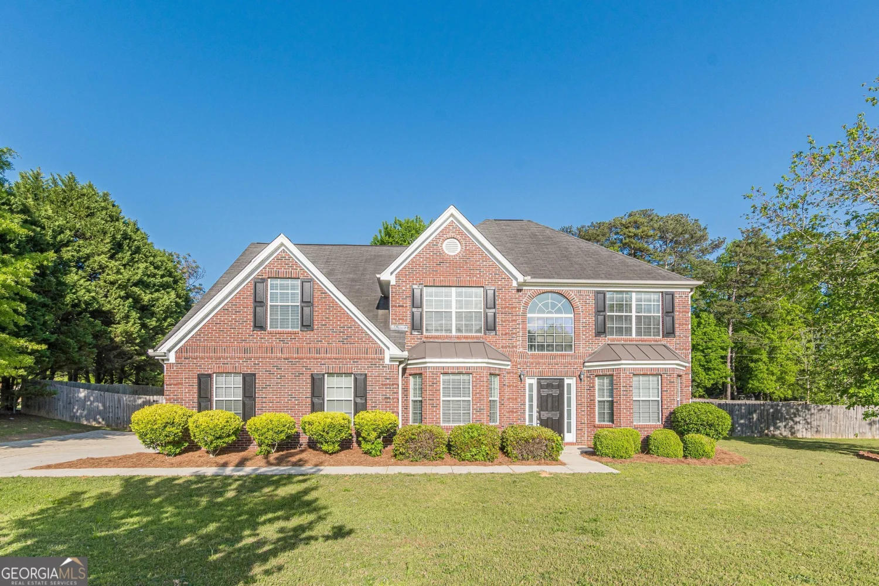312 amble sideMcdonough, GA 30252
312 amble sideMcdonough, GA 30252
Description
PERFECT OPPORTUNITY TO OWN THIS BEAUTIFUL *4-SIDED BRICK HOME* WITH NEW FLOORING THROUGHOUT THE MAIN LEVEL! Welcome to this stunning and solidly built custom-home, where elegance meets tranquility. Almost like-new, this exquisite 6-bedroom, 4-bathroom, two-story ALL brick home, exudes timeless charm and modern sophistication. As you step into the grand entry foyer, you're greeted by the graceful flow of the main level. To your right, discover an inviting formal living and an elegant dining room, while to your left, a spacious In-law/Guest bedroom & bathroom en-suite, offer convenience and comfort. The heart of the home is a chef's dream kitchen, designed for culinary artistry and effortless entertaining. With an expansive island and breakfast bar, custom cabinetry, and gleaming stone countertops, this space seamlessly connects to the sun-drenched fireside family room. Equipped with double wall ovens, a gas cook-top, vent hood, dishwasher, microwave, and a large custom pantry, this kitchen is both a functional workspace and a beautiful gathering place. The serene ambiance continues upstairs, where the Primary Suite awaits. This retreat features tray ceilings, a spacious sitting room, and a spa-like bath adorned with vaulted ceilings. Luxuriate in the soaking tub, refresh in the separate shower, and enjoy the convenience of two vanities and a walk-in closet that feels more like a dressing room. The second floor also houses a thoughtfully designed laundry room and four additional bedrooms, each boasting vaulted ceilings. One bedroom offers a private bathroom and walk-in closet, while two others share a Jack-and-Jill bath, each with its own vanity. The final bedroom also features a generous walk-in closet. Step outside to your fully fenced-in serene backyard, ready your custom landscaping touch into private oasis. This space is perfect for morning coffee or evening gatherings, where you can relish in the tranquility of nature while being just steps away from neighborhood amenities like a sparkling pool, playground, and the picturesque lake. Located in the heart of McDonough, this home offers unparalleled access to shopping, dining, and the interstate, all while being nestled in a community known for its luxurious lifestyle. With meticulous attention to detail, this residence is not just a home but an experience in sophisticated living. Don't miss your chance to own a piece of paradise, to make this exceptional property your own, and experience the pinnacle of elegant living.
Property Details for 312 Amble Side
- Subdivision ComplexWindsor Estates
- Architectural StyleBrick 4 Side, Traditional
- Num Of Parking Spaces2
- Parking FeaturesAttached, Garage, Garage Door Opener, Kitchen Level
- Property AttachedYes
LISTING UPDATED:
- StatusActive
- MLS #10478238
- Days on Site64
- Taxes$7,920 / year
- HOA Fees$864 / month
- MLS TypeResidential
- Year Built2019
- Lot Size0.33 Acres
- CountryHenry
LISTING UPDATED:
- StatusActive
- MLS #10478238
- Days on Site64
- Taxes$7,920 / year
- HOA Fees$864 / month
- MLS TypeResidential
- Year Built2019
- Lot Size0.33 Acres
- CountryHenry
Building Information for 312 Amble Side
- StoriesTwo
- Year Built2019
- Lot Size0.3250 Acres
Payment Calculator
Term
Interest
Home Price
Down Payment
The Payment Calculator is for illustrative purposes only. Read More
Property Information for 312 Amble Side
Summary
Location and General Information
- Community Features: Clubhouse, Playground, Pool
- Directions: 75 South to exit 221 Jonesboro Road, make left, go pass McDonough following HWY 81 to Lake Dow and make left. Community will be on the left.
- Coordinates: 33.441908,-84.112244
School Information
- Elementary School: Tussahaw
- Middle School: McDonough Middle
- High School: McDonough
Taxes and HOA Information
- Parcel Number: 123H01121000
- Tax Year: 2023
- Association Fee Includes: Swimming
- Tax Lot: 121
Virtual Tour
Parking
- Open Parking: No
Interior and Exterior Features
Interior Features
- Cooling: Ceiling Fan(s), Central Air, Electric
- Heating: Central, Forced Air, Natural Gas
- Appliances: Dishwasher, Disposal, Double Oven, Ice Maker, Microwave, Oven, Refrigerator, Stainless Steel Appliance(s)
- Basement: None
- Fireplace Features: Family Room, Gas Log, Gas Starter
- Flooring: Carpet
- Interior Features: Double Vanity, High Ceilings, In-Law Floorplan, Separate Shower, Tray Ceiling(s), Walk-In Closet(s)
- Levels/Stories: Two
- Window Features: Double Pane Windows
- Kitchen Features: Breakfast Area, Kitchen Island, Solid Surface Counters
- Main Bedrooms: 1
- Bathrooms Total Integer: 4
- Main Full Baths: 1
- Bathrooms Total Decimal: 4
Exterior Features
- Construction Materials: Brick
- Fencing: Back Yard, Fenced, Wood
- Patio And Porch Features: Patio
- Roof Type: Composition
- Security Features: Carbon Monoxide Detector(s), Smoke Detector(s)
- Laundry Features: Upper Level
- Pool Private: No
Property
Utilities
- Sewer: Public Sewer
- Utilities: Cable Available, High Speed Internet, Underground Utilities
- Water Source: Public
Property and Assessments
- Home Warranty: Yes
- Property Condition: Resale
Green Features
- Green Energy Efficient: Thermostat, Windows
Lot Information
- Above Grade Finished Area: 3776
- Common Walls: No Common Walls
- Lot Features: Other
Multi Family
- Number of Units To Be Built: Square Feet
Rental
Rent Information
- Land Lease: Yes
Public Records for 312 Amble Side
Tax Record
- 2023$7,920.00 ($660.00 / month)
Home Facts
- Beds6
- Baths4
- Total Finished SqFt3,776 SqFt
- Above Grade Finished3,776 SqFt
- StoriesTwo
- Lot Size0.3250 Acres
- StyleSingle Family Residence
- Year Built2019
- APN123H01121000
- CountyHenry
- Fireplaces1


