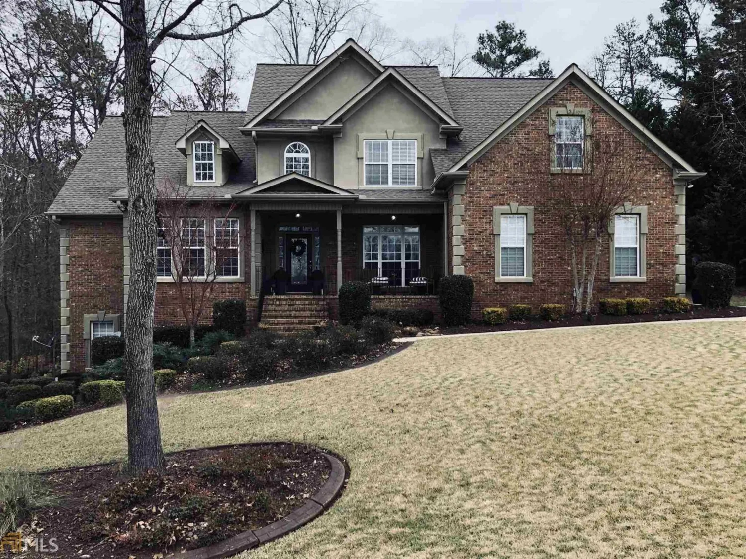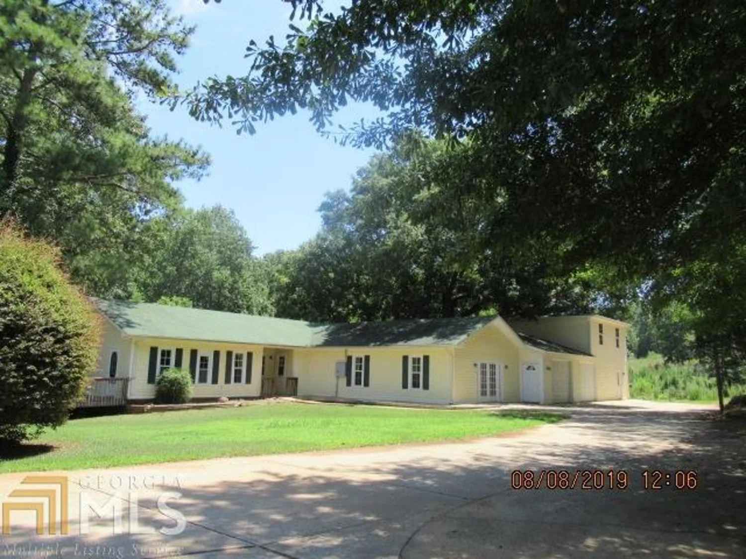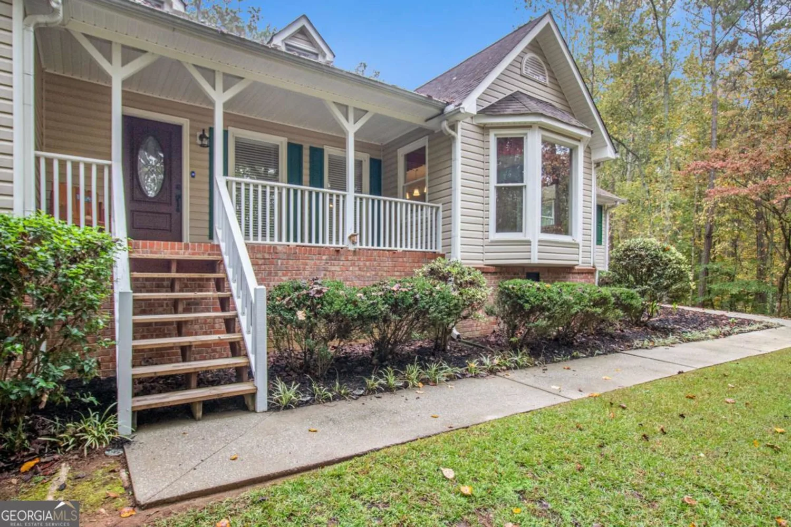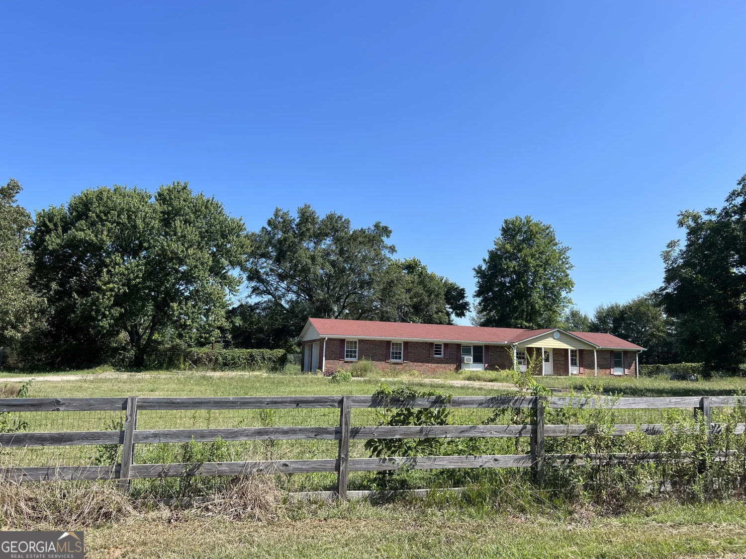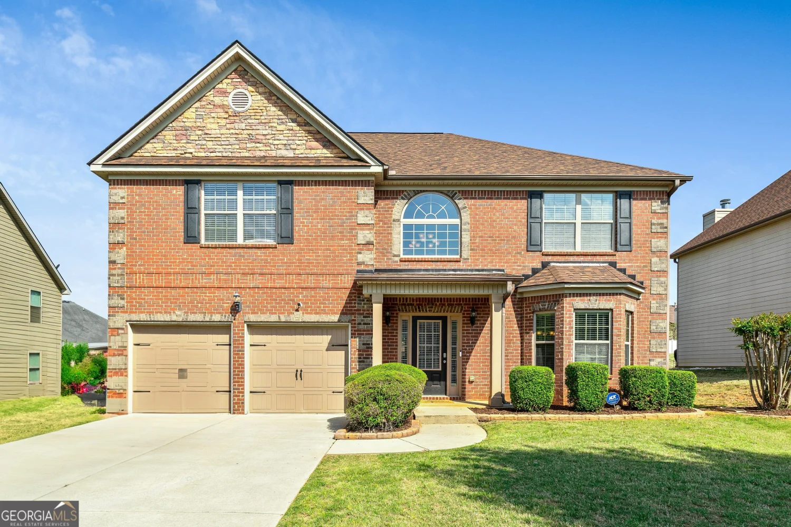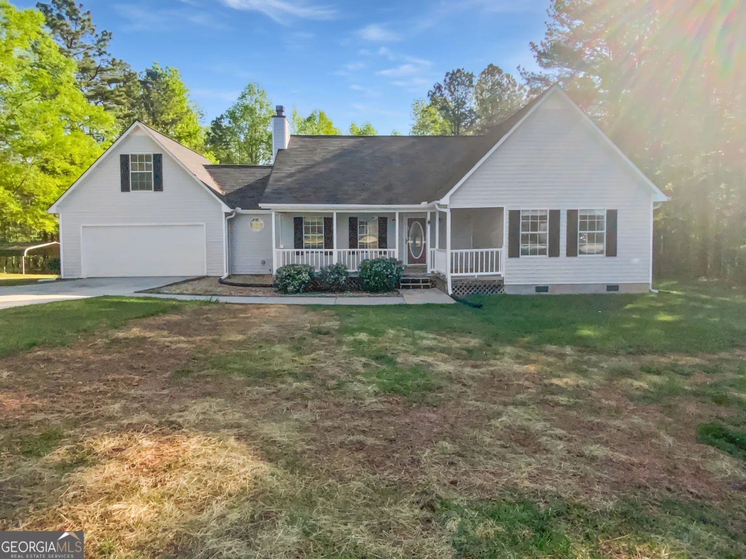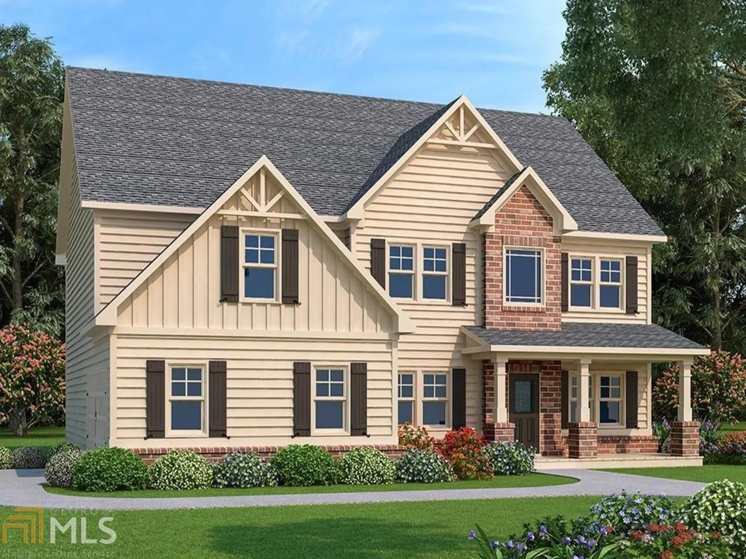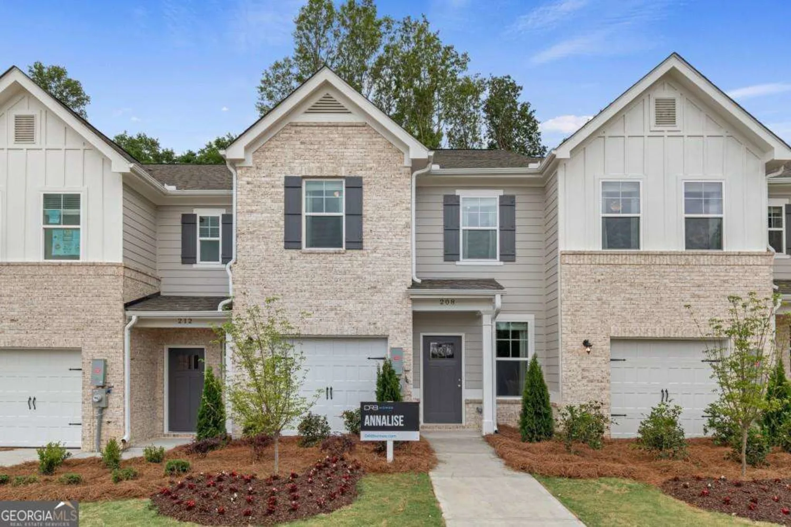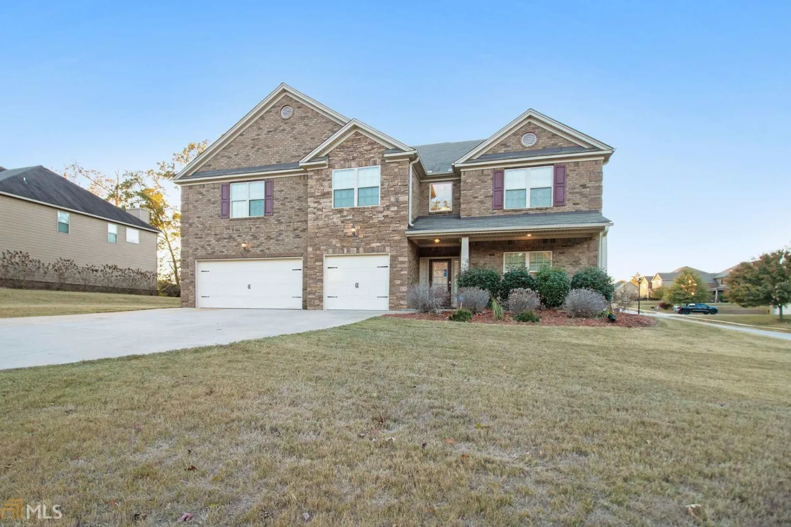533 rubato knollMcdonough, GA 30253
533 rubato knollMcdonough, GA 30253
Description
The Landon Plan at Silverock by DRB Homes - A stunning 3-story townhome-style condo offering thoughtfully designed features for modern living. This home includes 3 Bedrooms, 2.5 Baths, and a 2-car rear entry garage with convenient access through both the main entry and garage. The Owner's Suite features double vanity sinks, a separate shower, and a walk-in closet, providing a private retreat. The open floor plan seamlessly connects the Family Room to the Gourmet Kitchen, which is equipped with stainless steel appliances including a cooktop, microwave, wall oven, garbage disposal, and dishwasher. Upgraded finishes such as luxury vinyl plank (LVP) flooring throughout, quartz countertops with a stylish tile backsplash, and blinds and window screens complete the modern aesthetic. The lower level features a large, versatile flex space that can be transformed into a game room, study, or additional living area, providing ample room for customization. The main floor is where you'll find the bright and open kitchen, family room, and breakfast area, all flooded with natural light. From here, you can step out onto the deck off the family room, offering a perfect outdoor space for relaxation. Upstairs, the luxurious Owner's Suite provides a peaceful retreat with a walk-in closet and a spa-like en suite bathroom featuring double vanity sinks and a tile shower. Enjoy the cool, relaxed vibe and close proximity to McDonough's newest shopping area and restaurants located off Jonesboro Rd, with easy access to I-75 for a quick commute to Downtown Atlanta and Hartsfield-Jackson Atlanta International Airport. Not only is Silverock an ideal location, but it also resides in one of Henry County's highly sought-after School Districts. The community amenities include a dog park, playground, and community pavilion, adding to its charm. Don't miss the opportunity to elevate your lifestyle in these exquisite townhomes at Silverock. Experience the epitome of luxury living in McDonough, GA, where every detail is crafted with your utmost satisfaction in mind. Note: Pictures are not of the actual home. Please note: If the buyer is represented by a broker/agent, DRB REQUIRES the buyer's broker/agent to be present during the initial meeting with DRB's sales personnel to ensure proper representation.
Property Details for 533 Rubato Knoll
- Subdivision ComplexSilverock
- Architectural StyleContemporary
- ExteriorBalcony
- Num Of Parking Spaces2
- Parking FeaturesAttached, Garage
- Property AttachedYes
- Waterfront FeaturesNo Dock Or Boathouse
LISTING UPDATED:
- StatusActive
- MLS #10522613
- Days on Site0
- HOA Fees$2,400 / month
- MLS TypeResidential
- Year Built2025
- CountryHenry
LISTING UPDATED:
- StatusActive
- MLS #10522613
- Days on Site0
- HOA Fees$2,400 / month
- MLS TypeResidential
- Year Built2025
- CountryHenry
Building Information for 533 Rubato Knoll
- StoriesThree Or More
- Year Built2025
- Lot Size0.0000 Acres
Payment Calculator
Term
Interest
Home Price
Down Payment
The Payment Calculator is for illustrative purposes only. Read More
Property Information for 533 Rubato Knoll
Summary
Location and General Information
- Community Features: Sidewalks, Street Lights, Near Public Transport, Walk To Schools, Near Shopping
- Directions: Traveling South on I-75, Exit 221 - turn right onto Jonesboro Rd. Silverock approximately 1.5 miles on the right.
- Coordinates: 33.4639,-84.1639
School Information
- Elementary School: Dutchtown
- Middle School: Dutchtown
- High School: Dutchtown
Taxes and HOA Information
- Parcel Number: 0
- Tax Year: 2024
- Association Fee Includes: Maintenance Grounds, Reserve Fund, Trash, Water
- Tax Lot: 33
Virtual Tour
Parking
- Open Parking: No
Interior and Exterior Features
Interior Features
- Cooling: Ceiling Fan(s), Central Air, Electric, Zoned
- Heating: Central, Electric, Forced Air, Zoned
- Appliances: Dishwasher, Disposal, Electric Water Heater, Microwave
- Basement: None
- Flooring: Vinyl
- Interior Features: High Ceilings, Split Bedroom Plan, Tray Ceiling(s), Vaulted Ceiling(s), Walk-In Closet(s)
- Levels/Stories: Three Or More
- Window Features: Double Pane Windows, Window Treatments
- Kitchen Features: Breakfast Area, Breakfast Bar, Kitchen Island, Solid Surface Counters
- Foundation: Slab
- Total Half Baths: 1
- Bathrooms Total Integer: 3
- Bathrooms Total Decimal: 2
Exterior Features
- Construction Materials: Brick
- Roof Type: Composition
- Security Features: Fire Sprinkler System, Smoke Detector(s)
- Laundry Features: In Hall, Laundry Closet, Upper Level
- Pool Private: No
Property
Utilities
- Sewer: Public Sewer
- Utilities: Cable Available, Electricity Available, High Speed Internet, Phone Available, Sewer Available, Water Available
- Water Source: Public
- Electric: 220 Volts
Property and Assessments
- Home Warranty: Yes
- Property Condition: New Construction
Green Features
Lot Information
- Above Grade Finished Area: 1897
- Common Walls: 1 Common Wall, End Unit
- Lot Features: Corner Lot
- Waterfront Footage: No Dock Or Boathouse
Multi Family
- Number of Units To Be Built: Square Feet
Rental
Rent Information
- Land Lease: Yes
Public Records for 533 Rubato Knoll
Tax Record
- 2024$0.00 ($0.00 / month)
Home Facts
- Beds3
- Baths2
- Total Finished SqFt1,897 SqFt
- Above Grade Finished1,897 SqFt
- StoriesThree Or More
- Lot Size0.0000 Acres
- StyleTownhouse
- Year Built2025
- APN0
- CountyHenry


