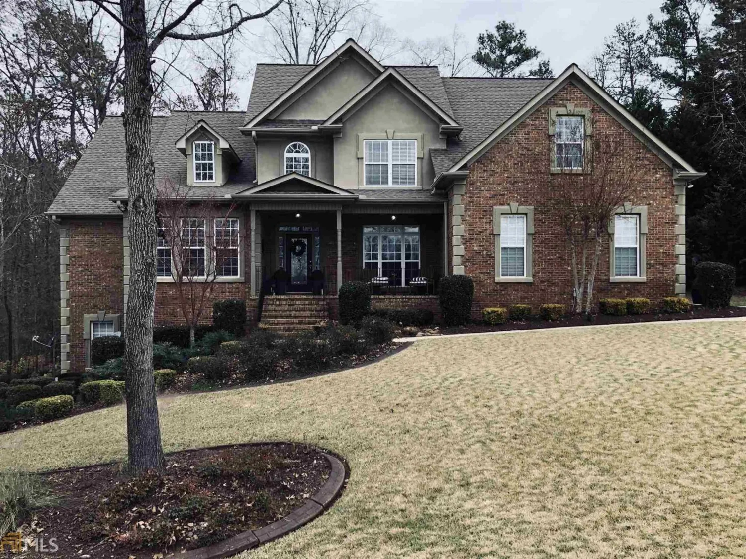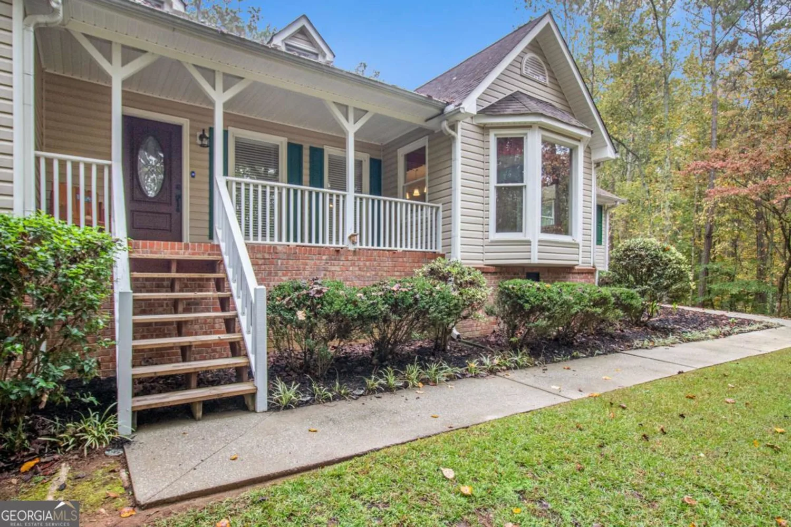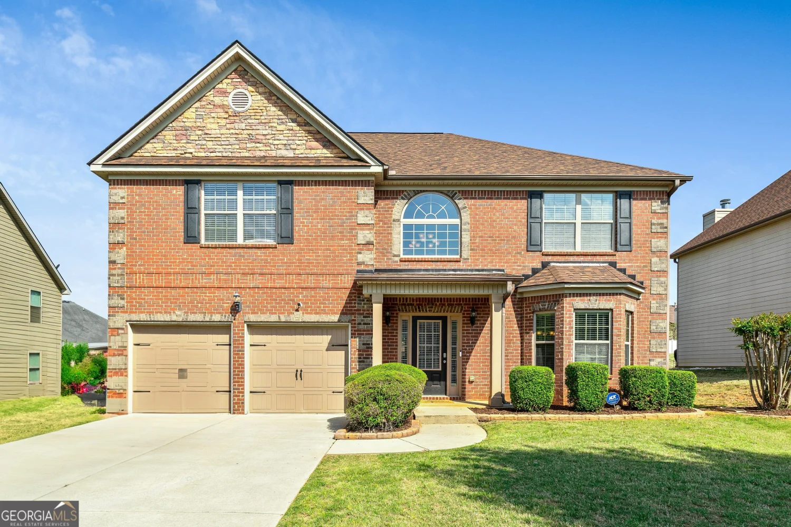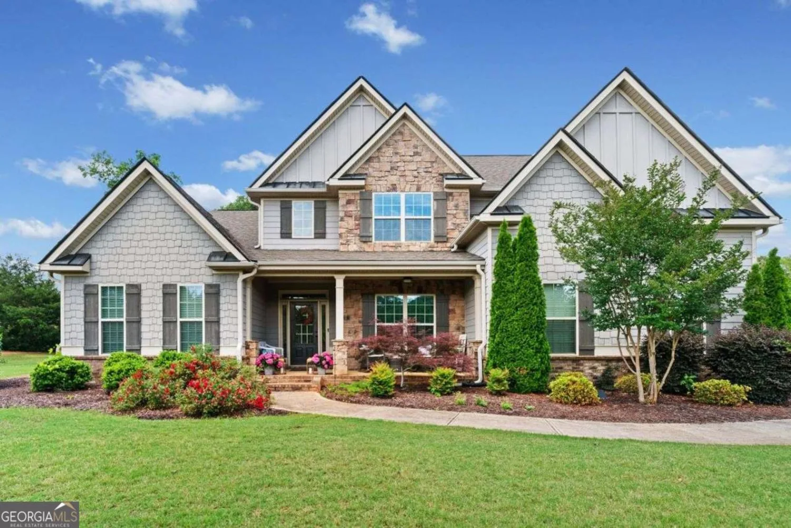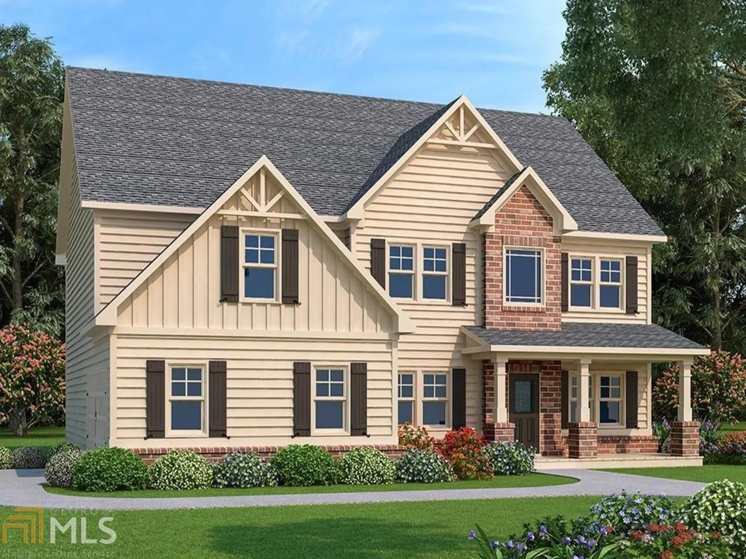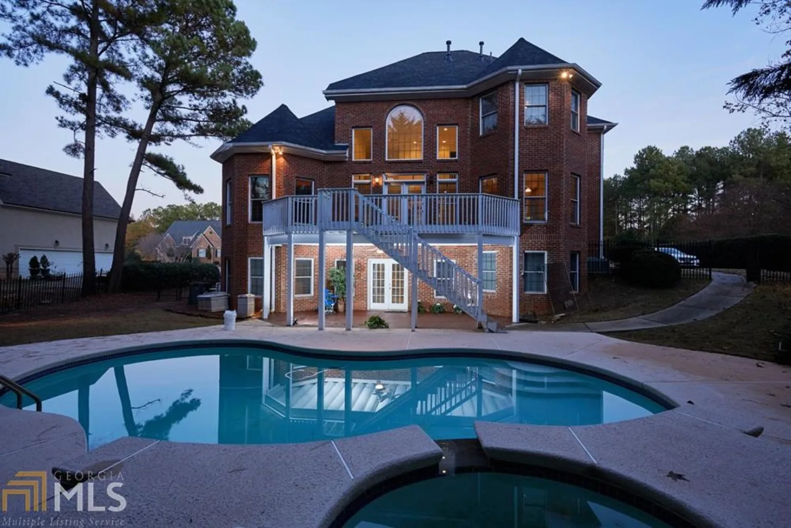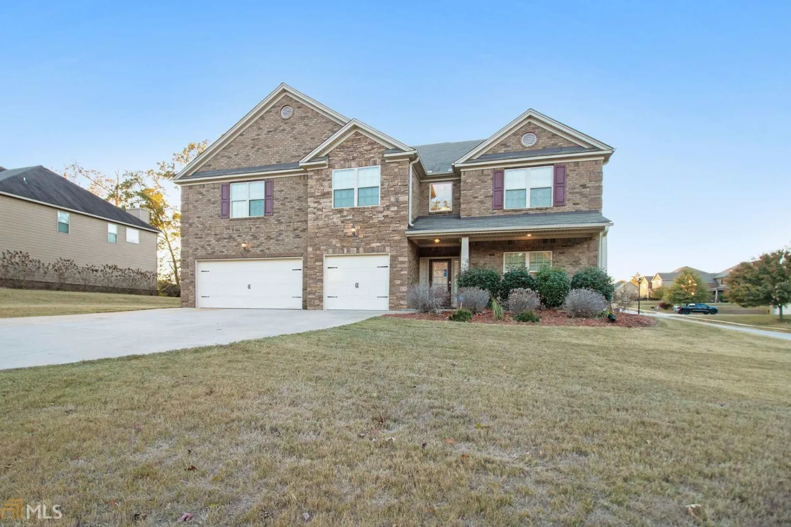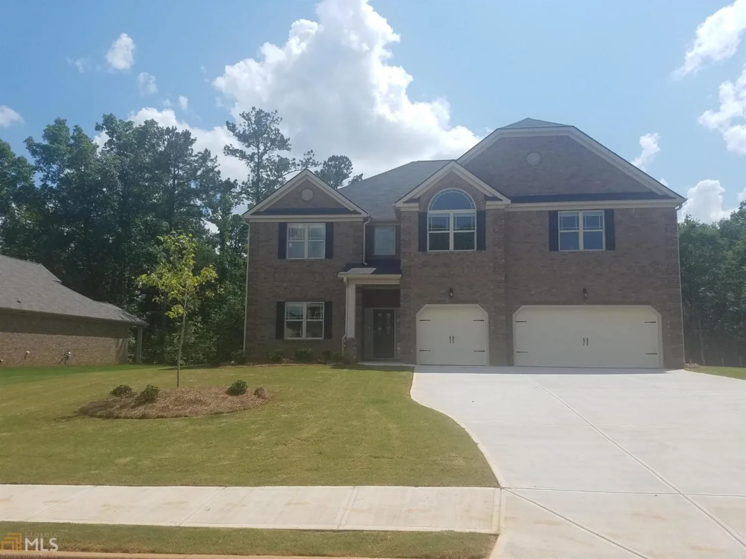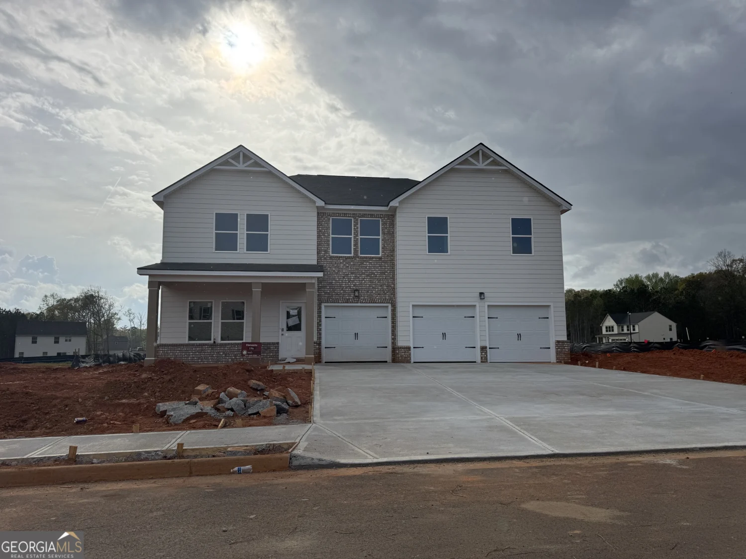204 shelton driveMcdonough, GA 30252
204 shelton driveMcdonough, GA 30252
Description
** Check out our 3D walk through tour on Zillow**This brand new brick home with Hardie board accents in the East Lake/Union Grove School District is move-in ready now! Builder incentive $5K towards closing costs plus if you use our preferred lender Chris Stacy, they are offering 1% of the loan amount up to $5,000 as a lender credit! Home specs: 4133 sf, 5 Bedrooms/3.5 baths with an office and media room. Owner's suite on main, as well as office/living room. 4 Bedrooms and media room upstairs. Fireplace in both family room and master bedroom. Flooring: Carpet, tile and Luxury Vinyl Plank. Granite in kitchen and baths. Kitchen has custom soft close cabinetry with island, range hood and separate cooktop surface, single wall oven, and microwave. Tile backsplash in kitchen; tiled shower and tub surround in baths, as well as tiled floors in baths. Laundry room on main, off of the kitchen, with cabinetry, utility sink, plus a second pantry! Sodded lawn includes irrigation system. Floorplan layout uploaded in photos. Small established community close to everything! Easy commute to I75 or I675, Atlanta, Conyers, Airport. Built by Meredith Homes Inc
Property Details for 204 Shelton Drive
- Subdivision ComplexEast Lake Estates
- Architectural StyleBrick 4 Side
- ExteriorSprinkler System
- Parking FeaturesAttached, Garage, Garage Door Opener
- Property AttachedNo
LISTING UPDATED:
- StatusClosed
- MLS #10477306
- Days on Site32
- Taxes$921 / year
- MLS TypeResidential
- Year Built2024
- Lot Size0.42 Acres
- CountryHenry
LISTING UPDATED:
- StatusClosed
- MLS #10477306
- Days on Site32
- Taxes$921 / year
- MLS TypeResidential
- Year Built2024
- Lot Size0.42 Acres
- CountryHenry
Building Information for 204 Shelton Drive
- StoriesTwo
- Year Built2024
- Lot Size0.4200 Acres
Payment Calculator
Term
Interest
Home Price
Down Payment
The Payment Calculator is for illustrative purposes only. Read More
Property Information for 204 Shelton Drive
Summary
Location and General Information
- Community Features: Sidewalks
- Directions: I75 South to exit 224 (Eagles Landing/Hudson Bridge). Go left and travel approximately 6 miles. Travel across Hwy 155 and go 1/4 mile, East Lake Estates on your left (this is Shelton Dr). Once turn into subdivision, at first stop sign, turn left. Home on right.
- Coordinates: 33.515012,-84.128043
School Information
- Elementary School: East Lake
- Middle School: Union Grove
- High School: Union Grove
Taxes and HOA Information
- Parcel Number: 103D01026000
- Tax Year: 2023
- Association Fee Includes: None
- Tax Lot: 26
Virtual Tour
Parking
- Open Parking: No
Interior and Exterior Features
Interior Features
- Cooling: Electric
- Heating: Electric
- Appliances: Cooktop, Dishwasher, Disposal, Electric Water Heater, Microwave, Oven, Stainless Steel Appliance(s)
- Basement: None
- Fireplace Features: Factory Built, Family Room, Masonry, Master Bedroom
- Flooring: Carpet, Tile, Vinyl
- Interior Features: Master On Main Level, Separate Shower, Soaking Tub, Tile Bath, Entrance Foyer, Walk-In Closet(s)
- Levels/Stories: Two
- Foundation: Slab
- Main Bedrooms: 1
- Total Half Baths: 1
- Bathrooms Total Integer: 4
- Main Full Baths: 1
- Bathrooms Total Decimal: 3
Exterior Features
- Construction Materials: Brick, Wood Siding
- Roof Type: Composition
- Laundry Features: Mud Room
- Pool Private: No
Property
Utilities
- Sewer: Public Sewer
- Utilities: Sewer Connected, Underground Utilities, Water Available
- Water Source: Public
Property and Assessments
- Home Warranty: Yes
- Property Condition: New Construction
Green Features
Lot Information
- Above Grade Finished Area: 4133
- Lot Features: Level
Multi Family
- Number of Units To Be Built: Square Feet
Rental
Rent Information
- Land Lease: Yes
Public Records for 204 Shelton Drive
Tax Record
- 2023$921.00 ($76.75 / month)
Home Facts
- Beds5
- Baths3
- Total Finished SqFt4,133 SqFt
- Above Grade Finished4,133 SqFt
- StoriesTwo
- Lot Size0.4200 Acres
- StyleSingle Family Residence
- Year Built2024
- APN103D01026000
- CountyHenry
- Fireplaces2


