88 shenandoah driveMcdonough, GA 30252
88 shenandoah driveMcdonough, GA 30252
Description
Get everything on your wish list at Lake Iris, a swim and tennis community with lake sites available in beautiful Henry County, located just off Hwy 42 with easy access to I-75. Don't miss your opportunity to live in a tranquil setting that is convenient to it all! The Jefferson plan offers a three car garage, incredible kitchen, keeping room, must see owner's with sitting room. Model home open daily! Visit builder website for contact information. *Stock Photos*
Property Details for 88 Shenandoah Drive
- Subdivision ComplexLake Iris
- Architectural StyleBrick Front, Traditional
- Num Of Parking Spaces3
- Parking FeaturesAttached, Garage
- Property AttachedNo
- Waterfront FeaturesNo Dock Or Boathouse
LISTING UPDATED:
- StatusClosed
- MLS #8691654
- Days on Site99
- Taxes$696 / year
- HOA Fees$550 / month
- MLS TypeResidential
- Year Built2019
- Lot Size0.50 Acres
- CountryHenry
LISTING UPDATED:
- StatusClosed
- MLS #8691654
- Days on Site99
- Taxes$696 / year
- HOA Fees$550 / month
- MLS TypeResidential
- Year Built2019
- Lot Size0.50 Acres
- CountryHenry
Building Information for 88 Shenandoah Drive
- StoriesTwo
- Year Built2019
- Lot Size0.5000 Acres
Payment Calculator
Term
Interest
Home Price
Down Payment
The Payment Calculator is for illustrative purposes only. Read More
Property Information for 88 Shenandoah Drive
Summary
Location and General Information
- Community Features: Lake, Pool, Tennis Court(s)
- Directions: Take I-75 South to Exit #216/GA-155. Keep left at the ramp toward McDonough. Turn left onto GA-155. Follow 1/2 mile. Turn right on King Mill Road and travel 2 mi.
- Coordinates: 33.402503,-84.128856
School Information
- Elementary School: Tussahaw
- Middle School: Locust Grove
- High School: Locust Grove
Taxes and HOA Information
- Parcel Number: 110C01245000
- Tax Year: 2019
- Association Fee Includes: Management Fee
- Tax Lot: 4006
Virtual Tour
Parking
- Open Parking: No
Interior and Exterior Features
Interior Features
- Cooling: Electric, Gas, Central Air, Zoned, Dual
- Heating: Natural Gas, Central, Zoned, Dual
- Appliances: Oven/Range (Combo)
- Basement: None
- Fireplace Features: Family Room, Factory Built
- Flooring: Carpet
- Interior Features: High Ceilings, Entrance Foyer, Soaking Tub
- Levels/Stories: Two
- Window Features: Double Pane Windows
- Kitchen Features: Breakfast Area, Kitchen Island, Pantry, Solid Surface Counters
- Foundation: Slab
- Total Half Baths: 1
- Bathrooms Total Integer: 4
- Bathrooms Total Decimal: 3
Exterior Features
- Construction Materials: Concrete
- Roof Type: Composition
- Security Features: Smoke Detector(s)
- Laundry Features: Upper Level
- Pool Private: No
Property
Utilities
- Utilities: Underground Utilities, Sewer Connected
- Water Source: Public
Property and Assessments
- Home Warranty: Yes
- Property Condition: New Construction
Green Features
- Green Energy Efficient: Thermostat
Lot Information
- Lot Features: Level, Private
- Waterfront Footage: No Dock Or Boathouse
Multi Family
- Number of Units To Be Built: Square Feet
Rental
Rent Information
- Land Lease: Yes
Public Records for 88 Shenandoah Drive
Tax Record
- 2019$696.00 ($58.00 / month)
Home Facts
- Beds4
- Baths3
- StoriesTwo
- Lot Size0.5000 Acres
- StyleSingle Family Residence
- Year Built2019
- APN110C01245000
- CountyHenry
- Fireplaces1
Similar Homes
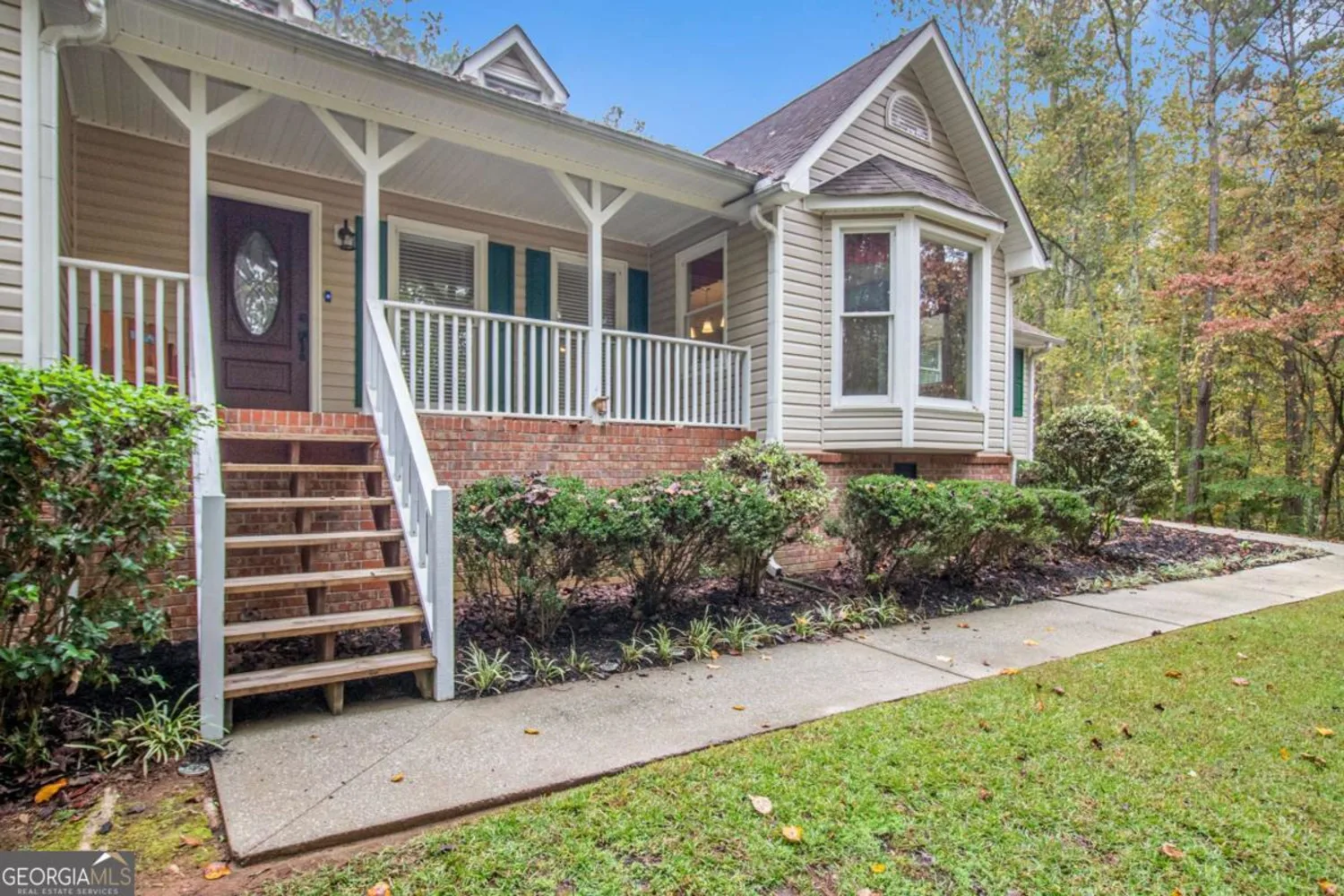
469 Kimberly Court
Mcdonough, GA 30252
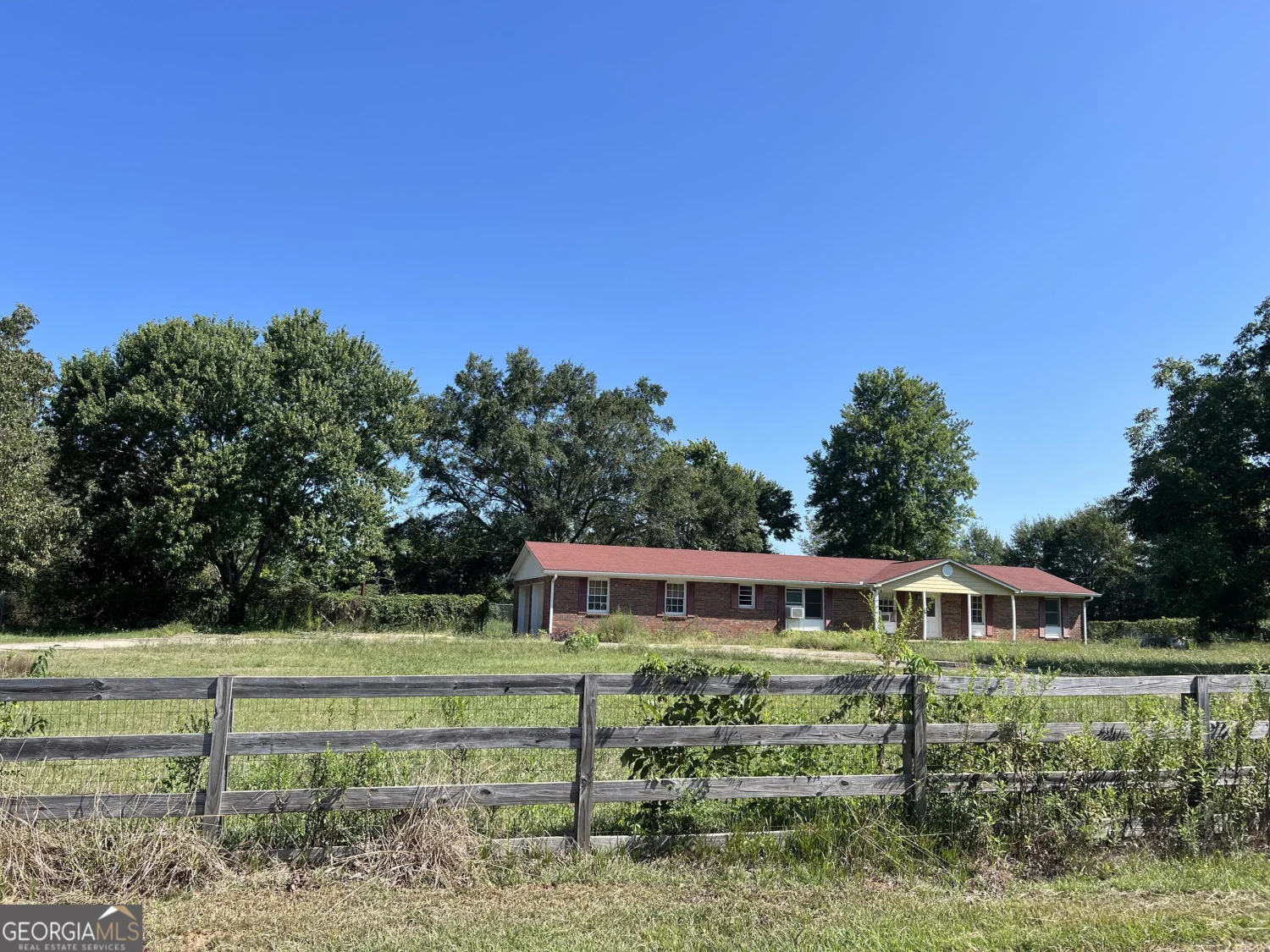
175 Moss Drive
Mcdonough, GA 30252
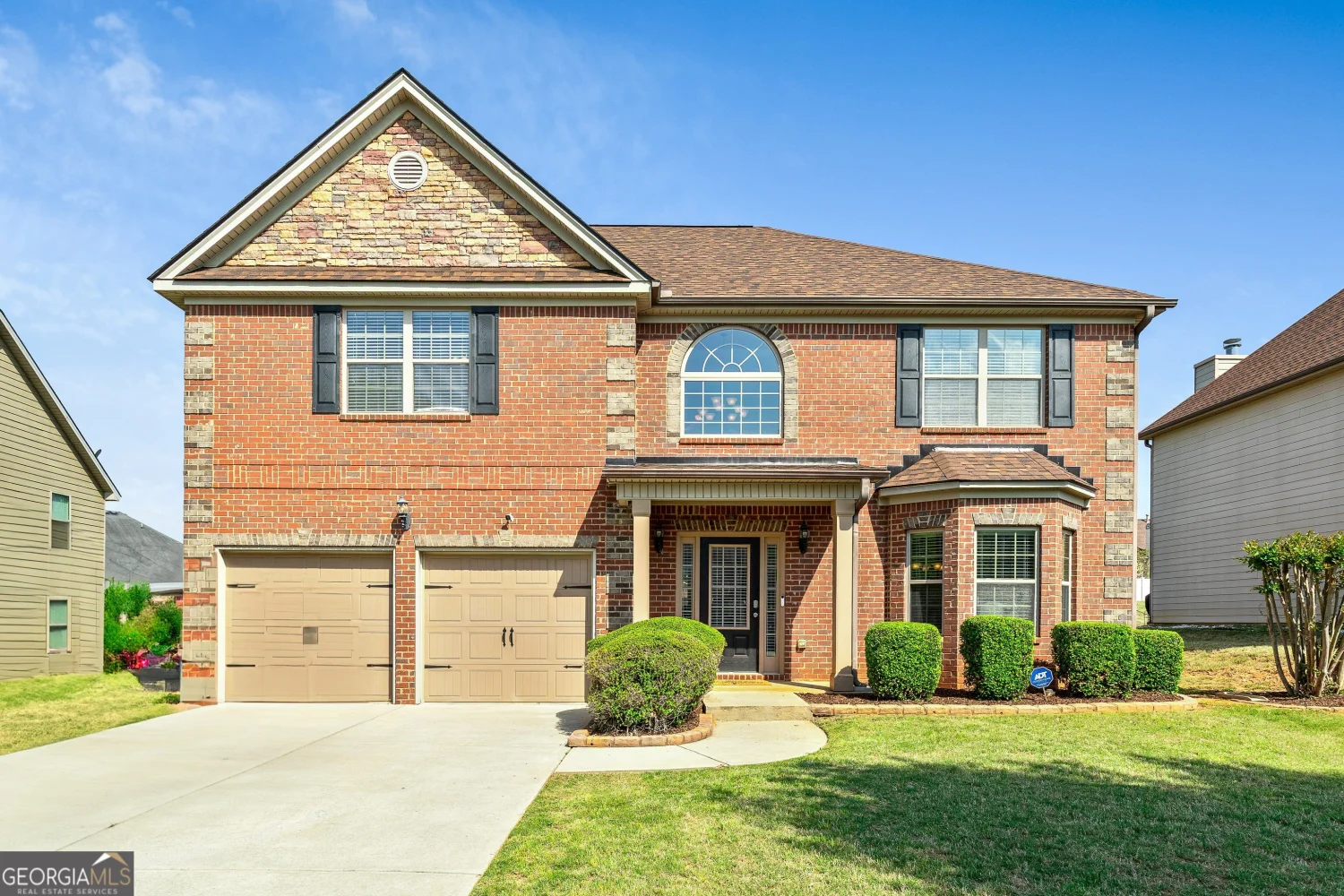
532 PELHAM Place
Mcdonough, GA 30253
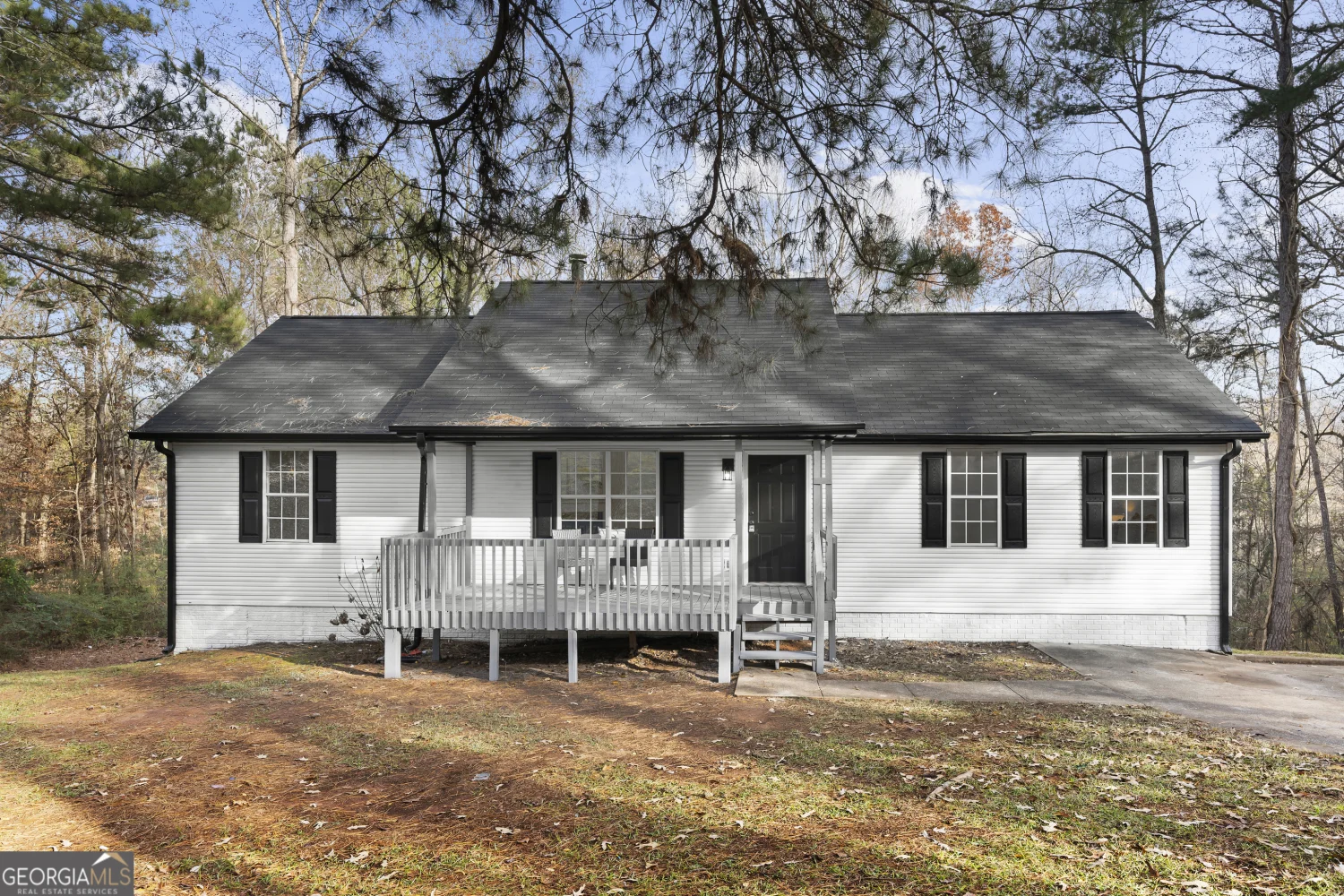
247 Mandy Court
Mcdonough, GA 30252
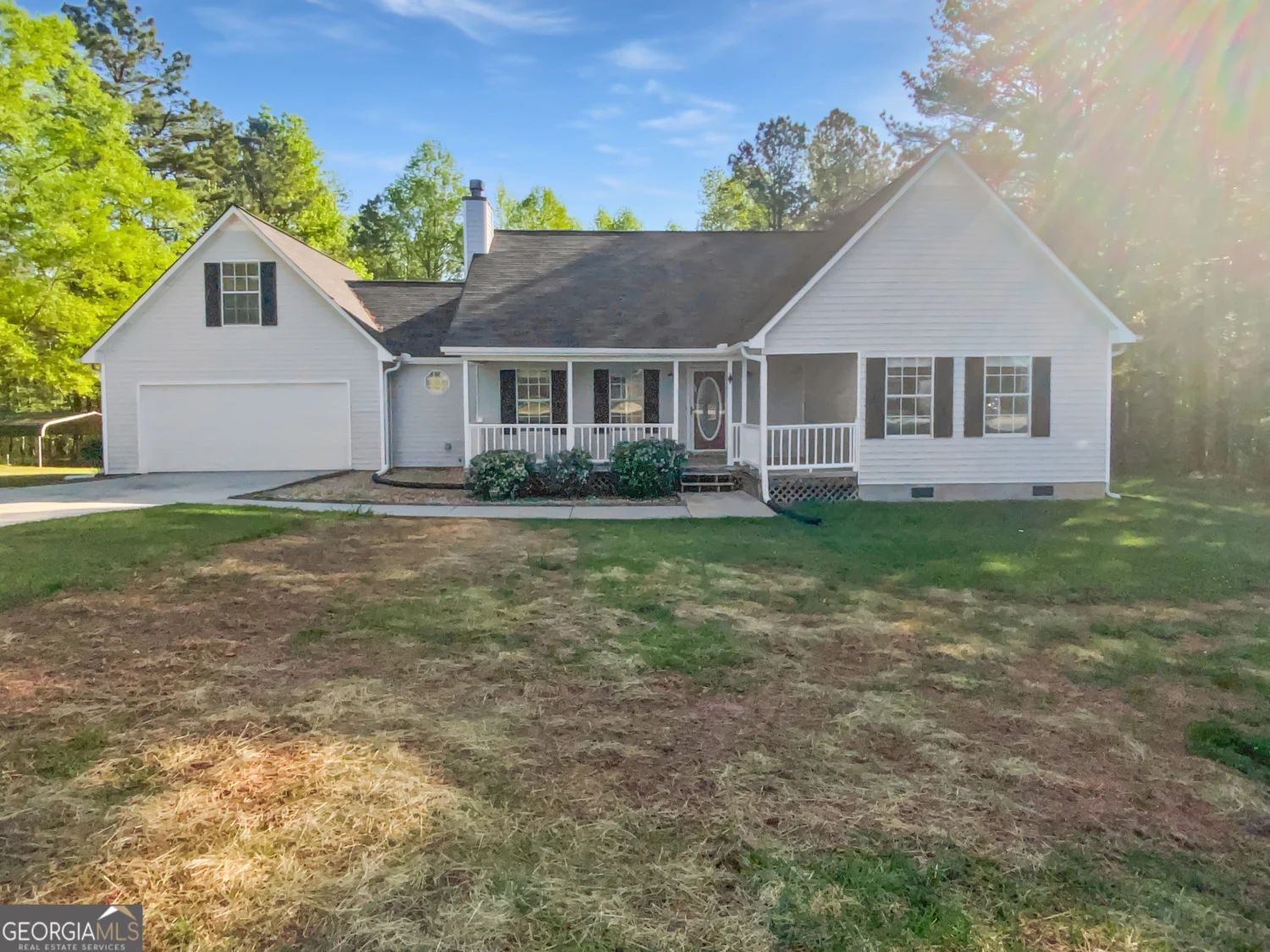
823 New Hope Road
Mcdonough, GA 30252
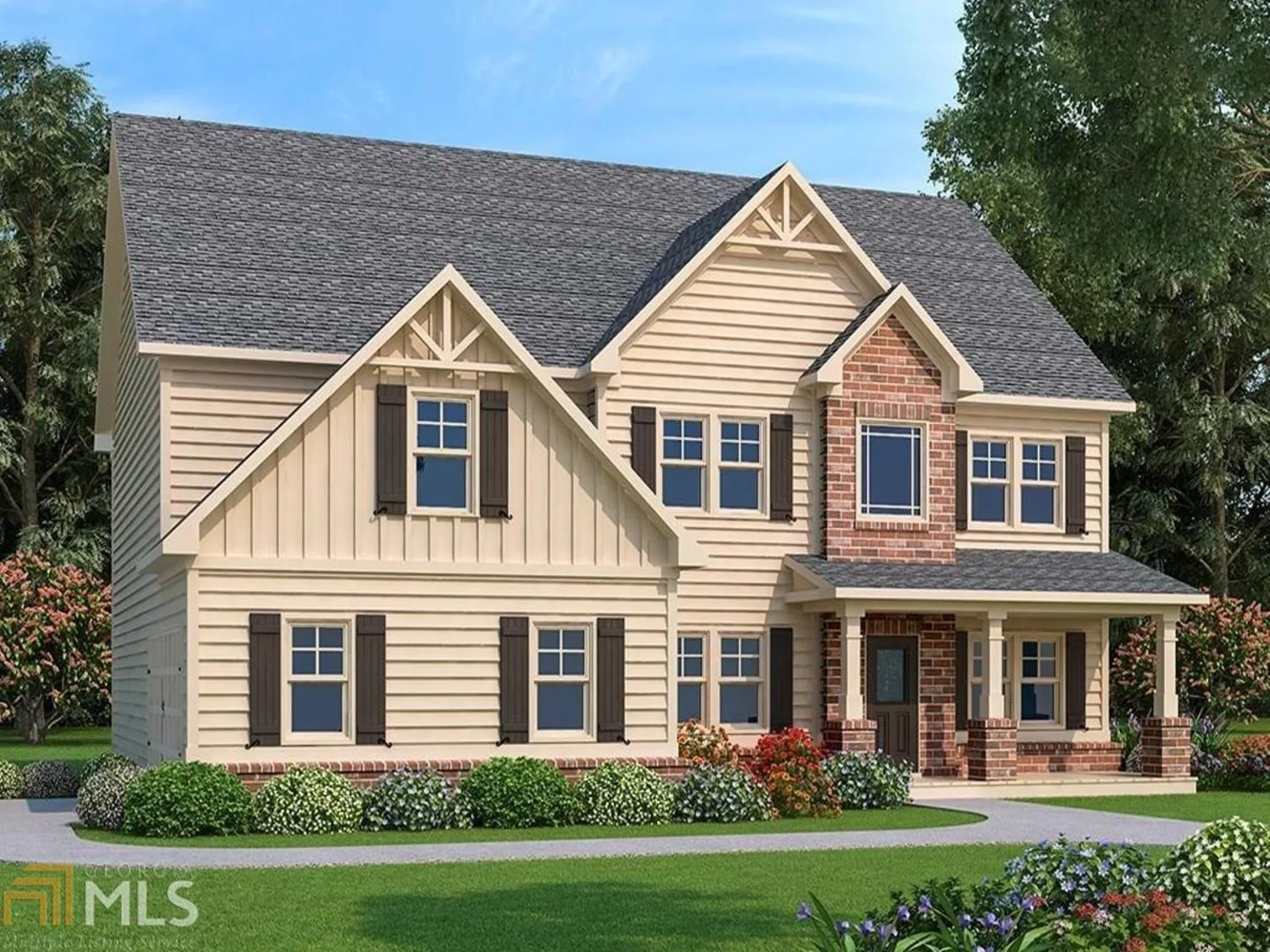
197 Ruby Lane 126
Mcdonough, GA 30252
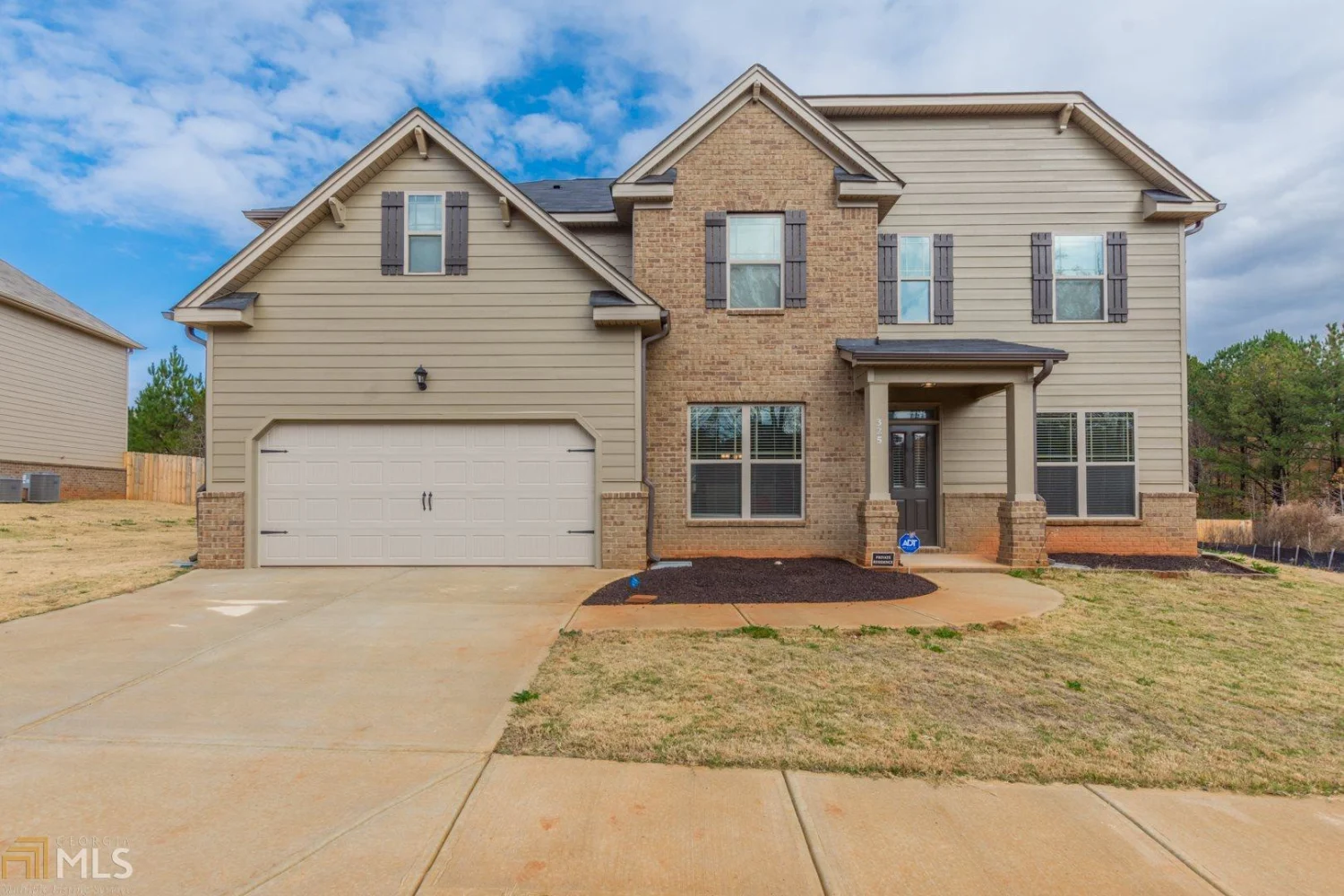
325 Sierra Court
Mcdonough, GA 30253

155 Walcille Lane
Mcdonough, GA 30252
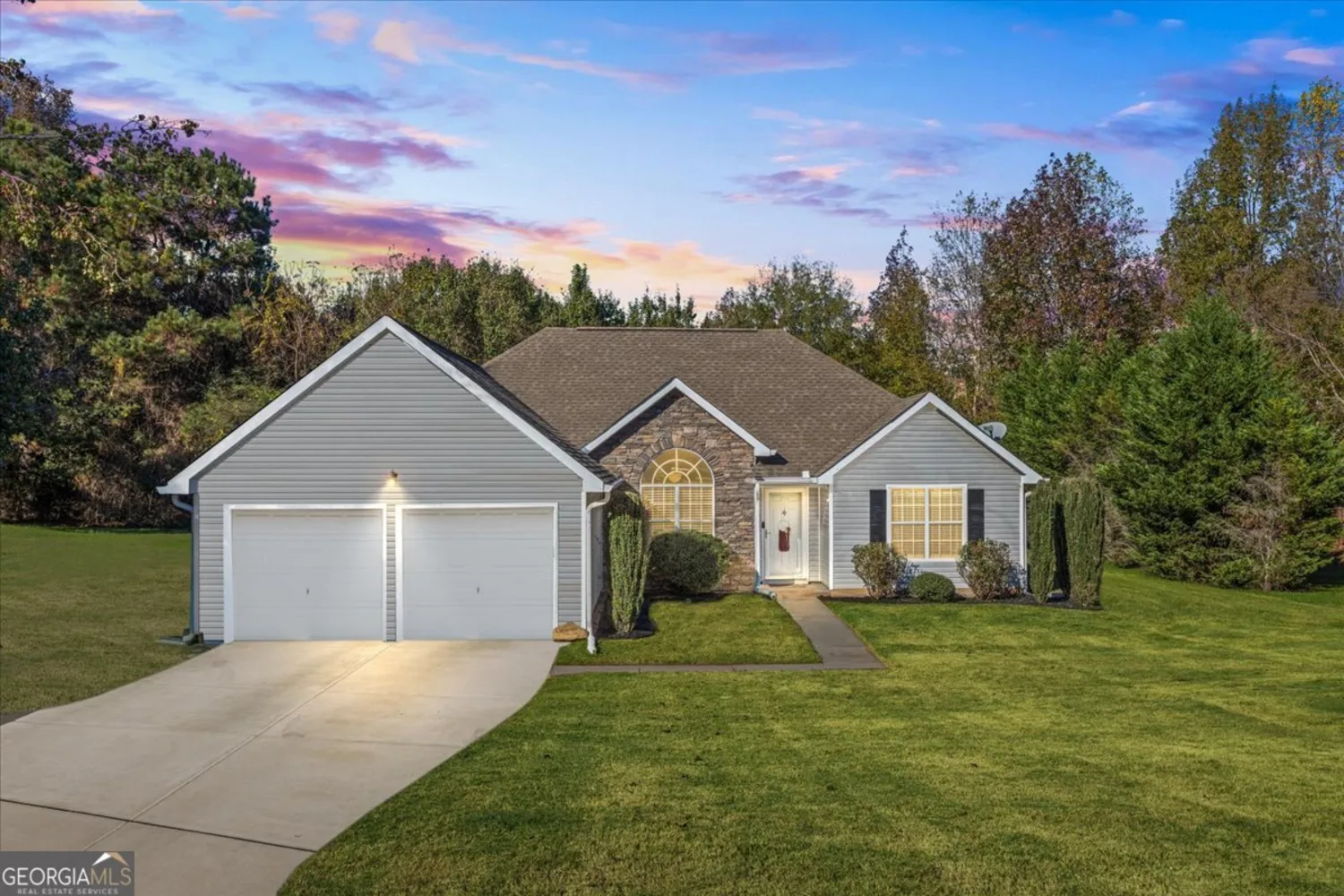
1067 Field View Drive
Mcdonough, GA 30253

