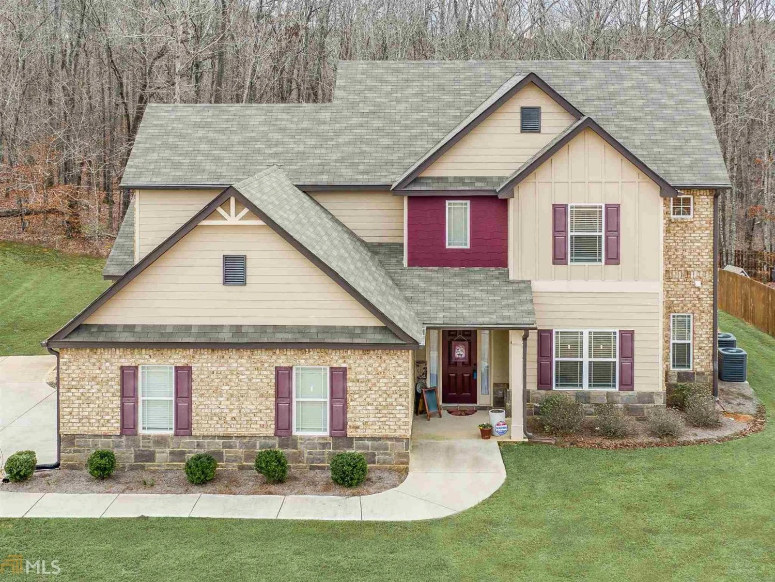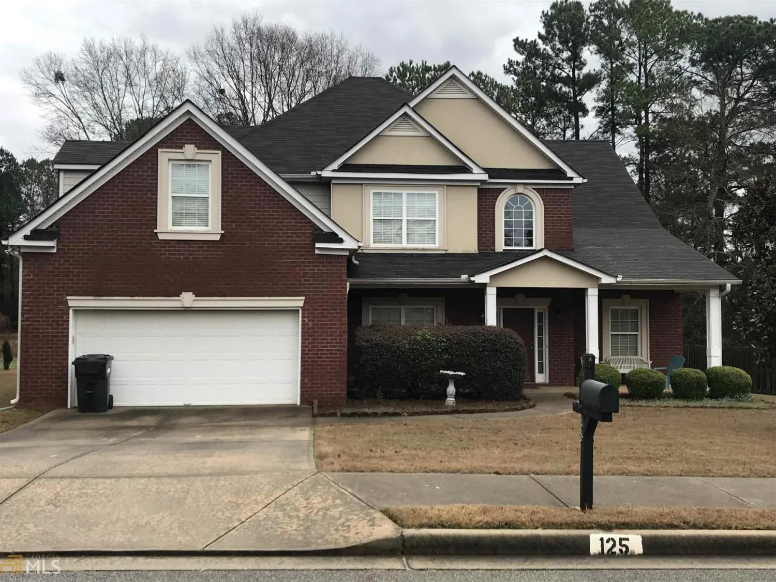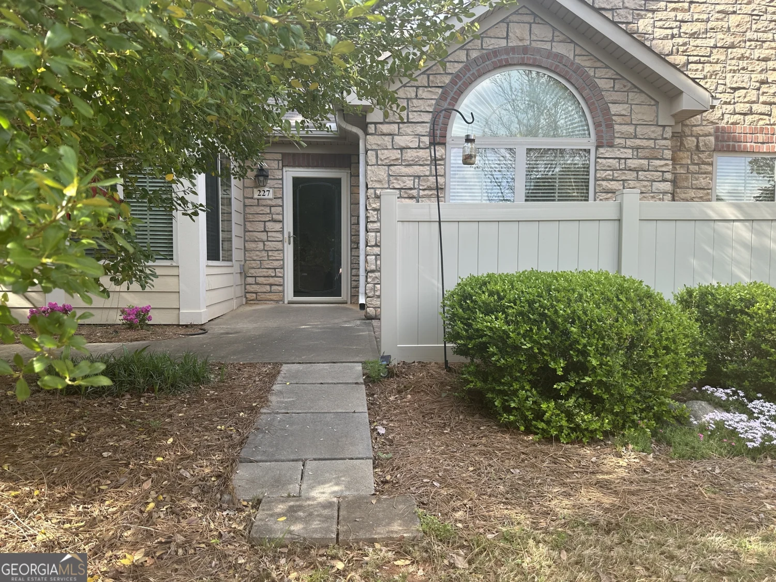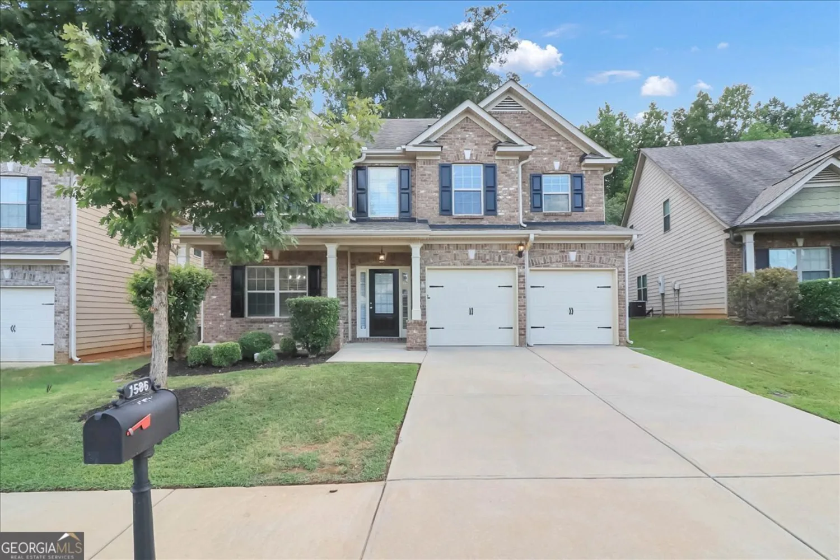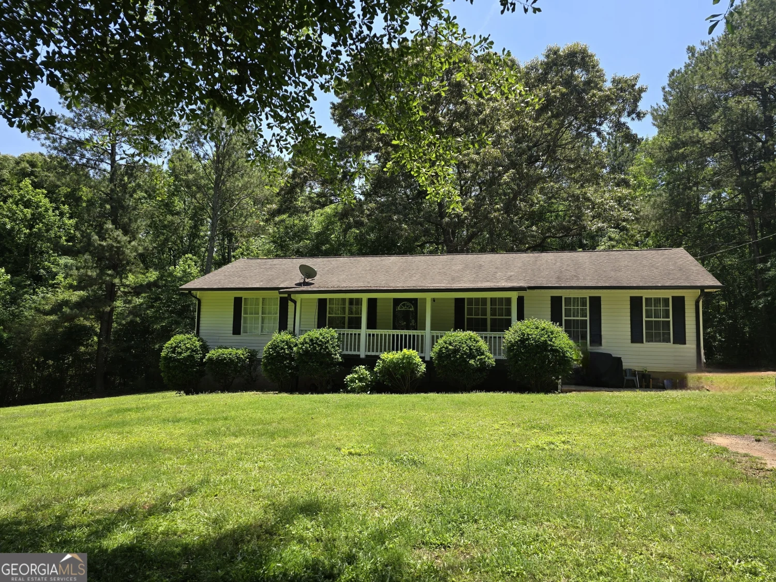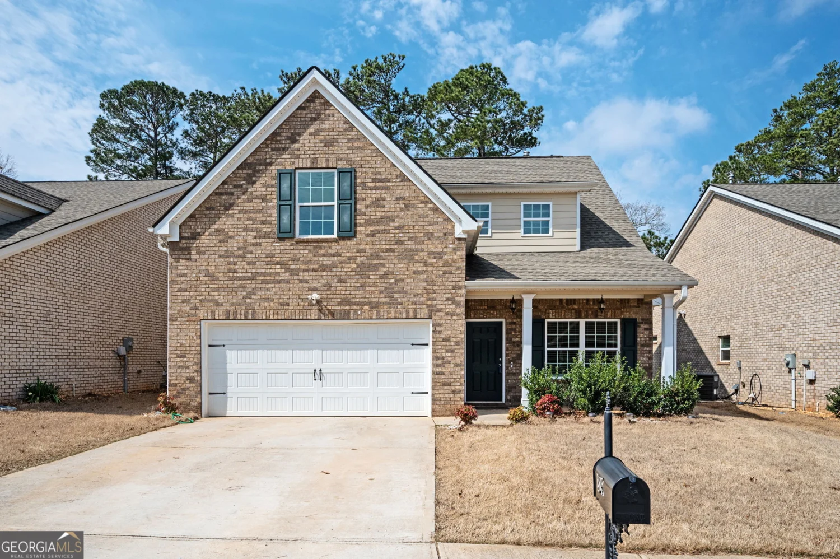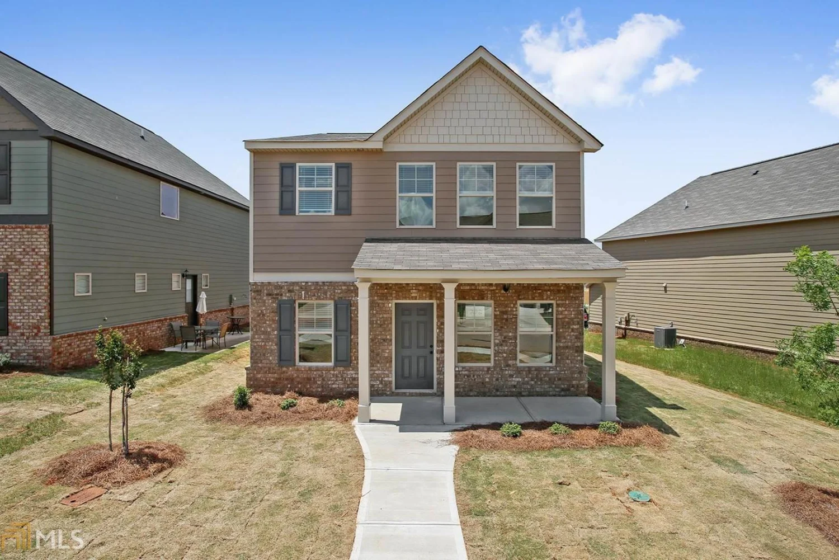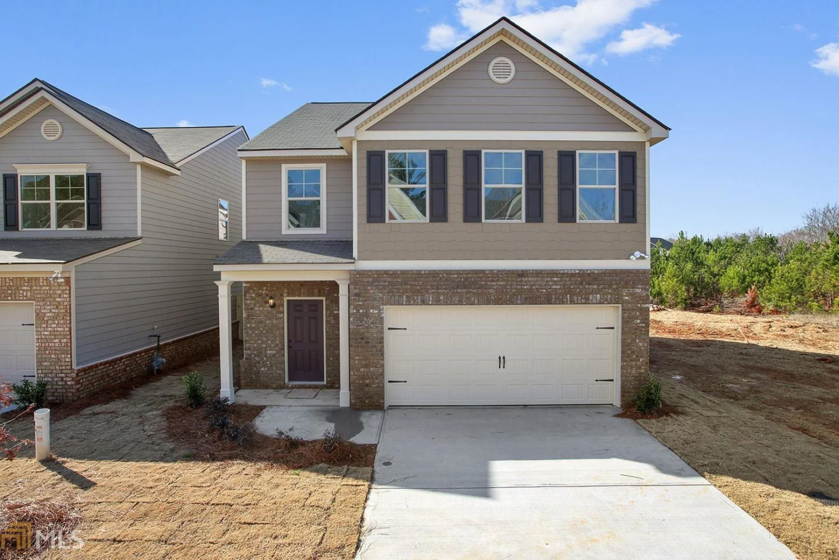155 walcille laneMcdonough, GA 30252
155 walcille laneMcdonough, GA 30252
Description
SLM Homes is building the Greenville Plan in Burnham Estates. This 4 sided brick 2 story will feature an open floor plan on the main with a spacious kitchen, Breakfast nook and family room. Also a formal dining room with a coffer ceiling. 4 bedrooms up including a master suite with an enourmous master closet and tiled walk in shower. Covered back porch and 1+ plus lot.
Property Details for 155 Walcille Lane
- Subdivision ComplexBurnham Estates
- Architectural StyleBrick 4 Side, Traditional
- Num Of Parking Spaces2
- Parking FeaturesAttached
- Property AttachedNo
LISTING UPDATED:
- StatusClosed
- MLS #8697878
- Days on Site3
- Taxes$460.33 / year
- MLS TypeResidential
- Year Built2019
- CountryHenry
LISTING UPDATED:
- StatusClosed
- MLS #8697878
- Days on Site3
- Taxes$460.33 / year
- MLS TypeResidential
- Year Built2019
- CountryHenry
Building Information for 155 Walcille Lane
- StoriesTwo
- Year Built2019
- Lot Size0.0000 Acres
Payment Calculator
Term
Interest
Home Price
Down Payment
The Payment Calculator is for illustrative purposes only. Read More
Property Information for 155 Walcille Lane
Summary
Location and General Information
- Community Features: None
- Directions: From McDonough square travel Hwy 81 East to left on N. Ola Rd. Right on Snapping Shoals. Left into Burnham Estates
- Coordinates: 33.44705,-84.13885350000001
School Information
- Elementary School: Ola
- Middle School: Ola
- High School: Ola
Taxes and HOA Information
- Parcel Number: 166C01015000
- Tax Year: 2018
- Association Fee Includes: None
- Tax Lot: 15
Virtual Tour
Parking
- Open Parking: No
Interior and Exterior Features
Interior Features
- Cooling: Electric, Central Air
- Heating: Electric, Central
- Appliances: Dishwasher, Microwave, Oven/Range (Combo)
- Basement: None
- Flooring: Tile
- Interior Features: High Ceilings, Double Vanity, Entrance Foyer, Separate Shower, Tile Bath, Walk-In Closet(s)
- Levels/Stories: Two
- Foundation: Slab
- Total Half Baths: 1
- Bathrooms Total Integer: 3
- Bathrooms Total Decimal: 2
Exterior Features
- Pool Private: No
Property
Utilities
- Sewer: Septic Tank
- Water Source: Public
Property and Assessments
- Home Warranty: Yes
- Property Condition: New Construction
Green Features
- Green Energy Efficient: Insulation
Lot Information
Multi Family
- Number of Units To Be Built: Square Feet
Rental
Rent Information
- Land Lease: Yes
Public Records for 155 Walcille Lane
Tax Record
- 2018$460.33 ($38.36 / month)
Home Facts
- Beds4
- Baths2
- StoriesTwo
- Lot Size0.0000 Acres
- StyleSingle Family Residence
- Year Built2019
- APN166C01015000
- CountyHenry
- Fireplaces1


