345 lara laneMcdonough, GA 30253
345 lara laneMcdonough, GA 30253
Description
Move-in ready 4 bed, 2.5 bath home on a prime corner lot in The Villages at Walnut Creek! You are greeted by the charming covered front porch, perfect for relaxation. Upon entering the home is the dining area that overlooks the open concept living space and provides access to the chef's kitchen with massive island. The home features modern finishes throughout and a well-maintained interior making the property an ideal choice for comfortable, contemporary living. All bedrooms are generously sized, especially the primary bedroom with tray ceiling and luxe en-suite bath. The large patio makes for the perfect place to enjoy your backyard oasis and outdoor activities. Schedule your showing today!
Property Details for 345 Lara Lane
- Subdivision ComplexVillages Walnut Creek
- Architectural StyleTraditional
- Num Of Parking Spaces2
- Parking FeaturesAttached, Garage
- Property AttachedNo
LISTING UPDATED:
- StatusActive
- MLS #10522214
- Days on Site0
- Taxes$5,681 / year
- HOA Fees$500 / month
- MLS TypeResidential
- Year Built2018
- Lot Size0.23 Acres
- CountryHenry
LISTING UPDATED:
- StatusActive
- MLS #10522214
- Days on Site0
- Taxes$5,681 / year
- HOA Fees$500 / month
- MLS TypeResidential
- Year Built2018
- Lot Size0.23 Acres
- CountryHenry
Building Information for 345 Lara Lane
- StoriesTwo
- Year Built2018
- Lot Size0.2270 Acres
Payment Calculator
Term
Interest
Home Price
Down Payment
The Payment Calculator is for illustrative purposes only. Read More
Property Information for 345 Lara Lane
Summary
Location and General Information
- Community Features: Sidewalks
- Directions: Follow Jonesboro St to Mt Carmel Rd Follow Mt Carmel Rd and Chambers Rd to Lara Ln
- Coordinates: 33.467104,-84.237288
School Information
- Elementary School: Dutchtown
- Middle School: Dutchtown
- High School: Dutchtown
Taxes and HOA Information
- Parcel Number: 054F01046000
- Tax Year: 2024
- Association Fee Includes: Other
Virtual Tour
Parking
- Open Parking: No
Interior and Exterior Features
Interior Features
- Cooling: Central Air, Ceiling Fan(s)
- Heating: Electric, Central
- Appliances: Dishwasher, Refrigerator, Microwave, Oven/Range (Combo), Stainless Steel Appliance(s)
- Basement: None
- Flooring: Carpet, Vinyl
- Interior Features: Double Vanity, Walk-In Closet(s), Tray Ceiling(s)
- Levels/Stories: Two
- Kitchen Features: Breakfast Area, Kitchen Island, Pantry, Solid Surface Counters, Breakfast Room, Breakfast Bar
- Total Half Baths: 1
- Bathrooms Total Integer: 3
- Bathrooms Total Decimal: 2
Exterior Features
- Construction Materials: Vinyl Siding
- Patio And Porch Features: Patio, Porch
- Roof Type: Composition
- Laundry Features: Upper Level, Laundry Closet
- Pool Private: No
Property
Utilities
- Sewer: Public Sewer
- Utilities: Electricity Available, Sewer Available, Water Available
- Water Source: Public
Property and Assessments
- Home Warranty: Yes
- Property Condition: Resale
Green Features
Lot Information
- Above Grade Finished Area: 2600
- Lot Features: Corner Lot
Multi Family
- Number of Units To Be Built: Square Feet
Rental
Rent Information
- Land Lease: Yes
Public Records for 345 Lara Lane
Tax Record
- 2024$5,681.00 ($473.42 / month)
Home Facts
- Beds4
- Baths2
- Total Finished SqFt2,600 SqFt
- Above Grade Finished2,600 SqFt
- StoriesTwo
- Lot Size0.2270 Acres
- StyleSingle Family Residence
- Year Built2018
- APN054F01046000
- CountyHenry
Similar Homes
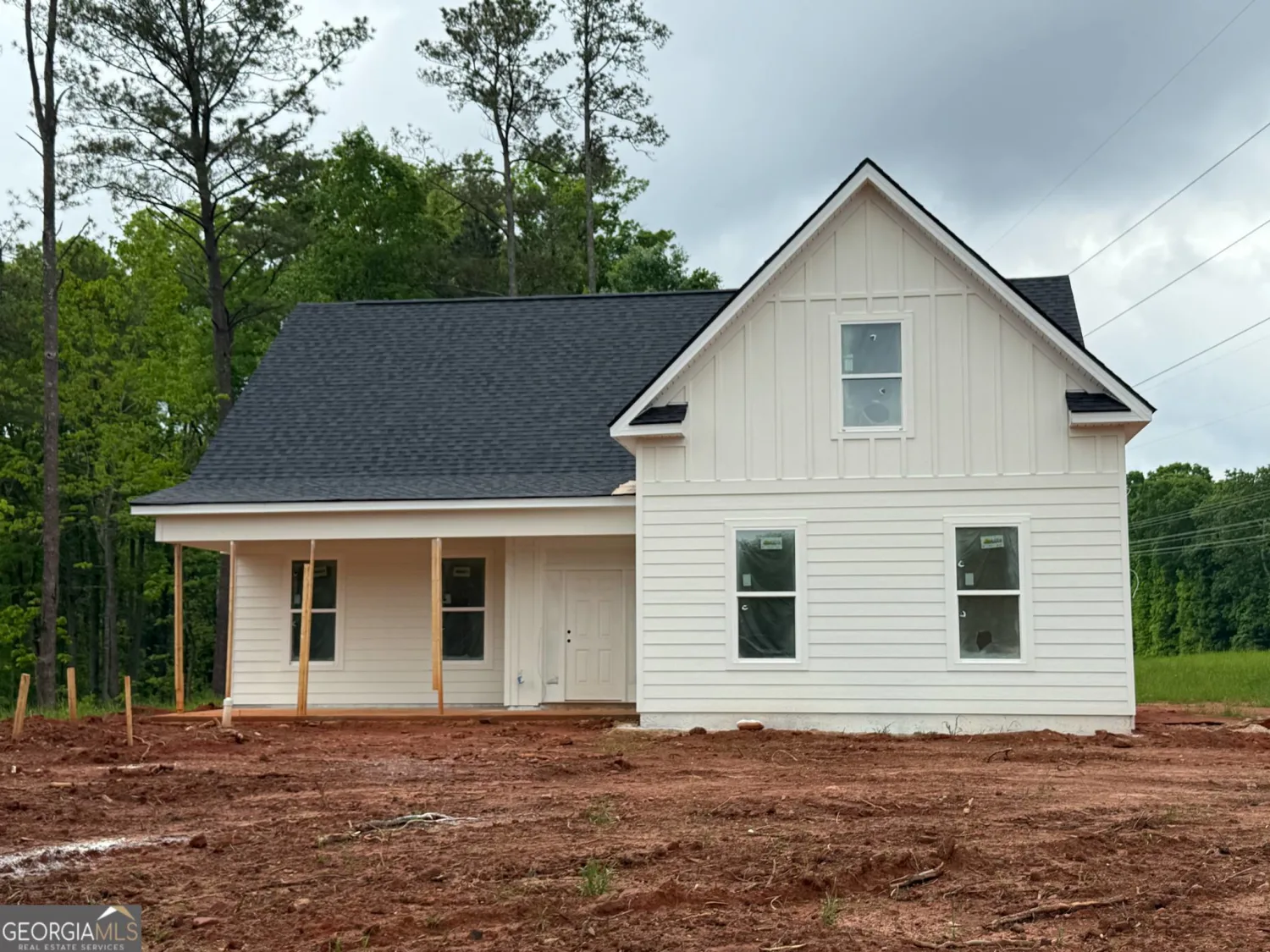
136 Asa Moseley Road
Mcdonough, GA 30252
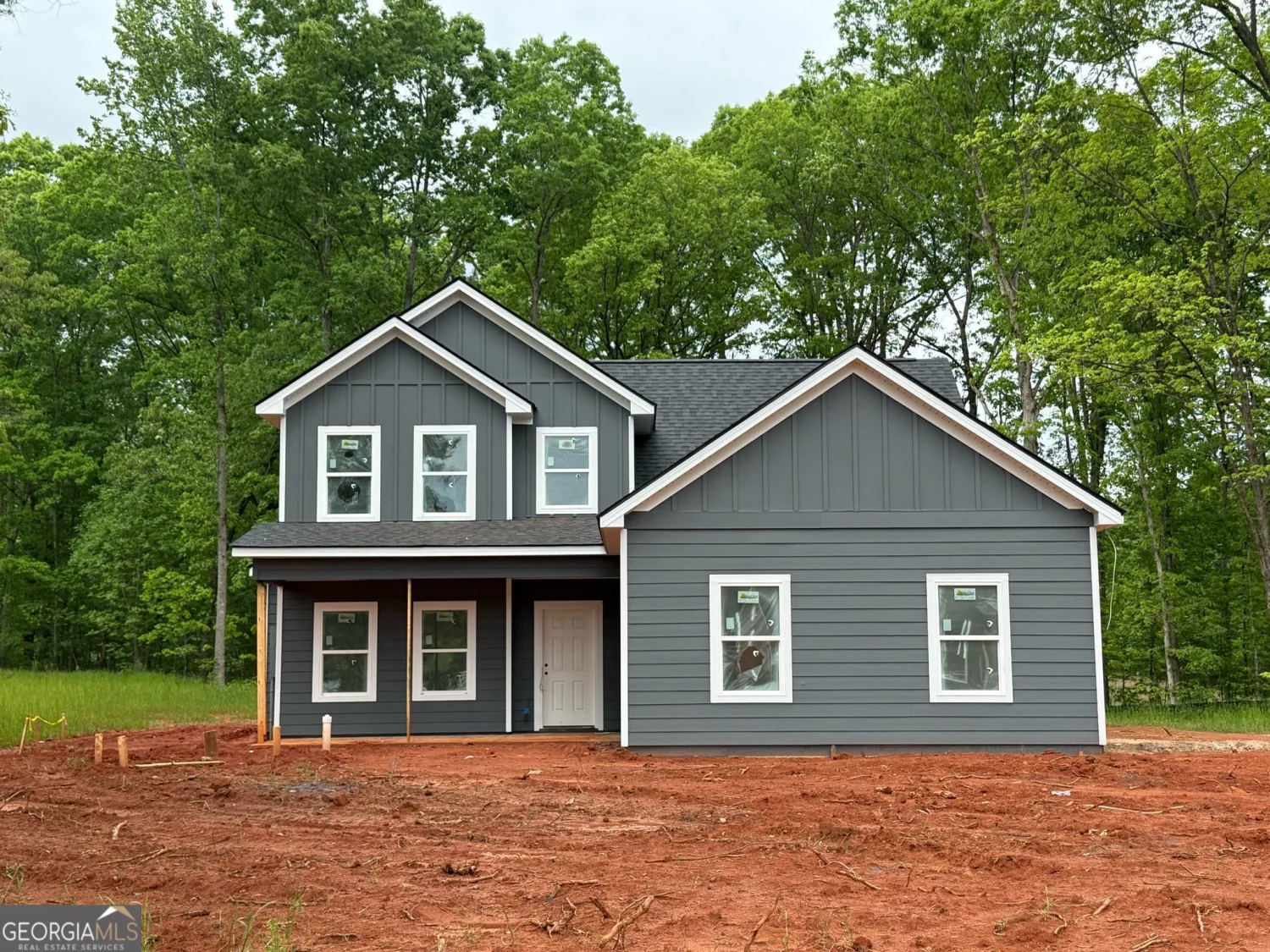
148 Asa Moseley Road
Mcdonough, GA 30252
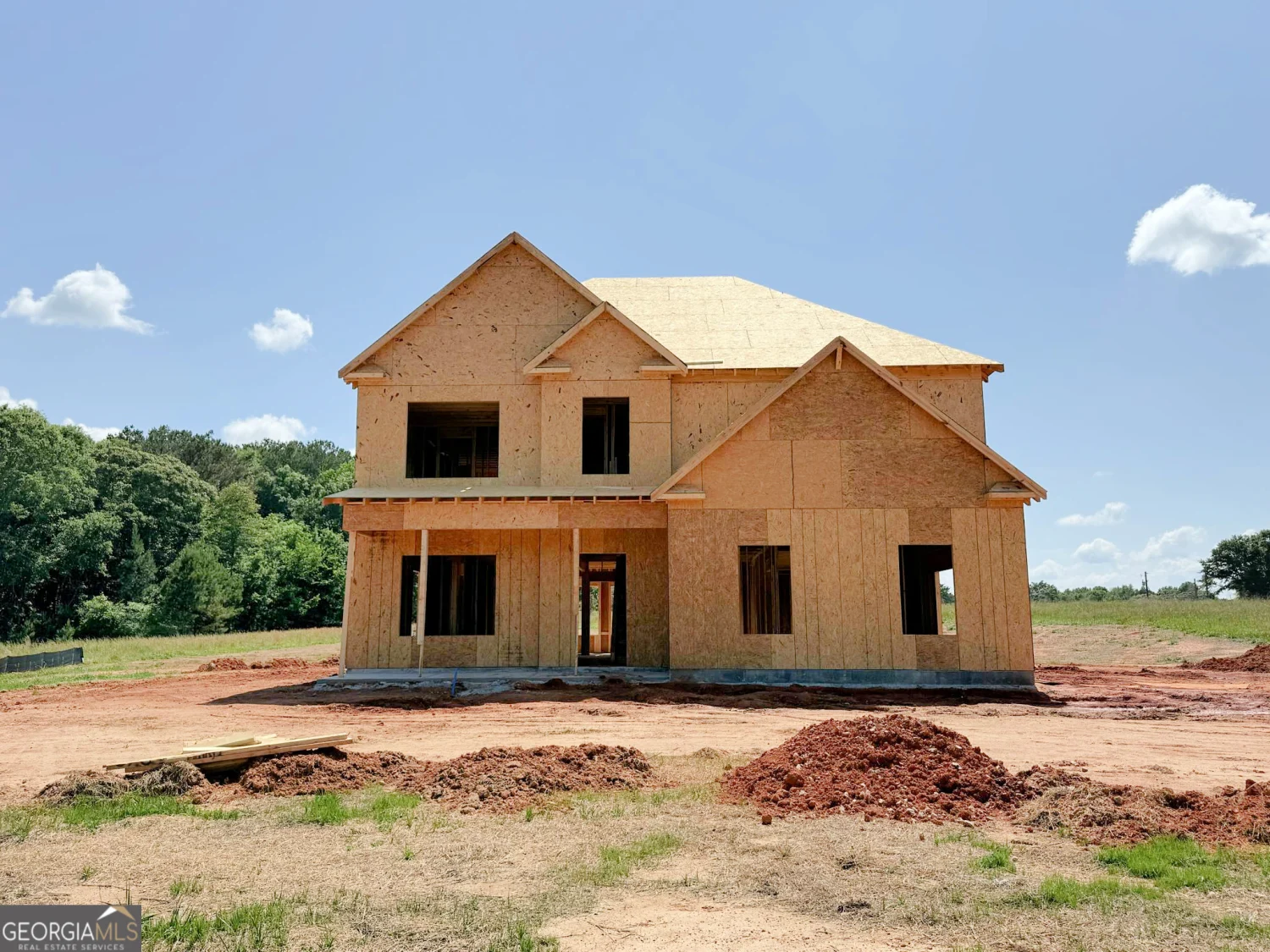
252 Old Jackson Road
Mcdonough, GA 30252
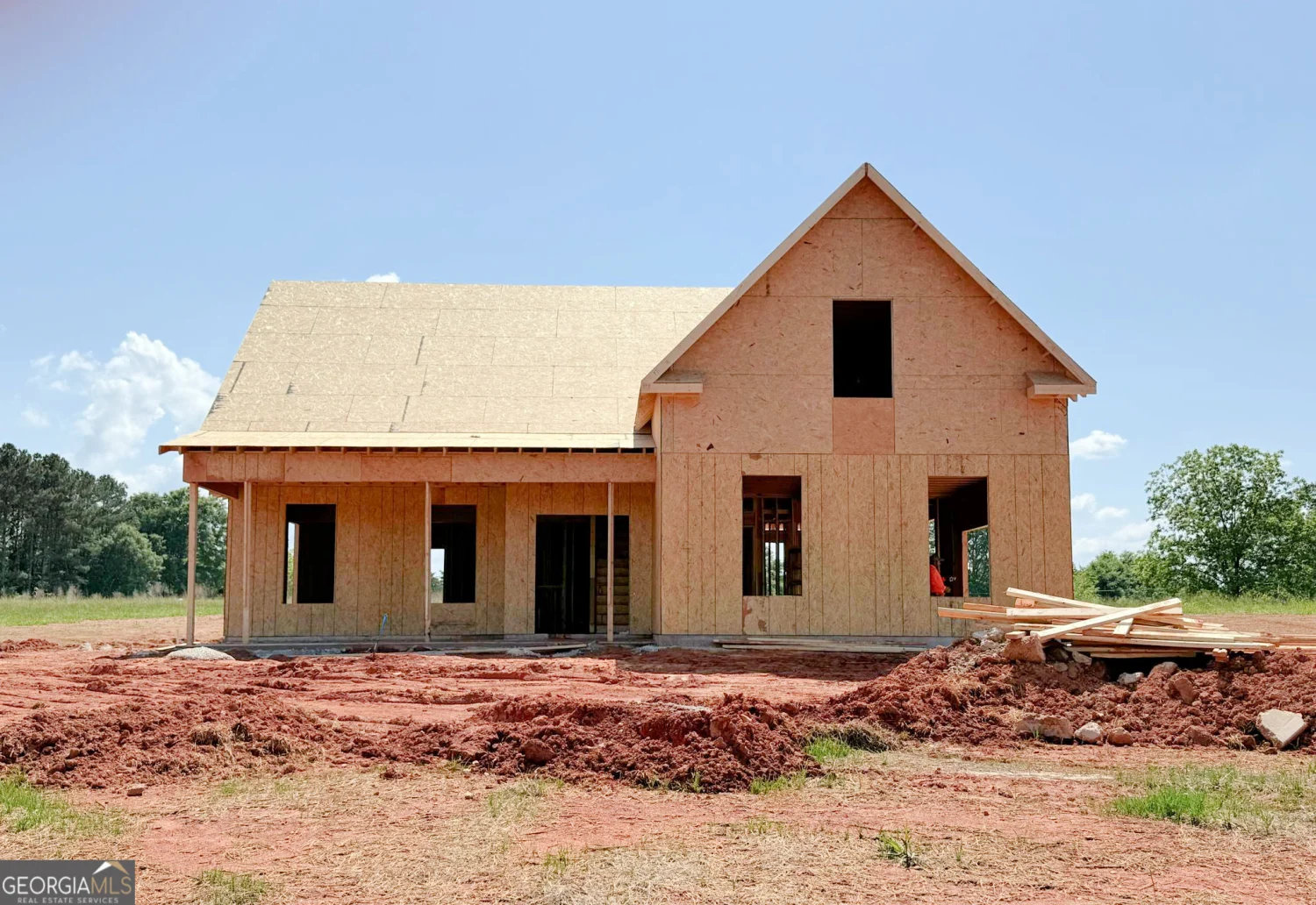
242 Old Jackson Road
Mcdonough, GA 30252
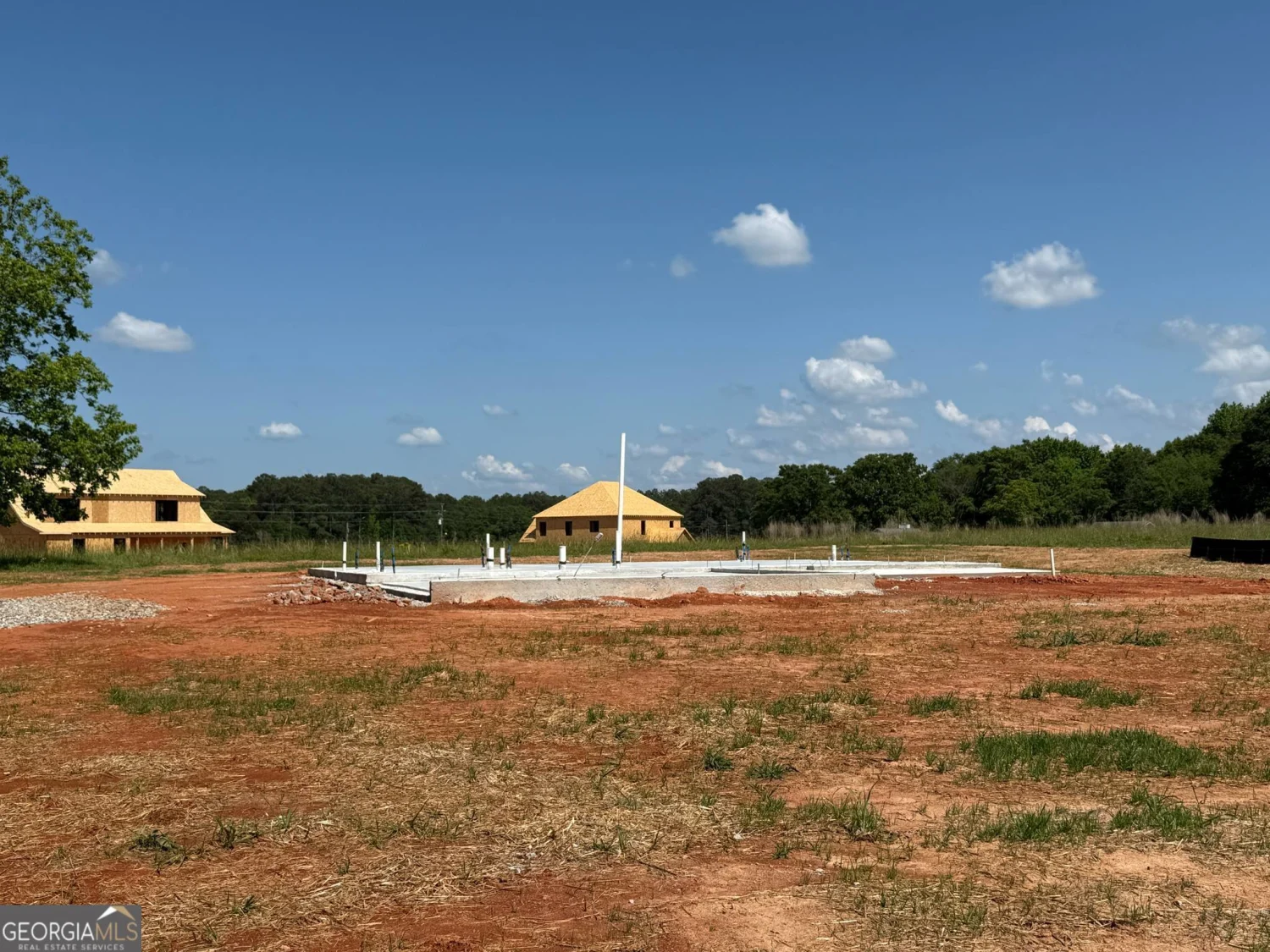
1936 King Mill Road
Mcdonough, GA 30252
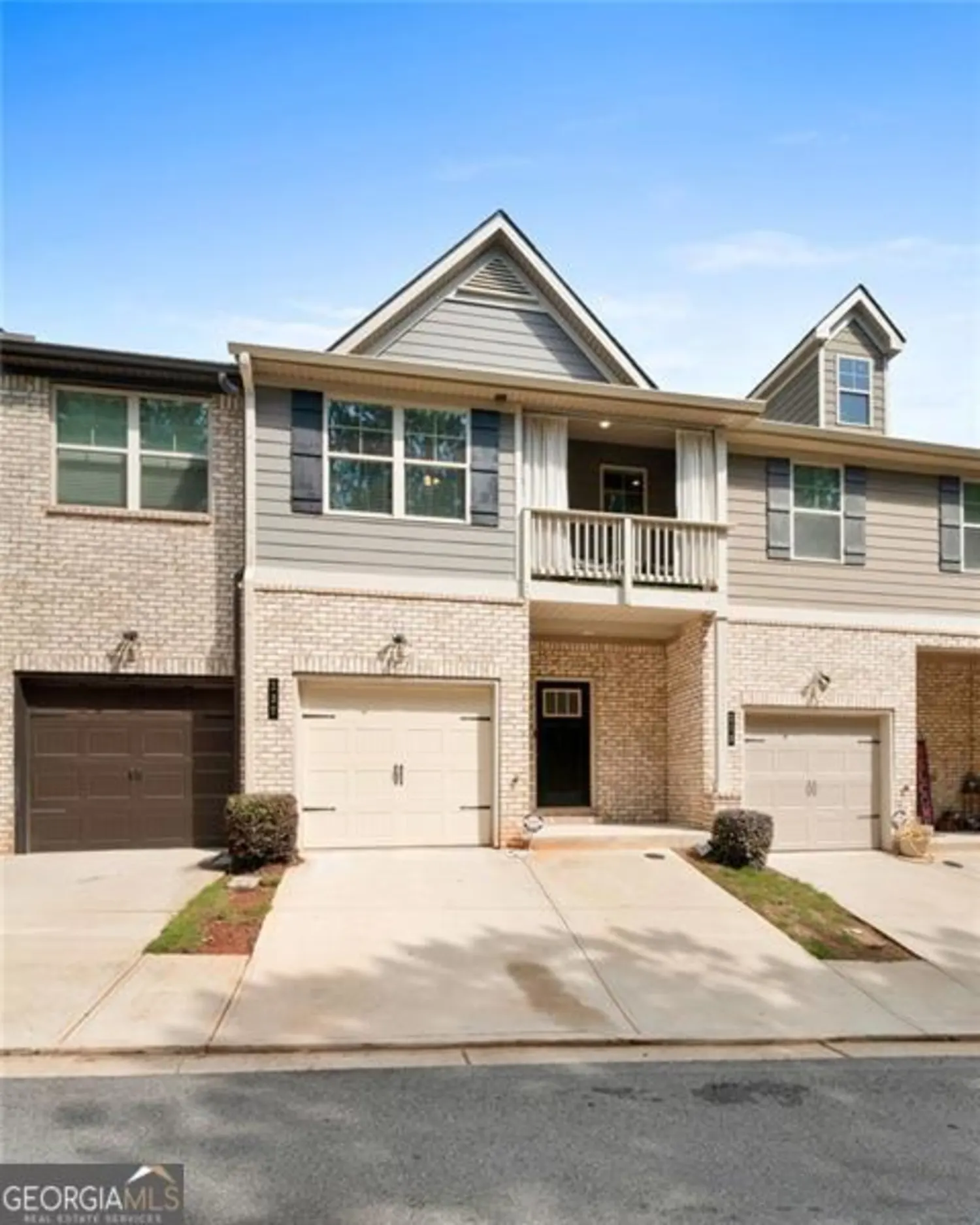
137 White Mountain Pass
Mcdonough, GA 30252
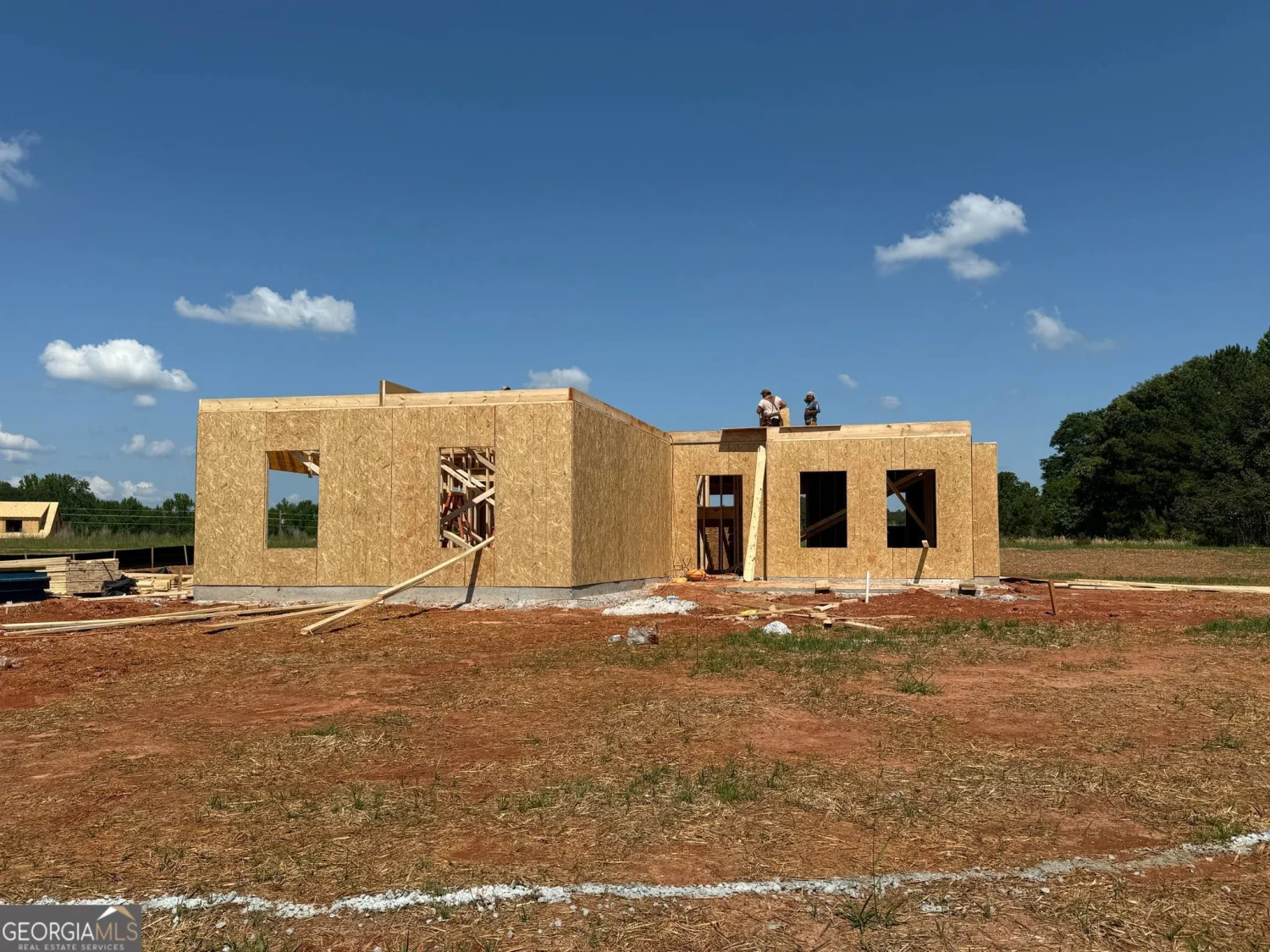
1916 King Mill Road
Mcdonough, GA 30252
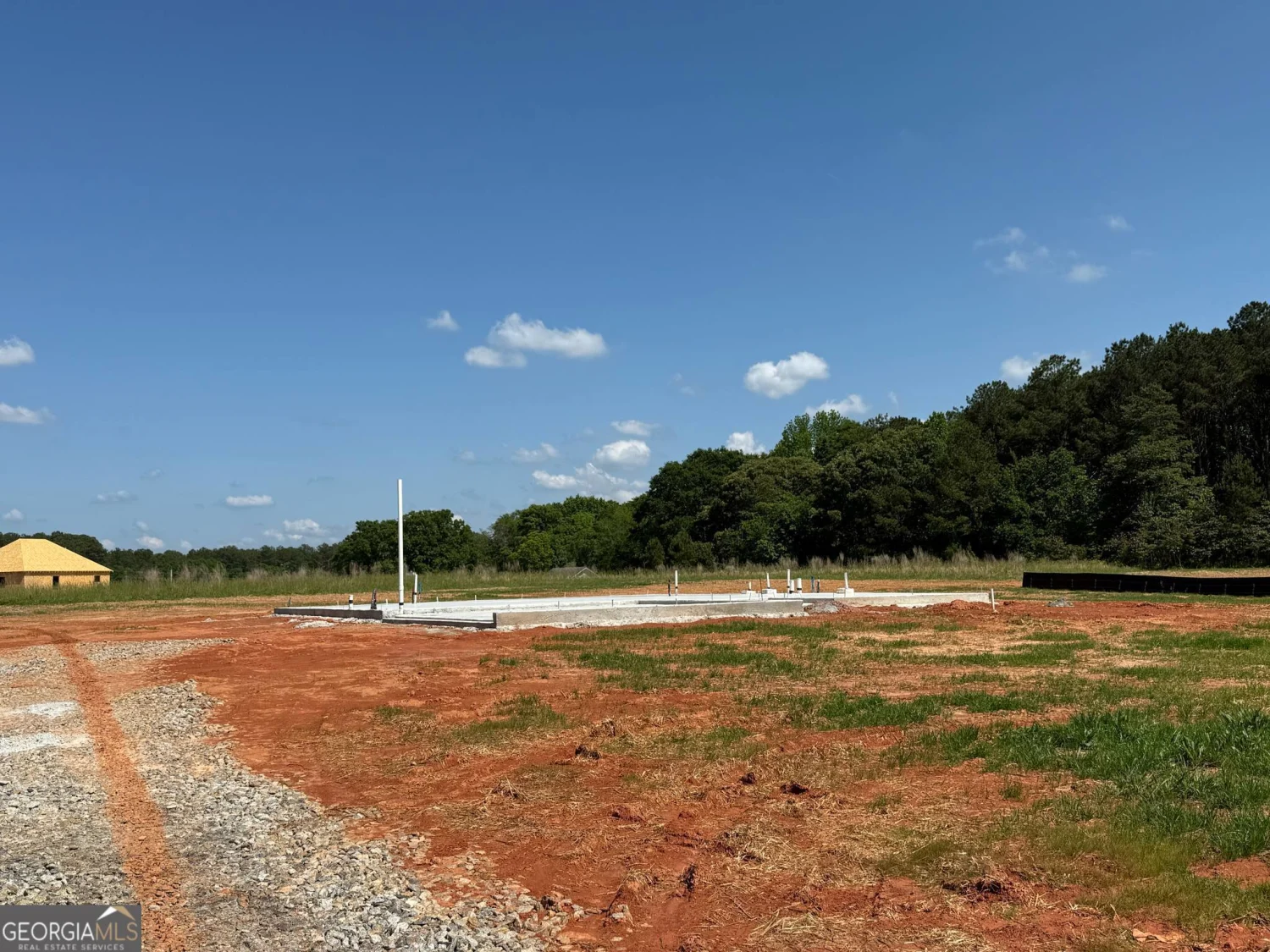
1926 King Mill Road
Mcdonough, GA 30252
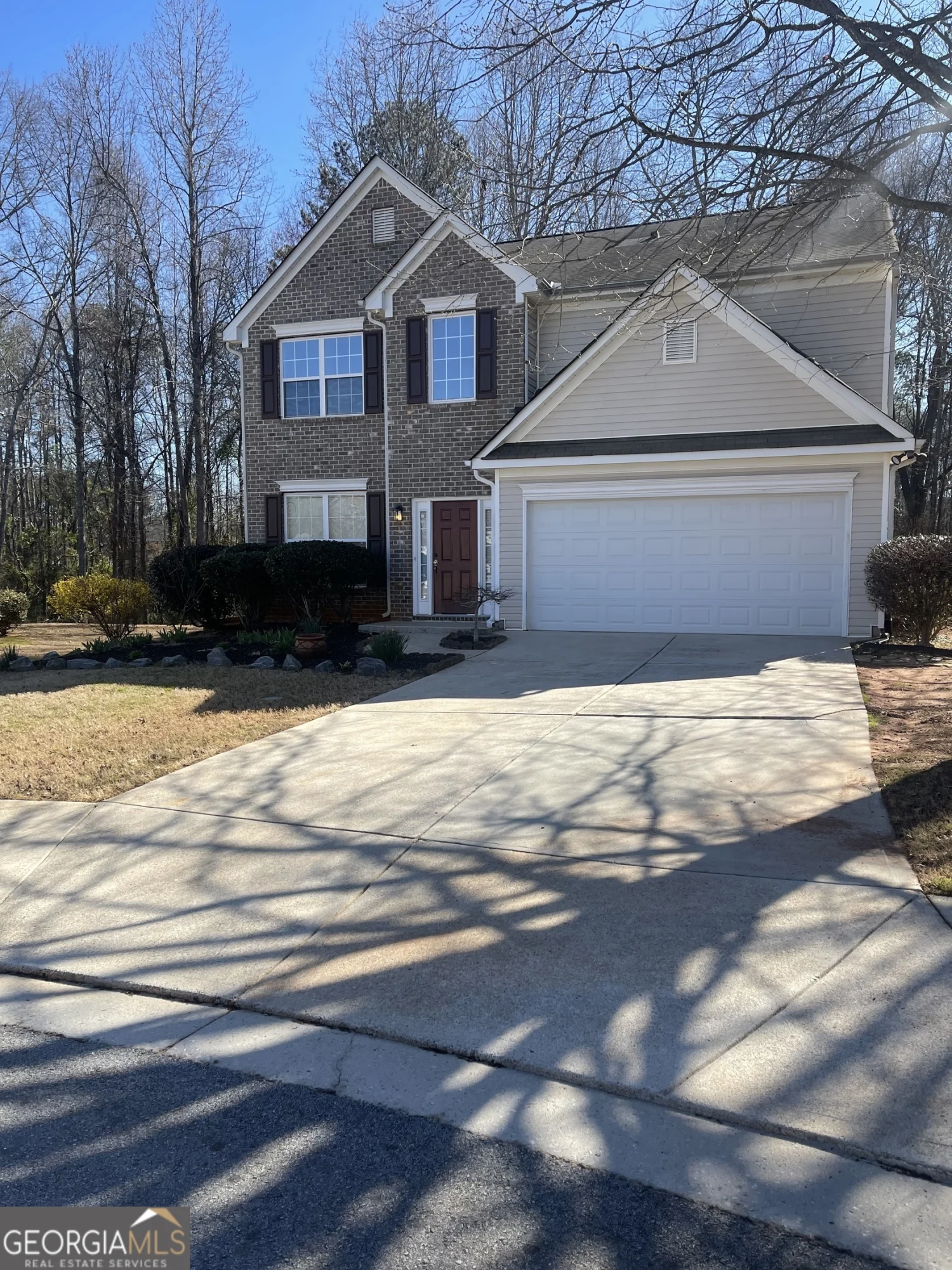
801 Winbrook Drive
Mcdonough, GA 30253

