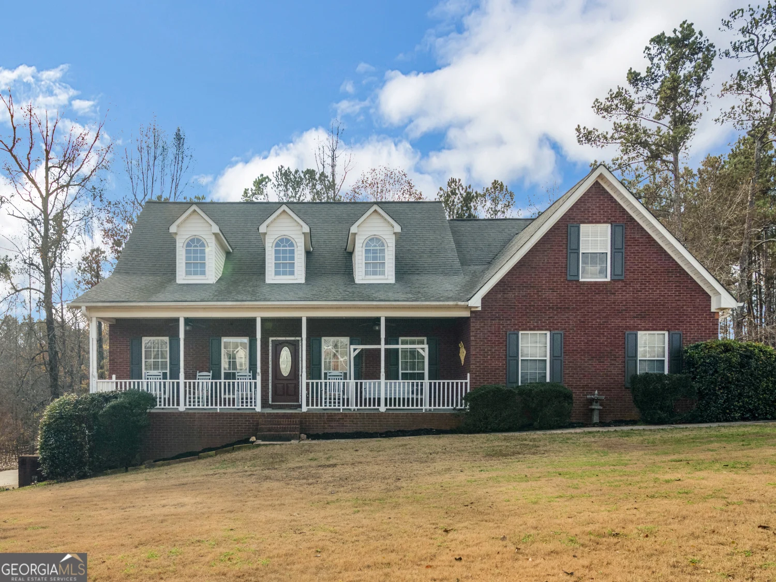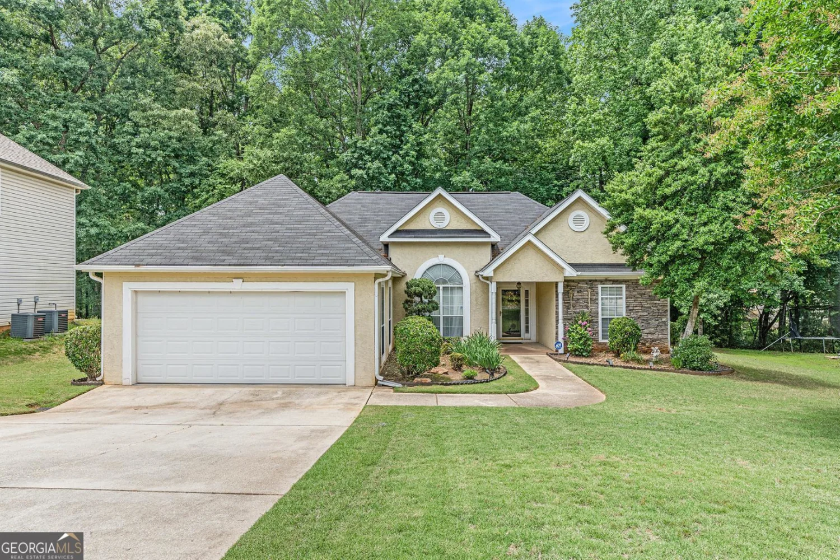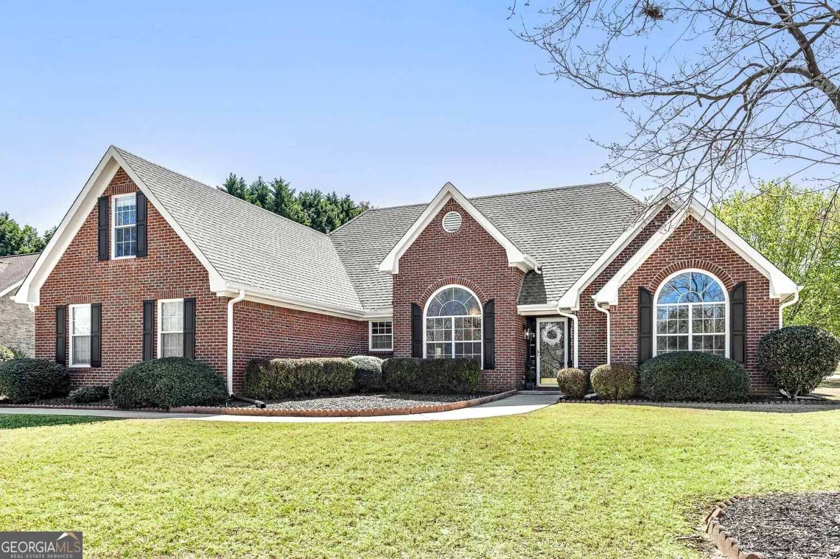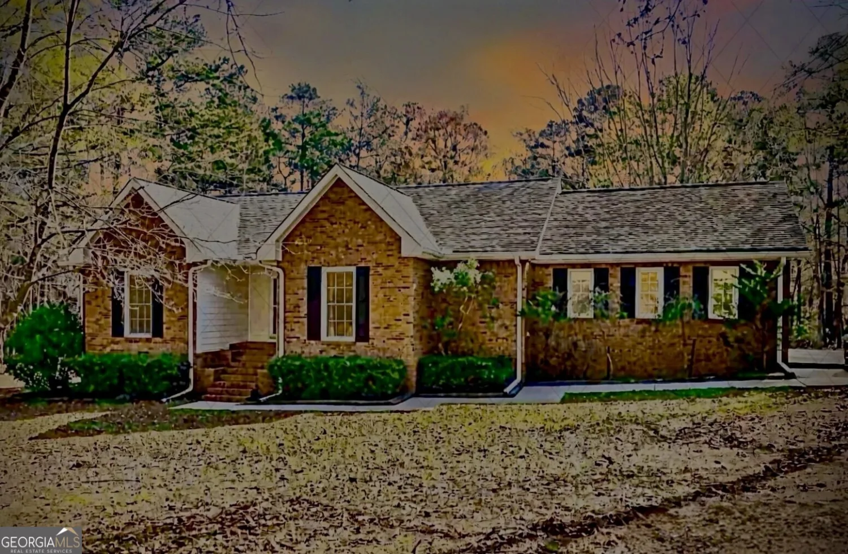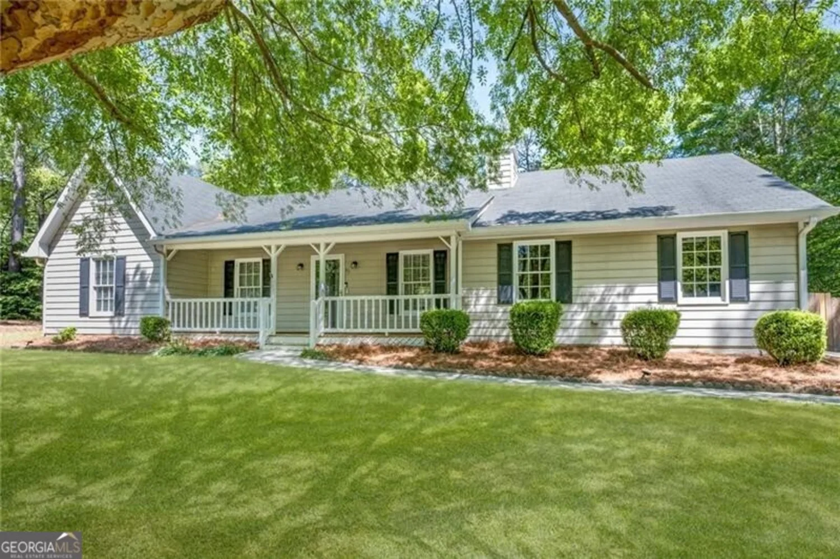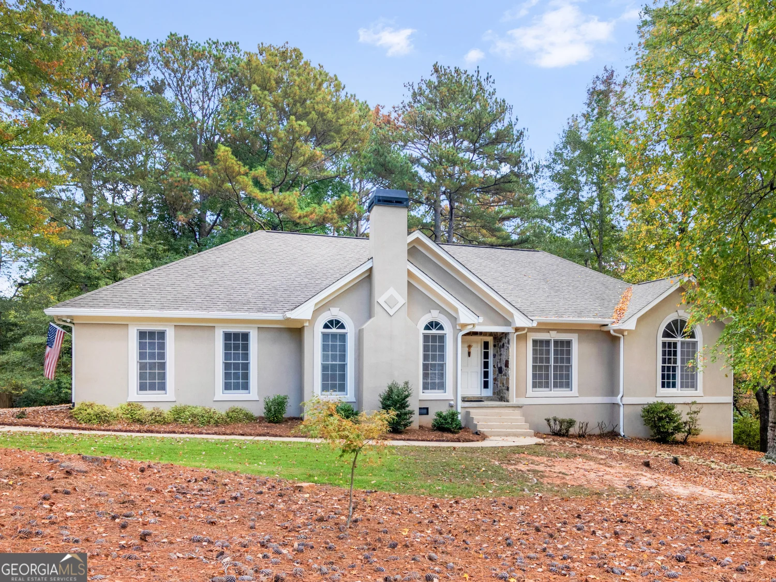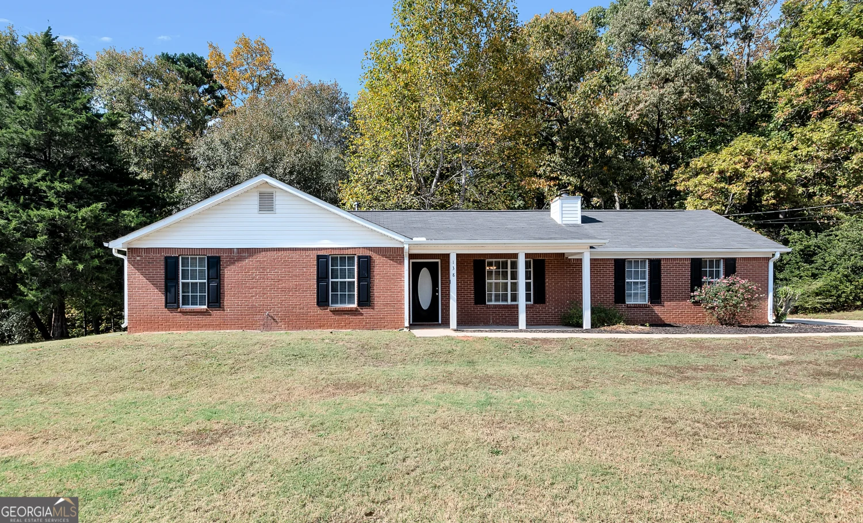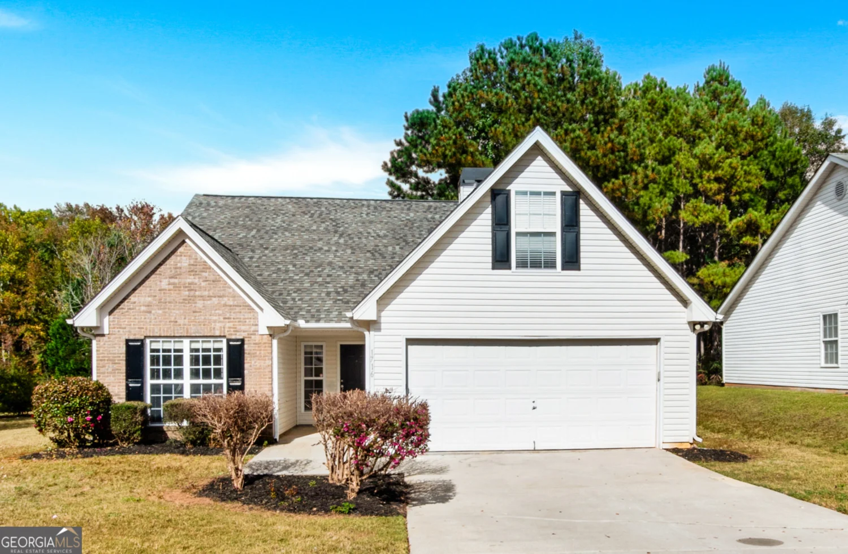1105 huntcrest ridgeMcdonough, GA 30252
1105 huntcrest ridgeMcdonough, GA 30252
Description
BACK ON THE MARKET, NO FAULT TO SELLER, LOOKING FOR A QUICK CLOSING!!!!BEST DEAL IN MCDONOUGH**MOTIVATED SELLER**IN-GROUND POOL**NO HOA** Welcome To Your Dream Home nestled in the Well-Established Stillwater Community!! This Stunning Brick Home features 4 Bedrooms with 3 Baths! Beautiful Curb Appeal as you arrive to this property, As you Step into the Home you will be Greeted by the 2-Story Foyer which Flows seamlessly in the the Airy 2-Story Great Room! Harwood Floors throughout Main Level. Views from Family Room to your Gourmet Kitchen, All White Cabinetry w/ Laminate Counter-Tops & Stainless Steel Appliances! Separate Dining Room perfect for Family Holiday Dinners w/ Bay window View! The Master Bedroom is on the Main Level which is spacious & Bright w/ Vaulted Ceilings! The Master Bathroom features Double Vanities, A Garden Tub, Separate Shower & Large Walk-In Closet! All Secondary Bedrooms are Spacious & Bright w/ A Full Bath Upstairs. There is also a Large Bonus Room upstairs perfect for an Office or Media Room. The Backyard is an Entertainers Dream!!!! You will fall in love with the Large Sparkling In-Ground Pool w/ Custom Gazebo! A True Backyard Oasis for Family & Friends to Enjoy! Recently Installed Privacy Fenced, Roof is about 5 Years Old!!! 2 Car Garage & plenty of Driveway Space! OLA SCHOOL DISTRICT!!!!! Amazing Community & Neighborhood for Growing Families!!! Located Near Shopping, Parks, Interstates & Schools!!! Don't Miss out on your Dream Home, this won't Last! *POOL is in Great Shape.
Property Details for 1105 Huntcrest Ridge
- Subdivision ComplexStillwater
- Architectural StyleBrick Front, Traditional
- Num Of Parking Spaces2
- Parking FeaturesGarage, Parking Pad
- Property AttachedYes
- Waterfront FeaturesNo Dock Or Boathouse
LISTING UPDATED:
- StatusActive
- MLS #10442750
- Days on Site42
- Taxes$5,170 / year
- MLS TypeResidential
- Year Built2002
- Lot Size0.79 Acres
- CountryHenry
LISTING UPDATED:
- StatusActive
- MLS #10442750
- Days on Site42
- Taxes$5,170 / year
- MLS TypeResidential
- Year Built2002
- Lot Size0.79 Acres
- CountryHenry
Building Information for 1105 Huntcrest Ridge
- StoriesTwo
- Year Built2002
- Lot Size0.7910 Acres
Payment Calculator
Term
Interest
Home Price
Down Payment
The Payment Calculator is for illustrative purposes only. Read More
Property Information for 1105 Huntcrest Ridge
Summary
Location and General Information
- Community Features: Sidewalks, Street Lights
- Directions: GPS FRIENDLY
- Coordinates: 33.470452,-84.04649
School Information
- Elementary School: Ola
- Middle School: Ola
- High School: Ola
Taxes and HOA Information
- Parcel Number: 153E01016000
- Tax Year: 2024
- Association Fee Includes: None, Swimming, Tennis
- Tax Lot: 16
Virtual Tour
Parking
- Open Parking: Yes
Interior and Exterior Features
Interior Features
- Cooling: Central Air, Zoned
- Heating: Central, Zoned
- Appliances: Dishwasher, Disposal, Microwave, Refrigerator
- Basement: None
- Fireplace Features: Gas Starter
- Flooring: Carpet, Hardwood
- Interior Features: Double Vanity, Master On Main Level, Separate Shower, Soaking Tub, Tile Bath, Tray Ceiling(s), Entrance Foyer, Vaulted Ceiling(s), Walk-In Closet(s)
- Levels/Stories: Two
- Window Features: Double Pane Windows
- Kitchen Features: Kitchen Island, Pantry, Solid Surface Counters
- Foundation: Slab
- Main Bedrooms: 1
- Total Half Baths: 1
- Bathrooms Total Integer: 3
- Main Full Baths: 1
- Bathrooms Total Decimal: 2
Exterior Features
- Construction Materials: Concrete
- Fencing: Back Yard, Wood
- Patio And Porch Features: Patio
- Pool Features: In Ground
- Roof Type: Composition
- Security Features: Carbon Monoxide Detector(s), Smoke Detector(s)
- Laundry Features: In Kitchen
- Pool Private: No
- Other Structures: Gazebo
Property
Utilities
- Sewer: Public Sewer
- Utilities: Cable Available, Electricity Available, Natural Gas Available, Phone Available, Sewer Available
- Water Source: Private, Public
- Electric: 220 Volts
Property and Assessments
- Home Warranty: Yes
- Property Condition: Resale
Green Features
Lot Information
- Above Grade Finished Area: 2417
- Common Walls: No Common Walls
- Lot Features: Level, Private
- Waterfront Footage: No Dock Or Boathouse
Multi Family
- Number of Units To Be Built: Square Feet
Rental
Rent Information
- Land Lease: Yes
Public Records for 1105 Huntcrest Ridge
Tax Record
- 2024$5,170.00 ($430.83 / month)
Home Facts
- Beds4
- Baths2
- Total Finished SqFt2,417 SqFt
- Above Grade Finished2,417 SqFt
- StoriesTwo
- Lot Size0.7910 Acres
- StyleSingle Family Residence
- Year Built2002
- APN153E01016000
- CountyHenry
- Fireplaces1


