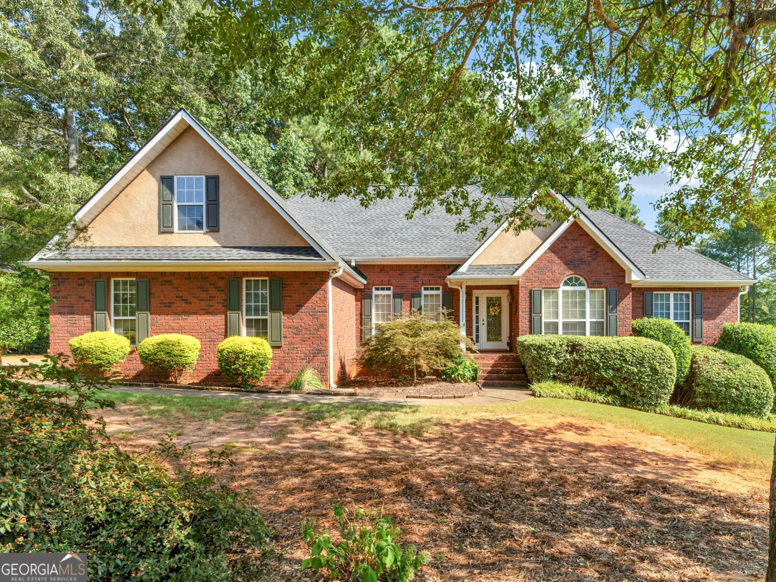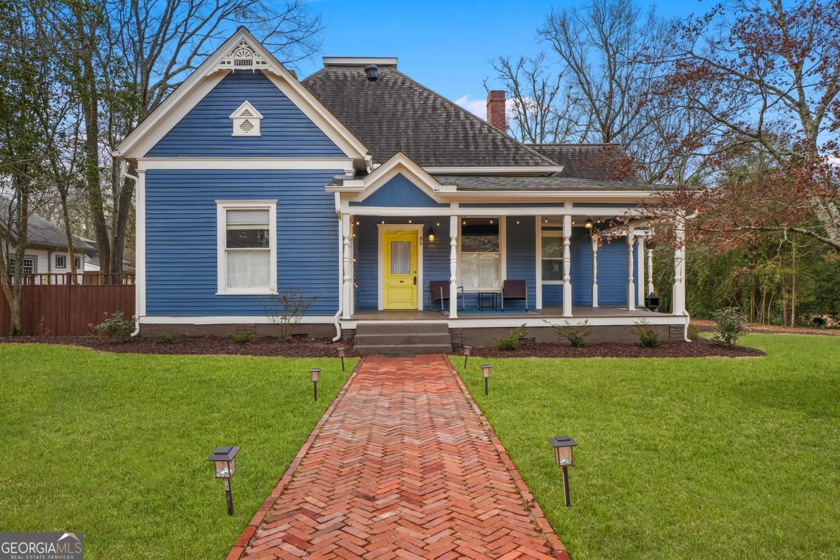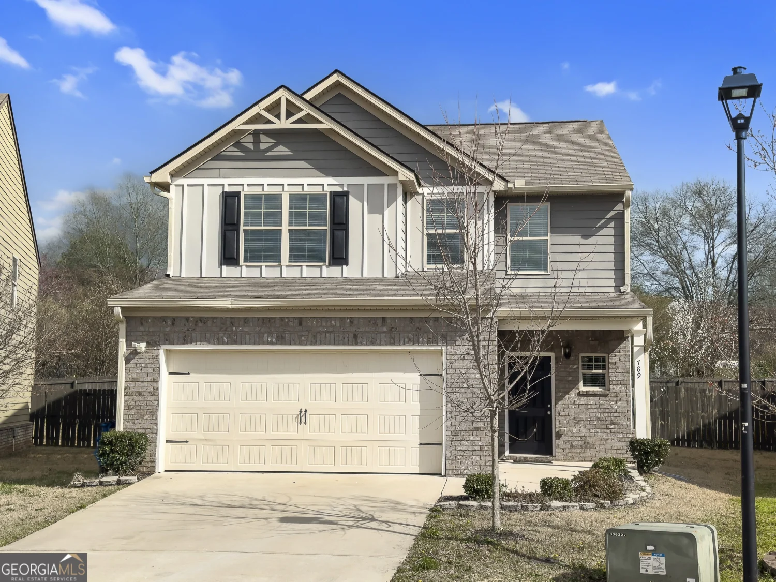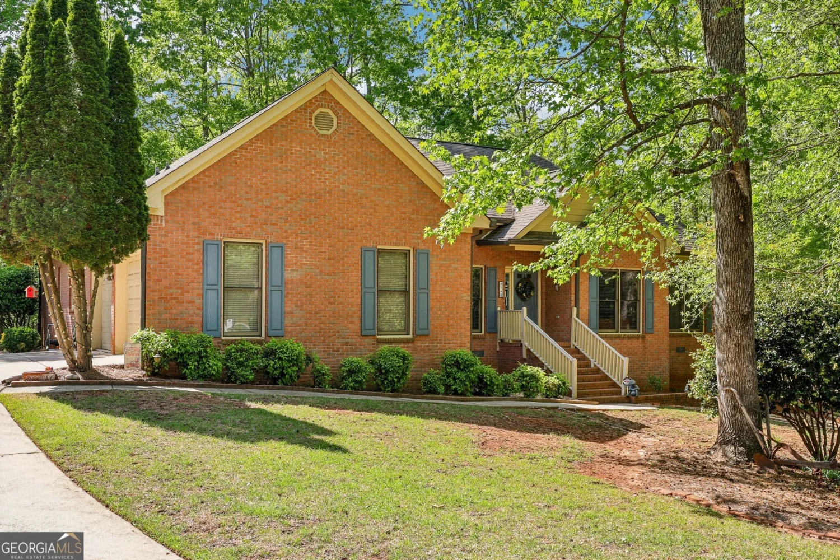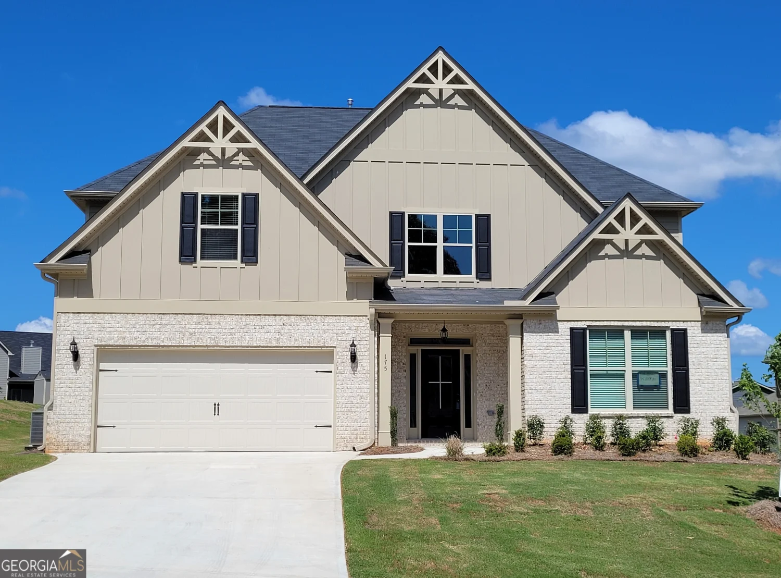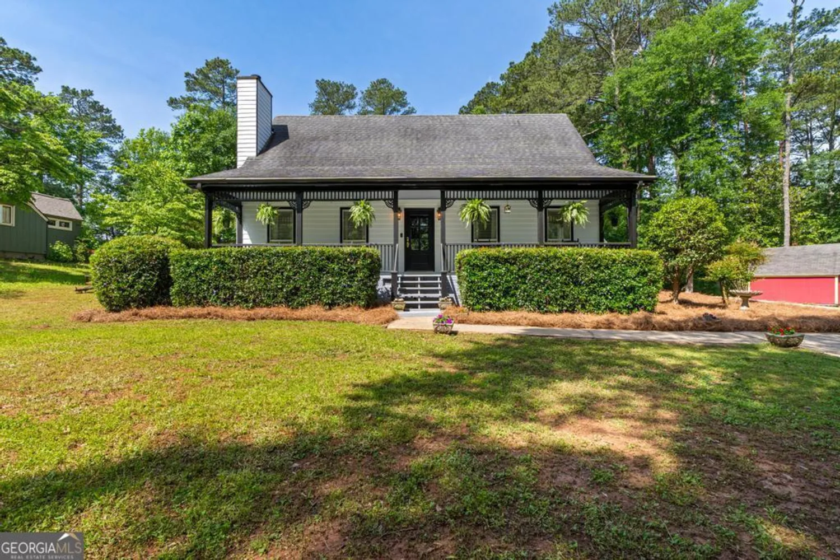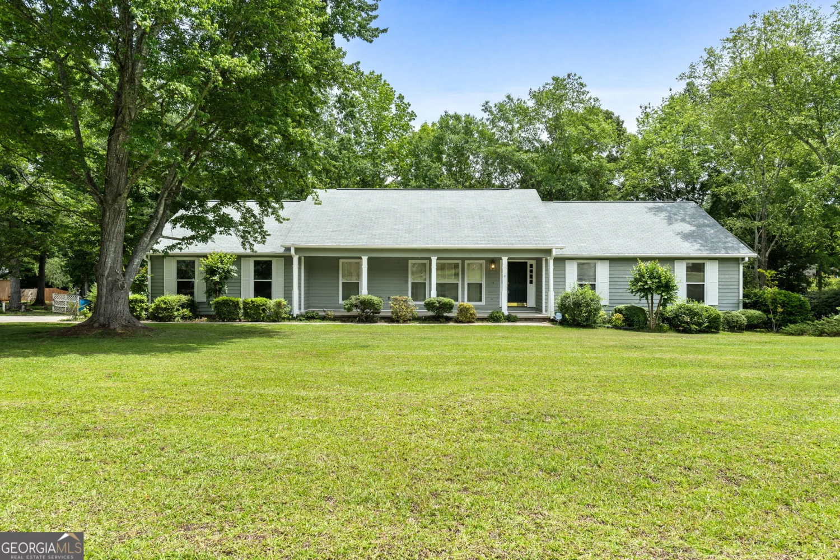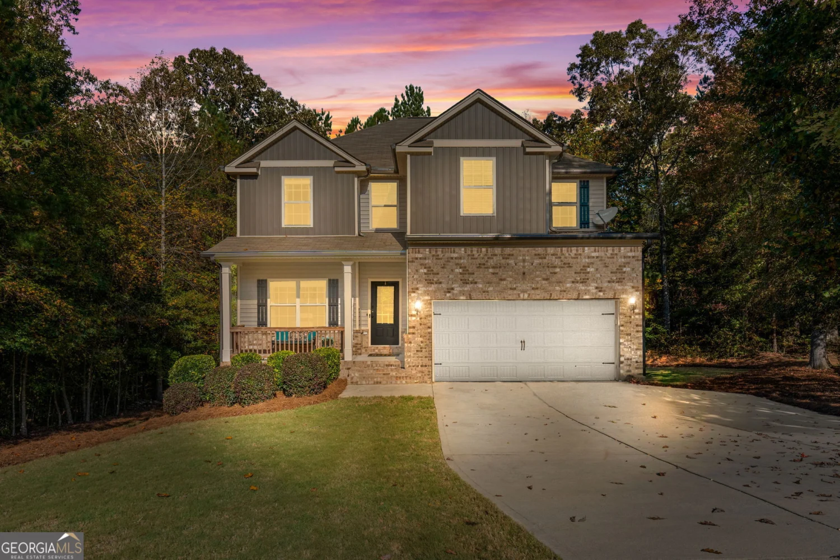5003 samantha courtMcdonough, GA 30252
5003 samantha courtMcdonough, GA 30252
Description
Beautiful 3-bedroom brick home with many upgrades in the highly desirable Joyner Estates Community and Ola School District. Easy access to McDonough and Covington. This Cul-de-sac lot offers low traffic and quiet. Extra Detached garage provides extra space for storage or your favorite hobby. Ranch-style home has a split bedroom plan with a large Great Room with a gas fireplace. A centralized Kitchen for gathering, dining, and relaxing. A Formal Dining Room faces the front of the home. The large Master Bedroom features a walk-in closet and a Master bathroom with a Jetted Tub and separate Shower. Secondary bedrooms have their own bathroom. The garage can be opened with a remote control. The SECOND DETACHED GARAGE offers additional parking or hobby or workshop space. Up the REAR STAIRS and additional space is cooled and partially finished for play or work. Golf Cart Community near Lake Dow Country Club and Georgia National Golf Course. Lake Dow Membership is available with Swim, gym, Tennis, and Pickleball! 10 minutes from the Historical Mcdonough Square and Shoppes at Ola Crossroads with restaurants and churches close by. Come quickly, Won't last long!
Property Details for 5003 Samantha Court
- Subdivision ComplexJoyner Estates
- Architectural StyleBrick 4 Side, Ranch
- Parking FeaturesAttached, Detached, Garage, Garage Door Opener, Kitchen Level, Side/Rear Entrance, Storage
- Property AttachedNo
- Waterfront FeaturesLake Privileges
LISTING UPDATED:
- StatusActive
- MLS #10494446
- Days on Site49
- Taxes$5,717.32 / year
- MLS TypeResidential
- Year Built1997
- CountryHenry
LISTING UPDATED:
- StatusActive
- MLS #10494446
- Days on Site49
- Taxes$5,717.32 / year
- MLS TypeResidential
- Year Built1997
- CountryHenry
Building Information for 5003 Samantha Court
- StoriesOne
- Year Built1997
- Lot Size0.0000 Acres
Payment Calculator
Term
Interest
Home Price
Down Payment
The Payment Calculator is for illustrative purposes only. Read More
Property Information for 5003 Samantha Court
Summary
Location and General Information
- Community Features: Clubhouse, Lake, Pool, Street Lights
- Directions: SR81 east from McDonough to Left on Upchurch Rd to Right on Eddie Craig to Left on Emerson to Right on Samantha to property on Left of circle
- Coordinates: 33.439678,-84.065023
School Information
- Elementary School: Ola
- Middle School: Ola
- High School: Ola
Taxes and HOA Information
- Parcel Number: 140D01044000
- Tax Year: 23
- Association Fee Includes: Maintenance Grounds
Virtual Tour
Parking
- Open Parking: No
Interior and Exterior Features
Interior Features
- Cooling: Ceiling Fan(s), Central Air, Zoned
- Heating: Central, Forced Air, Natural Gas
- Appliances: Dishwasher, Dryer, Gas Water Heater, Ice Maker, Microwave, Oven/Range (Combo), Refrigerator, Stainless Steel Appliance(s), Washer
- Basement: Crawl Space
- Fireplace Features: Family Room, Gas Log, Gas Starter
- Flooring: Carpet, Hardwood
- Interior Features: Master On Main Level, Roommate Plan, Separate Shower, Soaking Tub, Split Bedroom Plan, Walk-In Closet(s)
- Levels/Stories: One
- Kitchen Features: Breakfast Area, Breakfast Bar, Solid Surface Counters, Walk-in Pantry
- Main Bedrooms: 3
- Bathrooms Total Integer: 2
- Main Full Baths: 2
- Bathrooms Total Decimal: 2
Exterior Features
- Construction Materials: Brick
- Roof Type: Composition
- Spa Features: Bath
- Laundry Features: In Hall
- Pool Private: No
- Other Structures: Garage(s), Second Garage
Property
Utilities
- Sewer: Public Sewer
- Utilities: Cable Available, Electricity Available, High Speed Internet, Natural Gas Available, Underground Utilities
- Water Source: Public
- Electric: 220 Volts
Property and Assessments
- Home Warranty: Yes
- Property Condition: Resale
Green Features
Lot Information
- Above Grade Finished Area: 2153
- Lot Features: Cul-De-Sac, Level
- Waterfront Footage: Lake Privileges
Multi Family
- Number of Units To Be Built: Square Feet
Rental
Rent Information
- Land Lease: Yes
Public Records for 5003 Samantha Court
Tax Record
- 23$5,717.32 ($476.44 / month)
Home Facts
- Beds3
- Baths2
- Total Finished SqFt2,153 SqFt
- Above Grade Finished2,153 SqFt
- StoriesOne
- Lot Size0.0000 Acres
- StyleSingle Family Residence
- Year Built1997
- APN140D01044000
- CountyHenry
- Fireplaces1


