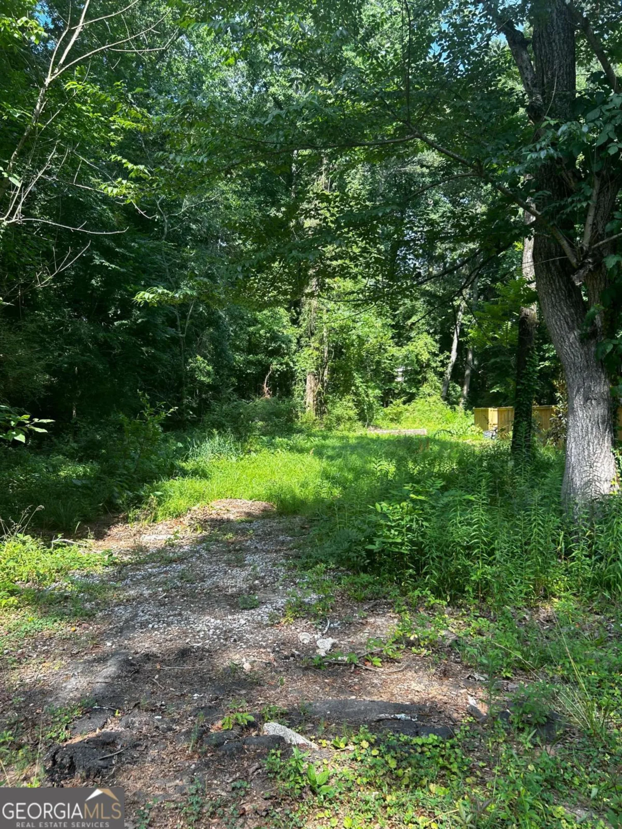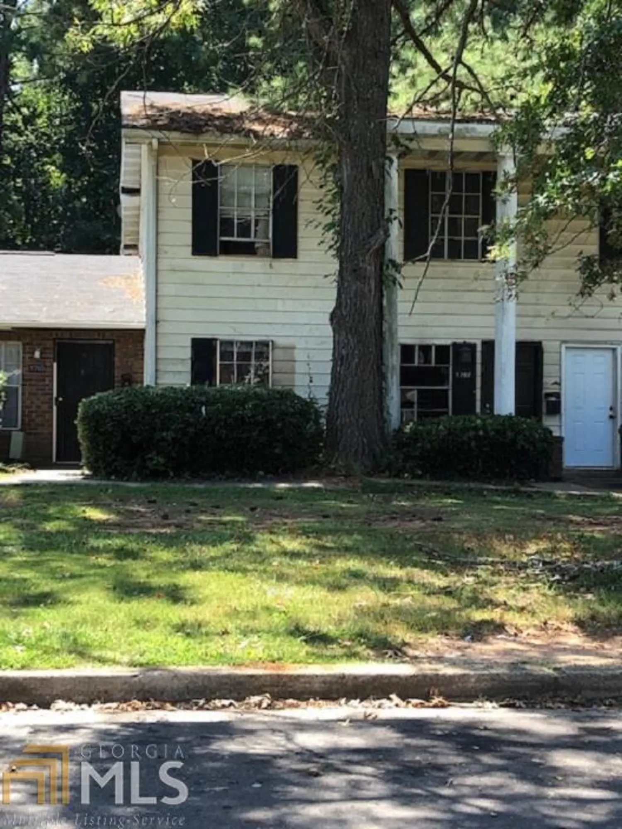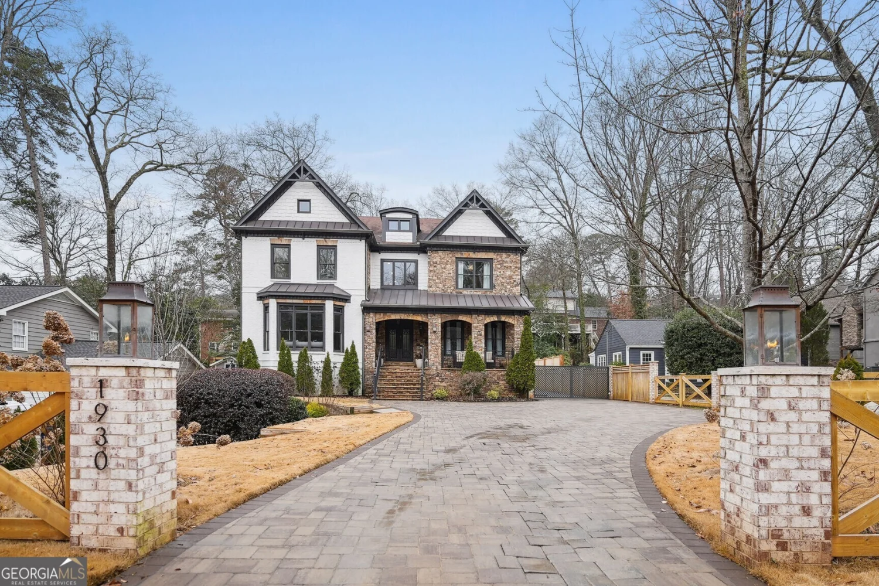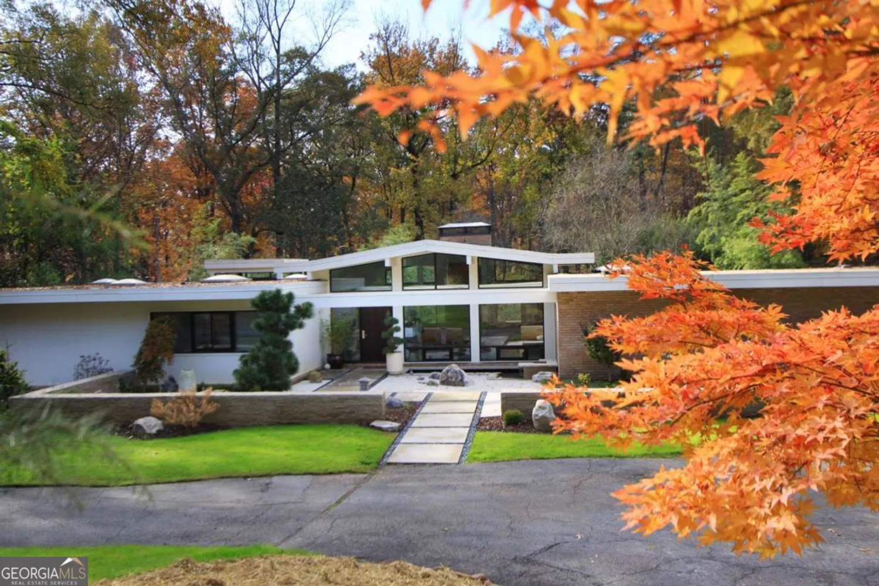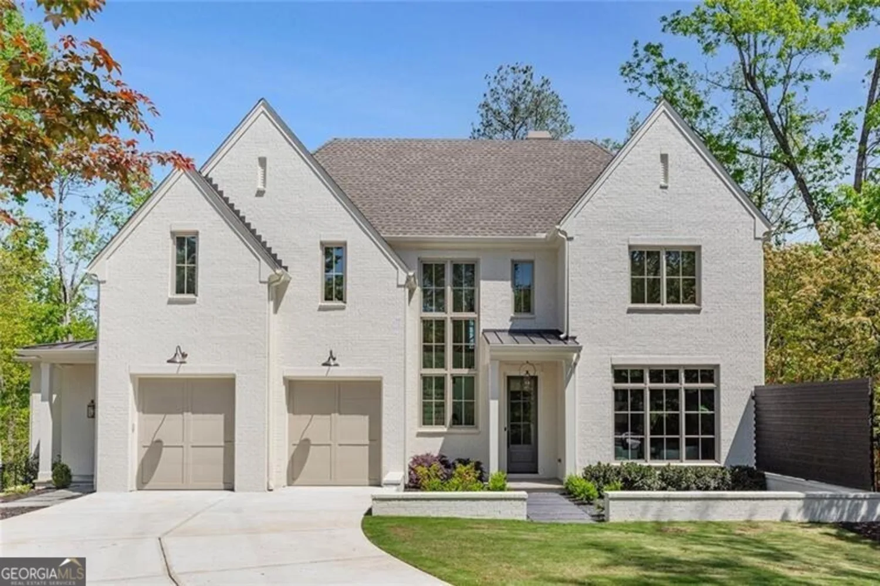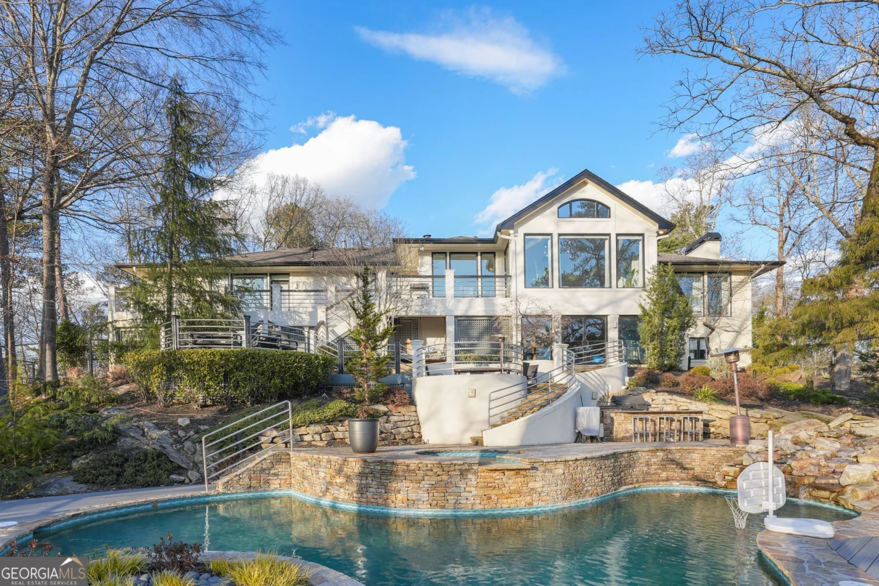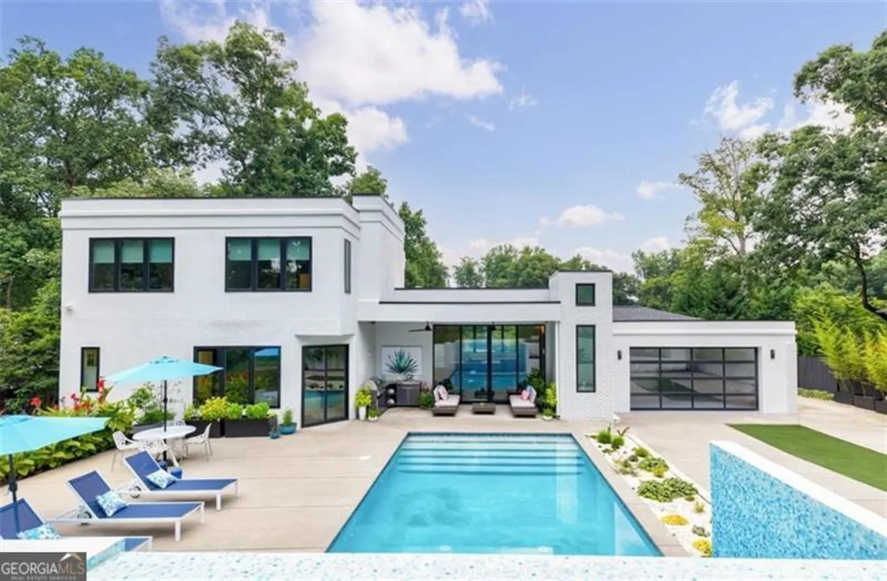1013 euclid avenueAtlanta, GA 30307
1013 euclid avenueAtlanta, GA 30307
Description
An extraordinary custom Inman Park home with separate guest or in-law suite above garage with full kitchen, W/D and bathroom! Well-located within a short stroll to all the action in Virginia Highlands, Piedmont Park, Ponce City Market, The Beltline and more. An open family style kitchen with quartz counters, Sub-zero fridge, 6 burner gas Viking range with griddle, under counter microwave and butler's pantry with wet bar walk-in pantry. Built-in breakfast nook and large dining room with vaulted ceiling. Large open living space with double-sided fireplace to screened porch. Main floor guest room with en suite and wide plank reclaimed hardwoods up and down. Make life easy with your integrated home automation system. Upstairs massive owner's suite with huge walk-in closet, separate tub and shower. Convenient two car attached garage, and heated saltwater pool!
Property Details for 1013 Euclid Avenue
- Subdivision ComplexNone
- Architectural StyleTraditional
- ExteriorGarden
- Num Of Parking Spaces3
- Parking FeaturesAttached, Garage, Garage Door Opener, Side/Rear Entrance
- Property AttachedYes
LISTING UPDATED:
- StatusActive
- MLS #10424572
- Days on Site154
- MLS TypeResidential Lease
- Year Built2013
- Lot Size0.18 Acres
- CountryFulton
LISTING UPDATED:
- StatusActive
- MLS #10424572
- Days on Site154
- MLS TypeResidential Lease
- Year Built2013
- Lot Size0.18 Acres
- CountryFulton
Building Information for 1013 Euclid Avenue
- StoriesTwo
- Year Built2013
- Lot Size0.1810 Acres
Payment Calculator
Term
Interest
Home Price
Down Payment
The Payment Calculator is for illustrative purposes only. Read More
Property Information for 1013 Euclid Avenue
Summary
Location and General Information
- Community Features: None
- Directions: UPS0
- View: City
- Coordinates: 33.761456,-84.353802
School Information
- Elementary School: Lin
- Middle School: David T Howard
- High School: Midtown
Taxes and HOA Information
- Parcel Number: 14 001400081054
- Association Fee Includes: Cable TV, Heating/Cooling, Internet, Maintenance Structure, Maintenance Grounds, Pest Control, Sewer, Swimming, Trash, Water
- Tax Lot: 0
Virtual Tour
Parking
- Open Parking: No
Interior and Exterior Features
Interior Features
- Cooling: Ceiling Fan(s), Central Air, Electric
- Heating: Central, Heat Pump, Hot Water, Natural Gas
- Appliances: Dishwasher, Disposal, Double Oven, Dryer, Ice Maker, Microwave, Refrigerator, Washer
- Basement: Bath Finished, Finished, Interior Entry
- Fireplace Features: Living Room, Outside
- Flooring: Hardwood
- Interior Features: Double Vanity, High Ceilings, Master On Main Level, Separate Shower, Soaking Tub, Tile Bath, Vaulted Ceiling(s), Walk-In Closet(s)
- Levels/Stories: Two
- Kitchen Features: Country Kitchen, Kitchen Island, Pantry, Solid Surface Counters, Walk-in Pantry
- Main Bedrooms: 1
- Total Half Baths: 1
- Bathrooms Total Integer: 6
- Main Full Baths: 1
- Bathrooms Total Decimal: 5
Exterior Features
- Construction Materials: Other
- Fencing: Fenced, Front Yard
- Patio And Porch Features: Porch, Screened
- Pool Features: Heated, Salt Water
- Roof Type: Concrete
- Security Features: Security System, Smoke Detector(s)
- Laundry Features: Other
- Pool Private: No
- Other Structures: Guest House, Pool House, Shed(s)
Property
Utilities
- Sewer: Public Sewer
- Utilities: Cable Available, Electricity Available, High Speed Internet, Natural Gas Available, Sewer Available, Sewer Connected, Water Available
- Water Source: Public
Property and Assessments
- Home Warranty: No
- Property Condition: Resale
Green Features
Lot Information
- Above Grade Finished Area: 4182
- Common Walls: No Common Walls
- Lot Features: Other
Multi Family
- Number of Units To Be Built: Square Feet
Rental
Rent Information
- Land Lease: No
Public Records for 1013 Euclid Avenue
Home Facts
- Beds6
- Baths5
- Total Finished SqFt4,182 SqFt
- Above Grade Finished4,182 SqFt
- StoriesTwo
- Lot Size0.1810 Acres
- StyleSingle Family Residence
- Year Built2013
- APN14 001400081054
- CountyFulton
- Fireplaces2


