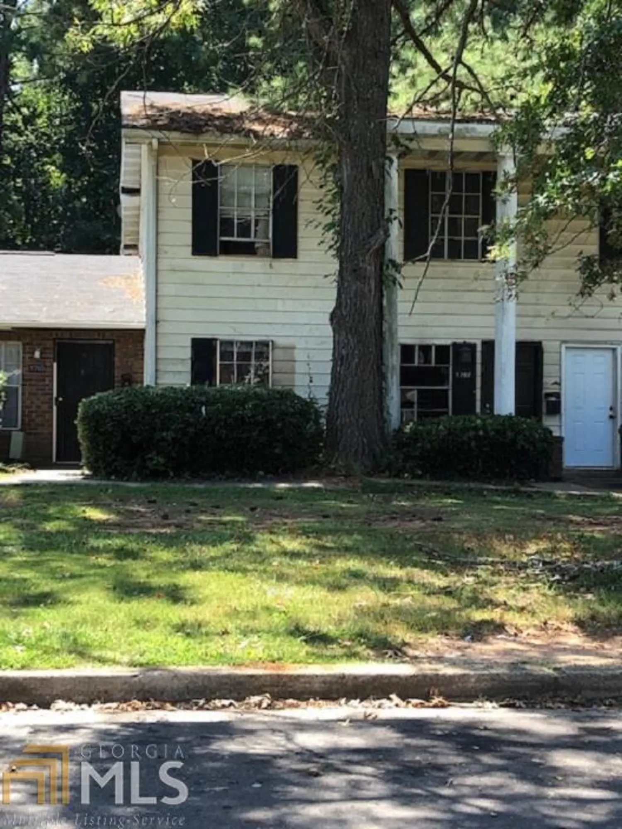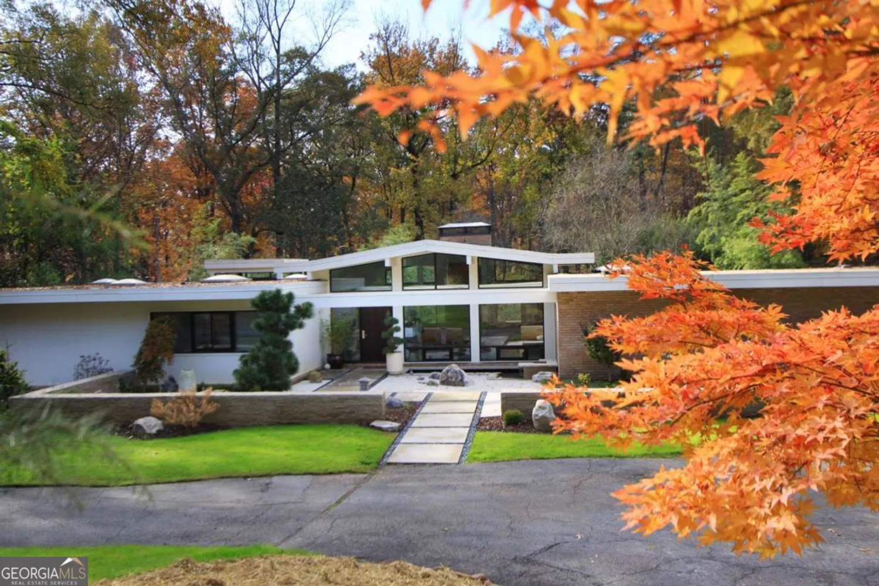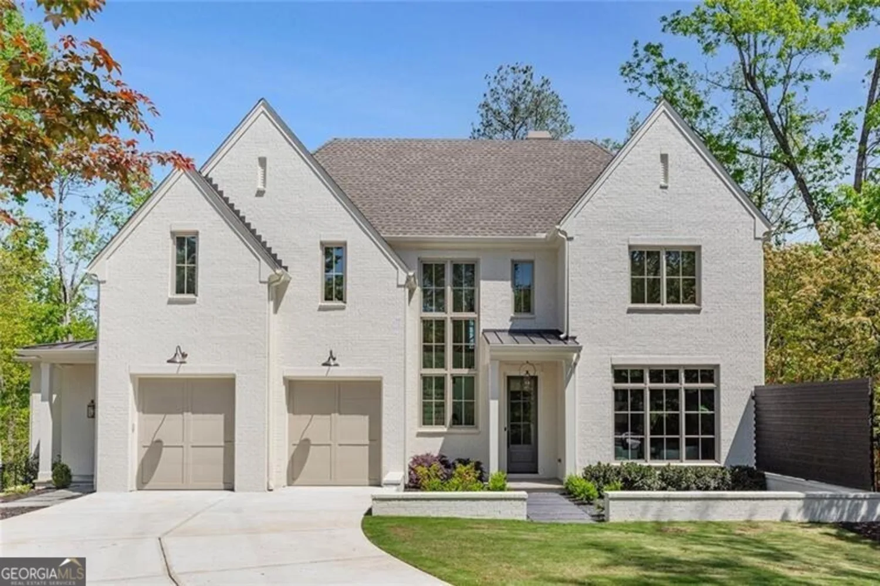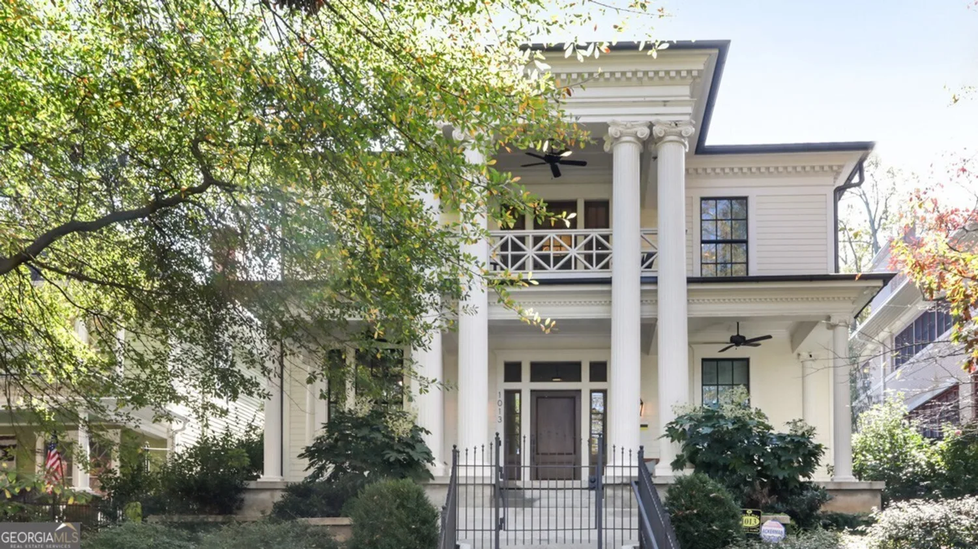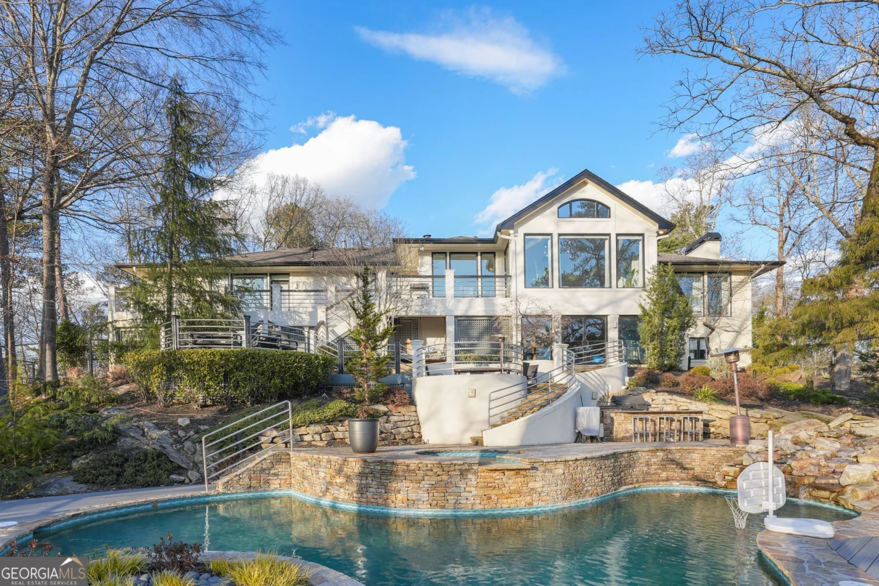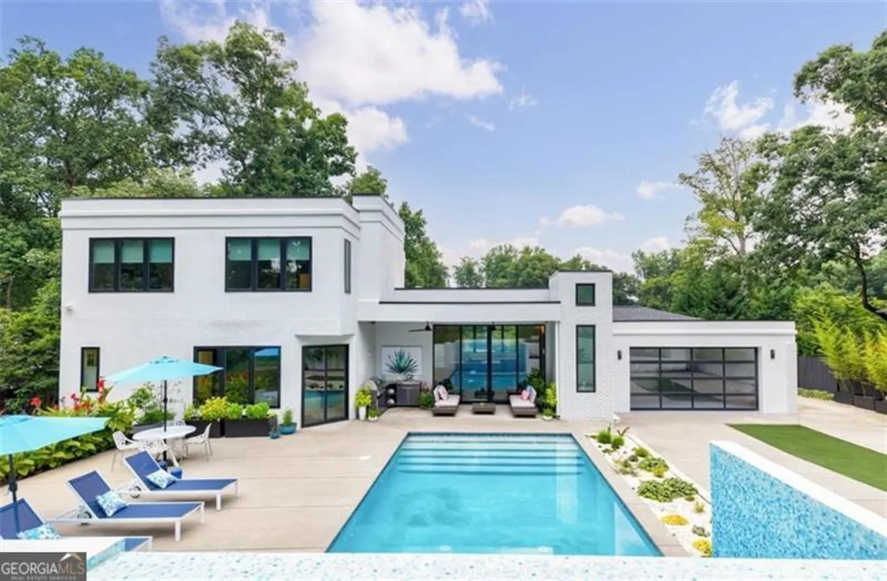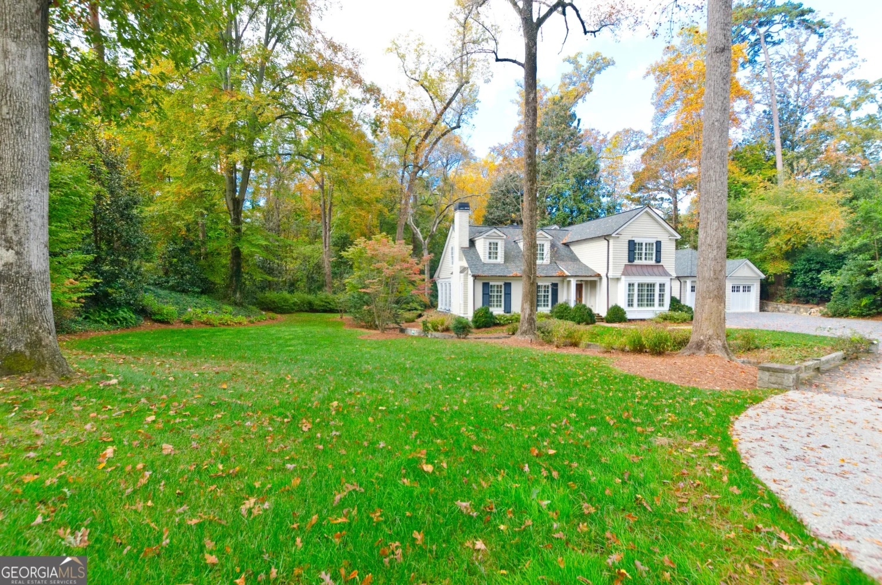1930 northside drive nwAtlanta, GA 30318
$18,000Price
6Beds
5Baths
21/2 Baths
7,800 Sq.Ft.$2 / Sq.Ft.
7,800Sq.Ft.
$2per Sq.Ft.
$18,000Price
6Beds
5Baths
21/2 Baths
7,800$2.31 / Sq.Ft.
1930 northside drive nwAtlanta, GA 30318
Description
Fully Furnished Turn Key rental in the heart of Buckhead.
Property Details for 1930 Northside Drive NW
- Subdivision ComplexBuckhead
- Architectural StyleBrick 4 Side, Traditional
- ExteriorOther
- Parking FeaturesGarage
- Property AttachedYes
LISTING UPDATED:
- StatusActive
- MLS #10521795
- Days on Site0
- MLS TypeResidential Lease
- Year Built2009
- Lot Size0.30 Acres
- CountryFulton
LISTING UPDATED:
- StatusActive
- MLS #10521795
- Days on Site0
- MLS TypeResidential Lease
- Year Built2009
- Lot Size0.30 Acres
- CountryFulton
Building Information for 1930 Northside Drive NW
- StoriesTwo
- Year Built2009
- Lot Size0.2950 Acres
Payment Calculator
$186 per month30 year fixed, 7.00% Interest
Principal and Interest$95.8
Property Taxes$90
HOA Dues$0
Term
Interest
Home Price
Down Payment
The Payment Calculator is for illustrative purposes only. Read More
Property Information for 1930 Northside Drive NW
Summary
Location and General Information
- Community Features: None
- Directions: Take I-75 to northside drive and go north. House is at bottom of the hill.
- Coordinates: 33.808082,-84.4083
School Information
- Elementary School: Brandon Primary/Elementary
- Middle School: Sutton
- High School: North Atlanta
Taxes and HOA Information
- Parcel Number: 17 015300120344
- Association Fee Includes: Other
- Tax Lot: 0
Virtual Tour
Parking
- Open Parking: No
Interior and Exterior Features
Interior Features
- Cooling: Ceiling Fan(s), Central Air, Electric
- Heating: Forced Air, Natural Gas
- Appliances: Other
- Basement: Bath/Stubbed, Exterior Entry, Finished
- Fireplace Features: Family Room, Living Room, Master Bedroom
- Flooring: Hardwood
- Interior Features: Central Vacuum, Double Vanity, High Ceilings, In-Law Floorplan, Separate Shower, Entrance Foyer
- Levels/Stories: Two
- Main Bedrooms: 1
- Total Half Baths: 2
- Bathrooms Total Integer: 7
- Main Full Baths: 1
- Bathrooms Total Decimal: 6
Exterior Features
- Construction Materials: Brick
- Patio And Porch Features: Porch, Screened
- Roof Type: Composition
- Laundry Features: Other
- Pool Private: No
Property
Utilities
- Sewer: Public Sewer
- Utilities: None
- Water Source: Private
Property and Assessments
- Home Warranty: No
- Property Condition: Resale
Green Features
Lot Information
- Above Grade Finished Area: 7800
- Common Walls: No Common Walls
- Lot Features: Other
Multi Family
- Number of Units To Be Built: Square Feet
Rental
Rent Information
- Land Lease: No
Public Records for 1930 Northside Drive NW
Home Facts
- Beds6
- Baths5
- Total Finished SqFt7,800 SqFt
- Above Grade Finished7,800 SqFt
- StoriesTwo
- Lot Size0.2950 Acres
- StyleSingle Family Residence
- Year Built2009
- APN17 015300120344
- CountyFulton
- Fireplaces1


