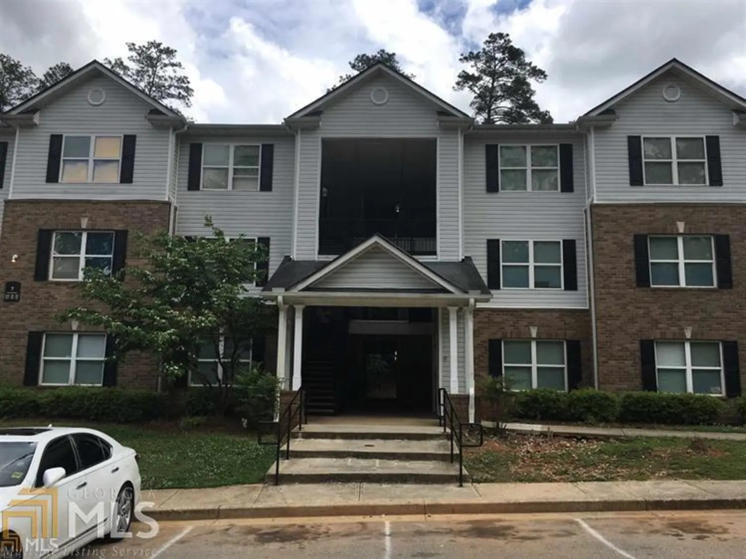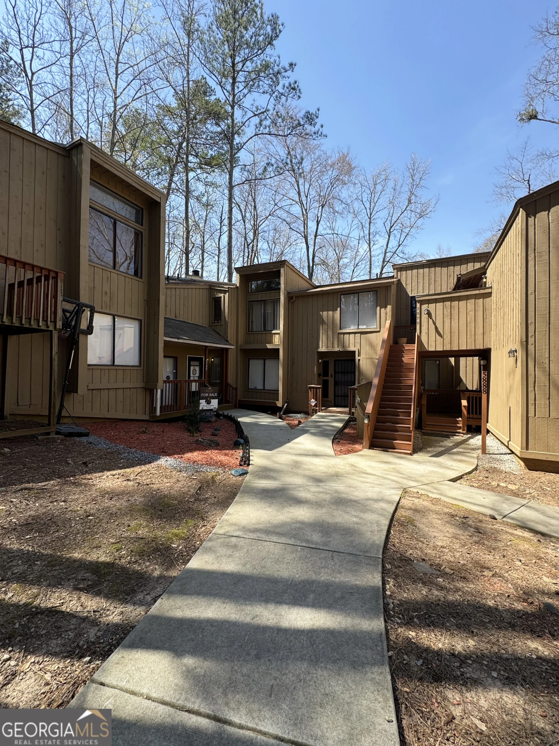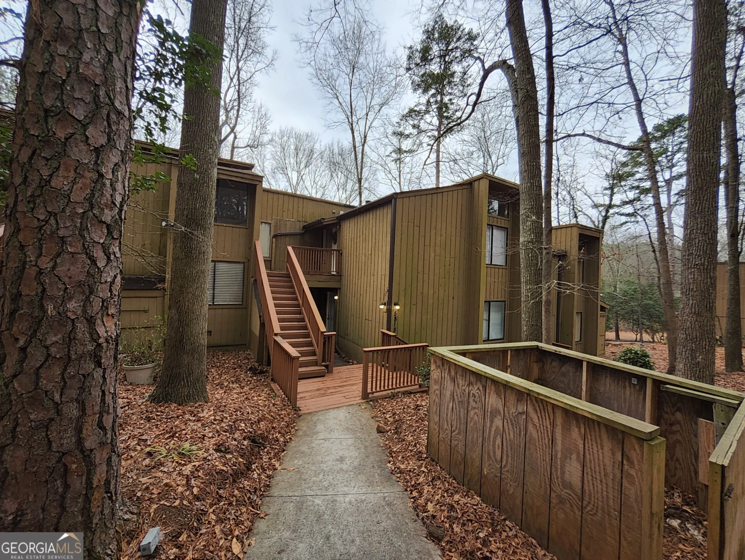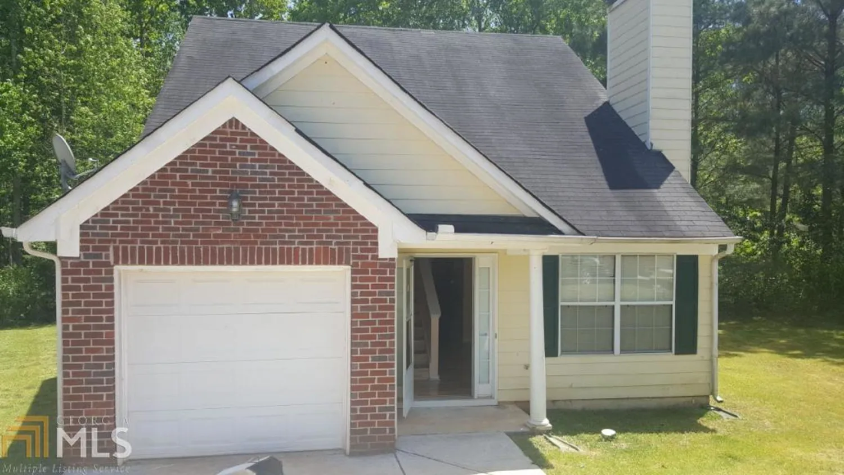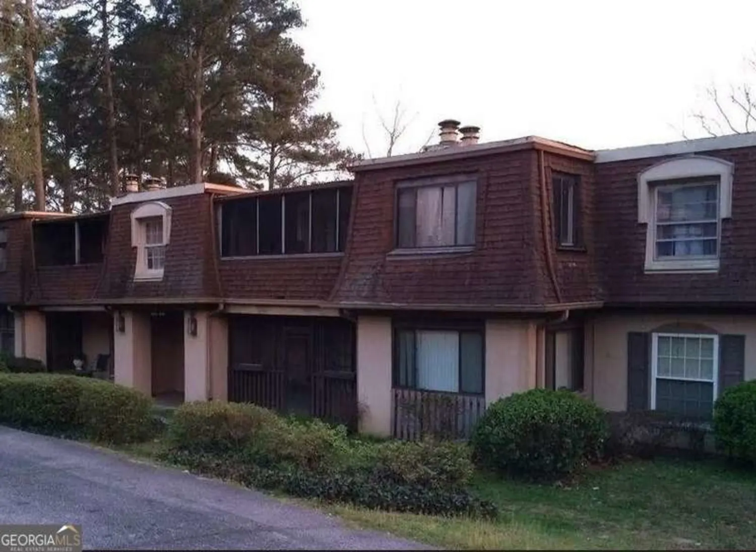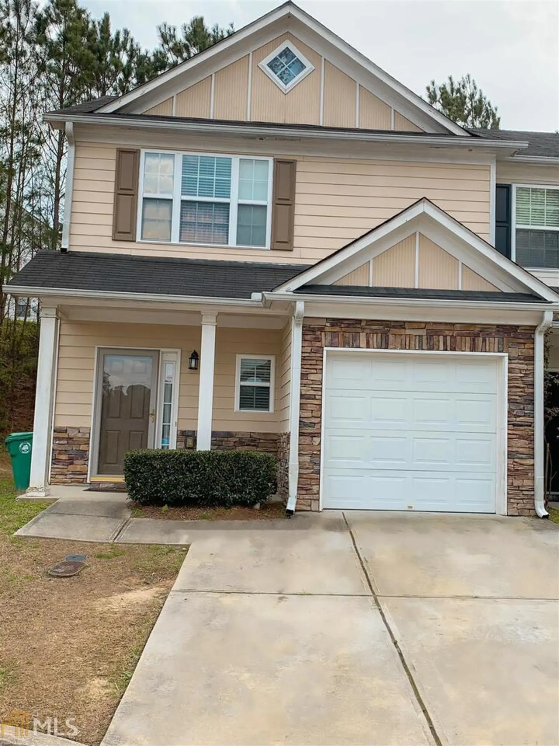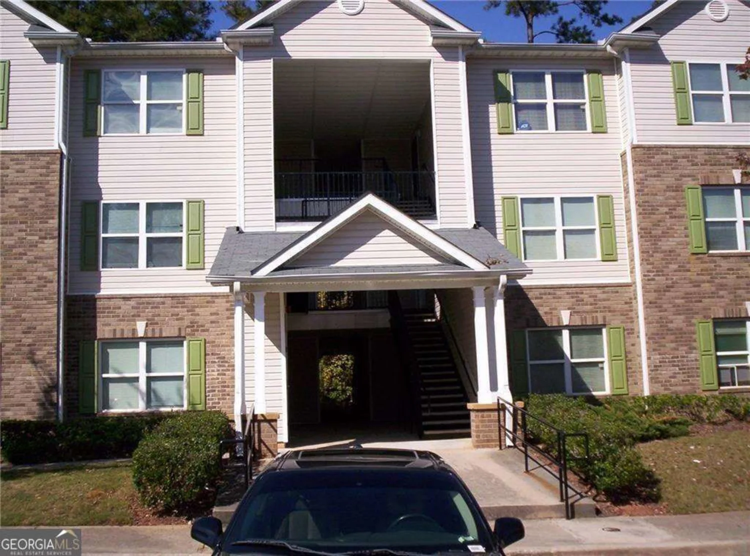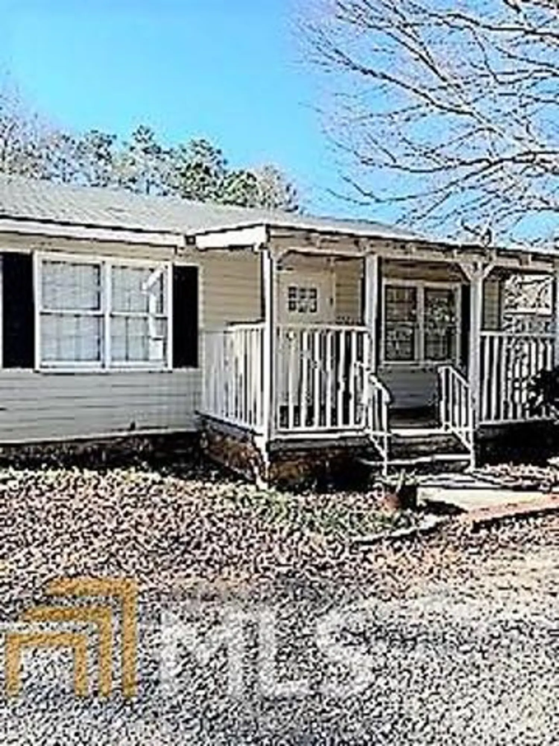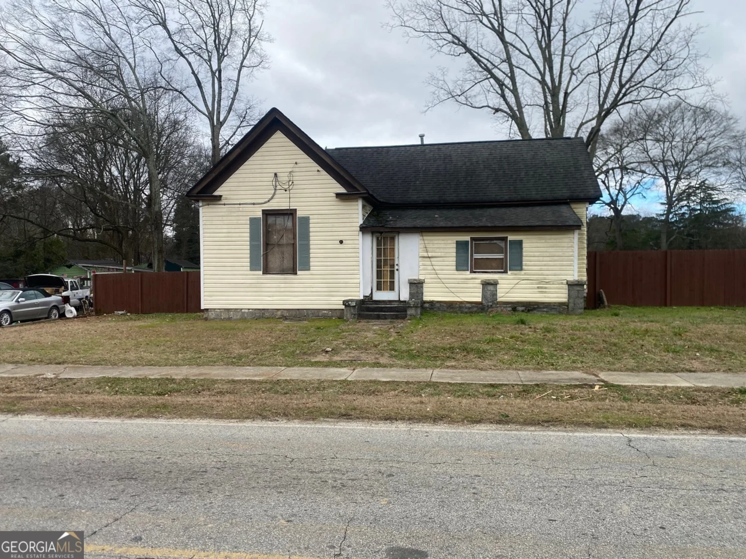3 rue fontaineLithonia, GA 30038
3 rue fontaineLithonia, GA 30038
Description
Welcome to your newly renovated haven in the Fontaine West community! This 2-bedroom, 2-bathroom condo exudes modern charm and thoughtful design. The fireside family room, featuring recessed lighting and a sliding exterior door, offers a cozy yet bright atmosphere. Entertain with ease in the separate dining room adjacent to the galley-style kitchen, which boasts white cabinets, stone counters, a pantry, and a convenient laundry closet. The spacious primary bedroom impresses with a walk-in closet and a luxurious ensuite bathroom, complete with double vanities and a sleek glass shower. A second generously sized bedroom provides access to a hall full bathroom with a shower/tub combo, perfect for guests or family members. Enjoy easy access to major roadways and the vibrant offerings of Downtown Atlanta. This condo is move-in ready and waiting for you to call it home!
Property Details for 3 Rue Fontaine
- Subdivision ComplexFontaine West
- Architectural StyleOther
- Num Of Parking Spaces1
- Parking FeaturesAssigned
- Property AttachedYes
LISTING UPDATED:
- StatusActive
- MLS #10426142
- Days on Site116
- Taxes$52 / year
- HOA Fees$3,240 / month
- MLS TypeResidential
- Year Built1971
- CountryDeKalb
LISTING UPDATED:
- StatusActive
- MLS #10426142
- Days on Site116
- Taxes$52 / year
- HOA Fees$3,240 / month
- MLS TypeResidential
- Year Built1971
- CountryDeKalb
Building Information for 3 Rue Fontaine
- StoriesOne
- Year Built1971
- Lot Size0.0160 Acres
Payment Calculator
Term
Interest
Home Price
Down Payment
The Payment Calculator is for illustrative purposes only. Read More
Property Information for 3 Rue Fontaine
Summary
Location and General Information
- Community Features: Playground, Sidewalks, Street Lights, Near Public Transport, Walk To Schools, Near Shopping
- Directions: Take exit 71 from I-20 E. Take Fairington Rd and Fairington Pkwy to Rue Fontaine. Home is on the right!
- Coordinates: 33.700687,-84.163459
School Information
- Elementary School: Fairington
- Middle School: Salem
- High School: Martin Luther King Jr
Taxes and HOA Information
- Parcel Number: 16 055 07 003
- Tax Year: 2023
- Association Fee Includes: Other
Virtual Tour
Parking
- Open Parking: No
Interior and Exterior Features
Interior Features
- Cooling: Ceiling Fan(s), Central Air
- Heating: Forced Air, Natural Gas
- Appliances: Dishwasher, Refrigerator
- Basement: None
- Fireplace Features: Family Room
- Flooring: Tile
- Interior Features: Master On Main Level, Walk-In Closet(s)
- Levels/Stories: One
- Kitchen Features: Pantry
- Foundation: Slab
- Bathrooms Total Integer: 2
- Bathrooms Total Decimal: 2
Exterior Features
- Construction Materials: Other
- Roof Type: Composition
- Laundry Features: In Kitchen, Laundry Closet
- Pool Private: No
Property
Utilities
- Sewer: Public Sewer
- Utilities: Other
- Water Source: Public
Property and Assessments
- Home Warranty: Yes
- Property Condition: Updated/Remodeled
Green Features
Lot Information
- Above Grade Finished Area: 1376
- Common Walls: 1 Common Wall, No One Above, No One Below
- Lot Features: Level, Private
Multi Family
- Number of Units To Be Built: Square Feet
Rental
Rent Information
- Land Lease: Yes
Public Records for 3 Rue Fontaine
Tax Record
- 2023$52.00 ($4.33 / month)
Home Facts
- Beds2
- Baths2
- Total Finished SqFt1,376 SqFt
- Above Grade Finished1,376 SqFt
- StoriesOne
- Lot Size0.0160 Acres
- StyleCondominium
- Year Built1971
- APN16 055 07 003
- CountyDeKalb
- Fireplaces1


