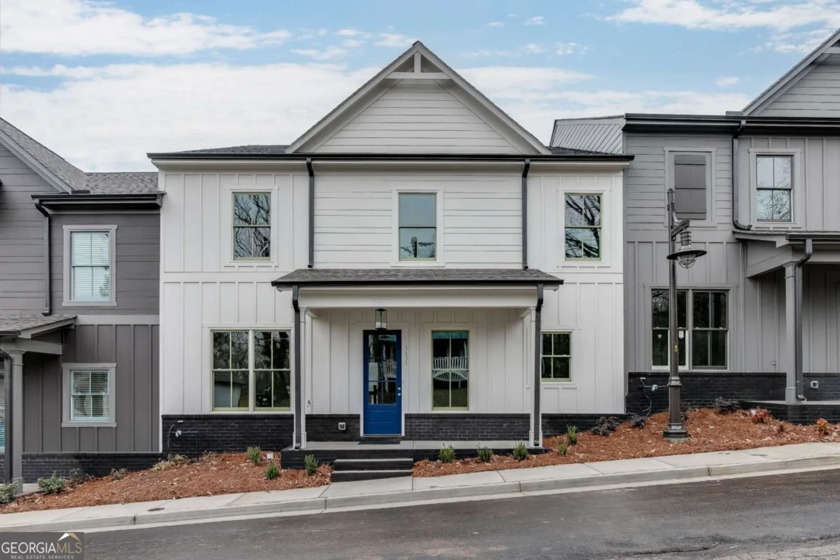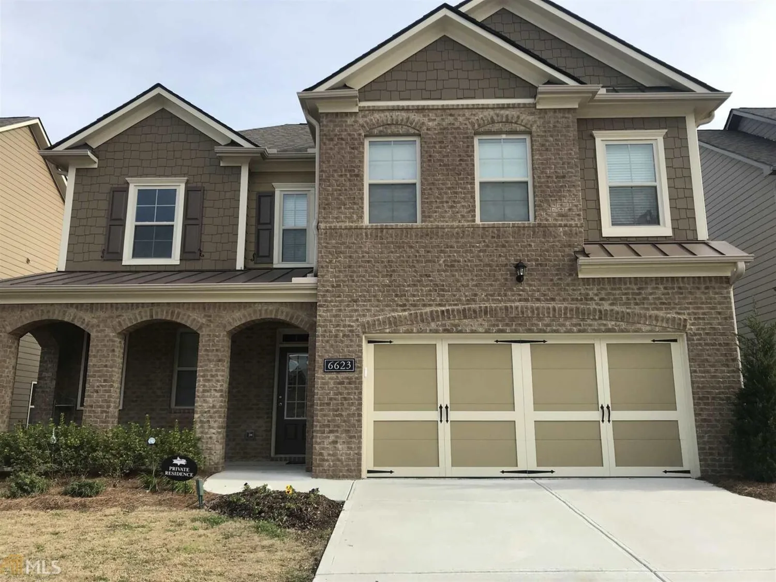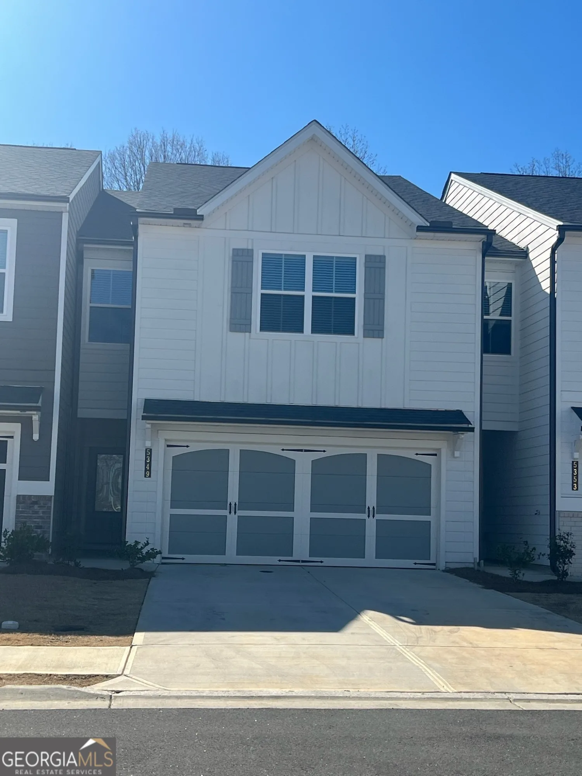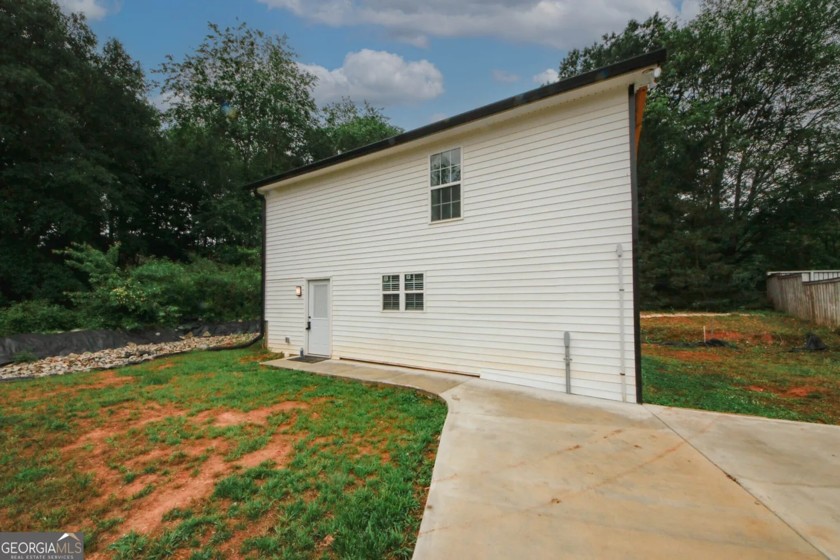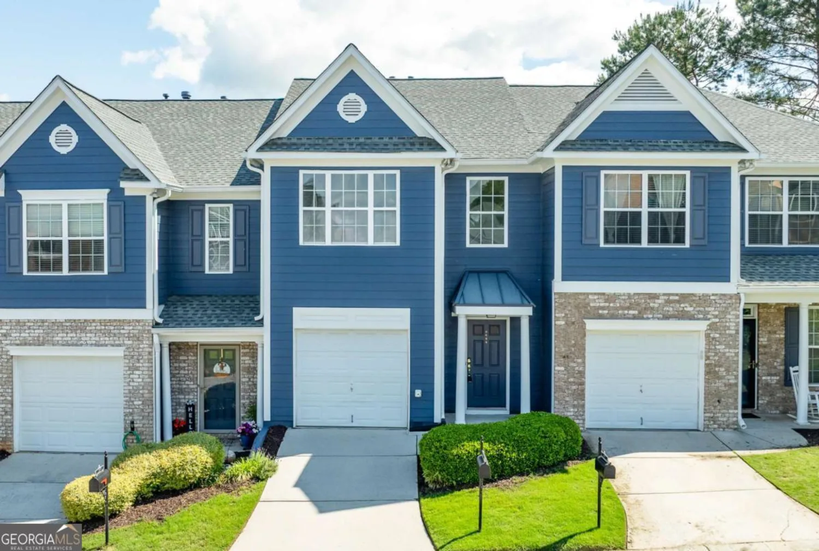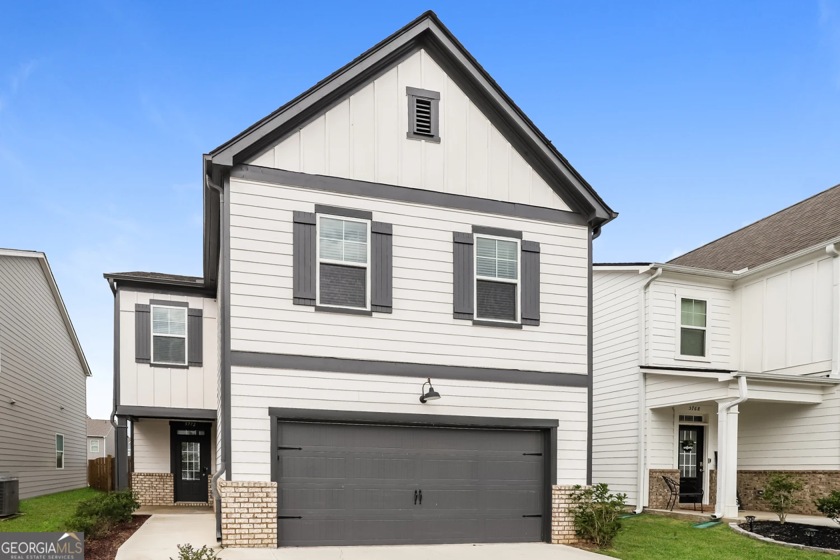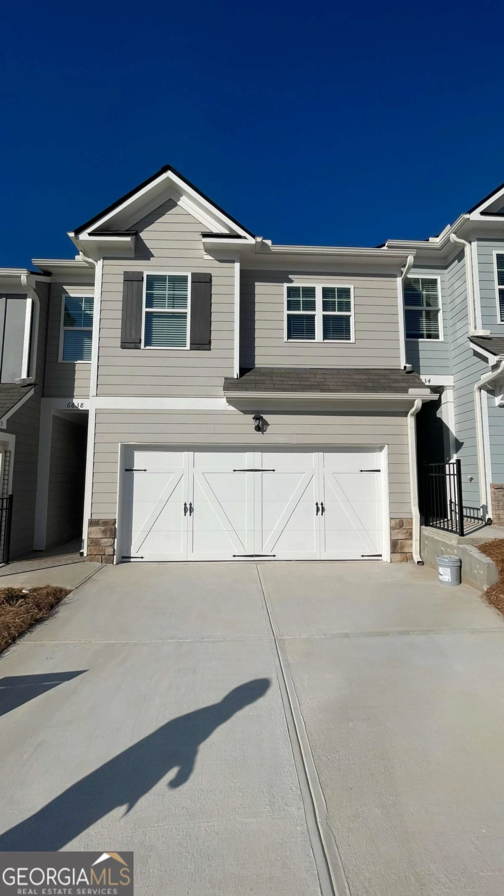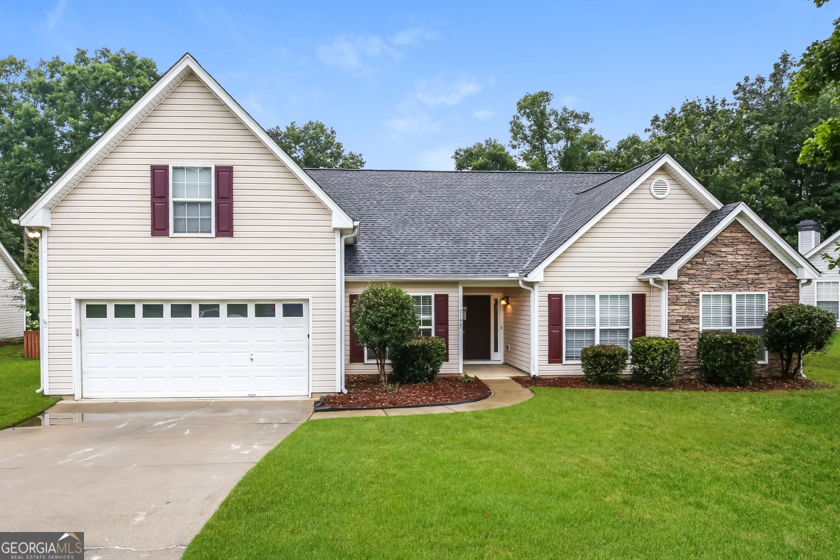5153 union heights wayFlowery Branch, GA 30542
5153 union heights wayFlowery Branch, GA 30542
Description
Brand New Traditional Style 4 Bedroom, 3 Full Bath Home in the newest Century Community in Flowery Branch, Union Heights! The main level offers a Bedroom and Full Bath, an Open Floor Plan encompassing the Family Room with an Electric Fireplace, and a spacious Kitchen with an Island, Granite Countertops, and Tile Backsplash. Stainless Steel Appliances include the Electric Stove/Oven, Built-In Microwave and Dishwasher, and a Walk-In Pantry with durable low-maintenance Luxury Vinyl Flooring. The Upper Level offers a spacious Loft area, the Primary Bedroom with a Walk-In Closet, an Ensuite Full Bath with a large Walk-In Shower, a Double Vanity & Linen Closet, 2 Secondary Bedrooms, a Full Bathroom, and the Laundry Room. Enjoy evenings and entertaining on the back patio. The Community will have a Pool with a Cabana, a Playground, and A Dog Walking Trail available in 2025. Convenient to Schools, Shopping & Close to Lake Lanier. *Additional $40.00 Per Month Resident Benefit Package Fee includes insurance and more!
Property Details for 5153 Union Heights Way
- Subdivision ComplexUnion Heights
- Architectural StyleTraditional
- ExteriorOther
- Num Of Parking Spaces2
- Parking FeaturesAttached, Garage, Garage Door Opener, Kitchen Level, Over 1 Space per Unit
- Property AttachedYes
LISTING UPDATED:
- StatusClosed
- MLS #10426303
- Days on Site161
- MLS TypeResidential Lease
- Year Built2024
- CountryHall
LISTING UPDATED:
- StatusClosed
- MLS #10426303
- Days on Site161
- MLS TypeResidential Lease
- Year Built2024
- CountryHall
Building Information for 5153 Union Heights Way
- StoriesTwo
- Year Built2024
- Lot Size0.0000 Acres
Payment Calculator
Term
Interest
Home Price
Down Payment
The Payment Calculator is for illustrative purposes only. Read More
Property Information for 5153 Union Heights Way
Summary
Location and General Information
- Community Features: Playground, Pool, Walk To Schools, Near Shopping
- Directions: I-985 N., take Exit 12/Sprout Springs Rd., and turn right at the end of the exit ramp onto Spout Springs Rd. Turn Left onto Union Circle. Turn Left onto Union Church Rd. Turn Left into the Union Height Subdivision/Union Heights Way & the house is on your left.
- View: Seasonal View
- Coordinates: 34.161,-83.8665
School Information
- Elementary School: Chestnut Mountain
- Middle School: Cherokee Bluff
- High School: Cherokee Bluff
Taxes and HOA Information
- Parcel Number: 0.0
- Association Fee Includes: Swimming
- Tax Lot: 0
Virtual Tour
Parking
- Open Parking: No
Interior and Exterior Features
Interior Features
- Cooling: Central Air, Electric, Heat Pump, Zoned
- Heating: Central, Electric, Heat Pump, Zoned
- Appliances: Dishwasher, Disposal, Electric Water Heater, Microwave, Oven/Range (Combo), Stainless Steel Appliance(s)
- Basement: None
- Fireplace Features: Factory Built, Family Room, Other
- Flooring: Carpet, Vinyl
- Interior Features: Double Vanity, High Ceilings, Walk-In Closet(s)
- Levels/Stories: Two
- Window Features: Double Pane Windows
- Kitchen Features: Breakfast Bar, Kitchen Island, Solid Surface Counters, Walk-in Pantry
- Main Bedrooms: 1
- Bathrooms Total Integer: 3
- Main Full Baths: 1
- Bathrooms Total Decimal: 3
Exterior Features
- Construction Materials: Other
- Fencing: Back Yard
- Patio And Porch Features: Patio, Porch
- Roof Type: Other
- Security Features: Smoke Detector(s)
- Laundry Features: Upper Level
- Pool Private: No
Property
Utilities
- Sewer: Public Sewer
- Utilities: Cable Available, Electricity Available, Sewer Available, Water Available
- Water Source: Public
Property and Assessments
- Home Warranty: No
- Property Condition: New Construction
Green Features
Lot Information
- Common Walls: No Common Walls
- Lot Features: Level, Private
Multi Family
- Number of Units To Be Built: Square Feet
Rental
Rent Information
- Land Lease: No
- Occupant Types: Vacant
Public Records for 5153 Union Heights Way
Home Facts
- Beds4
- Baths3
- StoriesTwo
- Lot Size0.0000 Acres
- StyleSingle Family Residence
- Year Built2024
- APN0.0
- CountyHall
- Fireplaces1


