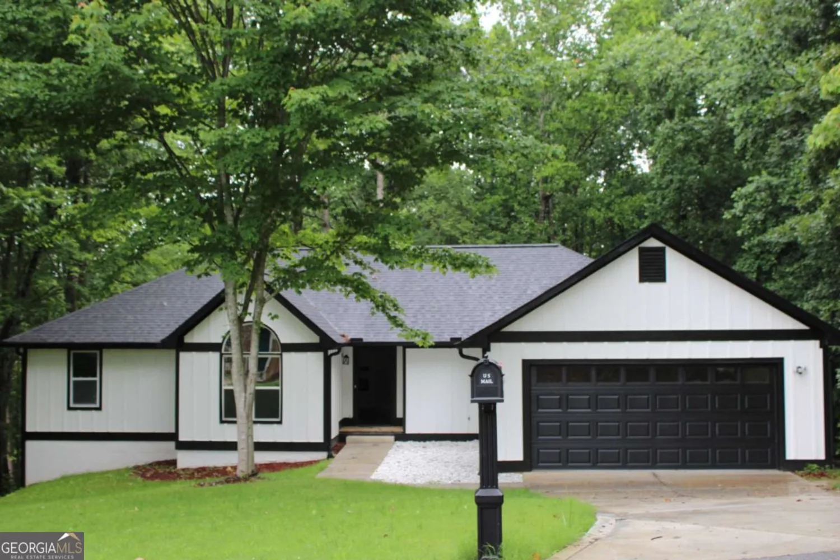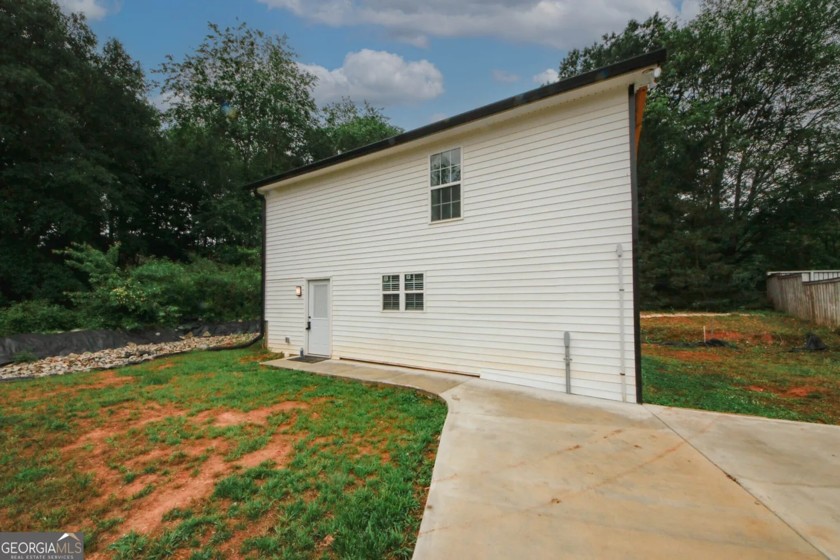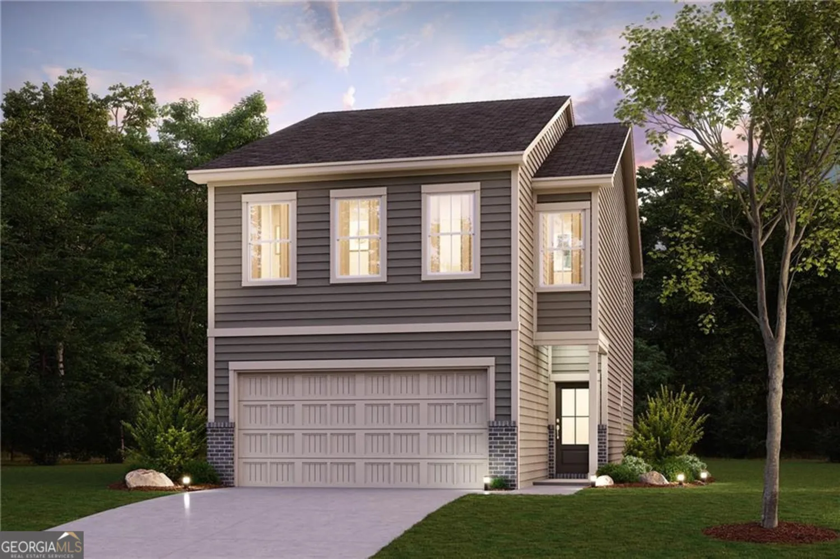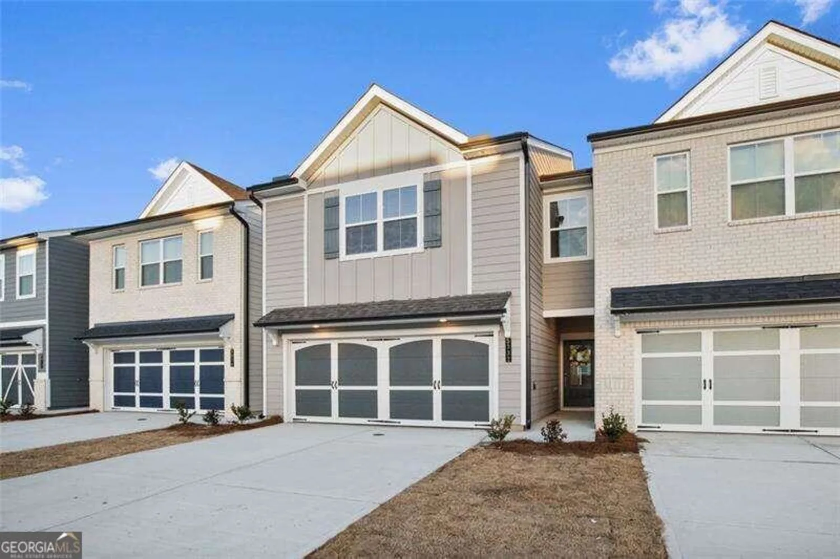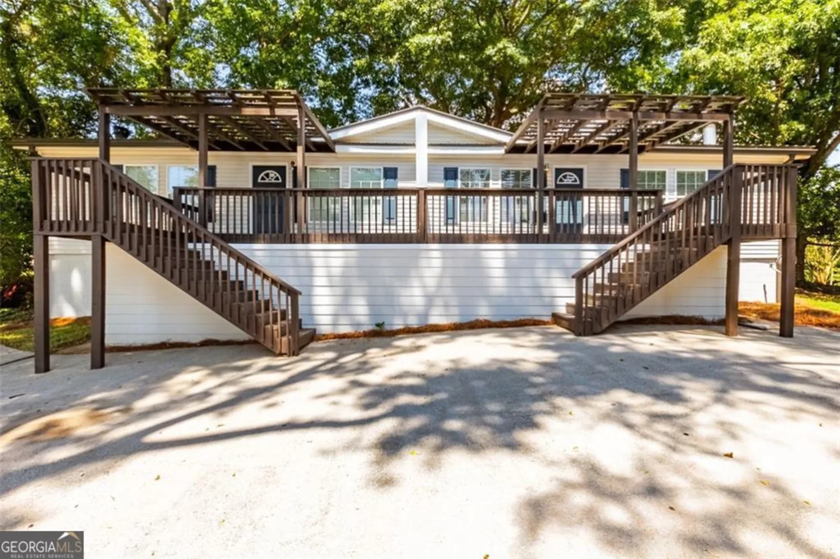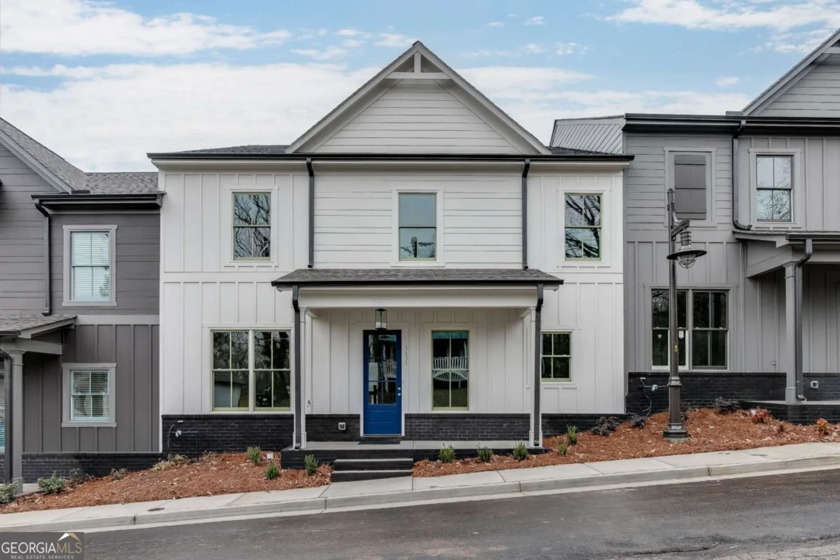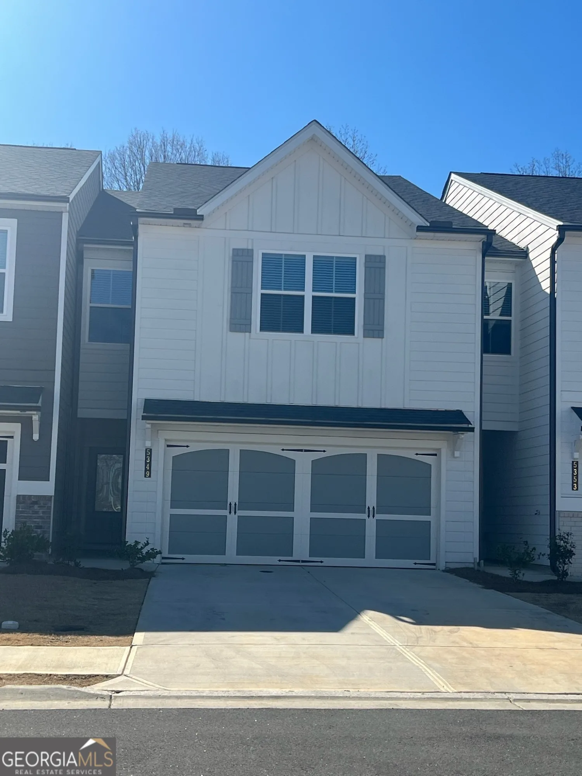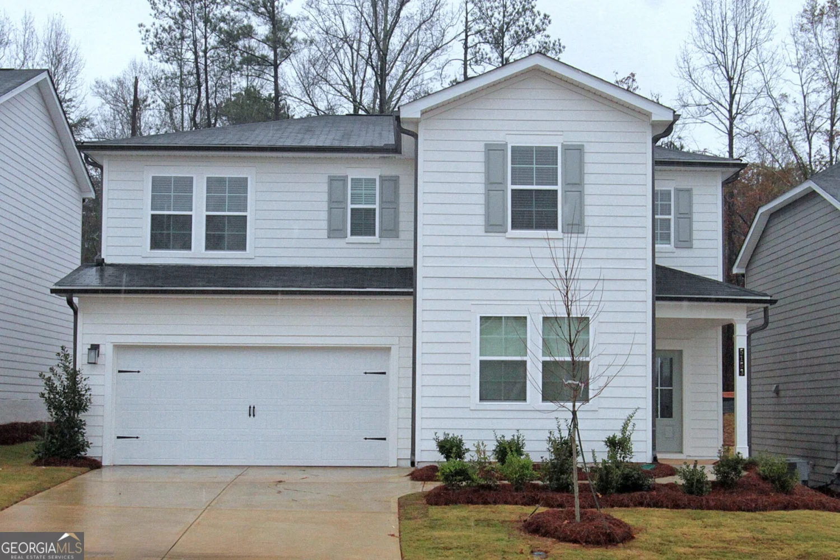6623 rivergreen roadFlowery Branch, GA 30542
6623 rivergreen roadFlowery Branch, GA 30542
Description
Fabulous Resort Living Style in Sterling on The Lake in Flowery Branch, Rent includes all Facilities: Lake, Fishing, Kayaking, Walking and Bike Trails, Treehouse, 24/7 gym, All Seasons Activities for All Ages, Amphitheater, 3 Tennis courts, on Site Tennis Pro, 4 pools, Olympic Pool and Kids Pool, Water Slides with Full Time Lifeguards by Club House, Harvest Balloon Fest, Jul4 Fireworks. Master on the Main with Extended Sitting Area, Brick Arches Front Porch, Covered Patio, Fenced Back Yard, Hardwood Floors and Tiled Bathrooms.
Property Details for 6623 Rivergreen Road
- Subdivision ComplexSterling On The Lake
- Architectural StyleBrick Front, Craftsman
- Num Of Parking Spaces2
- Parking FeaturesGarage
- Property AttachedNo
LISTING UPDATED:
- StatusClosed
- MLS #8543834
- Days on Site53
- MLS TypeResidential Lease
- Year Built2017
- Lot Size0.17 Acres
- CountryHall
LISTING UPDATED:
- StatusClosed
- MLS #8543834
- Days on Site53
- MLS TypeResidential Lease
- Year Built2017
- Lot Size0.17 Acres
- CountryHall
Building Information for 6623 Rivergreen Road
- Year Built2017
- Lot Size0.1700 Acres
Payment Calculator
Term
Interest
Home Price
Down Payment
The Payment Calculator is for illustrative purposes only. Read More
Property Information for 6623 Rivergreen Road
Summary
Location and General Information
- Community Features: Clubhouse, Lake, Playground, Pool, Sidewalks, Street Lights, Swim Team, Tennis Court(s), Tennis Team
- Directions: Please use GPS
- Coordinates: 34.151074,-83.91005
School Information
- Elementary School: Spout Springs
- Middle School: C W Davis
- High School: Flowery Branch
Taxes and HOA Information
- Parcel Number: 15047W000004
- Tax Lot: 4
Virtual Tour
Parking
- Open Parking: No
Interior and Exterior Features
Interior Features
- Cooling: Electric, Ceiling Fan(s), Central Air, Zoned, Dual, Attic Fan
- Heating: Natural Gas, Central, Forced Air, Zoned, Dual
- Appliances: Gas Water Heater, Dishwasher, Disposal, Microwave, Oven/Range (Combo), Refrigerator, Stainless Steel Appliance(s)
- Basement: None
- Flooring: Hardwood, Tile
- Interior Features: High Ceilings, Double Vanity, Other, Tile Bath, Walk-In Closet(s), Master On Main Level
- Foundation: Slab
- Main Bedrooms: 1
- Total Half Baths: 1
- Bathrooms Total Integer: 3
- Main Full Baths: 1
- Bathrooms Total Decimal: 2
Exterior Features
- Construction Materials: Concrete
- Spa Features: Bath
- Pool Private: No
Property
Utilities
- Utilities: Underground Utilities, Cable Available, Sewer Connected
- Water Source: Public
Property and Assessments
- Home Warranty: No
Green Features
- Green Energy Efficient: Insulation
Lot Information
- Lot Features: Level, Private
Multi Family
- Number of Units To Be Built: Square Feet
Rental
Rent Information
- Land Lease: No
Public Records for 6623 Rivergreen Road
Home Facts
- Beds4
- Baths2
- Lot Size0.1700 Acres
- StyleSingle Family Residence
- Year Built2017
- APN15047W000004
- CountyHall
- Fireplaces1


