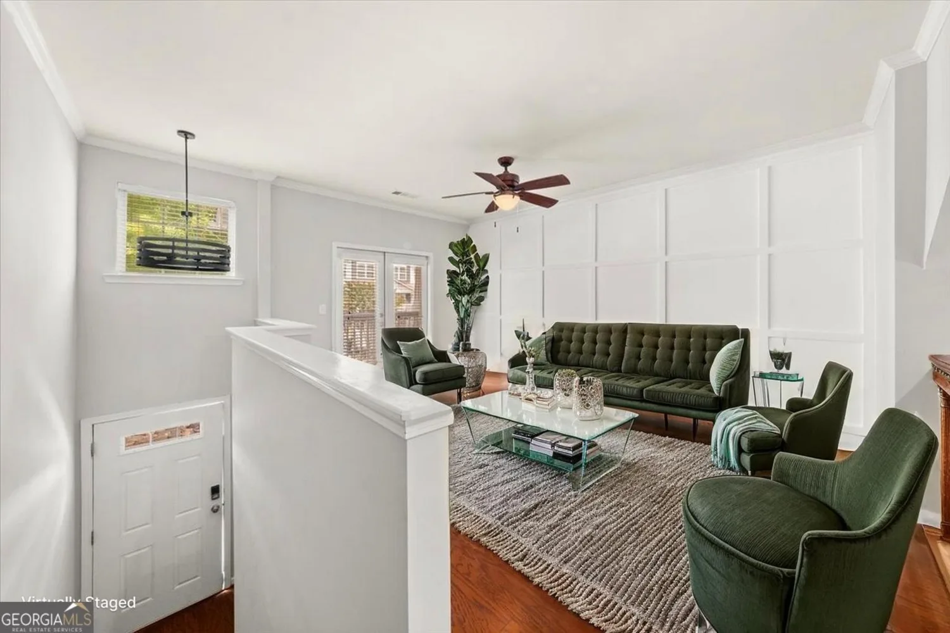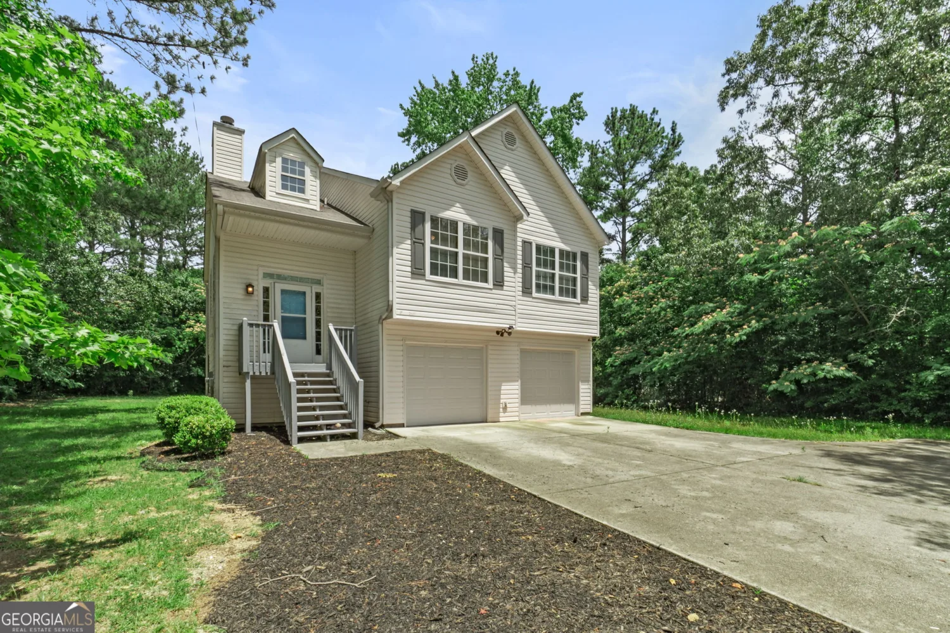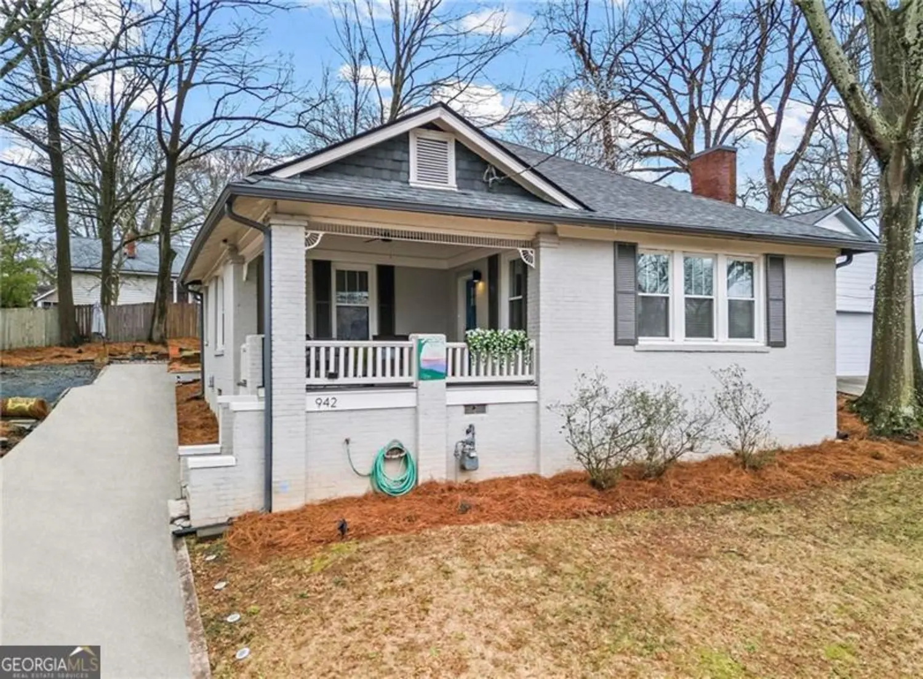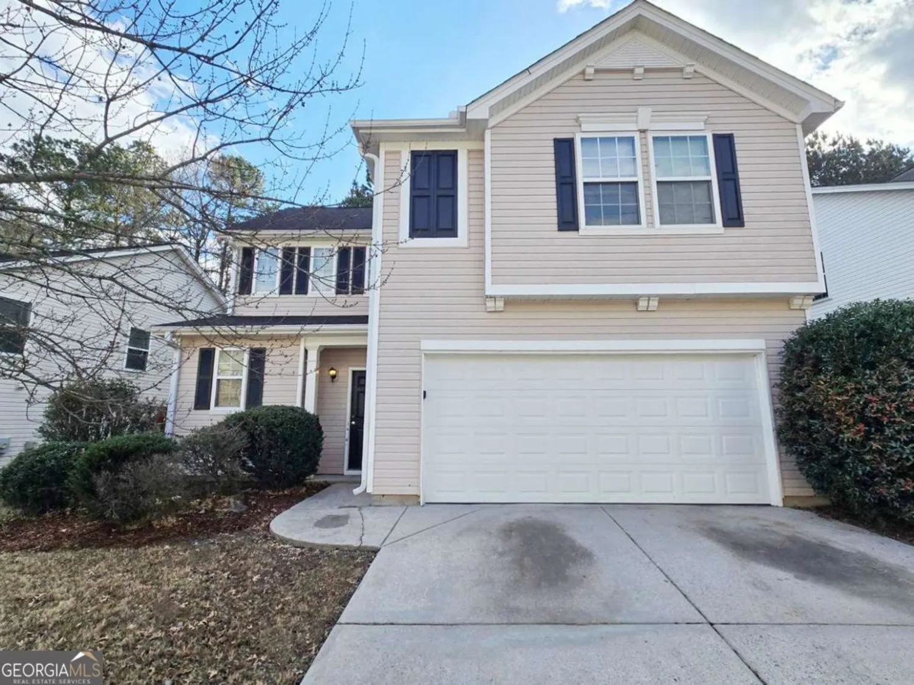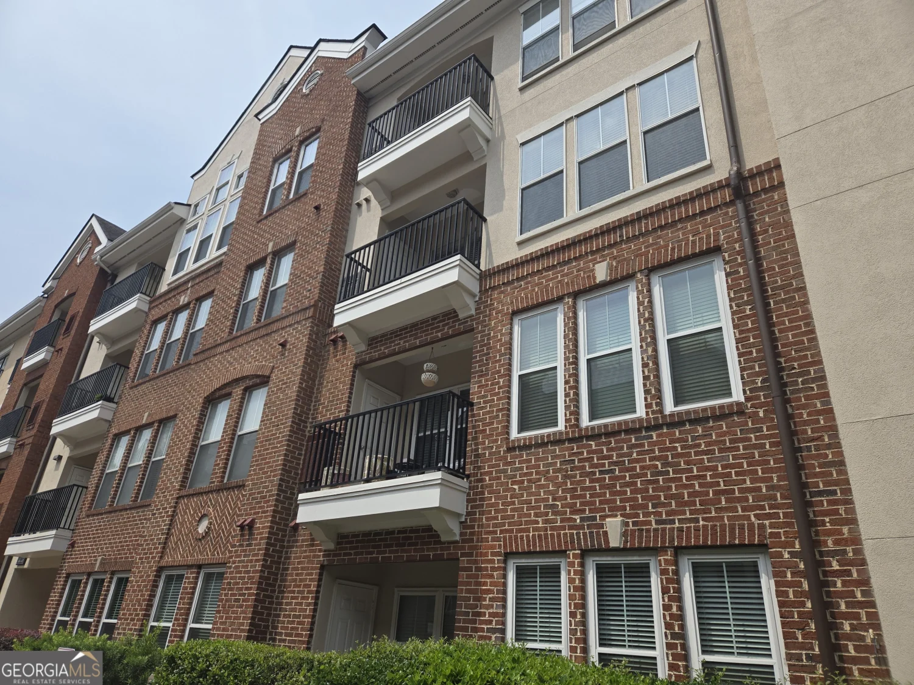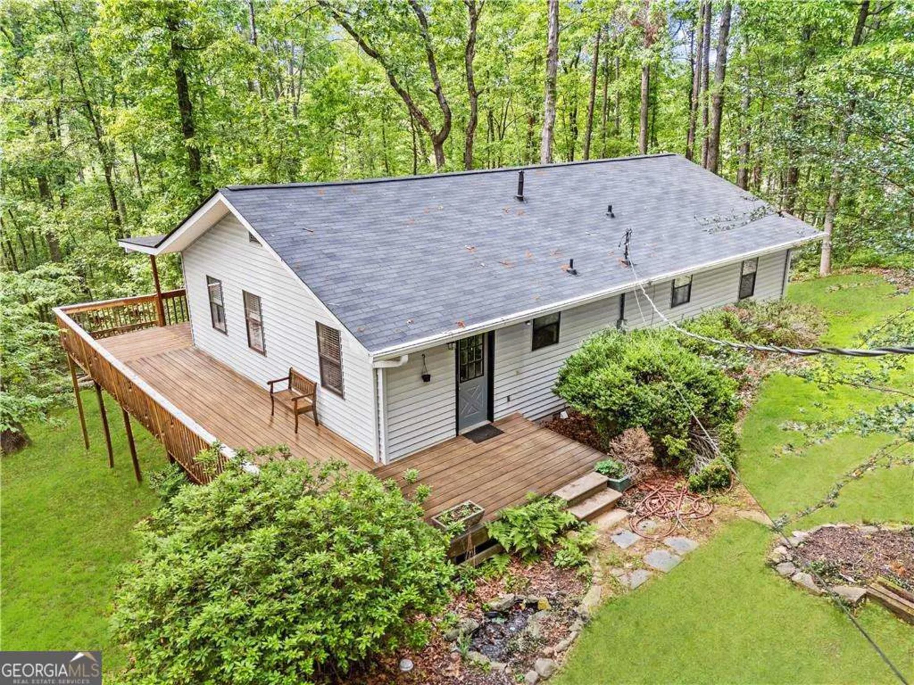251 ralph david abernathy boulevard swAtlanta, GA 30312
251 ralph david abernathy boulevard swAtlanta, GA 30312
Description
This beautifully updated townhome offers spacious living with modern features. The main level includes a cozy living room with a fireplace, an open dining area, and a charming kitchen with newly installed countertops and appliances. The first-floor features bonus room perfect for a home office, work out space or activity room. Freshly painted in neutral tones and featuring new floors and fixtures throughout, this home is move-in ready. Additional highlights include a one-car garage and a convenient location with easy access to the interstate, downtown, and local entertainment. Perfect for those seeking comfort and convenience!
Property Details for 251 Ralph David Abernathy Boulevard SW
- Subdivision ComplexWare Estates
- Architectural StyleBrick/Frame, Traditional
- Parking FeaturesGarage, Garage Door Opener, Off Street, Side/Rear Entrance
- Property AttachedNo
LISTING UPDATED:
- StatusActive
- MLS #10426790
- Days on Site177
- Taxes$1,494.51 / year
- HOA Fees$150 / month
- MLS TypeResidential
- Year Built1999
- Lot Size0.05 Acres
- CountryFulton
LISTING UPDATED:
- StatusActive
- MLS #10426790
- Days on Site177
- Taxes$1,494.51 / year
- HOA Fees$150 / month
- MLS TypeResidential
- Year Built1999
- Lot Size0.05 Acres
- CountryFulton
Building Information for 251 Ralph David Abernathy Boulevard SW
- StoriesThree Or More
- Year Built1999
- Lot Size0.0480 Acres
Payment Calculator
Term
Interest
Home Price
Down Payment
The Payment Calculator is for illustrative purposes only. Read More
Property Information for 251 Ralph David Abernathy Boulevard SW
Summary
Location and General Information
- Community Features: None
- Directions: GPS will get you there! Parking in rear of building. Park in the driveway behind the unit. Enter from cross street -- Formwalt Dr.
- Coordinates: 33.73711,-84.396091
School Information
- Elementary School: Dunbar
- Middle School: King
- High School: MH Jackson Jr
Taxes and HOA Information
- Parcel Number: 14 007500011743
- Tax Year: 2022
- Association Fee Includes: Maintenance Grounds, Management Fee
Virtual Tour
Parking
- Open Parking: No
Interior and Exterior Features
Interior Features
- Cooling: Central Air
- Heating: Central
- Appliances: Dishwasher, Disposal, Oven/Range (Combo), Refrigerator
- Basement: Daylight, Finished
- Flooring: Vinyl
- Interior Features: Other
- Levels/Stories: Three Or More
- Total Half Baths: 1
- Bathrooms Total Integer: 3
- Bathrooms Total Decimal: 2
Exterior Features
- Construction Materials: Other, Vinyl Siding
- Roof Type: Composition
- Laundry Features: In Garage
- Pool Private: No
Property
Utilities
- Sewer: Public Sewer
- Utilities: Cable Available, Electricity Available, High Speed Internet, Natural Gas Available, Sewer Connected, Underground Utilities, Water Available
- Water Source: Public
Property and Assessments
- Home Warranty: Yes
- Property Condition: Resale
Green Features
Lot Information
- Above Grade Finished Area: 1500
- Lot Features: None
Multi Family
- Number of Units To Be Built: Square Feet
Rental
Rent Information
- Land Lease: Yes
- Occupant Types: Vacant
Public Records for 251 Ralph David Abernathy Boulevard SW
Tax Record
- 2022$1,494.51 ($124.54 / month)
Home Facts
- Beds2
- Baths2
- Total Finished SqFt1,500 SqFt
- Above Grade Finished1,500 SqFt
- StoriesThree Or More
- Lot Size0.0480 Acres
- StyleTownhouse
- Year Built1999
- APN14 007500011743
- CountyFulton
- Fireplaces1


