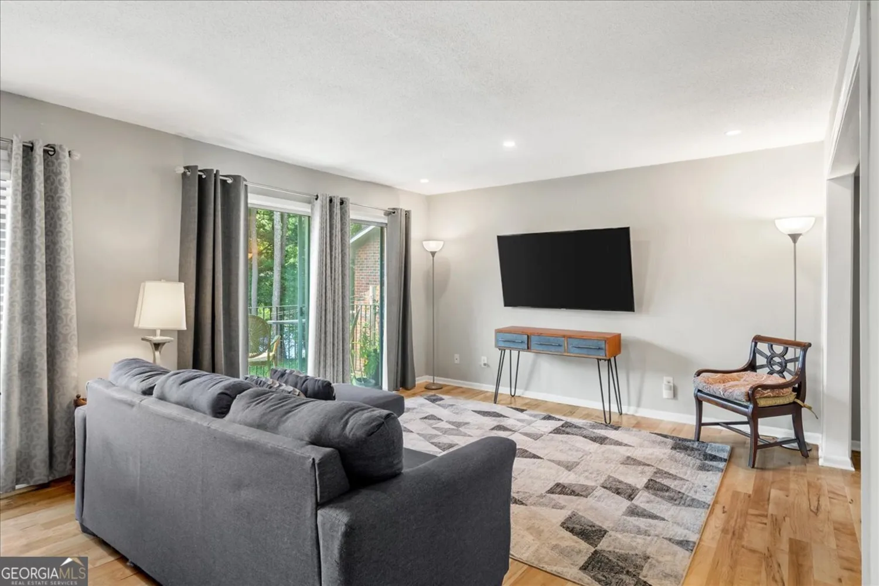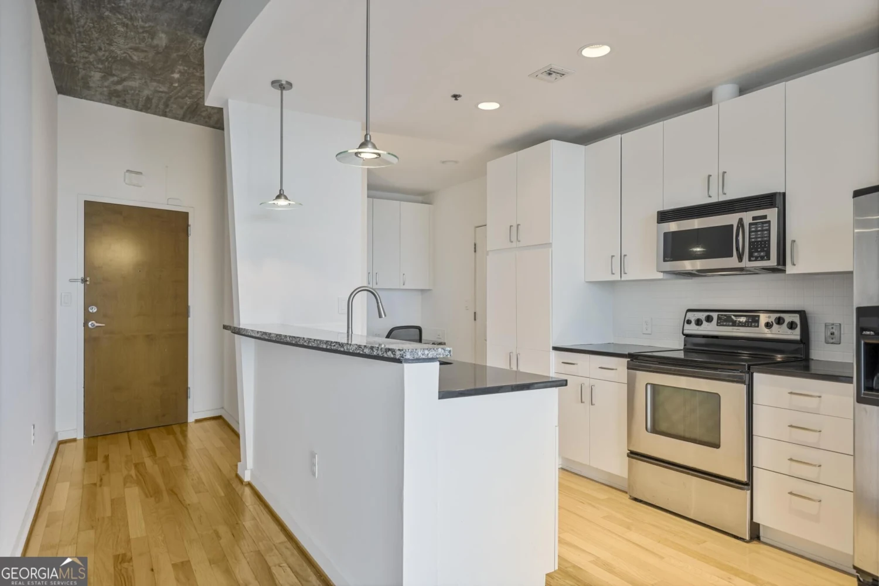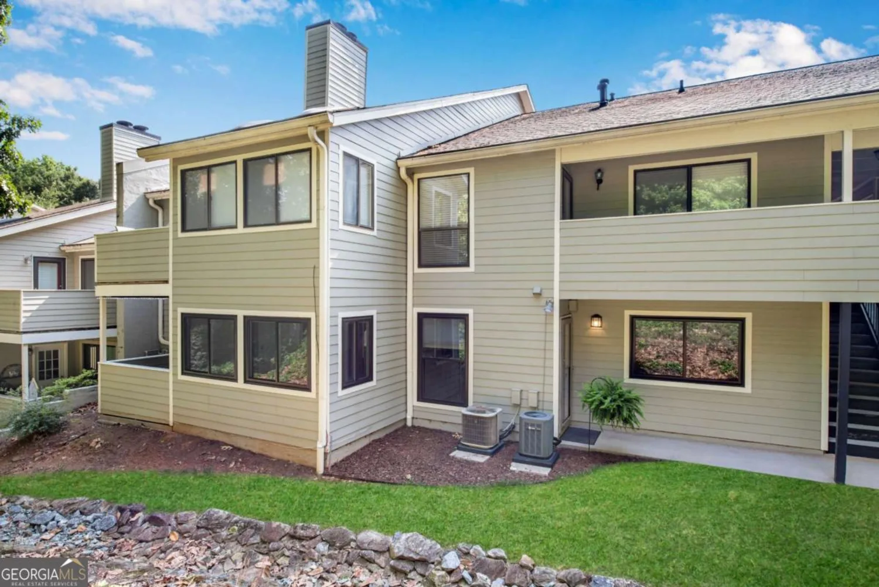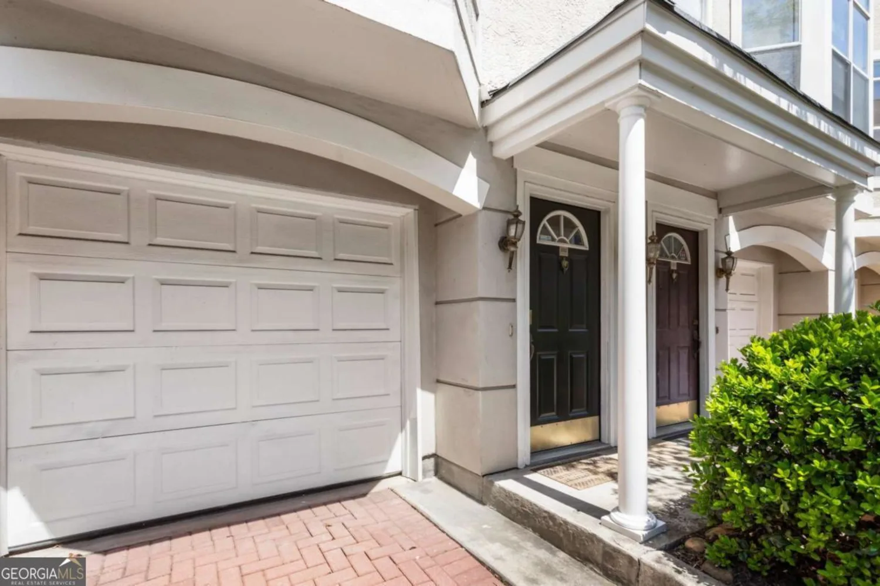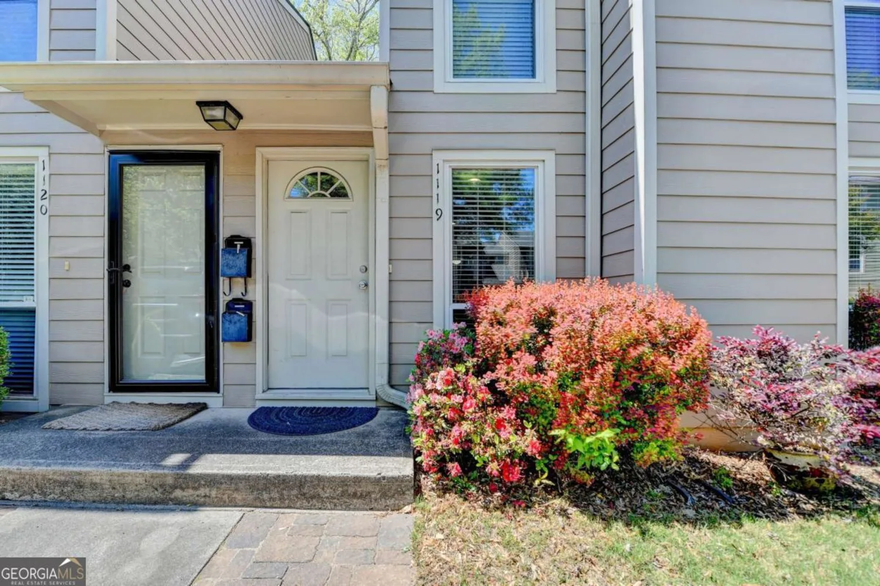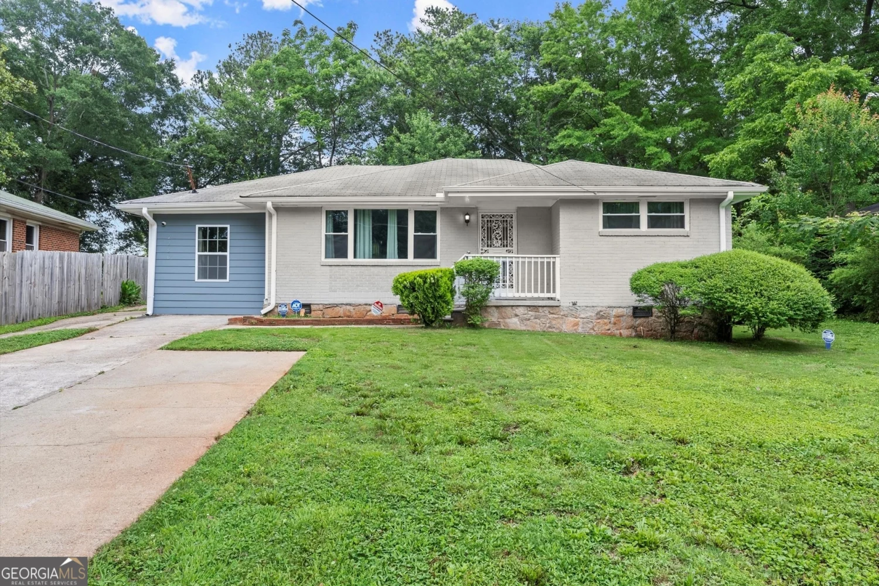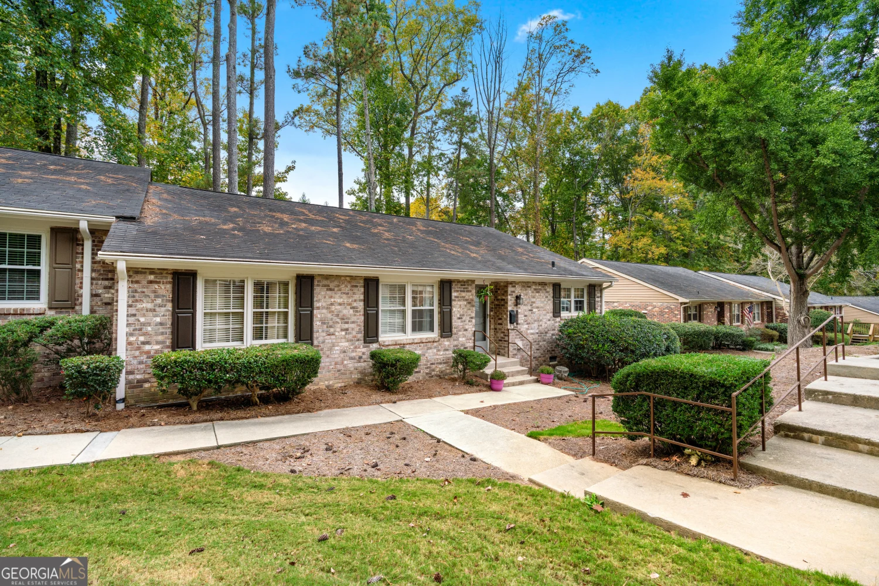1850 cotillion drive 2204Atlanta, GA 30338
1850 cotillion drive 2204Atlanta, GA 30338
Description
Welcome to your Dunwoody home! Now available, this light filled 2-bedroom 2-bath unit that is move in ready. The Madison Square community offers beautiful amenities such as the Zen Sculpture Garden, two pools, a fitness center and community room. Get this condo now and reside in a location that offers proximity to shopping, several dining options and keeps you conveniently connected to the best of Dunwoody and Atlanta.
Property Details for 1850 Cotillion Drive 2204
- Subdivision ComplexMadison Square at Dunwoody
- Architectural StyleContemporary
- ExteriorBalcony
- Num Of Parking Spaces2
- Parking FeaturesAssigned
- Property AttachedYes
LISTING UPDATED:
- StatusActive
- MLS #10536722
- Days on Site0
- Taxes$4,731.6 / year
- HOA Fees$4,200 / month
- MLS TypeResidential
- Year Built2004
- CountryDeKalb
LISTING UPDATED:
- StatusActive
- MLS #10536722
- Days on Site0
- Taxes$4,731.6 / year
- HOA Fees$4,200 / month
- MLS TypeResidential
- Year Built2004
- CountryDeKalb
Building Information for 1850 Cotillion Drive 2204
- StoriesOne
- Year Built2004
- Lot Size0.0000 Acres
Payment Calculator
Term
Interest
Home Price
Down Payment
The Payment Calculator is for illustrative purposes only. Read More
Property Information for 1850 Cotillion Drive 2204
Summary
Location and General Information
- Community Features: Clubhouse, Fitness Center, Gated, Pool, Street Lights, Near Public Transport, Near Shopping
- Directions: Please use GPS for directions. Thank you
- Coordinates: 33.921219,-84.311995
School Information
- Elementary School: Dunwoody
- Middle School: Peachtree
- High School: Dunwoody
Taxes and HOA Information
- Parcel Number: 18 345 13 138
- Tax Year: 23
- Association Fee Includes: Maintenance Structure, Maintenance Grounds, Management Fee, Pest Control, Trash
Virtual Tour
Parking
- Open Parking: No
Interior and Exterior Features
Interior Features
- Cooling: Ceiling Fan(s), Central Air
- Heating: Central, Electric
- Appliances: Dishwasher, Refrigerator
- Basement: None
- Flooring: Carpet
- Interior Features: Roommate Plan, Split Bedroom Plan
- Levels/Stories: One
- Main Bedrooms: 2
- Bathrooms Total Integer: 2
- Main Full Baths: 2
- Bathrooms Total Decimal: 2
Exterior Features
- Construction Materials: Brick, Concrete
- Pool Features: In Ground
- Roof Type: Composition
- Security Features: Gated Community
- Laundry Features: In Hall
- Pool Private: No
Property
Utilities
- Sewer: Public Sewer
- Utilities: Cable Available, Electricity Available, High Speed Internet, Sewer Connected
- Water Source: Public
Property and Assessments
- Home Warranty: Yes
- Property Condition: Resale
Green Features
Lot Information
- Above Grade Finished Area: 1168
- Lot Features: None
Multi Family
- # Of Units In Community: 2204
- Number of Units To Be Built: Square Feet
Rental
Rent Information
- Land Lease: Yes
Public Records for 1850 Cotillion Drive 2204
Tax Record
- 23$4,731.60 ($394.30 / month)
Home Facts
- Beds2
- Baths2
- Total Finished SqFt1,168 SqFt
- Above Grade Finished1,168 SqFt
- StoriesOne
- Lot Size0.0000 Acres
- StyleCondominium
- Year Built2004
- APN18 345 13 138
- CountyDeKalb


