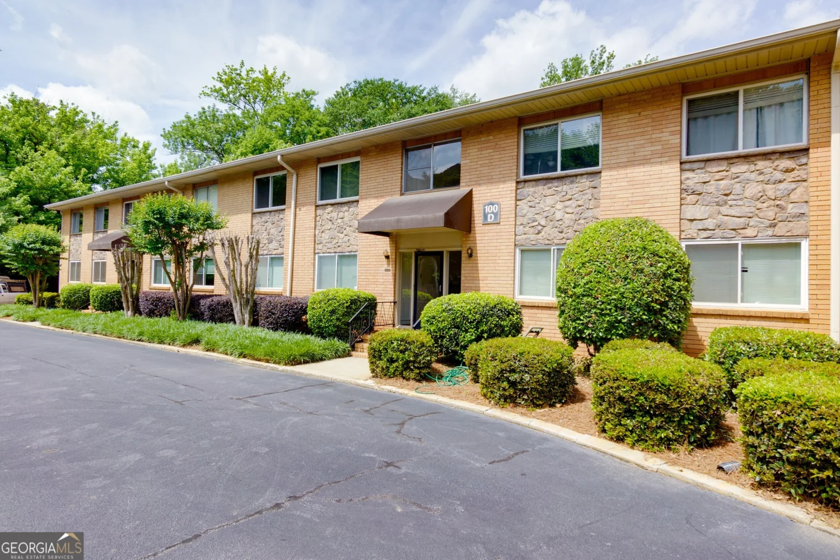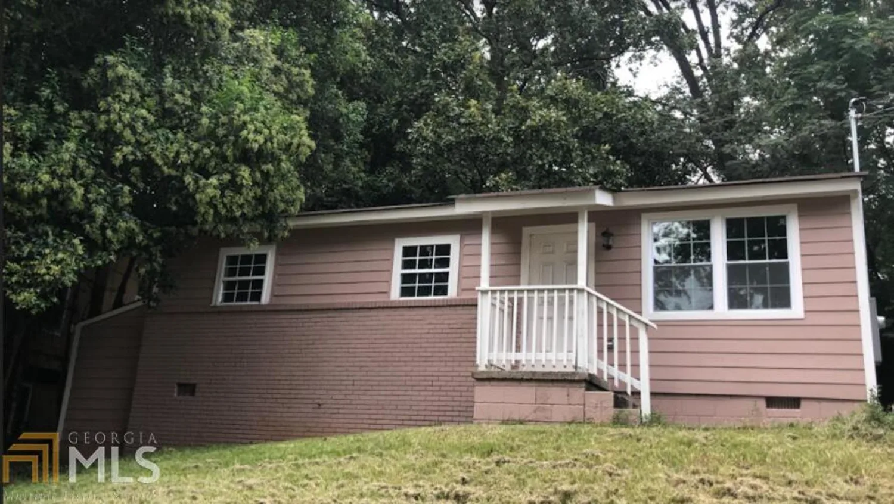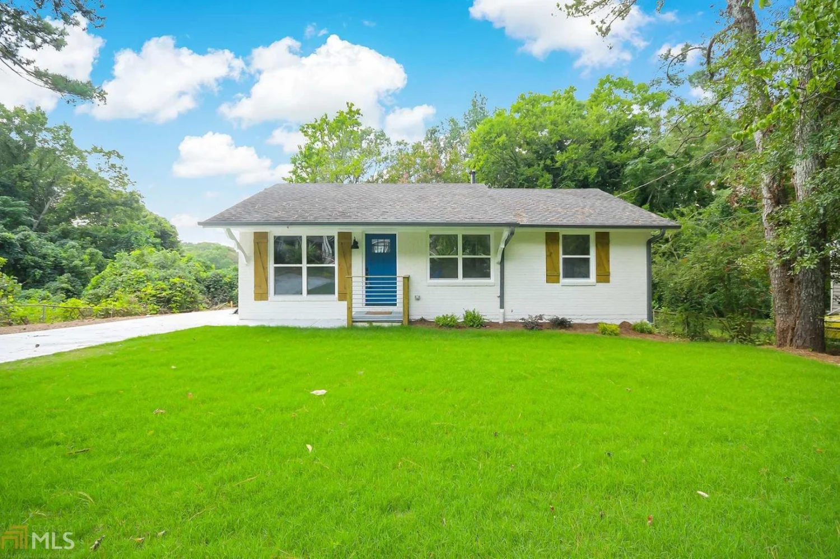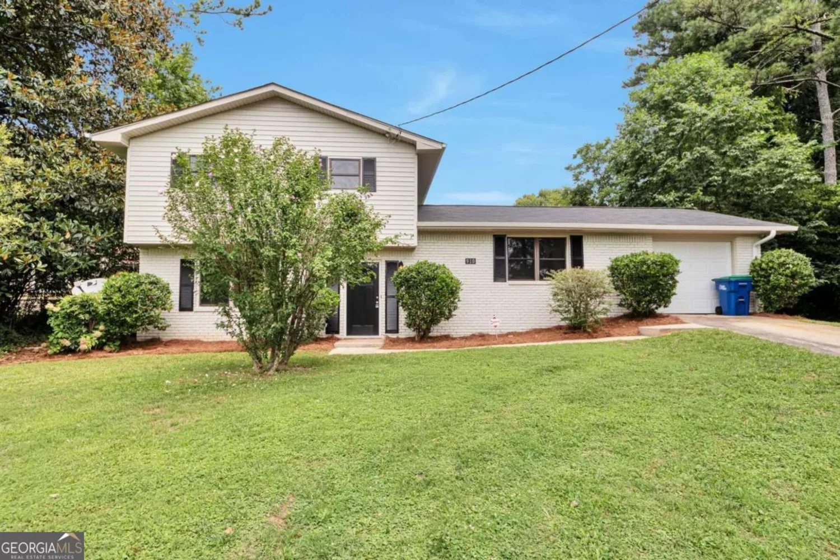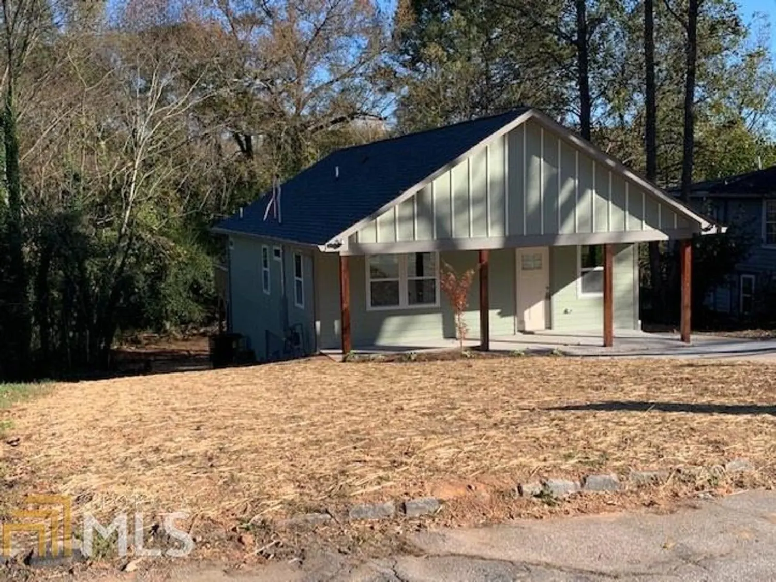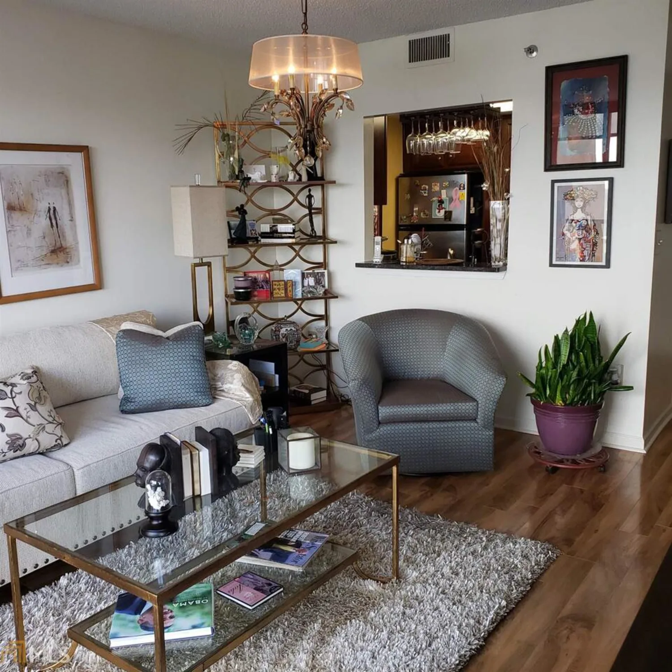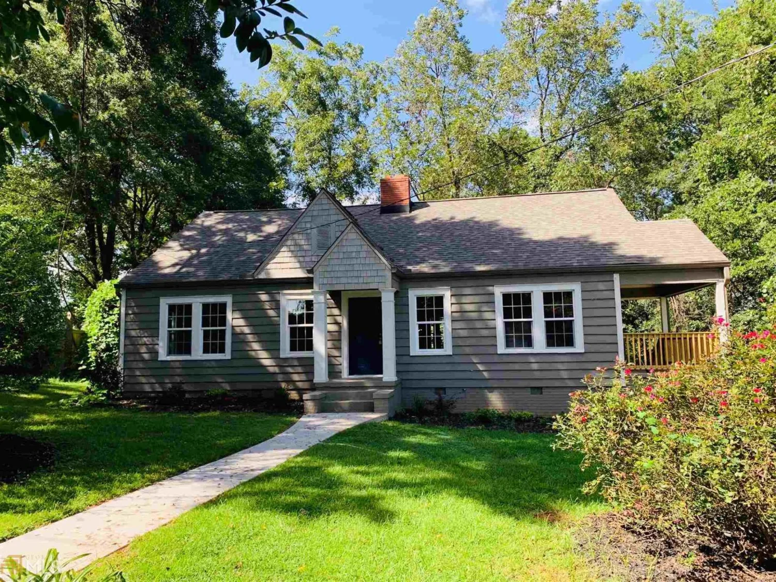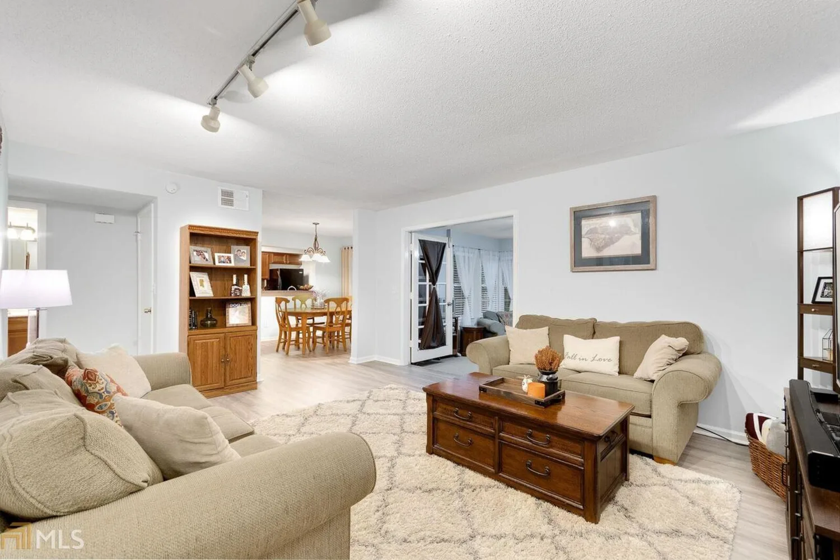6851 roswell road h12Atlanta, GA 30328
6851 roswell road h12Atlanta, GA 30328
Description
Welcome to this crisp, clean, updated TOP FLOOR unit in one of Atlanta's most well-known and vibrant swim/tennis communities! Freshly painted and carpeted with a 2 year old HVAC, you'll love the easy floor plan with it's generous dining room, large great room, and very well apportioned bedrooms. Both baths sport double vanities while master walk-in closet also affords tons of space. There are laundry hook-ups in the unit and also included is an 8'X13' storage unit! Foxcroft just resurfaced all their tennis courts and they are spectacular, while pool is resort size! Open grilling area, multiple dog parks, and spectacular clubhouse! SELLER WILLING TO INCLUDE MOST FURNITURE IF DESIRED. The property is gated with a guard and PLENTY of guest parking. Just 5 minutes from City Springs, 400, and 10 minutes to Perimeter Mall. You cannot beat the convenience!
Property Details for 6851 Roswell Road H12
- Subdivision ComplexFoxcroft
- Architectural StyleBrick Front
- ExteriorBalcony
- Num Of Parking Spaces2
- Parking FeaturesGuest
- Property AttachedYes
- Waterfront FeaturesNo Dock Or Boathouse
LISTING UPDATED:
- StatusActive
- MLS #10514307
- Days on Site4
- Taxes$327 / year
- HOA Fees$5,832 / month
- MLS TypeResidential
- Year Built1964
- CountryFulton
LISTING UPDATED:
- StatusActive
- MLS #10514307
- Days on Site4
- Taxes$327 / year
- HOA Fees$5,832 / month
- MLS TypeResidential
- Year Built1964
- CountryFulton
Building Information for 6851 Roswell Road H12
- StoriesOne
- Year Built1964
- Lot Size0.0280 Acres
Payment Calculator
Term
Interest
Home Price
Down Payment
The Payment Calculator is for illustrative purposes only. Read More
Property Information for 6851 Roswell Road H12
Summary
Location and General Information
- Community Features: Clubhouse, Gated, Pool, Tennis Court(s), Near Public Transport, Walk To Schools, Near Shopping
- Directions: 400 N to Exit 5 (Abernathy Rd). Left on Abernathy, Right on Roswell Rd. Community will be on the right less than a half mile.
- Coordinates: 33.941624,-84.373249
School Information
- Elementary School: Woodland
- Middle School: Ridgeview
- High School: Riverwood
Taxes and HOA Information
- Parcel Number: 17 007300062444
- Tax Year: 2023
- Association Fee Includes: Insurance, Maintenance Grounds, Pest Control, Reserve Fund, Security, Swimming, Tennis
- Tax Lot: X
Virtual Tour
Parking
- Open Parking: No
Interior and Exterior Features
Interior Features
- Cooling: Ceiling Fan(s), Central Air
- Heating: Forced Air
- Appliances: Dishwasher, Dryer, Refrigerator, Washer
- Basement: None
- Flooring: Carpet, Hardwood
- Interior Features: Double Vanity, Roommate Plan, Walk-In Closet(s)
- Levels/Stories: One
- Window Features: Window Treatments
- Kitchen Features: Solid Surface Counters
- Main Bedrooms: 2
- Bathrooms Total Integer: 2
- Main Full Baths: 2
- Bathrooms Total Decimal: 2
Exterior Features
- Construction Materials: Brick
- Patio And Porch Features: Patio
- Roof Type: Composition
- Security Features: Gated Community, Security System, Smoke Detector(s)
- Laundry Features: In Kitchen
- Pool Private: No
- Other Structures: Tennis Court(s)
Property
Utilities
- Sewer: Public Sewer
- Utilities: Cable Available, Electricity Available, High Speed Internet, Natural Gas Available, Phone Available, Sewer Available
- Water Source: Public
- Electric: 220 Volts
Property and Assessments
- Home Warranty: Yes
- Property Condition: Resale
Green Features
Lot Information
- Common Walls: 2+ Common Walls
- Lot Features: Private
- Waterfront Footage: No Dock Or Boathouse
Multi Family
- # Of Units In Community: H12
- Number of Units To Be Built: Square Feet
Rental
Rent Information
- Land Lease: Yes
Public Records for 6851 Roswell Road H12
Tax Record
- 2023$327.00 ($27.25 / month)
Home Facts
- Beds2
- Baths2
- StoriesOne
- Lot Size0.0280 Acres
- StyleCondominium
- Year Built1964
- APN17 007300062444
- CountyFulton


