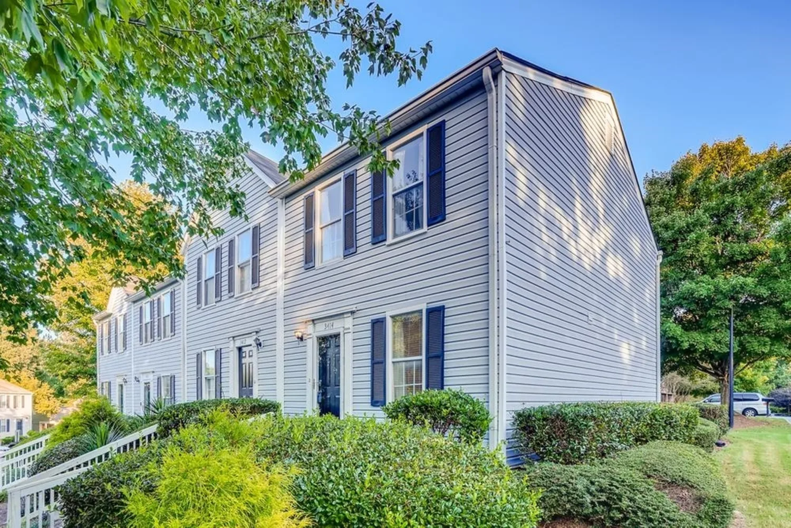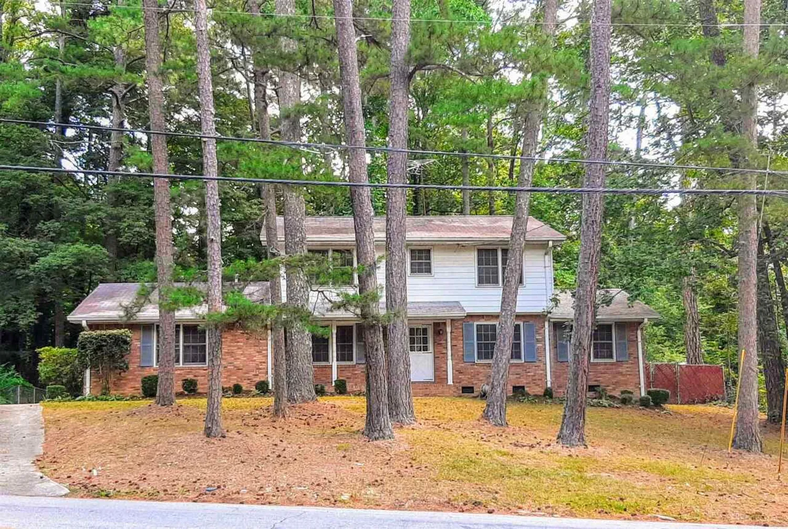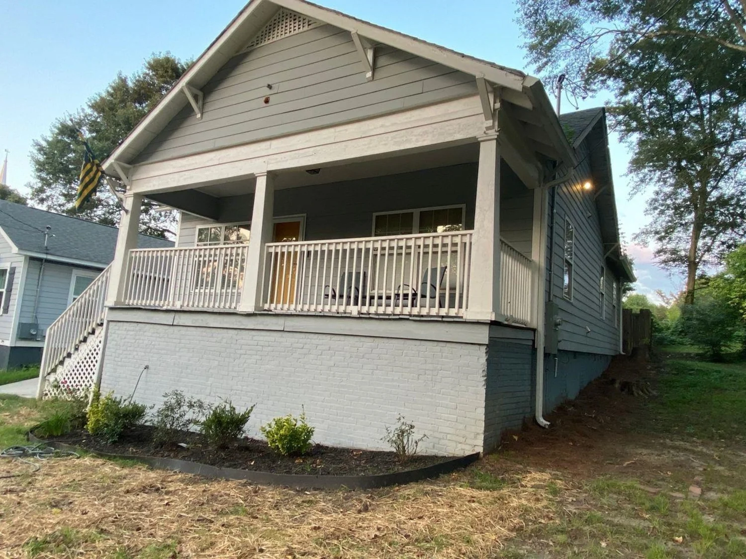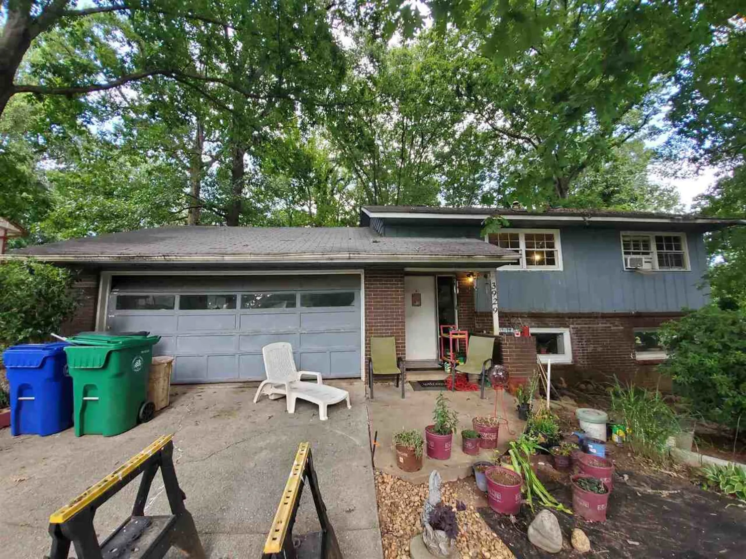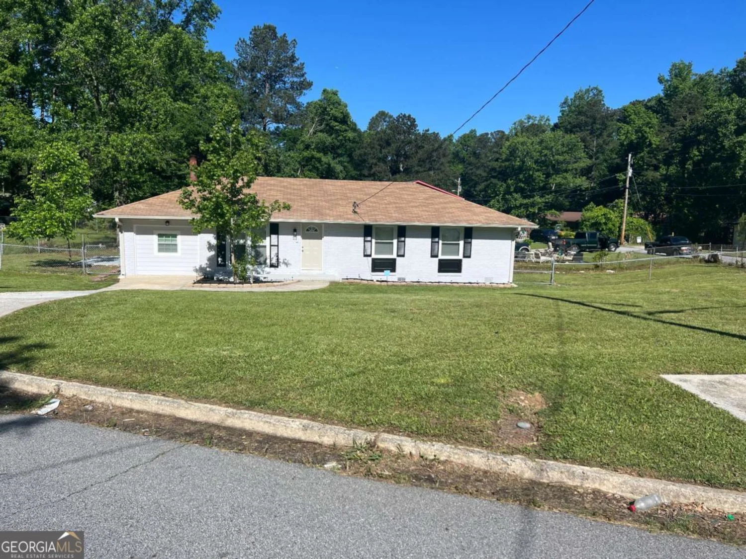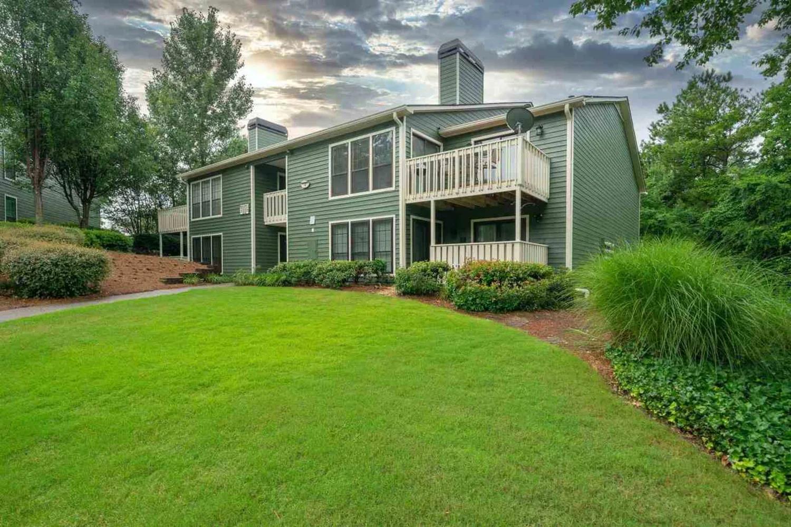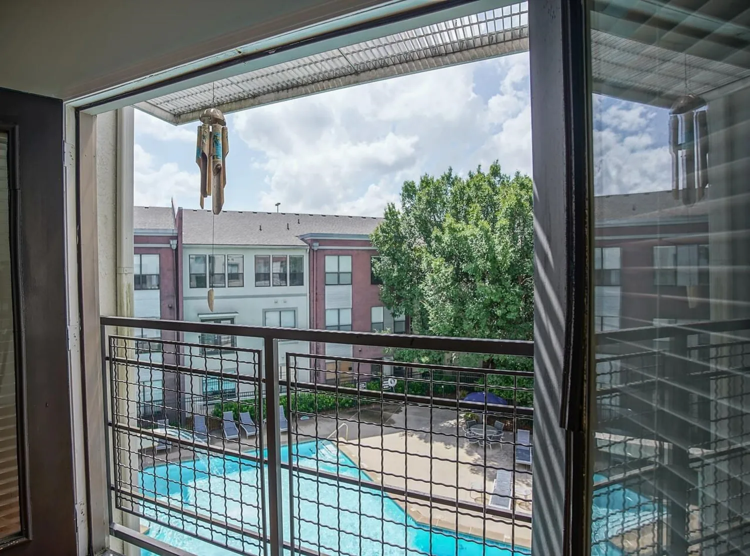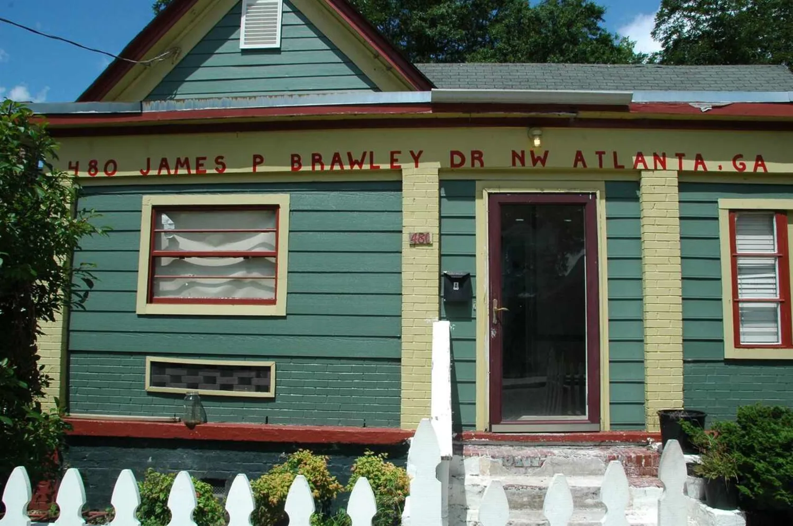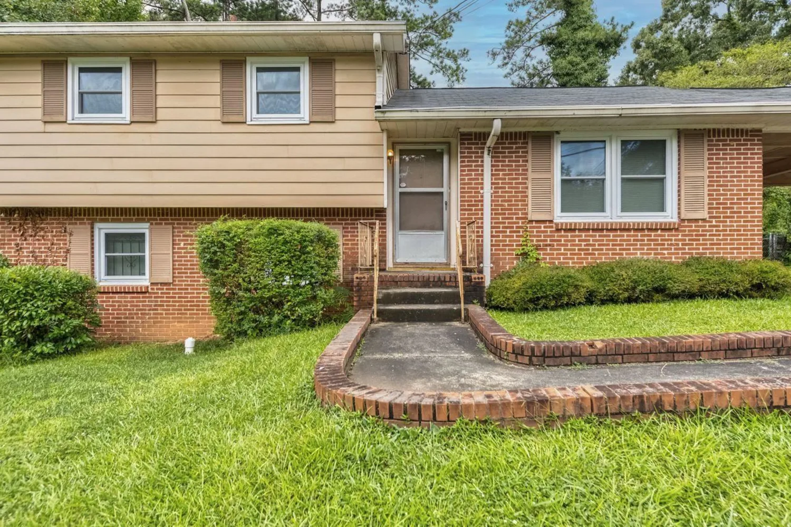2023 se grange driveAtlanta, GA 30315
2023 se grange driveAtlanta, GA 30315
Description
Newly renovated home with full finished basement. This one of a kind 4bedroom/3Bath Home has all the perks with all new upgrades to include new lighting fixtures, plumbing, sheet rock, electrical, flooring, all new custom designed bathrooms, kitchen cabinetry, new stainless steel appliances and much more. Brand new deck off the rear. Nice size yard, close to Public Transportation, schools, shopping, parks and much more!
Property Details for 2023 SE Grange Drive
- Subdivision ComplexThomasville Heights
- Architectural StyleRanch
- Parking FeaturesNone
- Property AttachedNo
LISTING UPDATED:
- StatusClosed
- MLS #8877528
- Days on Site0
- Taxes$320 / year
- MLS TypeResidential
- Year Built1969
- CountryFulton
LISTING UPDATED:
- StatusClosed
- MLS #8877528
- Days on Site0
- Taxes$320 / year
- MLS TypeResidential
- Year Built1969
- CountryFulton
Building Information for 2023 SE Grange Drive
- StoriesOne and One Half
- Year Built1969
- Lot Size0.0000 Acres
Payment Calculator
Term
Interest
Home Price
Down Payment
The Payment Calculator is for illustrative purposes only. Read More
Property Information for 2023 SE Grange Drive
Summary
Location and General Information
- Community Features: Near Public Transport
- Directions: USE GPS FOR BEST RESULTS
- Coordinates: 33.698889,-84.360386
School Information
- Elementary School: Dobbs
- Middle School: Long
- High School: South Atlanta
Taxes and HOA Information
- Parcel Number: 14 002600010307
- Tax Year: 2019
- Association Fee Includes: None
Virtual Tour
Parking
- Open Parking: No
Interior and Exterior Features
Interior Features
- Cooling: Other
- Heating: Natural Gas, Central, Forced Air
- Appliances: Dishwasher, Microwave, Oven/Range (Combo), Refrigerator, Stainless Steel Appliance(s)
- Basement: Bath Finished, Exterior Entry, Finished, Full
- Flooring: Carpet, Hardwood
- Interior Features: Other, Split Bedroom Plan
- Levels/Stories: One and One Half
- Main Bedrooms: 3
- Bathrooms Total Integer: 2
- Main Full Baths: 1
- Bathrooms Total Decimal: 2
Exterior Features
- Construction Materials: Other
- Pool Private: No
Property
Utilities
- Sewer: Public Sewer
- Utilities: Underground Utilities
- Water Source: Public
Property and Assessments
- Home Warranty: Yes
- Property Condition: Resale
Green Features
Lot Information
- Above Grade Finished Area: 1876
- Lot Features: Level, Private
Multi Family
- Number of Units To Be Built: Square Feet
Rental
Rent Information
- Land Lease: Yes
Public Records for 2023 SE Grange Drive
Tax Record
- 2019$320.00 ($26.67 / month)
Home Facts
- Beds4
- Baths2
- Total Finished SqFt1,876 SqFt
- Above Grade Finished1,876 SqFt
- StoriesOne and One Half
- Lot Size0.0000 Acres
- StyleSingle Family Residence
- Year Built1969
- APN14 002600010307
- CountyFulton


