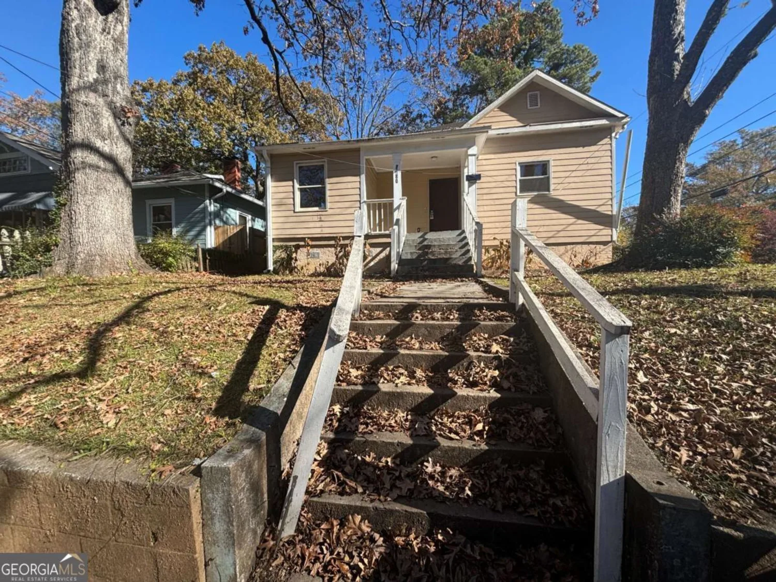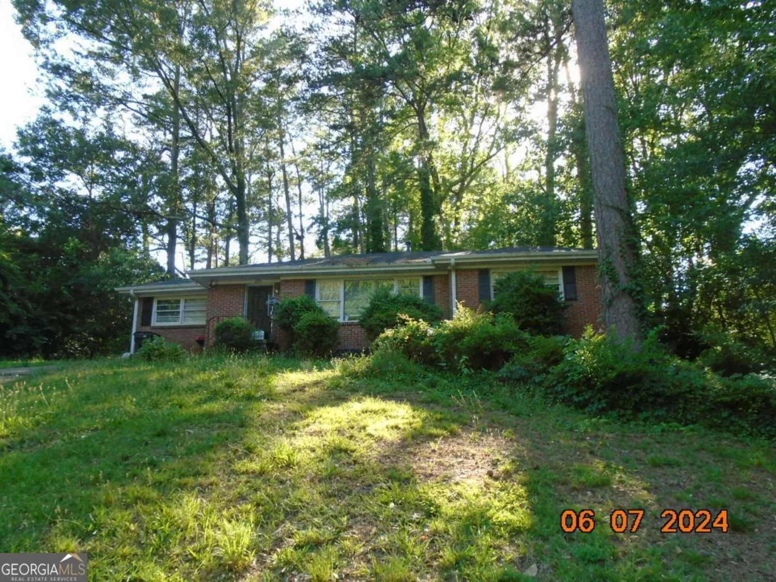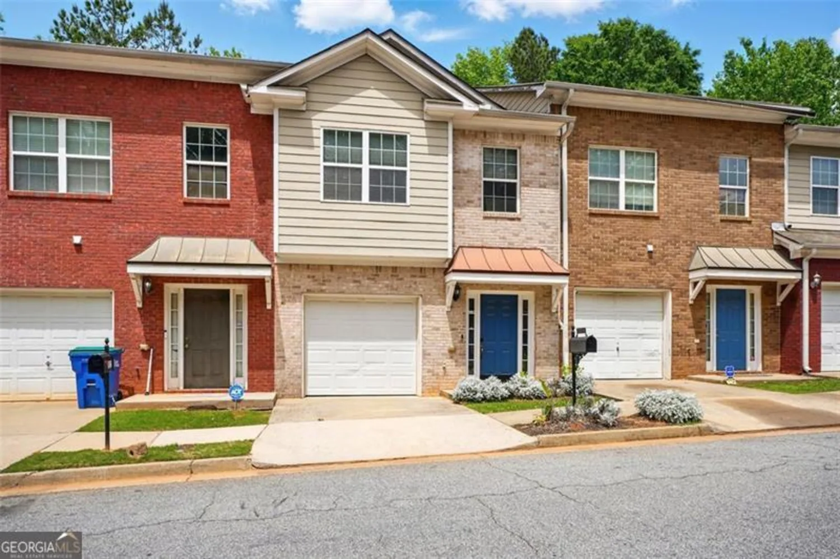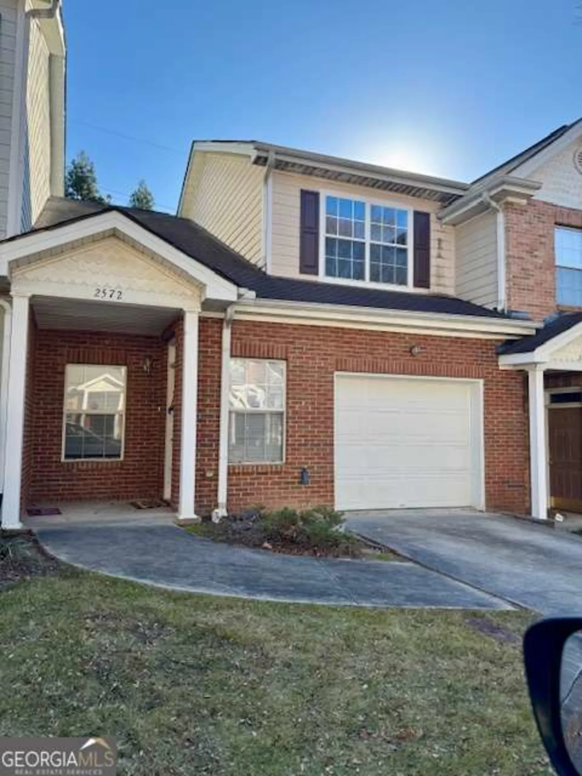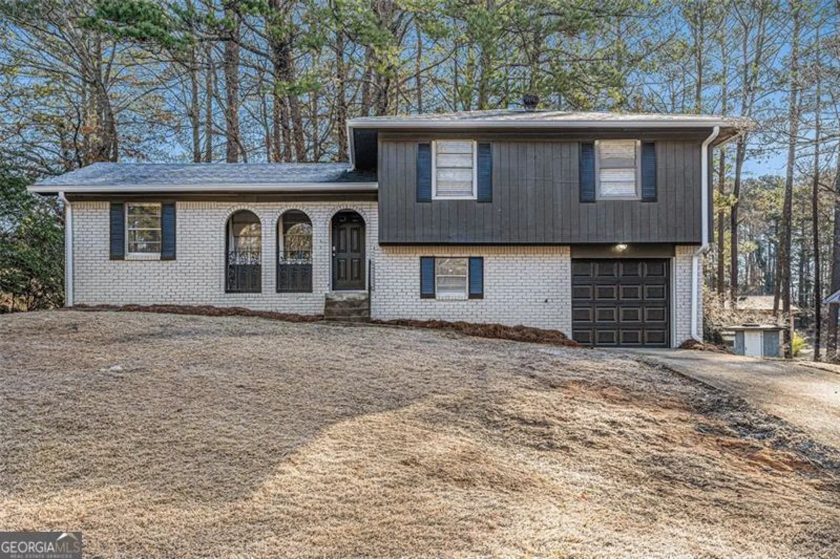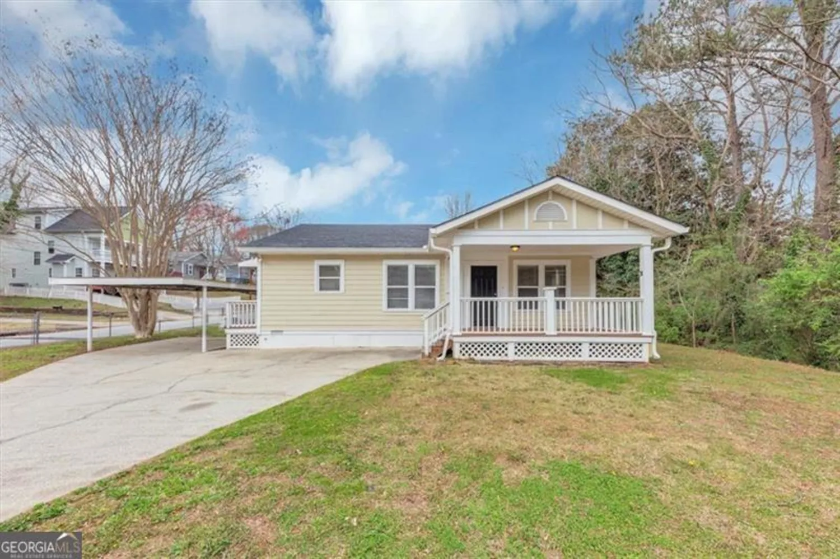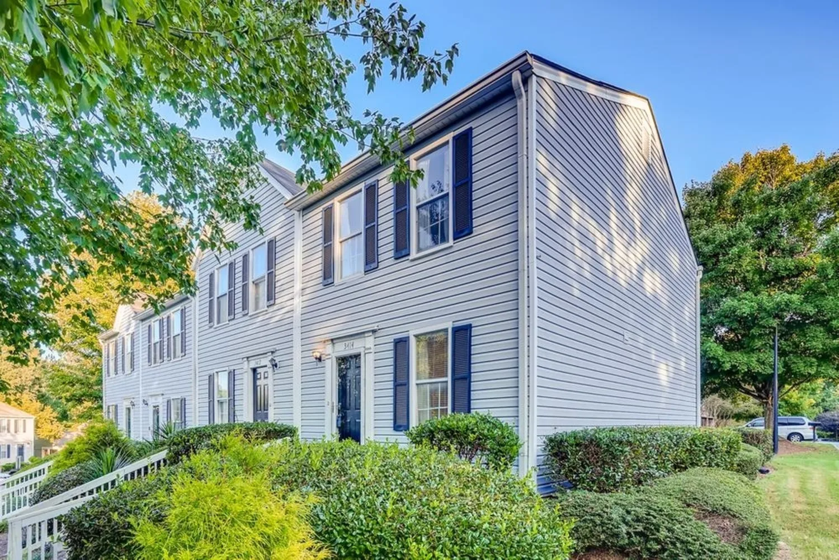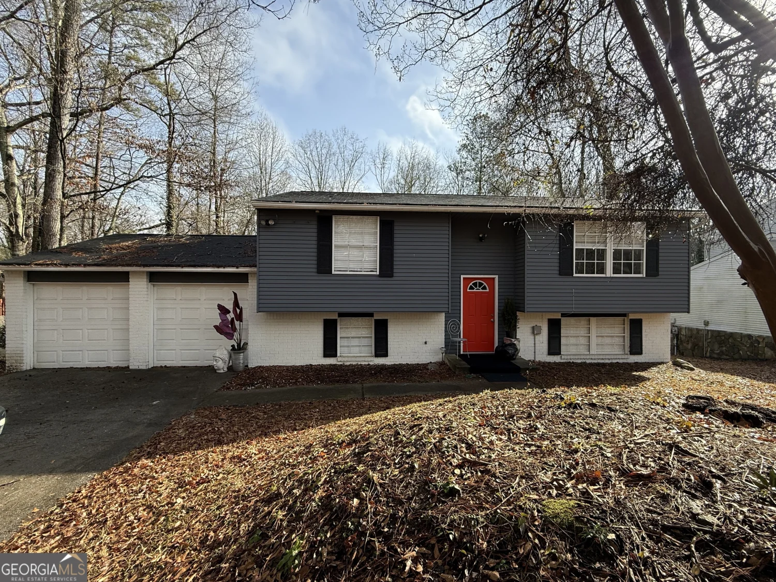480 james p brawley driveAtlanta, GA 30331
$208,000Price
5Beds
1Baths
11/2 Baths
1,604 Sq.Ft.$130 / Sq.Ft.
1,604Sq.Ft.
$130per Sq.Ft.
$208,000Price
5Beds
1Baths
11/2 Baths
1,604$129.68 / Sq.Ft.
480 james p brawley driveAtlanta, GA 30331
Description
Here is a diamond in the rough. This home is in an up and coming area. Old style hall in the middle and rooms down the side. Needs some TLC. Great investment! Seller will be accepting offers until Thursday 3pm.
Property Details for 480 James P Brawley Drive
- Subdivision ComplexNone
- Architectural StyleTraditional
- Parking FeaturesNone
- Property AttachedNo
LISTING UPDATED:
- StatusClosed
- MLS #9021076
- Days on Site25
- Taxes$1,054.95 / year
- MLS TypeResidential
- Year Built1945
- Lot Size0.10 Acres
- CountryFulton
LISTING UPDATED:
- StatusClosed
- MLS #9021076
- Days on Site25
- Taxes$1,054.95 / year
- MLS TypeResidential
- Year Built1945
- Lot Size0.10 Acres
- CountryFulton
Building Information for 480 James P Brawley Drive
- StoriesOne
- Year Built1945
- Lot Size0.1010 Acres
Payment Calculator
$1,195 per month30 year fixed, 7.00% Interest
Principal and Interest$1,107.06
Property Taxes$87.91
HOA Dues$0
Term
Interest
Home Price
Down Payment
The Payment Calculator is for illustrative purposes only. Read More
Property Information for 480 James P Brawley Drive
Summary
Location and General Information
- Community Features: Sidewalks, Street Lights
- Directions: Follow I-20 W to Ted Turner Dr SW in Atlanta. Take exit 56B from I-20 W, Continue on Ted Turner Dr SW. Take Northside Dr SW and Cameron Madison Alexander Blvd NW to Chestnut St NW/James P Brawley Dr NW. Some detours- Use a GPS - some construction.
- Coordinates: 33.767727,-84.412846
School Information
- Elementary School: Hollis Innovation Academy
- Middle School: Kennedy
- High School: Washington
Taxes and HOA Information
- Parcel Number: 14 011100050192
- Tax Year: 2020
- Association Fee Includes: None
Virtual Tour
Parking
- Open Parking: No
Interior and Exterior Features
Interior Features
- Cooling: Electric, Heat Pump
- Heating: Electric, Central, Heat Pump
- Appliances: Electric Water Heater, Dishwasher, Oven/Range (Combo), Refrigerator
- Basement: Crawl Space, Daylight, Exterior Entry
- Flooring: Hardwood, Tile
- Interior Features: High Ceilings
- Levels/Stories: One
- Main Bedrooms: 5
- Total Half Baths: 1
- Bathrooms Total Integer: 2
- Main Full Baths: 1
- Bathrooms Total Decimal: 1
Exterior Features
- Construction Materials: Wood Siding
- Laundry Features: In Hall
- Pool Private: No
Property
Utilities
- Sewer: Public Sewer
- Utilities: Cable Available, Sewer Connected
- Water Source: Public
Property and Assessments
- Home Warranty: Yes
- Property Condition: Resale
Green Features
Lot Information
- Above Grade Finished Area: 1604
- Lot Features: Sloped
Multi Family
- Number of Units To Be Built: Square Feet
Rental
Rent Information
- Land Lease: Yes
Public Records for 480 James P Brawley Drive
Tax Record
- 2020$1,054.95 ($87.91 / month)
Home Facts
- Beds5
- Baths1
- Total Finished SqFt1,604 SqFt
- Above Grade Finished1,604 SqFt
- StoriesOne
- Lot Size0.1010 Acres
- StyleSingle Family Residence
- Year Built1945
- APN14 011100050192
- CountyFulton



