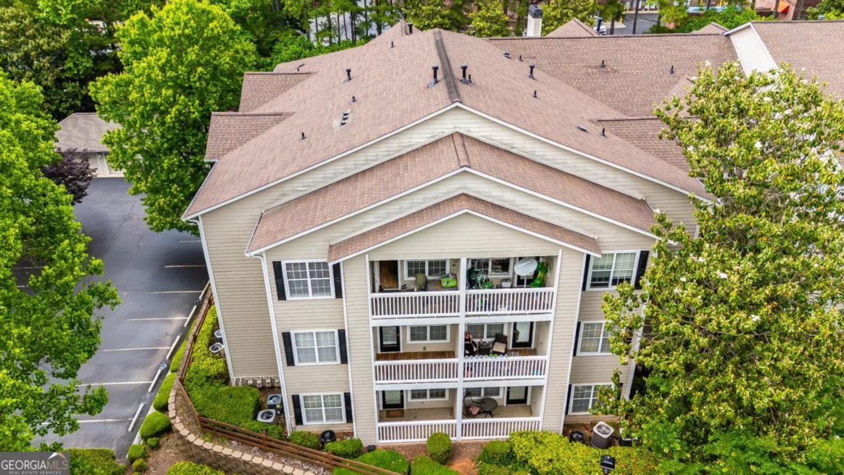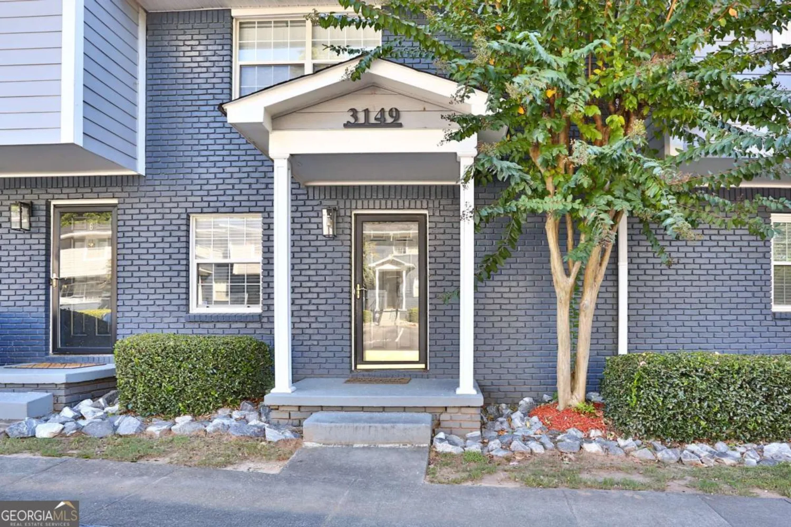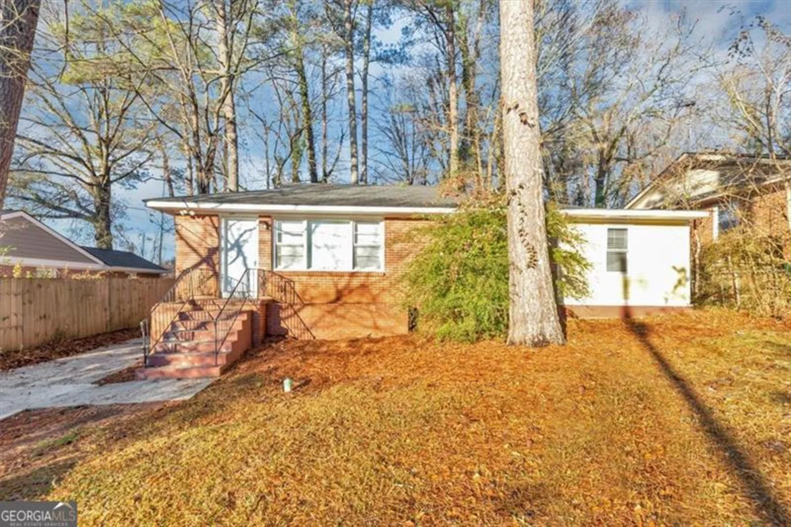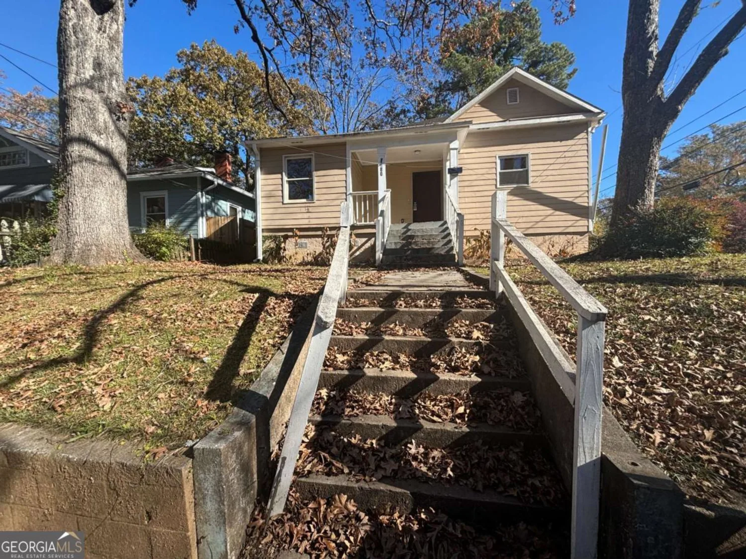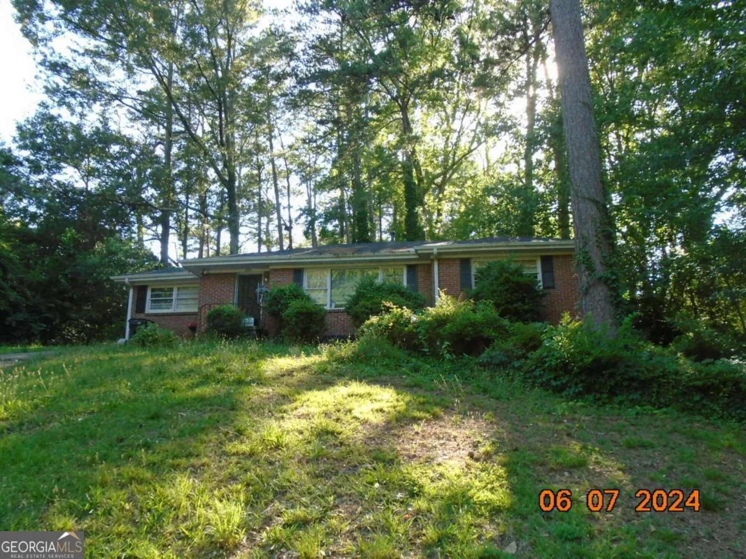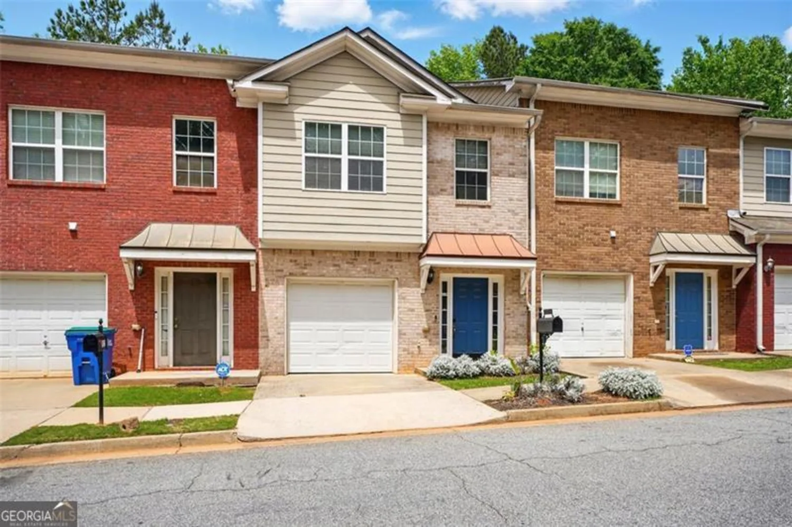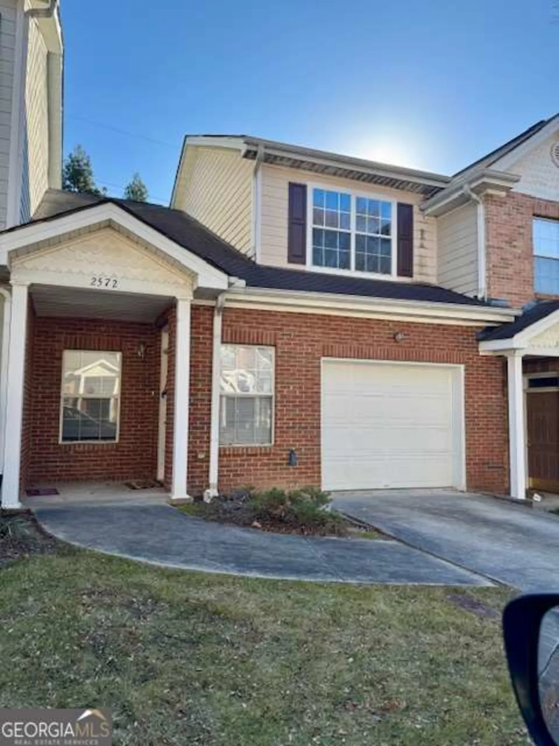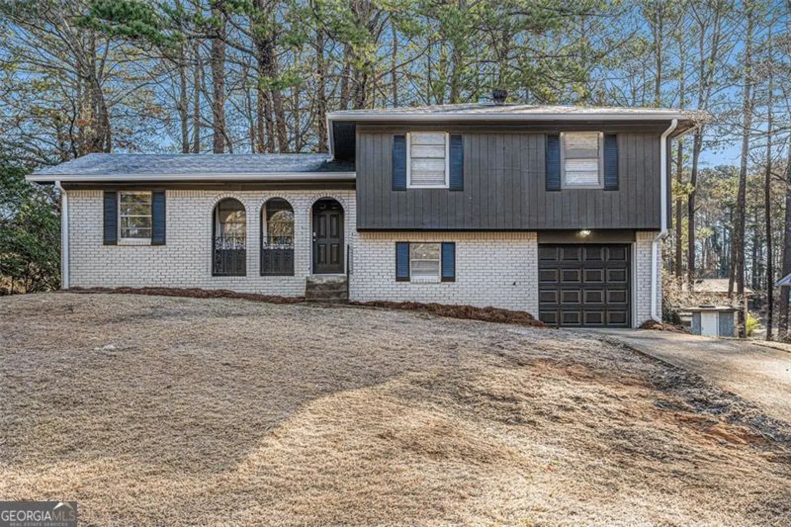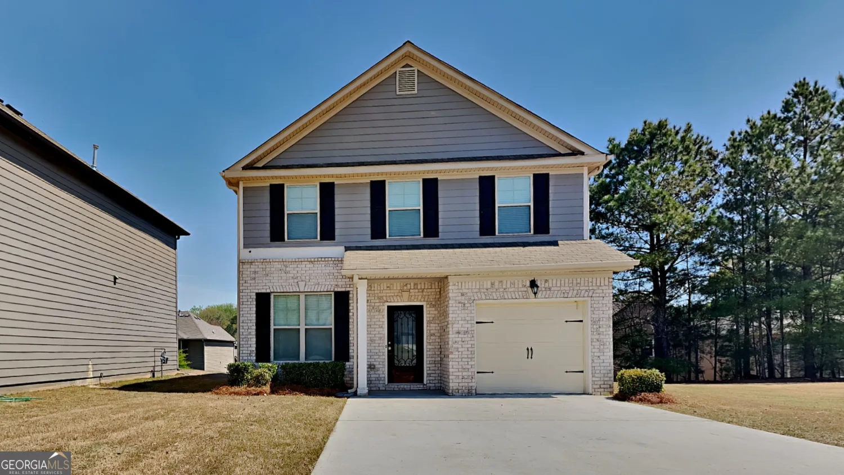6470 kimberly mill roadAtlanta, GA 30349
6470 kimberly mill roadAtlanta, GA 30349
Description
BANK APPROVED PRICE! This stunning 4 bed, 2 bath home is nestled in the heart of a well-established neighborhood in Atlanta. Boasting a spacious and thoughtfully designed layout, this move-in-ready residence features modern updates throughout. The kitchen is equipped with sleek stainless steel appliances and stylish fixtures, perfect for both everyday living and entertaining. Step outside to a large fenced-in backyard, an ideal space for gatherings, barbecues, or simply relaxing in a private outdoor retreat. With its prime location, this home offers the perfect blend of comfort, convenience, and charm-just minutes away from local dining, shopping, and entertainment. Don't miss the opportunity to make this beautiful home yours!
Property Details for 6470 Kimberly Mill Road
- Subdivision ComplexNone
- Architectural StyleTraditional
- Parking FeaturesAttached, Garage
- Property AttachedNo
LISTING UPDATED:
- StatusActive
- MLS #10451835
- Days on Site92
- Taxes$3,190.79 / year
- MLS TypeResidential
- Year Built1972
- Lot Size0.42 Acres
- CountryFulton
LISTING UPDATED:
- StatusActive
- MLS #10451835
- Days on Site92
- Taxes$3,190.79 / year
- MLS TypeResidential
- Year Built1972
- Lot Size0.42 Acres
- CountryFulton
Building Information for 6470 Kimberly Mill Road
- StoriesMulti/Split
- Year Built1972
- Lot Size0.4150 Acres
Payment Calculator
Term
Interest
Home Price
Down Payment
The Payment Calculator is for illustrative purposes only. Read More
Property Information for 6470 Kimberly Mill Road
Summary
Location and General Information
- Community Features: None
- Directions: Head SE on Flat Shoals Rd towards Connell Rd. Then turn right onto Kimberly Mill Rd and the property will be on the left.
- Coordinates: 33.578994,-84.486807
School Information
- Elementary School: Bethune
- Middle School: Mcnair
- High School: Banneker
Taxes and HOA Information
- Parcel Number: 13 013100010194
- Tax Year: 22
- Association Fee Includes: None
Virtual Tour
Parking
- Open Parking: No
Interior and Exterior Features
Interior Features
- Cooling: Electric
- Heating: Propane
- Appliances: None
- Basement: Finished
- Flooring: Carpet, Vinyl
- Interior Features: Other
- Levels/Stories: Multi/Split
- Main Bedrooms: 3
- Bathrooms Total Integer: 2
- Main Full Baths: 1
- Bathrooms Total Decimal: 2
Exterior Features
- Construction Materials: Vinyl Siding
- Roof Type: Composition
- Laundry Features: Laundry Closet
- Pool Private: No
Property
Utilities
- Sewer: Public Sewer
- Utilities: Electricity Available, Sewer Available, Water Available
- Water Source: Public
Property and Assessments
- Home Warranty: Yes
- Property Condition: Resale
Green Features
Lot Information
- Above Grade Finished Area: 2100
- Lot Features: Other
Multi Family
- Number of Units To Be Built: Square Feet
Rental
Rent Information
- Land Lease: Yes
Public Records for 6470 Kimberly Mill Road
Tax Record
- 22$3,190.79 ($265.90 / month)
Home Facts
- Beds4
- Baths2
- Total Finished SqFt2,100 SqFt
- Above Grade Finished2,100 SqFt
- StoriesMulti/Split
- Lot Size0.4150 Acres
- StyleSingle Family Residence
- Year Built1972
- APN13 013100010194
- CountyFulton


