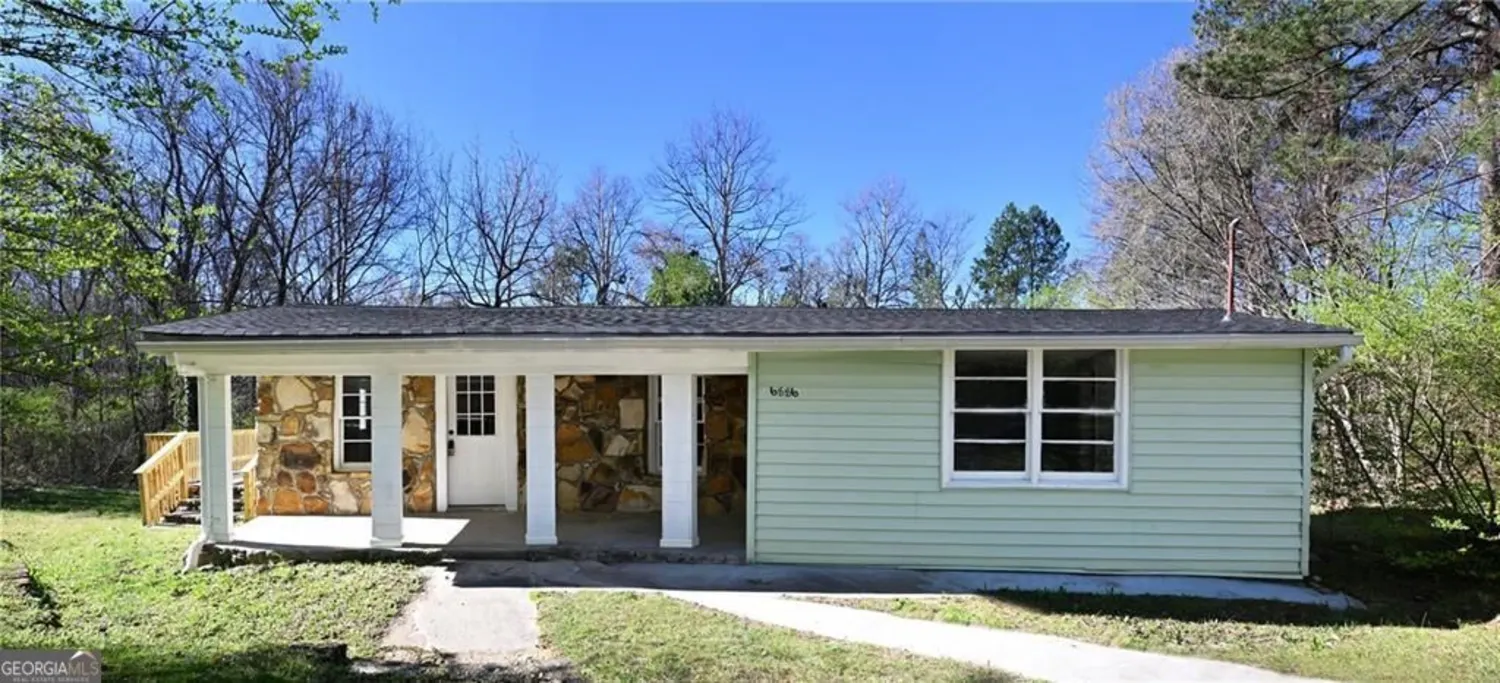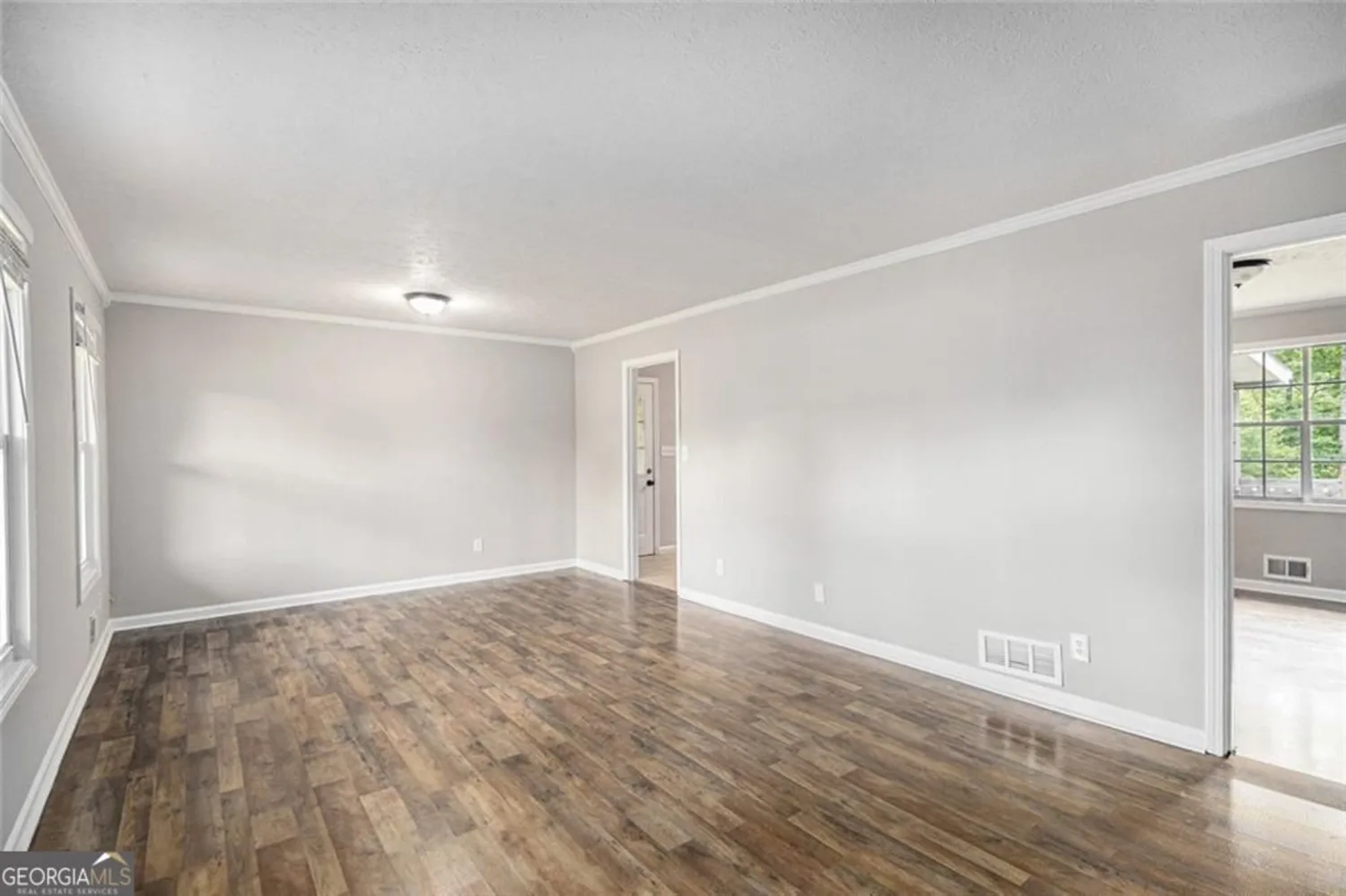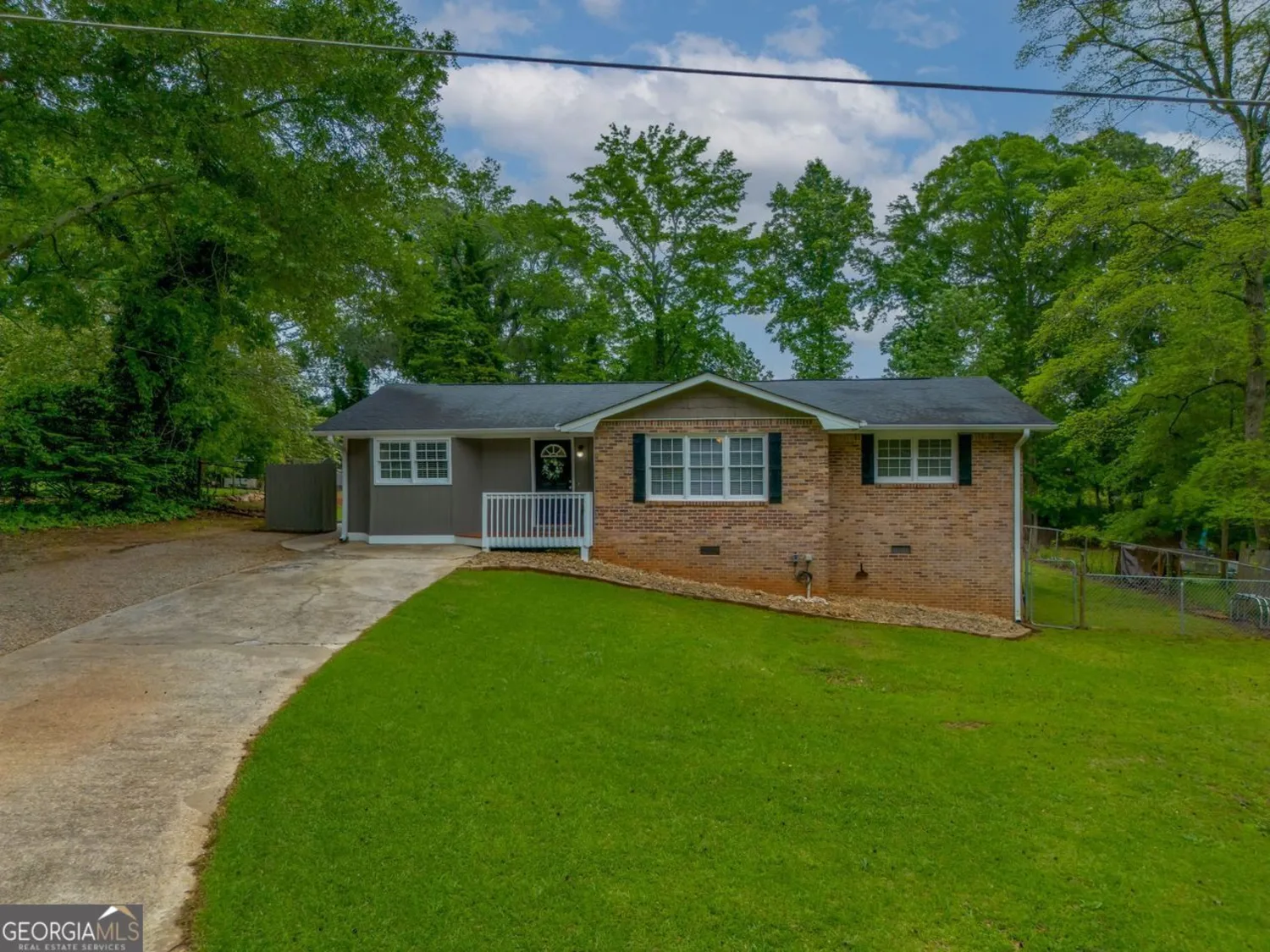8451 duncan streetDouglasville, GA 30134
8451 duncan streetDouglasville, GA 30134
Description
Charming 3-bedroom, 2-bathroom ranch-style home located in the heart of downtown Douglasville! This delightful property offers the perfect blend of comfort and convenience with its single-level living and proximity to shops, dining, and entertainment. The open floor plan features a spacious living area, a cozy kitchen, and a dining space perfect for gatherings. The primary bedroom includes an en-suite bathroom, while the additional bedrooms are ideal for family, guests, or a home office. Enjoy the outdoors in the private backyard or take a stroll to nearby parks and attractions. Don't miss out-schedule your showing today!
Property Details for 8451 Duncan Street
- Subdivision ComplexNone
- Architectural StyleRanch
- Num Of Parking Spaces6
- Parking FeaturesNone
- Property AttachedYes
LISTING UPDATED:
- StatusActive
- MLS #10426994
- Days on Site136
- Taxes$3,364 / year
- MLS TypeResidential
- Year Built1956
- Lot Size0.48 Acres
- CountryDouglas
LISTING UPDATED:
- StatusActive
- MLS #10426994
- Days on Site136
- Taxes$3,364 / year
- MLS TypeResidential
- Year Built1956
- Lot Size0.48 Acres
- CountryDouglas
Building Information for 8451 Duncan Street
- StoriesOne
- Year Built1956
- Lot Size0.4760 Acres
Payment Calculator
Term
Interest
Home Price
Down Payment
The Payment Calculator is for illustrative purposes only. Read More
Property Information for 8451 Duncan Street
Summary
Location and General Information
- Community Features: None
- Directions: I-20 W to Exit 36. RIGHT on Campbellton Street. RIGHT on Duncan Street.
- View: City
- Coordinates: 33.750172,-84.743523
School Information
- Elementary School: Burnett
- Middle School: Chestnut Log
- High School: Douglas County
Taxes and HOA Information
- Parcel Number: 0021015B050
- Tax Year: 2023
- Association Fee Includes: None
Virtual Tour
Parking
- Open Parking: No
Interior and Exterior Features
Interior Features
- Cooling: Central Air
- Heating: Electric, Forced Air
- Appliances: Dishwasher, Dryer, Microwave, Refrigerator, Washer
- Basement: Unfinished
- Fireplace Features: Living Room
- Flooring: Hardwood, Laminate, Tile
- Interior Features: Master On Main Level, Other
- Levels/Stories: One
- Foundation: Slab
- Main Bedrooms: 3
- Bathrooms Total Integer: 2
- Main Full Baths: 2
- Bathrooms Total Decimal: 2
Exterior Features
- Construction Materials: Other
- Fencing: Fenced
- Patio And Porch Features: Screened
- Roof Type: Other
- Laundry Features: In Kitchen
- Pool Private: No
Property
Utilities
- Sewer: Public Sewer
- Utilities: Cable Available, Electricity Available, Sewer Available, Water Available
- Water Source: Public
Property and Assessments
- Home Warranty: Yes
- Property Condition: Resale
Green Features
Lot Information
- Above Grade Finished Area: 1272
- Common Walls: No Common Walls
- Lot Features: Other
Multi Family
- Number of Units To Be Built: Square Feet
Rental
Rent Information
- Land Lease: Yes
Public Records for 8451 Duncan Street
Tax Record
- 2023$3,364.00 ($280.33 / month)
Home Facts
- Beds3
- Baths2
- Total Finished SqFt1,272 SqFt
- Above Grade Finished1,272 SqFt
- StoriesOne
- Lot Size0.4760 Acres
- StyleSingle Family Residence
- Year Built1956
- APN0021015B050
- CountyDouglas
- Fireplaces1









