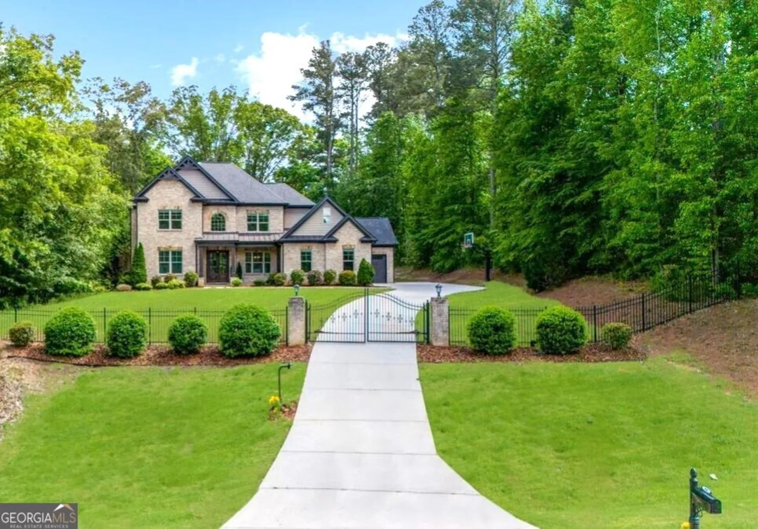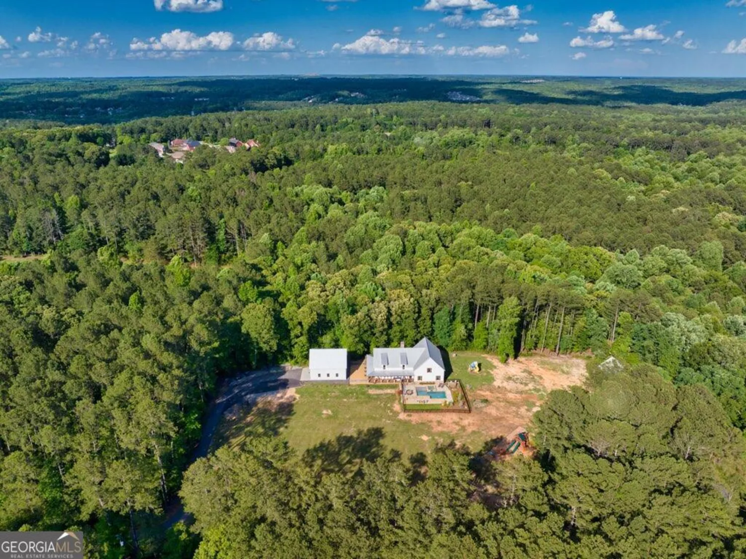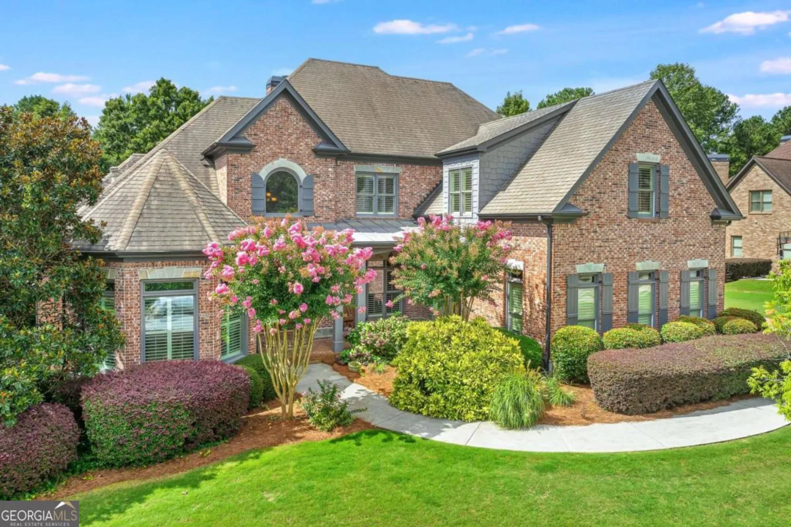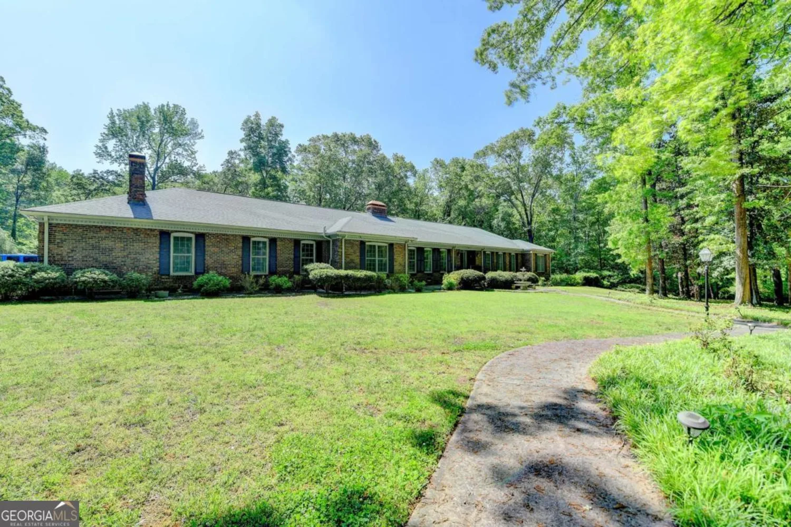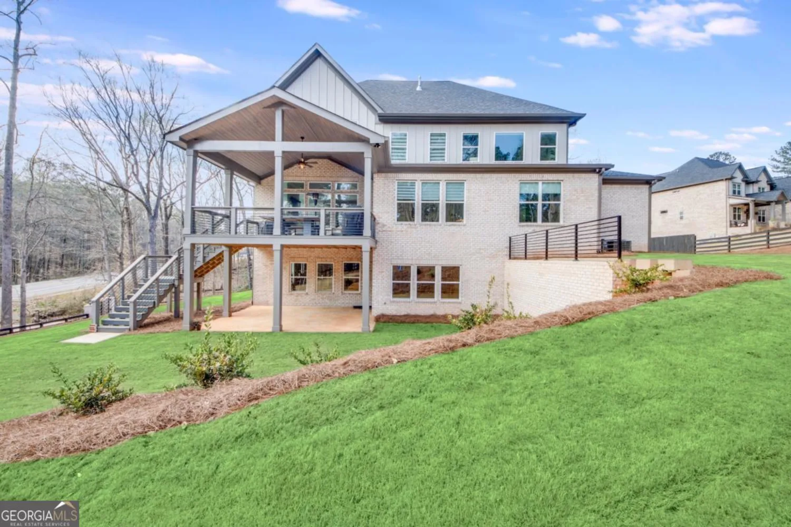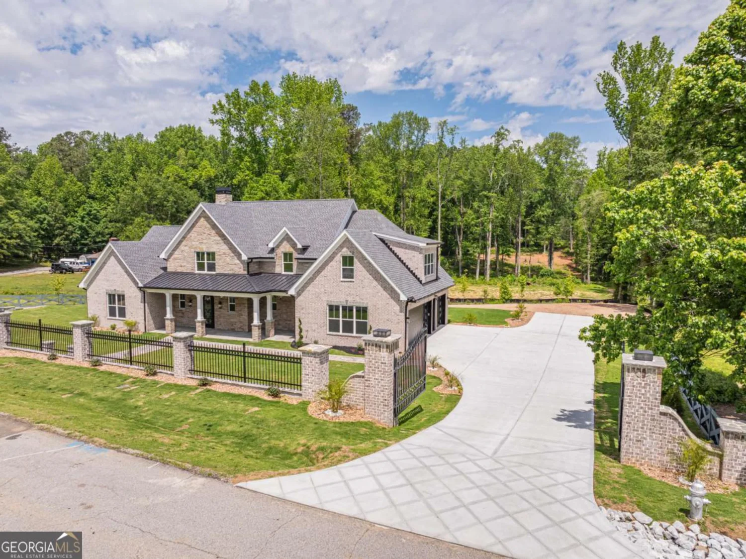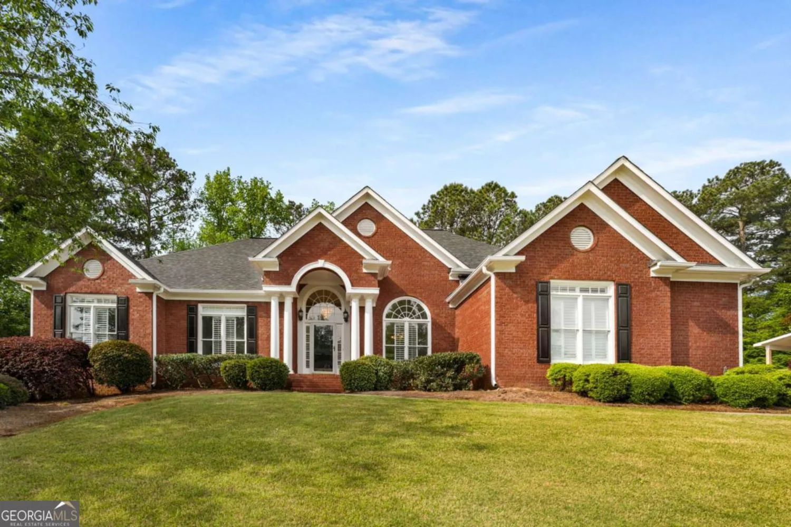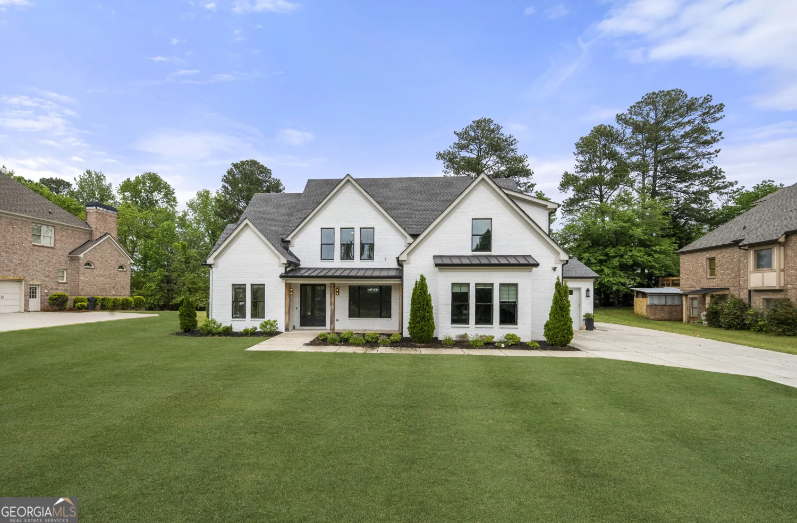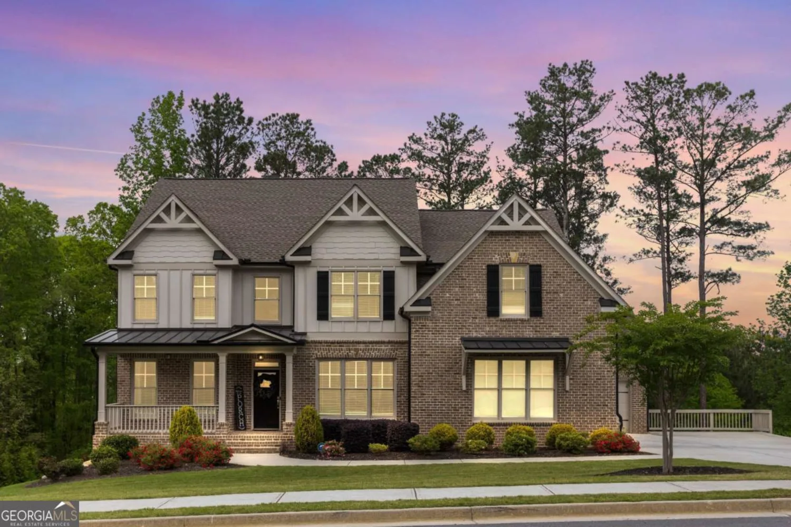1560 tapestry ridgeLawrenceville, GA 30045
1560 tapestry ridgeLawrenceville, GA 30045
Description
**Luxury Living at 1560 Tapestry Ridge, Lawrenceville, GA** Welcome to 1560 Tapestry Ridge, a stunning 6,325 square foot luxury residence nestled in the prestigious gated Tapestry Ridge neighborhood. Built in 2018, this exquisite home boasts 5 spacious bedrooms and 4.5 elegantly designed bathrooms, offering the perfect blend of comfort and sophistication. Step inside to discover a world of high-end finishes and thoughtful details. The main level features a grand living area that flows seamlessly into a gourmet kitchen, ideal for entertaining. Enjoy movie nights in your private theater room or unwind in the versatile bonus room. The full finished basement is a masterpiece in itself, complete with a second kitchen, making it perfect for guests or extended family stays. Fitness enthusiasts will appreciate the dedicated workout room, while the built-in closet systems throughout the home provide ample storage and organization. The expansive laundry room ensures convenience and efficiency. Outdoor living is equally impressive with a covered deck off the main level and a covered patio on the basement level, both overlooking beautifully landscaped grounds. The attention to detail in the landscaping creates a serene and picturesque setting, perfect for relaxation and outdoor gatherings. Additional features include a 3-car garage, ensuring plenty of space for vehicles and storage. This home truly offers everything you need for a luxurious lifestyle. Experience the epitome of elegance and modern living at 1560 Tapestry Ridge. Schedule your private tour today and discover your dream home. Shopping and Dining: The Shoppes at Webb Gin and Sugarloaf Mills are nearby, offering a variety of retail stores, restaurants, and entertainment options. Parks and Recreation: Tribble Mill Park and Alexander Park provide beautiful outdoor spaces for hiking, picnicking, and other recreational activities.
Property Details for 1560 Tapestry Ridge
- Subdivision ComplexTapestry Ridge
- Architectural StyleBrick 4 Side, Craftsman, Traditional
- Num Of Parking Spaces6
- Parking FeaturesAttached, Garage, Garage Door Opener, Kitchen Level, Side/Rear Entrance
- Property AttachedYes
LISTING UPDATED:
- StatusActive
- MLS #10427565
- Days on Site147
- Taxes$9,721 / year
- HOA Fees$800 / month
- MLS TypeResidential
- Year Built2018
- Lot Size0.70 Acres
- CountryGwinnett
LISTING UPDATED:
- StatusActive
- MLS #10427565
- Days on Site147
- Taxes$9,721 / year
- HOA Fees$800 / month
- MLS TypeResidential
- Year Built2018
- Lot Size0.70 Acres
- CountryGwinnett
Building Information for 1560 Tapestry Ridge
- StoriesTwo
- Year Built2018
- Lot Size0.7000 Acres
Payment Calculator
Term
Interest
Home Price
Down Payment
The Payment Calculator is for illustrative purposes only. Read More
Property Information for 1560 Tapestry Ridge
Summary
Location and General Information
- Community Features: Gated, Sidewalks, Street Lights
- Directions: I-85 N from Atlanta Continue on I-85 N. Take GA-316 E/State Hwy 316 E to GA-124 S/GA-20 E/Buford Dr in Lawrenceville. Take the GA-20 E/GA-124 S exit from US-29 (30.5 mi) Take New Hope Rd and Callie Still Rd to Tapestry Ridge SE (10.9 mi) 1560 Tapestry Ridge SE Lawrenceville, GA 3004 on right.
- View: City
- Coordinates: 33.891899,-83.870225
School Information
- Elementary School: W J Cooper
- Middle School: Mcconnell
- High School: Archer
Taxes and HOA Information
- Parcel Number: R5254 163
- Tax Year: 2023
- Association Fee Includes: Management Fee, Reserve Fund
Virtual Tour
Parking
- Open Parking: No
Interior and Exterior Features
Interior Features
- Cooling: Ceiling Fan(s), Central Air, Electric, Heat Pump, Zoned
- Heating: Central, Electric, Heat Pump, Zoned
- Appliances: Cooktop, Dishwasher, Disposal, Dryer, Electric Water Heater, Microwave, Oven, Refrigerator, Washer
- Basement: Bath Finished, Exterior Entry, Finished, Full, Interior Entry
- Fireplace Features: Basement, Family Room, Gas Log, Gas Starter, Living Room
- Flooring: Carpet, Hardwood, Tile
- Interior Features: Double Vanity, High Ceilings, Master On Main Level, Separate Shower, Soaking Tub, Split Bedroom Plan, Tray Ceiling(s), Vaulted Ceiling(s), Walk-In Closet(s)
- Levels/Stories: Two
- Other Equipment: Home Theater
- Window Features: Double Pane Windows
- Kitchen Features: Breakfast Area, Breakfast Room, Kitchen Island, Second Kitchen, Solid Surface Counters
- Foundation: Slab
- Main Bedrooms: 3
- Total Half Baths: 1
- Bathrooms Total Integer: 5
- Main Full Baths: 2
- Bathrooms Total Decimal: 4
Exterior Features
- Construction Materials: Concrete
- Patio And Porch Features: Deck, Patio, Porch
- Roof Type: Composition
- Security Features: Carbon Monoxide Detector(s), Security System, Smoke Detector(s)
- Laundry Features: Other
- Pool Private: No
Property
Utilities
- Sewer: Public Sewer
- Utilities: Cable Available, Electricity Available, High Speed Internet, Natural Gas Available, Phone Available, Sewer Available, Underground Utilities, Water Available
- Water Source: Public
- Electric: 220 Volts
Property and Assessments
- Home Warranty: Yes
- Property Condition: Resale
Green Features
Lot Information
- Above Grade Finished Area: 3569
- Common Walls: No Common Walls
- Lot Features: Private
Multi Family
- Number of Units To Be Built: Square Feet
Rental
Rent Information
- Land Lease: Yes
Public Records for 1560 Tapestry Ridge
Tax Record
- 2023$9,721.00 ($810.08 / month)
Home Facts
- Beds5
- Baths4
- Total Finished SqFt6,325 SqFt
- Above Grade Finished3,569 SqFt
- Below Grade Finished2,756 SqFt
- StoriesTwo
- Lot Size0.7000 Acres
- StyleSingle Family Residence
- Year Built2018
- APNR5254 163
- CountyGwinnett
- Fireplaces2


