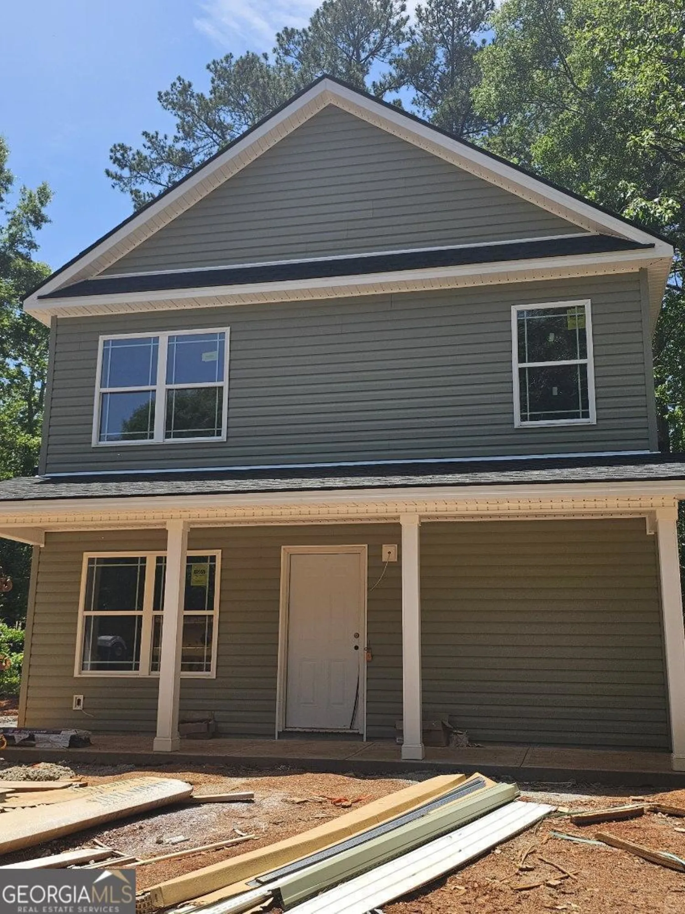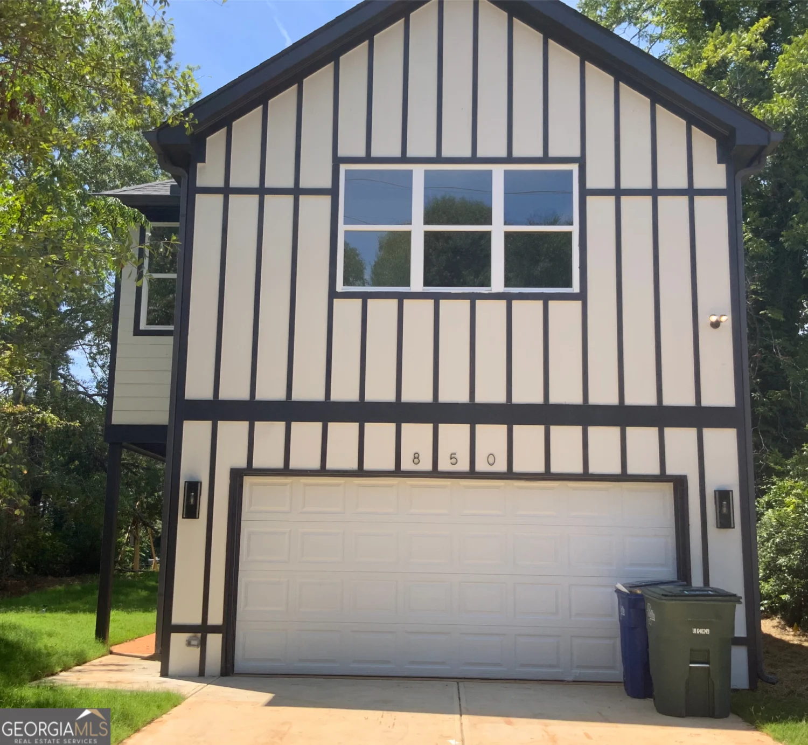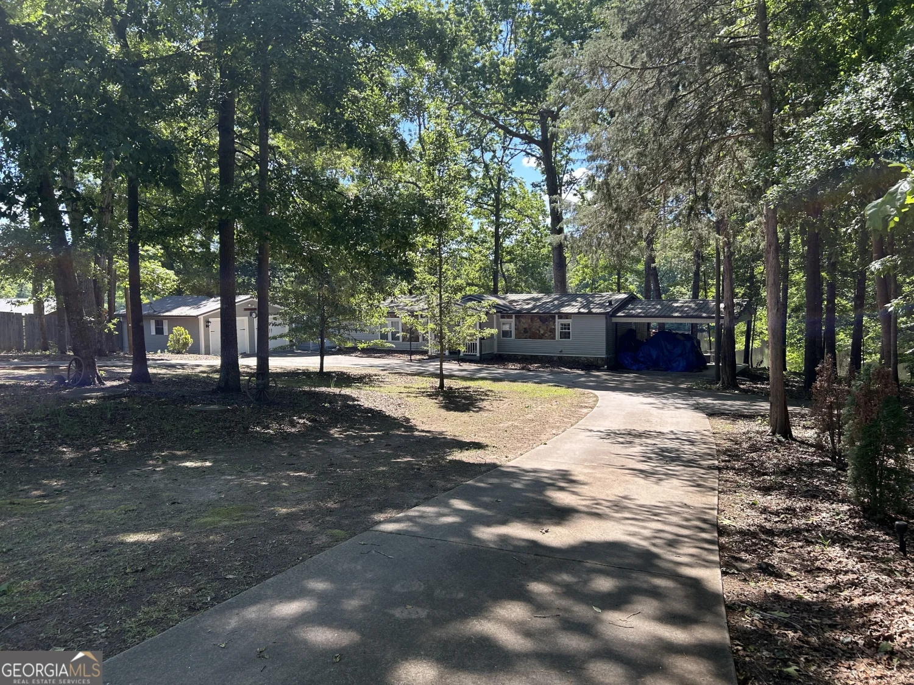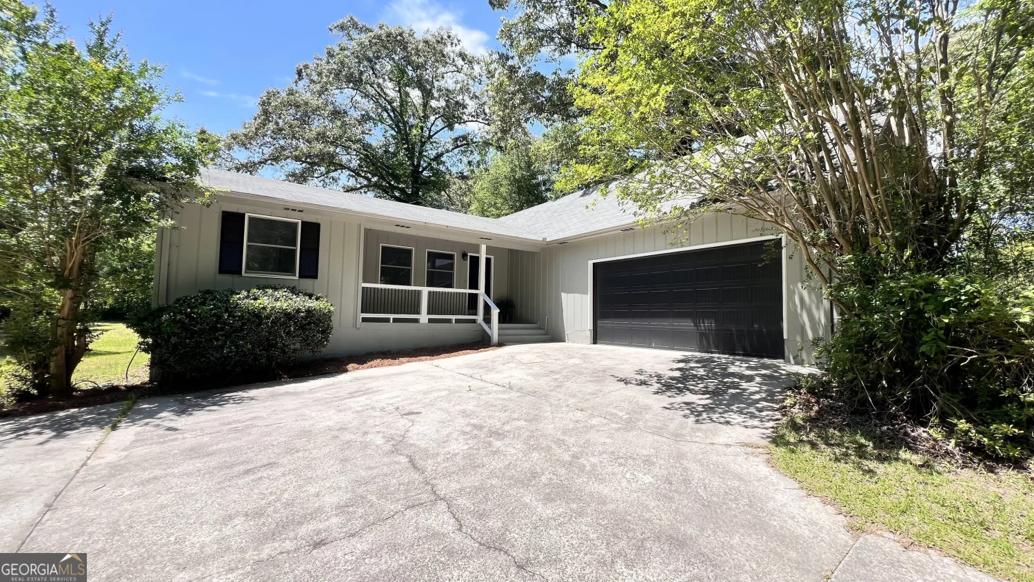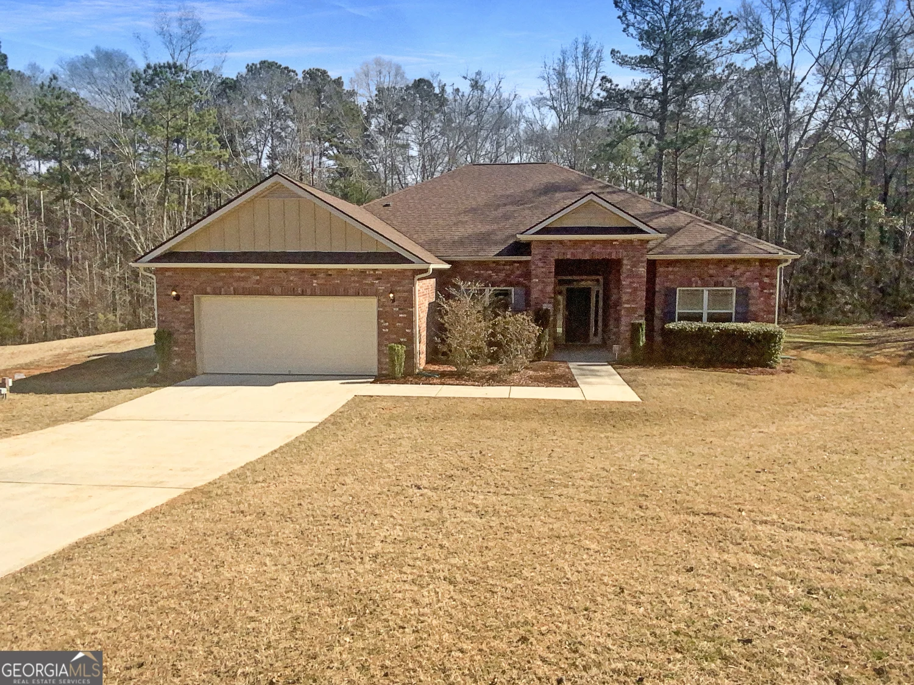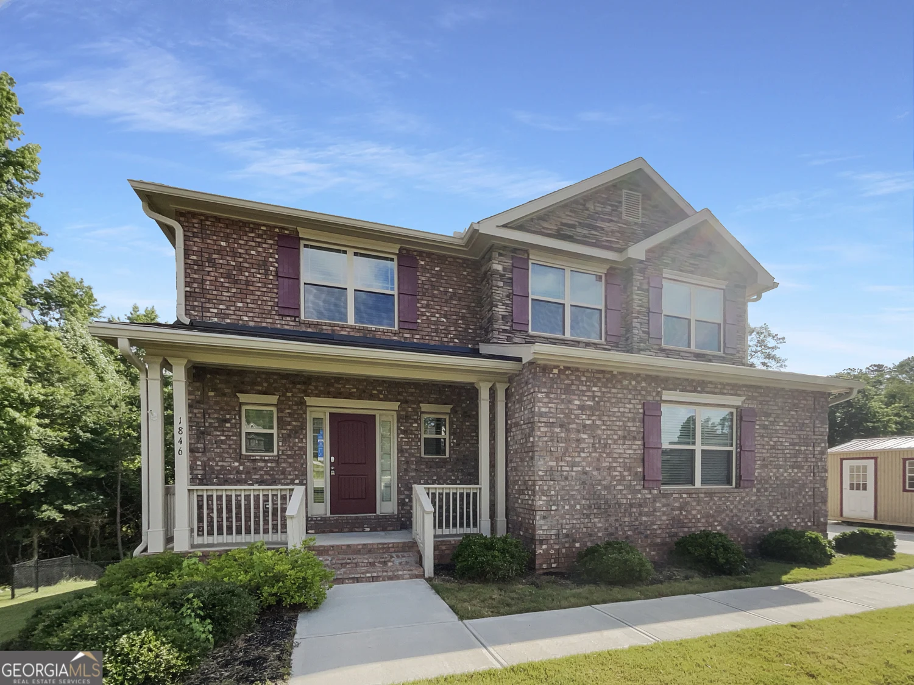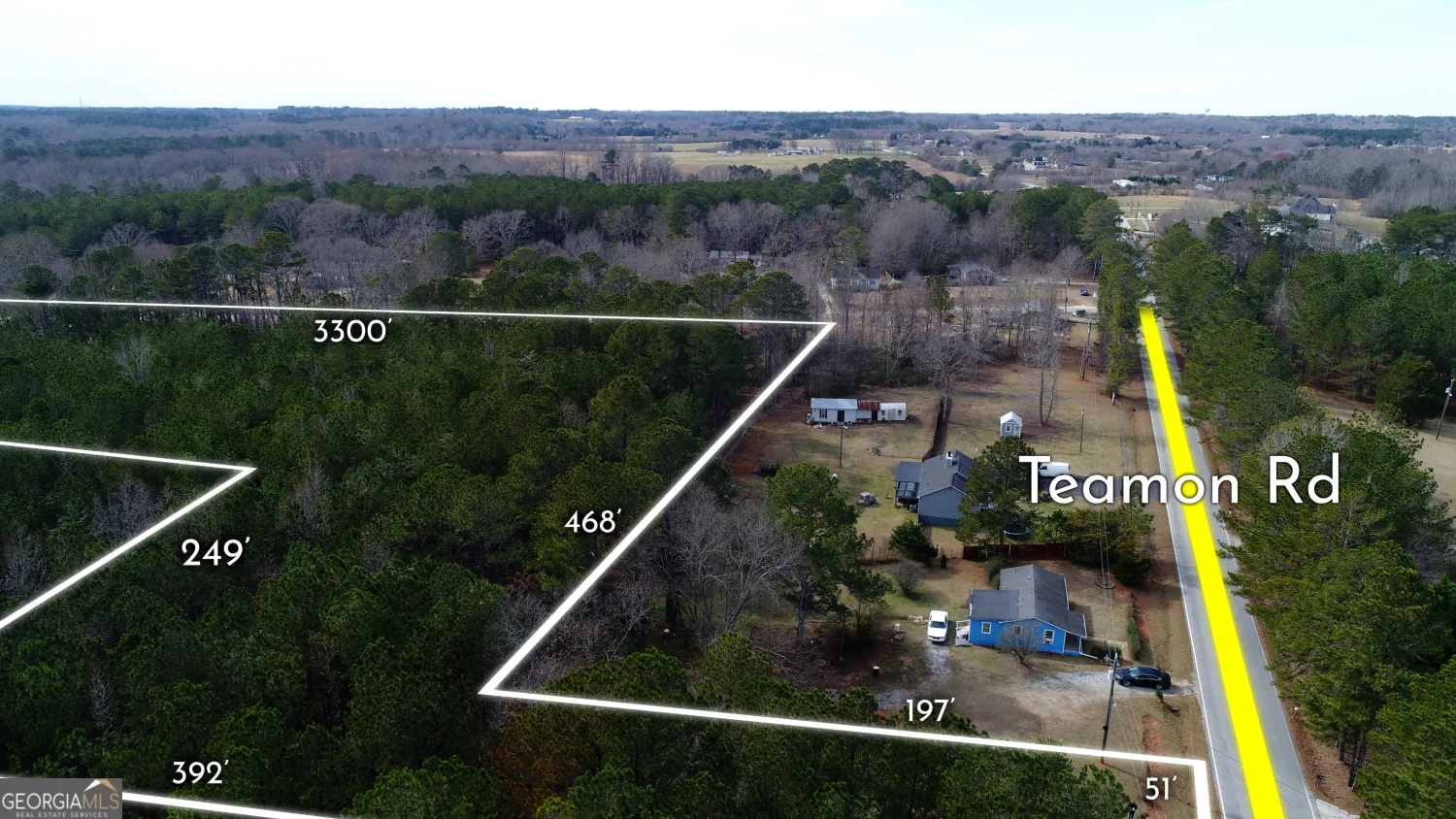204 vineyard ridge driveGriffin, GA 30223
204 vineyard ridge driveGriffin, GA 30223
Description
****SELLER WILLING TO PAY CLOSING COST****The Mayfield II Plan built by My Home Communities offers a spacious two-story design just 10 minutes from the Atlanta Motor Speedway, featuring a large kitchen with a central island, stainless steel appliances, and 36" shaker cabinets. The expansive master suite includes crown molding and a luxurious master bath with a garden tub and separate shower. With quick move-in availability in just 30 days, this charming home is perfect for those looking for convenience and comfort-act fast, as it won't last long! Additional Photos Coming Soon! UTILITY SERVICE PROVIDERS: Central Georgia EMC (Electric), Spalding County (Water & Sewer).
Property Details for 204 Vineyard Ridge Drive
- Subdivision ComplexVineyard Ridge
- Architectural StyleTraditional
- Parking FeaturesGarage
- Property AttachedNo
LISTING UPDATED:
- StatusActive
- MLS #10427694
- Days on Site150
- Taxes$3,864 / year
- HOA Fees$250 / month
- MLS TypeResidential
- Year Built2021
- Lot Size0.20 Acres
- CountrySpalding
LISTING UPDATED:
- StatusActive
- MLS #10427694
- Days on Site150
- Taxes$3,864 / year
- HOA Fees$250 / month
- MLS TypeResidential
- Year Built2021
- Lot Size0.20 Acres
- CountrySpalding
Building Information for 204 Vineyard Ridge Drive
- StoriesTwo
- Year Built2021
- Lot Size0.2000 Acres
Payment Calculator
Term
Interest
Home Price
Down Payment
The Payment Calculator is for illustrative purposes only. Read More
Property Information for 204 Vineyard Ridge Drive
Summary
Location and General Information
- Community Features: None
- Directions: US 19 S/US-41 to Spalding County. Turn right on Vineyard Rd, drive about 1 mile to Vineyard Ridge entrance on the left.
- Coordinates: 33.292605,-84.322755
School Information
- Elementary School: Cowan Road
- Middle School: Cowan Road
- High School: Griffin
Taxes and HOA Information
- Parcel Number: 260D01070
- Tax Year: 2021
- Association Fee Includes: None
Virtual Tour
Parking
- Open Parking: No
Interior and Exterior Features
Interior Features
- Cooling: Central Air
- Heating: Central
- Appliances: Dishwasher, Disposal, Electric Water Heater, Microwave, Oven/Range (Combo), Refrigerator, Stainless Steel Appliance(s)
- Basement: None
- Flooring: Carpet, Hardwood
- Interior Features: Double Vanity, High Ceilings, Separate Shower, Soaking Tub, Tray Ceiling(s)
- Levels/Stories: Two
- Total Half Baths: 1
- Bathrooms Total Integer: 3
- Bathrooms Total Decimal: 2
Exterior Features
- Construction Materials: Concrete, Stone
- Roof Type: Composition
- Laundry Features: In Hall, Upper Level
- Pool Private: No
Property
Utilities
- Sewer: Public Sewer
- Utilities: Cable Available, High Speed Internet, Phone Available, Sewer Connected, Underground Utilities
- Water Source: Public
Property and Assessments
- Home Warranty: Yes
- Property Condition: Resale
Green Features
Lot Information
- Above Grade Finished Area: 1758
- Lot Features: Level
Multi Family
- Number of Units To Be Built: Square Feet
Rental
Rent Information
- Land Lease: Yes
Public Records for 204 Vineyard Ridge Drive
Tax Record
- 2021$3,864.00 ($322.00 / month)
Home Facts
- Beds4
- Baths2
- Total Finished SqFt1,758 SqFt
- Above Grade Finished1,758 SqFt
- StoriesTwo
- Lot Size0.2000 Acres
- StyleSingle Family Residence
- Year Built2021
- APN260D01070
- CountySpalding


