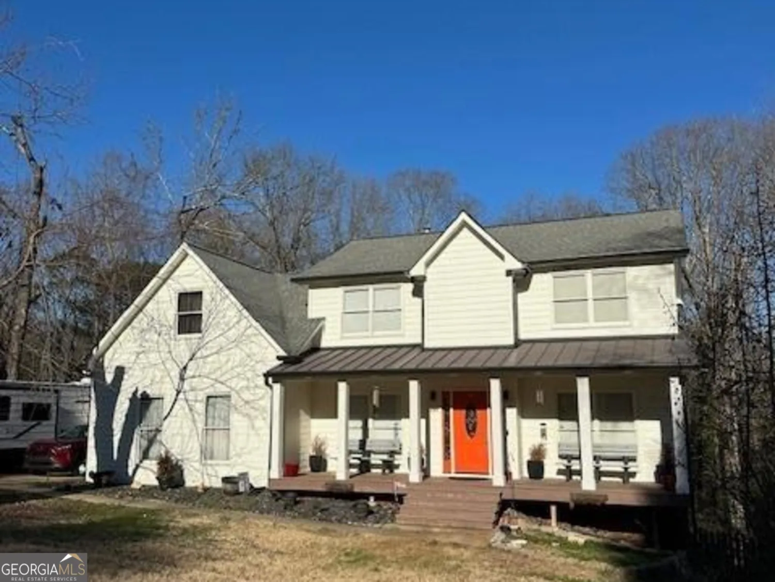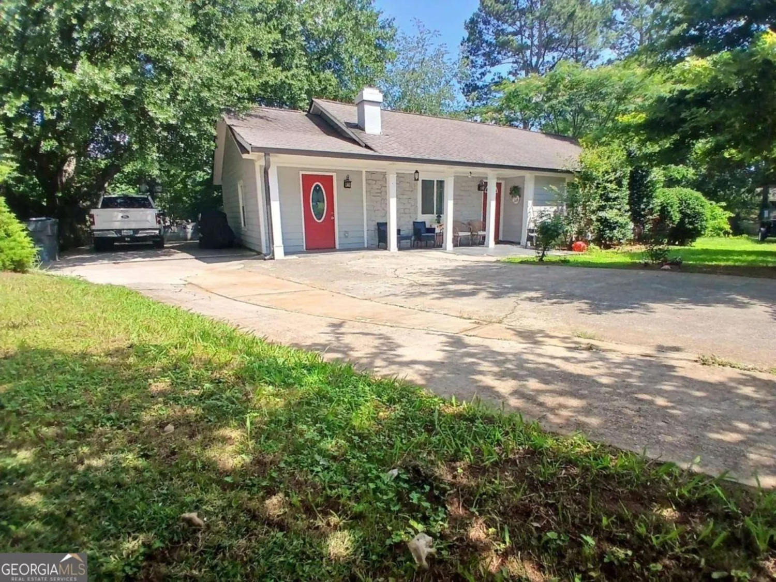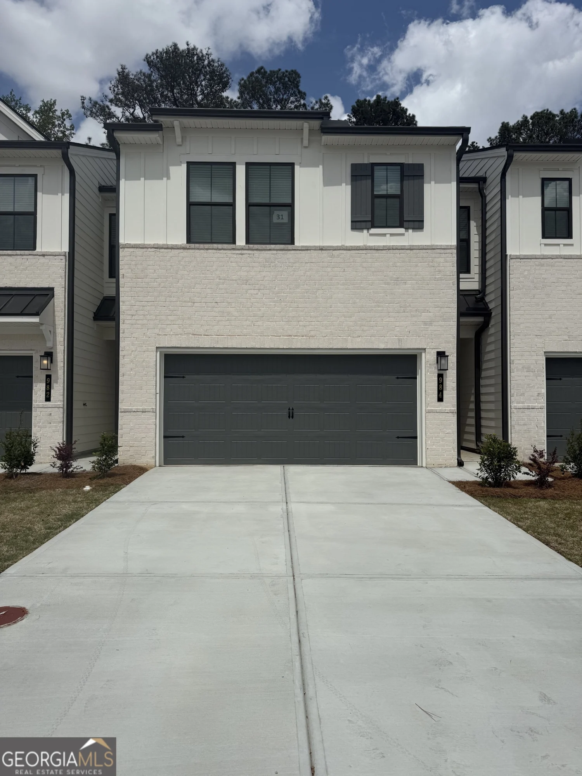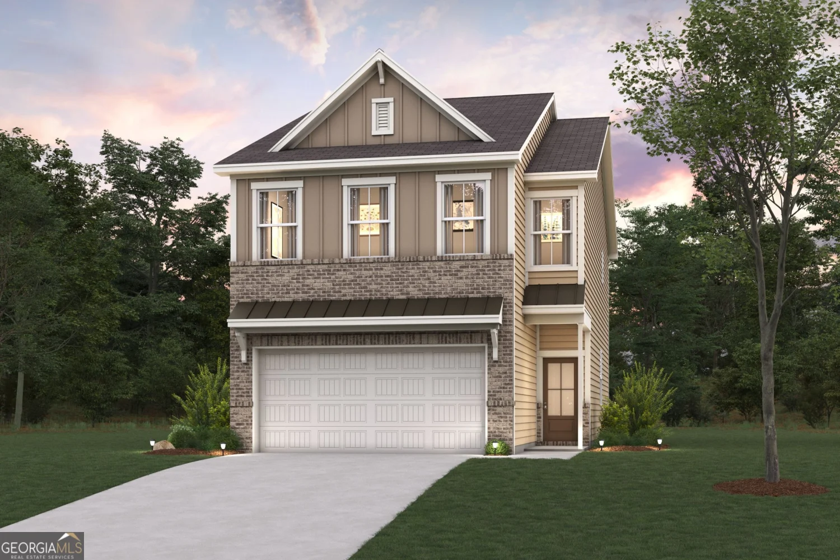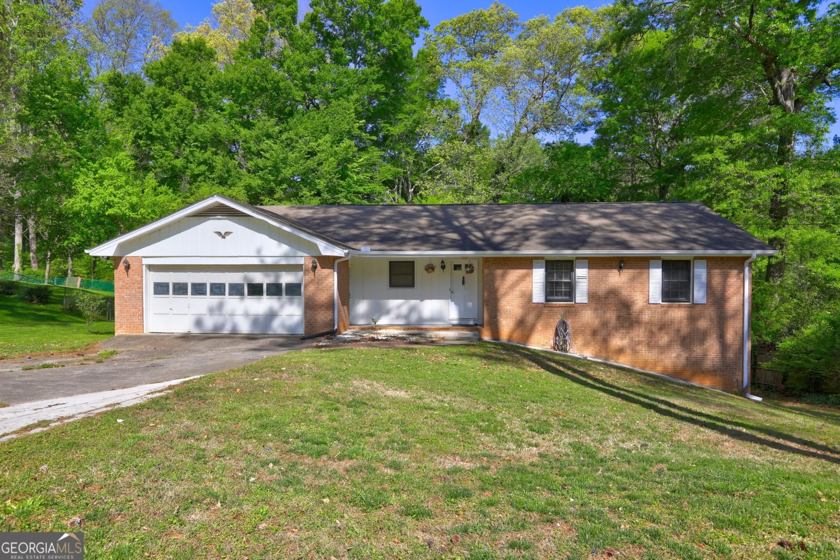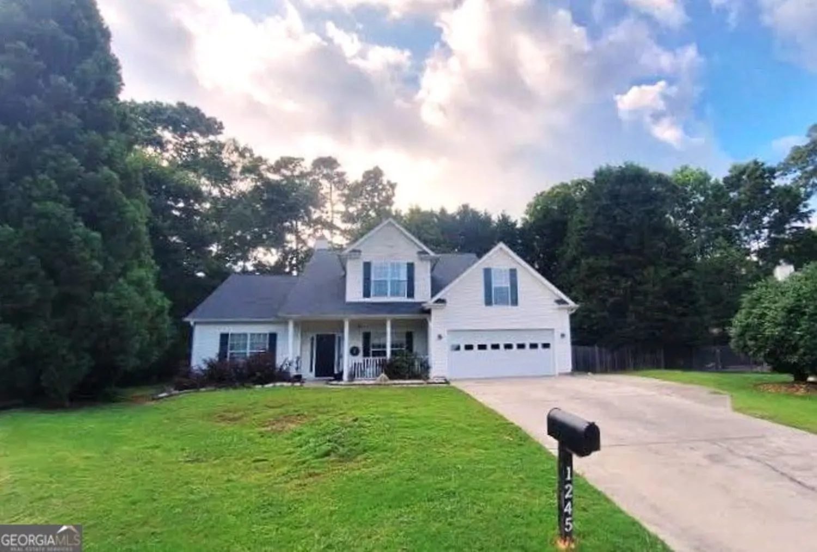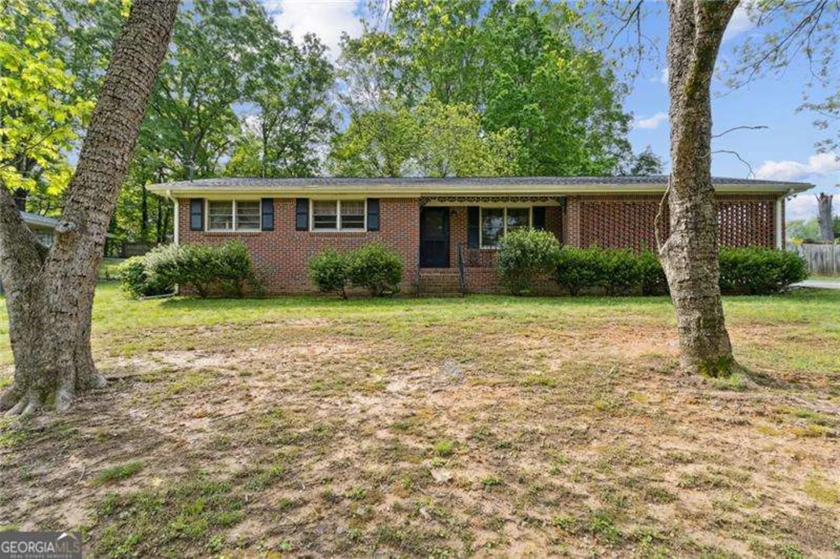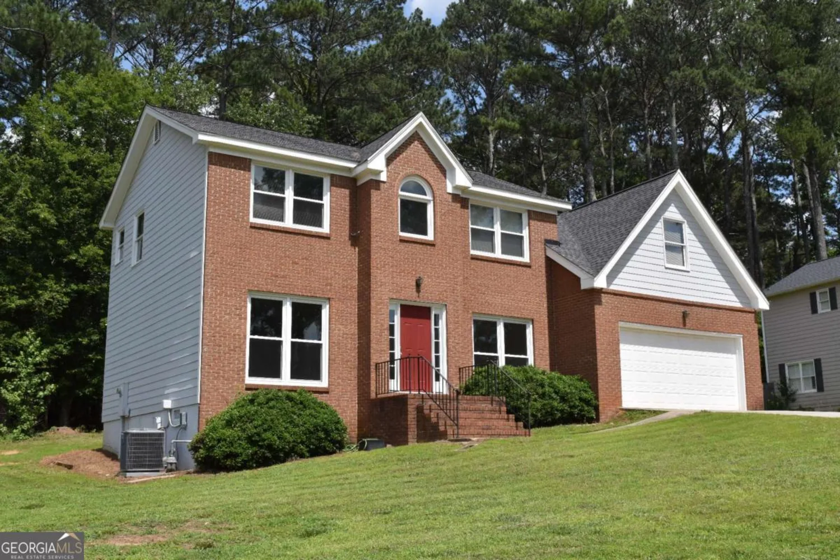113 ambridge courtLawrenceville, GA 30044
113 ambridge courtLawrenceville, GA 30044
Description
Welcome to this stunning two-story home that boasts 3 bedrooms plus a bonus room and 2 1/2 bathrooms. The open floor plan features a spacious living room that seamlessly connects to a separate dining room perfect for family gathering and entertaining guests. This home has been updated with a new roof on 3/28/25, and a new AC and heating system installed just over a year ago, ensuring comfort all year round. The interior has been freshly painted, and a modern recessed lighting has been added throughout the living room, kitchen, and dining room, creating a warm and living ambiance. Upstairs find a master suite complete with a walk-in closet and a bathroom featuring both a separate shower and tub. Additionally, there are two more bedrooms and a versatile bonus room that offers a private exit door leading to a deck, which provides a charming view and convenient access to the patio via external stairs. Home is situated in a tranquil neighborhood in vicinity to excellent schools and conveniently close to shopping malls and variety of restaurants.
Property Details for 113 Ambridge Court
- Subdivision ComplexSTRAWBRIDGE
- Architectural StyleOther
- Num Of Parking Spaces2
- Parking FeaturesGarage, Attached
- Property AttachedYes
LISTING UPDATED:
- StatusClosed
- MLS #10427971
- Days on Site74
- Taxes$3,382 / year
- HOA Fees$160 / month
- MLS TypeResidential
- Year Built2001
- CountryGwinnett
LISTING UPDATED:
- StatusClosed
- MLS #10427971
- Days on Site74
- Taxes$3,382 / year
- HOA Fees$160 / month
- MLS TypeResidential
- Year Built2001
- CountryGwinnett
Building Information for 113 Ambridge Court
- StoriesTwo
- Year Built2001
- Lot Size0.0000 Acres
Payment Calculator
Term
Interest
Home Price
Down Payment
The Payment Calculator is for illustrative purposes only. Read More
Property Information for 113 Ambridge Court
Summary
Location and General Information
- Community Features: Street Lights
- Directions: GPS friendly
- Coordinates: 33.916377,-84.057907
School Information
- Elementary School: Craig
- Middle School: Five Forks
- High School: Brookwood
Taxes and HOA Information
- Parcel Number: R5019 354
- Tax Year: 2024
- Association Fee Includes: Maintenance Grounds
- Tax Lot: 74
Virtual Tour
Parking
- Open Parking: No
Interior and Exterior Features
Interior Features
- Cooling: Central Air
- Heating: Forced Air
- Appliances: Dishwasher, Microwave, Gas Water Heater
- Basement: None
- Fireplace Features: Masonry
- Flooring: Hardwood, Laminate, Vinyl
- Interior Features: Walk-In Closet(s), Rear Stairs
- Levels/Stories: Two
- Window Features: Bay Window(s)
- Kitchen Features: Pantry, Solid Surface Counters
- Foundation: Slab
- Total Half Baths: 1
- Bathrooms Total Integer: 3
- Bathrooms Total Decimal: 2
Exterior Features
- Construction Materials: Other
- Fencing: Back Yard
- Patio And Porch Features: Deck
- Roof Type: Composition
- Security Features: Smoke Detector(s)
- Laundry Features: In Kitchen
- Pool Private: No
Property
Utilities
- Sewer: Public Sewer
- Utilities: Electricity Available, Natural Gas Available, Water Available, High Speed Internet, Sewer Connected
- Water Source: Public
- Electric: 220 Volts
Property and Assessments
- Home Warranty: Yes
- Property Condition: Resale
Green Features
- Green Energy Efficient: Thermostat
Lot Information
- Above Grade Finished Area: 1919
- Common Walls: No Common Walls
- Lot Features: Cul-De-Sac
Multi Family
- Number of Units To Be Built: Square Feet
Rental
Rent Information
- Land Lease: Yes
Public Records for 113 Ambridge Court
Tax Record
- 2024$3,382.00 ($281.83 / month)
Home Facts
- Beds4
- Baths2
- Total Finished SqFt1,919 SqFt
- Above Grade Finished1,919 SqFt
- StoriesTwo
- Lot Size0.0000 Acres
- StyleSingle Family Residence
- Year Built2001
- APNR5019 354
- CountyGwinnett
- Fireplaces1


