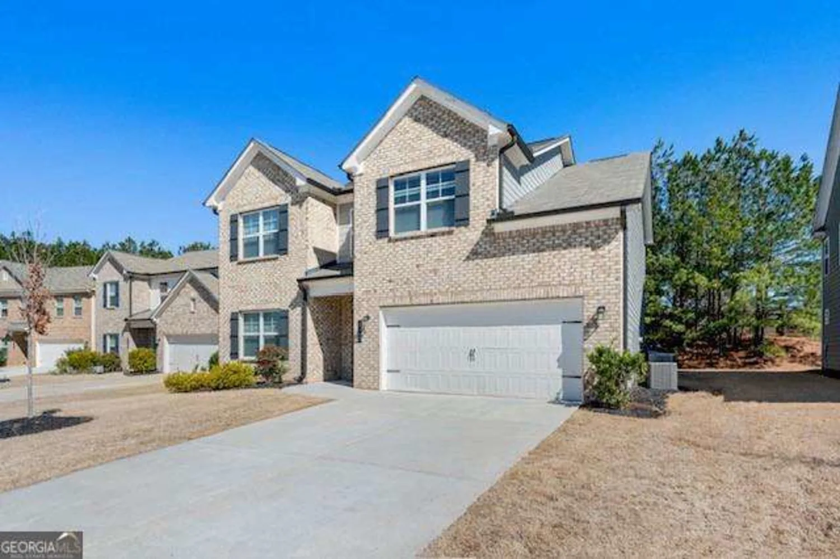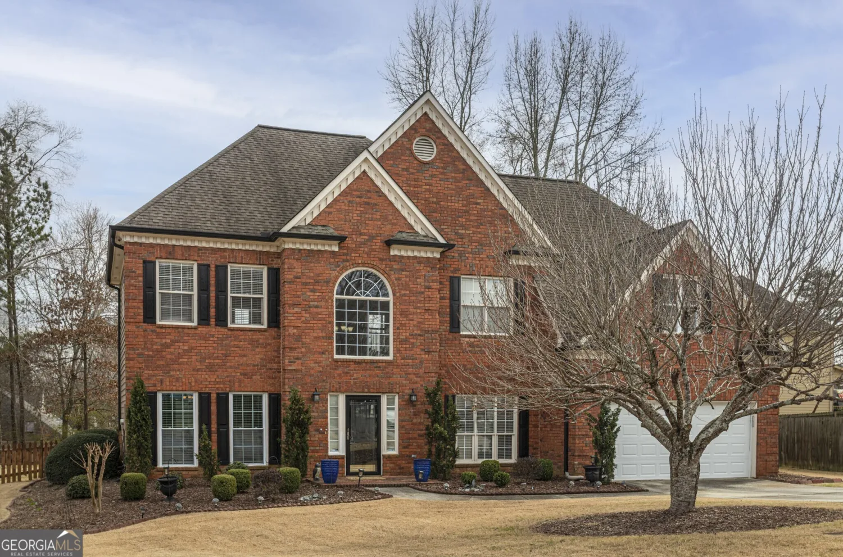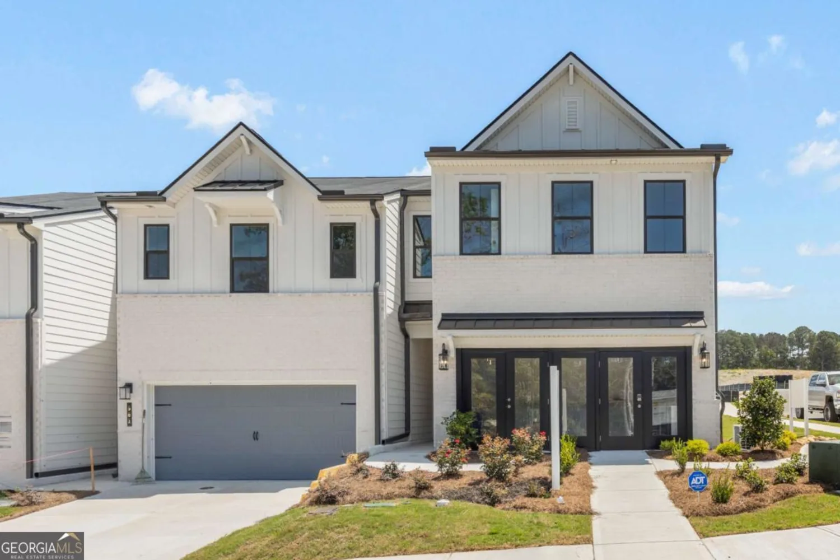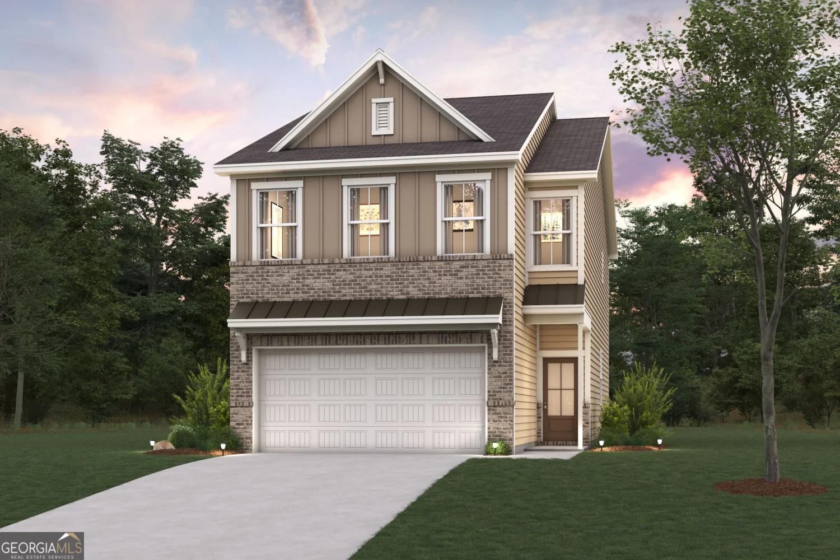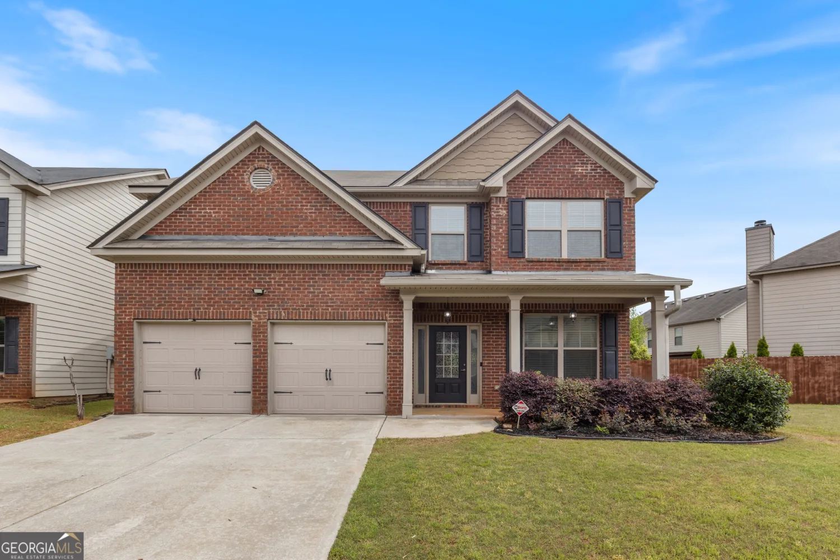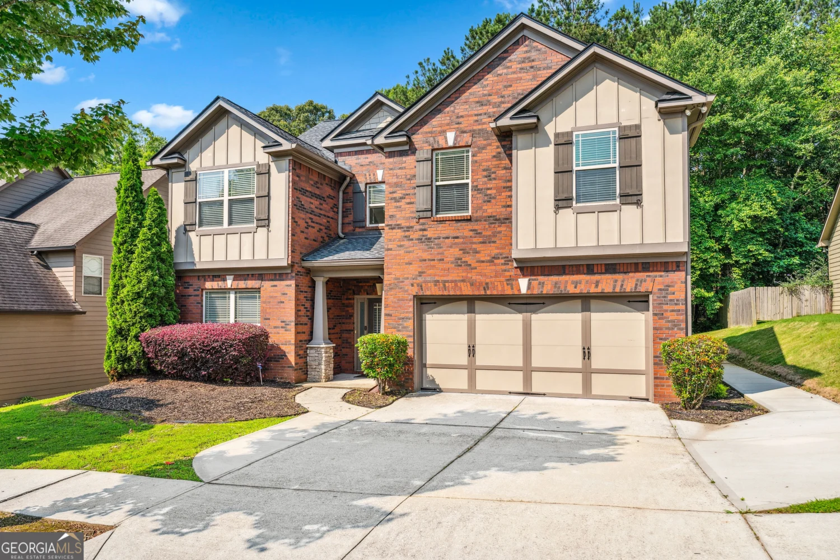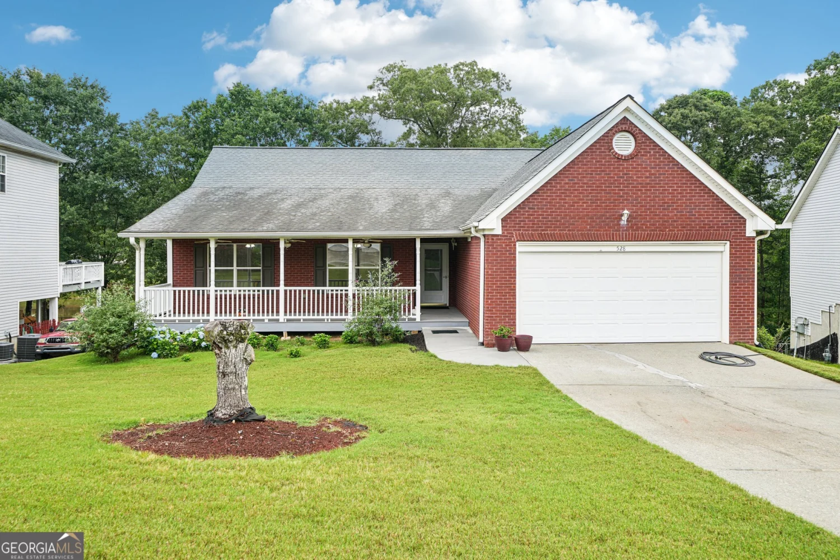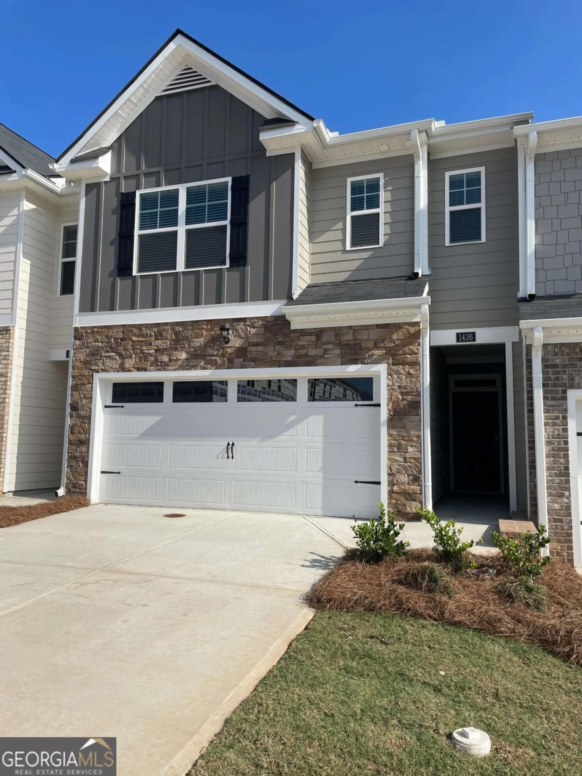1245 cedar oak laneLawrenceville, GA 30043
1245 cedar oak laneLawrenceville, GA 30043
Description
White farmhouse style home on cud-de-sac with primary suite on main, three additional bedrooms three full bathrooms and a half bath. 2-story family room with large floor to ceiling windows. The large kitchen has an island, granite countertops, stainless steel appliances and a huge eat-in-kitchen area. .Downstairs areas include luxury vinyl plank downstairs and modern light fixtures. The primary suite is accented by modern geometric wood paneling wall and has a high trey ceiling. The primary bathroom has two sinks, private lavatory and separate tub and shower with a large walk-in closet. Upstairs you will find three bedrooms and two full bathrooms. Please note the backyard photos show the entertainment area and do not reflect the total .4 acres and the large side yards.
Property Details for 1245 Cedar Oak Lane
- Subdivision ComplexCEDAR OAK
- Architectural StyleTraditional
- ExteriorOther
- Num Of Parking Spaces2
- Parking FeaturesAttached
- Property AttachedYes
LISTING UPDATED:
- StatusActive
- MLS #10538939
- Days on Site0
- Taxes$5,461 / year
- HOA Fees$250 / month
- MLS TypeResidential
- Year Built1999
- Lot Size0.40 Acres
- CountryGwinnett
LISTING UPDATED:
- StatusActive
- MLS #10538939
- Days on Site0
- Taxes$5,461 / year
- HOA Fees$250 / month
- MLS TypeResidential
- Year Built1999
- Lot Size0.40 Acres
- CountryGwinnett
Building Information for 1245 Cedar Oak Lane
- StoriesTwo
- Year Built1999
- Lot Size0.4000 Acres
Payment Calculator
Term
Interest
Home Price
Down Payment
The Payment Calculator is for illustrative purposes only. Read More
Property Information for 1245 Cedar Oak Lane
Summary
Location and General Information
- Community Features: None
- Directions: GPS Friendly
- Coordinates: 34.004076,-83.9594391
School Information
- Elementary School: Dyer
- Middle School: Twin Rivers
- High School: Mountain View
Taxes and HOA Information
- Parcel Number: R7025305
- Tax Year: 2024
- Association Fee Includes: Maintenance Grounds
- Tax Lot: 11
Virtual Tour
Parking
- Open Parking: No
Interior and Exterior Features
Interior Features
- Cooling: Central Air
- Heating: Central
- Appliances: Dishwasher, Disposal, Microwave
- Basement: None
- Fireplace Features: Masonry
- Flooring: Carpet
- Interior Features: High Ceilings, Master On Main Level
- Levels/Stories: Two
- Kitchen Features: Breakfast Room, Kitchen Island, Pantry, Solid Surface Counters
- Foundation: Slab
- Main Bedrooms: 1
- Total Half Baths: 1
- Bathrooms Total Integer: 4
- Main Full Baths: 1
- Bathrooms Total Decimal: 3
Exterior Features
- Construction Materials: Wood Siding
- Fencing: Privacy
- Patio And Porch Features: Patio
- Roof Type: Composition
- Laundry Features: Mud Room, In Kitchen
- Pool Private: No
- Other Structures: Garage(s)
Property
Utilities
- Sewer: Public Sewer
- Utilities: Cable Available, Electricity Available, Natural Gas Available, Phone Available, Sewer Available, Underground Utilities, Water Available
- Water Source: Public
Property and Assessments
- Home Warranty: Yes
- Property Condition: Resale
Green Features
- Green Energy Efficient: Thermostat
Lot Information
- Above Grade Finished Area: 2493
- Common Walls: No Common Walls
- Lot Features: Cul-De-Sac
Multi Family
- Number of Units To Be Built: Square Feet
Rental
Rent Information
- Land Lease: Yes
Public Records for 1245 Cedar Oak Lane
Tax Record
- 2024$5,461.00 ($455.08 / month)
Home Facts
- Beds4
- Baths3
- Total Finished SqFt2,953 SqFt
- Above Grade Finished2,493 SqFt
- Below Grade Finished460 SqFt
- StoriesTwo
- Lot Size0.4000 Acres
- StyleSingle Family Residence
- Year Built1999
- APNR7025305
- CountyGwinnett
- Fireplaces1


