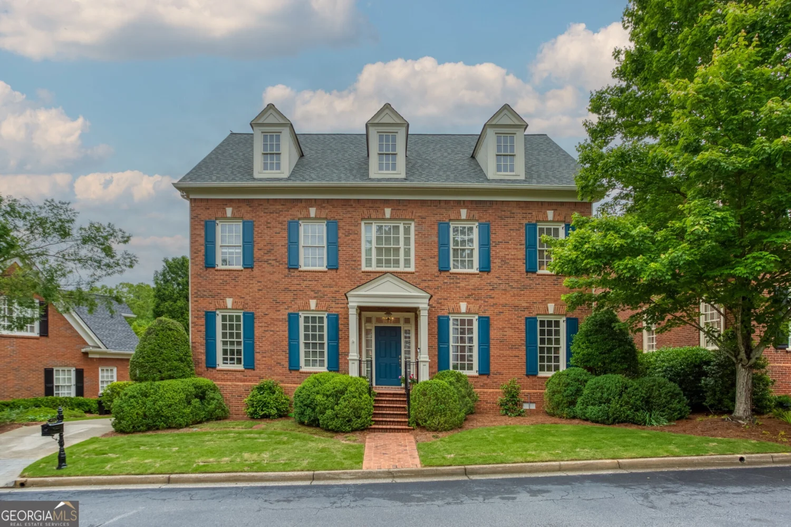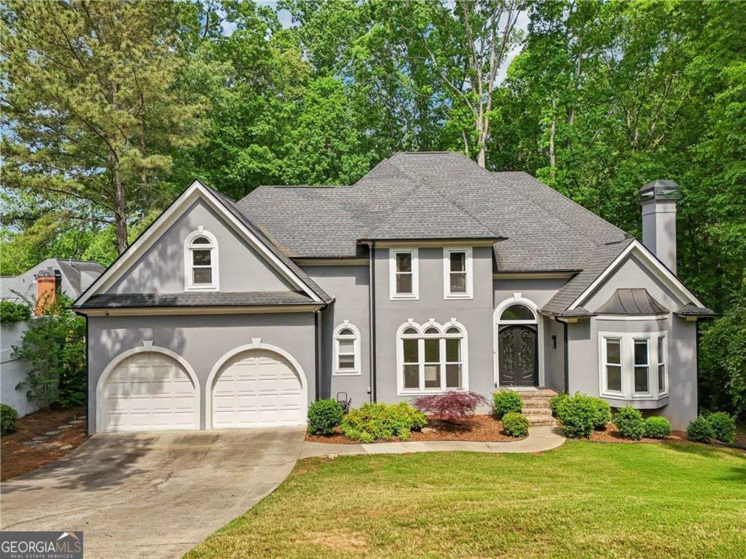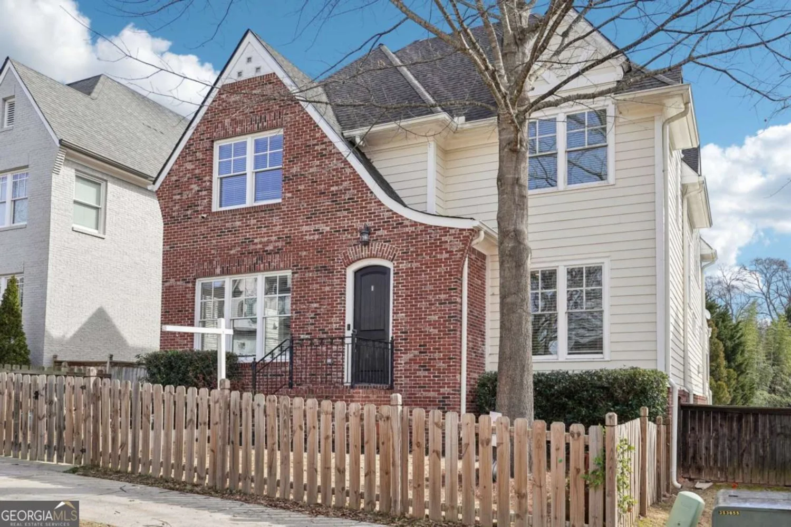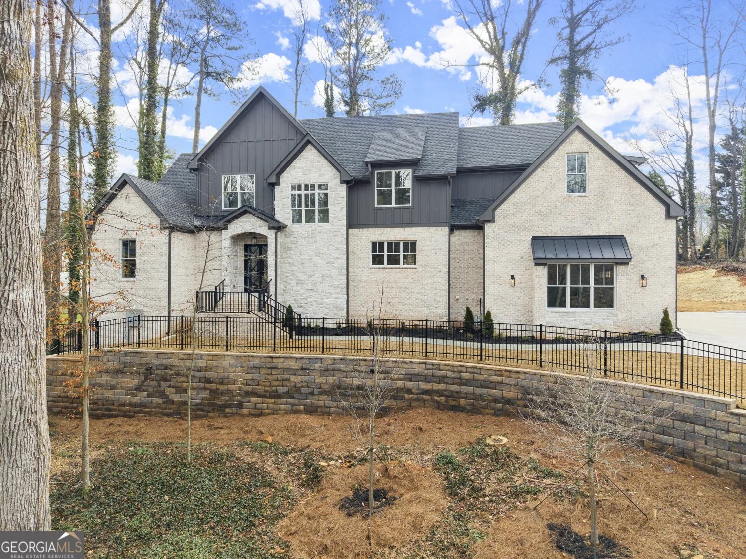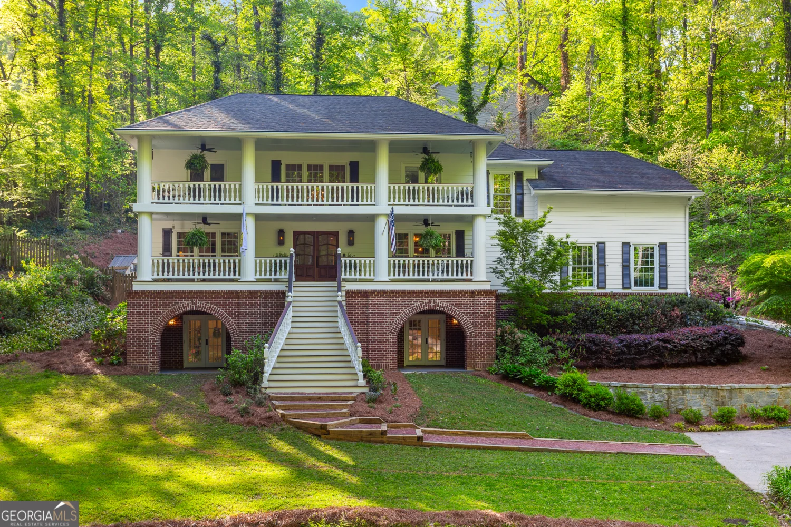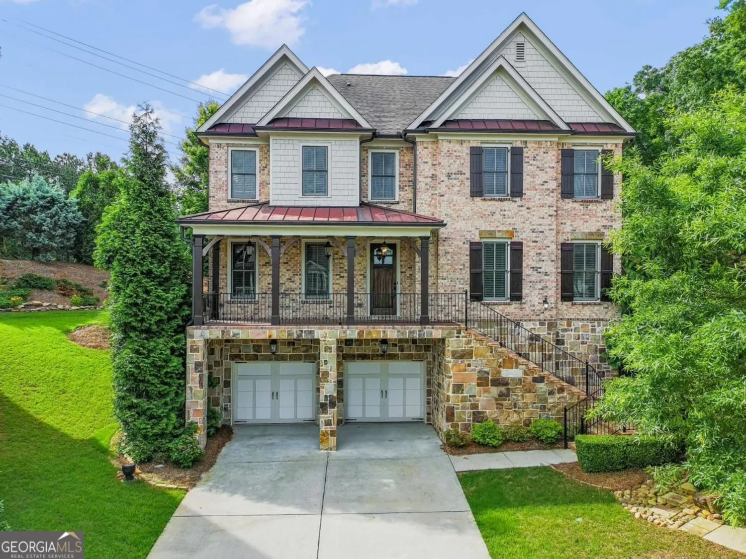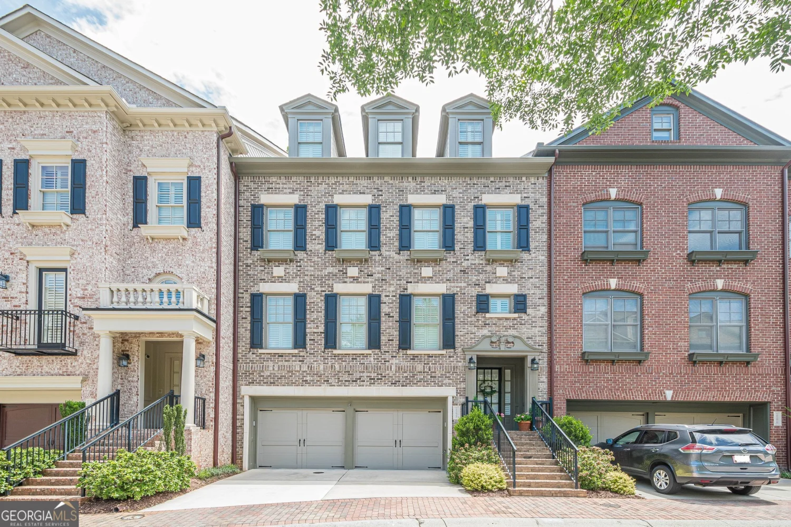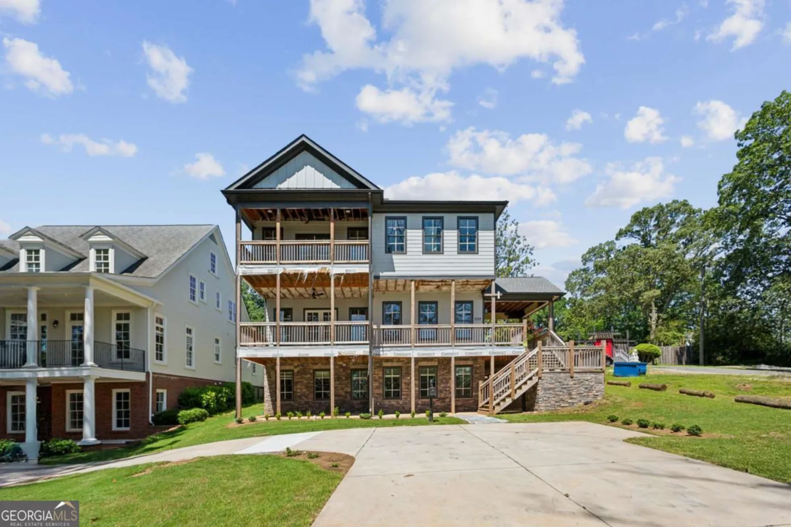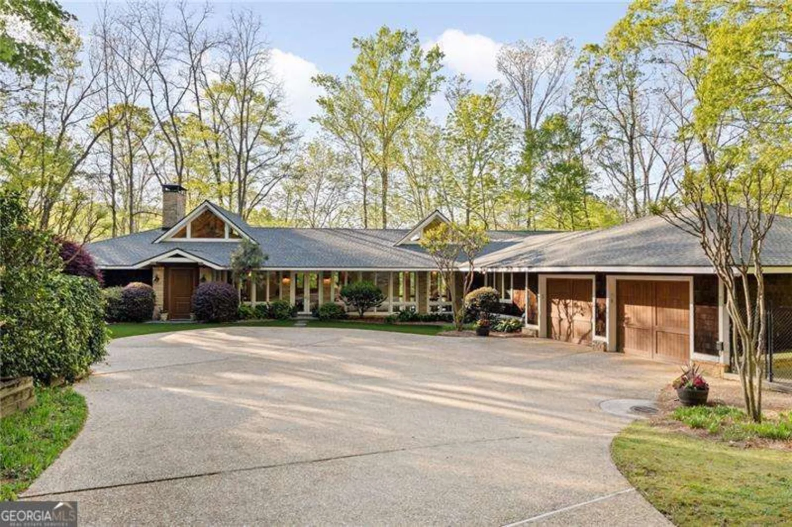2111 cooper lake road seSmyrna, GA 30080
2111 cooper lake road seSmyrna, GA 30080
Description
A stunning example of Charleston Single-House Architecture. Piazzas frame the views into the lush garden and beyond that, skyline views of Atlanta. Graceful columns, detailed balustrades... all of it is elegant, and timeless, and loaded with Southern Charm. The main level piazza opens to a foyer and front parlor. Next to that is a dining room to seat 8+ , serviced by an adjacent butler's pantry. Also on the main level is a large open kitchen that is beyond well-equipped - Double Ovens, 6 Burner Stove by Wolf with Griddle, Warming Drawers, Built-In Subzero Fridge, Wine Cooler, and Subzero Ice Maker. The center island offers a place for barstools and an adjacent breakfast area seats 8. The Family Room is open to the Kitchen and features a fireplace and views to the patio and backyard. The Master Suite is generously sized and offers room for a sitting area and private access to a side-piazza. The bathroom has 2 vanities, shower with dual shower heads and separate garden tub, as well as a spacious walk in closet. The two upper levels offer a total of 5 bedrooms and 3 full baths, as well as 2 offices. The lower level features a home gym, media room, and wine cellar. All serviced by 4 level elevator. In the backyard is a patio and beautiful central fountain, and to the side is a breezeway that offers covered assage to a 2-car garage and separate 1-car garage. Access to the back of the property is private and gated. Located on the Cumberland portion of the Silver Comet, plans to connect with the Beltline are currently under construction, making this a soon-to-be bikeable location connected with all of Metro Atlanta! Just a short distance to Vinings Jubilee, Across From Muss and Turners, South City Kitchen and Oakdale Park. Very close to Buckhead and an easy commute to the airport. Priced below recent appraisal-an outstanding value for the area! Don't miss this opportunity to purchase well under market value." Schedule your tour of this beautiful home, today.
Property Details for 2111 Cooper Lake Road SE
- Subdivision ComplexThe Grove At Cooper's Pointe
- Architectural StyleBrick Front, Traditional
- ExteriorBalcony, Garden, Sprinkler System
- Num Of Parking Spaces3
- Parking FeaturesDetached, Garage, Garage Door Opener, Kitchen Level, Parking Pad, Side/Rear Entrance
- Property AttachedYes
LISTING UPDATED:
- StatusActive
- MLS #10428715
- Days on Site137
- Taxes$4,208 / year
- MLS TypeResidential
- Year Built2008
- Lot Size0.46 Acres
- CountryCobb
LISTING UPDATED:
- StatusActive
- MLS #10428715
- Days on Site137
- Taxes$4,208 / year
- MLS TypeResidential
- Year Built2008
- Lot Size0.46 Acres
- CountryCobb
Building Information for 2111 Cooper Lake Road SE
- StoriesThree Or More
- Year Built2008
- Lot Size0.4600 Acres
Payment Calculator
Term
Interest
Home Price
Down Payment
The Payment Calculator is for illustrative purposes only. Read More
Property Information for 2111 Cooper Lake Road SE
Summary
Location and General Information
- Community Features: Gated
- Directions: Left on Daniel Street, Left on Cooper Lake Road. Turn Right.
- View: City
- Coordinates: 33.849376,-84.495115
School Information
- Elementary School: Nickajack
- Middle School: Campbell
- High School: Campbell
Taxes and HOA Information
- Parcel Number: 17069401030
- Tax Year: 2024
- Association Fee Includes: Maintenance Grounds
- Tax Lot: 1
Virtual Tour
Parking
- Open Parking: Yes
Interior and Exterior Features
Interior Features
- Cooling: Central Air, Zoned
- Heating: Central, Natural Gas
- Appliances: Dishwasher, Disposal, Double Oven, Gas Water Heater, Ice Maker, Microwave, Refrigerator
- Basement: Bath Finished, Concrete, Daylight, Finished
- Fireplace Features: Family Room, Masonry
- Flooring: Carpet, Hardwood
- Interior Features: Bookcases, Central Vacuum, Double Vanity, High Ceilings, Separate Shower, Soaking Tub, Walk-In Closet(s)
- Levels/Stories: Three Or More
- Window Features: Double Pane Windows
- Kitchen Features: Breakfast Bar, Breakfast Room, Kitchen Island, Solid Surface Counters
- Total Half Baths: 2
- Bathrooms Total Integer: 5
- Bathrooms Total Decimal: 4
Exterior Features
- Accessibility Features: Accessible Elevator Installed
- Construction Materials: Brick
- Patio And Porch Features: Patio
- Roof Type: Composition
- Security Features: Gated Community, Smoke Detector(s)
- Laundry Features: Upper Level
- Pool Private: No
- Other Structures: Garage(s)
Property
Utilities
- Sewer: Public Sewer
- Utilities: Cable Available, Electricity Available, Natural Gas Available, Phone Available, Sewer Available, Sewer Connected, Water Available
- Water Source: Public
- Electric: 220 Volts
Property and Assessments
- Home Warranty: Yes
- Property Condition: Resale
Green Features
Lot Information
- Above Grade Finished Area: 6077
- Common Walls: No Common Walls
- Lot Features: Private
Multi Family
- Number of Units To Be Built: Square Feet
Rental
Rent Information
- Land Lease: Yes
Public Records for 2111 Cooper Lake Road SE
Tax Record
- 2024$4,208.00 ($350.67 / month)
Home Facts
- Beds5
- Baths3
- Total Finished SqFt6,077 SqFt
- Above Grade Finished6,077 SqFt
- StoriesThree Or More
- Lot Size0.4600 Acres
- StyleSingle Family Residence
- Year Built2008
- APN17069401030
- CountyCobb
- Fireplaces1


