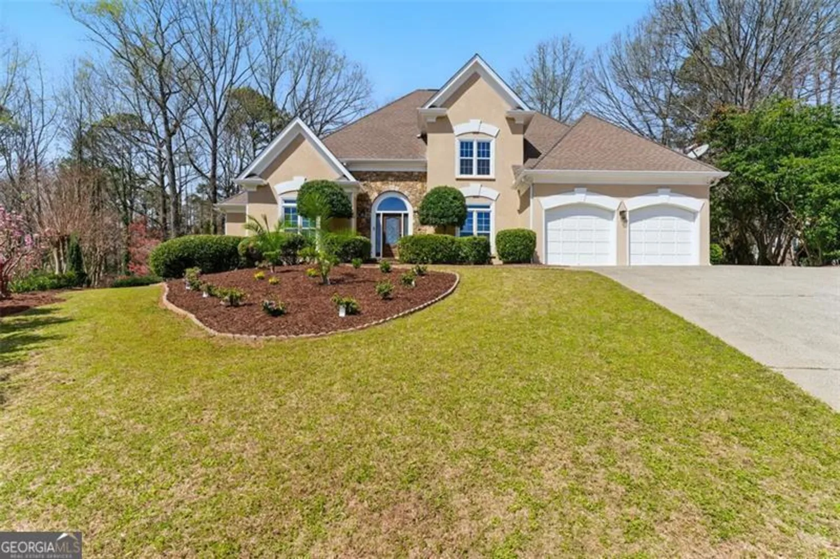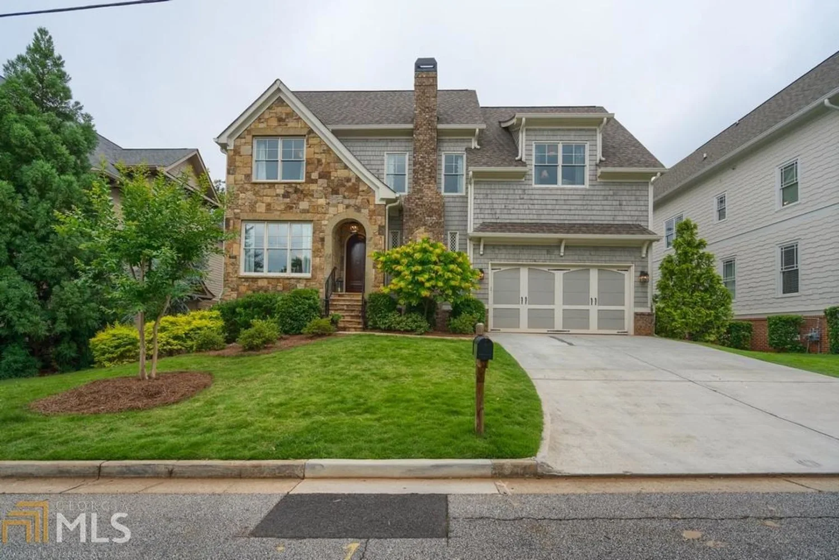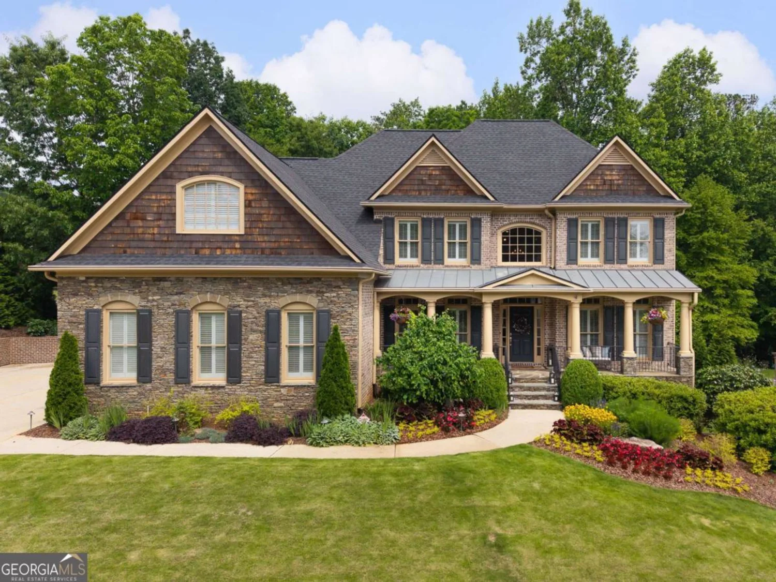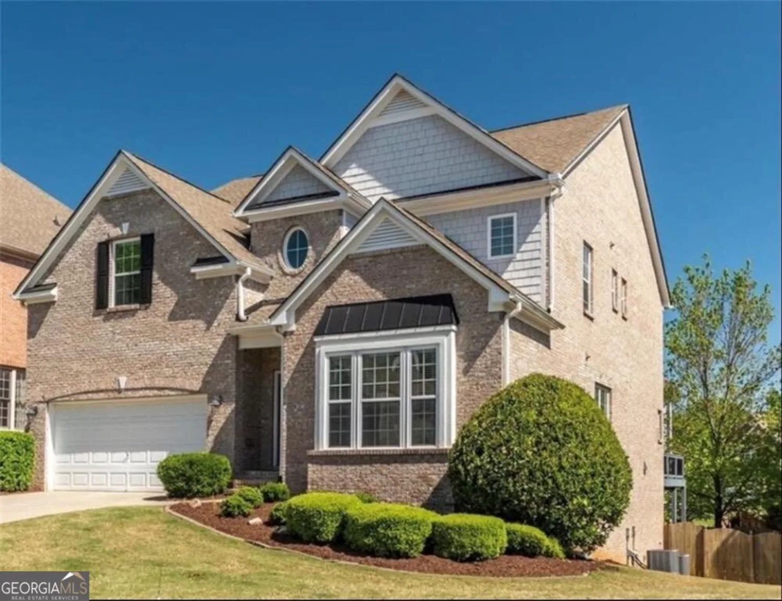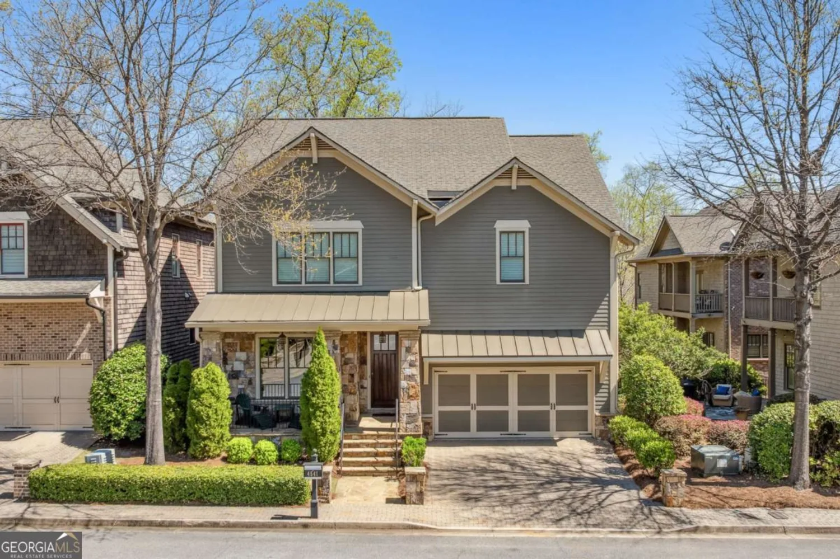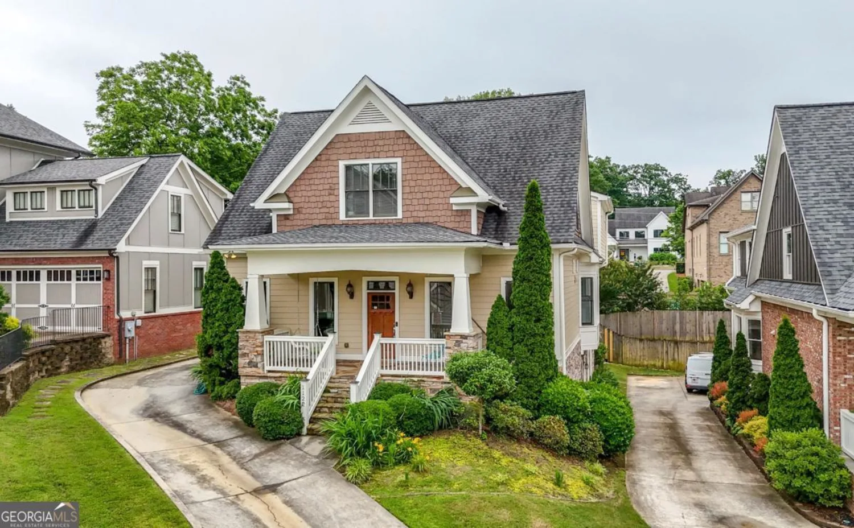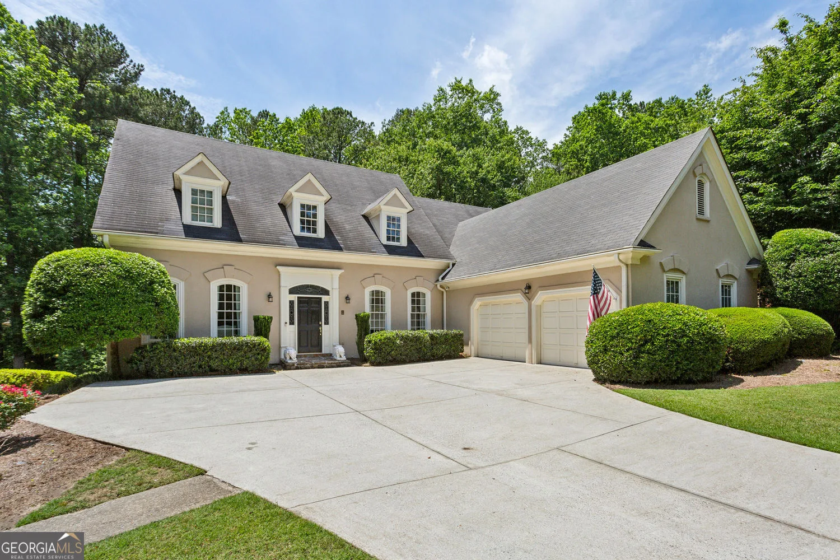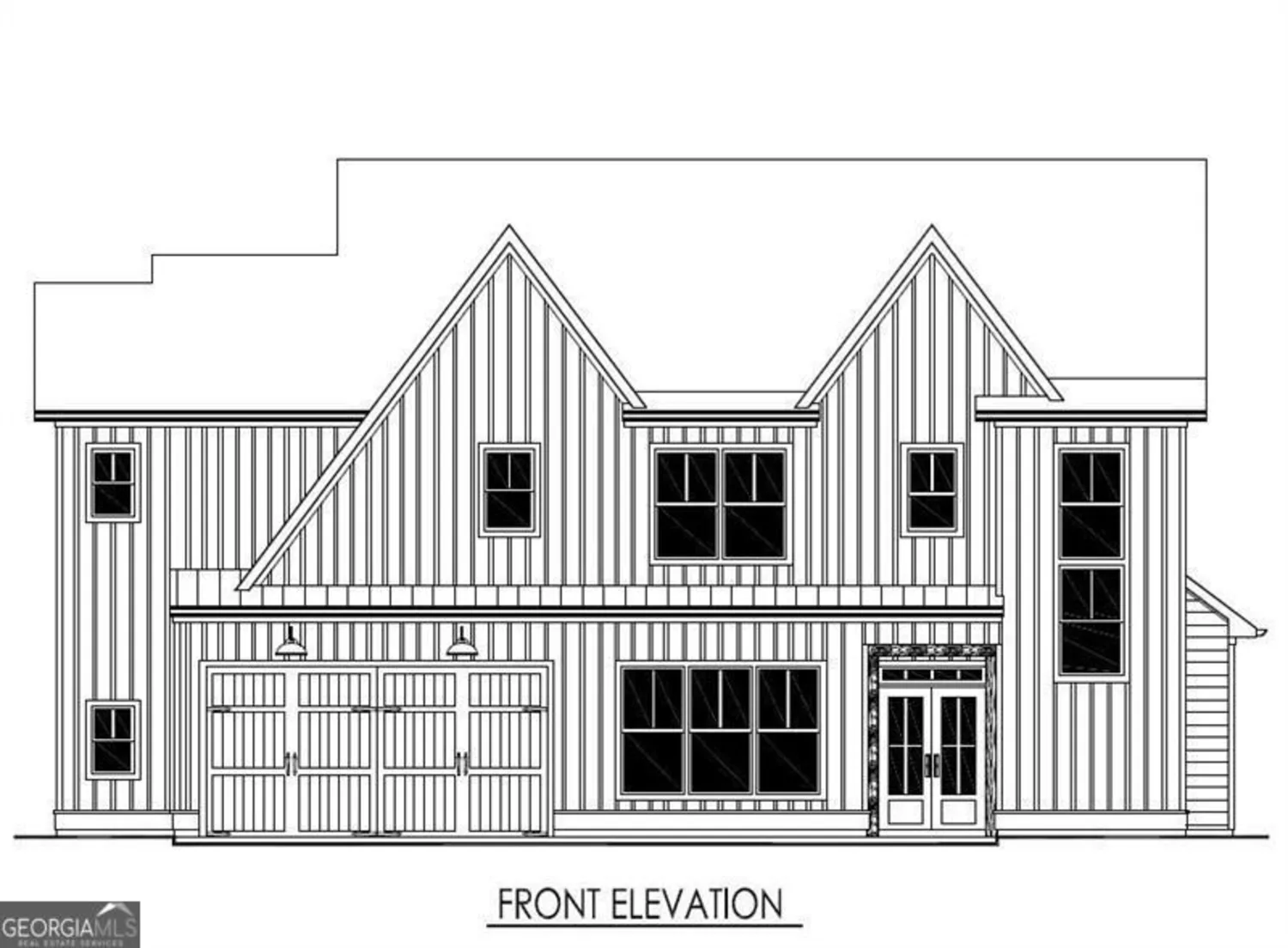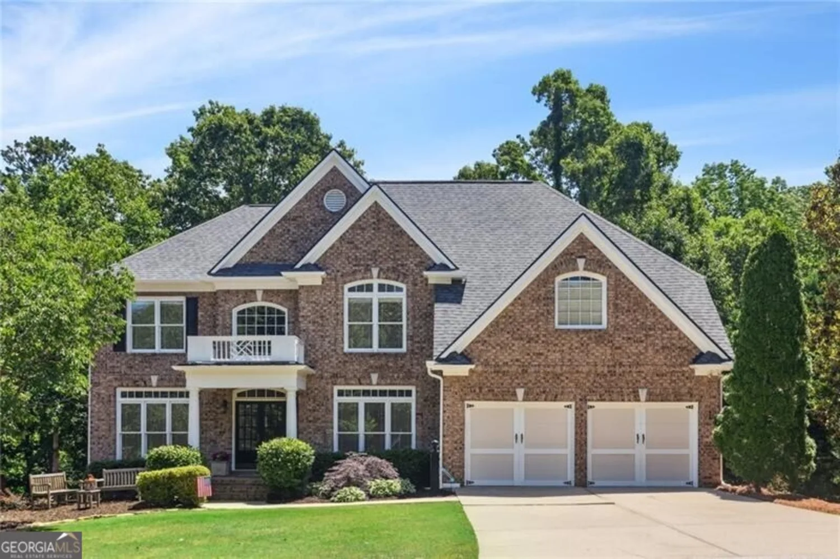3851 glenhurst drive seSmyrna, GA 30080
3851 glenhurst drive seSmyrna, GA 30080
Description
Step into sophistication in this fully renovated designer home situated in one of SmyrnaCOs most sought-after neighborhoods, Vinings Glen. Every detail has been thoughtfully curated for the discerning buyer who values luxury, comfort, and proximity to all that Smyrna has to offer. Boasting a new roof, new systems, and high-end finishes throughout, this home offers peace of mind and turnkey living. From the moment you enter, you're greeted by elevated styleCocustom lighting, architectural charm throughout, stunning hardwood floors, and an open-concept floor-plan with an abundance of natural light perfect for both everyday living and entertaining. The heart of the home is the gourmet kitchen, featuring quartz countertops, an oversized island, custom cabinetry, and premium stainless appliances. Host elegant dinner parties in the formal dining area or enjoy casual evenings gathered around the statement fireplace in the living room. The spacious primary suite on the main level is a retreat in itself, with a spa-inspired bath, freestanding tub, oversized shower, and custom walk-in closets with built in storage. Additional bedrooms upstairs are generously sized, offering room for guests, and family. The finished basement is where this home truly shinesCoa second oversized living room, space for your own golf simulator and custom cocktail bar setup for a luxurious in-home escape or game-day headquarters, a workout room, as well as another bedroom and full bathroom perfect for a playroom or a guest retreat. All of this just minutes from Vinings, The Battery Atlanta, and top-rated schools, with easy access to I-285 and the best of metro Atlanta.
Property Details for 3851 Glenhurst Drive SE
- Subdivision ComplexVinings Glen
- Architectural StyleTraditional
- Parking FeaturesGarage, Kitchen Level
- Property AttachedYes
- Waterfront FeaturesNo Dock Or Boathouse
LISTING UPDATED:
- StatusActive
- MLS #10511912
- Days on Site31
- Taxes$8,704 / year
- HOA Fees$1,100 / month
- MLS TypeResidential
- Year Built1993
- Lot Size0.44 Acres
- CountryCobb
LISTING UPDATED:
- StatusActive
- MLS #10511912
- Days on Site31
- Taxes$8,704 / year
- HOA Fees$1,100 / month
- MLS TypeResidential
- Year Built1993
- Lot Size0.44 Acres
- CountryCobb
Building Information for 3851 Glenhurst Drive SE
- StoriesThree Or More
- Year Built1993
- Lot Size0.4420 Acres
Payment Calculator
Term
Interest
Home Price
Down Payment
The Payment Calculator is for illustrative purposes only. Read More
Property Information for 3851 Glenhurst Drive SE
Summary
Location and General Information
- Community Features: Clubhouse, Playground, Pool, Tennis Court(s), Walk To Schools, Near Shopping
- Directions: Traveling on I-75 S. Take exit 259 for I-285 W toward Birmingham/Tampa. Take exit 18 for Paces Ferry Rd toward Vinings. Merge onto Paces Ferry Rd SE. Turn right onto Atlanta Rd SE. Turn left onto Ridge Rd SE. Turn right onto Glenhurst Dr. Home is on the left.
- Coordinates: 33.861929,-84.503238
School Information
- Elementary School: Nickajack
- Middle School: Griffin
- High School: Campbell
Taxes and HOA Information
- Parcel Number: 17062500530
- Tax Year: 2024
- Association Fee Includes: Swimming, Tennis
Virtual Tour
Parking
- Open Parking: No
Interior and Exterior Features
Interior Features
- Cooling: Ceiling Fan(s), Central Air
- Heating: Central
- Appliances: Dishwasher, Disposal, Microwave, Refrigerator
- Basement: Bath Finished, Daylight, Exterior Entry, Finished, Full, Interior Entry
- Fireplace Features: Family Room, Other
- Flooring: Hardwood, Tile
- Interior Features: Beamed Ceilings, Bookcases, Double Vanity, Master On Main Level, Tray Ceiling(s), Walk-In Closet(s)
- Levels/Stories: Three Or More
- Window Features: Double Pane Windows
- Kitchen Features: Breakfast Area, Breakfast Bar, Breakfast Room, Kitchen Island
- Main Bedrooms: 1
- Total Half Baths: 1
- Bathrooms Total Integer: 5
- Main Full Baths: 1
- Bathrooms Total Decimal: 4
Exterior Features
- Construction Materials: Stucco
- Patio And Porch Features: Deck, Patio
- Roof Type: Composition
- Security Features: Smoke Detector(s)
- Laundry Features: Mud Room
- Pool Private: No
Property
Utilities
- Sewer: Public Sewer
- Utilities: Cable Available, Electricity Available, Natural Gas Available, Phone Available, Sewer Available, Underground Utilities, Water Available
- Water Source: Public
Property and Assessments
- Home Warranty: Yes
- Property Condition: Resale
Green Features
Lot Information
- Common Walls: No Common Walls
- Lot Features: Cul-De-Sac, Level, Private
- Waterfront Footage: No Dock Or Boathouse
Multi Family
- Number of Units To Be Built: Square Feet
Rental
Rent Information
- Land Lease: Yes
Public Records for 3851 Glenhurst Drive SE
Tax Record
- 2024$8,704.00 ($725.33 / month)
Home Facts
- Beds5
- Baths4
- StoriesThree Or More
- Lot Size0.4420 Acres
- StyleSingle Family Residence
- Year Built1993
- APN17062500530
- CountyCobb
- Fireplaces2


