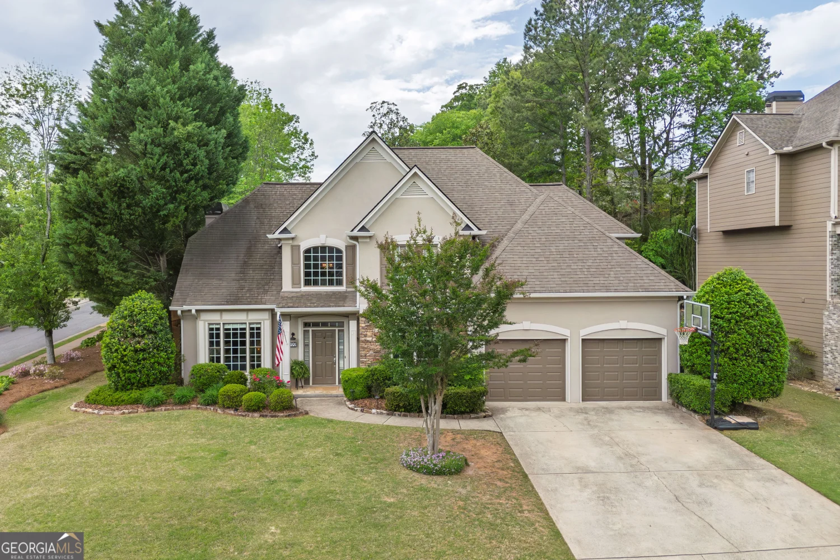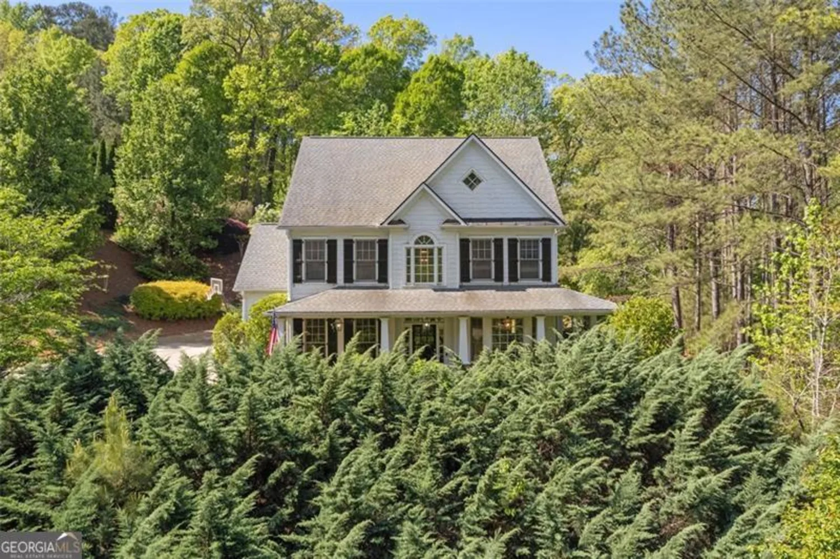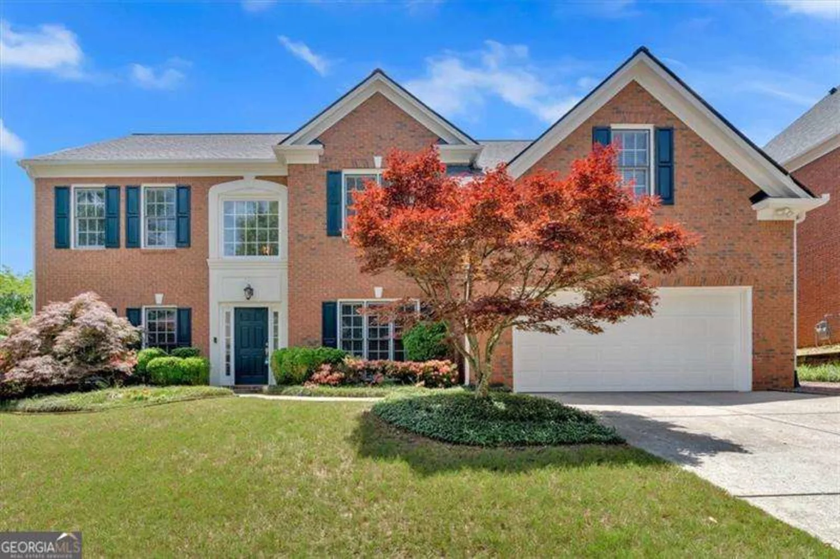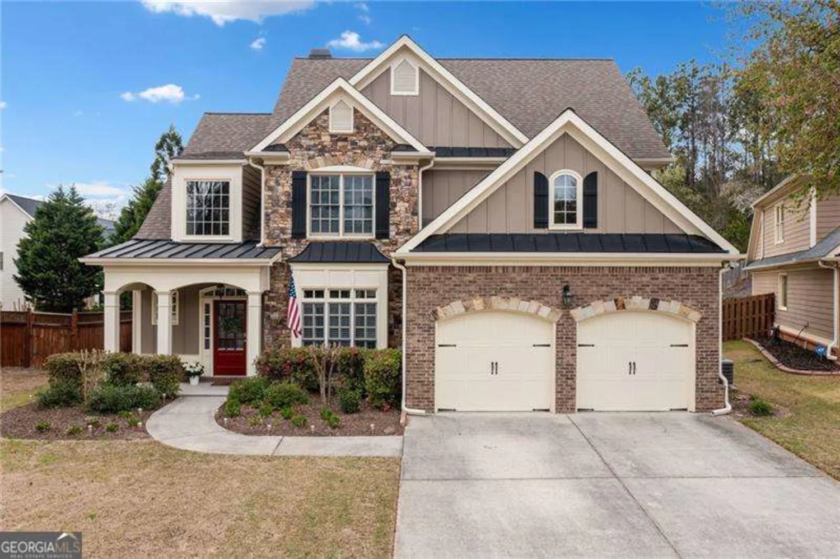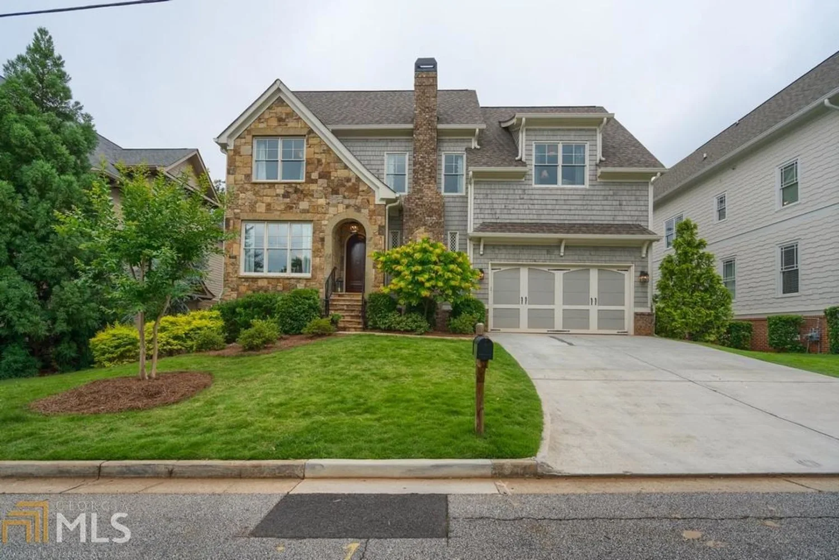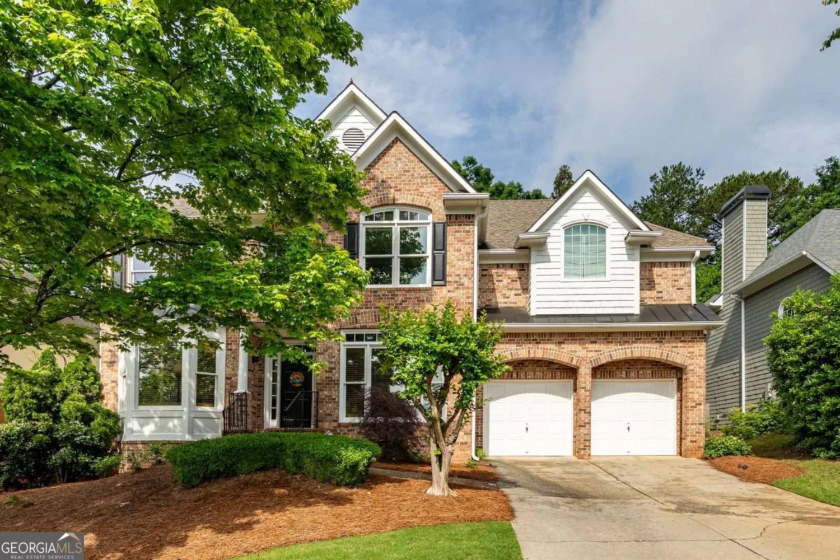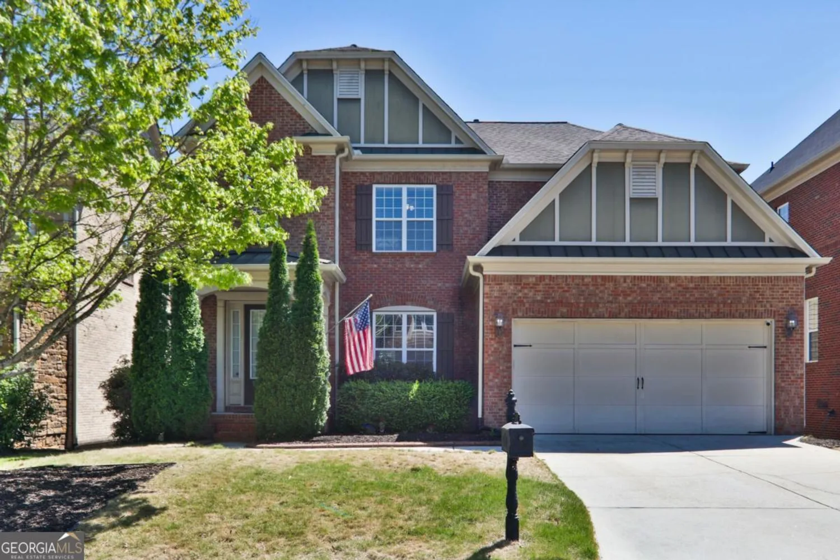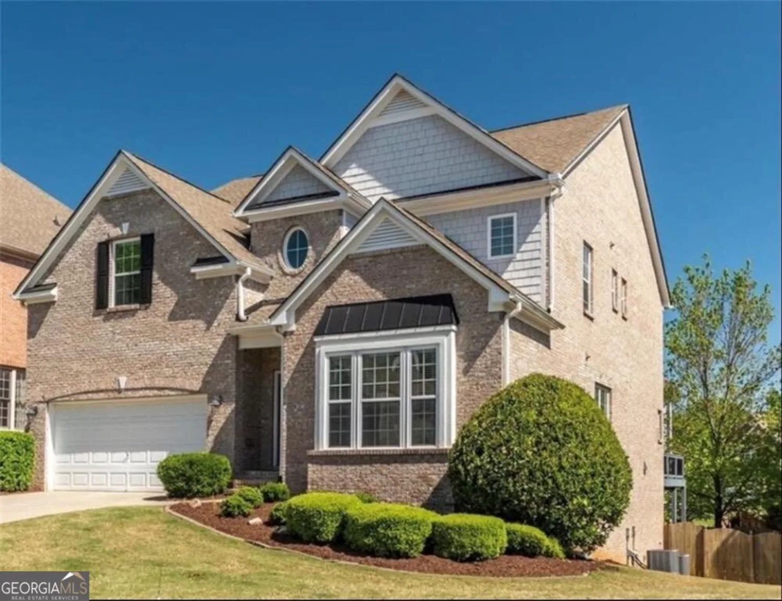4441 langdon walk seSmyrna, GA 30080
4441 langdon walk seSmyrna, GA 30080
Description
Seller will consider lease-to-own. Welcome to this stunning and luxurious 6-bedroom, 4.5-bathroom fully renovated top to bottom in the most highly desirable Vinings Glen community. Absolutely stunning. House sits on a cul-de-sac, surrounded with the most amazing neighbors you could dream of. A thriving community known for its charm and vibrant lifestyle. This spacious house offers a perfect blend of comfort and luxury. You will fall in love with this home the second you lay your eyes on it. The front mahogany door and the amazing chandelier offer a luxurious entrance. The stunning hardwood floors offer a comfortable feel. The brand-new windows allow the natural light to flow throughout the entire home. Downstairs you will be faced with an amazing staircase and custom iron railing. You will also find a welcoming dining room, a large library, and an oversized family room with a stunning fireplace ideal for gatherings. The well-appointed new kitchen "all high-end wood material with no filling" boasts a large island, perfect for culinary creations, and opens to a dining area overlooking a sizable deck-perfect for outdoor dining and relaxation. There's also a convenient laundry room with a sink and a large pantry across from it. In addition, there is a wet bar area ideal for entertaining. The master bedroom is conveniently located on the main level, featuring a spacious layout and a luxurious bathroom with two separate vanities and two separate walk-in closets, both his and hers, a glass-enclosed shower with built-in shower system, and a relaxing oversized bathtub-a private retreat within your own home. Upstairs, you'll discover 4 bedrooms, one with an en-suite bathroom and 2 other bedrooms with access to a Jack and Jill bathroom featuring dual vanities-perfect for family or guests. Each room offers comfort and privacy, designed with modern living in mind. The basement level adds even more to this impressive home, featuring a full kitchen with an island and dining area, a full bedroom and bathroom, and a large living room-ideal for a movie theater or entertainment area. Outside, a large cement patio provides additional space for outdoor activities and relaxation. Smyrna, Georgia, is currently experiencing a vibrant renaissance, offering a blend of urban amenities and suburban tranquility. With excellent schools, parks, shopping, and dining options nearby, it's a fantastic time to invest in this area. This home has it all. Don't miss the opportunity to own this exceptional home in one of Georgia's most desirable neighborhoods. Schedule your viewing today!
Property Details for 4441 Langdon Walk SE
- Subdivision ComplexVinings Glen
- Architectural StyleTraditional
- Num Of Parking Spaces5
- Parking FeaturesAttached, Garage, Garage Door Opener
- Property AttachedNo
LISTING UPDATED:
- StatusActive
- MLS #10484103
- Days on Site75
- Taxes$9,142 / year
- HOA Fees$1,000 / month
- MLS TypeResidential
- Year Built1990
- Lot Size0.35 Acres
- CountryCobb
LISTING UPDATED:
- StatusActive
- MLS #10484103
- Days on Site75
- Taxes$9,142 / year
- HOA Fees$1,000 / month
- MLS TypeResidential
- Year Built1990
- Lot Size0.35 Acres
- CountryCobb
Building Information for 4441 Langdon Walk SE
- StoriesThree Or More
- Year Built1990
- Lot Size0.3520 Acres
Payment Calculator
Term
Interest
Home Price
Down Payment
The Payment Calculator is for illustrative purposes only. Read More
Property Information for 4441 Langdon Walk SE
Summary
Location and General Information
- Community Features: Pool, Tennis Court(s)
- Directions: 4441 Langdon Walk SE, Smyrna, GA 30080
- Coordinates: 33.856707,-84.504353
School Information
- Elementary School: Nickajack
- Middle School: Griffin
- High School: Campbell
Taxes and HOA Information
- Parcel Number: 17062400090
- Tax Year: 2024
- Association Fee Includes: Facilities Fee
Virtual Tour
Parking
- Open Parking: No
Interior and Exterior Features
Interior Features
- Cooling: Ceiling Fan(s), Central Air
- Heating: Central
- Appliances: Dishwasher, Disposal, Microwave, Oven/Range (Combo)
- Basement: Daylight, Exterior Entry, Finished, Bath Finished, Full, Interior Entry
- Flooring: Hardwood, Other
- Interior Features: Wet Bar
- Levels/Stories: Three Or More
- Window Features: Double Pane Windows, Skylight(s)
- Kitchen Features: Kitchen Island, Pantry, Walk-in Pantry, Second Kitchen
- Main Bedrooms: 1
- Total Half Baths: 1
- Bathrooms Total Integer: 5
- Main Full Baths: 1
- Bathrooms Total Decimal: 4
Exterior Features
- Construction Materials: Stucco
- Roof Type: Composition
- Laundry Features: Other
- Pool Private: No
Property
Utilities
- Sewer: Public Sewer
- Utilities: Cable Available, Electricity Available, Natural Gas Available, Water Available
- Water Source: Public
Property and Assessments
- Home Warranty: Yes
- Property Condition: Updated/Remodeled
Green Features
Lot Information
- Above Grade Finished Area: 3604
- Lot Features: Cul-De-Sac
Multi Family
- Number of Units To Be Built: Square Feet
Rental
Rent Information
- Land Lease: Yes
Public Records for 4441 Langdon Walk SE
Tax Record
- 2024$9,142.00 ($761.83 / month)
Home Facts
- Beds6
- Baths4
- Total Finished SqFt5,208 SqFt
- Above Grade Finished3,604 SqFt
- Below Grade Finished1,604 SqFt
- StoriesThree Or More
- Lot Size0.3520 Acres
- StyleSingle Family Residence
- Year Built1990
- APN17062400090
- CountyCobb
- Fireplaces1


