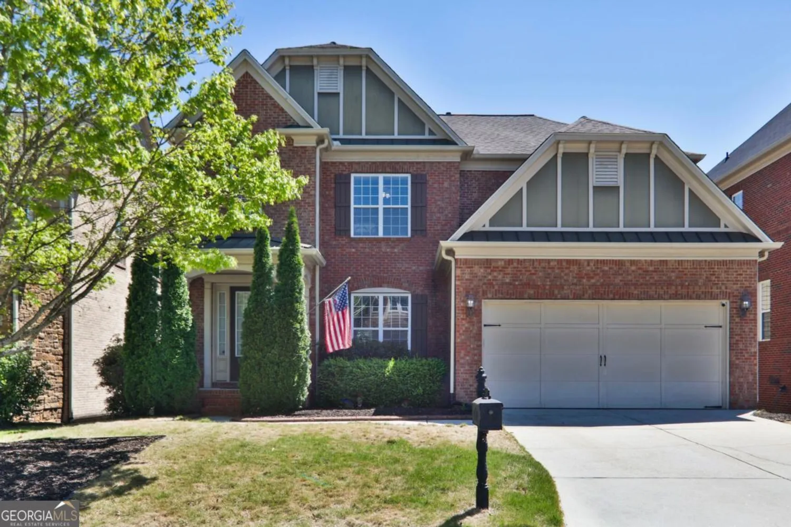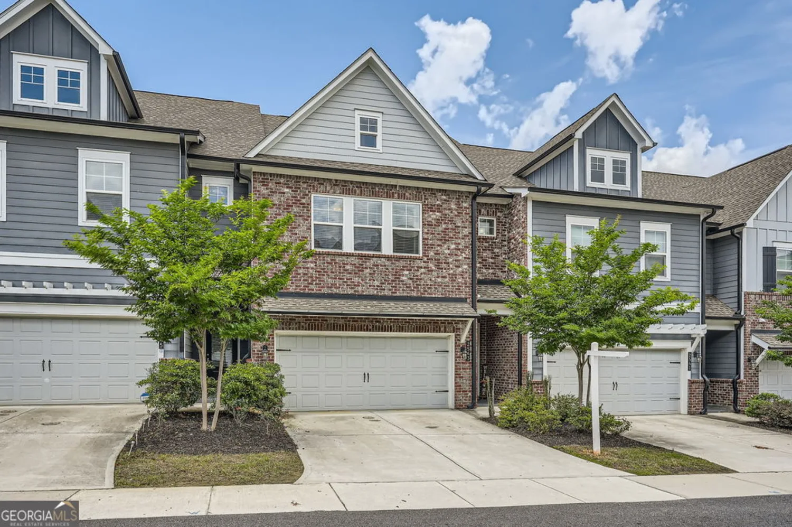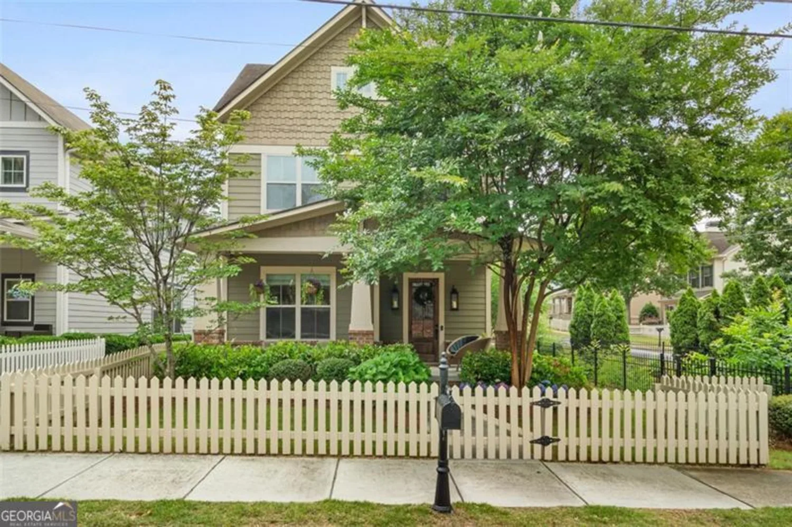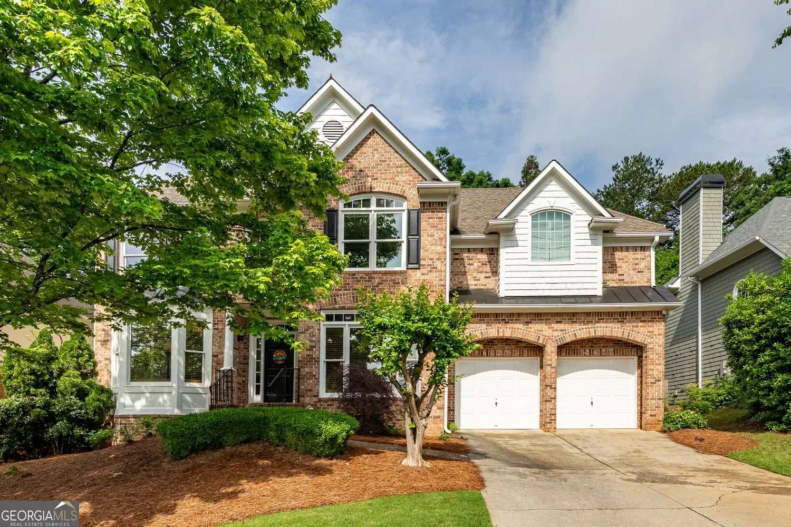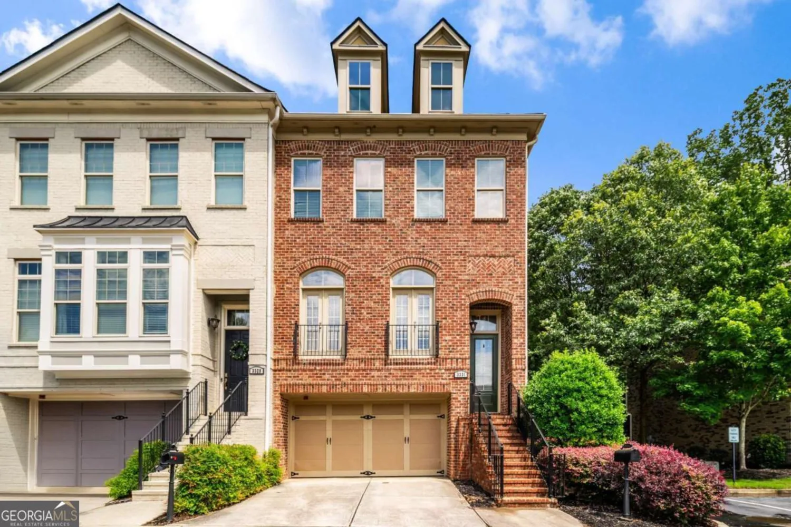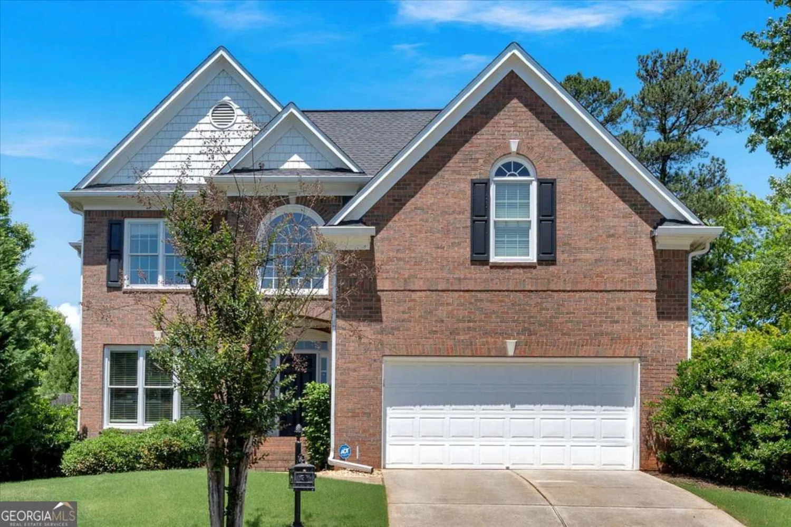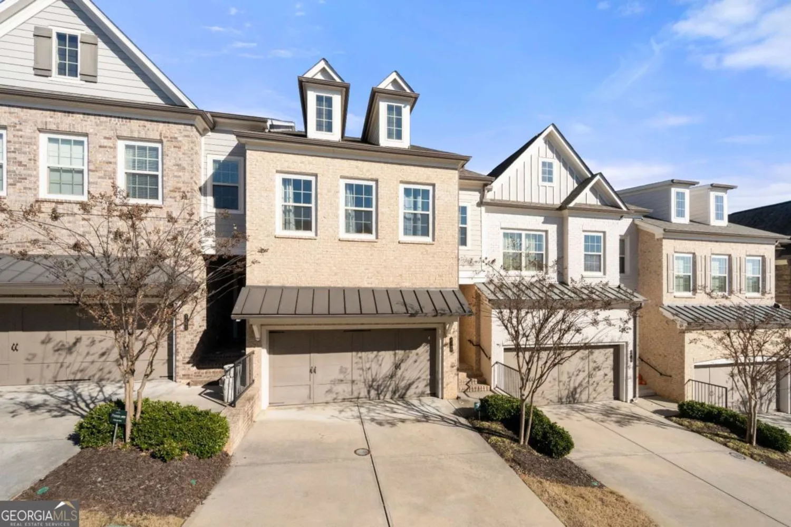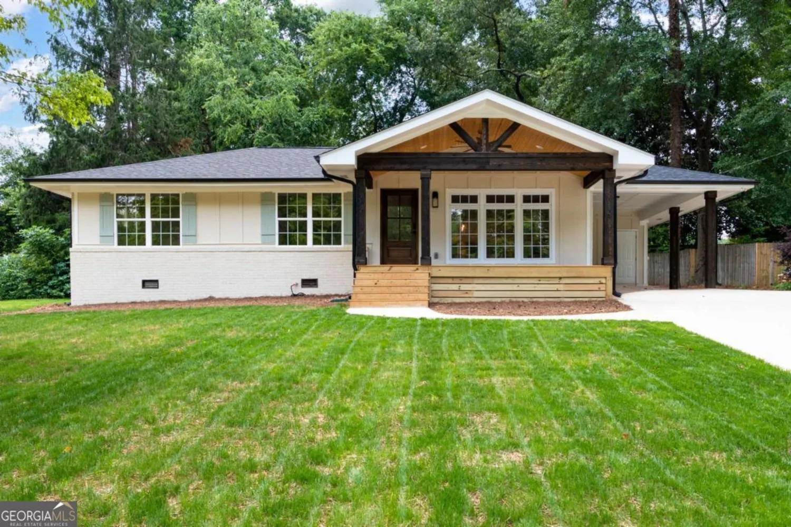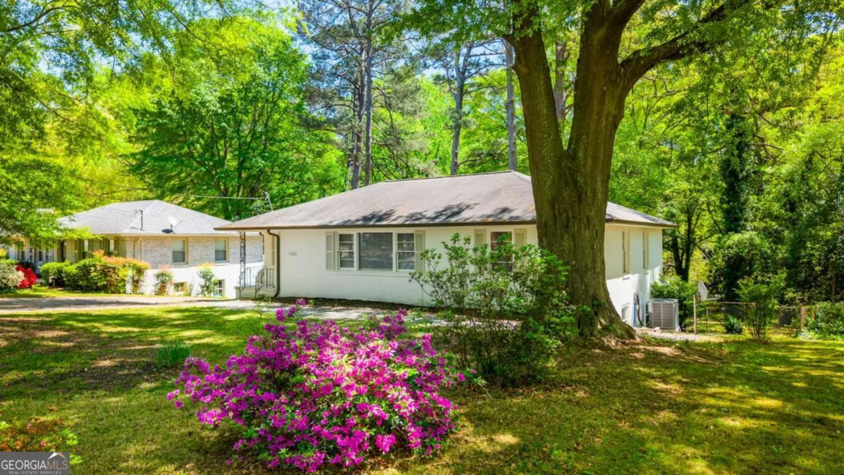1199 kenway circle seSmyrna, GA 30082
1199 kenway circle seSmyrna, GA 30082
Description
Welcome to 1199 Kenway Circle, a captivating residence nestled in the highly sought-after swim tennis neighborhood of King Valley. This exceptional home is conveniently located just around the corner from the top-rated King Springs Elementary School. As you step inside, you'll be immediately captivated by the abundance of natural light that floods the space, highlighting the gleaming hardwood floors and the custom touches that enhance every corner of this home. The thoughtfully designed floor plan offers great flow and functionality, perfect for both everyday living and entertaining. The heart of the home is the renovated kitchen, a culinary dream come true. It boasts a huge quartz island with matching quartz countertops, stainless steel appliances, and an abundance of storage space. Whether you're preparing a gourmet meal or enjoying a casual breakfast, this kitchen is sure to impress. Flowing seamlessly from the kitchen, you'll discover a light-filled, oversized living room adorned with a stone fireplace, custom woodwork, and a vaulted ceiling. This inviting space is perfect for relaxation and gathering with loved ones. Additionally, for added convenience, this home offers a guest room on the main level with a full bath. Step outside to the enchanting screened-in porch, where you can unwind and enjoy views of the beautifully manicured fenced-in flat yard. The yard also features the cutest "tree-house" you've ever seen, adding a touch of whimsy to this delightful property. This home offers versatility with a bonus art studio that can be utilized in many different ways, whether as a creative workspace or an additional office, the possibilities are just waiting for you. Upstairs, you'll find three spacious bedrooms, including a primary suite designed for ultimate comfort and tranquility. The custom oversized bench provides an incredible view of your private oasis, just steps away from the completely renovated spa-like bathroom. Additionally, there are two more bedrooms and a full bath, ensuring plenty of space for family and guests. This showstopper of a home won't last long on the market. Don't miss the opportunity to make 1199 Kenway Circle your new address. Contact us today to schedule a private showing and experience the magic of this remarkable property firsthand.
Property Details for 1199 Kenway Circle SE
- Subdivision ComplexKing Valley
- Architectural StyleTraditional
- ExteriorGarden
- Num Of Parking Spaces2
- Parking FeaturesAttached, Garage, Garage Door Opener, Kitchen Level
- Property AttachedYes
LISTING UPDATED:
- StatusPending
- MLS #10523147
- Days on Site5
- Taxes$6,033 / year
- HOA Fees$762 / month
- MLS TypeResidential
- Year Built2000
- Lot Size0.27 Acres
- CountryCobb
LISTING UPDATED:
- StatusPending
- MLS #10523147
- Days on Site5
- Taxes$6,033 / year
- HOA Fees$762 / month
- MLS TypeResidential
- Year Built2000
- Lot Size0.27 Acres
- CountryCobb
Building Information for 1199 Kenway Circle SE
- StoriesTwo
- Year Built2000
- Lot Size0.2660 Acres
Payment Calculator
Term
Interest
Home Price
Down Payment
The Payment Calculator is for illustrative purposes only. Read More
Property Information for 1199 Kenway Circle SE
Summary
Location and General Information
- Community Features: Clubhouse, Park, Playground, Pool, Street Lights, Tennis Court(s), Walk To Schools, Near Shopping
- Directions: FROM SOUTH COBB DRIVE, TAKE KING SPRINGS ROAD, RIGHT ON REED, LEFT ON KING VALLEY TO RIGHT ON QUEENSGATE TO RIGHT ON KENWAY CIR, HOUSE ON THE LEFT.
- Coordinates: 33.851772,-84.525696
School Information
- Elementary School: King Springs
- Middle School: Griffin
- High School: Campbell
Taxes and HOA Information
- Parcel Number: 17045800350
- Tax Year: 2024
- Association Fee Includes: Swimming, Tennis
Virtual Tour
Parking
- Open Parking: No
Interior and Exterior Features
Interior Features
- Cooling: Ceiling Fan(s), Central Air, Zoned
- Heating: Central, Forced Air, Natural Gas
- Appliances: Dishwasher, Disposal, Gas Water Heater, Microwave
- Basement: None
- Fireplace Features: Family Room, Gas Log, Gas Starter, Living Room
- Flooring: Carpet, Hardwood, Tile
- Interior Features: Bookcases, Double Vanity, High Ceilings, Split Bedroom Plan, Tray Ceiling(s), Vaulted Ceiling(s), Walk-In Closet(s)
- Levels/Stories: Two
- Window Features: Double Pane Windows
- Kitchen Features: Breakfast Bar, Breakfast Room, Kitchen Island, Pantry, Solid Surface Counters
- Foundation: Slab
- Main Bedrooms: 1
- Bathrooms Total Integer: 3
- Main Full Baths: 1
- Bathrooms Total Decimal: 3
Exterior Features
- Construction Materials: Concrete, Stone
- Fencing: Back Yard, Fenced, Privacy, Wood
- Patio And Porch Features: Patio, Screened
- Roof Type: Composition
- Security Features: Open Access, Smoke Detector(s)
- Laundry Features: In Kitchen
- Pool Private: No
- Other Structures: Shed(s), Workshop
Property
Utilities
- Sewer: Public Sewer
- Utilities: Cable Available, Electricity Available, High Speed Internet, Natural Gas Available, Sewer Available, Underground Utilities, Water Available
- Water Source: Public
- Electric: 220 Volts
Property and Assessments
- Home Warranty: Yes
- Property Condition: Resale
Green Features
- Green Energy Efficient: Thermostat
Lot Information
- Common Walls: No Common Walls
- Lot Features: Level, Private
Multi Family
- Number of Units To Be Built: Square Feet
Rental
Rent Information
- Land Lease: Yes
Public Records for 1199 Kenway Circle SE
Tax Record
- 2024$6,033.00 ($502.75 / month)
Home Facts
- Beds4
- Baths3
- StoriesTwo
- Lot Size0.2660 Acres
- StyleSingle Family Residence
- Year Built2000
- APN17045800350
- CountyCobb
- Fireplaces1


