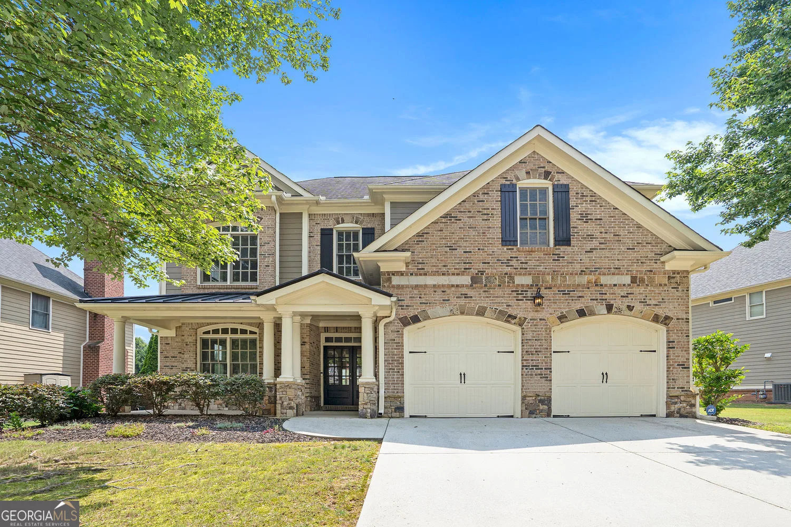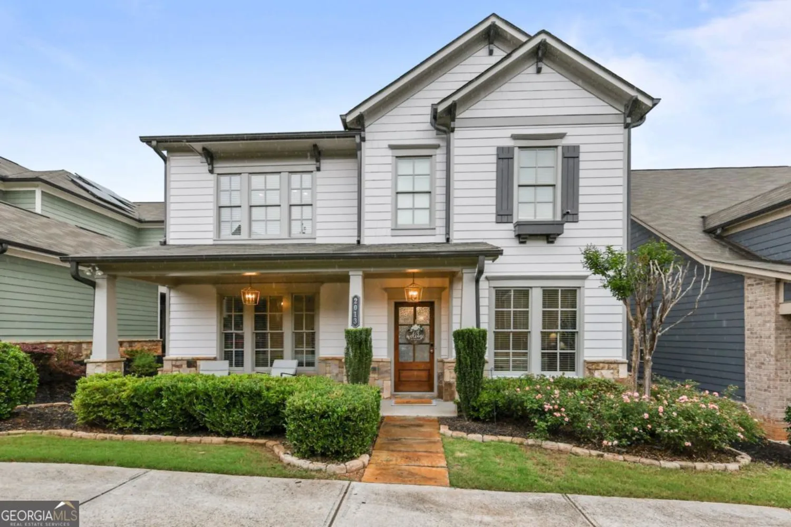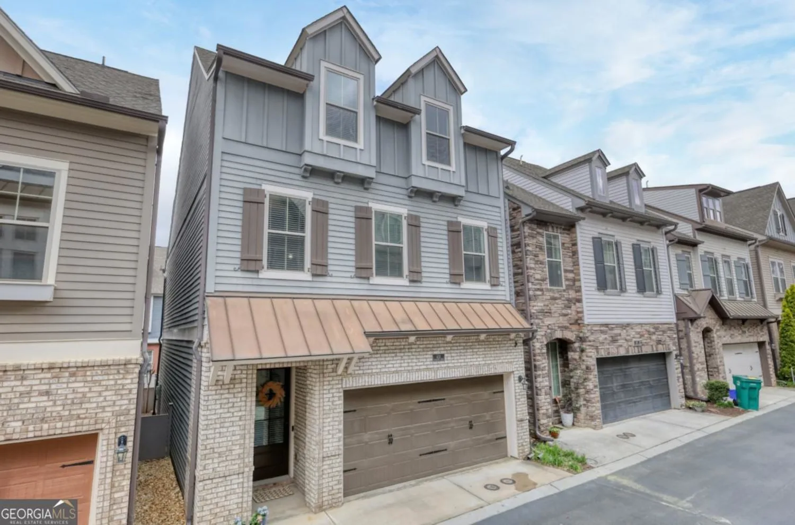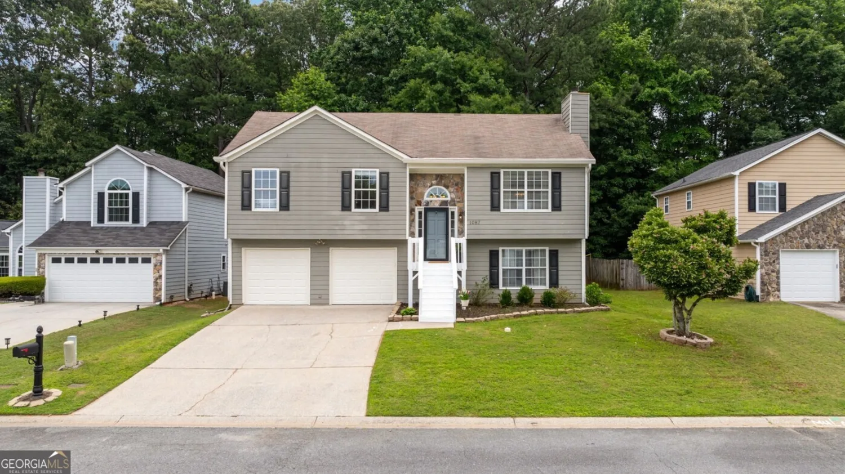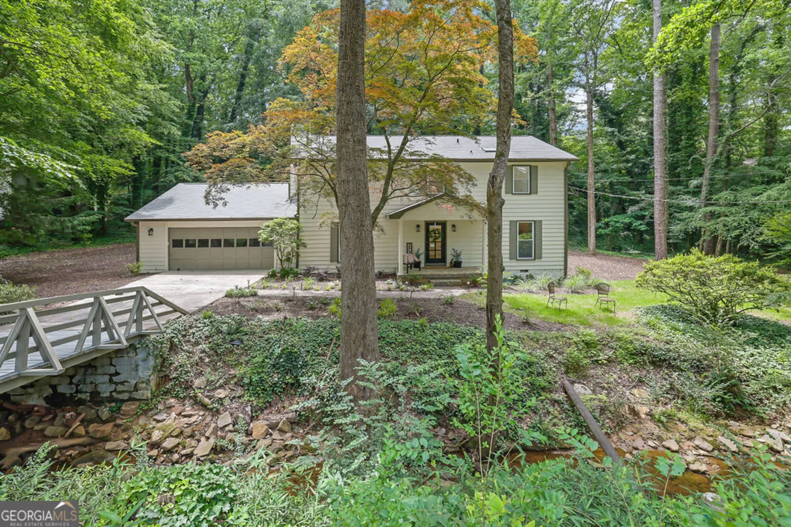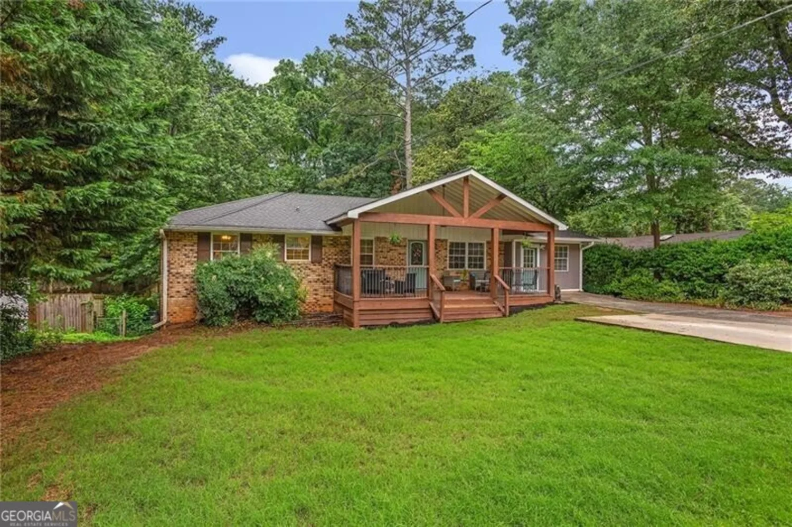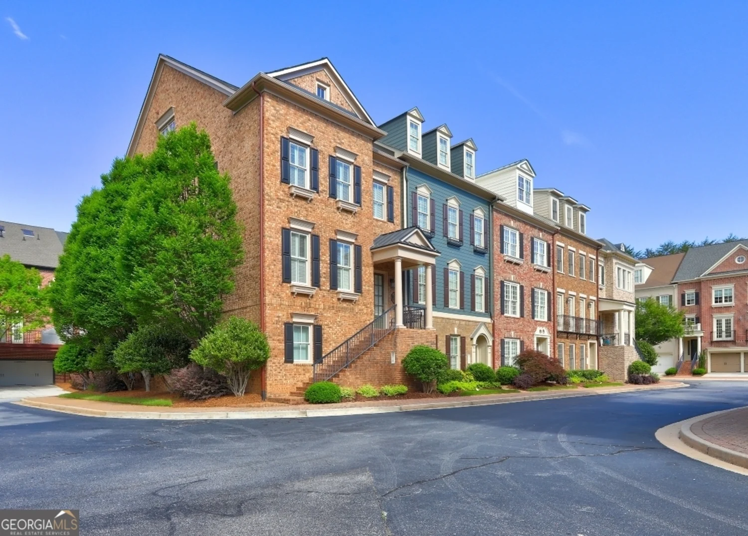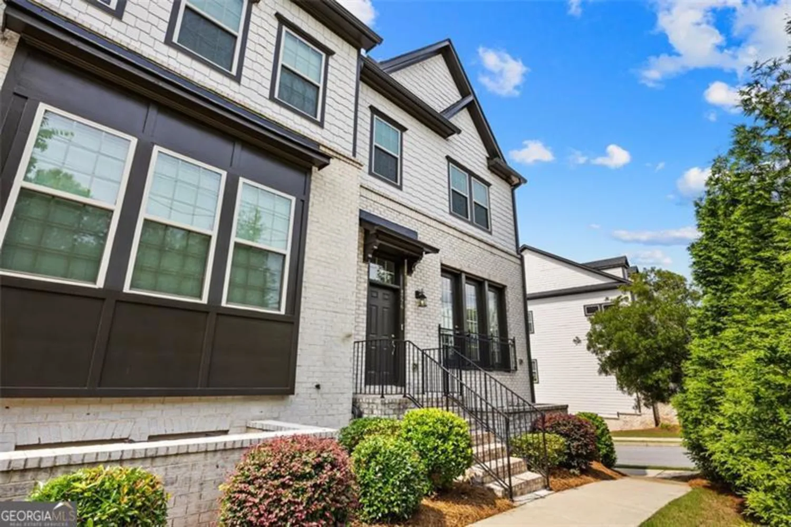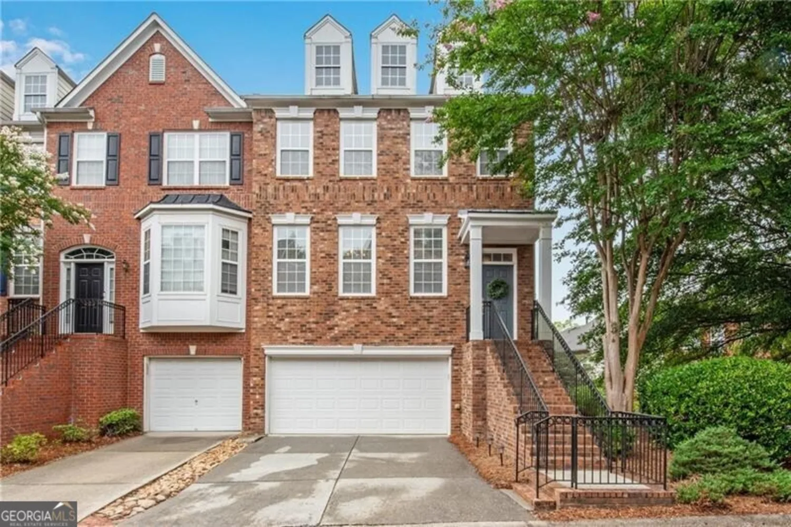1184 medlin street seSmyrna, GA 30080
1184 medlin street seSmyrna, GA 30080
Description
Who knew you could find a Taste of Charleston within easy walking distance of Historic Downtown Smyrna? If you've been hunting for a Home with Timeless Design Accents, High Ceilings, an Open Floorplan, and a fantastic Kitchen - all in a beautiful, walkable Neighborhood Setting ... Buckle. Up. * You'll love sitting on the spacious Front Porch overlooking your Landscaped Front Yard, after returning from a 1/2 Mile stroll to Smyrna Market Village. * The Main Floor revolves around the Kitchen, seamlessly tying together the Breakfast Area, Dining Room, & Living Room. The Kitchen offers a generous amount of (Granite) Counter Space and enough Cabinets to leave a Maximalist room to expand. * The Side Porch right off of the Kitchen provides a perfect spot for Grilling, rain or shine. With this Floorplan, throwing Summer Soirees will be a breeze. You'll particularly appreciate the 10' Ceilings while hosting a crowd. * The Laundry/Mud Room has a Folding Station and additional Storage. * An Office/Study rounds out the Main Floor, conveniently located near the 1/2 Bath. * You'll pass Built-In Bookshelves on your way Upstairs, where the Heavy Trim & Thick Moulding continue. * The Loft/Family Room at the upper landing creates a Split Bedroom Plan, providing a buffer between the Primary Suite and Secondary Bedrooms. * The Oversized Master Suite sports Wainscot Paneling and a Wall of Windows, flanked by the beautiful Primary Bath and spacious Primary Closet. * On the other side of the Loft, you'll find both Secondary Bedrooms and a Hall Bath. * 9' Ceilings grace the Upper Level. * Moving to the great outdoors, you'll find a Large Parking Pad adjacent to the 2-Car Garage. * The Side Yard is ready for that Cornhole Tournament you'll undoubtedly have at your Housewarming Party. * Fancy a stroll to Smyrna Market Village and all of the Restaurants Historic Downtown Smyrna has to offer? - You're only 1/2 a Mile away. A few more minutes and you'll be enjoying the Smyrna Public Library or Village Green Park. 10 Minutes in the car and you'll be kicked back, relaxing, taking in a Braves Game at The Battery! * The Timeless Design of this Charleston Charmer means Heavy Trim and Thick Moulding throughout, Arches, Wainscoting, High Ceilings, Rooms flooded with Natural Light, and a Floorplan that is Open, yet not an Echo Chamber. * Enjoy the Pictures and Virtual Tour, then pay us a visit at 1184 Medlin Street to see what "stellar" looks like in-person!
Property Details for 1184 Medlin Street SE
- Subdivision ComplexMedlin Park
- Architectural StyleCraftsman
- Num Of Parking Spaces2
- Parking FeaturesAttached, Garage Door Opener, Garage, Kitchen Level, Parking Pad, Side/Rear Entrance
- Property AttachedYes
LISTING UPDATED:
- StatusActive
- MLS #10537680
- Days on Site0
- Taxes$7,321 / year
- HOA Fees$200 / month
- MLS TypeResidential
- Year Built2014
- Lot Size0.12 Acres
- CountryCobb
LISTING UPDATED:
- StatusActive
- MLS #10537680
- Days on Site0
- Taxes$7,321 / year
- HOA Fees$200 / month
- MLS TypeResidential
- Year Built2014
- Lot Size0.12 Acres
- CountryCobb
Building Information for 1184 Medlin Street SE
- StoriesTwo
- Year Built2014
- Lot Size0.1200 Acres
Payment Calculator
Term
Interest
Home Price
Down Payment
The Payment Calculator is for illustrative purposes only. Read More
Property Information for 1184 Medlin Street SE
Summary
Location and General Information
- Community Features: Park, Playground, Sidewalks, Street Lights
- Directions: GPS - Google Maps, Waze, Apple Maps all work beautifully! | From I-285 N, take Exit 18 and turn LEFT onto Paces Ferry Road | RIGHT onto Atlanta Road SE | LEFT onto Concord Road SE | RIGHT onto Medlin Street | Home will be on your LEFT, on the corner of Medlin Street and Nichols Street!
- Coordinates: 33.879205,-84.519228
School Information
- Elementary School: Smyrna
- Middle School: Campbell
- High School: Campbell
Taxes and HOA Information
- Parcel Number: 17048601460
- Tax Year: 2024
- Association Fee Includes: Maintenance Grounds
Virtual Tour
Parking
- Open Parking: Yes
Interior and Exterior Features
Interior Features
- Cooling: Central Air, Ceiling Fan(s)
- Heating: Central, Natural Gas
- Appliances: Dishwasher, Disposal, Refrigerator, Gas Water Heater, Microwave, Stainless Steel Appliance(s), Cooktop, Oven
- Basement: None
- Flooring: Hardwood, Carpet, Tile
- Interior Features: High Ceilings, Bookcases, Soaking Tub, Double Vanity, Split Bedroom Plan, Separate Shower, Tile Bath, Walk-In Closet(s)
- Levels/Stories: Two
- Window Features: Double Pane Windows
- Kitchen Features: Breakfast Area, Breakfast Bar, Kitchen Island, Pantry, Solid Surface Counters
- Foundation: Slab
- Total Half Baths: 1
- Bathrooms Total Integer: 3
- Bathrooms Total Decimal: 2
Exterior Features
- Accessibility Features: Accessible Kitchen
- Construction Materials: Concrete
- Fencing: Fenced, Back Yard, Front Yard, Wood
- Patio And Porch Features: Porch
- Roof Type: Composition
- Laundry Features: Mud Room
- Pool Private: No
Property
Utilities
- Sewer: Public Sewer
- Utilities: Electricity Available, Natural Gas Available, Sewer Connected, Water Available, High Speed Internet
- Water Source: Public
- Electric: 220 Volts
Property and Assessments
- Home Warranty: Yes
- Property Condition: Resale
Green Features
Lot Information
- Above Grade Finished Area: 2421
- Common Walls: No Common Walls
- Lot Features: Corner Lot, Level
Multi Family
- Number of Units To Be Built: Square Feet
Rental
Rent Information
- Land Lease: Yes
Public Records for 1184 Medlin Street SE
Tax Record
- 2024$7,321.00 ($610.08 / month)
Home Facts
- Beds3
- Baths2
- Total Finished SqFt2,421 SqFt
- Above Grade Finished2,421 SqFt
- StoriesTwo
- Lot Size0.1200 Acres
- StyleSingle Family Residence
- Year Built2014
- APN17048601460
- CountyCobb


