4206 whitby way se 15Smyrna, GA 30080
4206 whitby way se 15Smyrna, GA 30080
Description
Stunning gated Townhome with private elevator that services all 4 levels, located in the well established and sought after One Ivy Walk. This is one of Smyrna/Vinings most prestigious John Wieland communities where traditional elegance meets modern convenience. This home has it all, beautiful hard wood floors throughout, plantation shutters, high ceilings, custom closets, quartz countertops, stainless steel appliances which includes a subzero refrigerator. Home features a lot of natural sunlight throughout with 4 bedrooms and 4 and a half bath. Entry level offers a spacious bedroom and full bath. Gorgeous dining area with high coffered ceilings that opens to a large great room with fireside. On the third level you will find the oversized owner's suite offering an additional living space with custom closets. The Owner's bathroom has heated floors, steam shower with dual rain shower head on each side, bidet that can be heated with a push of a button and beautiful modern lighting. On the 4th floor you will find an additional large bedroom great for guest or make it a game or theater room. Let's not forget the huge deck where you can relax after a long day or entertain with family and friends. The community offers a newly renovated gym and beautiful clubhouse, overlooking one of the best community pools in Smyrna. If you have a dog, you and your four legged friend will enjoy the dog park. In addition to this amazing home the bonus is you can walk to popular restaurants like South City Kitchen, MTH Pizza, First Watch, Muss and Turner. If shopping is your thing, there are newer shops as well as a spa and nail Salon, just before the entry gate of Old Ivy Walk. Its is only a short walk to the West villages for more restaurants and shopping and steps away from Silver Comet Trail. 5-10 minute drive to Vinings Jubilee or the Battery-Truist Park home of the Atlanta Braves. Easy access to Hwy 285 & 75 ( less than 1/2 a mile ) Only 15 minutes to Buckhead, Midtown or 20 minutes to Hartfield - Jackson Atlanta International Airport. Home is in a GREAT location!
Property Details for 4206 Whitby Way SE 15
- Subdivision ComplexOne Ivy Walk
- Architectural StyleBrick 4 Side, Traditional
- ExteriorBalcony
- Num Of Parking Spaces2
- Parking FeaturesAttached, Garage Door Opener, Side/Rear Entrance
- Property AttachedNo
LISTING UPDATED:
- StatusActive
- MLS #10519754
- Days on Site0
- Taxes$8,228.05 / year
- HOA Fees$760 / month
- MLS TypeResidential
- Year Built2006
- CountryCobb
LISTING UPDATED:
- StatusActive
- MLS #10519754
- Days on Site0
- Taxes$8,228.05 / year
- HOA Fees$760 / month
- MLS TypeResidential
- Year Built2006
- CountryCobb
Building Information for 4206 Whitby Way SE 15
- StoriesThree Or More
- Year Built2006
- Lot Size0.0000 Acres
Payment Calculator
Term
Interest
Home Price
Down Payment
The Payment Calculator is for illustrative purposes only. Read More
Property Information for 4206 Whitby Way SE 15
Summary
Location and General Information
- Community Features: Clubhouse, Fitness Center, Gated, Pool, Sidewalks, Street Lights, Near Shopping
- Directions: Use GPS
- Coordinates: 33.850672,-84.492649
School Information
- Elementary School: Nickajack
- Middle School: Campbell
- High School: Campbell
Taxes and HOA Information
- Parcel Number: 17074701970
- Tax Year: 23
- Association Fee Includes: Maintenance Structure, Maintenance Grounds, Management Fee, Pest Control, Reserve Fund, Swimming, Trash
Virtual Tour
Parking
- Open Parking: No
Interior and Exterior Features
Interior Features
- Cooling: Ceiling Fan(s), Central Air
- Heating: Forced Air, Natural Gas
- Appliances: Cooktop, Dishwasher, Disposal, Gas Water Heater, Ice Maker, Microwave, Oven, Refrigerator, Stainless Steel Appliance(s), Washer
- Basement: None
- Fireplace Features: Factory Built, Family Room
- Flooring: Hardwood, Stone, Tile
- Interior Features: Double Vanity, High Ceilings, Roommate Plan, Separate Shower, Soaking Tub, Split Bedroom Plan, Split Foyer, Tile Bath
- Levels/Stories: Three Or More
- Window Features: Double Pane Windows, Storm Window(s), Window Treatments
- Kitchen Features: Kitchen Island, Solid Surface Counters, Walk-in Pantry
- Foundation: Slab
- Total Half Baths: 1
- Bathrooms Total Integer: 4
- Bathrooms Total Decimal: 3
Exterior Features
- Construction Materials: Brick, Concrete
- Patio And Porch Features: Deck
- Roof Type: Composition
- Security Features: Carbon Monoxide Detector(s), Gated Community, Smoke Detector(s)
- Laundry Features: Laundry Closet
- Pool Private: No
Property
Utilities
- Sewer: Public Sewer
- Utilities: Cable Available, Electricity Available, High Speed Internet, Natural Gas Available, Phone Available, Sewer Connected, Underground Utilities, Water Available
- Water Source: Public
Property and Assessments
- Home Warranty: Yes
- Property Condition: Resale
Green Features
Lot Information
- Above Grade Finished Area: 4000
- Lot Features: Level
Multi Family
- # Of Units In Community: 15
- Number of Units To Be Built: Square Feet
Rental
Rent Information
- Land Lease: Yes
Public Records for 4206 Whitby Way SE 15
Tax Record
- 23$8,228.05 ($685.67 / month)
Home Facts
- Beds4
- Baths3
- Total Finished SqFt4,000 SqFt
- Above Grade Finished4,000 SqFt
- StoriesThree Or More
- Lot Size0.0000 Acres
- StyleTownhouse
- Year Built2006
- APN17074701970
- CountyCobb
- Fireplaces1
Similar Homes
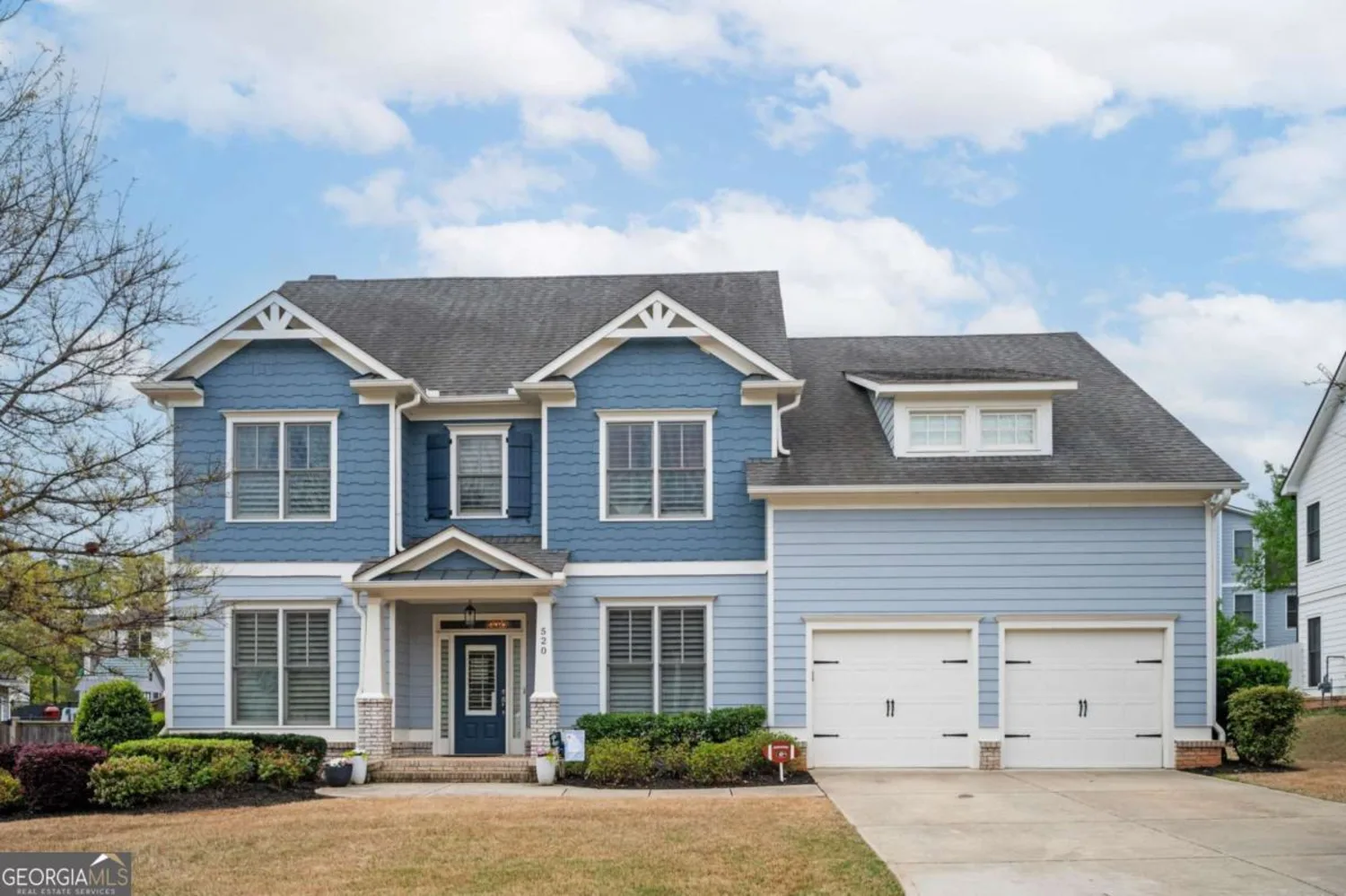
520 Tackett Farms Road
Smyrna, GA 30082
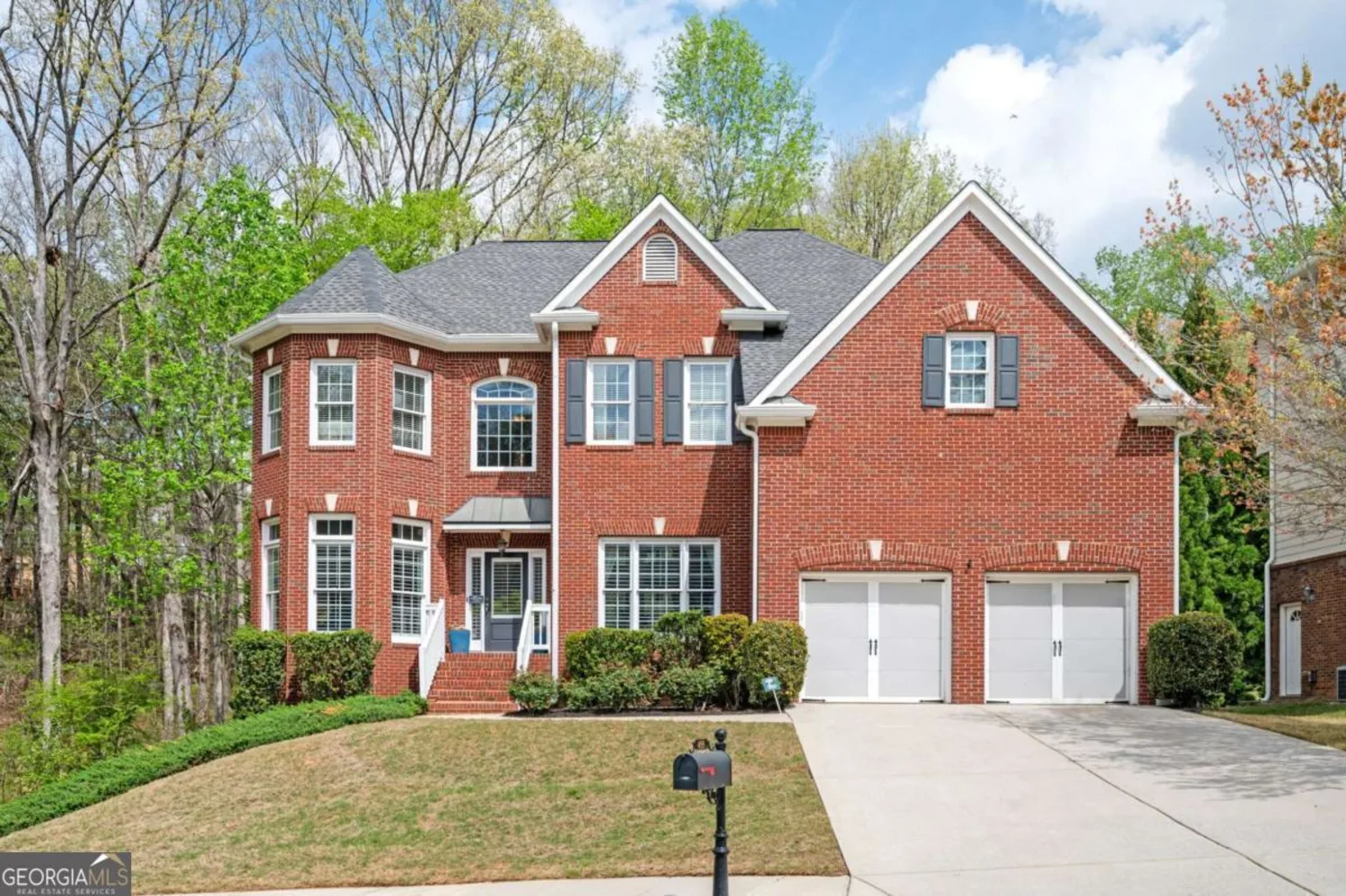
455 Cooper Woods Court SE
Smyrna, GA 30082
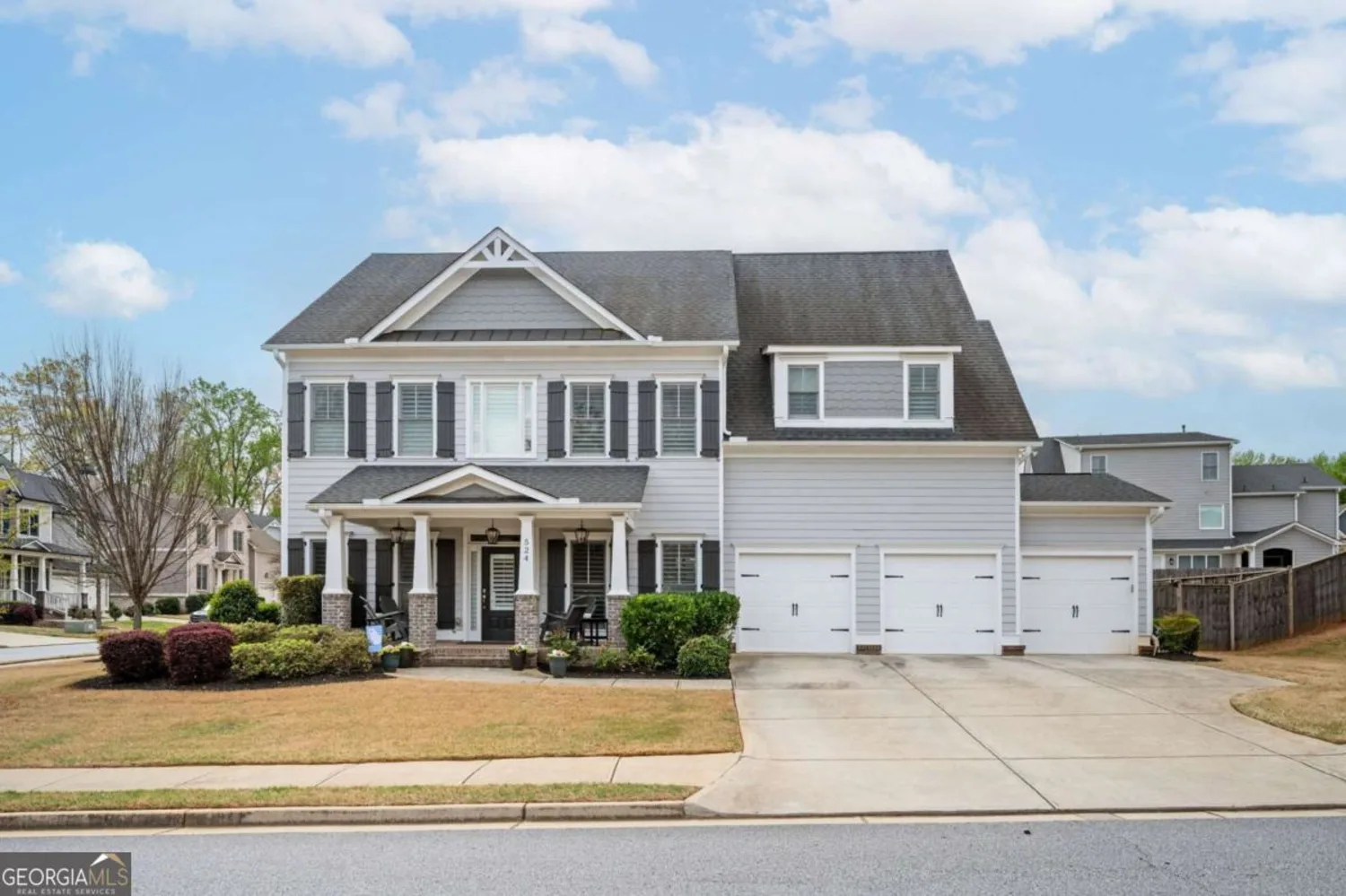
524 Tackett Farms Road
Smyrna, GA 30082
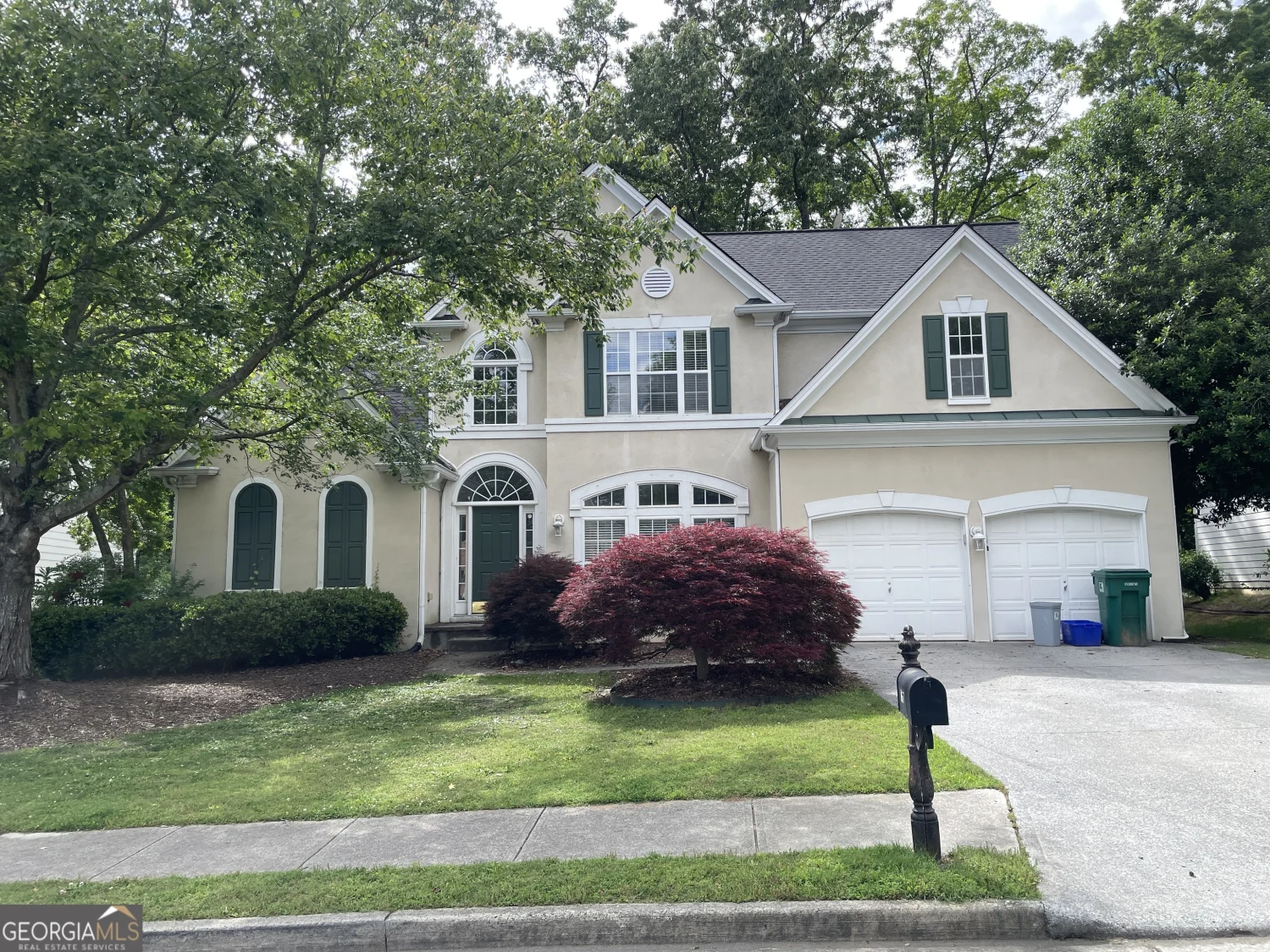
1167 Drewsbury Court
Smyrna, GA 30080
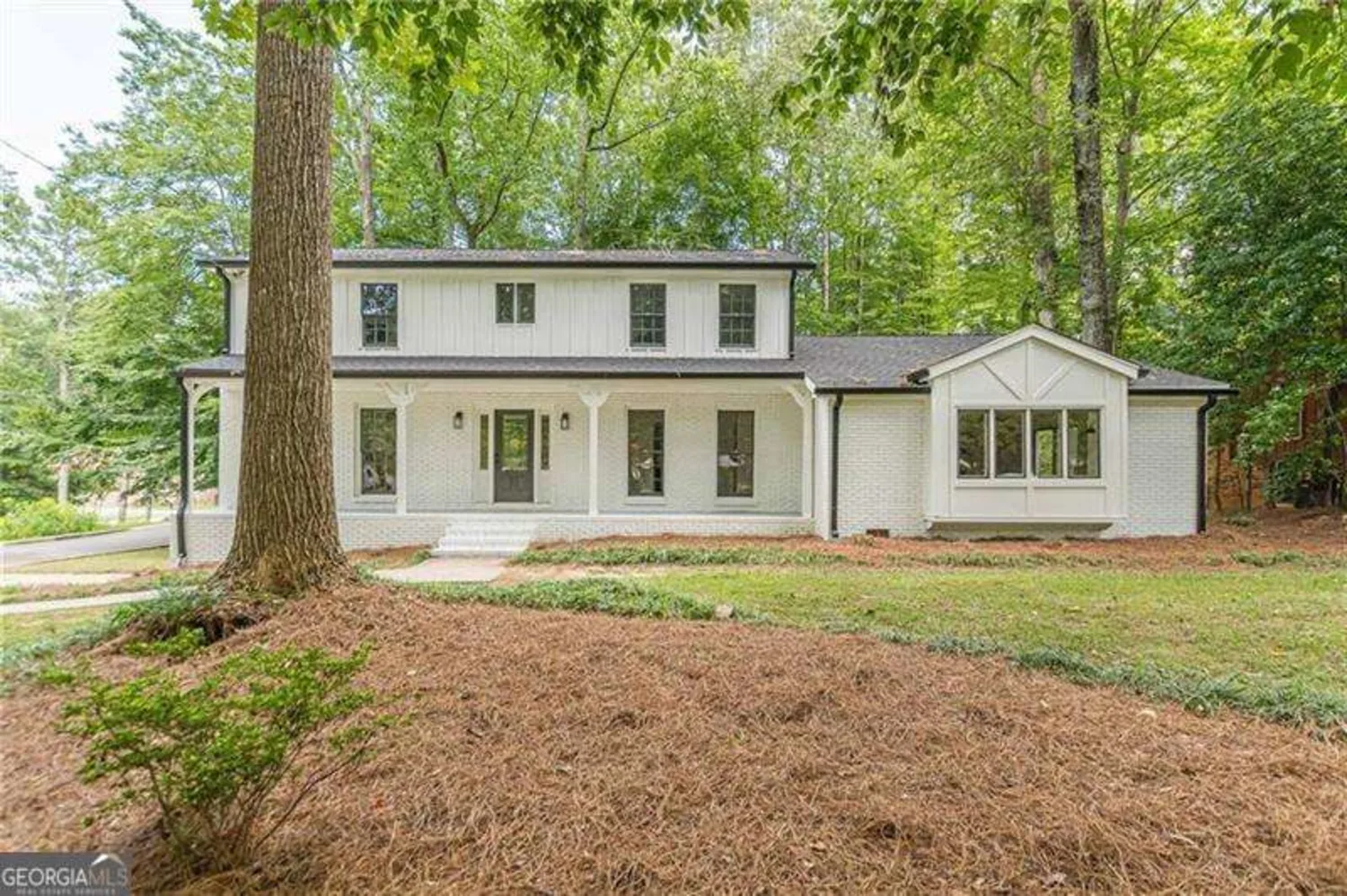
418 MOCKINGBIRD Lane
Smyrna, GA 30082
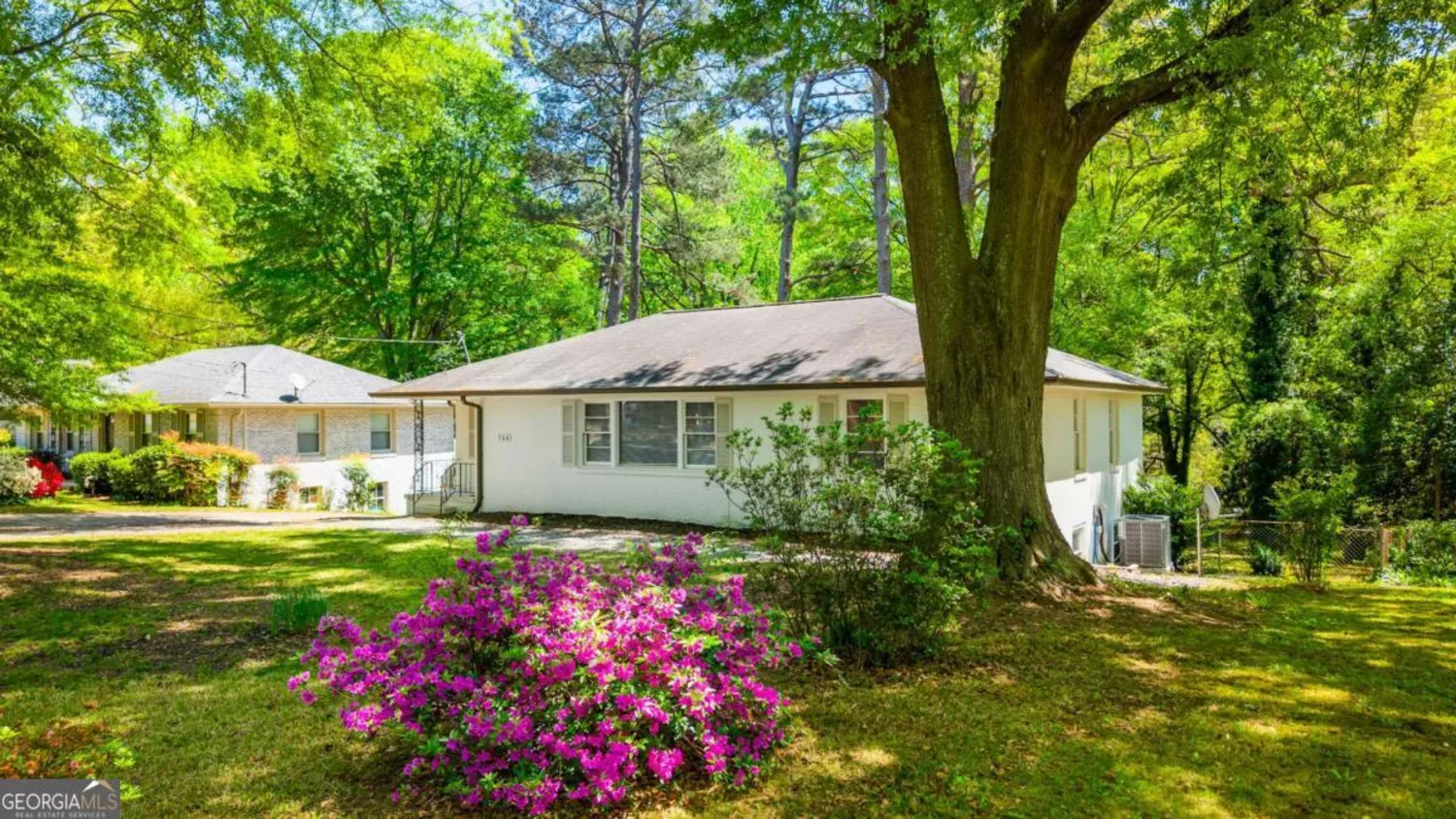
754 Pinehill Drive SE
Smyrna, GA 30080
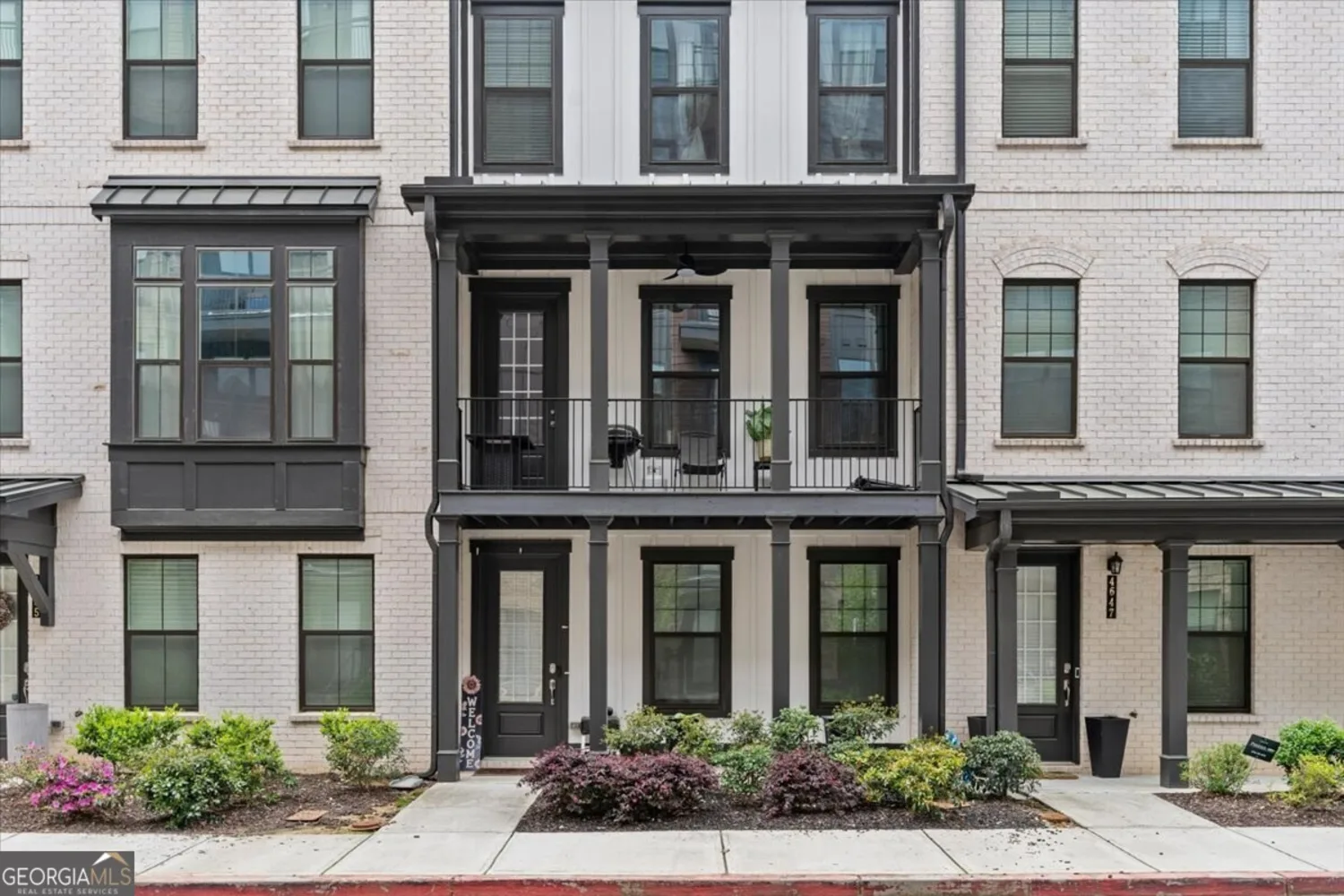
4651 Eddibunn Drive SE
Smyrna, GA 30080
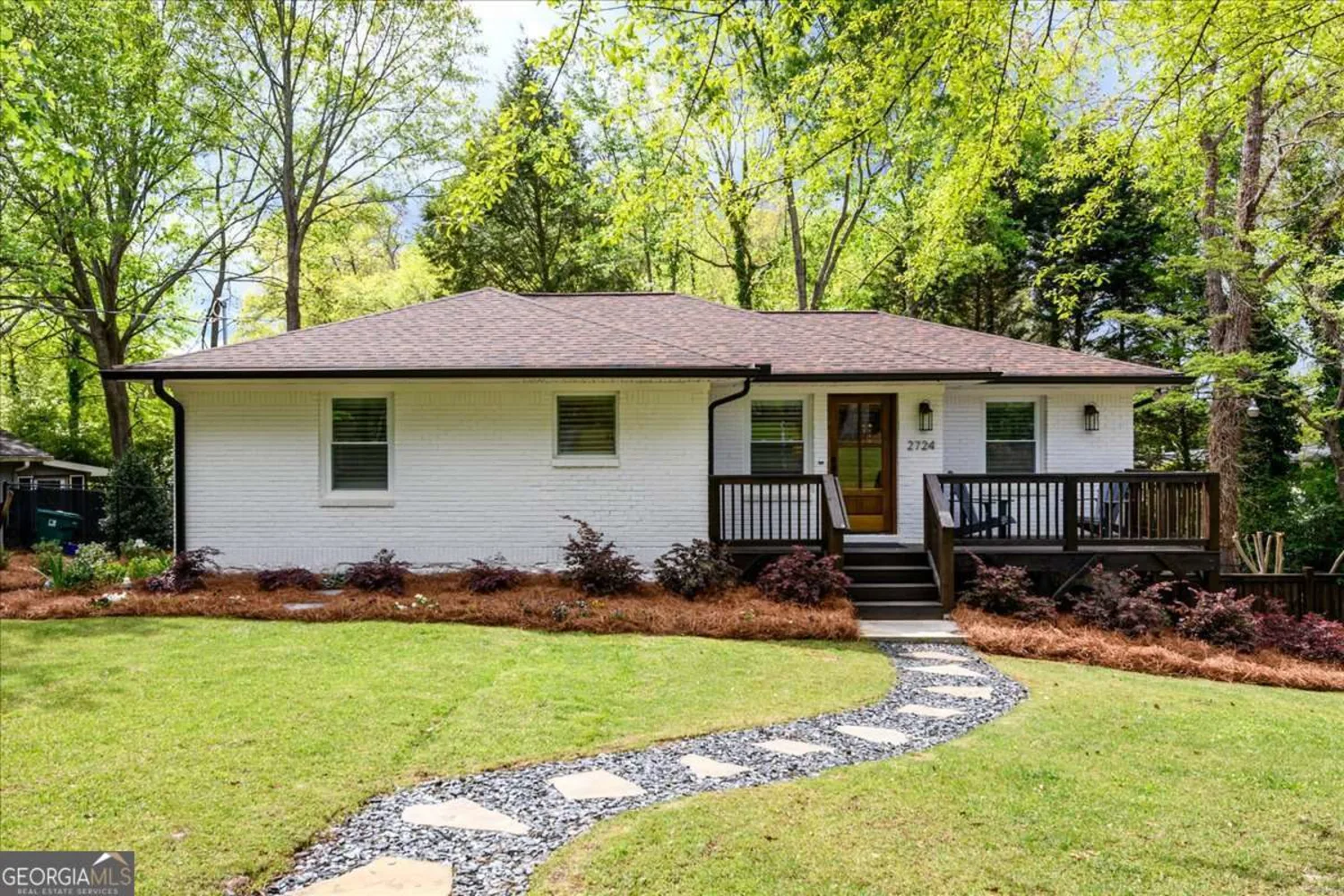
2724 Parkwood Road SE
Smyrna, GA 30080
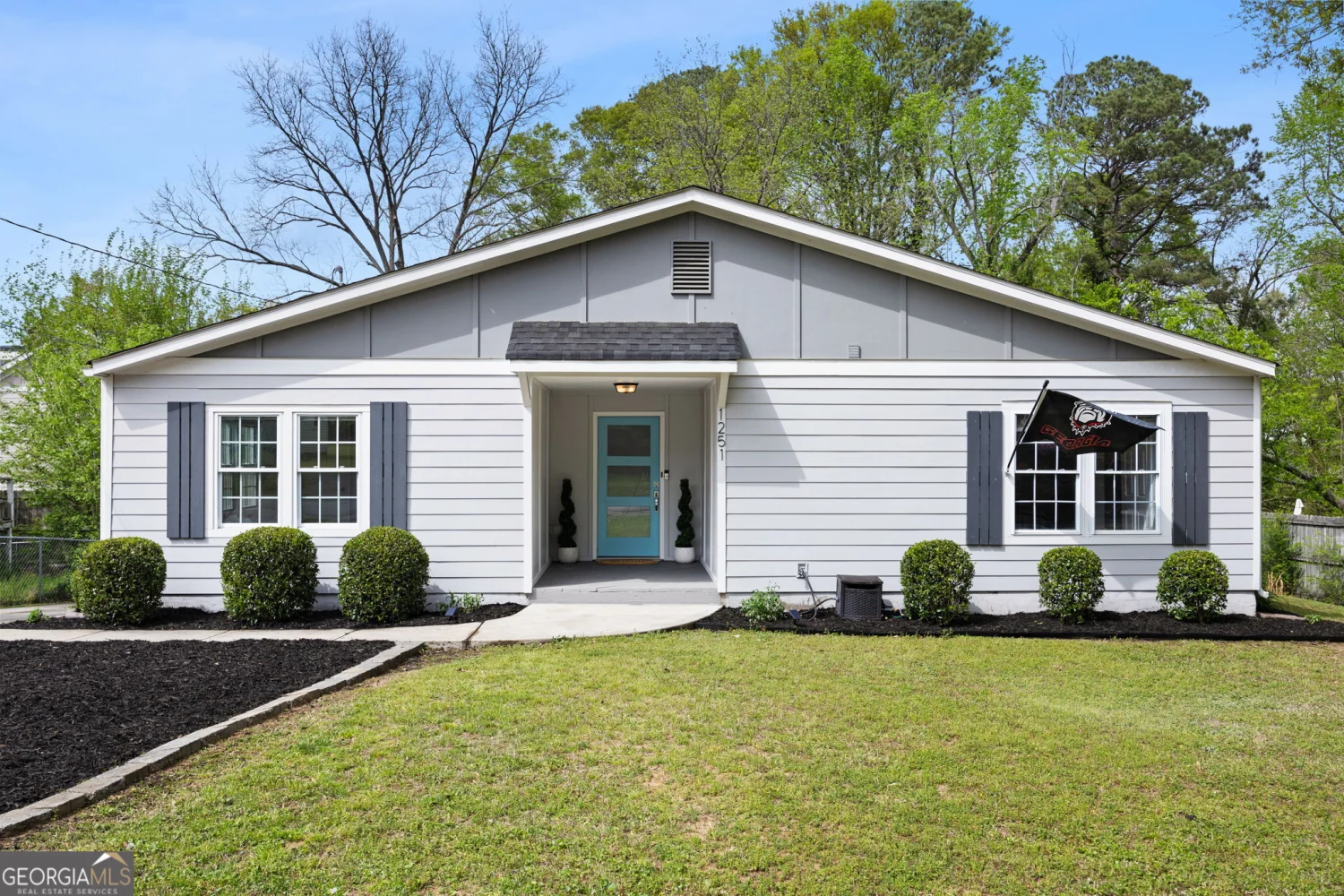
1251 Pierce Avenue SE
Smyrna, GA 30080

