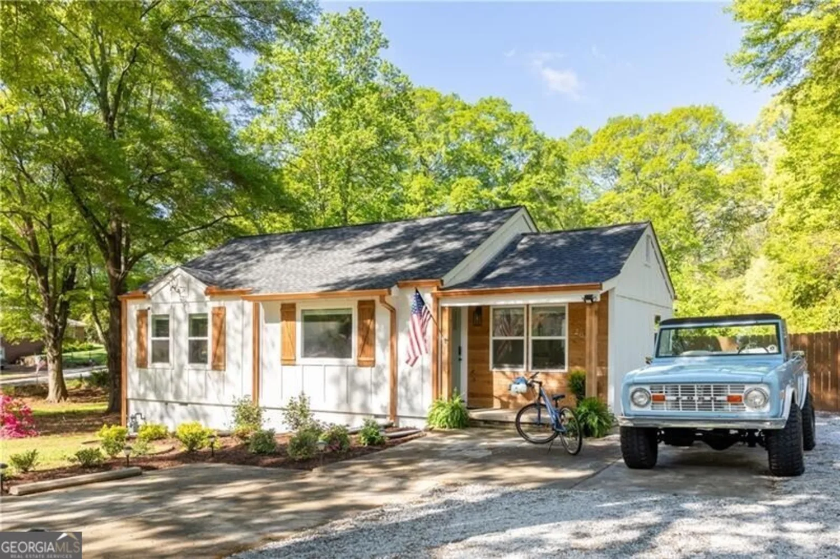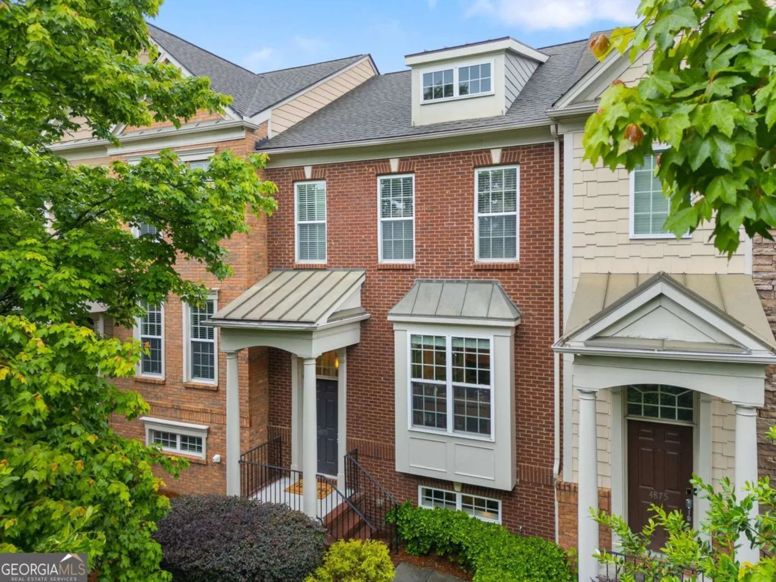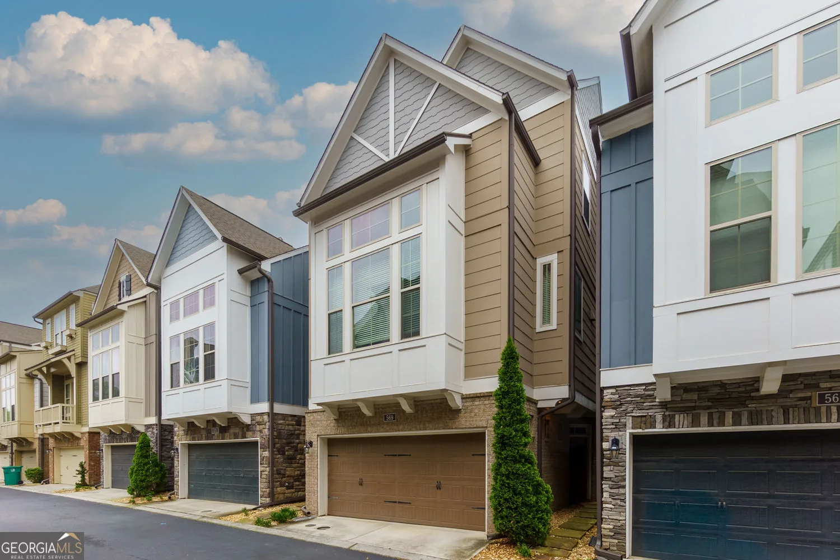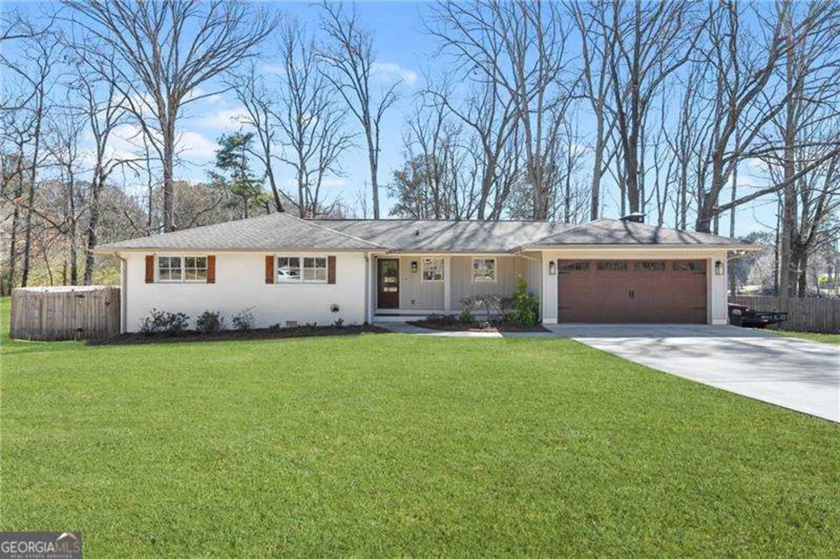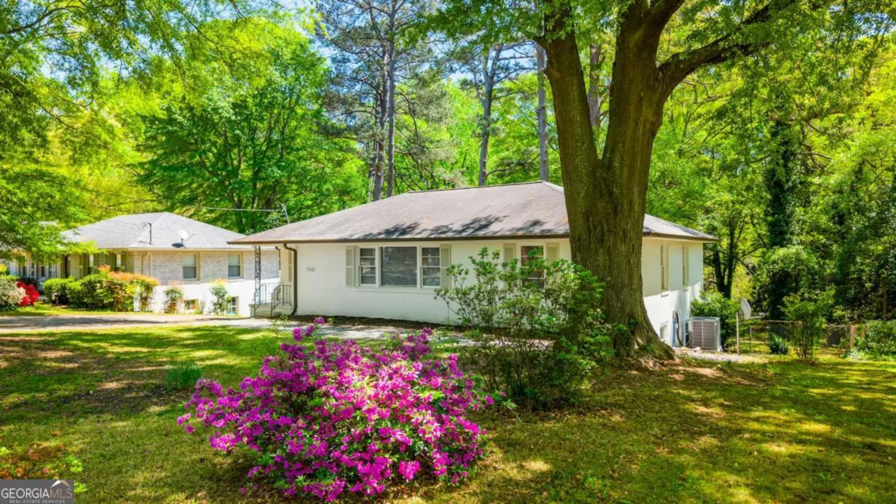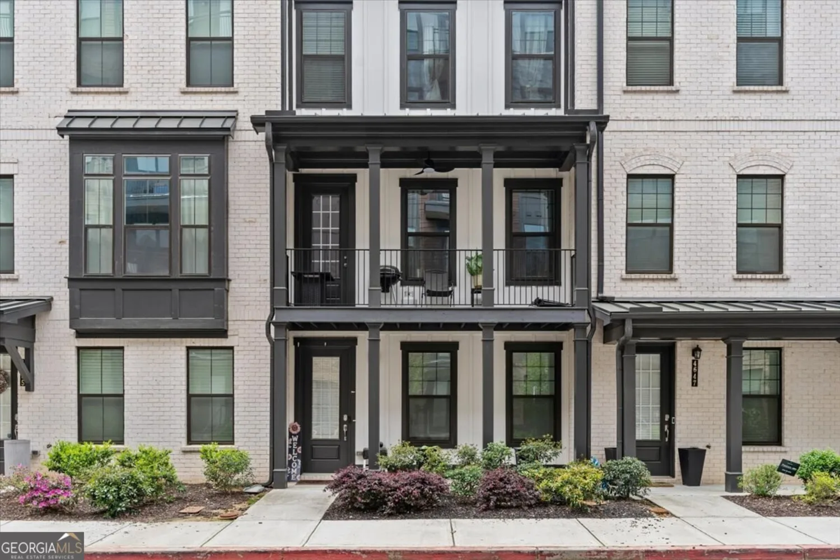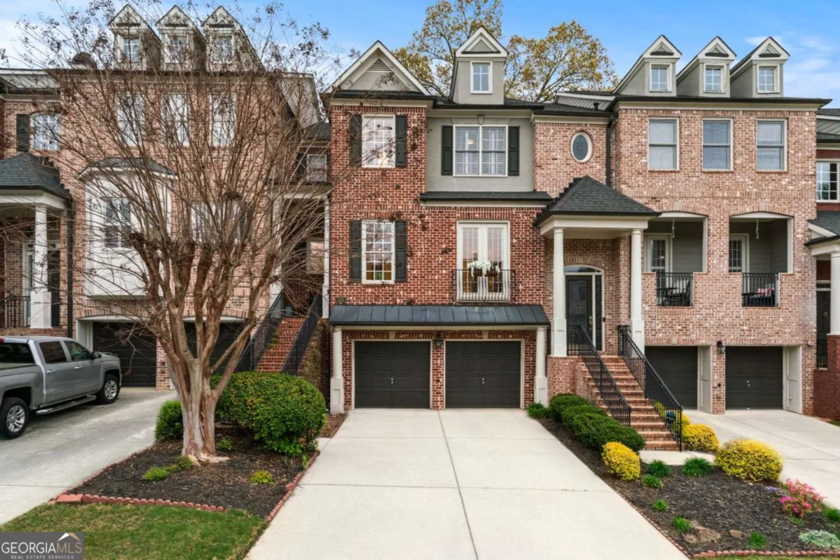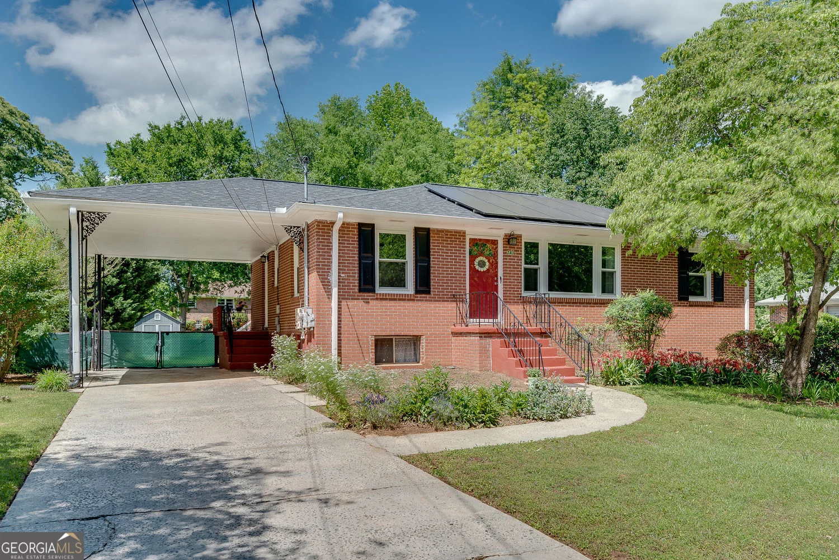1167 drewsbury courtSmyrna, GA 30080
1167 drewsbury courtSmyrna, GA 30080
Description
GREAT HOME WITH FINISHED BASEMENT AND 2ND KITCHEN IN SOUGHT AFTER VININGS POINTE! Tons of living area with lower level in-law suite! Perfect for multi-generational family or live-in nanny! Owner's Suite with awesome bath on main level. Dining room, kitchen with keeping room, double sided, see-thru fireplace, and huge 2-story great room with tons of natural light! Upper level is complete with 3 bedrooms and 2 baths. Lower level has kitchen, den, bedroom, 2nd bedroom possible, huge bath with double vanities, playroom/office/craft room, and workshop. Hardwood or stone floors throughout. Whole house audio system! Swim/Tennis/ Pickle Ball/Clubhouse community on a cul-de-sac convenient to the Battery/ Braves stadium, Cobb Energy PAC, Vinings, Cumberland/Galleria, and Smyrna Village Green!
Property Details for 1167 Drewsbury Court
- Subdivision ComplexVinings Pointe
- Architectural StyleTraditional
- Num Of Parking Spaces2
- Parking FeaturesGarage, Kitchen Level
- Property AttachedNo
LISTING UPDATED:
- StatusActive
- MLS #10517540
- Days on Site0
- Taxes$9,048.85 / year
- HOA Fees$1,200 / month
- MLS TypeResidential
- Year Built1999
- CountryCobb
LISTING UPDATED:
- StatusActive
- MLS #10517540
- Days on Site0
- Taxes$9,048.85 / year
- HOA Fees$1,200 / month
- MLS TypeResidential
- Year Built1999
- CountryCobb
Building Information for 1167 Drewsbury Court
- StoriesTwo
- Year Built1999
- Lot Size0.0000 Acres
Payment Calculator
Term
Interest
Home Price
Down Payment
The Payment Calculator is for illustrative purposes only. Read More
Property Information for 1167 Drewsbury Court
Summary
Location and General Information
- Community Features: Clubhouse, Pool, Tennis Court(s)
- Directions: GPS FRIENDLY!
- Coordinates: 33.879346,-84.486899
School Information
- Elementary School: Argyle
- Middle School: Campbell
- High School: Campbell
Taxes and HOA Information
- Parcel Number: 17077400620
- Tax Year: 2023
- Association Fee Includes: Management Fee, Swimming, Tennis
Virtual Tour
Parking
- Open Parking: No
Interior and Exterior Features
Interior Features
- Cooling: Central Air
- Heating: Central
- Appliances: Cooktop, Dishwasher, Double Oven, Microwave, Oven, Refrigerator
- Basement: Bath Finished, Daylight, Exterior Entry, Finished, Full, Interior Entry
- Fireplace Features: Factory Built
- Flooring: Hardwood, Tile
- Interior Features: Double Vanity, High Ceilings, In-Law Floorplan, Master On Main Level, Tile Bath
- Levels/Stories: Two
- Main Bedrooms: 1
- Total Half Baths: 1
- Bathrooms Total Integer: 5
- Main Full Baths: 1
- Bathrooms Total Decimal: 4
Exterior Features
- Construction Materials: Stucco
- Roof Type: Composition
- Laundry Features: In Kitchen
- Pool Private: No
Property
Utilities
- Sewer: Public Sewer
- Utilities: Cable Available, Electricity Available, Natural Gas Available, Sewer Connected, Underground Utilities
- Water Source: Public
Property and Assessments
- Home Warranty: Yes
- Property Condition: Fixer
Green Features
Lot Information
- Above Grade Finished Area: 3490
- Lot Features: Level
Multi Family
- Number of Units To Be Built: Square Feet
Rental
Rent Information
- Land Lease: Yes
Public Records for 1167 Drewsbury Court
Tax Record
- 2023$9,048.85 ($754.07 / month)
Home Facts
- Beds5
- Baths4
- Total Finished SqFt4,612 SqFt
- Above Grade Finished3,490 SqFt
- Below Grade Finished1,122 SqFt
- StoriesTwo
- Lot Size0.0000 Acres
- StyleSingle Family Residence
- Year Built1999
- APN17077400620
- CountyCobb
- Fireplaces1


