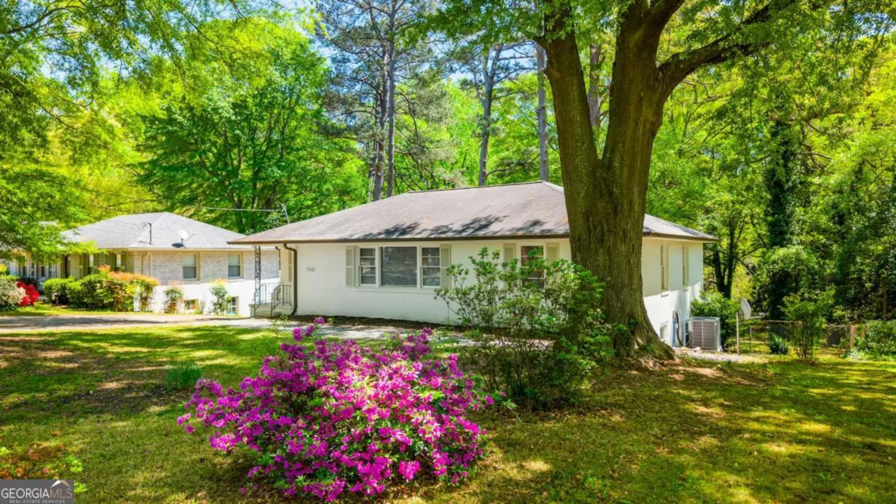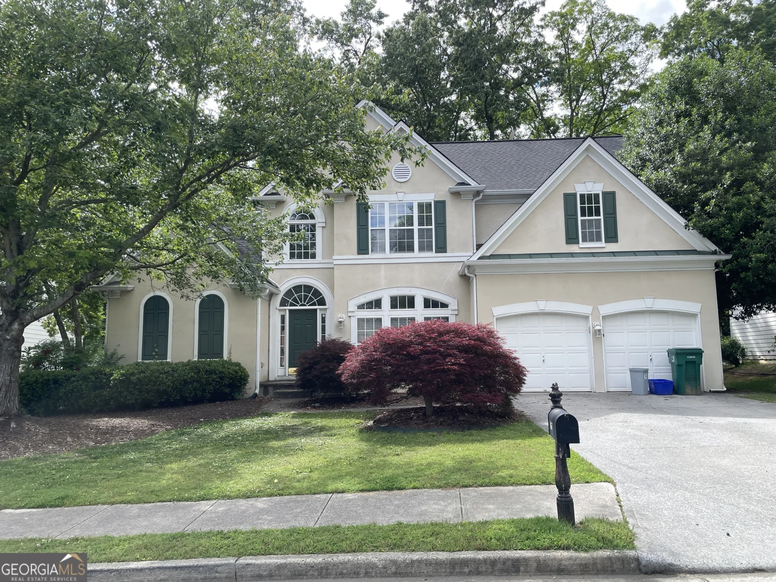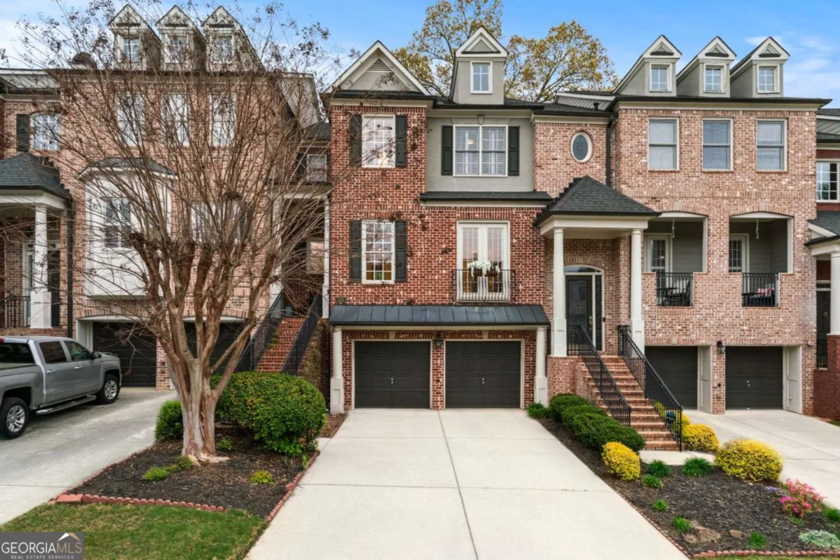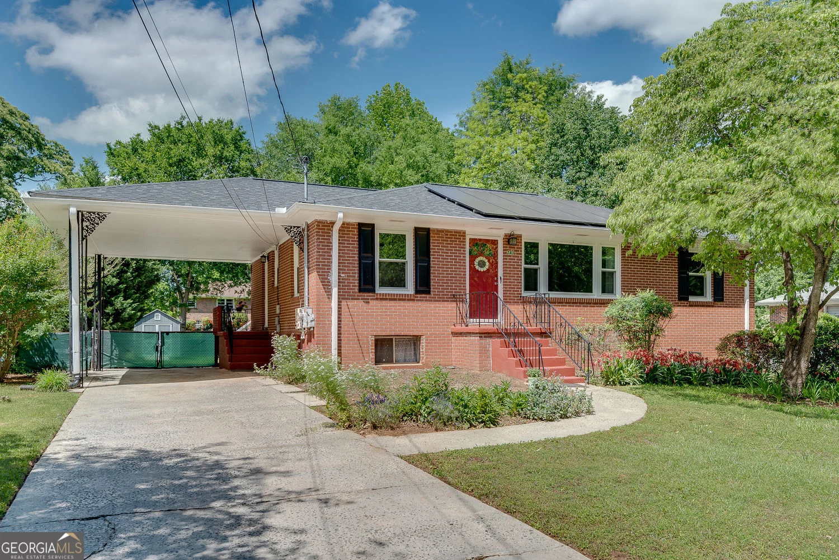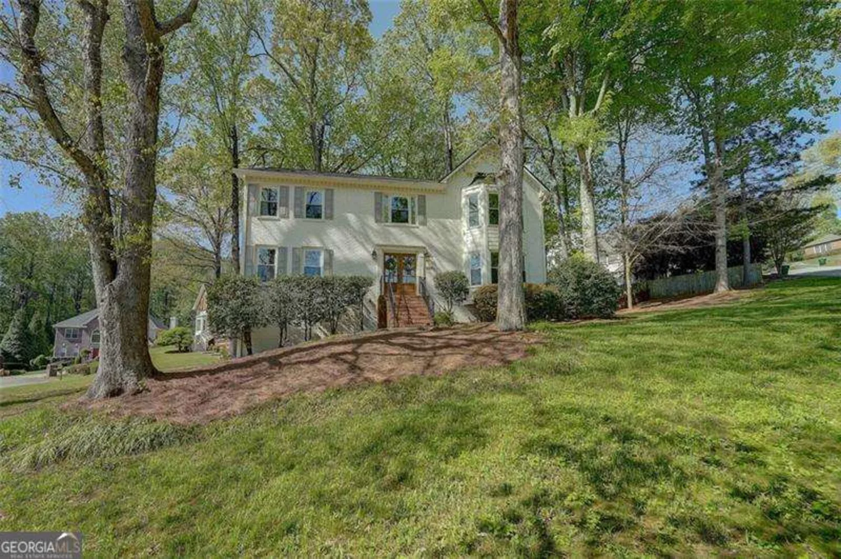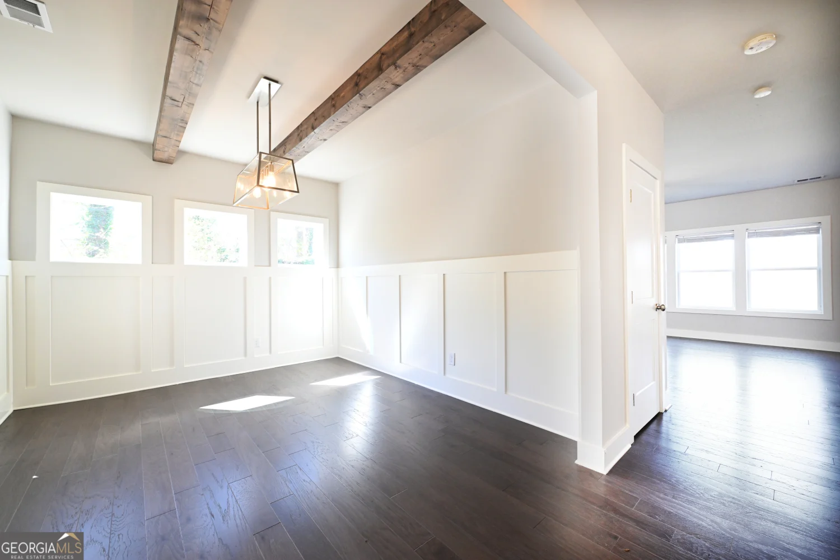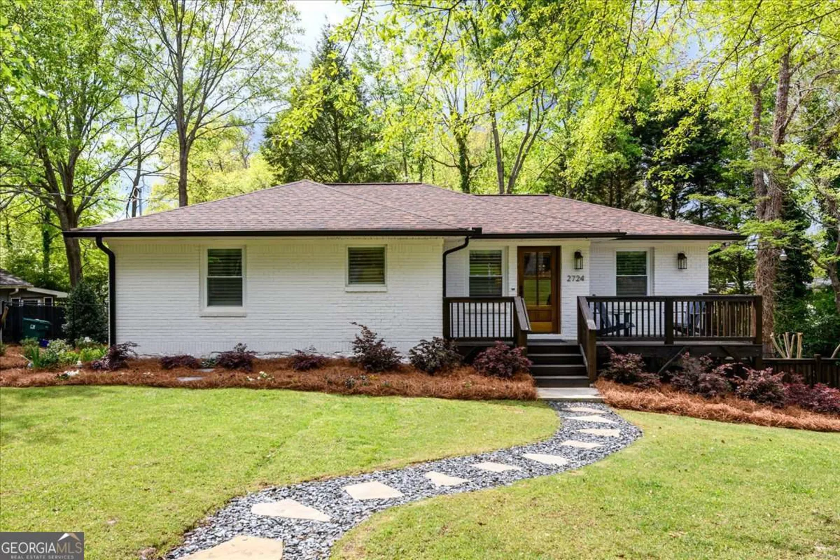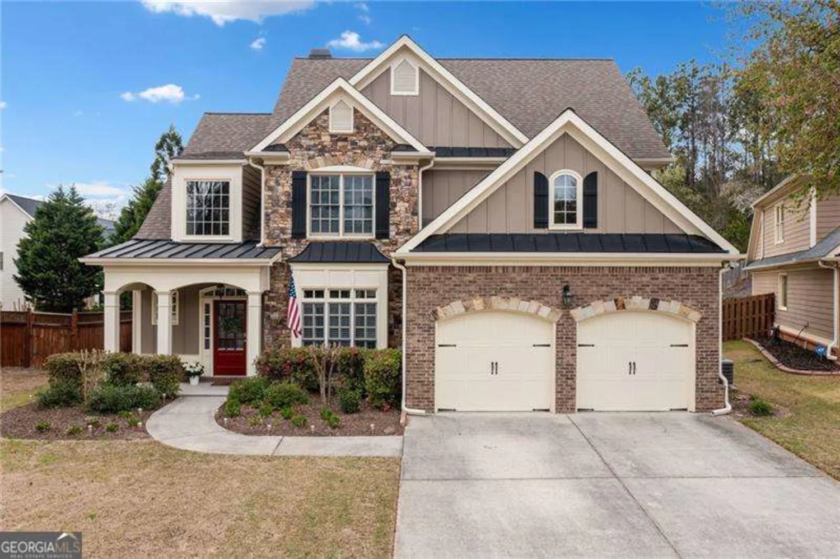4651 eddibunn drive seSmyrna, GA 30080
4651 eddibunn drive seSmyrna, GA 30080
Description
Well-Maintained Luxury Townhome in One of the Most Walkable and Vibrant Communities in Smyrna! This Home Offers Many Amenities Like Shops, Restaurants, Fitness Gym, Doctors, Dentists, Nail Salon, and Much More Just STEPS Away From Your Front Door. A Thoughtfully Designed Entry Foyer with Drop Zone Invites You into this Beautiful Home. The First Level features a Drive-Under 2-Car Garage, Bedroom, and Full Bathroom including a Bidet. Upstairs, a Flowing Floorplan Makes the Most of Every Inch for Easy Entertaining! Gorgeous Hardwood Floors Extend Across a Bright Dining Room with Step-Out Balcony into a Chef's Kitchen with Stainless Steel Appliances, Quartz Countertops, Custom Tile Backsplash, and Oversized Island Breakfast Bar. Unwind in the Spacious Family Room with Gas Fireplace, Built-In Bookshelves, and Step-Out Deck. A Tranquil Owner's Suite offers Tray Ceiling with an Upgraded Light Fixture, Walk-In Closet with Custom Closet System, and Spa-Style Bathroom with Dual Vanity, Rainfall Shower, and Bidet. Two Additional Light-Filled Spacious Bedrooms Share a Hall Bathroom. Ample Guest Parking Located Just a Short Walk Away! Just Minutes from Vinings, Downtown Atlanta, Buckhead, Midtown with Easy and Quick Access to I-285 Making For Easy Commuting to Anywhere in the City.
Property Details for 4651 Eddibunn Drive SE
- Subdivision ComplexTowns At Elevate
- Architectural StyleContemporary, Other
- ExteriorBalcony
- Parking FeaturesBasement, Garage, Garage Door Opener, Side/Rear Entrance
- Property AttachedYes
LISTING UPDATED:
- StatusActive
- MLS #10492464
- Days on Site35
- Taxes$6,683 / year
- HOA Fees$275 / month
- MLS TypeResidential
- Year Built2020
- Lot Size0.04 Acres
- CountryCobb
LISTING UPDATED:
- StatusActive
- MLS #10492464
- Days on Site35
- Taxes$6,683 / year
- HOA Fees$275 / month
- MLS TypeResidential
- Year Built2020
- Lot Size0.04 Acres
- CountryCobb
Building Information for 4651 Eddibunn Drive SE
- StoriesThree Or More
- Year Built2020
- Lot Size0.0400 Acres
Payment Calculator
Term
Interest
Home Price
Down Payment
The Payment Calculator is for illustrative purposes only. Read More
Property Information for 4651 Eddibunn Drive SE
Summary
Location and General Information
- Community Features: Sidewalks, Street Lights, Near Public Transport, Walk To Schools, Near Shopping
- Directions: Use GPS.
- View: Seasonal View
- Coordinates: 33.843055,-84.492232
School Information
- Elementary School: Nickajack
- Middle School: Campbell
- High School: Campbell
Taxes and HOA Information
- Parcel Number: 17074902040
- Tax Year: 2024
- Association Fee Includes: Maintenance Structure, Maintenance Grounds, Pest Control, Trash
- Tax Lot: 12
Virtual Tour
Parking
- Open Parking: No
Interior and Exterior Features
Interior Features
- Cooling: Central Air
- Heating: Central
- Appliances: Dishwasher, Disposal, Dryer, Gas Water Heater, Microwave, Oven, Oven/Range (Combo), Refrigerator, Stainless Steel Appliance(s), Washer
- Basement: None
- Fireplace Features: Gas Log, Living Room
- Flooring: Carpet, Hardwood
- Interior Features: Bookcases, Double Vanity, High Ceilings, Split Bedroom Plan, Tray Ceiling(s), Walk-In Closet(s)
- Levels/Stories: Three Or More
- Window Features: Double Pane Windows
- Kitchen Features: Breakfast Area, Breakfast Bar, Kitchen Island, Pantry, Solid Surface Counters
- Foundation: Slab
- Total Half Baths: 1
- Bathrooms Total Integer: 4
- Bathrooms Total Decimal: 3
Exterior Features
- Construction Materials: Wood Siding
- Patio And Porch Features: Deck, Porch
- Roof Type: Other
- Security Features: Carbon Monoxide Detector(s)
- Laundry Features: In Hall, Upper Level
- Pool Private: No
Property
Utilities
- Sewer: Public Sewer
- Utilities: Cable Available, Electricity Available, High Speed Internet, Natural Gas Available, Phone Available, Sewer Available, Underground Utilities, Water Available
- Water Source: Public
- Electric: 220 Volts
Property and Assessments
- Home Warranty: Yes
- Property Condition: Resale
Green Features
Lot Information
- Above Grade Finished Area: 2640
- Common Walls: 2+ Common Walls, No One Above, No One Below
- Lot Features: Level
Multi Family
- Number of Units To Be Built: Square Feet
Rental
Rent Information
- Land Lease: Yes
Public Records for 4651 Eddibunn Drive SE
Tax Record
- 2024$6,683.00 ($556.92 / month)
Home Facts
- Beds4
- Baths3
- Total Finished SqFt2,640 SqFt
- Above Grade Finished2,640 SqFt
- StoriesThree Or More
- Lot Size0.0400 Acres
- StyleTownhouse
- Year Built2020
- APN17074902040
- CountyCobb
- Fireplaces1


