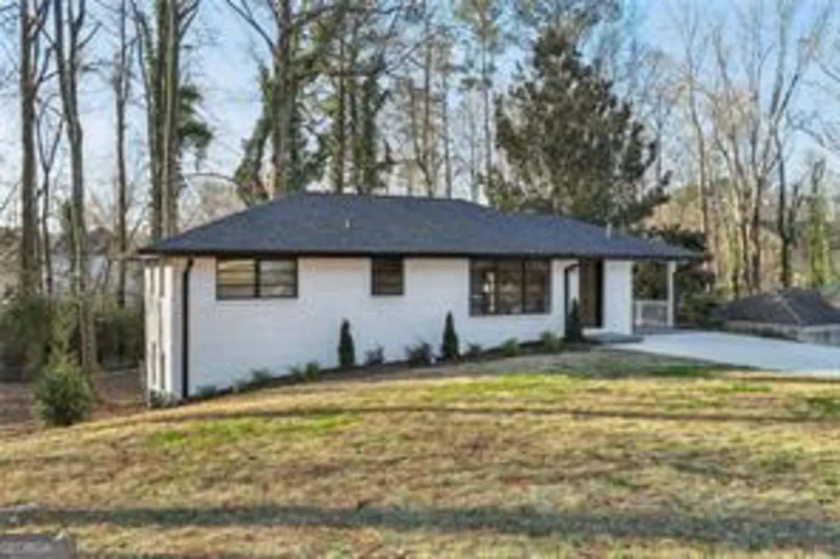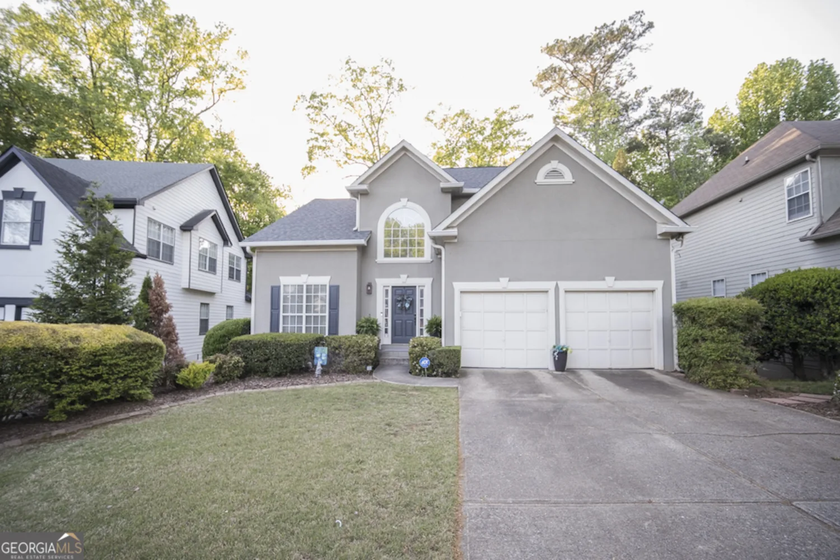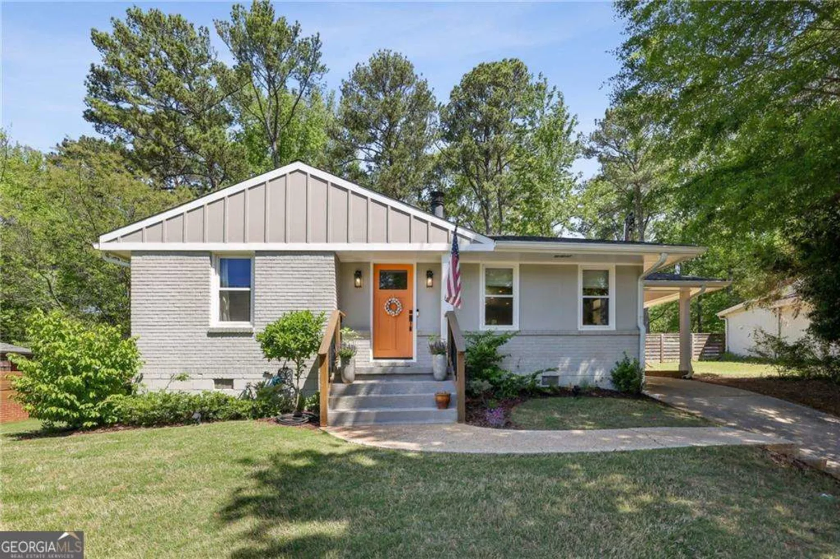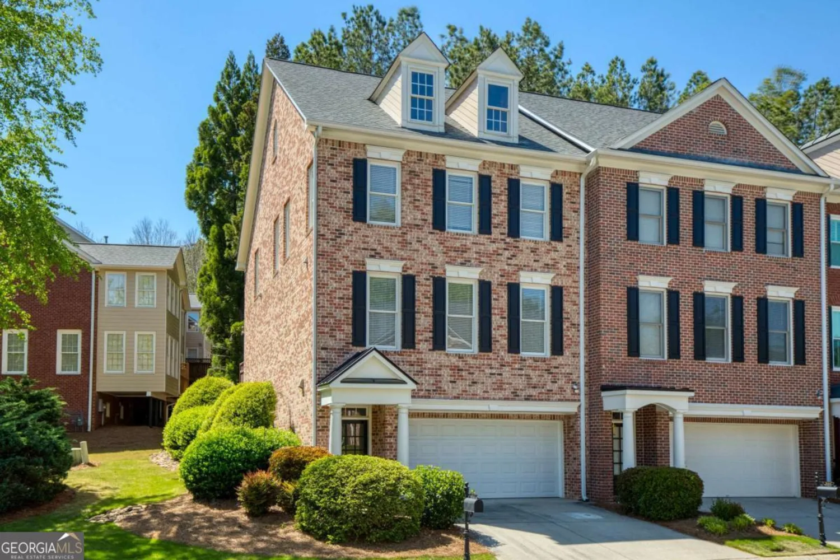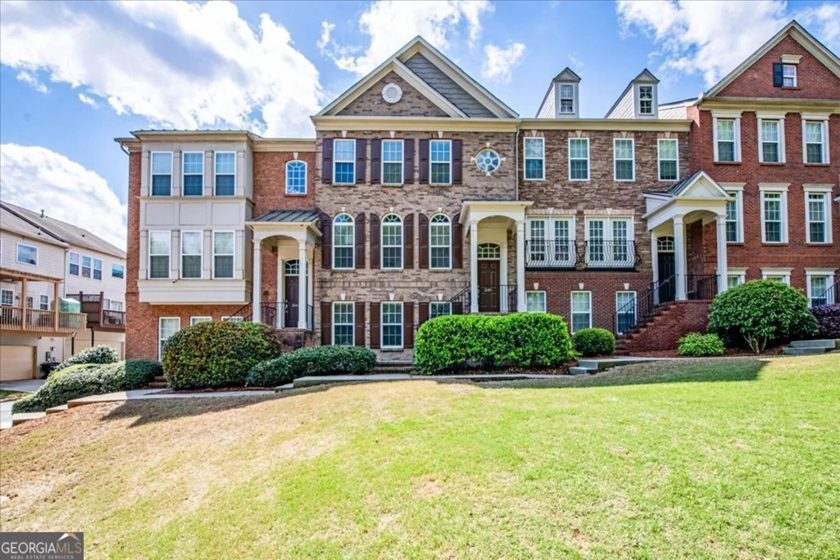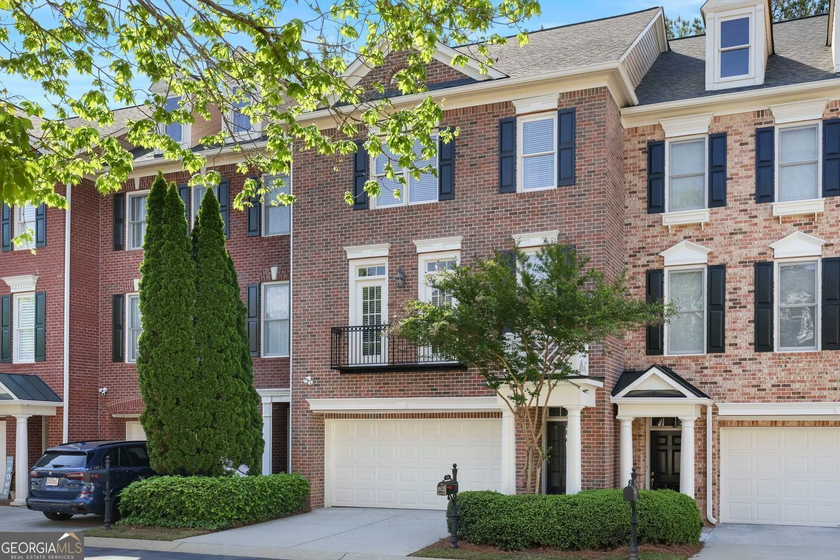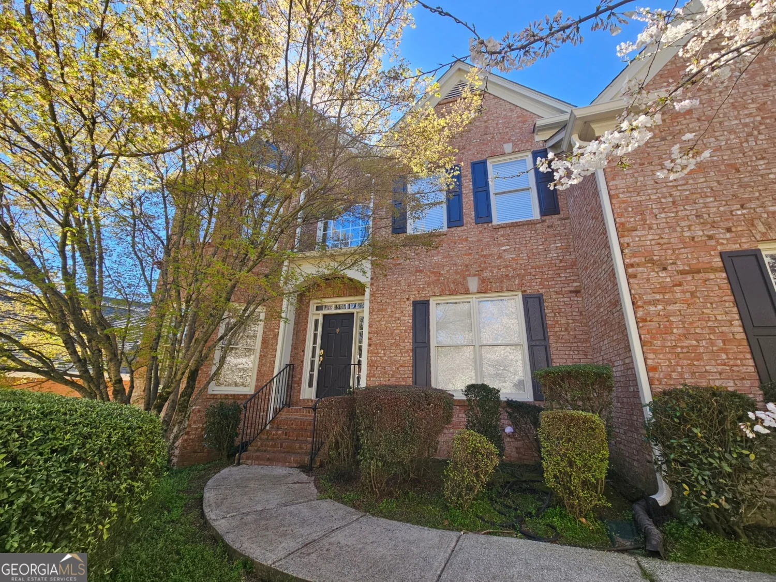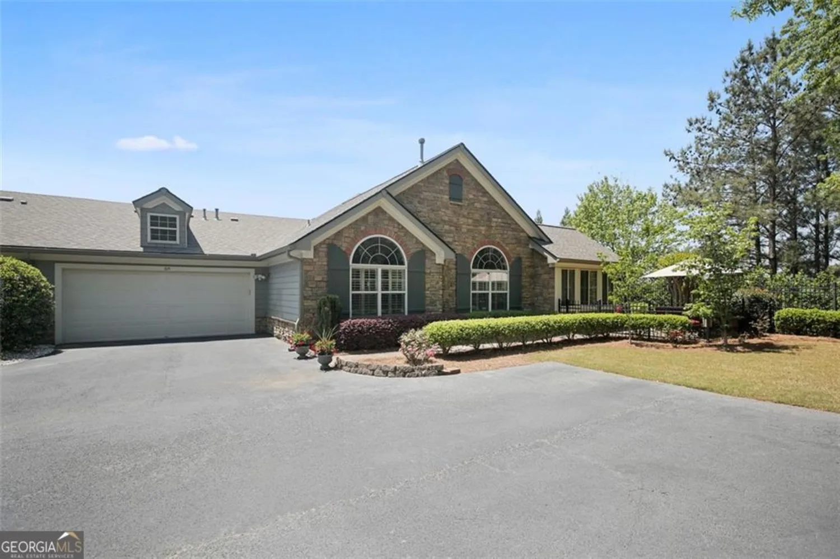2724 parkwood road seSmyrna, GA 30080
2724 parkwood road seSmyrna, GA 30080
Description
OWNER/AGENT. COMPLETE RENOVATION A YEAR AND A HALF AGO, 16 X 16 PERMITTED FAMILY ROOM ADDITION, WITH FRENCH DOORS TO A DECK, BUTLER'S PANTRY, VAULTED, KITCHEN WITH GAS RANGE, GAS BROILER, QUARTZ COUNTER TOPS, HARDWOOD FLOORING THROUGHOUT MAIN, NEW WINDOWS, PLANTATION SHUTTERS, MASTER BATHROOM, AND MORE. SPRAY FOAM. NEW HVAC AND TWO NEW SPLIT SYSTEMS. ENTERTAIN ON FRONT PORCH, REAR DECK, AND COVERED PATIO MEASURING 16 x 25. YARD IS FENCED. SHORT WALK TO CAMPBELL HIGH SCHOOL AND SMYRNA SQUARE WHERE YOU CAN ENJOY PARKS, RESTAURANTS AND SOME SHOPS. MOVE IN AND ENJOY! IT'S ALL DONE. BASEMENT IS A BONUS, IDEAL HOME OFFICE, DEN, BATHROOM, WRAPPED CRAWLSPACE WITH WHOLE HOME DEHUMIDIFIER. TO CREATE THE ISLAND IN KITCHEN, BASEMENT STAIRS WERE REMOVED. EXTERIOR ENTRY FOR BASEMENT OFF THE COVERED PATIO. EASY SHOW. 4 SIDED BRICK. ADDITION HARDIBOARD. PROFESSIONAL LANDSCAPING.
Property Details for 2724 Parkwood Road SE
- Subdivision ComplexCheney Woods
- Architectural StyleBrick 4 Side, Ranch, Traditional
- Num Of Parking Spaces2
- Parking FeaturesOff Street, Side/Rear Entrance
- Property AttachedYes
LISTING UPDATED:
- StatusActive
- MLS #10499079
- Days on Site8
- Taxes$3,481 / year
- MLS TypeResidential
- Year Built1954
- Lot Size0.19 Acres
- CountryCobb
LISTING UPDATED:
- StatusActive
- MLS #10499079
- Days on Site8
- Taxes$3,481 / year
- MLS TypeResidential
- Year Built1954
- Lot Size0.19 Acres
- CountryCobb
Building Information for 2724 Parkwood Road SE
- StoriesOne
- Year Built1954
- Lot Size0.1900 Acres
Payment Calculator
Term
Interest
Home Price
Down Payment
The Payment Calculator is for illustrative purposes only. Read More
Property Information for 2724 Parkwood Road SE
Summary
Location and General Information
- Community Features: None
- Directions: PLEASE GPS
- Coordinates: 33.886638,-84.530742
School Information
- Elementary School: Smyrna
- Middle School: Campbell
- High School: Campbell
Taxes and HOA Information
- Parcel Number: 17041600320
- Tax Year: 2024
- Association Fee Includes: None
Virtual Tour
Parking
- Open Parking: No
Interior and Exterior Features
Interior Features
- Cooling: Ceiling Fan(s), Central Air
- Heating: Central, Forced Air
- Appliances: Dishwasher, Disposal, Dryer
- Basement: Bath Finished, Daylight, Exterior Entry, Finished, Partial
- Flooring: Hardwood, Tile
- Interior Features: Master On Main Level, Rear Stairs, Walk-In Closet(s)
- Levels/Stories: One
- Window Features: Double Pane Windows
- Kitchen Features: Kitchen Island, Pantry, Solid Surface Counters
- Foundation: Block
- Main Bedrooms: 3
- Bathrooms Total Integer: 3
- Main Full Baths: 2
- Bathrooms Total Decimal: 3
Exterior Features
- Accessibility Features: Other
- Construction Materials: Brick
- Fencing: Back Yard, Chain Link, Privacy
- Patio And Porch Features: Deck
- Roof Type: Composition
- Security Features: Carbon Monoxide Detector(s), Smoke Detector(s)
- Laundry Features: In Hall, Laundry Closet
- Pool Private: No
Property
Utilities
- Sewer: Public Sewer
- Utilities: Cable Available, Electricity Available, High Speed Internet, Natural Gas Available, Sewer Available, Water Available
- Water Source: Public
- Electric: 220 Volts
Property and Assessments
- Home Warranty: Yes
- Property Condition: Updated/Remodeled
Green Features
Lot Information
- Above Grade Finished Area: 1458
- Common Walls: No Common Walls
- Lot Features: Level
Multi Family
- Number of Units To Be Built: Square Feet
Rental
Rent Information
- Land Lease: Yes
Public Records for 2724 Parkwood Road SE
Tax Record
- 2024$3,481.00 ($290.08 / month)
Home Facts
- Beds3
- Baths3
- Total Finished SqFt2,048 SqFt
- Above Grade Finished1,458 SqFt
- Below Grade Finished590 SqFt
- StoriesOne
- Lot Size0.1900 Acres
- StyleSingle Family Residence
- Year Built1954
- APN17041600320
- CountyCobb


