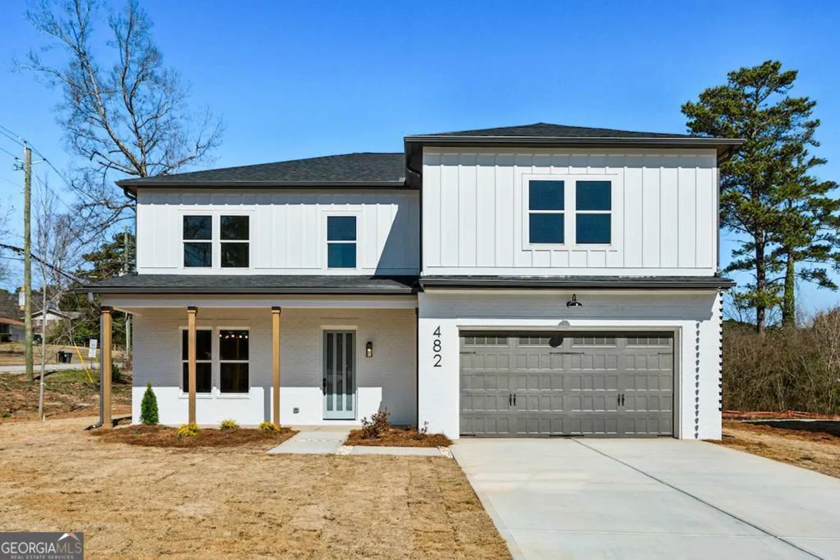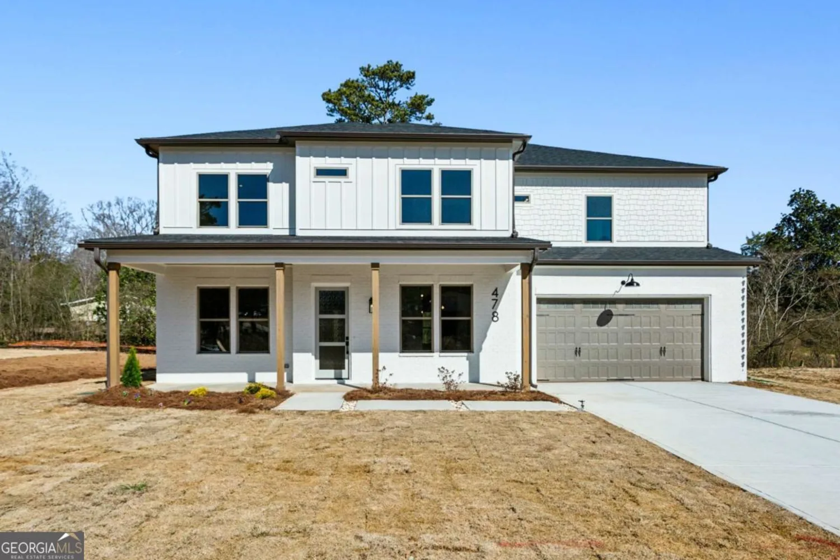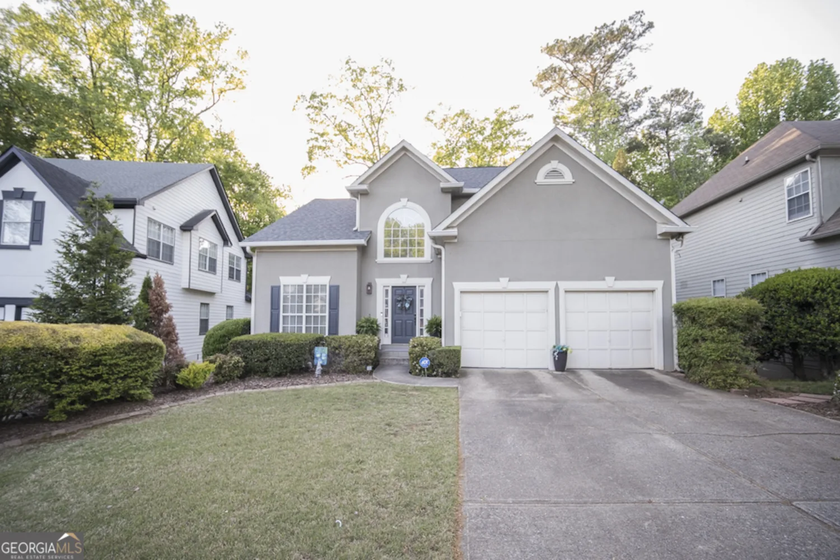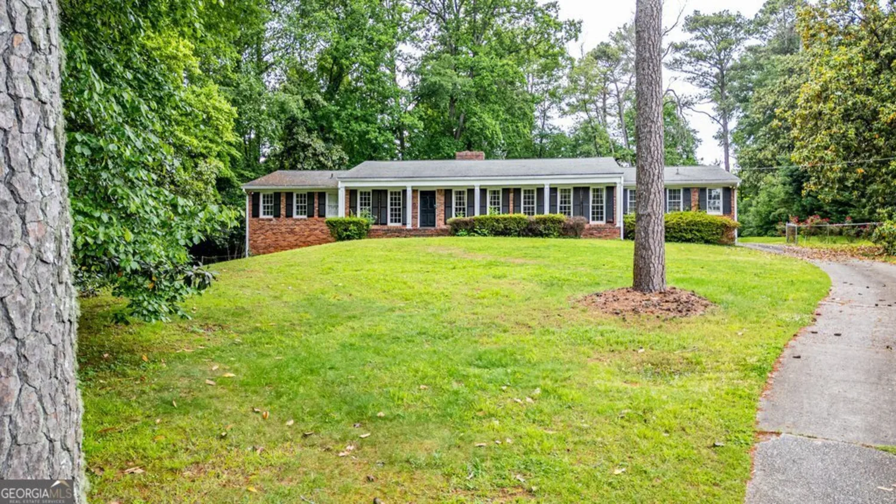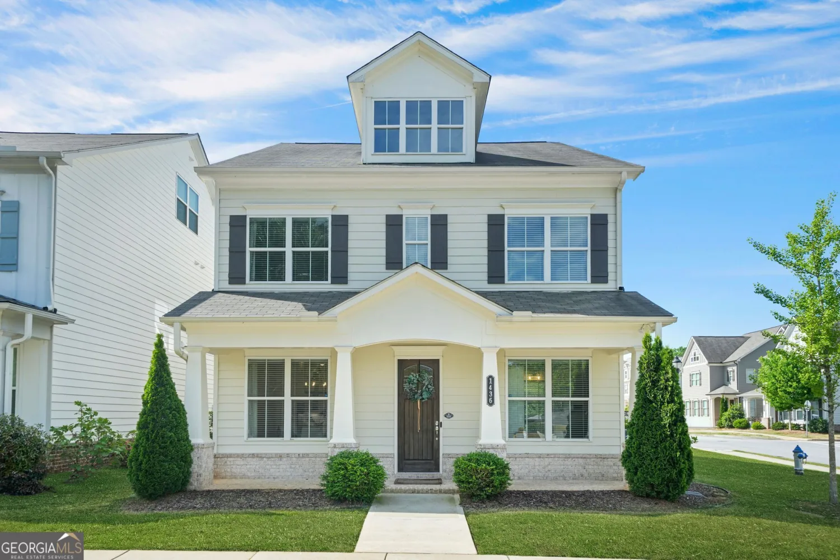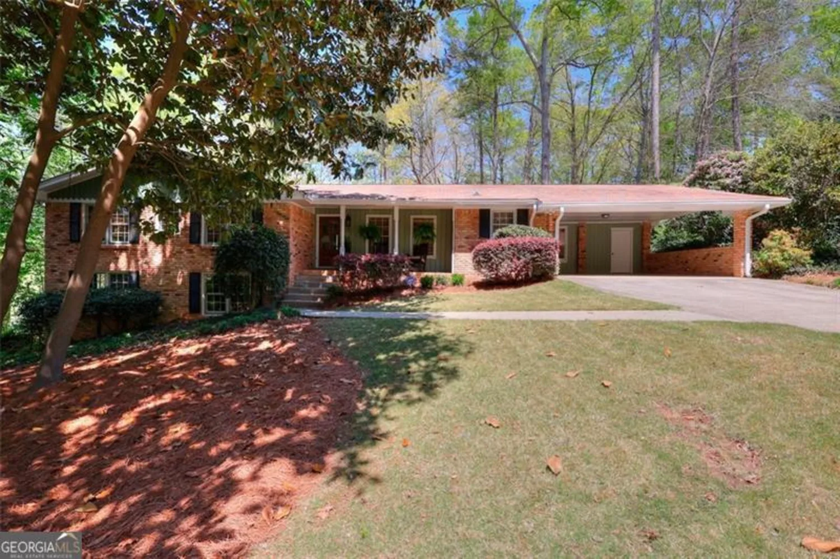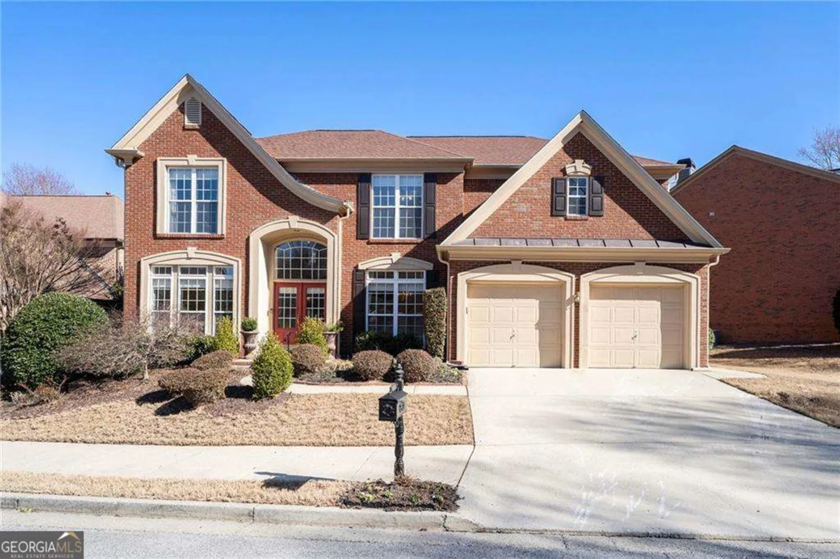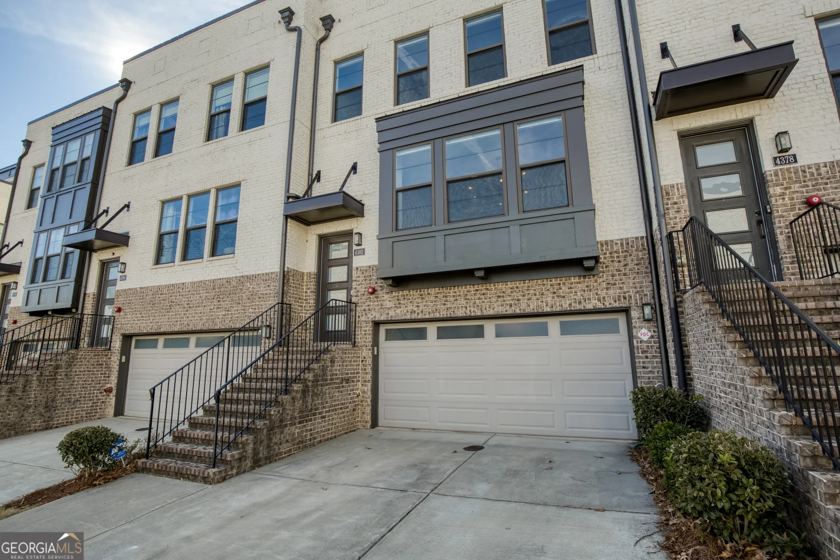4091 oberon court seSmyrna, GA 30080
4091 oberon court seSmyrna, GA 30080
Description
Welcome to this Swim/Tennis community for a beautiful three sided brick corner lot home in sought after Paces Ferry Park.Minutes from charming shops & restaurants in Vinings area & convenient to The Battery for sports & entertainment.Award winning Cobb County School District.This executive home has brand new interior paint,spacious rooms on main level ideal for entertaining family & guests.Enter the grand two story entrance with large dining room with wains coating on right & formal living room or office on left.Then enter into the family room with fireplace & tons of windows & light.Adjacent to family room is a bonus room ideal for additional seating,office, library, piano room,playroom, etc. The kitchen offers granite counters, beautiful cabinetry & backsplash, large island, walk-in pantry, & breakfast room area.Separate laundry room off kitchen with cabinetry & wash sink. Leading from the breakfast room is a wonderful tiled sunroom with tons of windows & natural light.Sunroom leads to deck ideal for those summer BBQ's & entertaining family & friends.The spacious primary suite includes a sitting area & updated bath featuring double vanities, separate tub & shower.Three additional sizable bedrooms with walk-in closets upstairs as well as additional full bath.The finished lower level features an oversized room with wet bar ideal for entertaining,media room, & additional room for 5th bedroom,office,playroom,teen/in-law suite or exercise room.Additional full bath on lower level.Also unfinished space with shelving & wash sink with separate exterior door from other part of lower level.Strong community feel with several planned events throughout the year.The active swim team is perfect for children of all ages.This home has tremendous space & options for the buyer looking for space.Hurry & seize this opportunity, as homes rarely go on the market in this highly popular community convenient to it all.
Property Details for 4091 Oberon Court SE
- Subdivision ComplexPaces Ferry Park
- Architectural StyleBrick 3 Side, Traditional
- Parking FeaturesGarage, Kitchen Level
- Property AttachedYes
LISTING UPDATED:
- StatusActive
- MLS #10515446
- Days on Site0
- Taxes$2,162 / year
- HOA Fees$1,025 / month
- MLS TypeResidential
- Year Built2000
- Lot Size0.19 Acres
- CountryCobb
LISTING UPDATED:
- StatusActive
- MLS #10515446
- Days on Site0
- Taxes$2,162 / year
- HOA Fees$1,025 / month
- MLS TypeResidential
- Year Built2000
- Lot Size0.19 Acres
- CountryCobb
Building Information for 4091 Oberon Court SE
- StoriesTwo
- Year Built2000
- Lot Size0.1900 Acres
Payment Calculator
Term
Interest
Home Price
Down Payment
The Payment Calculator is for illustrative purposes only. Read More
Property Information for 4091 Oberon Court SE
Summary
Location and General Information
- Community Features: Pool, Swim Team, Tennis Court(s), Walk To Schools, Near Shopping
- Directions: Use GPS or take 285 to Paces Ferry Rd. Exit #18. Turn outside the perimeter, take a left at the 2nd light onto West Lane Dr. At the entrance to Paces Ferry Park neighborhood, turn right onto Tynemoore and follow to end of Tynemoore. Turn right onto Tynemoore Walk and then 1st left onto Oberon Dr. Take first right onto Oberon Court. Home located at 4091 Oberon Court.
- Coordinates: 33.853107,-84.487926
School Information
- Elementary School: Teasley Primary/Elementary
- Middle School: Campbell
- High School: Campbell
Taxes and HOA Information
- Parcel Number: 17076700630
- Tax Year: 2024
- Association Fee Includes: Reserve Fund, Swimming, Tennis
- Tax Lot: 9
Virtual Tour
Parking
- Open Parking: No
Interior and Exterior Features
Interior Features
- Cooling: Ceiling Fan(s), Central Air, Electric
- Heating: Central, Forced Air
- Appliances: Dishwasher, Disposal, Microwave, Refrigerator
- Basement: Bath Finished, Exterior Entry, Finished, Full, Interior Entry
- Fireplace Features: Family Room
- Flooring: Carpet, Hardwood
- Interior Features: Double Vanity, Separate Shower, Soaking Tub
- Levels/Stories: Two
- Window Features: Bay Window(s)
- Kitchen Features: Breakfast Area, Breakfast Room, Kitchen Island, Solid Surface Counters, Walk-in Pantry
- Total Half Baths: 1
- Bathrooms Total Integer: 4
- Bathrooms Total Decimal: 3
Exterior Features
- Construction Materials: Brick
- Patio And Porch Features: Deck
- Roof Type: Composition
- Security Features: Carbon Monoxide Detector(s)
- Laundry Features: Laundry Closet
- Pool Private: No
Property
Utilities
- Sewer: Public Sewer
- Utilities: Cable Available, Electricity Available, High Speed Internet, Natural Gas Available, Phone Available
- Water Source: Public
- Electric: 220 Volts
Property and Assessments
- Home Warranty: Yes
- Property Condition: Resale
Green Features
- Green Energy Efficient: Thermostat
Lot Information
- Above Grade Finished Area: 3749
- Common Walls: No Common Walls
- Lot Features: Corner Lot
Multi Family
- Number of Units To Be Built: Square Feet
Rental
Rent Information
- Land Lease: Yes
Public Records for 4091 Oberon Court SE
Tax Record
- 2024$2,162.00 ($180.17 / month)
Home Facts
- Beds5
- Baths3
- Total Finished SqFt4,749 SqFt
- Above Grade Finished3,749 SqFt
- Below Grade Finished1,000 SqFt
- StoriesTwo
- Lot Size0.1900 Acres
- StyleSingle Family Residence
- Year Built2000
- APN17076700630
- CountyCobb


