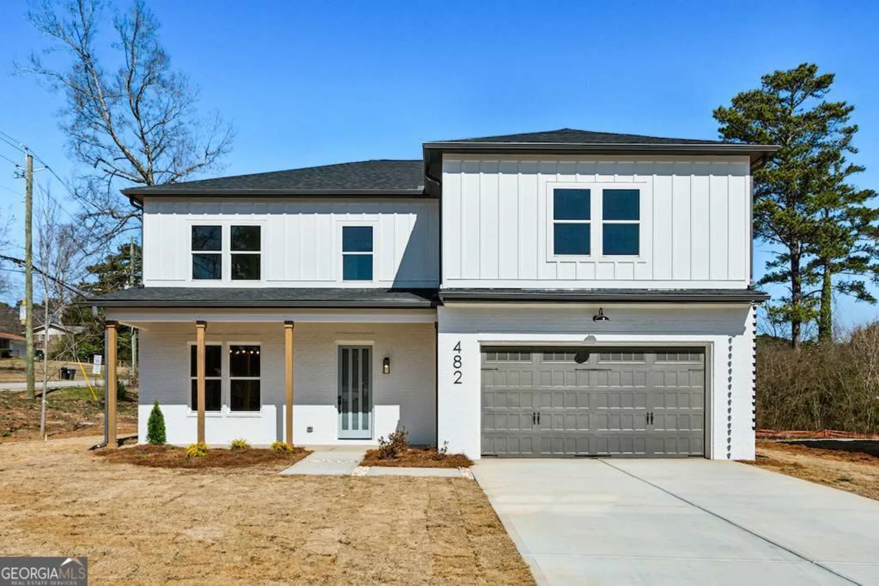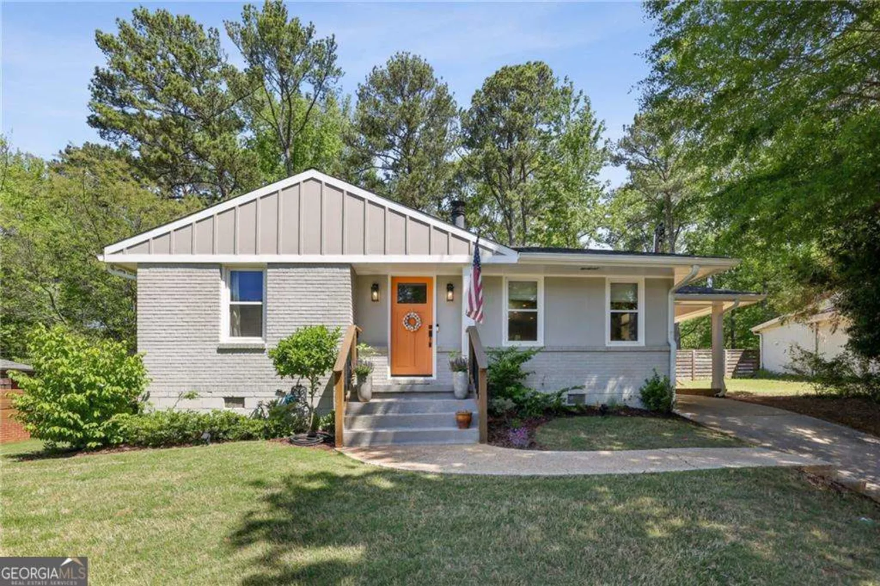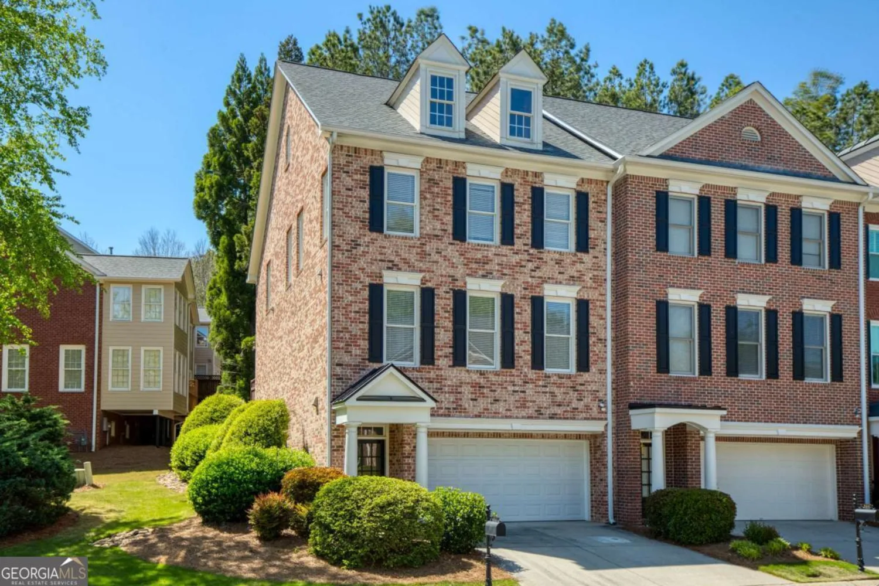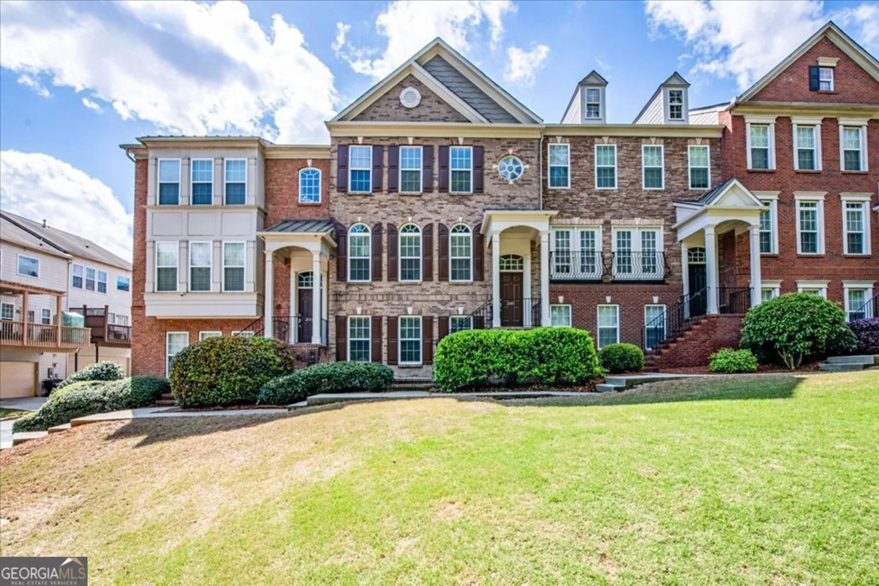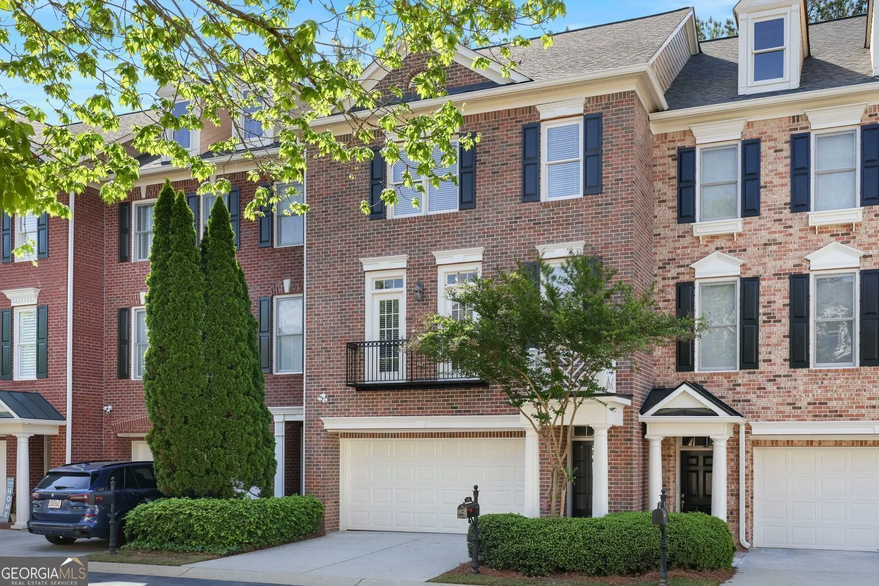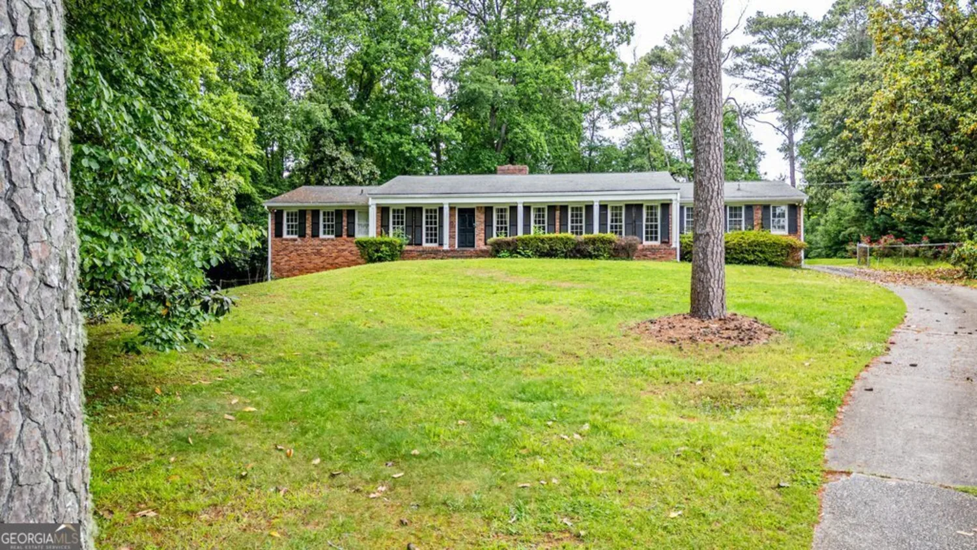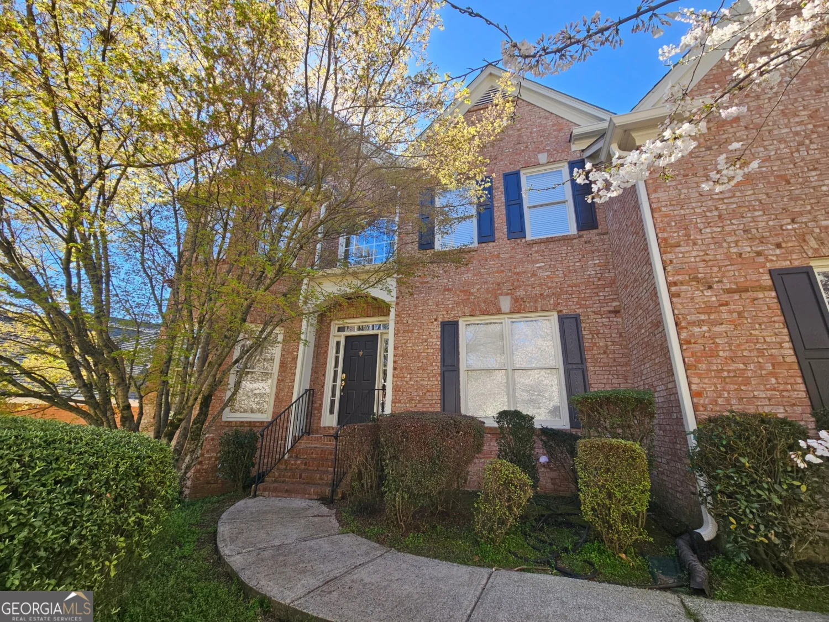2019 chelton way seSmyrna, GA 30080
2019 chelton way seSmyrna, GA 30080
Description
Welcome to your dream home, nestled a short walk from Smyrna's West Village, local restaurants, bars, Starbucks, and the Silver Comet Trail extension. Less than a mile from I-285, enjoy a shorter commute and quick access to The Battery Atlanta, Cumberland Mall, Costco and the Upper West Side. The open-concept kitchen, updated with clean, modern quartz countertops, flows seamlessly into a family room for gatherings. Step out of the family room to enjoy a large, new deck overlooking a serene, tree-lined backyard with a peaceful stream. The fully fenced backyard offers privacy and tranquility, while the spacious 2-car garage offers ample storage and convenience. The home offers a blend of modern comfort and convenient living. It boasts 4 bedrooms and 3.5 bathrooms, with a fully finished basement complete with a kitchen, family room, bedroom, full bathroom, and versatile bonus room.
Property Details for 2019 Chelton Way SE
- Subdivision ComplexVinings Crossing
- Architectural StyleContemporary
- Parking FeaturesGarage
- Property AttachedYes
LISTING UPDATED:
- StatusActive
- MLS #10505571
- Days on Site18
- Taxes$6,124 / year
- HOA Fees$425 / month
- MLS TypeResidential
- Year Built1997
- Lot Size0.19 Acres
- CountryCobb
LISTING UPDATED:
- StatusActive
- MLS #10505571
- Days on Site18
- Taxes$6,124 / year
- HOA Fees$425 / month
- MLS TypeResidential
- Year Built1997
- Lot Size0.19 Acres
- CountryCobb
Building Information for 2019 Chelton Way SE
- StoriesThree Or More
- Year Built1997
- Lot Size0.1930 Acres
Payment Calculator
Term
Interest
Home Price
Down Payment
The Payment Calculator is for illustrative purposes only. Read More
Property Information for 2019 Chelton Way SE
Summary
Location and General Information
- Community Features: None
- Directions: Please use GPS.
- Coordinates: 33.842609,-84.495889
School Information
- Elementary School: Nickajack
- Middle School: Griffin
- High School: Campbell
Taxes and HOA Information
- Parcel Number: 17069200680
- Tax Year: 2024
- Association Fee Includes: Maintenance Grounds
Virtual Tour
Parking
- Open Parking: No
Interior and Exterior Features
Interior Features
- Cooling: Central Air
- Heating: Central, Natural Gas
- Appliances: Dishwasher, Gas Water Heater
- Basement: Bath Finished, Daylight, Exterior Entry, Finished, Full, Interior Entry
- Fireplace Features: Family Room
- Flooring: Hardwood
- Interior Features: High Ceilings
- Levels/Stories: Three Or More
- Kitchen Features: Solid Surface Counters
- Total Half Baths: 1
- Bathrooms Total Integer: 4
- Bathrooms Total Decimal: 3
Exterior Features
- Construction Materials: Stucco
- Fencing: Back Yard
- Patio And Porch Features: Deck
- Roof Type: Composition
- Security Features: Carbon Monoxide Detector(s), Security System
- Laundry Features: Upper Level
- Pool Private: No
Property
Utilities
- Sewer: Public Sewer
- Utilities: Cable Available, Electricity Available, Natural Gas Available, Phone Available
- Water Source: Public
Property and Assessments
- Home Warranty: Yes
- Property Condition: Resale
Green Features
- Green Energy Efficient: Appliances
Lot Information
- Above Grade Finished Area: 2485
- Common Walls: No Common Walls
- Lot Features: Cul-De-Sac, Level, Sloped
Multi Family
- Number of Units To Be Built: Square Feet
Rental
Rent Information
- Land Lease: Yes
Public Records for 2019 Chelton Way SE
Tax Record
- 2024$6,124.00 ($510.33 / month)
Home Facts
- Beds4
- Baths3
- Total Finished SqFt3,485 SqFt
- Above Grade Finished2,485 SqFt
- Below Grade Finished1,000 SqFt
- StoriesThree Or More
- Lot Size0.1930 Acres
- StyleSingle Family Residence
- Year Built1997
- APN17069200680
- CountyCobb
- Fireplaces1


