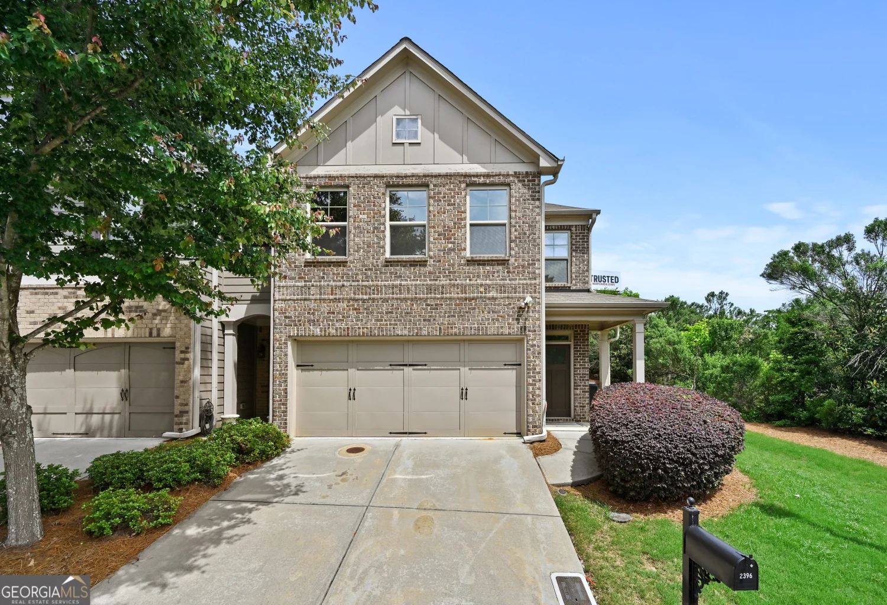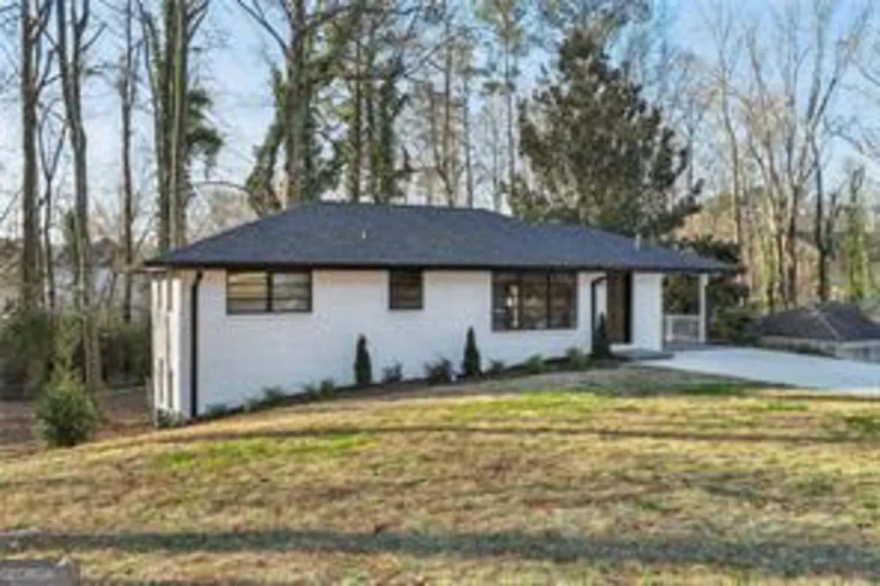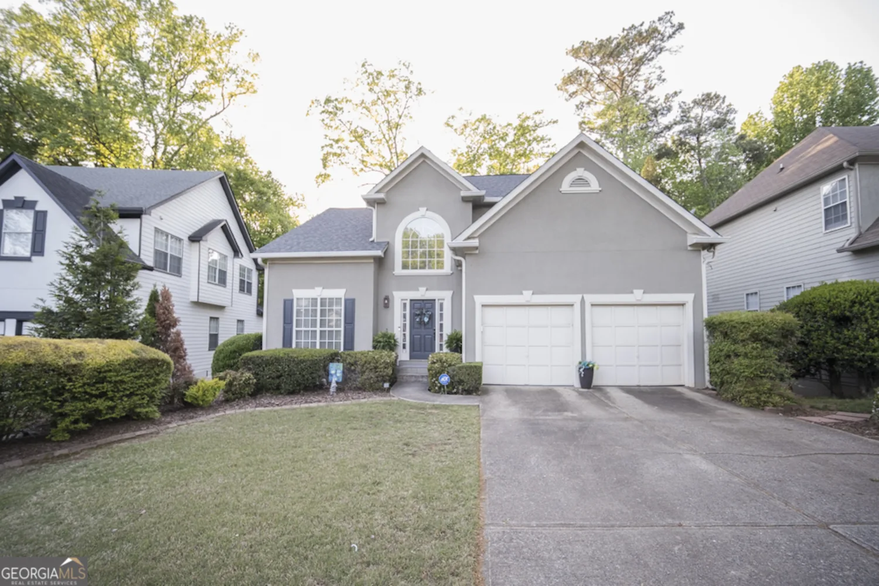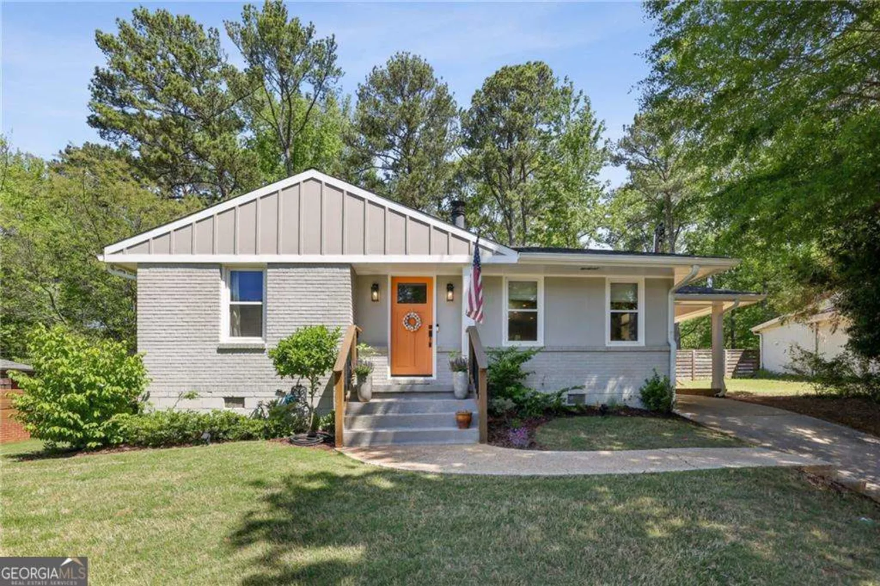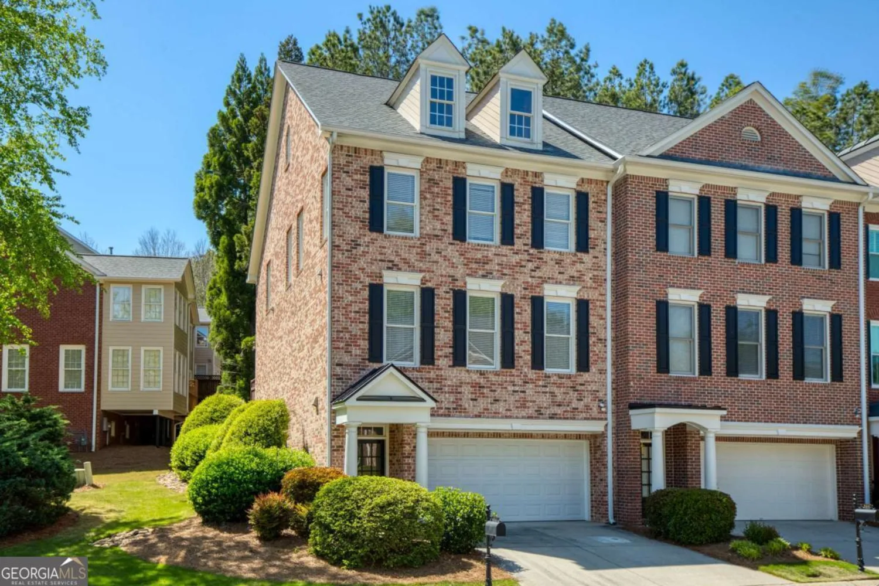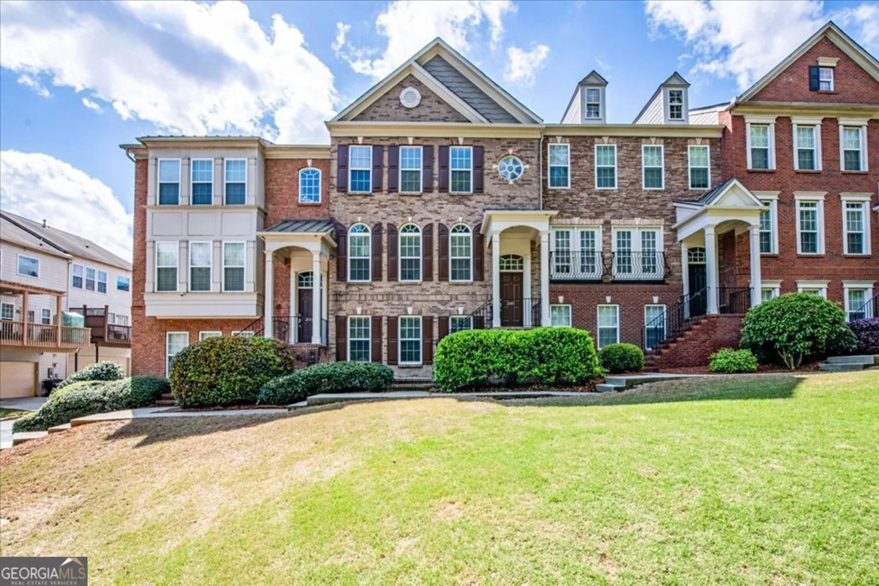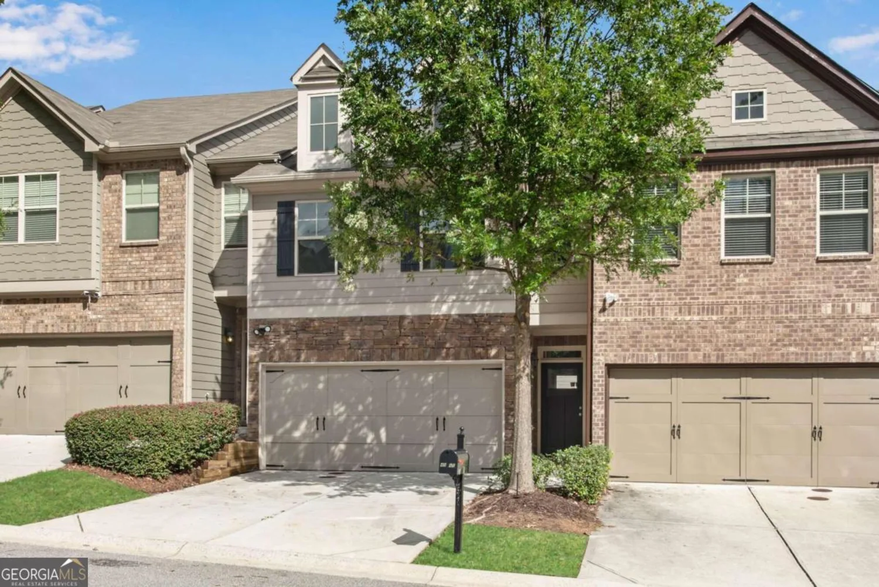478 vinings estates drive se b02Smyrna, GA 30126
478 vinings estates drive se b02Smyrna, GA 30126
Description
Welcome home to this stylishly updated townhome in the highly sought-after Ridge at Vinings Estates! Freshly painted throughout, this light-filled home features newly refinished hardwood floors, a modern white kitchen with brand-new appliances, updated hardware, iron staircase spindles and newly carpeted upper and lower levels. The open-concept main floor is designed for easy living, with a kitchen island and breakfast bar overlooking the dining area and a fireside family room with built-ins. A sunny flex space-perfect for a home office or reading nook-leads to the hard to find screened-in porch, ideal for morning coffee or evening relaxation and with a scenic view of trees and walking paths (not a view of other townhomes!). Upstairs, the spacious primary suite offers a serene treetop sitting room, large walk-in closet, and neutral bath. A second upstairs bedroom with en-suite bath and laundry room provide convenience. The lower level includes a private bedroom and full bath-perfect for guests, a fitness studio, or hobby space. Residents enjoy luxury resort-style amenities: 3 pools, swim team, 40-foot water slide, 2 clubhouses, fitness center, tennis and pickleball courts, and trails. Minutes to Smyrna Market Village, Silver Comet Trail, The Battery, Midtown, and major highways!
Property Details for 478 Vinings Estates Drive SE B02
- Subdivision ComplexThe Ridge at Vinings Estates
- Architectural StyleTraditional, Brick Front
- ExteriorOther
- Num Of Parking Spaces2
- Parking FeaturesGarage
- Property AttachedYes
LISTING UPDATED:
- StatusActive
- MLS #10505191
- Days on Site14
- Taxes$4,335 / year
- HOA Fees$3,600 / month
- MLS TypeResidential
- Year Built2003
- Lot Size0.02 Acres
- CountryCobb
LISTING UPDATED:
- StatusActive
- MLS #10505191
- Days on Site14
- Taxes$4,335 / year
- HOA Fees$3,600 / month
- MLS TypeResidential
- Year Built2003
- Lot Size0.02 Acres
- CountryCobb
Building Information for 478 Vinings Estates Drive SE B02
- StoriesThree Or More
- Year Built2003
- Lot Size0.0230 Acres
Payment Calculator
Term
Interest
Home Price
Down Payment
The Payment Calculator is for illustrative purposes only. Read More
Property Information for 478 Vinings Estates Drive SE B02
Summary
Location and General Information
- Community Features: Clubhouse, Fitness Center, Swim Team, Street Lights, Tennis Court(s), Sidewalks, Pool, Playground
- Directions: GPS friendly. I285 to Exit 16 S. Atlanta Rd and head outside the perimeter. Left onto Cumberland Pkwy, which will become the East-West Connector. Left on Cooper Lake Rd. Left on Vinings Approach Dr into Vinings Estates neighborhood. Right on Vinings Estates Dr. Follow to the back, and enter The Ridge at Vinings Estates townhomes. No sign. Park in driveway or guest parking next to building
- Coordinates: 33.833073,-84.526619
School Information
- Elementary School: Nickajack
- Middle School: Griffin
- High School: Campbell
Taxes and HOA Information
- Parcel Number: 17046400520
- Tax Year: 2024
- Association Fee Includes: Tennis, Maintenance Grounds, Swimming, Maintenance Structure, Management Fee
Virtual Tour
Parking
- Open Parking: No
Interior and Exterior Features
Interior Features
- Cooling: Central Air, Ceiling Fan(s), Zoned
- Heating: Central, Natural Gas, Zoned
- Appliances: Refrigerator, Dishwasher, Disposal, Microwave, Washer, Dryer
- Basement: Finished
- Fireplace Features: Factory Built, Gas Starter, Living Room
- Flooring: Carpet, Hardwood
- Interior Features: Bookcases, Double Vanity, Walk-In Closet(s), Tile Bath
- Levels/Stories: Three Or More
- Window Features: Double Pane Windows
- Kitchen Features: Breakfast Bar, Kitchen Island
- Foundation: Pillar/Post/Pier
- Total Half Baths: 1
- Bathrooms Total Integer: 4
- Bathrooms Total Decimal: 3
Exterior Features
- Accessibility Features: Other
- Construction Materials: Brick
- Fencing: Other
- Patio And Porch Features: Screened
- Roof Type: Composition
- Security Features: Carbon Monoxide Detector(s), Fire Sprinkler System, Smoke Detector(s), Security System
- Laundry Features: Upper Level
- Pool Private: No
- Other Structures: Other
Property
Utilities
- Sewer: Public Sewer
- Utilities: Electricity Available, Natural Gas Available, Cable Available, Sewer Available, Underground Utilities, Water Available
- Water Source: Public
- Electric: 220 Volts
Property and Assessments
- Home Warranty: Yes
- Property Condition: Resale
Green Features
- Green Energy Efficient: Appliances
Lot Information
- Above Grade Finished Area: 2925
- Common Walls: 2+ Common Walls
- Lot Features: Level
Multi Family
- # Of Units In Community: B02
- Number of Units To Be Built: Square Feet
Rental
Rent Information
- Land Lease: Yes
- Occupant Types: Vacant
Public Records for 478 Vinings Estates Drive SE B02
Tax Record
- 2024$4,335.00 ($361.25 / month)
Home Facts
- Beds3
- Baths3
- Total Finished SqFt2,925 SqFt
- Above Grade Finished2,925 SqFt
- StoriesThree Or More
- Lot Size0.0230 Acres
- StyleTownhouse
- Year Built2003
- APN17046400520
- CountyCobb
- Fireplaces1


