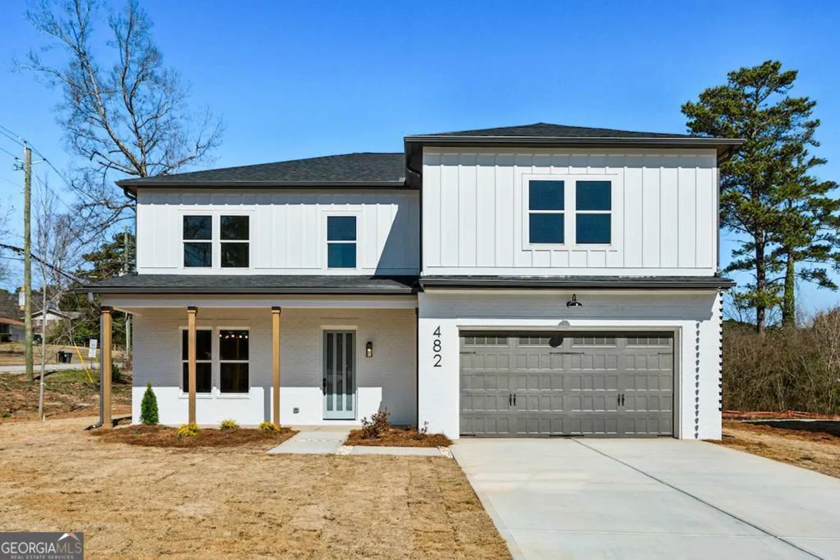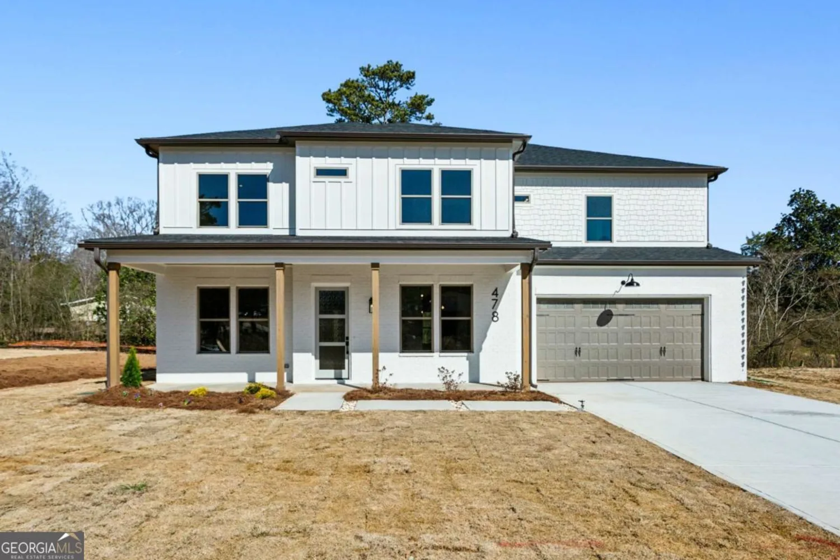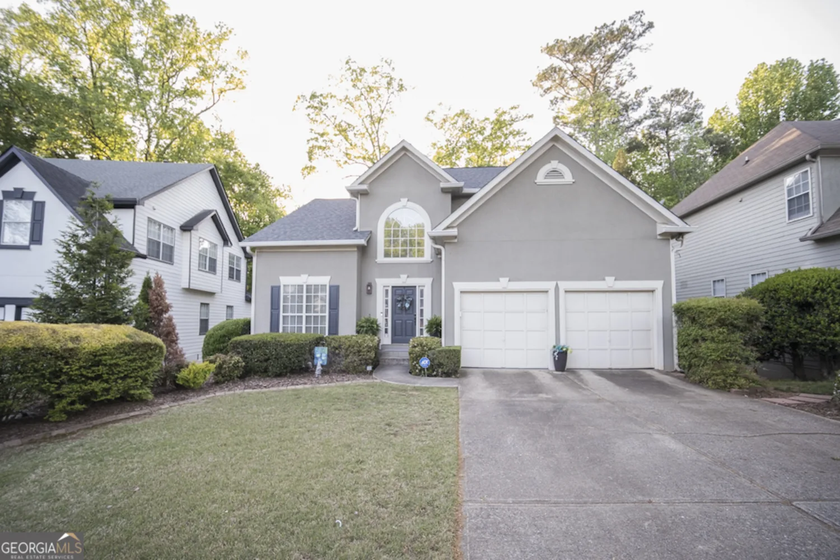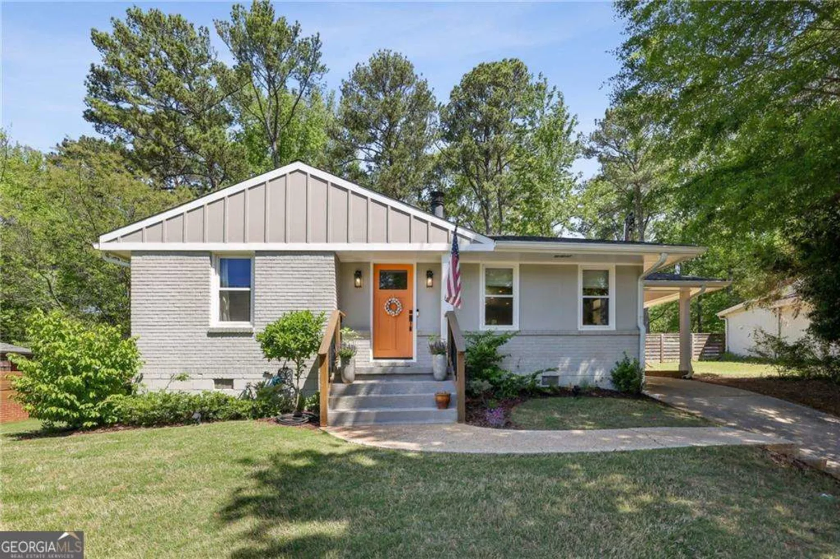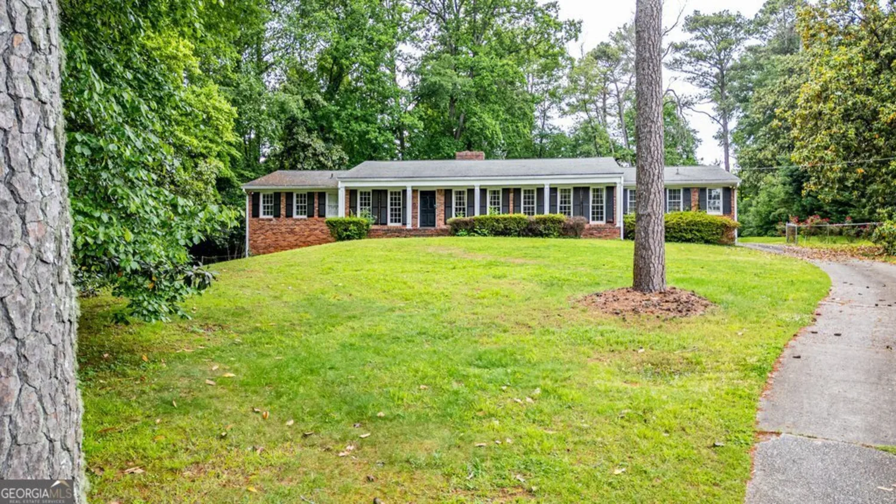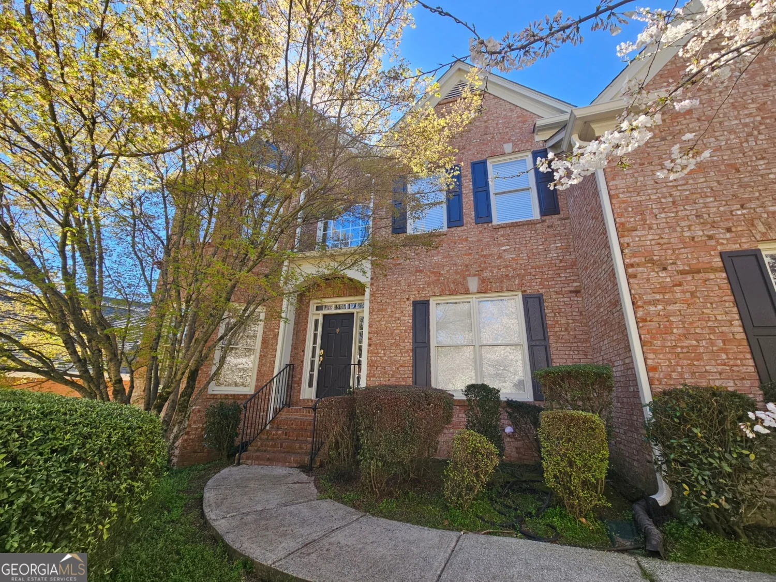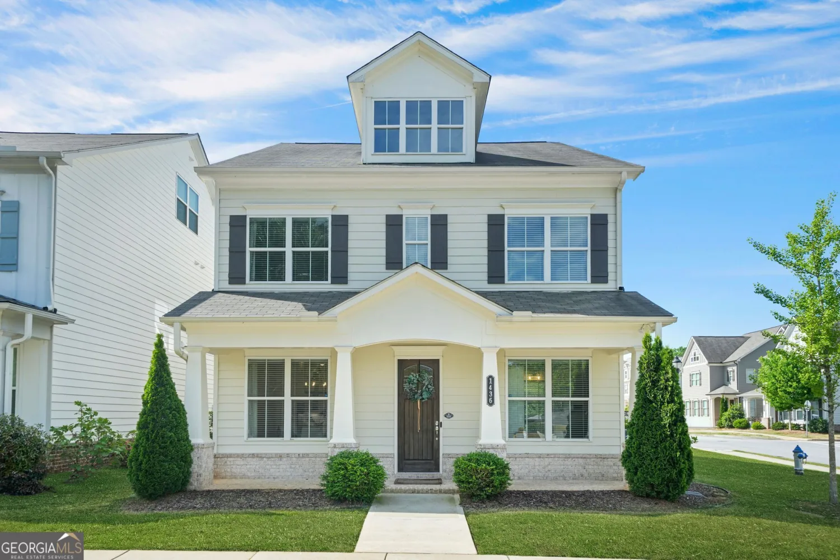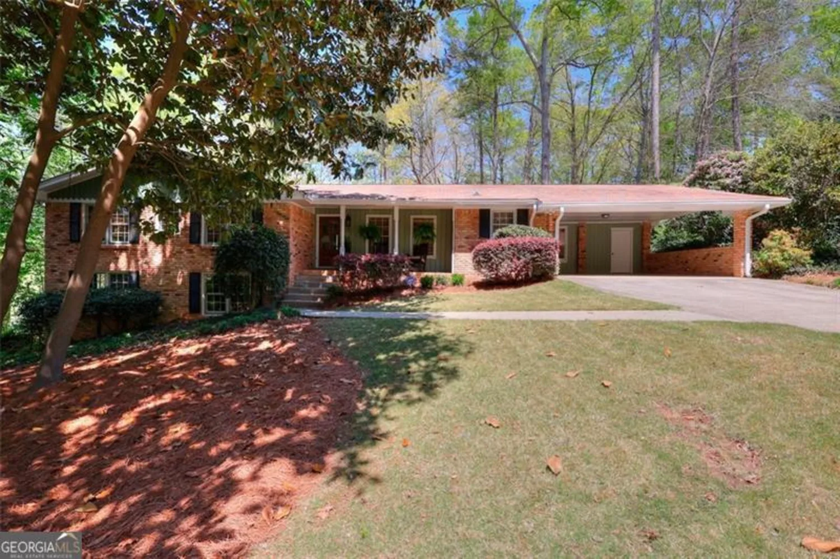418 mockingbird laneSmyrna, GA 30082
418 mockingbird laneSmyrna, GA 30082
Description
Beautiful renovation in the sought after Bennett Woods neighborhood located on a private corner lot. The main level boasts one of two well-appointed primary bedrooms with a luxurious en-suite bathroom. Use the secondary bedroom on the main level for guests, an office or a separate dining room. The large gourmet kitchen spills into the dining/open living room with a wood burning fireplace. The main level includes brand new hardwood floors in the common areas. You will find the second of the two primary bedrooms upstairs with its own private bathroom. Two additional bedrooms and one bathroom complete the upstairs. The basement has room for a game room or additional living space. Huge yard! Too many updates to list, go see for yourself what a beautiful job was done on this house.
Property Details for 418 MOCKINGBIRD Lane
- Subdivision ComplexBennett Woods
- Architectural StyleTraditional
- ExteriorOther
- Num Of Parking Spaces6
- Parking FeaturesBasement, Garage, Garage Door Opener, Side/Rear Entrance
- Property AttachedYes
LISTING UPDATED:
- StatusActive
- MLS #10457108
- Days on Site83
- Taxes$420 / year
- MLS TypeResidential
- Year Built1974
- Lot Size0.66 Acres
- CountryCobb
LISTING UPDATED:
- StatusActive
- MLS #10457108
- Days on Site83
- Taxes$420 / year
- MLS TypeResidential
- Year Built1974
- Lot Size0.66 Acres
- CountryCobb
Building Information for 418 MOCKINGBIRD Lane
- StoriesTwo
- Year Built1974
- Lot Size0.6600 Acres
Payment Calculator
Term
Interest
Home Price
Down Payment
The Payment Calculator is for illustrative purposes only. Read More
Property Information for 418 MOCKINGBIRD Lane
Summary
Location and General Information
- Community Features: None
- Directions: S Cobb Dr to L on Concord Rd SE to L on Highview Dr SE to R on Manson to L on Willowbrook to R on Mockingbird.
- Coordinates: 33.856126,-84.541612
School Information
- Elementary School: King Springs
- Middle School: Griffin
- High School: Campbell
Taxes and HOA Information
- Parcel Number: 17031300610
- Tax Year: 2023
- Association Fee Includes: None
Virtual Tour
Parking
- Open Parking: No
Interior and Exterior Features
Interior Features
- Cooling: Central Air, Electric
- Heating: Central, Natural Gas
- Appliances: Dishwasher, Disposal, Gas Water Heater
- Basement: Daylight, Partial, Unfinished
- Fireplace Features: Family Room, Wood Burning Stove
- Flooring: Carpet, Hardwood, Tile
- Interior Features: Other
- Levels/Stories: Two
- Kitchen Features: Breakfast Area, Solid Surface Counters
- Main Bedrooms: 2
- Bathrooms Total Integer: 4
- Main Full Baths: 2
- Bathrooms Total Decimal: 4
Exterior Features
- Construction Materials: Other
- Roof Type: Other
- Security Features: Smoke Detector(s)
- Laundry Features: Other
- Pool Private: No
Property
Utilities
- Sewer: Public Sewer
- Utilities: Cable Available, Electricity Available, Natural Gas Available, Phone Available, Sewer Available, Water Available
- Water Source: Public
Property and Assessments
- Home Warranty: Yes
- Property Condition: Resale
Green Features
Lot Information
- Common Walls: No Common Walls
- Lot Features: Corner Lot, Level, Private
Multi Family
- Number of Units To Be Built: Square Feet
Rental
Rent Information
- Land Lease: Yes
Public Records for 418 MOCKINGBIRD Lane
Tax Record
- 2023$420.00 ($35.00 / month)
Home Facts
- Beds5
- Baths4
- StoriesTwo
- Lot Size0.6600 Acres
- StyleSingle Family Residence
- Year Built1974
- APN17031300610
- CountyCobb
- Fireplaces1


