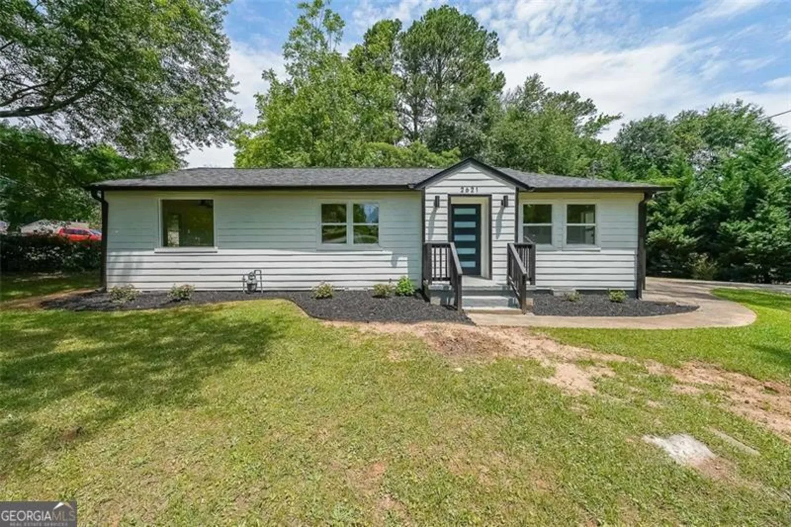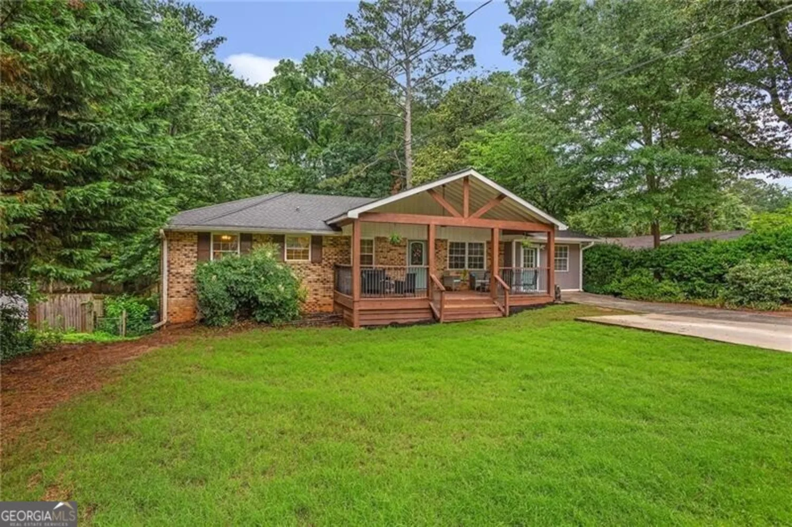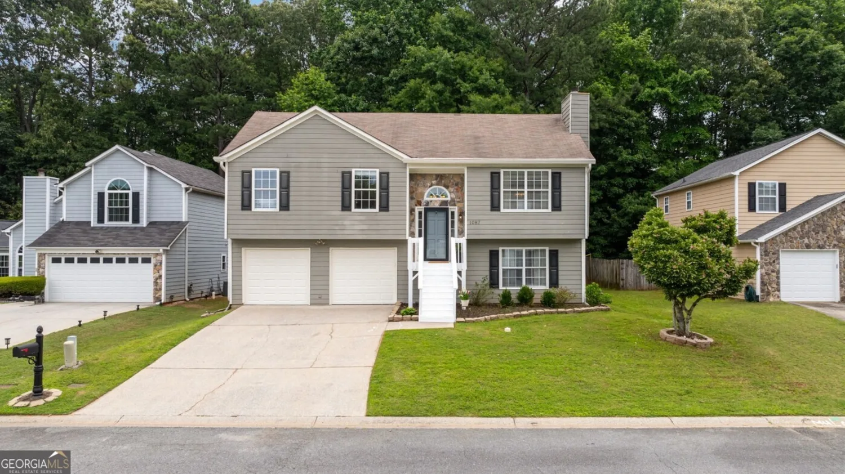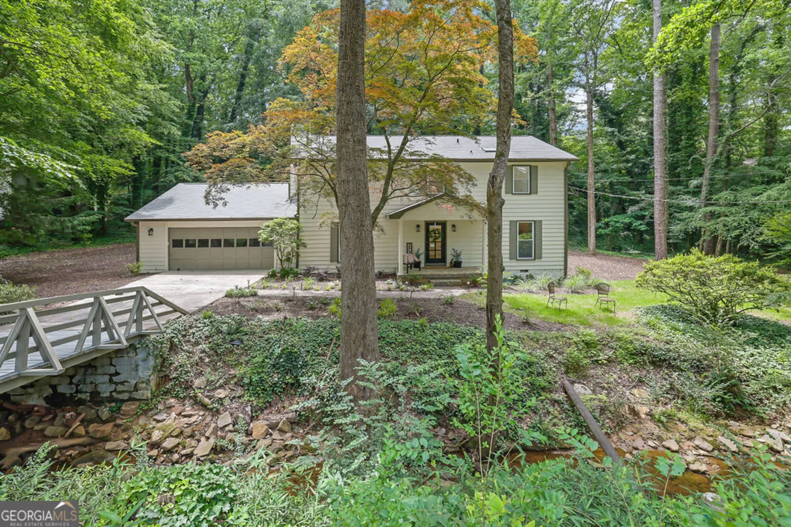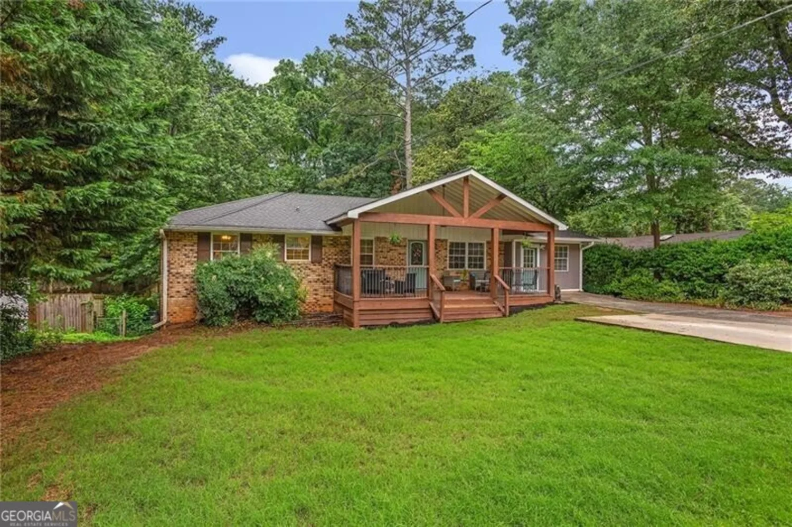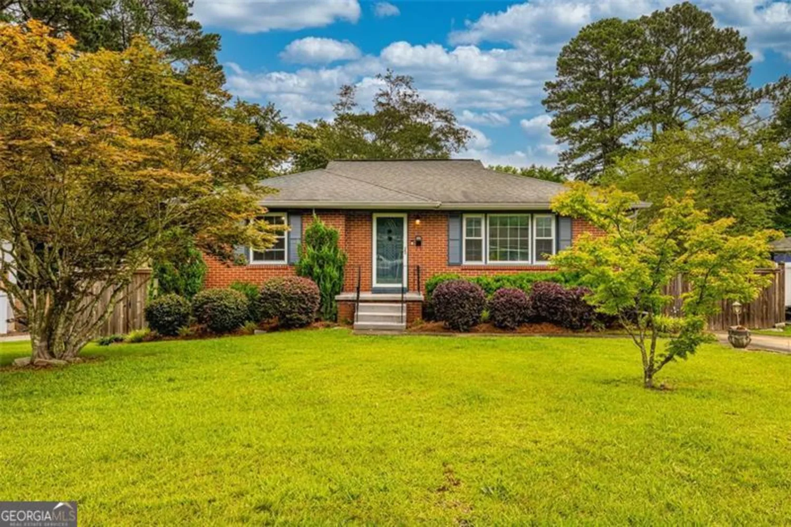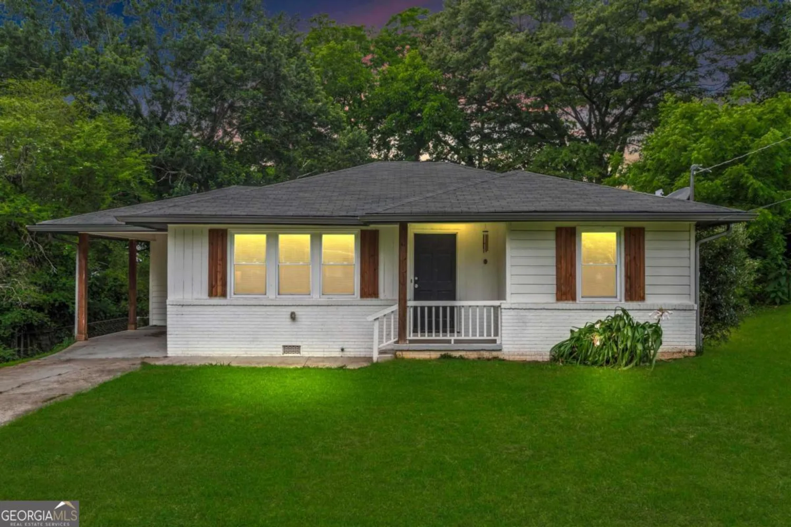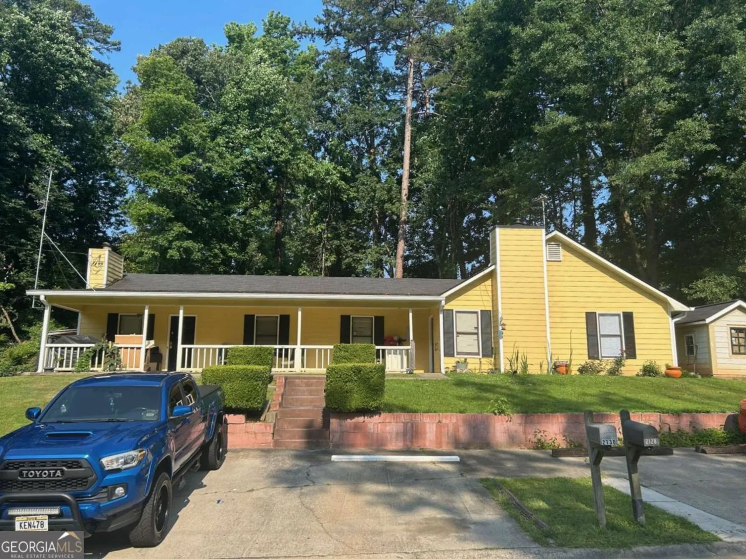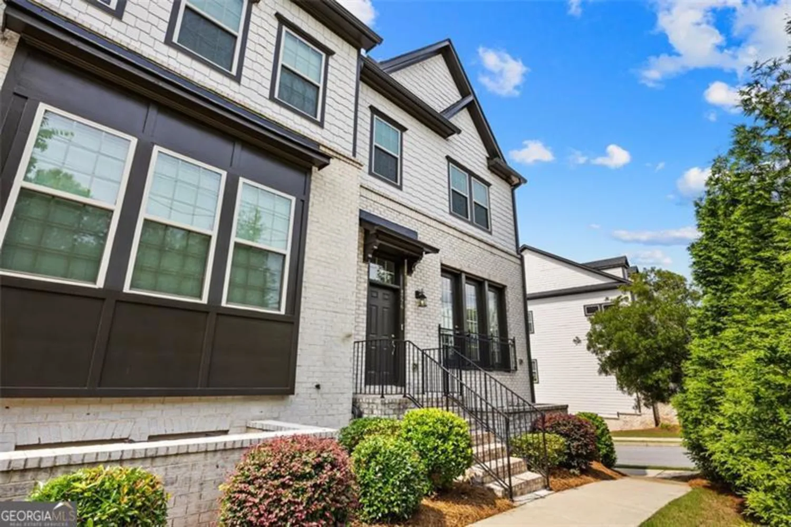451 tioram lane seSmyrna, GA 30082
451 tioram lane seSmyrna, GA 30082
Description
Coveted, LOW-MAINTENANCE, TRIPLE LEVEL, All Brick, 4BR END-UNIT TH with 2-Car Garage in QUIET, HIGH-DEMAND Pool Community ONLY 3 MINS from I-285*RUN, DON'T WALK to see this ULTRA-PRIVATE, Fee Simple Townhome in PRISTINE, MOVE-IN Condition, offering a SPECTACULAR AMOUNT of LIVING SPACE, HUGE CLOSETS & ABUNDANT STORAGE*Ideal for a Growing Family or Roommate Situation*REAL GLEAMING HARDWOOD FLOORS on MAIN LEVEL grace the Open Foyer, PARTY-SIZE Casual-Living Dining Rm, Gourmet Kit & Living Rm*Beautifully Appointed Kitchen features COFFEE BAR, CURVED Breakfast BAR ISLAND, GRANITE C-TOPS, NEW STAINLESS DISHWASHER, Gas Stove, Microwave, PANTRY, GAS LOG FIREPLACE & Recessed Lighting!*PARTY-SIZE Dining Rm is IDEAL for ENTERTAINING with UPGRADED CROWN MOULDING, CHAIR RAIL, SHADOW BOX Trim & High-End LIGHTING*INCREDIBLY SPACIOUS LIVING RM, OPEN to KITCHEN is enhanced by WINDOWS GALORE, GAS LOG FP & DOUBLE FRENCH DOORS to leading to an AMAZING & PRIVATE PARTY DECK surrounded by ABUNDANT LUSH GREEN SPACE!*Ascend the CURVED STAIRCASE with WOOD Treads to RELAX & RECHARGE after a long day in YOUR VERY OWN KING-SIZE MASTER BR RETREAT, elevated with a NEW LIGHTED Ceiling Fan & MASSIVE WALK-IN CLOSET*The LUXE SPA BATH boasts an EXTENDED DOUBLE VANITY, Oversized Shower w/UPGRADED RAIN & HANDHELD SHOWER HEADS, a SOAKING TUB, PRIVATE COMMODE RM & Tile Floor*BEDROOM #2 UP has been ENHANCED with a NEW ACCENT WALL, NEW Lighted Ceiling Fan & NEW CLOSET ORGANIZATION SYSTEM*It's also perfect for a HOME OFFICE!*BEDROOM #3 is an IDEALLY COLOSSAL Size, LIGHT & BRIGHT with a NEW, MODERN Lighted CEILING FAN*The Ground Level, complete with a 4th BEDROOM, 3rd FULL BATH & LAUNDRY Rm, was RECENTLY ENHANCED with a NEW UTILITY SINK & BUILT-IN SHELVING*The 4th BEDROOM is TOTALLY IDEAL for a MEDIA or CRAFT RM, HOME OFFICE, THEATER, GYM or REC RM!*A 10x5 UTILITY/STORAGE RM & NEW OVERHEAD STORAGE RACKS add an ABUNDANCE of STORAGE to the 2-CAR GARAGE w/REMOTE-CONTROLLED Door Opener*NEW Lighting Upgrades & NEST Thermostats*VIVINT SECURITY SYSTEM with DOORBELL CAMERA, Sensors & Control Panel REMAINS!*PLENTY of GUEST PARKING too*YOU will LOVE LIVING in HIGHLANDS VIEW, a VERY FRIENDLY, DOG-WELCOMING Community that's VERY CLOSE to SHOPPING, DINING & ENTERTAINMENT at VININGS JUBILEE, THE BATTERY, THE VILLAGE, the Beloved SILVER COMET TRAIL, CHATTAHOOCHEE RIVERWALK, CHATTAHOOCHEE WORKS, SMYRNA MARKET VILLAGE, CUMBERLAND MALL, SUNTRUST PARK, ATLANTIC STATION, MIDTOWN, DT ATL & the AIRPORT!*Don't miss this ONCE in a LIFETIME OPPORTUNITY to own a LIGHT-FILLED, ALLURING TOWNHOME in one of the MOST APPEALING & FLEXIBLE Communities in SMYRNA*ULTRA-LOW $210/mo. HOA fee provides Water, Yard Maint, Trash Removal, Pool, Street Lights & Lake Access!
Property Details for 451 Tioram Lane SE
- Subdivision ComplexHighlands View
- Architectural StyleBrick 3 Side, Traditional
- ExteriorOther
- Parking FeaturesGarage, Garage Door Opener
- Property AttachedYes
LISTING UPDATED:
- StatusActive
- MLS #10538150
- Days on Site0
- Taxes$3,896 / year
- HOA Fees$2,520 / month
- MLS TypeResidential
- Year Built2004
- Lot Size0.02 Acres
- CountryCobb
LISTING UPDATED:
- StatusActive
- MLS #10538150
- Days on Site0
- Taxes$3,896 / year
- HOA Fees$2,520 / month
- MLS TypeResidential
- Year Built2004
- Lot Size0.02 Acres
- CountryCobb
Building Information for 451 Tioram Lane SE
- StoriesThree Or More
- Year Built2004
- Lot Size0.0200 Acres
Payment Calculator
Term
Interest
Home Price
Down Payment
The Payment Calculator is for illustrative purposes only. Read More
Property Information for 451 Tioram Lane SE
Summary
Location and General Information
- Community Features: Lake, Pool, Street Lights, Near Public Transport, Walk To Schools, Near Shopping
- Directions: Please use GPS and enter the community via Highlands View Drive, which is the Main Entrance. Tioram Lane is directly off Stuart Castle, the secondary back entrance. However, showing the property via the Main Entrance off Highlands View, will be beneficial and introduce your Buyer to the community in a preferable manner.
- Coordinates: 33.825479,-84.504919
School Information
- Elementary School: Nickajack
- Middle School: Campbell
- High School: Campbell
Taxes and HOA Information
- Parcel Number: 17061500320
- Tax Year: 2024
- Association Fee Includes: Maintenance Grounds, Reserve Fund, Swimming, Trash, Water
- Tax Lot: 102
Virtual Tour
Parking
- Open Parking: No
Interior and Exterior Features
Interior Features
- Cooling: Ceiling Fan(s), Central Air, Zoned
- Heating: Central, Electric, Heat Pump, Zoned
- Appliances: Dishwasher, Disposal, Gas Water Heater, Microwave, Refrigerator
- Basement: None
- Fireplace Features: Factory Built, Gas Log, Gas Starter, Living Room
- Flooring: Carpet, Hardwood, Wood
- Interior Features: Separate Shower, Soaking Tub, Split Bedroom Plan, Tray Ceiling(s), Entrance Foyer, Walk-In Closet(s)
- Levels/Stories: Three Or More
- Window Features: Double Pane Windows
- Kitchen Features: Breakfast Bar, Kitchen Island, Pantry
- Foundation: Slab
- Total Half Baths: 1
- Bathrooms Total Integer: 4
- Bathrooms Total Decimal: 3
Exterior Features
- Accessibility Features: Accessible Entrance, Accessible Full Bath, Accessible Hallway(s)
- Construction Materials: Concrete
- Patio And Porch Features: Deck
- Roof Type: Composition
- Security Features: Fire Sprinkler System, Smoke Detector(s)
- Laundry Features: Other
- Pool Private: No
- Other Structures: Garage(s)
Property
Utilities
- Sewer: Public Sewer
- Utilities: Cable Available, Electricity Available, Natural Gas Available, Sewer Available, Underground Utilities, Water Available
- Water Source: Public
- Electric: 220 Volts
Property and Assessments
- Home Warranty: Yes
- Property Condition: Resale
Green Features
- Green Energy Efficient: Appliances, Thermostat
Lot Information
- Above Grade Finished Area: 2727
- Common Walls: 1 Common Wall
- Lot Features: Level, Private
Multi Family
- Number of Units To Be Built: Square Feet
Rental
Rent Information
- Land Lease: Yes
Public Records for 451 Tioram Lane SE
Tax Record
- 2024$3,896.00 ($324.67 / month)
Home Facts
- Beds4
- Baths3
- Total Finished SqFt2,727 SqFt
- Above Grade Finished2,727 SqFt
- StoriesThree Or More
- Lot Size0.0200 Acres
- StyleTownhouse
- Year Built2004
- APN17061500320
- CountyCobb
- Fireplaces2


