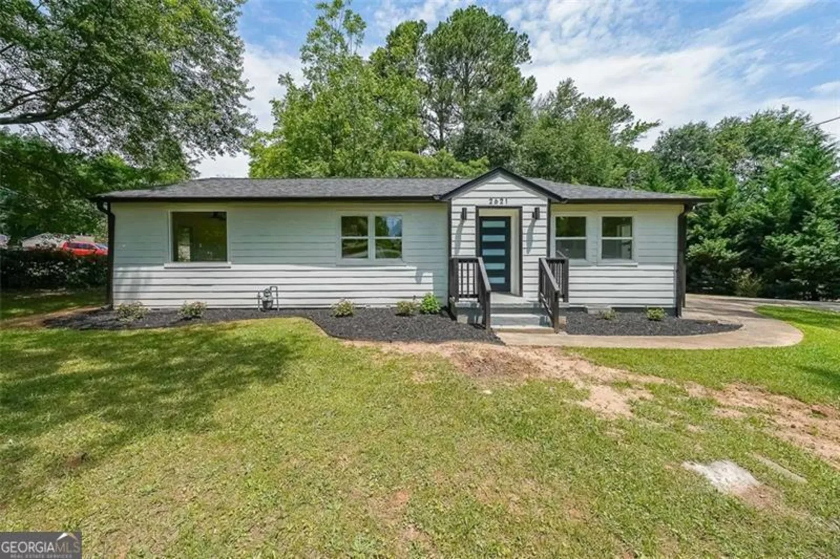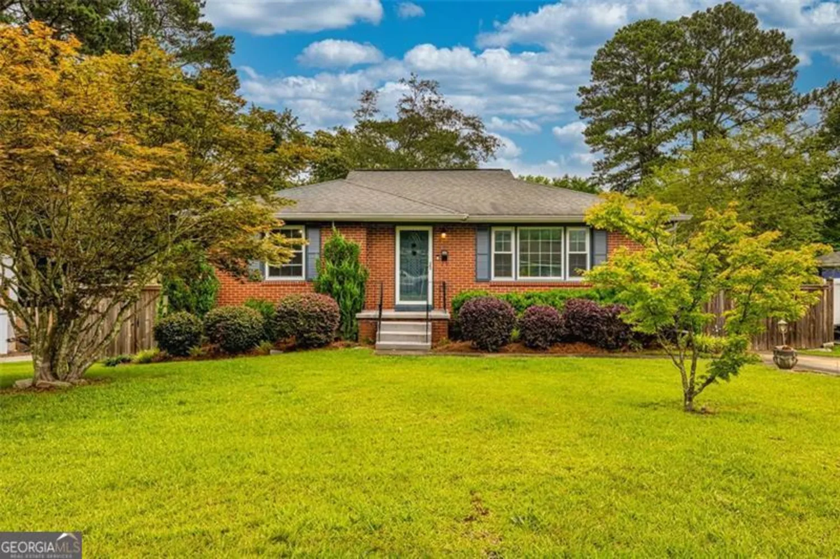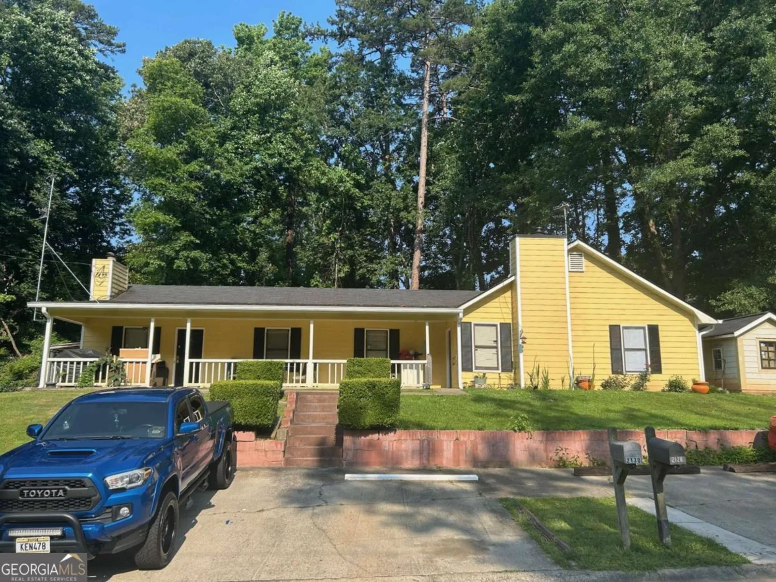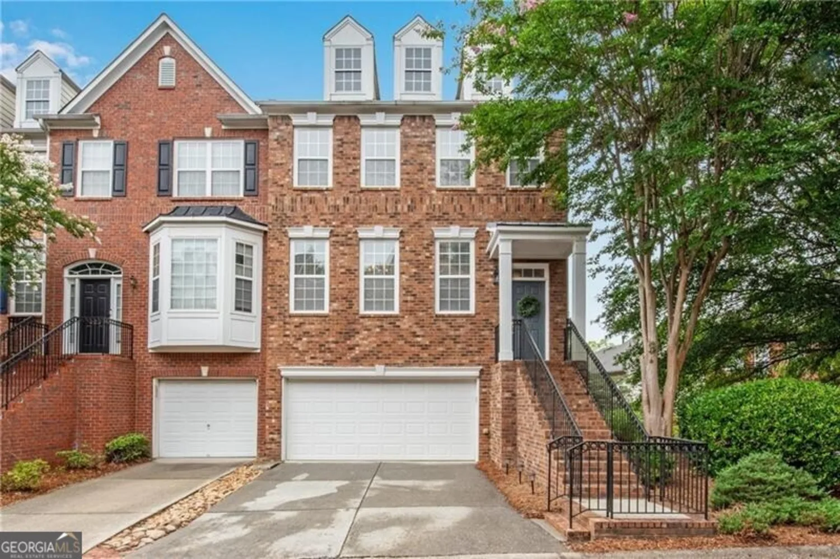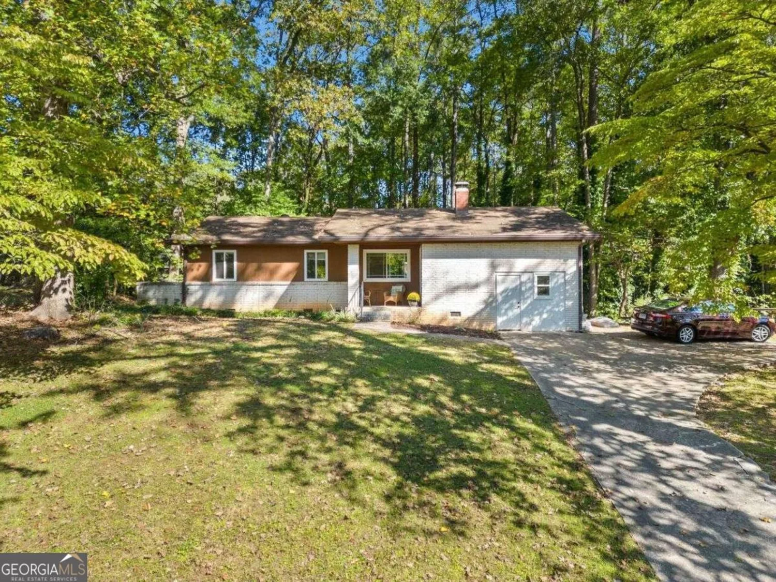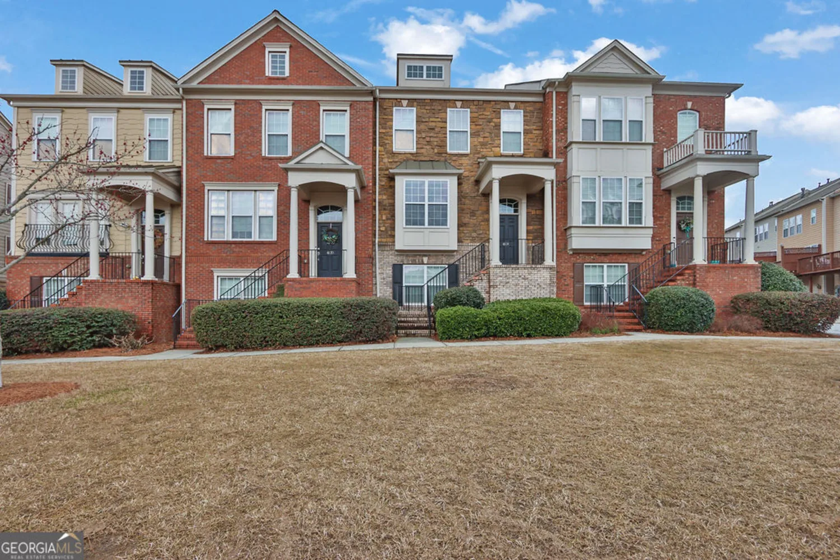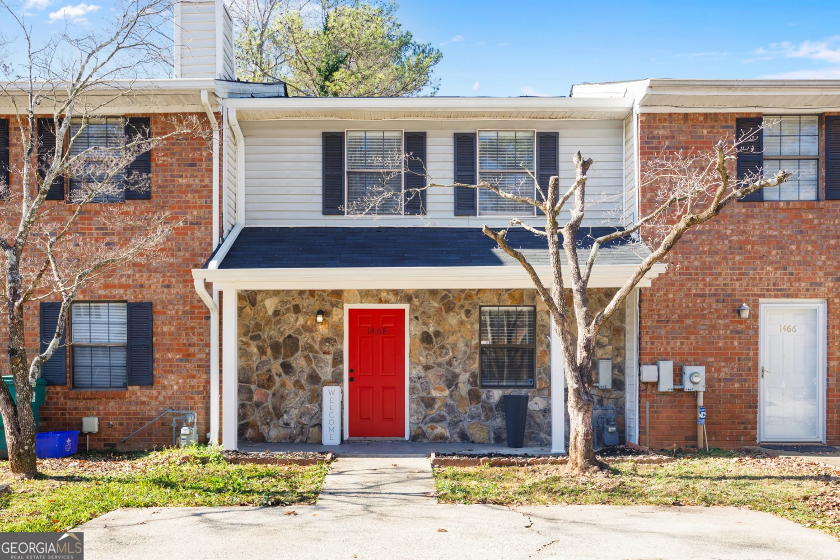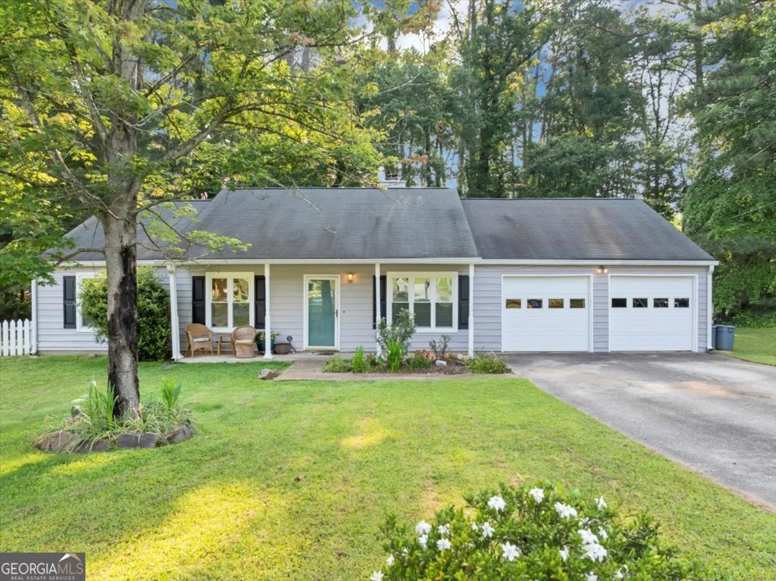629 dunton circle seSmyrna, GA 30082
629 dunton circle seSmyrna, GA 30082
Description
Welcome to this beautifully updated 3-bedroom, 1-bathroom home, offering modern comfort and convenience in a smart and functional layout. Fully renovated in 2020, this home blends contemporary finishes with cozy charm-perfect for first-time buyers, downsizers, or investors. The open-concept living room and kitchen create a bright, welcoming space ideal for everyday living and entertaining. The kitchen features updated finishes and flows seamlessly into the main living area for a connected, easy-living feel. Enjoy a private backyard, perfect for relaxing, gardening, or weekend get-togethers. Located just minutes from Smyrna Market Village and Truist Park, you'll love being close to vibrant dining, shopping, and entertainment options while still enjoying a quiet neighborhood setting.
Property Details for 629 Dunton Circle SE
- Subdivision ComplexDunton Heights
- Architectural StyleBrick 4 Side, Brick Front, Ranch, Traditional
- Num Of Parking Spaces1
- Parking FeaturesAttached, Carport, Kitchen Level
- Property AttachedYes
- Waterfront FeaturesNo Dock Or Boathouse
LISTING UPDATED:
- StatusActive
- MLS #10538119
- Days on Site0
- Taxes$2,552 / year
- MLS TypeResidential
- Year Built1956
- Lot Size0.27 Acres
- CountryCobb
LISTING UPDATED:
- StatusActive
- MLS #10538119
- Days on Site0
- Taxes$2,552 / year
- MLS TypeResidential
- Year Built1956
- Lot Size0.27 Acres
- CountryCobb
Building Information for 629 Dunton Circle SE
- StoriesOne
- Year Built1956
- Lot Size0.2660 Acres
Payment Calculator
Term
Interest
Home Price
Down Payment
The Payment Calculator is for illustrative purposes only. Read More
Property Information for 629 Dunton Circle SE
Summary
Location and General Information
- Community Features: Near Shopping
- Directions: GPS Friendly
- View: City
- Coordinates: 33.870293,-84.535269
School Information
- Elementary School: King Springs
- Middle School: Griffin
- High School: Campbell
Taxes and HOA Information
- Parcel Number: 17038100210
- Tax Year: 2024
- Association Fee Includes: None
Virtual Tour
Parking
- Open Parking: No
Interior and Exterior Features
Interior Features
- Cooling: Ceiling Fan(s), Central Air
- Heating: Forced Air, Natural Gas
- Appliances: Dishwasher, Disposal, Microwave, Refrigerator
- Basement: Crawl Space
- Flooring: Hardwood
- Interior Features: High Ceilings, Master On Main Level
- Levels/Stories: One
- Window Features: Double Pane Windows
- Kitchen Features: Pantry, Solid Surface Counters
- Main Bedrooms: 3
- Bathrooms Total Integer: 1
- Main Full Baths: 1
- Bathrooms Total Decimal: 1
Exterior Features
- Construction Materials: Wood Siding
- Fencing: Back Yard, Chain Link, Fenced
- Patio And Porch Features: Deck
- Roof Type: Composition
- Security Features: Carbon Monoxide Detector(s), Smoke Detector(s)
- Laundry Features: Other
- Pool Private: No
Property
Utilities
- Sewer: Septic Tank
- Utilities: Cable Available, Electricity Available, High Speed Internet, Natural Gas Available, Sewer Available
- Water Source: Public
Property and Assessments
- Home Warranty: Yes
- Property Condition: Resale
Green Features
- Green Energy Efficient: Appliances, Thermostat
Lot Information
- Above Grade Finished Area: 1000
- Common Walls: No Common Walls
- Lot Features: Level, Private
- Waterfront Footage: No Dock Or Boathouse
Multi Family
- Number of Units To Be Built: Square Feet
Rental
Rent Information
- Land Lease: Yes
Public Records for 629 Dunton Circle SE
Tax Record
- 2024$2,552.00 ($212.67 / month)
Home Facts
- Beds3
- Baths1
- Total Finished SqFt1,000 SqFt
- Above Grade Finished1,000 SqFt
- StoriesOne
- Lot Size0.2660 Acres
- StyleSingle Family Residence
- Year Built1956
- APN17038100210
- CountyCobb


