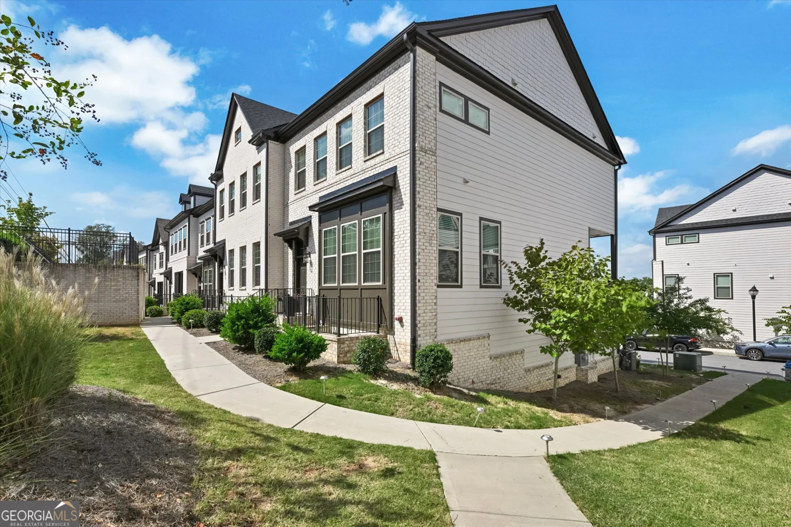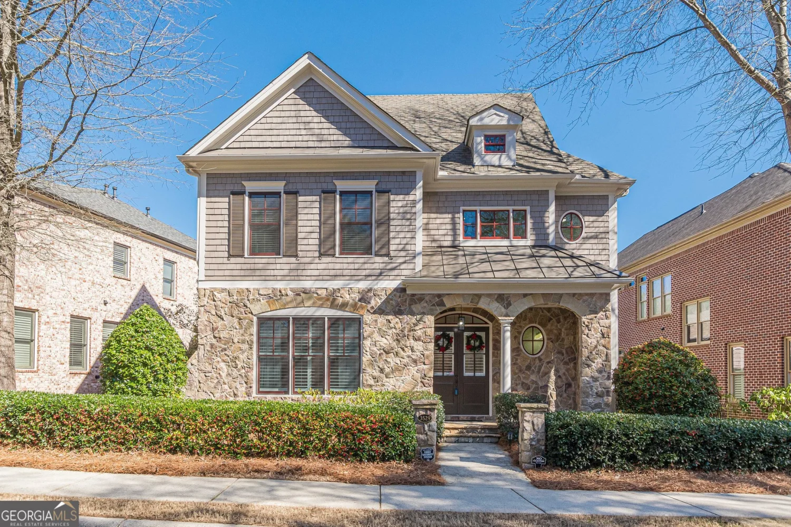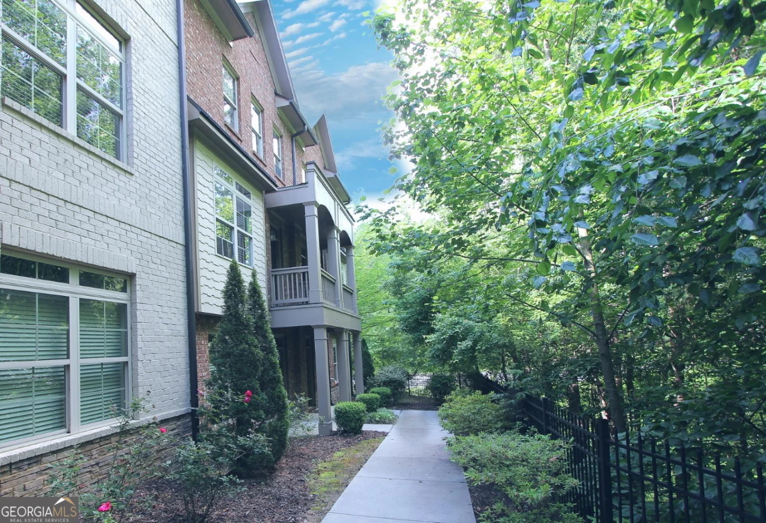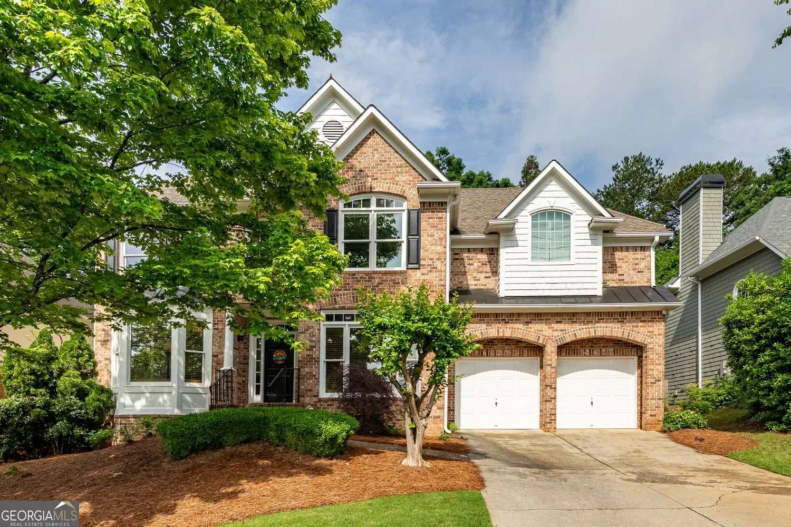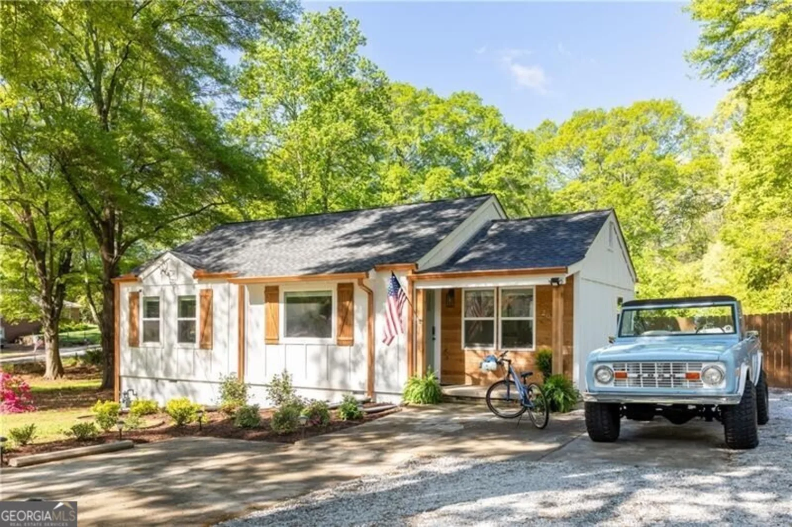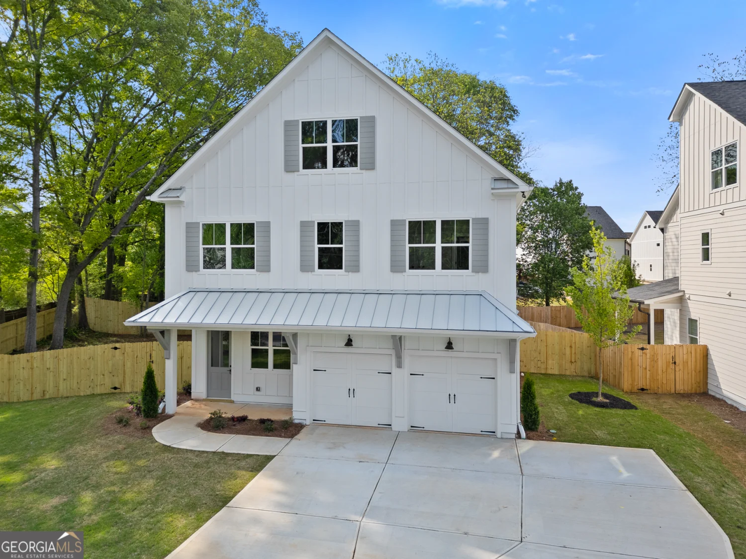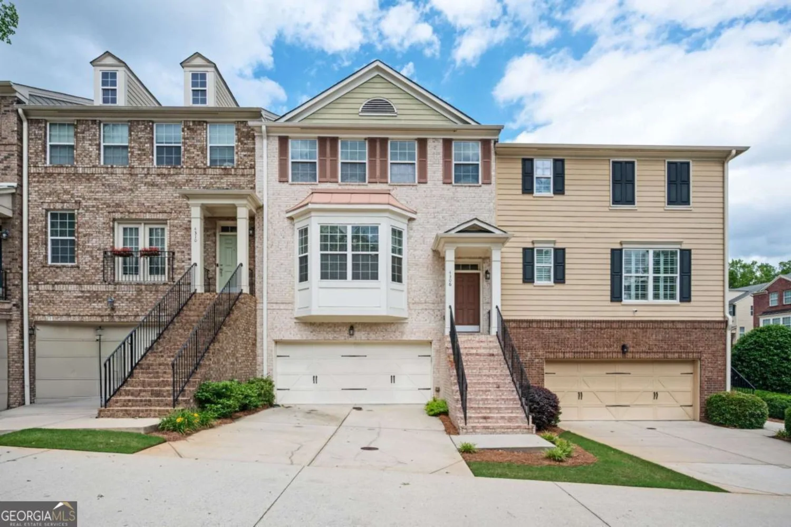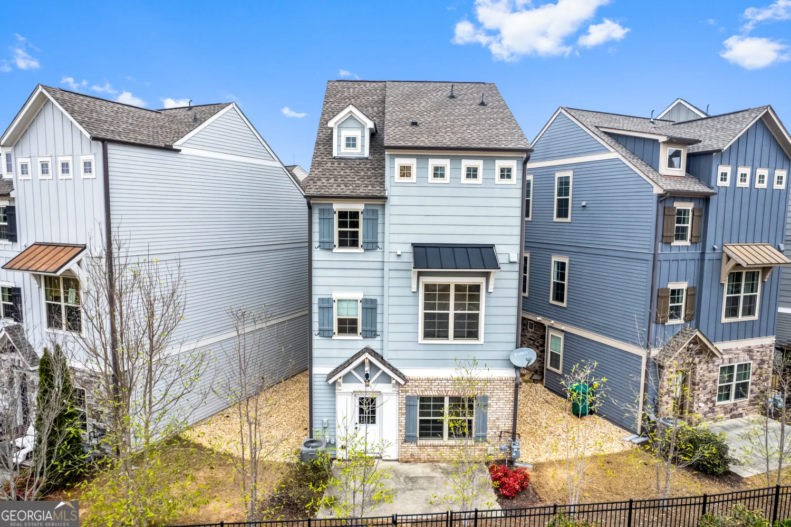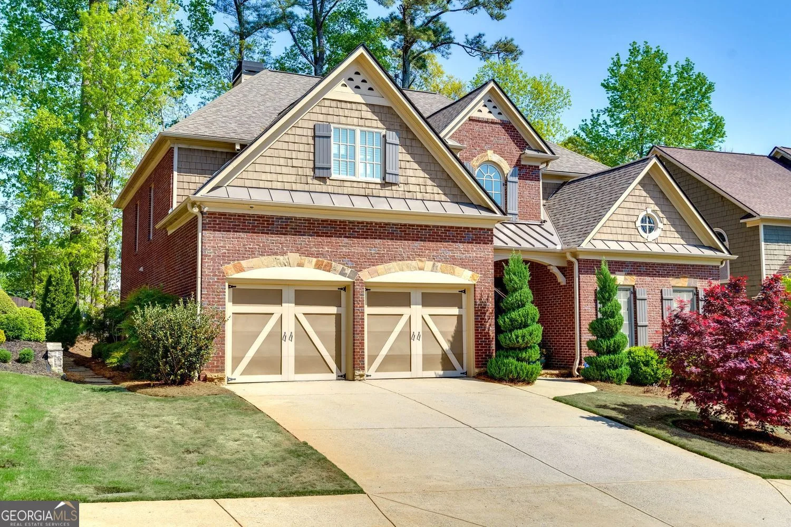433 cranleigh ridge seSmyrna, GA 30080
433 cranleigh ridge seSmyrna, GA 30080
Description
Welcome to one of the BEST VALUES in the CITY OF SMYRNA! This four-bedroom three-and-a-half-bath home sits in a PREMIUM LOCATION and is also full of STORAGE SPACE! From the moment you step through the door of 433 Cranleigh Ridge, you feel like this IS THE HOUSE IN THE LOCATION you have been waiting for. With all the high-end finishes of much more expensive homes under 600K AND in the city of Smyrna! This home is BEAUTIFUL with the rich hardwood floors throughout, quartz countertops, custom built-ins, and a designer's touches. The first floor welcomes you home with a beautiful chef's kitchen and abundant natural light. The open concept allows fabulous entertaining and flows effortlessly to the back patio and pergola. On the second floor, you will find an extra-large primary suite and spa bath. The custom closets in the home are a dream come true! This floor is also home to the laundry room, an en-suite bedroom, and a full bath. Heading to the third floor, you will find two more bedrooms, a full bathroom, and a large bonus space! This is a great place to set up a movie theater or a sizeable hang-out spot. You must check out all the closets and additional storage space in them. The Village of Belmont is a gated community featuring two saltwater pools, a large dog park, and green space. The community hosts many fun events and get-togethers like cooking competitions and pool parties. A quick internet search of the upcoming project for the city of Smyrna will give you some insight into how much growth is planned for the area, less than 2 miles from this community, and the potential for a great return on investment.
Property Details for 433 Cranleigh Ridge SE
- Subdivision ComplexVillage of Belmont
- Architectural StyleCraftsman, European, Traditional
- Num Of Parking Spaces2
- Parking FeaturesGarage, Garage Door Opener
- Property AttachedYes
LISTING UPDATED:
- StatusClosed
- MLS #10494030
- Days on Site12
- Taxes$6,099 / year
- HOA Fees$2,340 / month
- MLS TypeResidential
- Year Built2017
- Lot Size0.04 Acres
- CountryCobb
LISTING UPDATED:
- StatusClosed
- MLS #10494030
- Days on Site12
- Taxes$6,099 / year
- HOA Fees$2,340 / month
- MLS TypeResidential
- Year Built2017
- Lot Size0.04 Acres
- CountryCobb
Building Information for 433 Cranleigh Ridge SE
- StoriesThree Or More
- Year Built2017
- Lot Size0.0400 Acres
Payment Calculator
Term
Interest
Home Price
Down Payment
The Payment Calculator is for illustrative purposes only. Read More
Property Information for 433 Cranleigh Ridge SE
Summary
Location and General Information
- Community Features: Gated, Park, Pool, Sidewalks, Walk To Schools, Near Shopping
- Directions: From 75: Take Windy Hill Road W. LEFT onto Atlanta Road. RIGHT onto Belmont Blvd into gated community. From 285: Take Atlanta Road North. LEFT onto Belmont Blvd.
- View: City
- Coordinates: 33.890448,-84.519095
School Information
- Elementary School: Smyrna
- Middle School: Campbell
- High School: Campbell
Taxes and HOA Information
- Parcel Number: 17048901260
- Tax Year: 2024
- Association Fee Includes: Insurance, Maintenance Grounds, Pest Control, Swimming, Tennis, Trash
Virtual Tour
Parking
- Open Parking: No
Interior and Exterior Features
Interior Features
- Cooling: Ceiling Fan(s), Central Air
- Heating: Central
- Appliances: Dishwasher, Disposal, Dryer, Microwave, Refrigerator, Tankless Water Heater, Washer
- Basement: None
- Flooring: Hardwood, Tile
- Interior Features: Bookcases, Double Vanity
- Levels/Stories: Three Or More
- Window Features: Double Pane Windows, Window Treatments
- Kitchen Features: Breakfast Bar, Country Kitchen, Kitchen Island, Pantry, Solid Surface Counters
- Foundation: Slab
- Total Half Baths: 1
- Bathrooms Total Integer: 4
- Bathrooms Total Decimal: 3
Exterior Features
- Construction Materials: Brick
- Fencing: Back Yard
- Patio And Porch Features: Patio
- Roof Type: Composition, Metal
- Security Features: Carbon Monoxide Detector(s), Fire Sprinkler System, Gated Community, Security System, Smoke Detector(s)
- Laundry Features: Upper Level
- Pool Private: No
Property
Utilities
- Sewer: Public Sewer
- Utilities: Cable Available, Electricity Available, Natural Gas Available, Phone Available, Sewer Available, Underground Utilities, Water Available
- Water Source: Public
Property and Assessments
- Home Warranty: Yes
- Property Condition: Resale
Green Features
- Green Energy Efficient: Appliances, Doors, Insulation, Water Heater
Lot Information
- Above Grade Finished Area: 2416
- Common Walls: No Common Walls
- Lot Features: Zero Lot Line
Multi Family
- Number of Units To Be Built: Square Feet
Rental
Rent Information
- Land Lease: Yes
Public Records for 433 Cranleigh Ridge SE
Tax Record
- 2024$6,099.00 ($508.25 / month)
Home Facts
- Beds4
- Baths3
- Total Finished SqFt2,416 SqFt
- Above Grade Finished2,416 SqFt
- StoriesThree Or More
- Lot Size0.0400 Acres
- StyleSingle Family Residence
- Year Built2017
- APN17048901260
- CountyCobb


